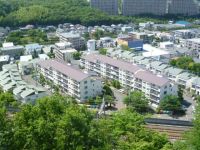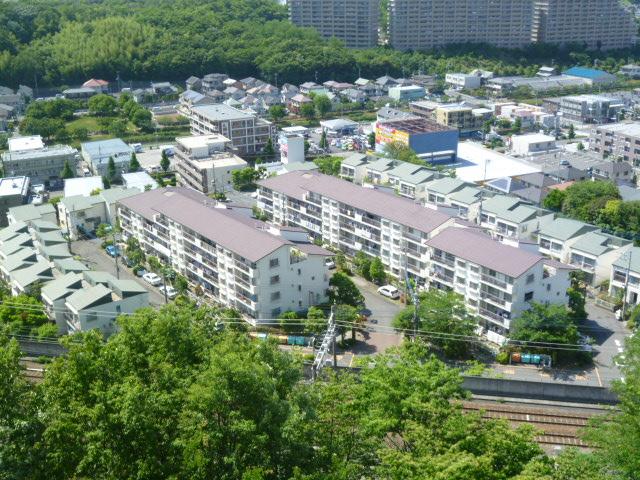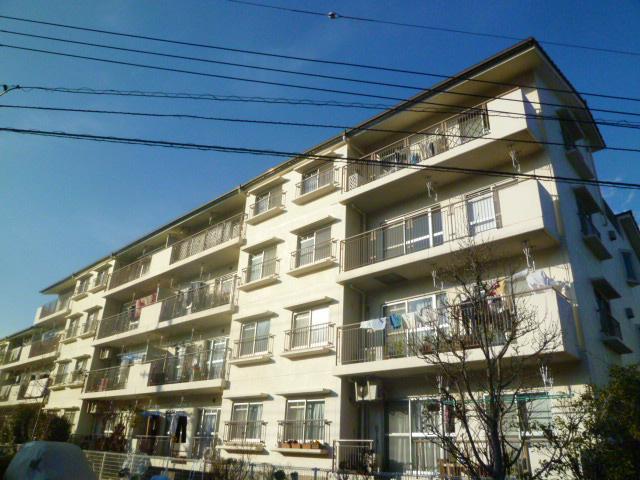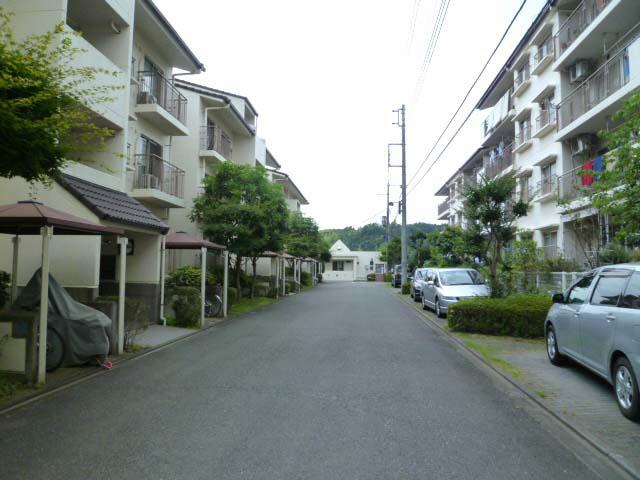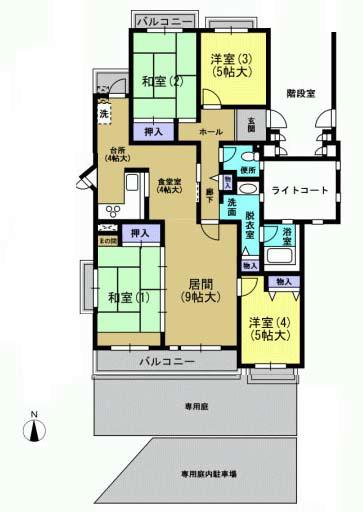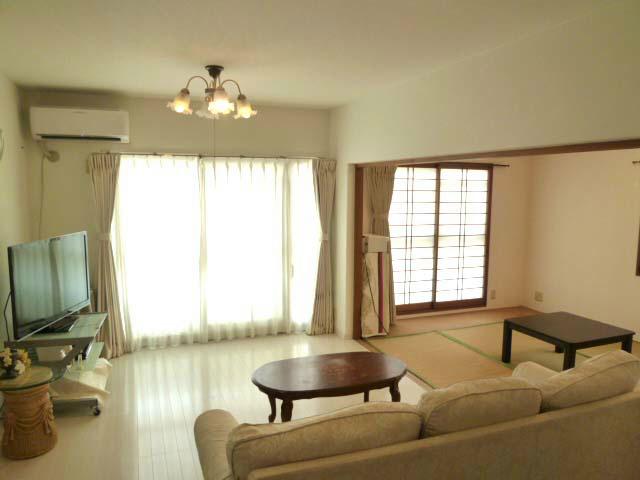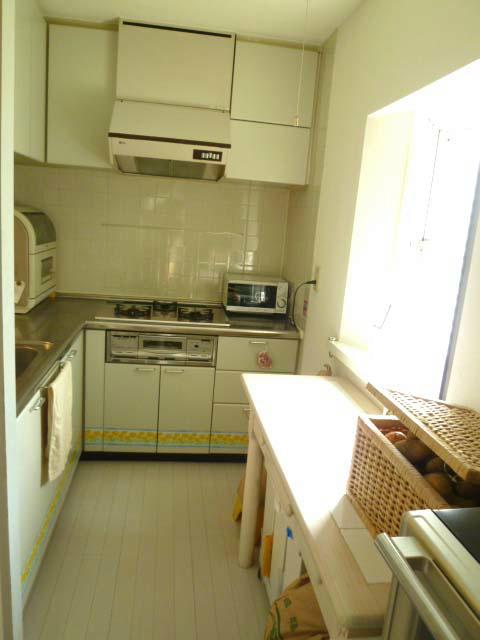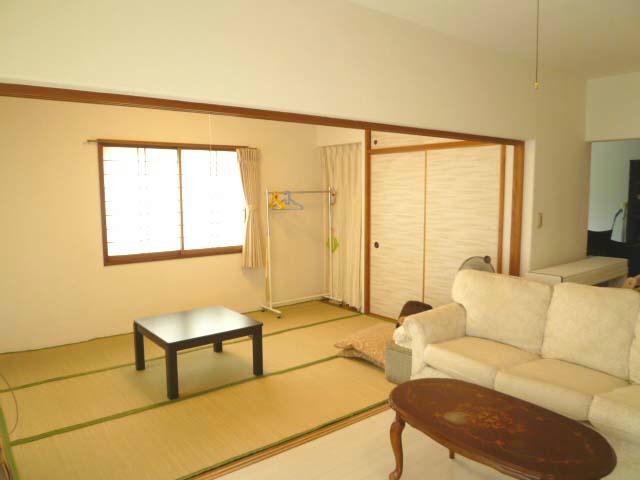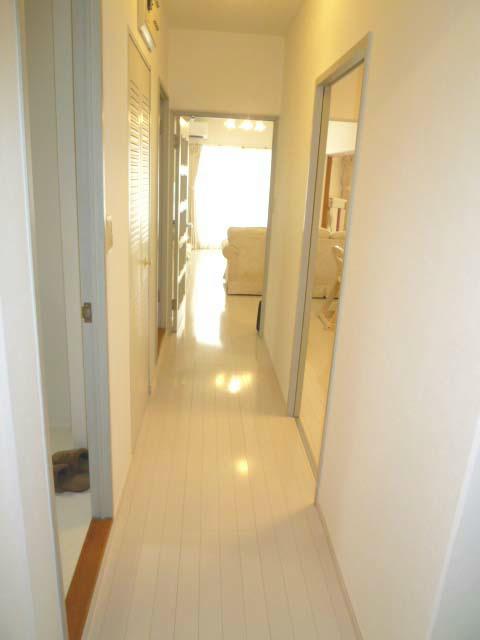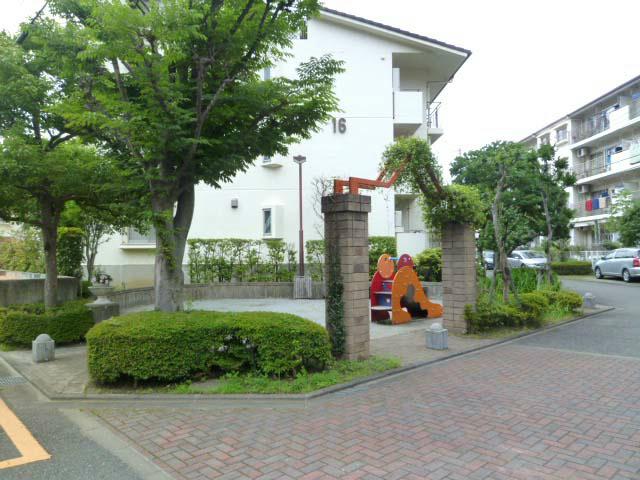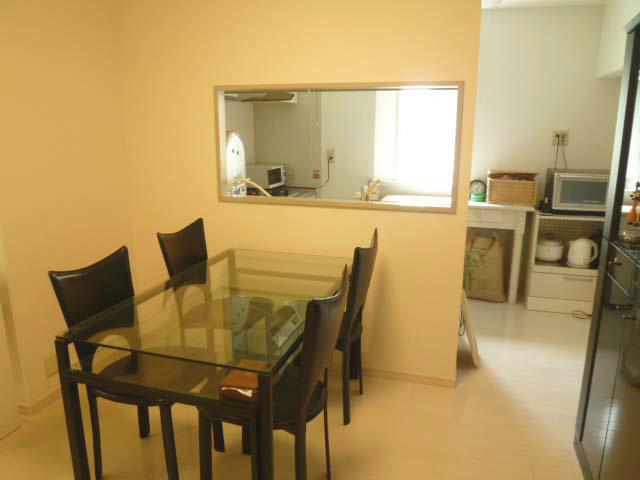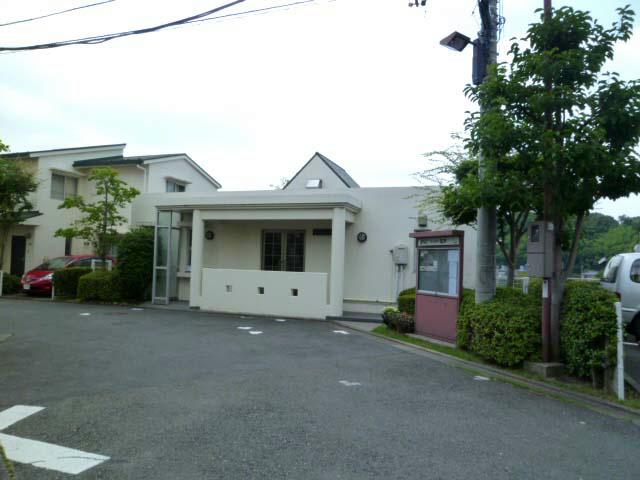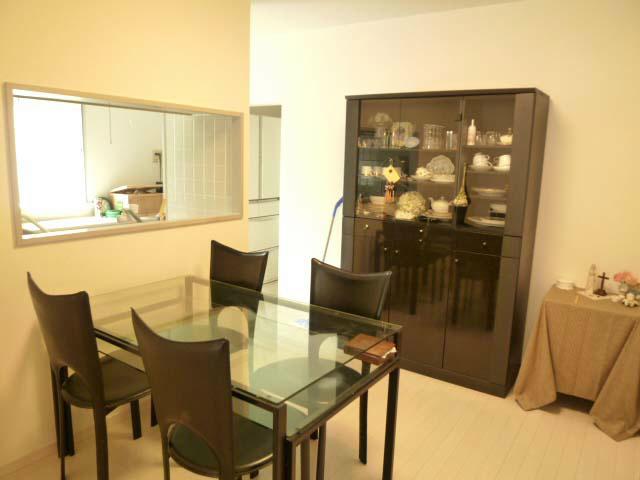|
|
Hachioji, Tokyo
東京都八王子市
|
|
Keio Sagamihara Line "Keio Horinouchi" walk 12 minutes
京王相模原線「京王堀之内」歩12分
|
Features pickup 特徴ピックアップ | | Facing south / System kitchen / Garden more than 10 square meters / BS ・ CS ・ CATV 南向き /システムキッチン /庭10坪以上 /BS・CS・CATV |
Property name 物件名 | | Home Town Matsuki ホームタウン松木 |
Price 価格 | | 24,800,000 yen 2480万円 |
Floor plan 間取り | | 4LDK 4LDK |
Units sold 販売戸数 | | 1 units 1戸 |
Total units 総戸数 | | 71 units 71戸 |
Occupied area 専有面積 | | 97.26 sq m (center line of wall) 97.26m2(壁芯) |
Other area その他面積 | | Balcony area: 10.71 sq m , Private garden: 34 sq m (use fee Mu) バルコニー面積:10.71m2、専用庭:34m2(使用料無) |
Whereabouts floor / structures and stories 所在階/構造・階建 | | 1st floor / RC4 story 1階/RC4階建 |
Completion date 完成時期(築年月) | | July 1985 1985年7月 |
Address 住所 | | Hachioji, Tokyo Matsuki 東京都八王子市松木 |
Traffic 交通 | | Keio Sagamihara Line "Keio Horinouchi" walk 12 minutes
Keio Sagamihara Line "Minami-Osawa" walk 22 minutes 京王相模原線「京王堀之内」歩12分
京王相模原線「南大沢」歩22分
|
Related links 関連リンク | | [Related Sites of this company] 【この会社の関連サイト】 |
Person in charge 担当者より | | Person in charge of real-estate and building Yoshikawa Yusaburo Age: 40 Daigyokai Experience: 10 years 10 years in Tama New Town area. In particular, Minami-Osawa ・ Keio Horinouchi ・ There is confidence in Tamasakai area. Mansion ・ House ・ Purchase of land, Sale Please leave feel free to. 担当者宅建吉川 勇三郎年齢:40代業界経験:10年多摩ニュータウンエリアで10年。特に南大沢・京王堀之内・多摩境エリアには自信があります。マンション・戸建て・土地の購入、売却はお気軽にお任せ下さい。 |
Contact お問い合せ先 | | TEL: 0800-603-0732 [Toll free] mobile phone ・ Also available from PHS
Caller ID is not notified
Please contact the "saw SUUMO (Sumo)"
If it does not lead, If the real estate company TEL:0800-603-0732【通話料無料】携帯電話・PHSからもご利用いただけます
発信者番号は通知されません
「SUUMO(スーモ)を見た」と問い合わせください
つながらない方、不動産会社の方は
|
Administrative expense 管理費 | | 9000 yen / Month (consignment (commuting)) 9000円/月(委託(通勤)) |
Repair reserve 修繕積立金 | | 13,000 yen / Month 1万3000円/月 |
Time residents 入居時期 | | Consultation 相談 |
Whereabouts floor 所在階 | | 1st floor 1階 |
Direction 向き | | South 南 |
Overview and notices その他概要・特記事項 | | Contact: Yoshikawa Yusaburo 担当者:吉川 勇三郎 |
Structure-storey 構造・階建て | | RC4 story RC4階建 |
Site of the right form 敷地の権利形態 | | Ownership 所有権 |
Use district 用途地域 | | One middle and high 1種中高 |
Parking lot 駐車場 | | The exclusive right to use with parking (500 yen / Month) 専用使用権付駐車場(500円/月) |
Company profile 会社概要 | | <Mediation> Governor of Tokyo (11) No. 029649 (one company) National Housing Industry Association (Corporation) metropolitan area real estate Fair Trade Council member Royal housing Co., Ltd. Minami-Osawa Station shop Yubinbango192-0364 Hachioji, Tokyo Minami-Osawa 2-2 Paorebiru fourth floor <仲介>東京都知事(11)第029649号(一社)全国住宅産業協会会員 (公社)首都圏不動産公正取引協議会加盟ロイヤルハウジング(株)南大沢駅前ショップ〒192-0364 東京都八王子市南大沢2-2 パオレビル4階 |
