2012May
56,800,000 yen, 3LDK, 114.97 sq m
Used Apartments » Kanto » Tokyo » Hachioji
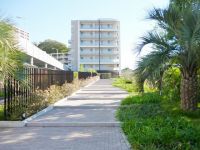 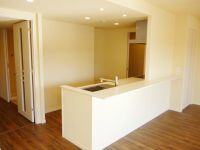
| | Hachioji, Tokyo 東京都八王子市 |
| Keio Sagamihara Line "Minami-Osawa" walk 7 minutes 京王相模原線「南大沢」歩7分 |
| Built after the non-occupancy apartment! ! The top floor angle dwelling unit of the roof balcony large 3LDK of Minami Osawa Station 7-minute walk! ! 築後未入居マンション!!南大沢駅徒歩7分の最上階角住戸のルーフバルコニー付き大型3LDK!! |
Features pickup 特徴ピックアップ | | Design house performance with evaluation / Immediate Available / System kitchen / Bathroom Dryer / Share facility enhancement / top floor ・ No upper floor / Security enhancement / Barrier-free / Bathroom 1 tsubo or more / Elevator / Otobasu / TV monitor interphone / IH cooking heater / Southwestward / Dish washing dryer / water filter / All-electric / BS ・ CS ・ CATV / roof balcony / Floor heating / Delivery Box 設計住宅性能評価付 /即入居可 /システムキッチン /浴室乾燥機 /共有施設充実 /最上階・上階なし /セキュリティ充実 /バリアフリー /浴室1坪以上 /エレベーター /オートバス /TVモニタ付インターホン /IHクッキングヒーター /南西向き /食器洗乾燥機 /浄水器 /オール電化 /BS・CS・CATV /ルーフバルコニー /床暖房 /宅配ボックス | Property name 物件名 | | Leben River Les Minami-Osawa レーベンリヴァーレ南大沢 | Price 価格 | | 56,800,000 yen 5680万円 | Floor plan 間取り | | 3LDK 3LDK | Units sold 販売戸数 | | 1 units 1戸 | Total units 総戸数 | | 122 units 122戸 | Occupied area 専有面積 | | 114.97 sq m (center line of wall) 114.97m2(壁芯) | Other area その他面積 | | Balcony area: 25.6 sq m , Roof balcony: 60.17 sq m (use fee Mu) バルコニー面積:25.6m2、ルーフバルコニー:60.17m2(使用料無) | Whereabouts floor / structures and stories 所在階/構造・階建 | | 8th floor / RC16 story 8階/RC16階建 | Completion date 完成時期(築年月) | | May 2012 2012年5月 | Address 住所 | | Hachioji, Tokyo Bessho 1 東京都八王子市別所1 | Traffic 交通 | | Keio Sagamihara Line "Minami-Osawa" walk 7 minutes
Keio Sagamihara Line "Keio Horinouchi" walk 30 minutes
Keio Sagamihara Line "Tamasakai" walk 34 minutes 京王相模原線「南大沢」歩7分
京王相模原線「京王堀之内」歩30分
京王相模原線「多摩境」歩34分
| Contact お問い合せ先 | | TEL: 0800-603-0732 [Toll free] mobile phone ・ Also available from PHS
Caller ID is not notified
Please contact the "saw SUUMO (Sumo)"
If it does not lead, If the real estate company TEL:0800-603-0732【通話料無料】携帯電話・PHSからもご利用いただけます
発信者番号は通知されません
「SUUMO(スーモ)を見た」と問い合わせください
つながらない方、不動産会社の方は
| Administrative expense 管理費 | | 16,700 yen / Month (consignment (commuting)) 1万6700円/月(委託(通勤)) | Repair reserve 修繕積立金 | | 6350 yen / Month 6350円/月 | Time residents 入居時期 | | Immediate available 即入居可 | Whereabouts floor 所在階 | | 8th floor 8階 | Direction 向き | | Southwest 南西 | Structure-storey 構造・階建て | | RC16 story RC16階建 | Site of the right form 敷地の権利形態 | | Ownership 所有権 | Parking lot 駐車場 | | Site (1000 yen / Month) 敷地内(1000円/月) | Company profile 会社概要 | | <Mediation> Governor of Tokyo (11) No. 029649 (one company) National Housing Industry Association (Corporation) metropolitan area real estate Fair Trade Council member Royal housing Co., Ltd. Minami-Osawa Station shop Yubinbango192-0364 Hachioji, Tokyo Minami-Osawa 2-2 Paorebiru fourth floor <仲介>東京都知事(11)第029649号(一社)全国住宅産業協会会員 (公社)首都圏不動産公正取引協議会加盟ロイヤルハウジング(株)南大沢駅前ショップ〒192-0364 東京都八王子市南大沢2-2 パオレビル4階 |
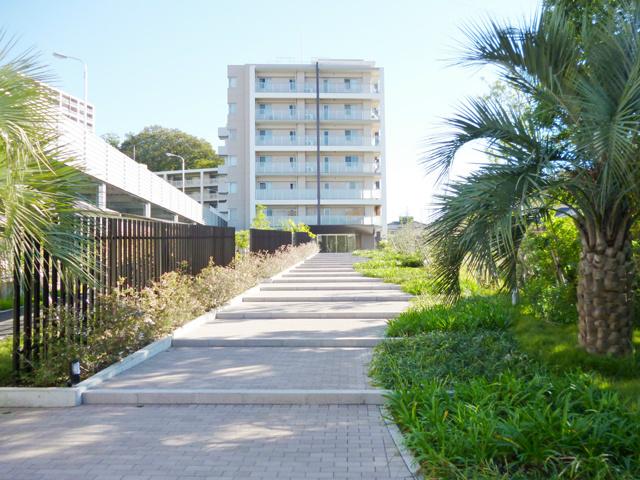 Local appearance photo
現地外観写真
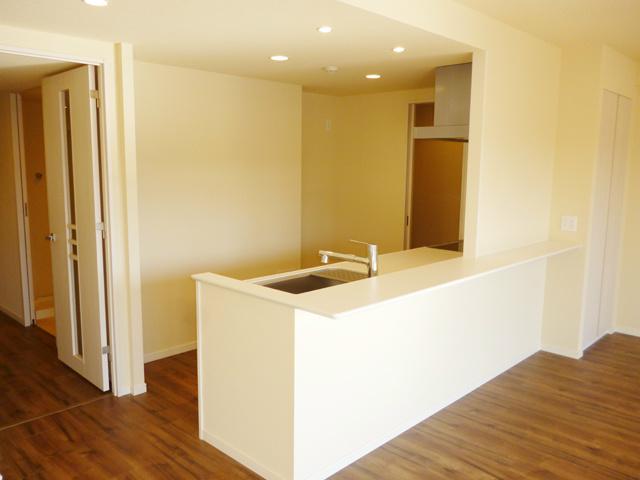 Living
リビング
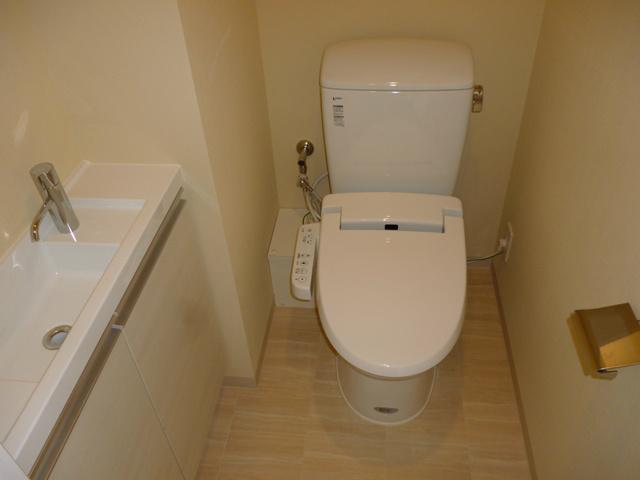 Toilet
トイレ
Floor plan間取り図 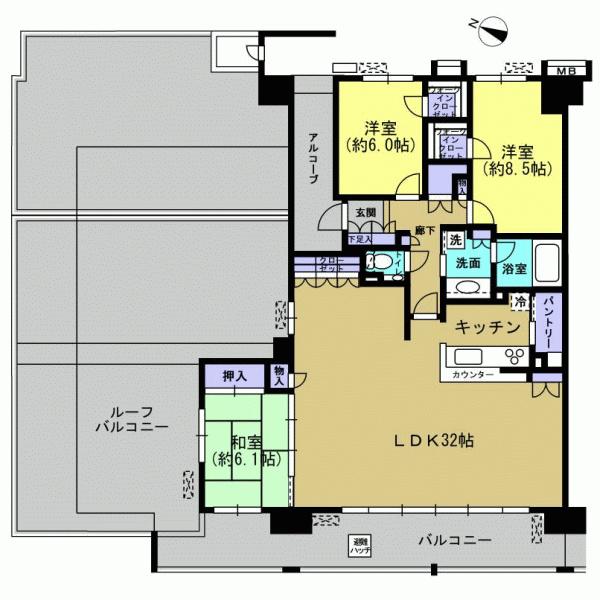 3LDK, Price 56,800,000 yen, Footprint 114.97 sq m , Balcony area 25.6 sq m
3LDK、価格5680万円、専有面積114.97m2、バルコニー面積25.6m2
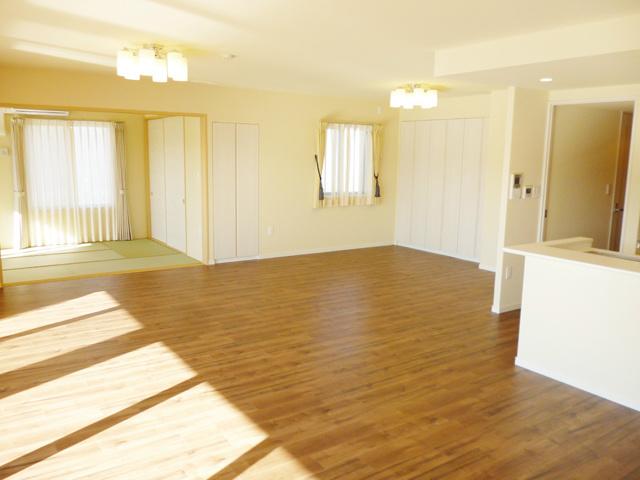 Living
リビング
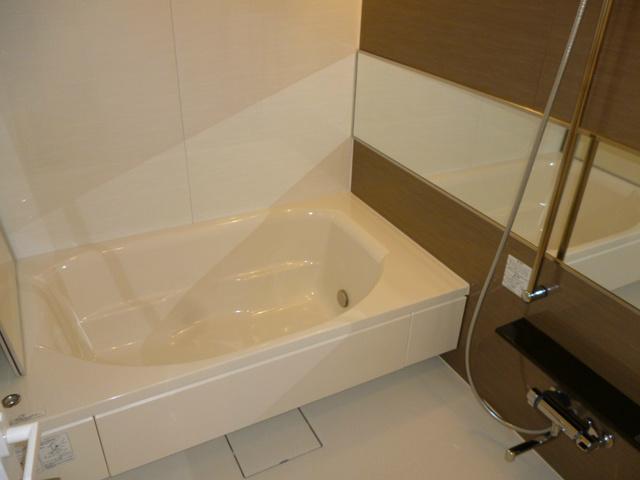 Bathroom
浴室
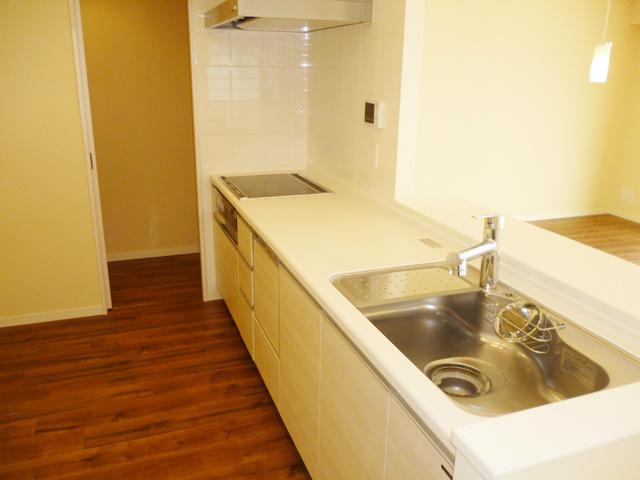 Kitchen
キッチン
Location
|








