Used Apartments » Kanto » Tokyo » Hachioji
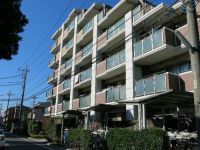 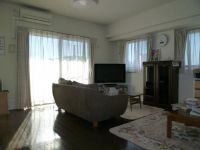
| | Hachioji, Tokyo 東京都八王子市 |
| Keio Sagamihara Line "Keio Horinouchi" walk 10 minutes 京王相模原線「京王堀之内」歩10分 |
Features pickup 特徴ピックアップ | | Super close / Security enhancement / Barrier-free / Southeast direction / Elevator / TV monitor interphone / BS ・ CS ・ CATV / Delivery Box スーパーが近い /セキュリティ充実 /バリアフリー /東南向き /エレベーター /TVモニタ付インターホン /BS・CS・CATV /宅配ボックス | Property name 物件名 | | Ambitious Park Keio Horinouchi アンビシャスパーク京王堀之内 | Price 価格 | | 30,900,000 yen 3090万円 | Floor plan 間取り | | 4LDK 4LDK | Units sold 販売戸数 | | 1 units 1戸 | Total units 総戸数 | | 38 houses 38戸 | Occupied area 専有面積 | | 87.1 sq m (center line of wall) 87.1m2(壁芯) | Other area その他面積 | | Balcony area: 11.02 sq m バルコニー面積:11.02m2 | Whereabouts floor / structures and stories 所在階/構造・階建 | | 4th floor / RC6 story 4階/RC6階建 | Completion date 完成時期(築年月) | | February 2008 2008年2月 | Address 住所 | | Hachioji, Tokyo Horinouchi 2 東京都八王子市堀之内2 | Traffic 交通 | | Keio Sagamihara Line "Keio Horinouchi" walk 10 minutes 京王相模原線「京王堀之内」歩10分
| Contact お問い合せ先 | | TEL: 0800-603-0733 [Toll free] mobile phone ・ Also available from PHS
Caller ID is not notified
Please contact the "saw SUUMO (Sumo)"
If it does not lead, If the real estate company TEL:0800-603-0733【通話料無料】携帯電話・PHSからもご利用いただけます
発信者番号は通知されません
「SUUMO(スーモ)を見た」と問い合わせください
つながらない方、不動産会社の方は
| Administrative expense 管理費 | | 13,900 yen / Month (consignment (commuting)) 1万3900円/月(委託(通勤)) | Repair reserve 修繕積立金 | | 6530 yen / Month 6530円/月 | Time residents 入居時期 | | Consultation 相談 | Whereabouts floor 所在階 | | 4th floor 4階 | Direction 向き | | Southeast 南東 | Structure-storey 構造・階建て | | RC6 story RC6階建 | Site of the right form 敷地の権利形態 | | Ownership 所有権 | Parking lot 駐車場 | | Sky Mu 空無 | Company profile 会社概要 | | <Mediation> Governor of Tokyo (11) Article 029649 No. Royal housing (Ltd.) Horinouchi Station shop Yubinbango192-0363 Hachioji, Tokyo Bessho 2-1 via Nagaike <仲介>東京都知事(11)第029649号ロイヤルハウジング(株)堀之内駅前ショップ〒192-0363 東京都八王子市別所2-1 ビア長池 |
Local appearance photo現地外観写真 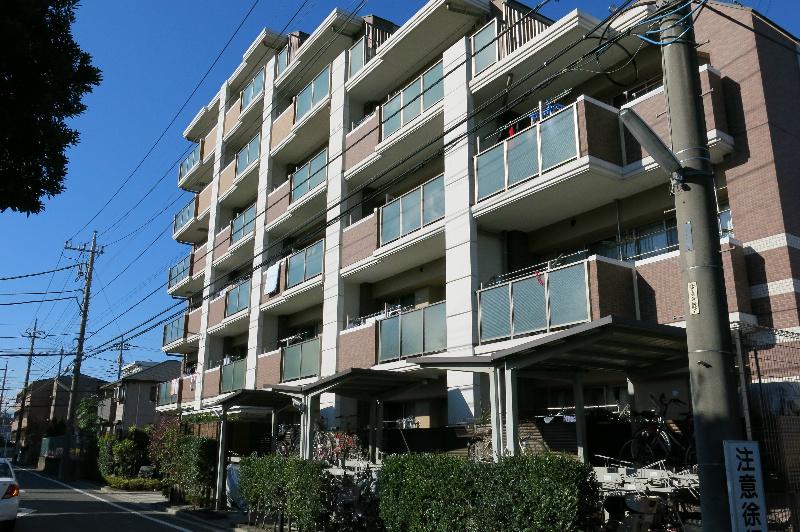 Access in the flat until the front canal traffic also less station
前面道は交通量も少なく駅まで平坦でアクセス
Livingリビング 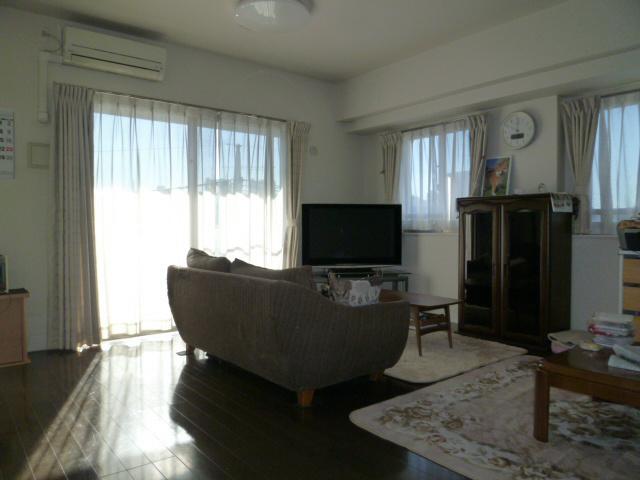 It is a bright room also light is firmly inserted into the living room
リビングにも光がしっかりと差し込み明るい室内です
Otherその他 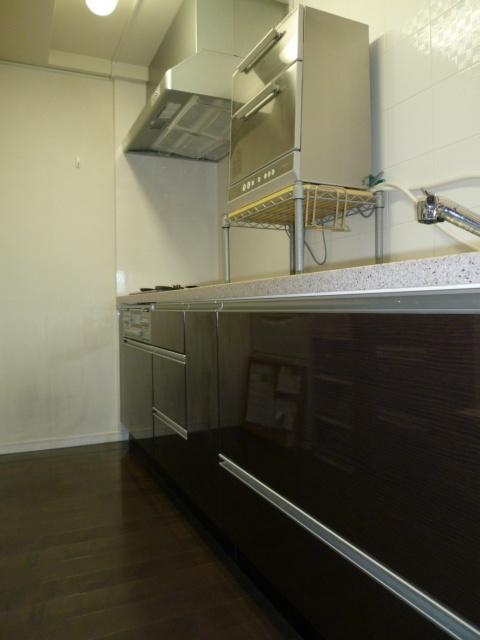 Kitchen is the dark tone of the mirror finish. It is a good calm atmosphere
キッチンは鏡面仕上げのダークトーンです。落ち着いた雰囲気が良いですね
Floor plan間取り図 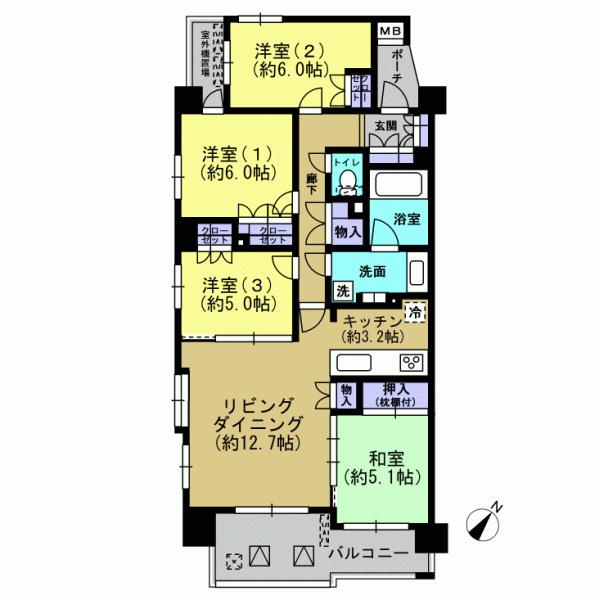 4LDK, Price 30,900,000 yen, Footprint 87.1 sq m , Balcony area 11.02 sq m easy Floor-to-use for everyone
4LDK、価格3090万円、専有面積87.1m2、バルコニー面積11.02m2 どなたにも使いやすい間取り
Parking lot駐車場 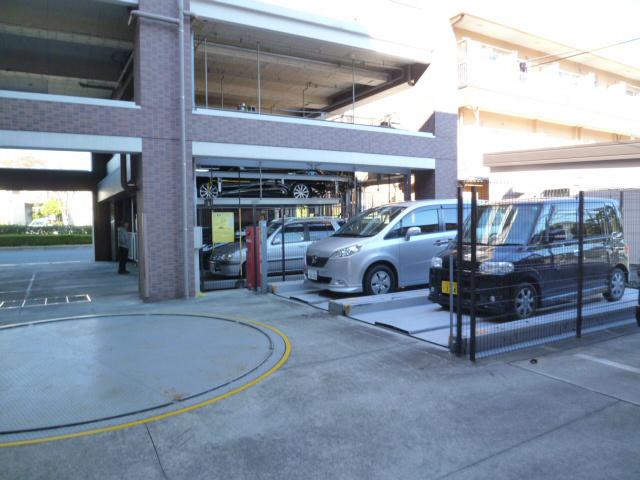 It is on-site parking. It will be access from Monkey Road.
敷地内駐車場です。野猿街道からのアクセスになります。
Otherその他 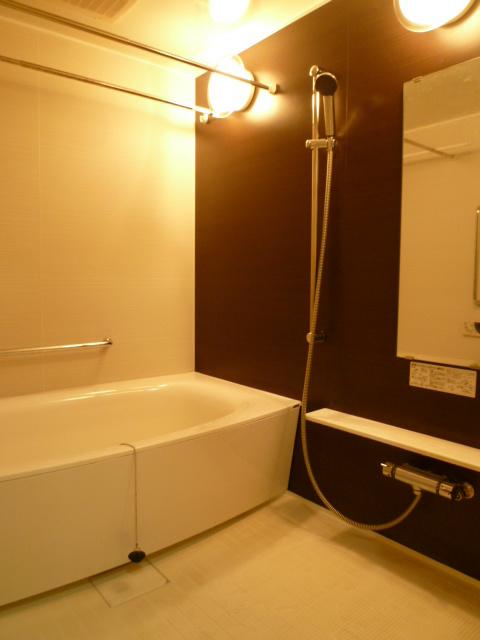 Bathroom is also very beautiful to your. Not please heal fatigue of the day
浴室も大変綺麗にお使いです。1日の疲れを癒して下さいませ
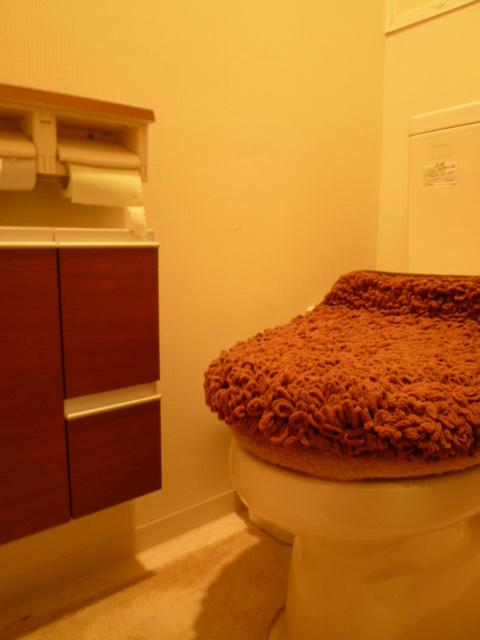 Toilet is very convenient because it comes with a storage
トイレは収納が付いていているので大変便利です
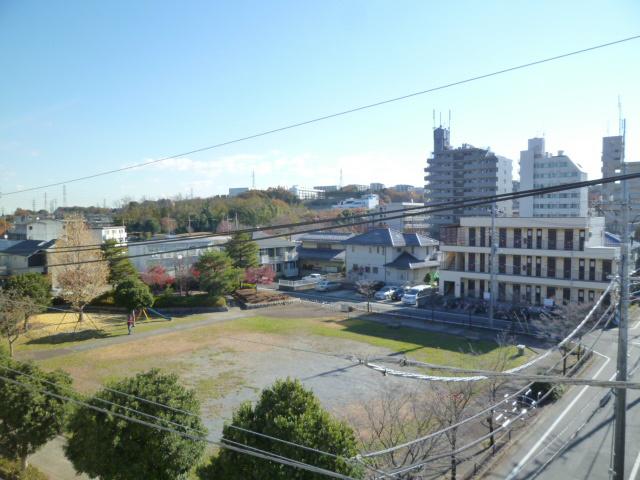 Overlook the park from the balcony
バルコニーからは公園が望めます
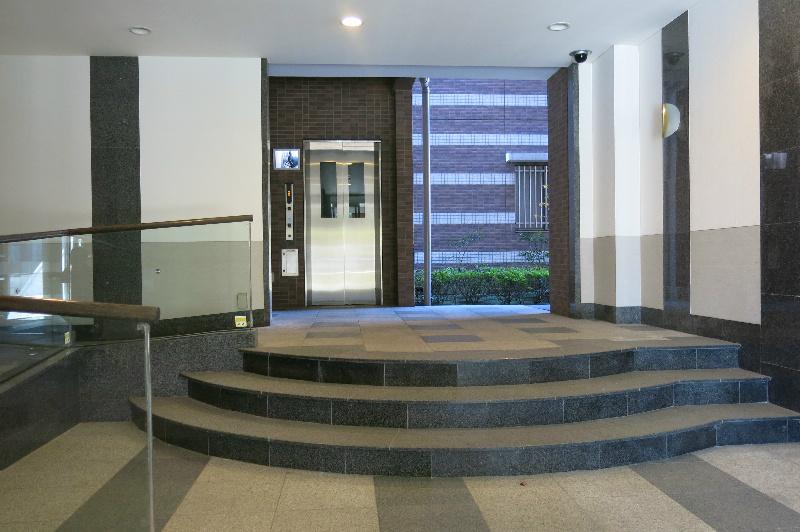 It is the entrance hall, which passed through the auto-lock.
オートロックを抜けたエントランスホールです。
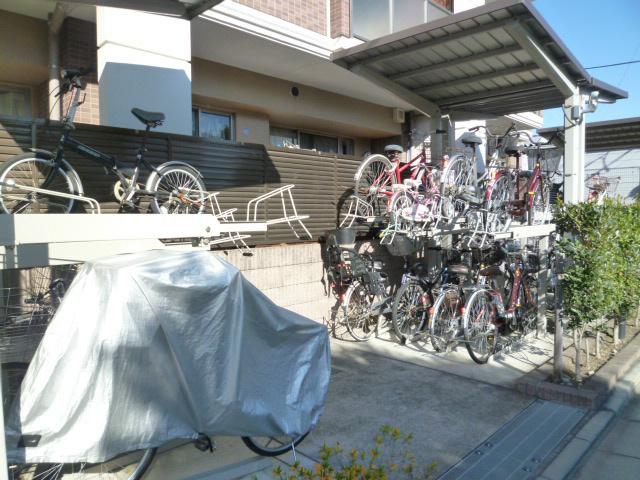 On-site, Bicycle shelter
敷地内、自転車置場です
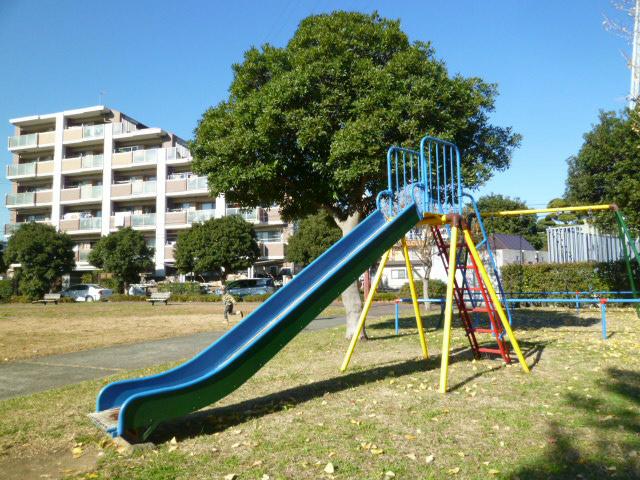 引切 is play equipment in the park
引切公園内の遊具です
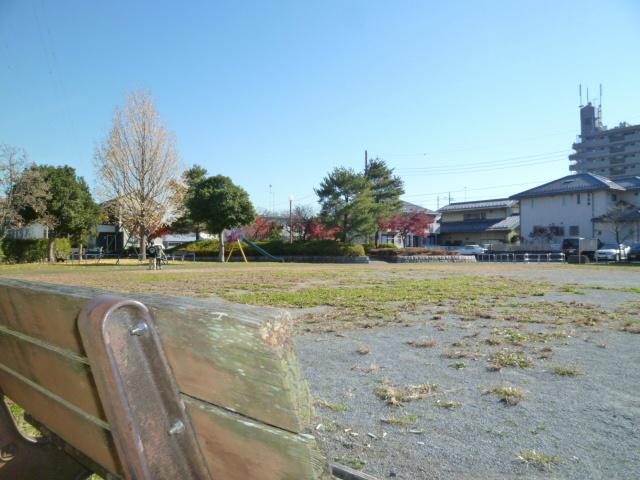 Is 引切 park in front of the eye. There is a square and playground equipment
目の前にある引切公園です。広場と遊具があります
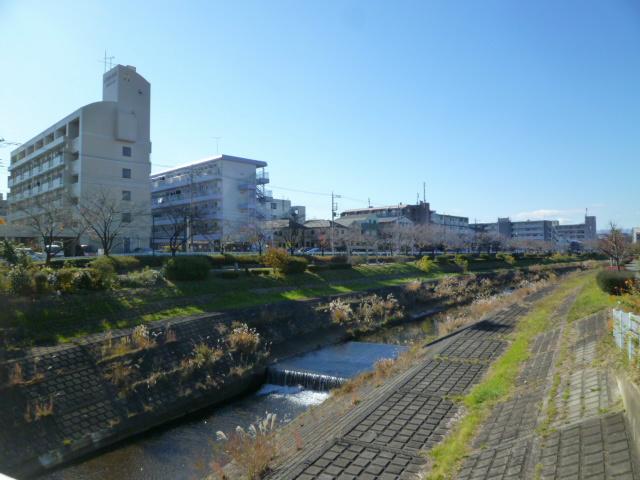 There is Ooguri River near. And early spring is a very beautiful time that turns red and yellow trees there is also a sidewalk
近くには大栗川がございます。歩道もあり木々が色付く頃や春先は大変綺麗です
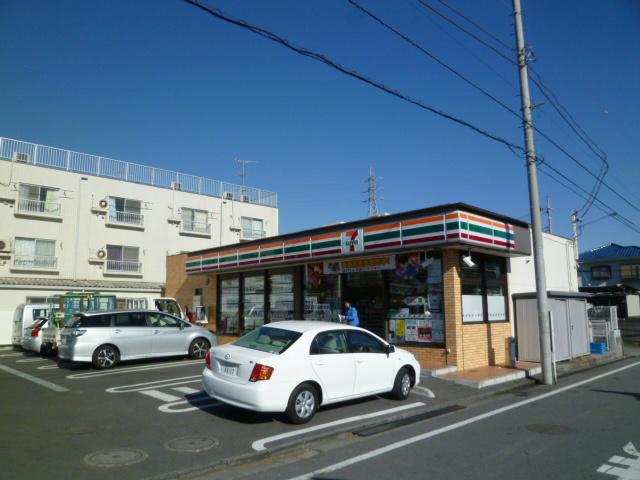 Is a Seven-Eleven, located on property walk about 2 minutes
物件徒歩約2分に所在するセブンイレブンです
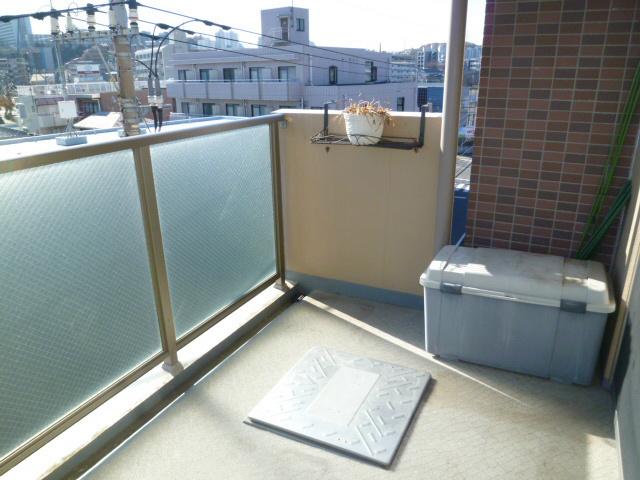 Balcony is so depth is also ease of use widely
バルコニーは奥行きも広く使いやすそうです
Location
| 















