2007November
32,500,000 yen, 3LDK, 110.21 sq m
Used Apartments » Kanto » Tokyo » Hachioji
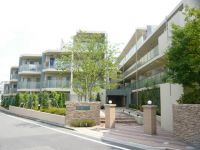 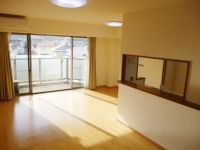
| | Hachioji, Tokyo 東京都八王子市 |
| Keio Sagamihara Line "Minami-Osawa" walk 17 minutes 京王相模原線「南大沢」歩17分 |
Features pickup 特徴ピックアップ | | Facing south 南向き | Property name 物件名 | | Collaboration House Minami-Osawa コラボハウス南大沢 | Price 価格 | | 32,500,000 yen 3250万円 | Floor plan 間取り | | 3LDK 3LDK | Units sold 販売戸数 | | 1 units 1戸 | Total units 総戸数 | | 28 units 28戸 | Occupied area 専有面積 | | 110.21 sq m (center line of wall) 110.21m2(壁芯) | Other area その他面積 | | Balcony area: 7.91 sq m バルコニー面積:7.91m2 | Whereabouts floor / structures and stories 所在階/構造・階建 | | Second floor / RC4 story 2階/RC4階建 | Completion date 完成時期(築年月) | | November 2007 2007年11月 | Address 住所 | | Hachioji, Tokyo Shimoyugi 2 東京都八王子市下柚木2 | Traffic 交通 | | Keio Sagamihara Line "Minami-Osawa" walk 17 minutes 京王相模原線「南大沢」歩17分
| Contact お問い合せ先 | | TEL: 0800-603-0732 [Toll free] mobile phone ・ Also available from PHS
Caller ID is not notified
Please contact the "saw SUUMO (Sumo)"
If it does not lead, If the real estate company TEL:0800-603-0732【通話料無料】携帯電話・PHSからもご利用いただけます
発信者番号は通知されません
「SUUMO(スーモ)を見た」と問い合わせください
つながらない方、不動産会社の方は
| Administrative expense 管理費 | | 19,510 yen / Month (consignment (commuting)) 1万9510円/月(委託(通勤)) | Repair reserve 修繕積立金 | | 9150 yen / Month 9150円/月 | Time residents 入居時期 | | Consultation 相談 | Whereabouts floor 所在階 | | Second floor 2階 | Direction 向き | | South 南 | Structure-storey 構造・階建て | | RC4 story RC4階建 | Site of the right form 敷地の権利形態 | | Ownership 所有権 | Parking lot 駐車場 | | Site (4000 yen / Month) 敷地内(4000円/月) | Company profile 会社概要 | | <Mediation> Governor of Tokyo (11) No. 029649 (one company) National Housing Industry Association (Corporation) metropolitan area real estate Fair Trade Council member Royal housing Co., Ltd. Minami-Osawa Station shop Yubinbango192-0364 Hachioji, Tokyo Minami-Osawa 2-2 Paorebiru fourth floor <仲介>東京都知事(11)第029649号(一社)全国住宅産業協会会員 (公社)首都圏不動産公正取引協議会加盟ロイヤルハウジング(株)南大沢駅前ショップ〒192-0364 東京都八王子市南大沢2-2 パオレビル4階 |
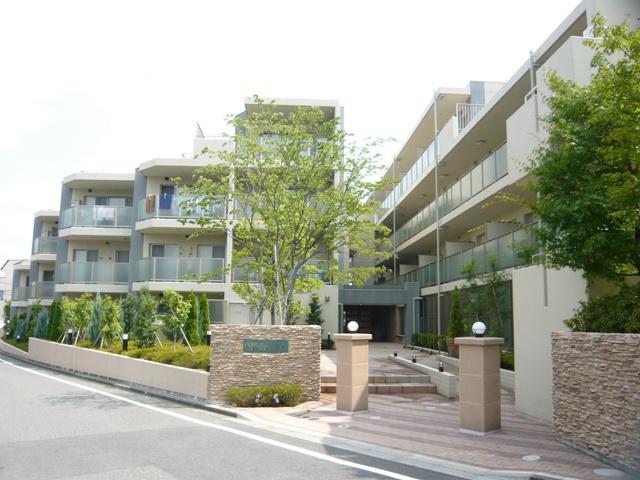 Local appearance photo
現地外観写真
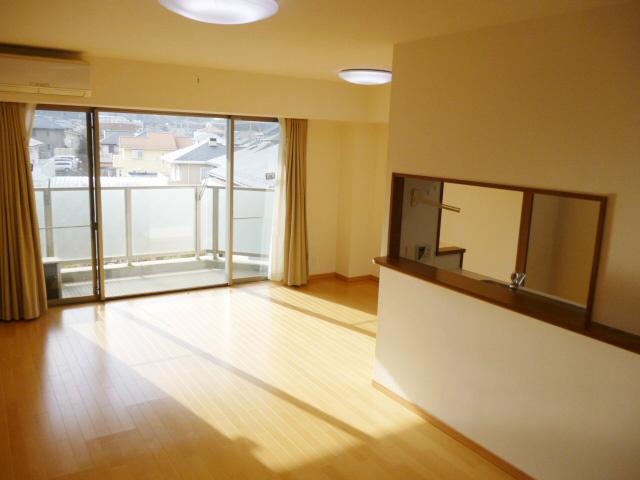 Same specifications photos (living)
同仕様写真(リビング)
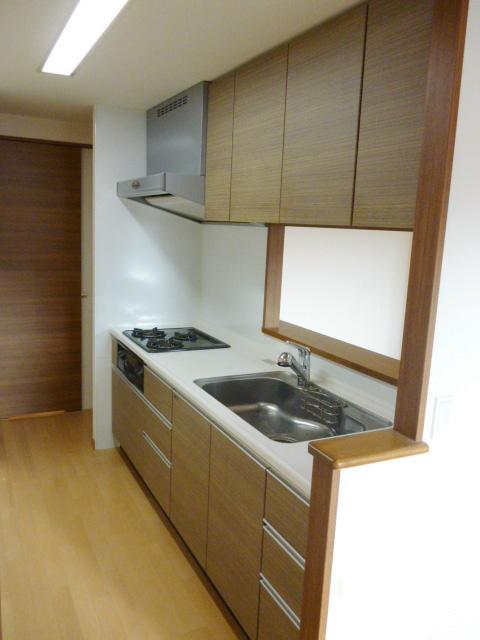 Kitchen
キッチン
Floor plan間取り図 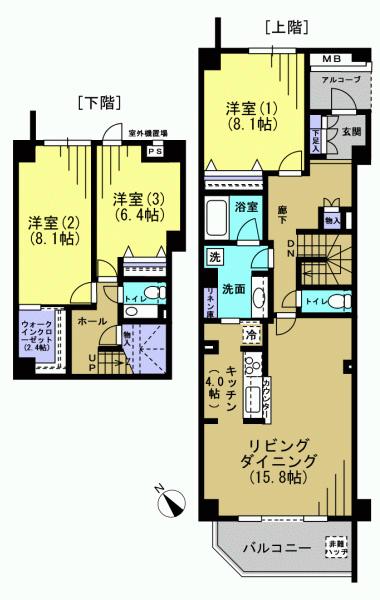 3LDK, Price 32,500,000 yen, Footprint 110.21 sq m , Balcony area 7.91 sq m
3LDK、価格3250万円、専有面積110.21m2、バルコニー面積7.91m2
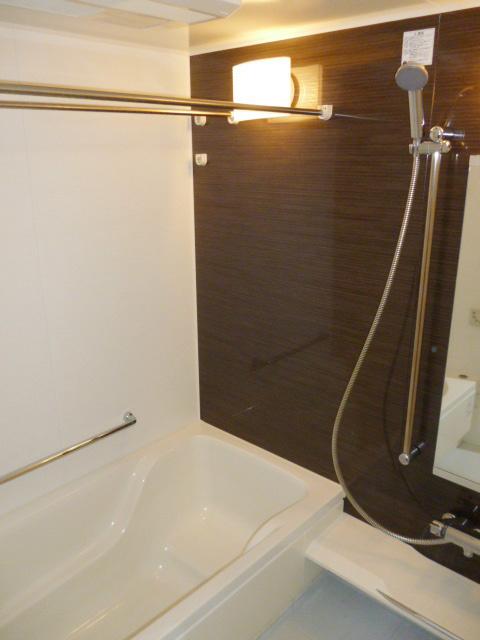 Bathroom
浴室
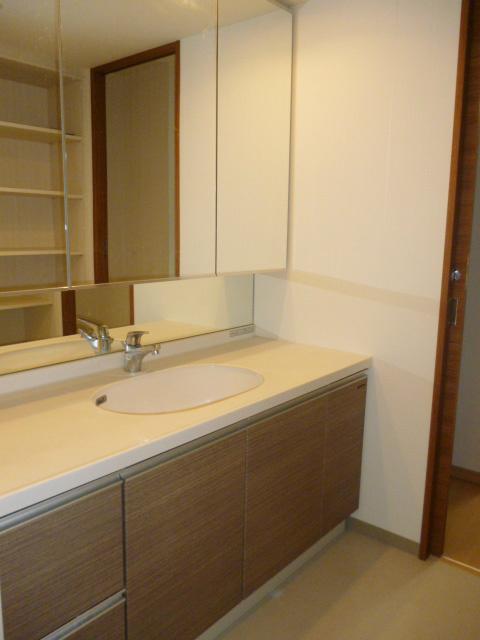 Wash basin, toilet
洗面台・洗面所
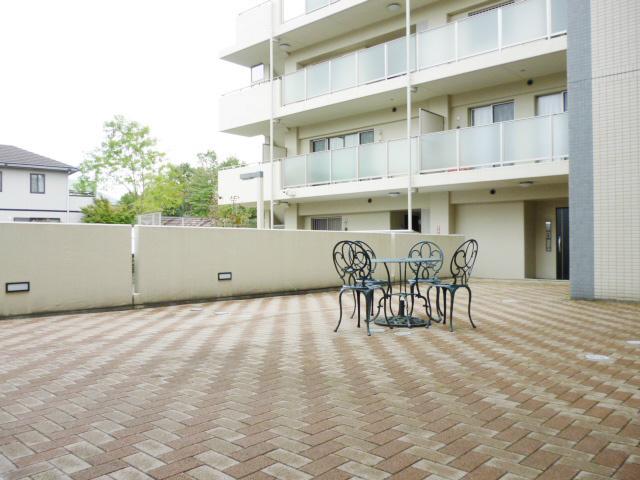 Entrance
エントランス
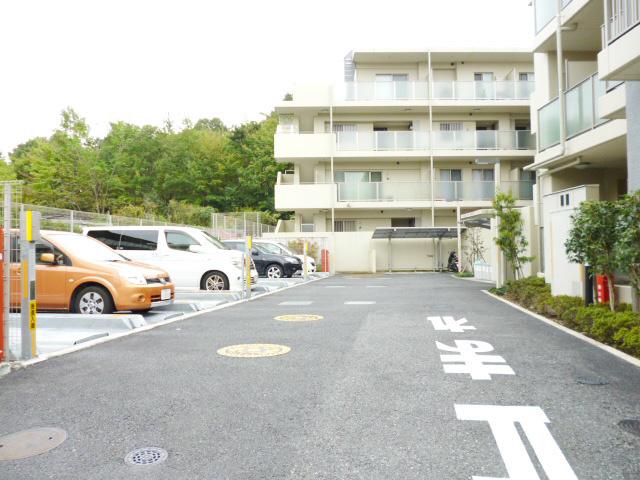 Parking lot
駐車場
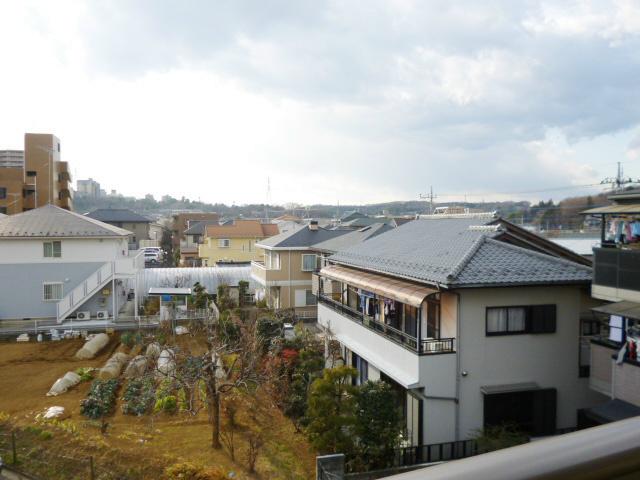 View photos from the dwelling unit
住戸からの眺望写真
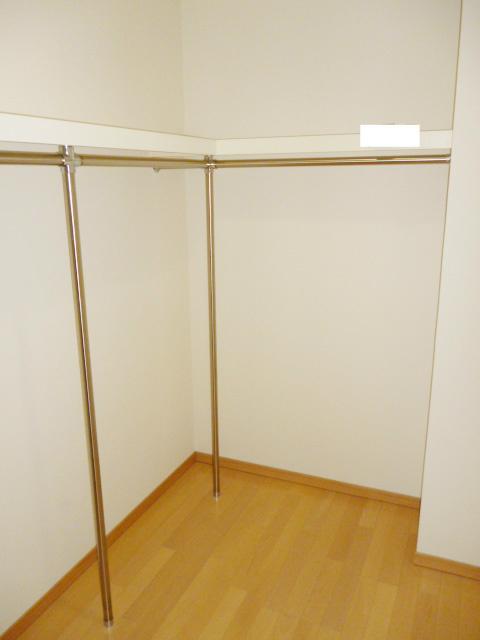 Other
その他
Location
|











