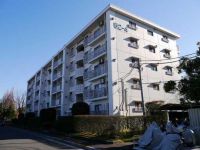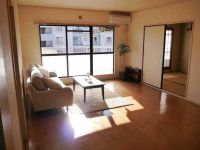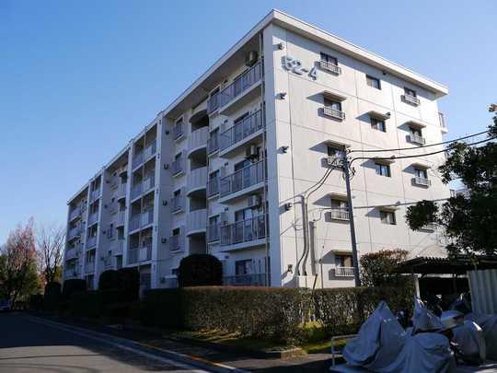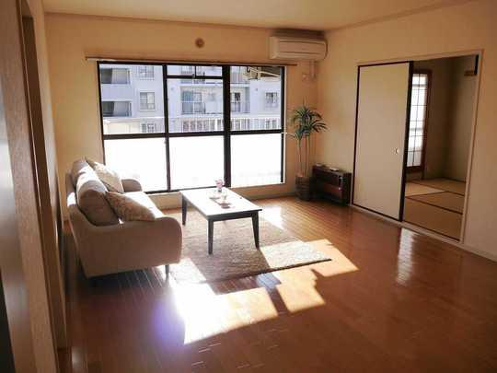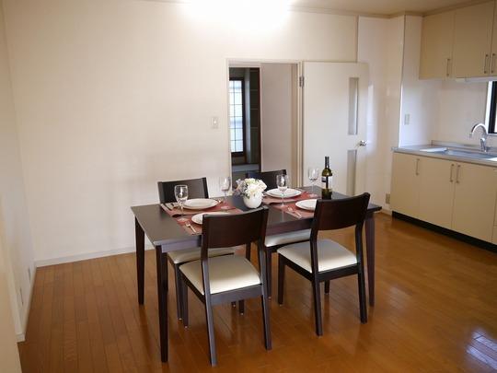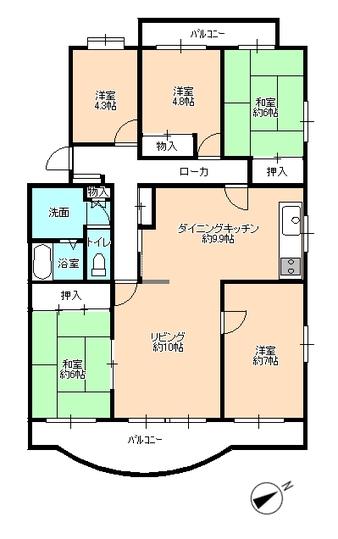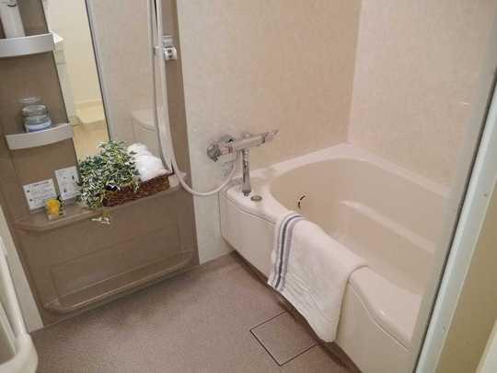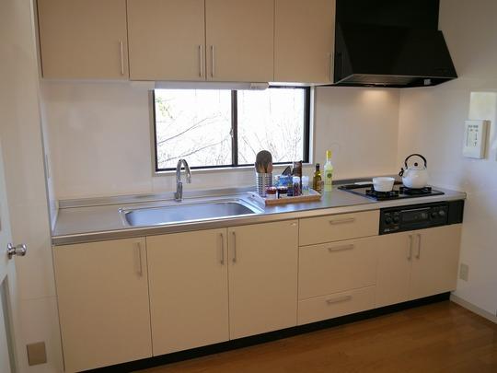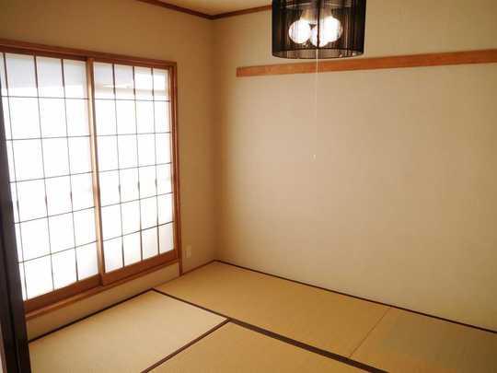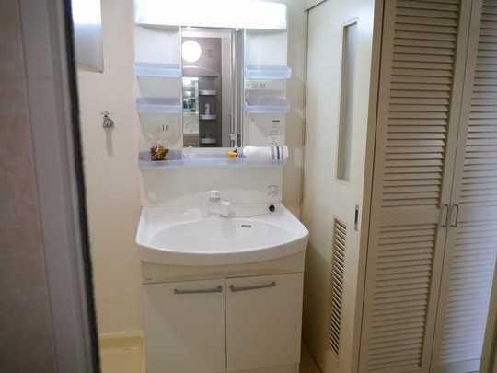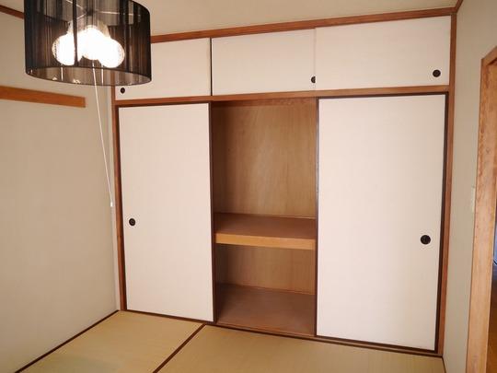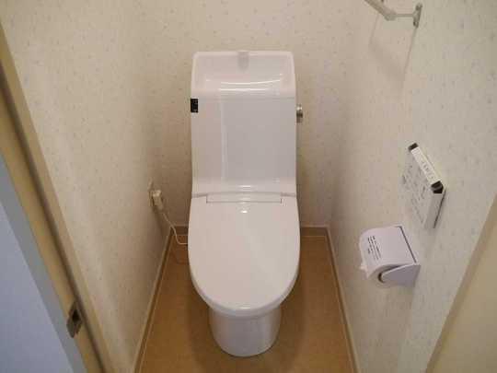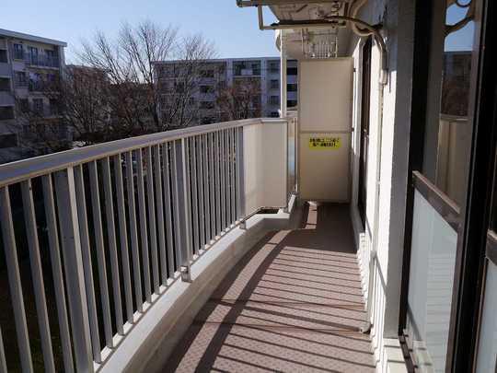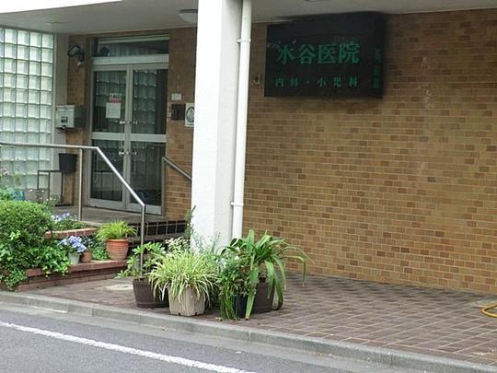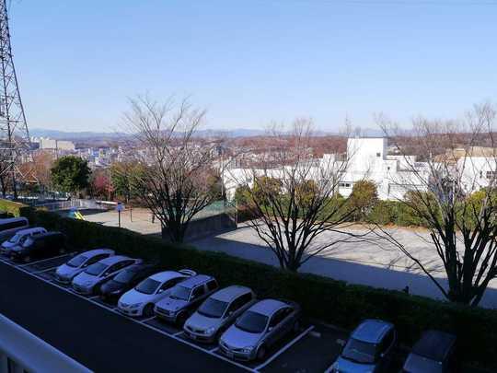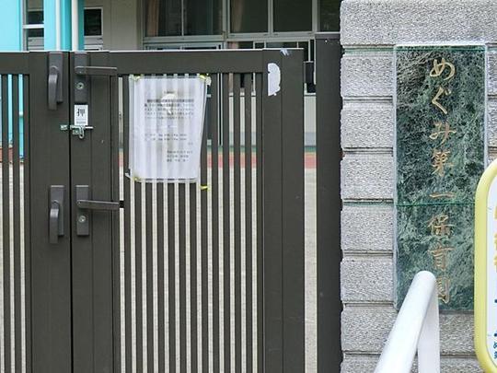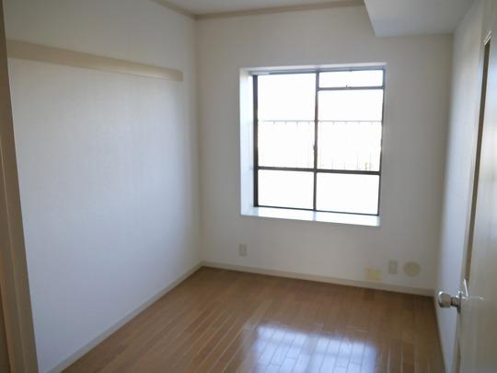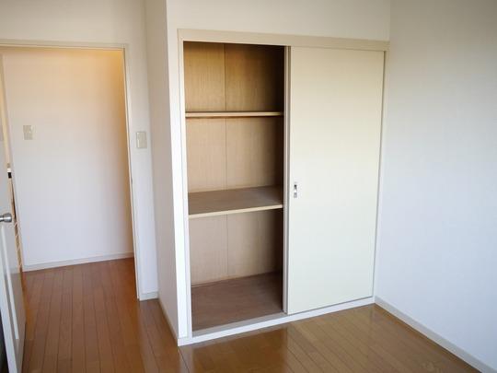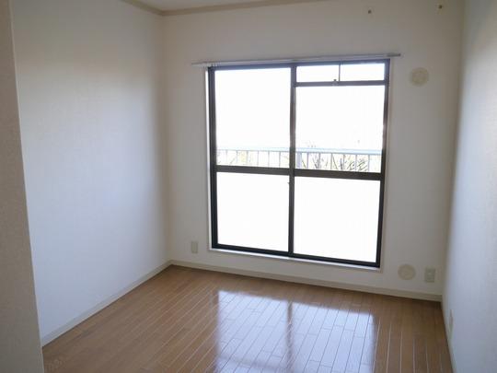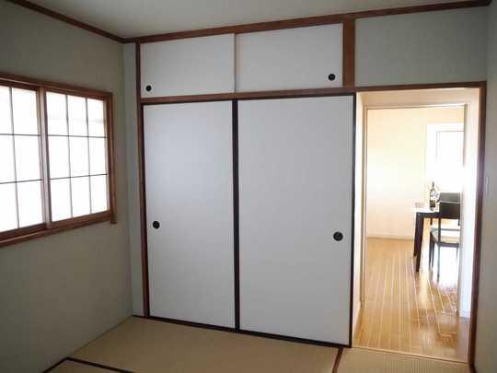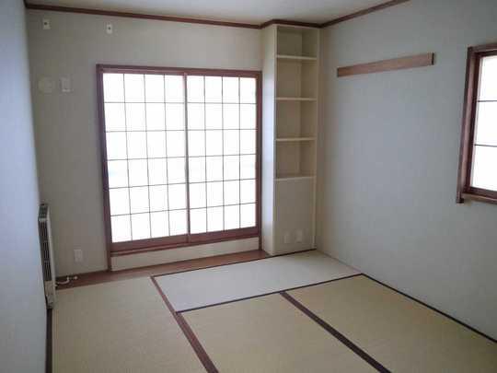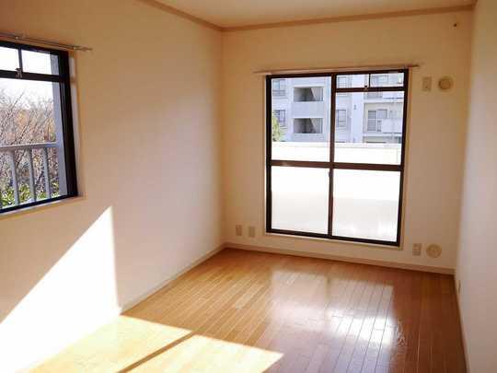|
|
Hachioji, Tokyo
東京都八王子市
|
|
Keio Sagamihara Line "Keio Tama Center" walk 15 minutes
京王相模原線「京王多摩センター」歩15分
|
|
Corner room ・ Also the room is very beautiful than the renovation.
角部屋・リフォーム以外も室内は大変きれいです。
|
|
Matsugaya elementary school 900m Matsugaya junior high school 1000m Megumi first nursery 800m Shinten this hospital 1200m Mizutani clinic 800m LDK18 tatami mats or more, System kitchen, Corner dwelling unitese-style room, 2 or more sides balcony, Elevator, TV monitor interphone, All rooms are two-sided lighting
松が谷小学校 900m 松が谷中学校 1000m めぐみ第一保育園800m 新天本病院1200m 水谷医院800m LDK18畳以上、システムキッチン、角住戸、和室、2面以上バルコニー、エレベーター、TVモニタ付インターホン、全室2面採光
|
Features pickup 特徴ピックアップ | | LDK18 tatami mats or more / System kitchen / Corner dwelling unit / Japanese-style room / 2 or more sides balcony / Elevator / TV monitor interphone / All rooms are two-sided lighting LDK18畳以上 /システムキッチン /角住戸 /和室 /2面以上バルコニー /エレベーター /TVモニタ付インターホン /全室2面採光 |
Property name 物件名 | | Green Co-op Matsugaya グリーンコープ松が谷 |
Price 価格 | | 21,800,000 yen 2180万円 |
Floor plan 間取り | | 5LDK 5LDK |
Units sold 販売戸数 | | 1 units 1戸 |
Occupied area 専有面積 | | 106.58 sq m (center line of wall) 106.58m2(壁芯) |
Other area その他面積 | | Balcony area: 13.32 sq m バルコニー面積:13.32m2 |
Whereabouts floor / structures and stories 所在階/構造・階建 | | 3rd floor / RC5 story 3階/RC5階建 |
Completion date 完成時期(築年月) | | January 1982 1982年1月 |
Address 住所 | | Hachioji, Tokyo Matsugaya 東京都八王子市松が谷 |
Traffic 交通 | | Keio Sagamihara Line "Keio Tama Center" walk 15 minutes
Tama Monorail "Matsugaya" bus 4 minutes Matsugaya walk 9 minutes Tamasen Odakyu "Odakyu Tama Center" bus 7 minutes Matsugaya walk 9 minutes 京王相模原線「京王多摩センター」歩15分
多摩都市モノレール「松が谷」バス4分松が谷歩9分小田急多摩線「小田急多摩センター」バス7分松が谷歩9分
|
Person in charge 担当者より | | Person in charge of Sakai Osamu Age: 40 Daigyokai Experience: 20 years our customers we strive every day to be able to answer the question in the spirit good faith effort. It covered in less experienced minute response and footwork. Since it is Atsugi residents, Please leave if Atsugi things. Thank you. 担当者坂井 修年齢:40代業界経験:20年お客様に精神誠意全力で質問にお答えできるよう日々努力しております。経験が少ない分レスポンスとフットワークでカバーしています。厚木在住ですので、厚木のことならお任せ下さい。宜しくお願い致します。 |
Contact お問い合せ先 | | TEL: 0800-603-8480 [Toll free] mobile phone ・ Also available from PHS
Caller ID is not notified
Please contact the "saw SUUMO (Sumo)"
If it does not lead, If the real estate company TEL:0800-603-8480【通話料無料】携帯電話・PHSからもご利用いただけます
発信者番号は通知されません
「SUUMO(スーモ)を見た」と問い合わせください
つながらない方、不動産会社の方は
|
Administrative expense 管理費 | | 4000 yen / Month (self-management) 4000円/月(自主管理) |
Repair reserve 修繕積立金 | | 7000 yen / Month 7000円/月 |
Time residents 入居時期 | | Immediate available 即入居可 |
Whereabouts floor 所在階 | | 3rd floor 3階 |
Direction 向き | | Southeast 南東 |
Renovation リフォーム | | December 2013 interior renovation completed (toilet) 2013年12月内装リフォーム済(トイレ) |
Overview and notices その他概要・特記事項 | | Contact: Sakai Osamu 担当者:坂井 修 |
Structure-storey 構造・階建て | | RC5 story RC5階建 |
Site of the right form 敷地の権利形態 | | Ownership 所有権 |
Use district 用途地域 | | One middle and high 1種中高 |
Parking lot 駐車場 | | Site (6000 yen / Month) 敷地内(6000円/月) |
Company profile 会社概要 | | <Mediation> Kanagawa Governor (2) Article 026 475 issue (stock) residence of square HOMESyubinbango252-0231 Sagamihara, Kanagawa Prefecture, Chuo-ku, Sagamihara 5-1-2A <仲介>神奈川県知事(2)第026475号(株)住まいの広場HOMES〒252-0231 神奈川県相模原市中央区相模原5-1-2A |
