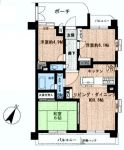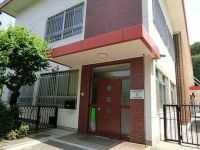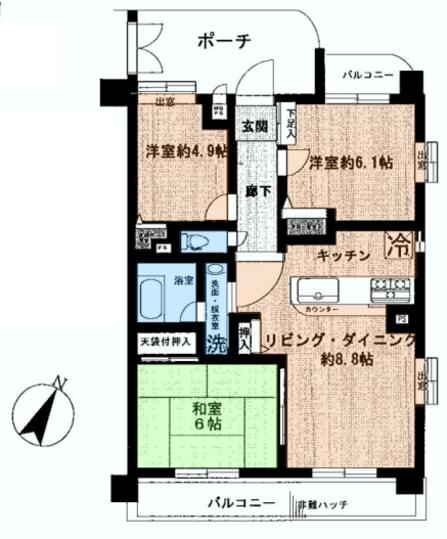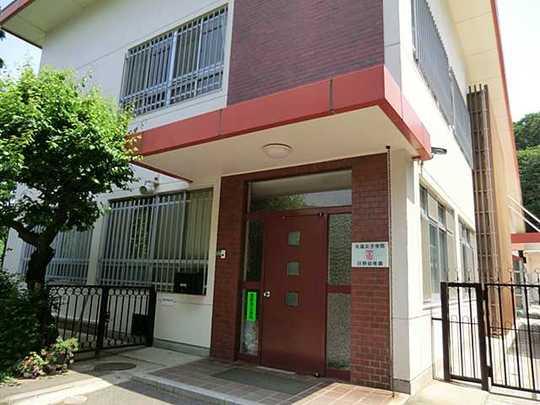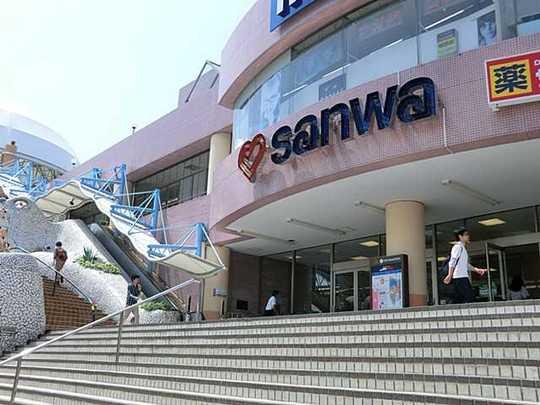|
|
Hachioji, Tokyo
東京都八王子市
|
|
Keio Sagamihara Line "Keio Horinouchi" walk 13 minutes
京王相模原線「京王堀之内」歩13分
|
|
To the station 13 minutes, Super is also nearby very convenient.
駅まで13分、スーパーも近く大変便利です。
|
|
Yoshiki Higashi Elementary School Elementary School 300m Matsugaya junior high 1400m Supercenters Sanwa Horinouchi shop 1200m Mizutani clinic 1400m Light salt kindergarten 1700m 2 along the line more accessible, System kitchen, Corner dwelling unit, Flat to the stationese-style room, Face-to-face kitchen, Bicycle-parking space, Elevator, BS ・ CS ・ CATV, Delivery Box
由木東小学校小学校 300m 松が谷中学校中学校 1400m スーパーセンター三和堀之内店1200m 水谷医院1400m 光塩幼稚園1700m 2沿線以上利用可、システムキッチン、角住戸、駅まで平坦、和室、対面式キッチン、駐輪場、エレベーター、BS・CS・CATV、宅配ボックス
|
Features pickup 特徴ピックアップ | | 2 along the line more accessible / System kitchen / Corner dwelling unit / Flat to the station / Japanese-style room / Face-to-face kitchen / Bicycle-parking space / Elevator / BS ・ CS ・ CATV / Delivery Box 2沿線以上利用可 /システムキッチン /角住戸 /駅まで平坦 /和室 /対面式キッチン /駐輪場 /エレベーター /BS・CS・CATV /宅配ボックス |
Property name 物件名 | | Coral Keio Horinouchi コーラル京王堀之内 |
Price 価格 | | 19.5 million yen 1950万円 |
Floor plan 間取り | | 3LDK 3LDK |
Units sold 販売戸数 | | 1 units 1戸 |
Total units 総戸数 | | 18 units 18戸 |
Occupied area 専有面積 | | 62.1 sq m (center line of wall) 62.1m2(壁芯) |
Other area その他面積 | | Balcony area: 12.7 sq m バルコニー面積:12.7m2 |
Whereabouts floor / structures and stories 所在階/構造・階建 | | 3rd floor / RC7 story 3階/RC7階建 |
Completion date 完成時期(築年月) | | December 1997 1997年12月 |
Address 住所 | | Hachioji, Tokyo Horinouchi 2 東京都八王子市堀之内2 |
Traffic 交通 | | Keio Sagamihara Line "Keio Horinouchi" walk 13 minutes
Tama Monorail "Otsuka ・ Teikyo University "walk 17 minutes Odakyū Tama Line" Odakyu Tama Center "walk 29 minutes 京王相模原線「京王堀之内」歩13分
多摩都市モノレール「大塚・帝京大学」歩17分小田急多摩線「小田急多摩センター」歩29分
|
Person in charge 担当者より | | Personnel Ikko Shibata Age: 30 Daigyokai Experience: My name is two years residence in the square of Shibata. But it is a young person, I would like to help you find the best of my home along with everyone. We strive every day we will strive to be of service to you of everyone. Thank you. 担当者柴田一行年齢:30代業界経験:2年住まいの広場の柴田と申します。若輩者ですが、皆様と一緒に最高のマイホーム探しをお手伝いしていきたいと思っています。日々努力し皆様のお役に立てるよう努めていきます。よろしくお願い致します。 |
Contact お問い合せ先 | | TEL: 0800-603-8480 [Toll free] mobile phone ・ Also available from PHS
Caller ID is not notified
Please contact the "saw SUUMO (Sumo)"
If it does not lead, If the real estate company TEL:0800-603-8480【通話料無料】携帯電話・PHSからもご利用いただけます
発信者番号は通知されません
「SUUMO(スーモ)を見た」と問い合わせください
つながらない方、不動産会社の方は
|
Administrative expense 管理費 | | 13,000 yen / Month (consignment (cyclic)) 1万3000円/月(委託(巡回)) |
Repair reserve 修繕積立金 | | 11,490 yen / Month 1万1490円/月 |
Time residents 入居時期 | | Consultation 相談 |
Whereabouts floor 所在階 | | 3rd floor 3階 |
Direction 向き | | Southeast 南東 |
Renovation リフォーム | | December 2013 interior renovation completed (bathroom ・ toilet ・ wall ・ floor), March 2014 exterior renovation will be completed 2013年12月内装リフォーム済(浴室・トイレ・壁・床)、2014年3月外装リフォーム完了予定 |
Overview and notices その他概要・特記事項 | | Contact: Ikko Shibata 担当者:柴田一行 |
Structure-storey 構造・階建て | | RC7 story RC7階建 |
Site of the right form 敷地の権利形態 | | Ownership 所有権 |
Use district 用途地域 | | Quasi-residence 準住居 |
Parking lot 駐車場 | | Sky Mu 空無 |
Company profile 会社概要 | | <Mediation> Kanagawa Governor (2) Article 026 475 issue (stock) residence of square HOMESyubinbango252-0231 Sagamihara, Kanagawa Prefecture, Chuo-ku, Sagamihara 5-1-2A <仲介>神奈川県知事(2)第026475号(株)住まいの広場HOMES〒252-0231 神奈川県相模原市中央区相模原5-1-2A |
