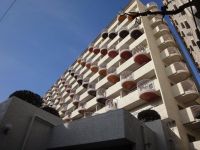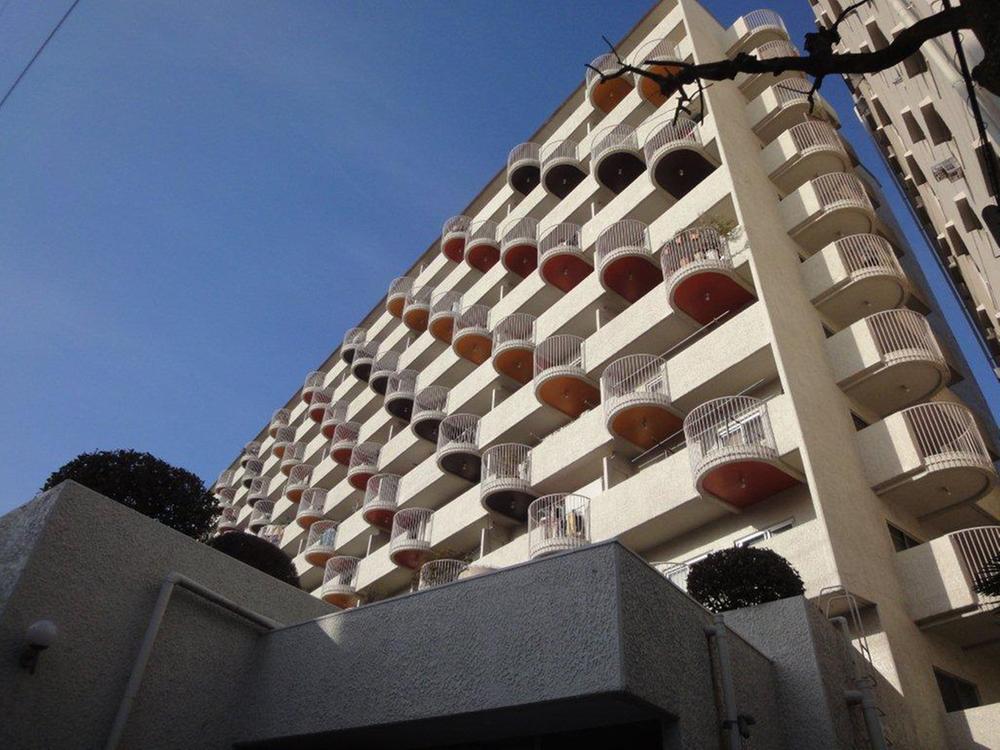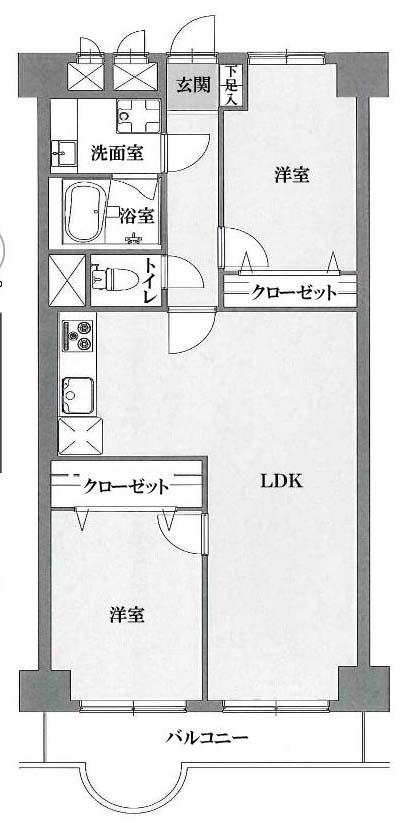|
|
Hachioji, Tokyo
東京都八王子市
|
|
Keio Line "Hachioji Keio" walk 7 minutes
京王線「京王八王子」歩7分
|
|
□ ■ Delivery after the new interior renovation! ■ □ (2014 in late January completion scheduled) 7 floor ・ Yang per well in the southwest-facing! ! ~ 8 floor part, In favor externals became your conclusion of a contract. ~
□■新規内装リノベーション後引渡!■□(平成26年1月下旬完工予定)7階・南西向きで陽当り良好!! ~ 8階部分は、お陰様でご成約となりました。 ~
|
|
■ In the novel interior renovation! (Completion scheduled in late January 2014) ■ 7th floor ・ Southwest-facing balcony! Good is per yang! ! ■ Add-fired function with a bath and water purifier, etc., Enhancement also equipment!
■新規内装リノベーション中!(平成26年1月下旬完工予定)■7階・南西向きバルコニー! 陽当り良好です!!■追焚機能付バスや浄水器など、設備も充実!
|
Features pickup 特徴ピックアップ | | 2 along the line more accessible / System kitchen / Yang per good / Washbasin with shower / South balcony / Elevator / Otobasu / Warm water washing toilet seat / TV monitor interphone / Renovation / Good view / Southwestward / water filter 2沿線以上利用可 /システムキッチン /陽当り良好 /シャワー付洗面台 /南面バルコニー /エレベーター /オートバス /温水洗浄便座 /TVモニタ付インターホン /リノベーション /眺望良好 /南西向き /浄水器 |
Property name 物件名 | | Hachioji Central Mansion 八王子セントラルマンション |
Price 価格 | | 15.8 million yen 1580万円 |
Floor plan 間取り | | 2LDK 2LDK |
Units sold 販売戸数 | | 1 units 1戸 |
Total units 総戸数 | | 100 households 100戸 |
Occupied area 専有面積 | | 63.6 sq m (center line of wall) 63.6m2(壁芯) |
Other area その他面積 | | Balcony area: 7.1 sq m バルコニー面積:7.1m2 |
Whereabouts floor / structures and stories 所在階/構造・階建 | | 7th floor / SRC11-story part RC 7階/SRC11階建一部RC |
Completion date 完成時期(築年月) | | March 1975 1975年3月 |
Address 住所 | | Hachioji, Tokyo Myojin-cho 4 東京都八王子市明神町4 |
Traffic 交通 | | Keio Line "Hachioji Keio" walk 7 minutes
JR Chuo Line "Hachioji" walk 13 minutes 京王線「京王八王子」歩7分
JR中央線「八王子」歩13分
|
Contact お問い合せ先 | | Co., Ltd. Far East ・ One TEL: 0800-603-3207 [Toll free] mobile phone ・ Also available from PHS
Caller ID is not notified
Please contact the "saw SUUMO (Sumo)"
If it does not lead, If the real estate company (株)ファーイースト・ワンTEL:0800-603-3207【通話料無料】携帯電話・PHSからもご利用いただけます
発信者番号は通知されません
「SUUMO(スーモ)を見た」と問い合わせください
つながらない方、不動産会社の方は
|
Administrative expense 管理費 | | 10,500 yen / Month (consignment (commuting)) 1万500円/月(委託(通勤)) |
Repair reserve 修繕積立金 | | 13,300 yen / Month 1万3300円/月 |
Time residents 入居時期 | | Consultation 相談 |
Whereabouts floor 所在階 | | 7th floor 7階 |
Direction 向き | | Southwest 南西 |
Renovation リフォーム | | January 2014 interior renovation will be completed (kitchen ・ bathroom ・ wall ・ floor ・ all rooms) 2014年1月内装リフォーム完了予定(キッチン・浴室・壁・床・全室) |
Structure-storey 構造・階建て | | SRC11-story part RC SRC11階建一部RC |
Site of the right form 敷地の権利形態 | | Ownership 所有権 |
Company profile 会社概要 | | <Mediation> Governor of Tokyo (3) No. 080697 (Ltd.) Far East ・ One Yubinbango106-0041, Minato-ku, Tokyo Azabudai 3-5-5 <仲介>東京都知事(3)第080697号(株)ファーイースト・ワン〒106-0041 東京都港区麻布台3-5-5 |
Construction 施工 | | Takenaka Corporation (株)竹中工務店 |



