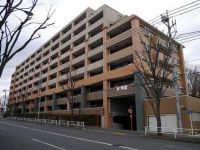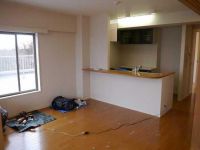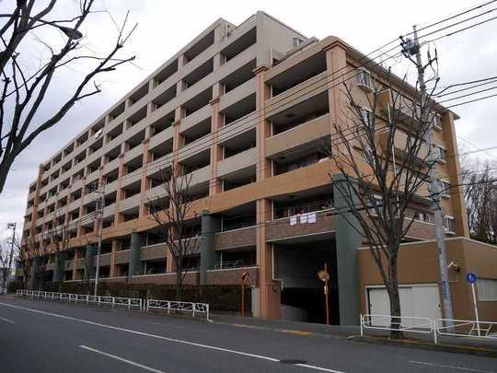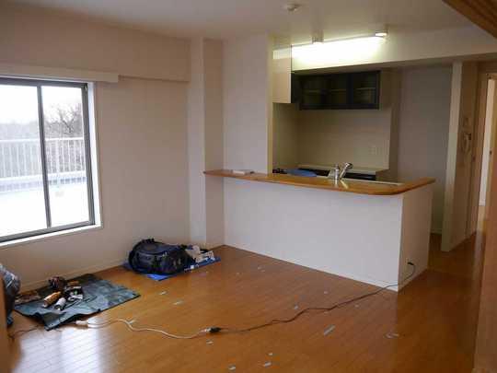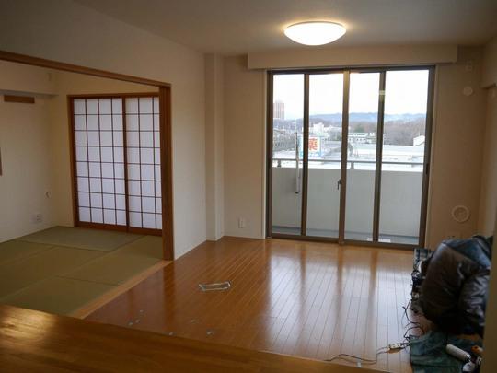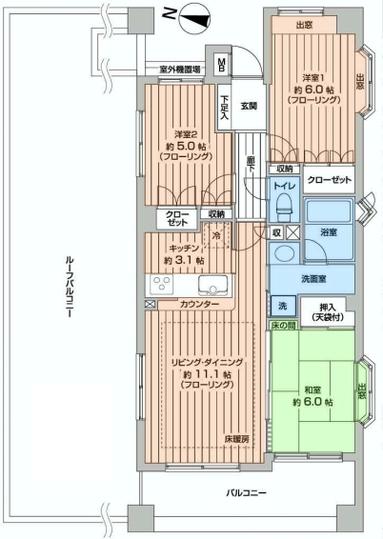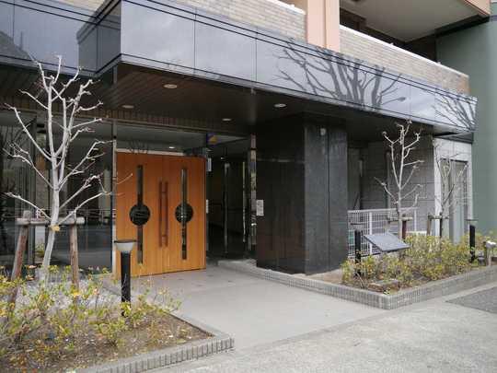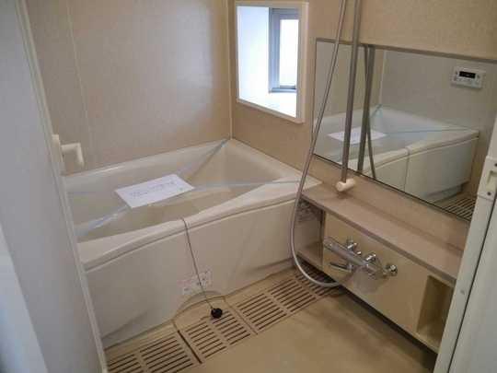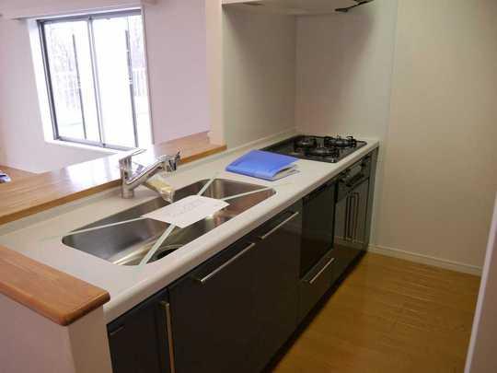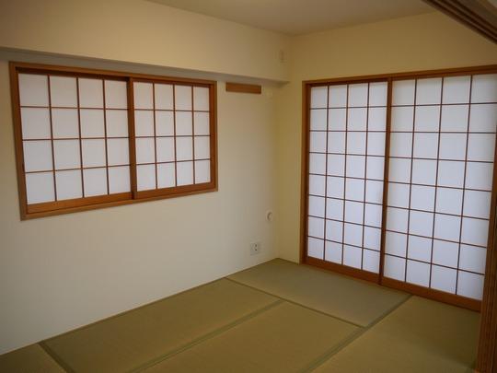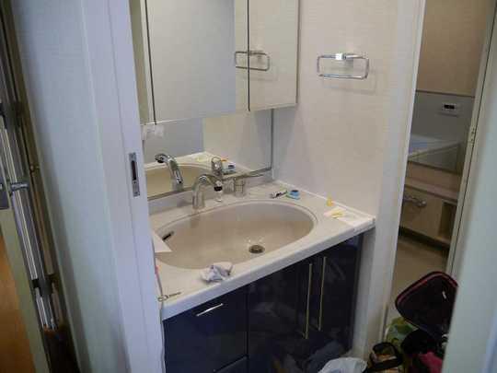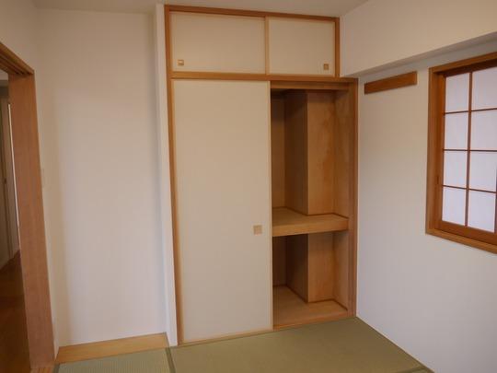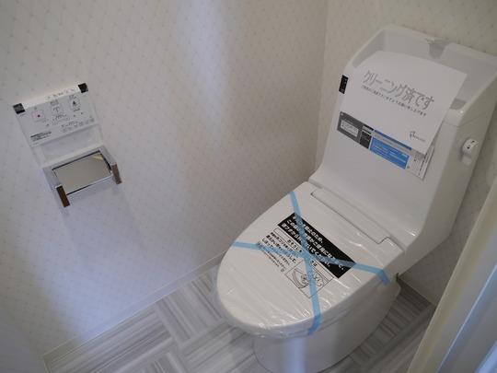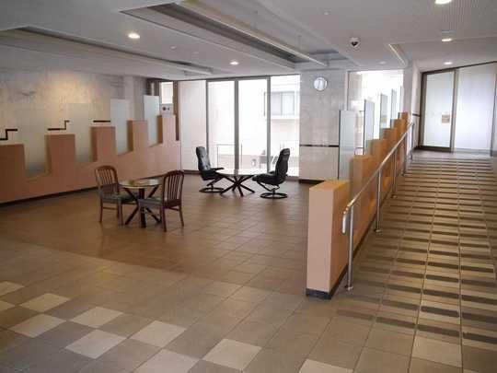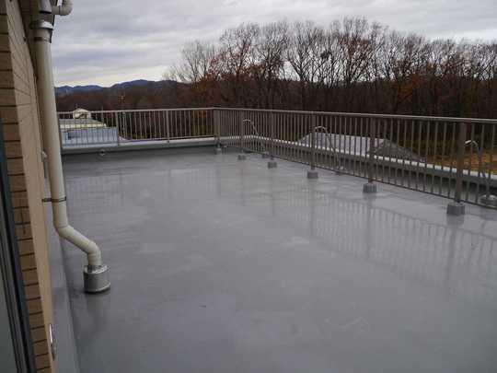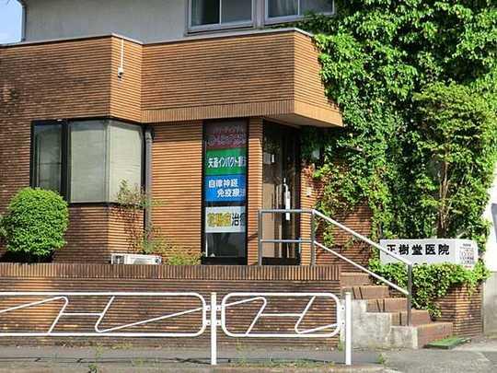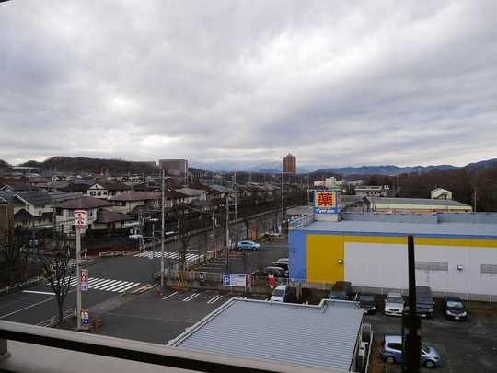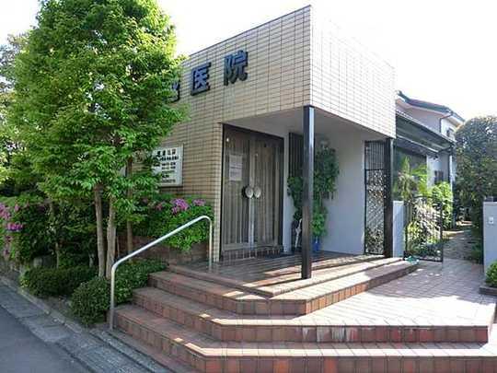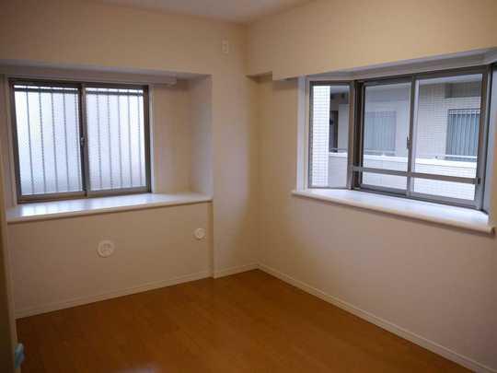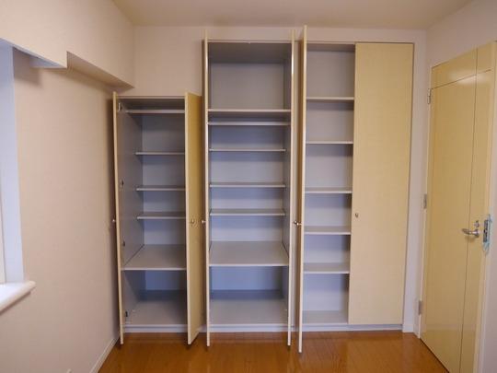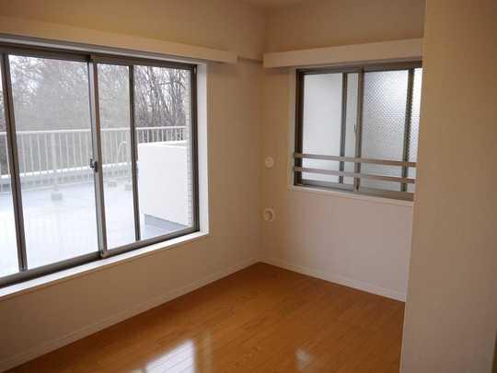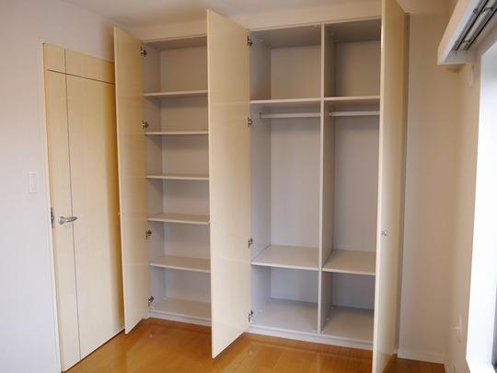|
|
Hachioji, Tokyo
東京都八王子市
|
|
Keiō Takao Line "Keio KATAKURA" walk 18 minutes
京王高尾線「京王片倉」歩18分
|
|
Pet breeding consultation ・ Three direction room
ペット飼育相談・三方角部屋
|
|
Hachioji City Takamine Elementary School 700m Hachioji Tatsunaka Mountain Junior High School 1600m Horikoshi clinic 650m Kitanodai hospital 1200m Masakido clinic 400m fit renovation, Immediate Available, 2 along the line more accessible, See the mountain, Super close, It is close to the city, Interior renovation, System kitchen, Bathroom Dryer, Corner dwelling unit, Yang per good, All room storage, Flat to the station, A quiet residential areaese-style room, High floor, Washbasin with shower, Wide balcony, Bicycle-parking space, Elevator, Otobasu, Warm water washing toilet seat, The window in the bathroom, TV monitor interphone, Renovation, Ventilation good, Good view, Pets Negotiable, roof balcony
八王子市立高嶺小学校 700m 八王子市立中山中学校 1600m 堀越医院650m 北野台病院1200m 正樹堂医院400m 適合リノベーション、即入居可、2沿線以上利用可、山が見える、スーパーが近い、市街地が近い、内装リフォーム、システムキッチン、浴室乾燥機、角住戸、陽当り良好、全居室収納、駅まで平坦、閑静な住宅地、和室、高層階、シャワー付洗面台、ワイドバルコニー、駐輪場、エレベーター、オートバス、温水洗浄便座、浴室に窓、TVモニタ付インターホン、リノベーション、通風良好、眺望良好、ペット相談、ルーフバルコニー
|
Features pickup 特徴ピックアップ | | Fit renovation / Immediate Available / 2 along the line more accessible / See the mountain / Super close / It is close to the city / Interior renovation / System kitchen / Bathroom Dryer / Corner dwelling unit / Yang per good / All room storage / Flat to the station / A quiet residential area / Japanese-style room / High floor / Washbasin with shower / Wide balcony / Bicycle-parking space / Elevator / Otobasu / Warm water washing toilet seat / The window in the bathroom / TV monitor interphone / Renovation / Ventilation good / Good view / Pets Negotiable / roof balcony 適合リノベーション /即入居可 /2沿線以上利用可 /山が見える /スーパーが近い /市街地が近い /内装リフォーム /システムキッチン /浴室乾燥機 /角住戸 /陽当り良好 /全居室収納 /駅まで平坦 /閑静な住宅地 /和室 /高層階 /シャワー付洗面台 /ワイドバルコニー /駐輪場 /エレベーター /オートバス /温水洗浄便座 /浴室に窓 /TVモニタ付インターホン /リノベーション /通風良好 /眺望良好 /ペット相談 /ルーフバルコニー |
Property name 物件名 | | San cradle Hachioji Kitanodai サンクレイドル八王子北野台 |
Price 価格 | | 23.8 million yen 2380万円 |
Floor plan 間取り | | 3LDK 3LDK |
Units sold 販売戸数 | | 1 units 1戸 |
Occupied area 専有面積 | | 68.17 sq m (center line of wall) 68.17m2(壁芯) |
Other area その他面積 | | Balcony area: 85.31 sq m バルコニー面積:85.31m2 |
Whereabouts floor / structures and stories 所在階/構造・階建 | | 5th floor / RC8 floors 1 underground story 5階/RC8階地下1階建 |
Completion date 完成時期(築年月) | | October 2001 2001年10月 |
Address 住所 | | Hachioji, Tokyo Kitanodai 5 東京都八王子市北野台5 |
Traffic 交通 | | Keiō Takao Line "Keio KATAKURA" walk 18 minutes
Keiō Takao Line "Kitano" walk 18 minutes
JR Yokohama Line "KATAKURA" walk 28 minutes 京王高尾線「京王片倉」歩18分
京王高尾線「北野」歩18分
JR横浜線「片倉」歩28分
|
Person in charge 担当者より | | Person in charge of real-estate and building Ozawa Takashi Age: 40 Daigyokai Experience: 20 years I received Contact Thank you very much. It celebrates the real estate industry 20 years this year. Cherish the encounter of Forrest Gump ・ ・ "Thank you from our customers, I will do my best with full force in order to able to say a few words to you it was good asked ". 担当者宅建小沢 崇年齢:40代業界経験:20年お問い合わせ頂きまして誠にありがとうございます。今年で不動産業界20年目を迎えます。一期一会の出会いを大切に・・お客様からの「ありがとう、あなたに頼んで良かった」の一言を頂ける為に全力で頑張ります。 |
Contact お問い合せ先 | | TEL: 0800-603-8480 [Toll free] mobile phone ・ Also available from PHS
Caller ID is not notified
Please contact the "saw SUUMO (Sumo)"
If it does not lead, If the real estate company TEL:0800-603-8480【通話料無料】携帯電話・PHSからもご利用いただけます
発信者番号は通知されません
「SUUMO(スーモ)を見た」と問い合わせください
つながらない方、不動産会社の方は
|
Administrative expense 管理費 | | 8860 yen / Month (consignment (commuting)) 8860円/月(委託(通勤)) |
Repair reserve 修繕積立金 | | 10,510 yen / Month 1万510円/月 |
Time residents 入居時期 | | Immediate available 即入居可 |
Whereabouts floor 所在階 | | 5th floor 5階 |
Direction 向き | | West 西 |
Renovation リフォーム | | December 2013 interior renovation completed (kitchen ・ bathroom ・ toilet ・ wall ・ floor) 2013年12月内装リフォーム済(キッチン・浴室・トイレ・壁・床) |
Other limitations その他制限事項 | | Roof balcony fee for use 750- / Month Yes ルーフバルコニー使用料750-/月有 |
Overview and notices その他概要・特記事項 | | Contact: Ozawa Takashi 担当者:小沢 崇 |
Structure-storey 構造・階建て | | RC8 floors 1 underground story RC8階地下1階建 |
Site of the right form 敷地の権利形態 | | Ownership 所有権 |
Use district 用途地域 | | Two dwellings 2種住居 |
Parking lot 駐車場 | | Site (2000 yen ~ 7000 yen / Month) 敷地内(2000円 ~ 7000円/月) |
Company profile 会社概要 | | <Mediation> Kanagawa Governor (2) Article 026 475 issue (stock) residence of square HOMESyubinbango252-0231 Sagamihara, Kanagawa Prefecture, Chuo-ku, Sagamihara 5-1-2A <仲介>神奈川県知事(2)第026475号(株)住まいの広場HOMES〒252-0231 神奈川県相模原市中央区相模原5-1-2A |
