Used Apartments » Kanto » Tokyo » Hachioji
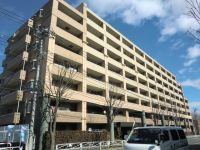 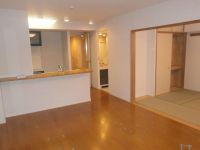
| | Hachioji, Tokyo 東京都八王子市 |
| Keiō Takao Line "Kitano" 10 minutes KATAKURA Taif 4 minutes by bus 京王高尾線「北野」バス10分片倉台歩4分 |
| "Hachioji Kitanodai 5-chome" 8-story 5 floor, Yang per 3 direction room ・ View good counter kitchen, 14.2 Pledge LDK, LD with under-floor heating, Roof balcony, Renovation completed 「八王子市北野台5丁目」 8階建5階部分、3方角部屋で陽当り・眺望良好カウンターキッチン、14.2帖LDK、LD床暖房付、ルーフバルコニー付、リフォーム済 |
| ■ All rooms two-sided lighting 3LDK, Roof balcony spacious with 67.40m2, Soku your delivery Allowed ■ Pets consultation (on approval ・ Breeding bylaws Yes), Arukopu area 2.71m2, After-sales service with guarantee ■ Repair reserve 2014 March worth than the value on to 10720 yen ■全室2面採光の3LDK、ルーフバルコニー広々67.40m2付、即お引渡し可■ペット相談(要承認・飼育細則有)、アルコープ面積2.71m2、アフターサービス保証付■修繕積立金平成26年3月分より10720円へ値上 |
Features pickup 特徴ピックアップ | | Immediate Available / 2 along the line more accessible / System kitchen / Bathroom Dryer / Corner dwelling unit / Yang per good / All room storage / Japanese-style room / Starting station / Face-to-face kitchen / Security enhancement / 3 face lighting / 2 or more sides balcony / Elevator / Warm water washing toilet seat / The window in the bathroom / Renovation / Ventilation good / Good view / Dish washing dryer / water filter / All rooms are two-sided lighting / Pets Negotiable / roof balcony / Floor heating / Delivery Box 即入居可 /2沿線以上利用可 /システムキッチン /浴室乾燥機 /角住戸 /陽当り良好 /全居室収納 /和室 /始発駅 /対面式キッチン /セキュリティ充実 /3面採光 /2面以上バルコニー /エレベーター /温水洗浄便座 /浴室に窓 /リノベーション /通風良好 /眺望良好 /食器洗乾燥機 /浄水器 /全室2面採光 /ペット相談 /ルーフバルコニー /床暖房 /宅配ボックス | Property name 物件名 | | <San cradle Hachioji Kitanodai> Kitanodai 5-chome <サンクレイドル八王子北野台>北野台5丁目 | Price 価格 | | 23.8 million yen 2380万円 | Floor plan 間取り | | 3LDK 3LDK | Units sold 販売戸数 | | 1 units 1戸 | Total units 総戸数 | | 100 households 100戸 | Occupied area 専有面積 | | 68.17 sq m (20.62 tsubo) (center line of wall) 68.17m2(20.62坪)(壁芯) | Other area その他面積 | | Balcony area: 17.91 sq m , Roof balcony: 67.4 sq m (use fee 750 yen / Month) バルコニー面積:17.91m2、ルーフバルコニー:67.4m2(使用料750円/月) | Whereabouts floor / structures and stories 所在階/構造・階建 | | 5th floor / RC8 floors 1 underground story 5階/RC8階地下1階建 | Completion date 完成時期(築年月) | | October 2001 2001年10月 | Address 住所 | | Hachioji, Tokyo Kitanodai 5 東京都八王子市北野台5 | Traffic 交通 | | Keiō Takao Line "Kitano" 10 minutes KATAKURA Taif 4 minutes by bus
JR Chuo Line "Hachioji" 20 minutes KATAKURA Taif 4 minutes by bus
JR Yokohama Line "Hachioji" 20 minutes KATAKURA Taif 4 minutes by bus 京王高尾線「北野」バス10分片倉台歩4分
JR中央線「八王子」バス20分片倉台歩4分
JR横浜線「八王子」バス20分片倉台歩4分
| Related links 関連リンク | | [Related Sites of this company] 【この会社の関連サイト】 | Person in charge 担当者より | | Rep Uehara Yuji Age: also do my best hard to 20s everything 担当者上原 祐史年齢:20代何事にも一生懸命がんばります | Contact お問い合せ先 | | TEL: 0800-809-8309 [Toll free] mobile phone ・ Also available from PHS
Caller ID is not notified
Please contact the "saw SUUMO (Sumo)"
If it does not lead, If the real estate company TEL:0800-809-8309【通話料無料】携帯電話・PHSからもご利用いただけます
発信者番号は通知されません
「SUUMO(スーモ)を見た」と問い合わせください
つながらない方、不動産会社の方は
| Administrative expense 管理費 | | 8860 yen / Month (consignment (commuting)) 8860円/月(委託(通勤)) | Repair reserve 修繕積立金 | | 10,510 yen / Month 1万510円/月 | Time residents 入居時期 | | Immediate available 即入居可 | Whereabouts floor 所在階 | | 5th floor 5階 | Direction 向き | | West 西 | Renovation リフォーム | | December 2013 interior renovation completed (kitchen ・ bathroom ・ toilet ・ wall ・ floor ・ all rooms ・ House cleaning) 2013年12月内装リフォーム済(キッチン・浴室・トイレ・壁・床・全室・ハウスクリーニング) | Overview and notices その他概要・特記事項 | | Contact: Uehara Yuji 担当者:上原 祐史 | Structure-storey 構造・階建て | | RC8 floors 1 underground story RC8階地下1階建 | Site of the right form 敷地の権利形態 | | Ownership 所有権 | Parking lot 駐車場 | | Site (2000 yen ~ 7000 yen / Month) 敷地内(2000円 ~ 7000円/月) | Company profile 会社概要 | | <Mediation> Governor of Tokyo (7) No. 050689 (Corporation) Tokyo Metropolitan Government Building Lots and Buildings Transaction Business Association (Corporation) metropolitan area real estate Fair Trade Council member Century 21 (Ltd.) house Engineering Management sales Yubinbango192-0073 Hachioji, Tokyo Teramachi 69 <仲介>東京都知事(7)第050689号(公社)東京都宅地建物取引業協会会員 (公社)首都圏不動産公正取引協議会加盟センチュリー21(株)住宅工営販売〒192-0073 東京都八王子市寺町69 |
Local appearance photo現地外観写真 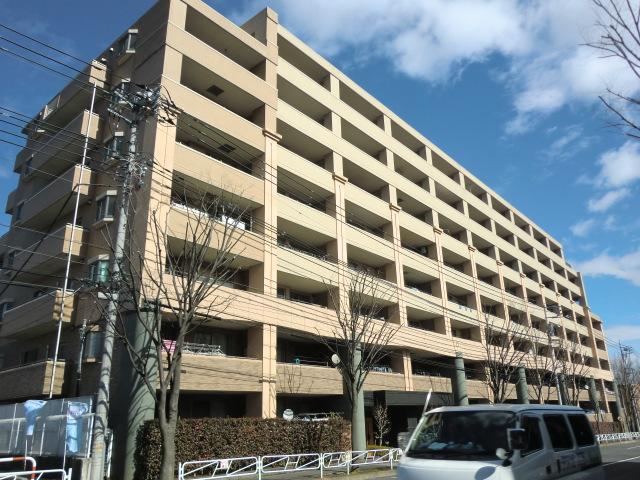 San cradle Hachioji Kitanodai
サンクレイドル八王子北野台
Livingリビング 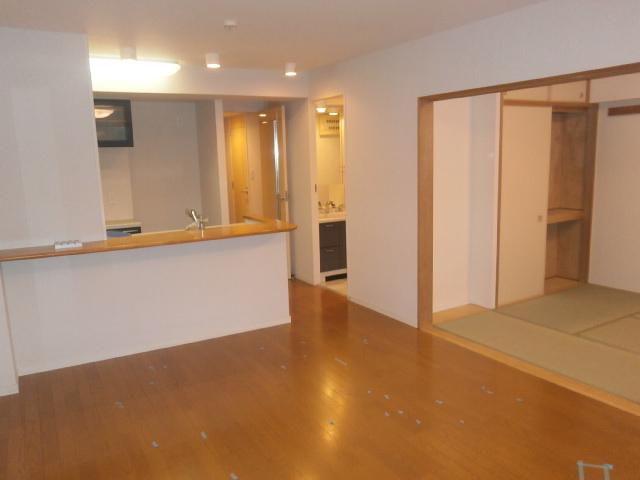 LDK with a face-to-face kitchen
対面式キッチンのあるLDK
Kitchenキッチン 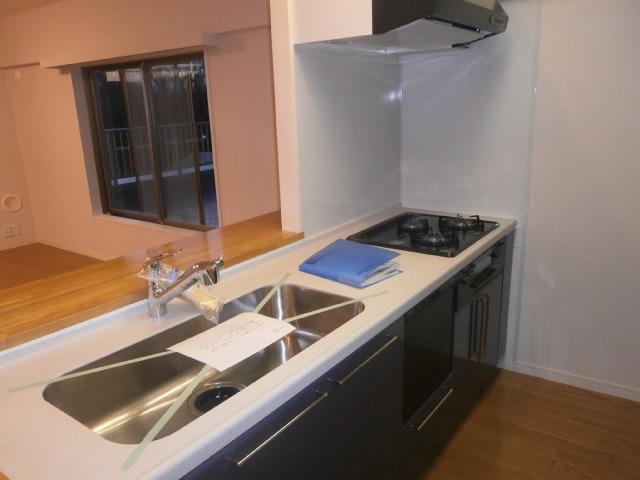 Kitchen with counter, Dishwasher, Water purifier built-in shower faucet, Cleaning effortless three-necked gas stove
カウンター付キッチン、食洗機付、浄水器内蔵シャワー水栓、お掃除のラクな3つ口ガスコンロ
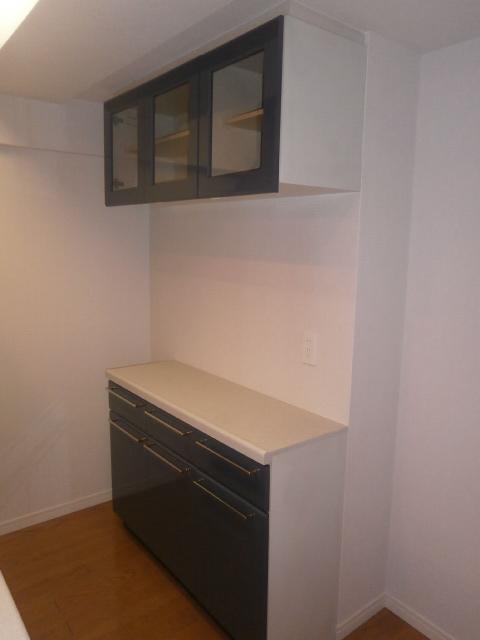 Back with storage
背面収納付
Livingリビング 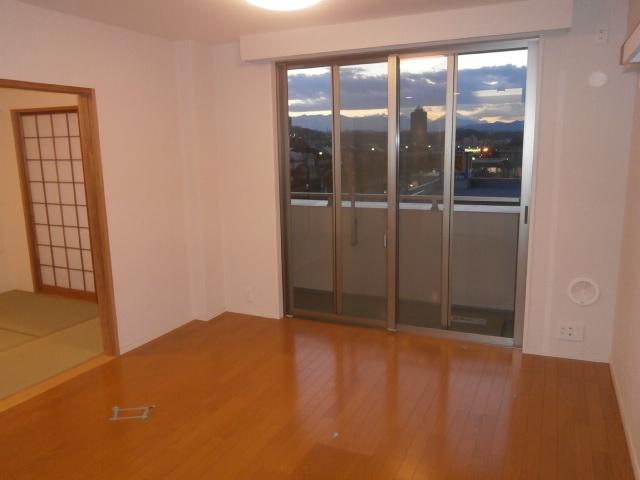 Japanese-style flat floor continuous with the living, In a space where some feeling of freedom open the sliding door
リビングと連続する和室はフラットフロア、引戸を開けて解放感ある空間に
Non-living roomリビング以外の居室 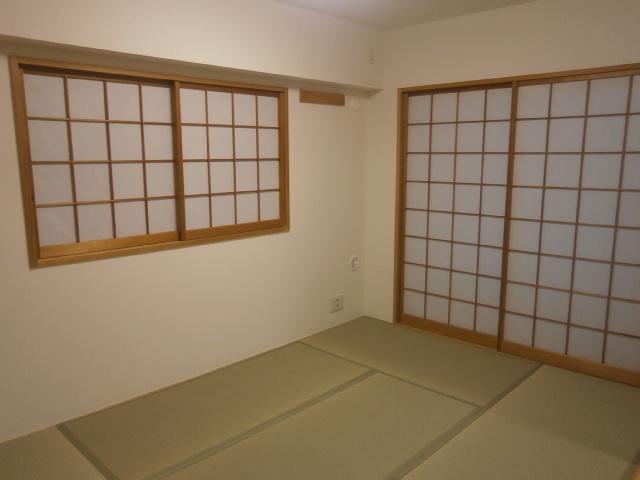 Japanese-style room, which is continuous with living
リビングと連続する和室
Livingリビング 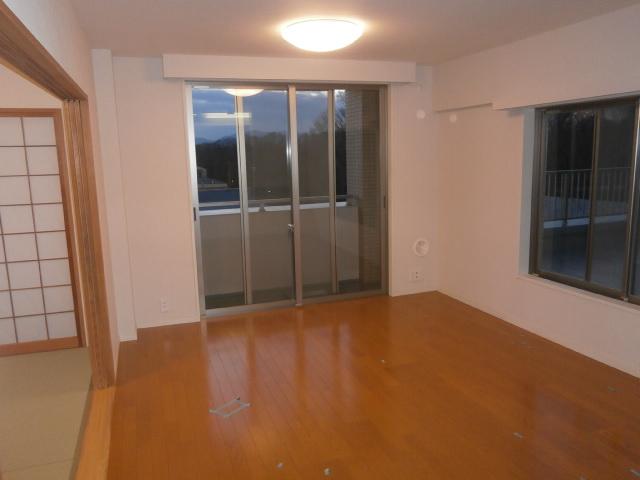 There is a sense of liberation facing the balcony and the roof balcony
バルコニーとルーフバルコニに面して解放感あり
Balconyバルコニー 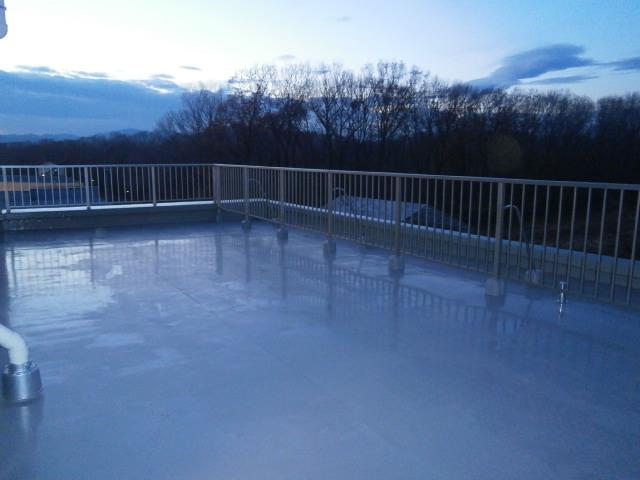 roof balcony
ルーフバルコニー
Bathroom浴室 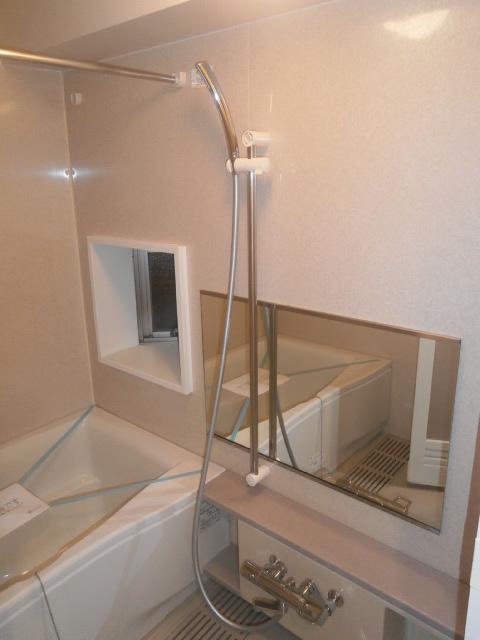 Thermo shower faucet, Bathroom with ventilation drying heater
サーモ付シャワー水栓、換気乾燥暖房機付バスルーム
Wash basin, toilet洗面台・洗面所 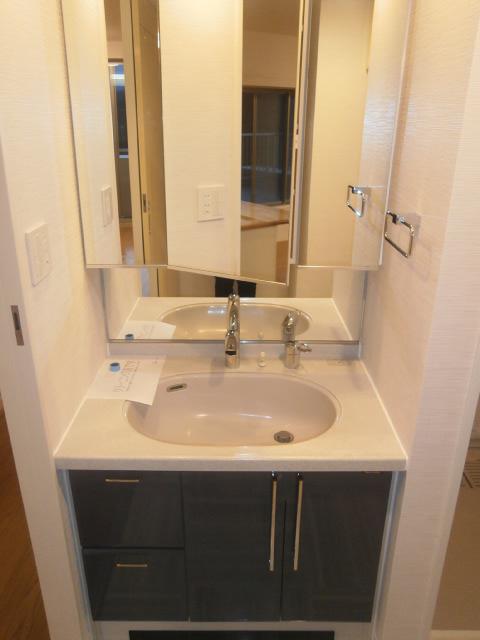 Three-sided mirror vanity
3面鏡洗面化粧台
Toiletトイレ 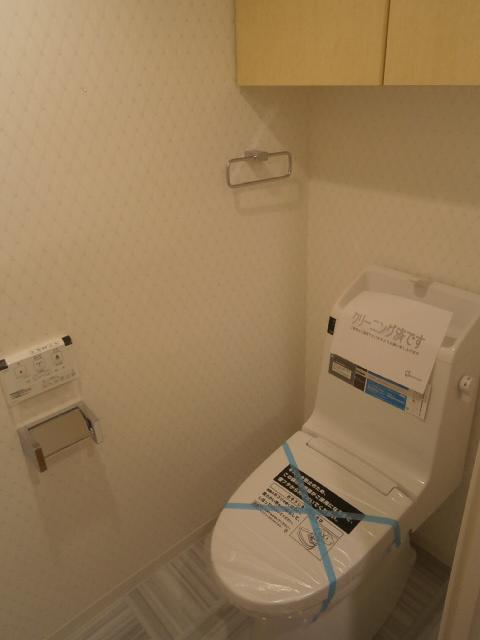 Bidet function toilet
ウォシュレット機能付トイレ
Non-living roomリビング以外の居室 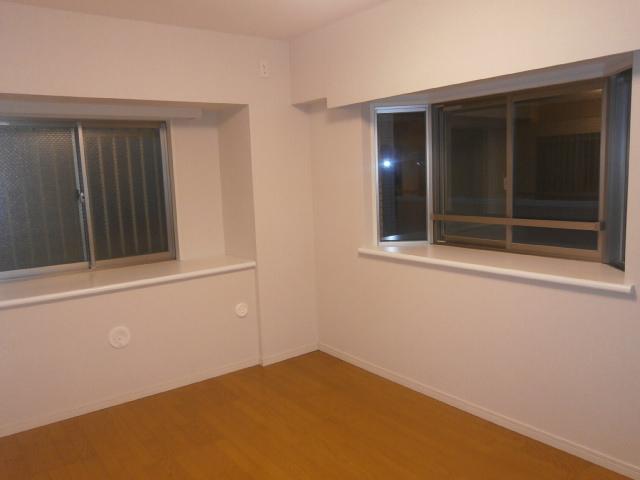 Western-style with a bay window
出窓のある洋室
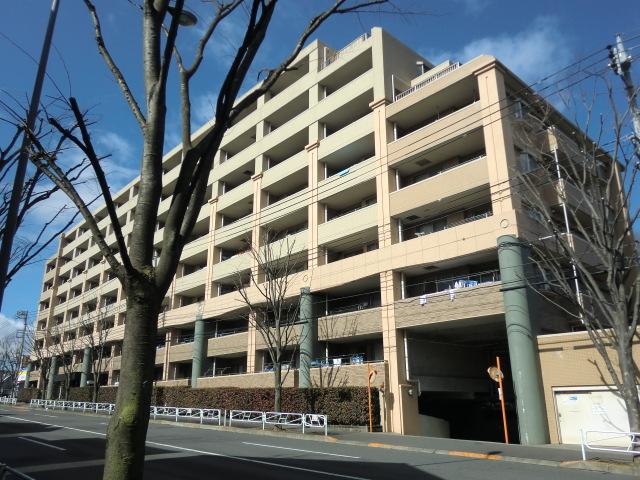 Other local
その他現地
Entranceエントランス 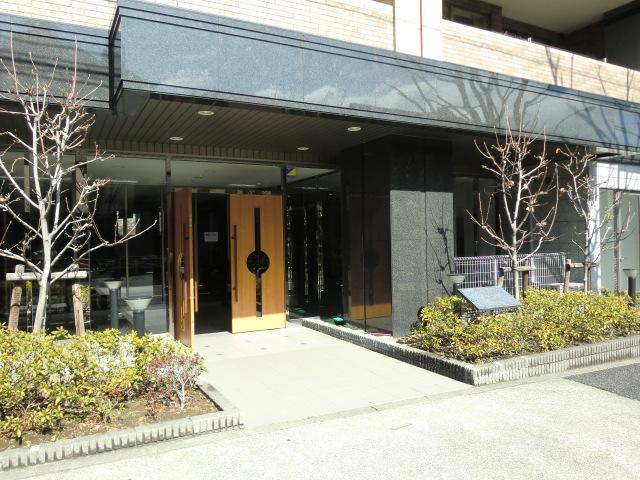 Common areas
共用部
Other localその他現地 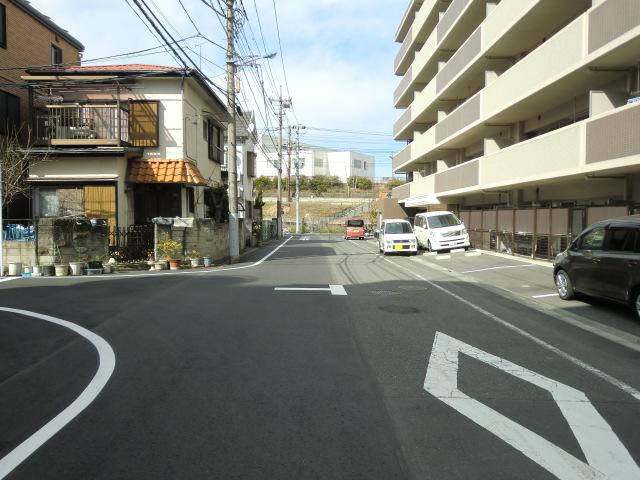 Local photos, including front road
前面道路含む現地写真
Floor plan間取り図 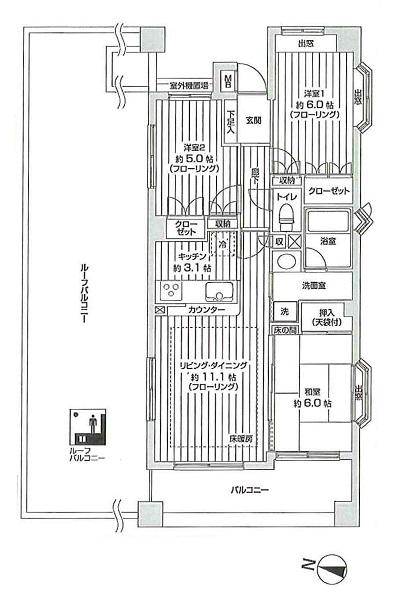 3LDK, Price 23.8 million yen, Occupied area 68.17 sq m , Balcony area 17.91 sq m
3LDK、価格2380万円、専有面積68.17m2、バルコニー面積17.91m2
Otherその他 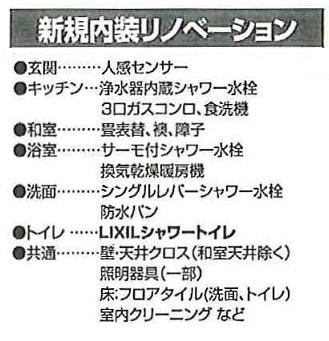 New interior renovation content
新規内装リノベーション内容
Supermarketスーパー 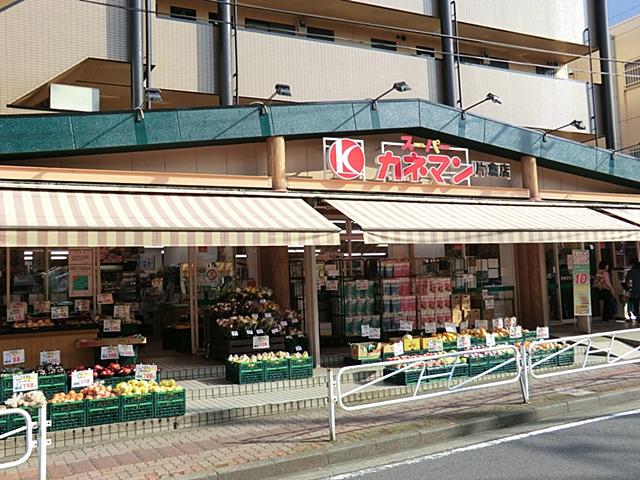 Kaneman until KATAKURA shop 1100m
カネマン片倉店まで1100m
Primary school小学校 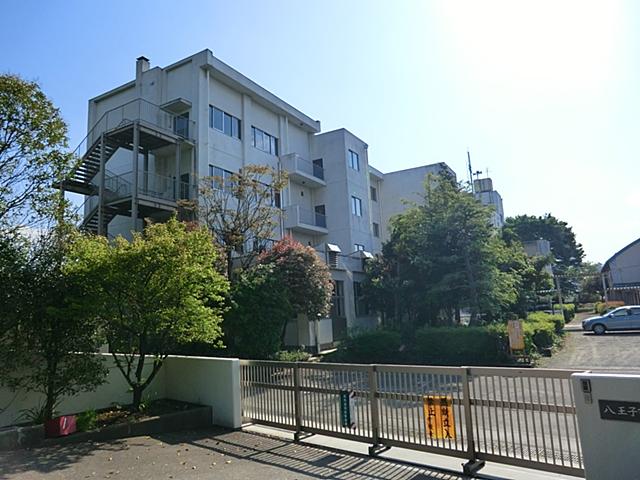 575m to Hachioji City Takamine Elementary School
八王子市立高嶺小学校まで575m
Park公園 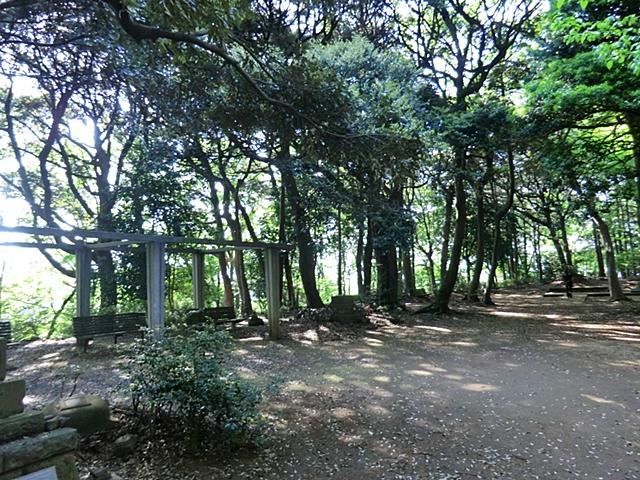 1000m to Daizukayama park
大塚山公園まで1000m
Hospital病院 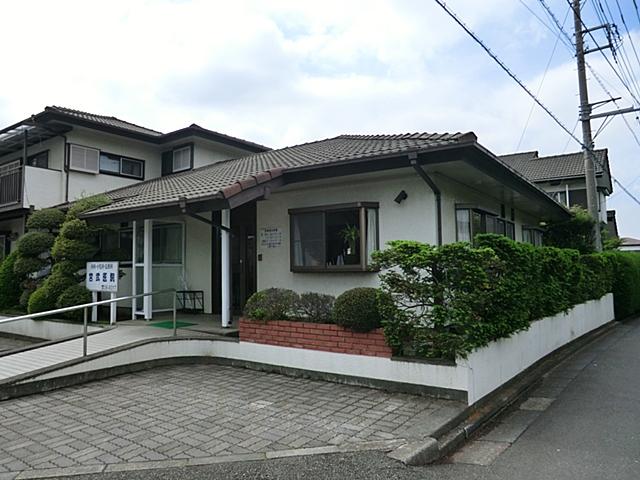 Miyatake until the clinic 436m
宮武医院まで436m
Location
| 





















