Used Apartments » Kanto » Tokyo » Hachioji
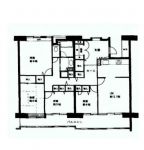 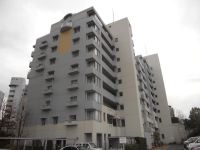
| | Hachioji, Tokyo 東京都八王子市 |
| Keio Sagamihara Line "Keio Horinouchi" walk 6 minutes 京王相模原線「京王堀之内」歩6分 |
| 4LDK ・ 104 sq m main bedroom please preview with everyone winter vacation family there Pledge 9. Was renovation completed. Check availability 4LDK・104m2主寝室は9帖あります冬休み家族みんなでご内覧して下さい。リフォーム完了しました。空室です |
| Interior renovation, Immediate Available, Facing south City gas reform already Mansion! 100 sq m or more 4LDK Once please visit. 内装リフォーム、即入居可、南向き 都市ガスリフォーム済マンション!100m2以上 4LDK 一度ご見学下さい。 |
Features pickup 特徴ピックアップ | | Immediate Available / Interior renovation / Facing south 即入居可 /内装リフォーム /南向き | Property name 物件名 | | Renshoji Koen-dori Ichibangai Renovation completed apartment 蓮生寺公園通り一番街 リフォーム済マンション | Price 価格 | | 26,900,000 yen 2690万円 | Floor plan 間取り | | 4LDK 4LDK | Units sold 販売戸数 | | 1 units 1戸 | Occupied area 専有面積 | | 104.37 sq m 104.37m2 | Other area その他面積 | | Balcony area: 18.13 sq m バルコニー面積:18.13m2 | Whereabouts floor / structures and stories 所在階/構造・階建 | | Second floor / RC8 story 2階/RC8階建 | Completion date 完成時期(築年月) | | June 1994 1994年6月 | Address 住所 | | Hachioji, Tokyo Bessho 1 東京都八王子市別所1 | Traffic 交通 | | Keio Sagamihara Line "Keio Horinouchi" walk 6 minutes 京王相模原線「京王堀之内」歩6分
| Person in charge 担当者より | | Rep Maehara Weihai Age: 30 Daigyokai experience: to look for eight years important abode I think that there are a variety of trouble. Trifle is also Please feel free to contact us. Since the close local Let's looking for fun and new house while also sprinkled local information. 担当者前原 威年齢:30代業界経験:8年大切な住まい探しには様々な悩みがあると思います。些細な事でもお気軽にご相談下さい。地元が近いのでローカルな情報も交えながら楽しく新居探して行きましょう。 | Contact お問い合せ先 | | TEL: 0800-808-9784 [Toll free] mobile phone ・ Also available from PHS
Caller ID is not notified
Please contact the "saw SUUMO (Sumo)"
If it does not lead, If the real estate company TEL:0800-808-9784【通話料無料】携帯電話・PHSからもご利用いただけます
発信者番号は通知されません
「SUUMO(スーモ)を見た」と問い合わせください
つながらない方、不動産会社の方は
| Administrative expense 管理費 | | 9000 yen / Month (consignment (cyclic)) 9000円/月(委託(巡回)) | Repair reserve 修繕積立金 | | 20,995 yen / Month 2万995円/月 | Time residents 入居時期 | | Immediate available 即入居可 | Whereabouts floor 所在階 | | Second floor 2階 | Direction 向き | | South 南 | Renovation リフォーム | | December 2013 interior renovation completed (kitchen ・ wall ・ floor) 2013年12月内装リフォーム済(キッチン・壁・床) | Overview and notices その他概要・特記事項 | | Contact: Maehara Authority 担当者:前原 威 | Structure-storey 構造・階建て | | RC8 story RC8階建 | Site of the right form 敷地の権利形態 | | Ownership 所有権 | Company profile 会社概要 | | <Mediation> Governor of Tokyo (1) No. 093781 (stock) Asahi real estate sales business Division 1 Yubinbango194-0022 Machida, Tokyo Morino 5-12-16 <仲介>東京都知事(1)第093781号(株)あさひ不動産販売営業1課〒194-0022 東京都町田市森野5-12-16 |
Floor plan間取り図 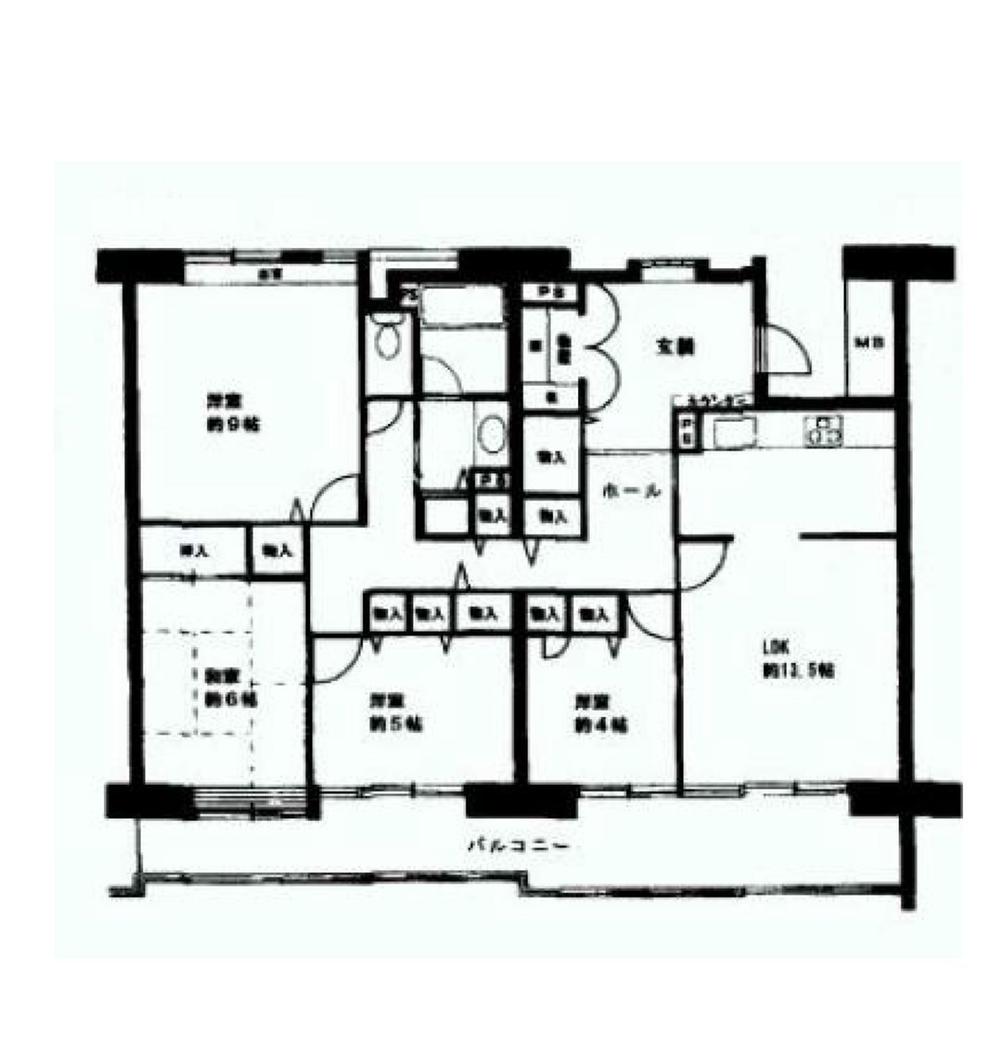 4LDK, Price 26,900,000 yen, Footprint 104.37 sq m , Balcony area 18.13 sq m
4LDK、価格2690万円、専有面積104.37m2、バルコニー面積18.13m2
Local appearance photo現地外観写真 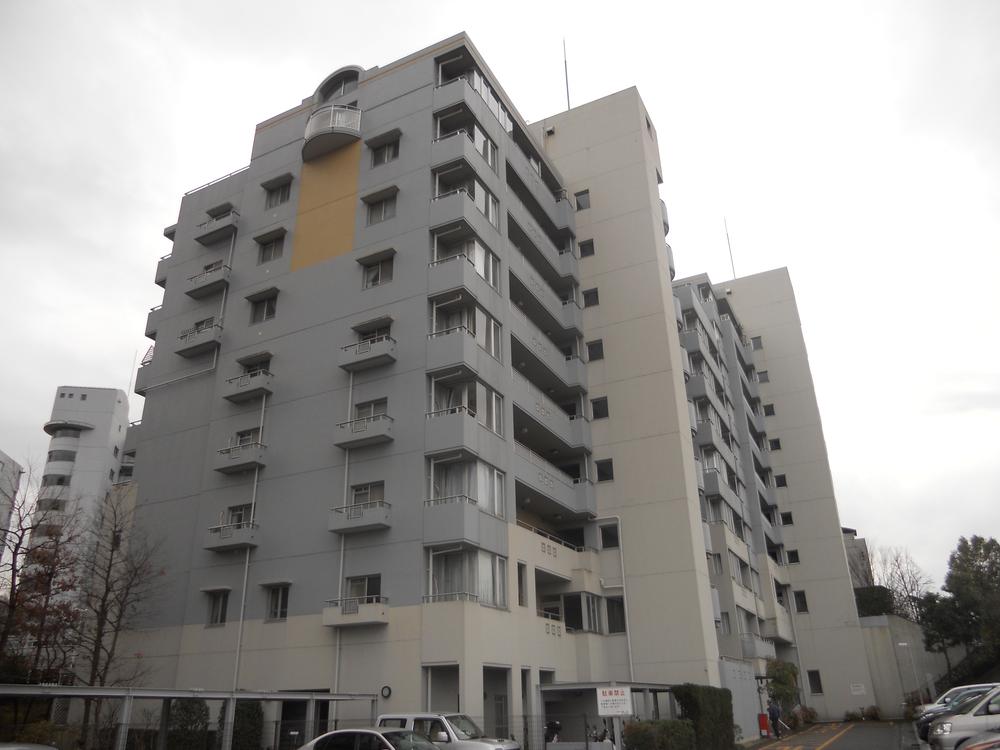 Local (12 May 2013) Shooting
現地(2013年12月)撮影
Livingリビング 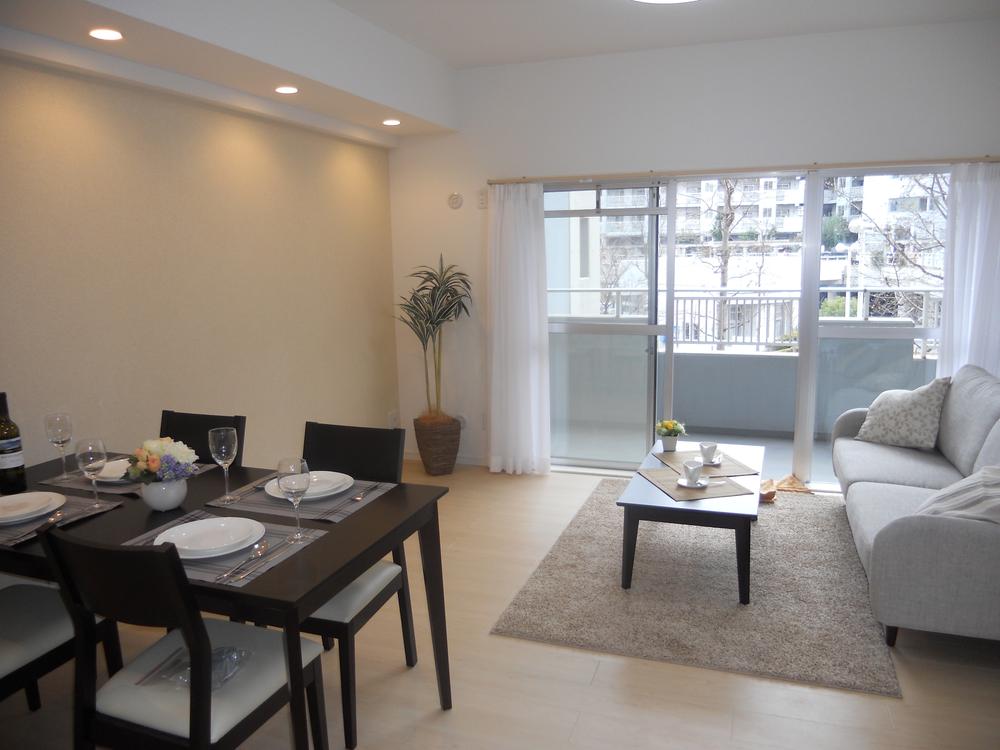 Indoor (12 May 2013) Shooting
室内(2013年12月)撮影
Bathroom浴室 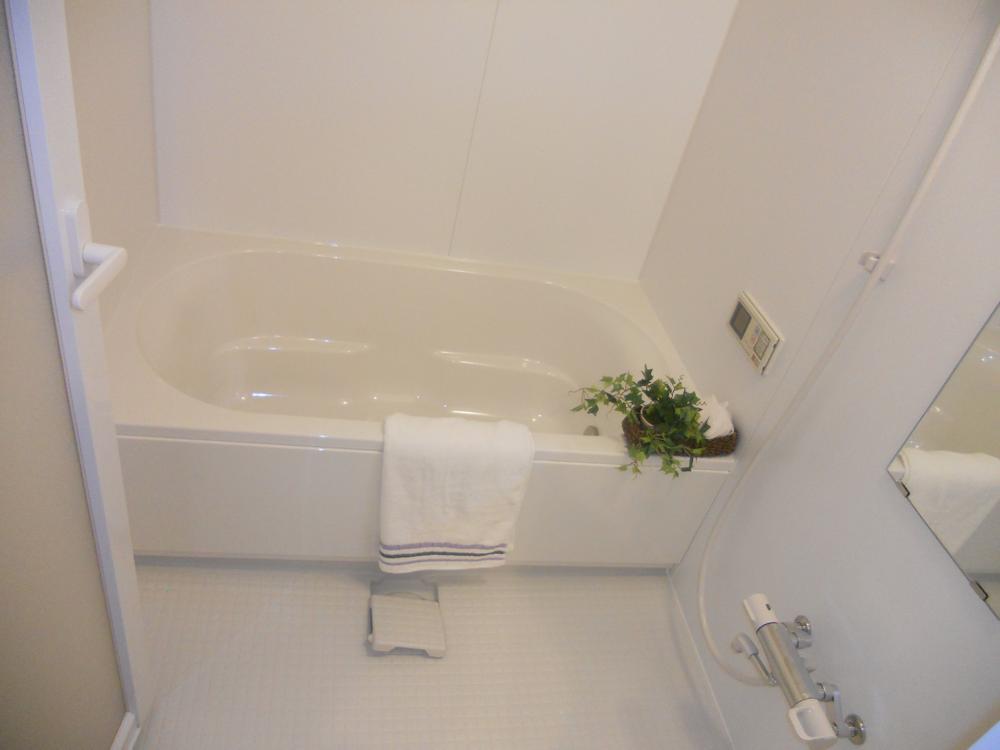 Indoor (12 May 2013) Shooting
室内(2013年12月)撮影
Kitchenキッチン 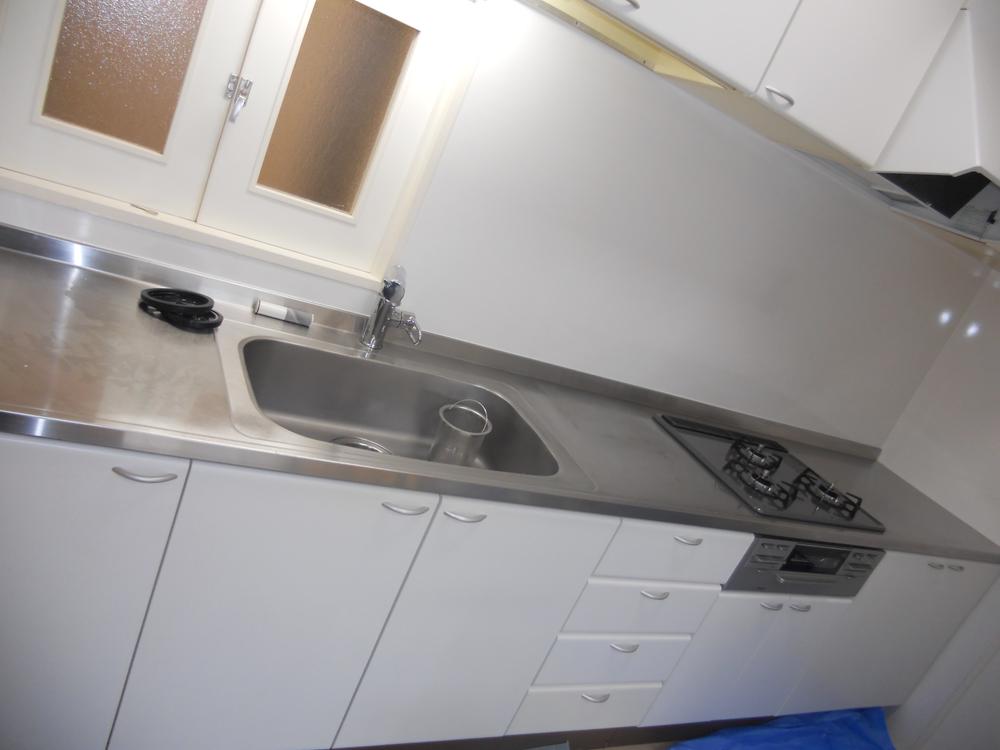 Indoor (12 May 2013) Shooting
室内(2013年12月)撮影
Non-living roomリビング以外の居室 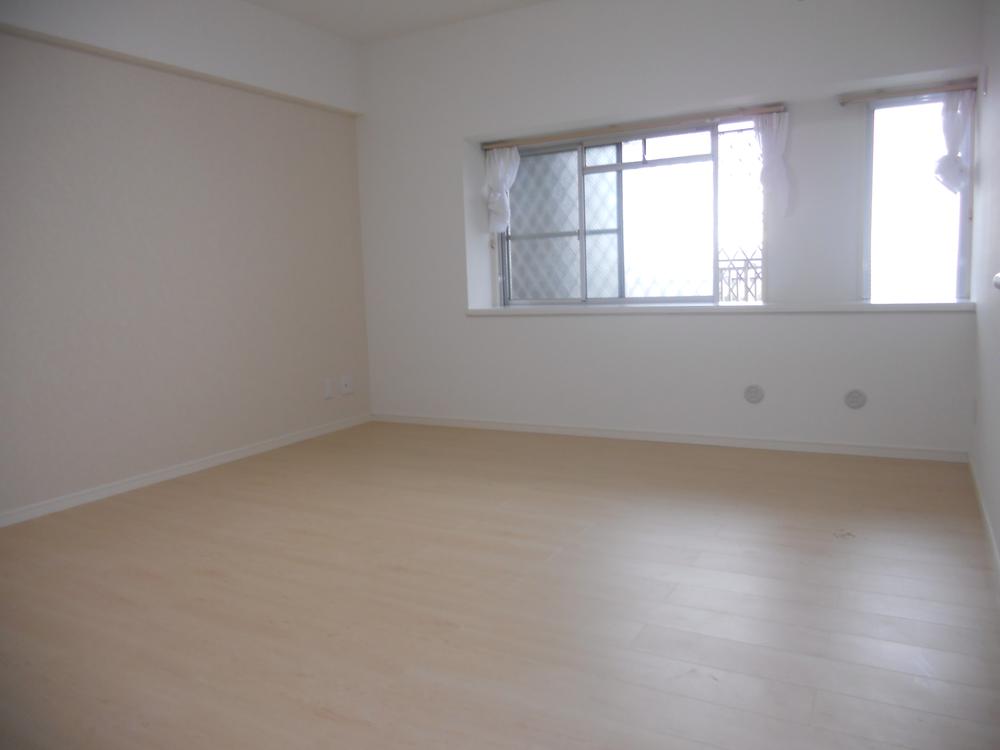 Indoor (12 May 2013) Shooting
室内(2013年12月)撮影
Entrance玄関 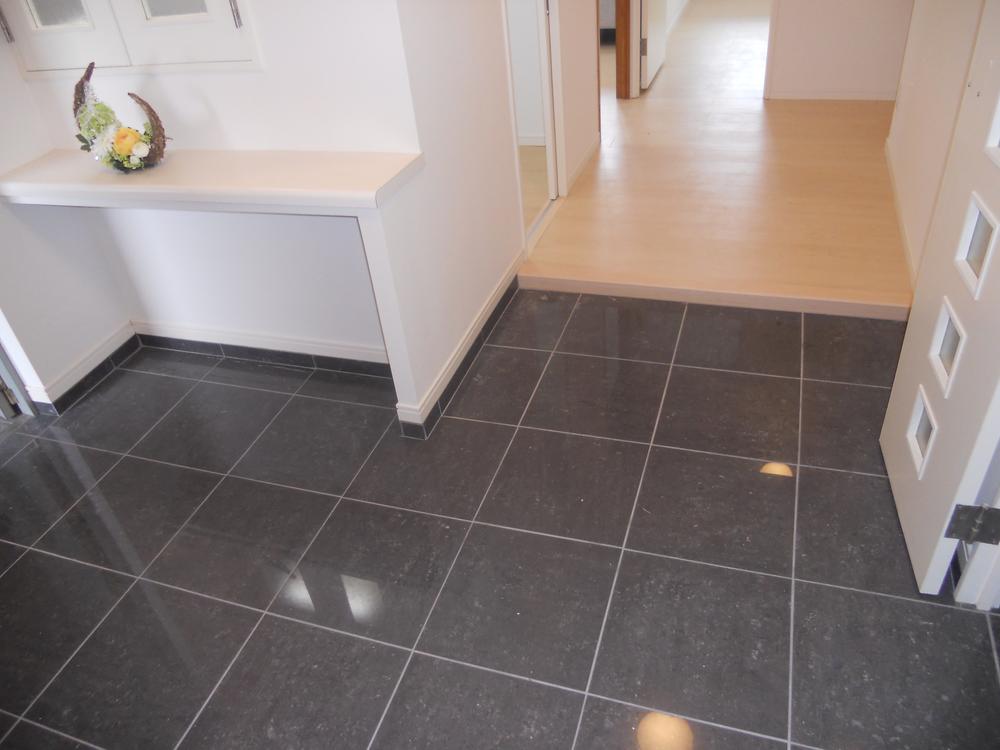 Local (12 May 2013) Shooting
現地(2013年12月)撮影
Wash basin, toilet洗面台・洗面所 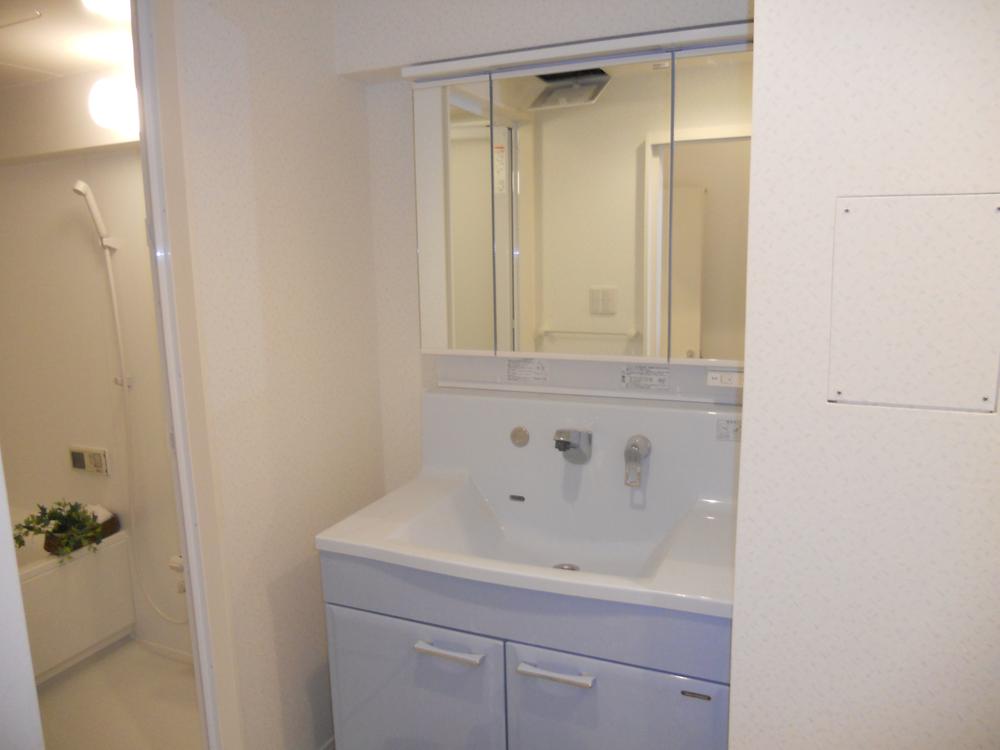 Indoor (12 May 2013) Shooting
室内(2013年12月)撮影
Receipt収納 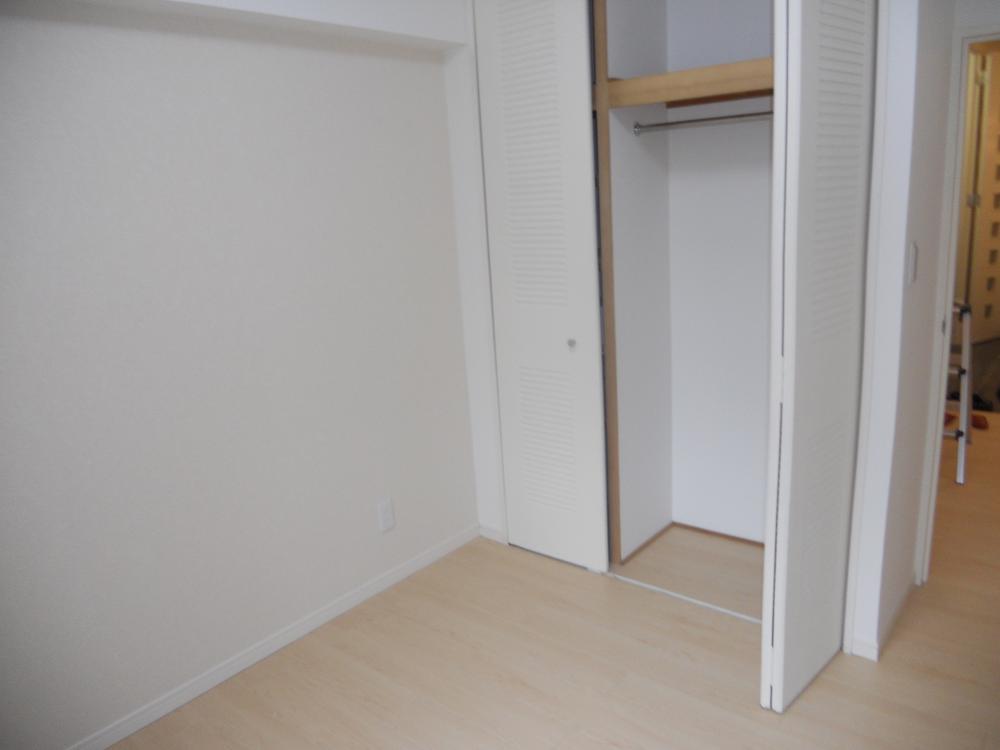 Indoor (12 May 2013) Shooting
室内(2013年12月)撮影
Toiletトイレ 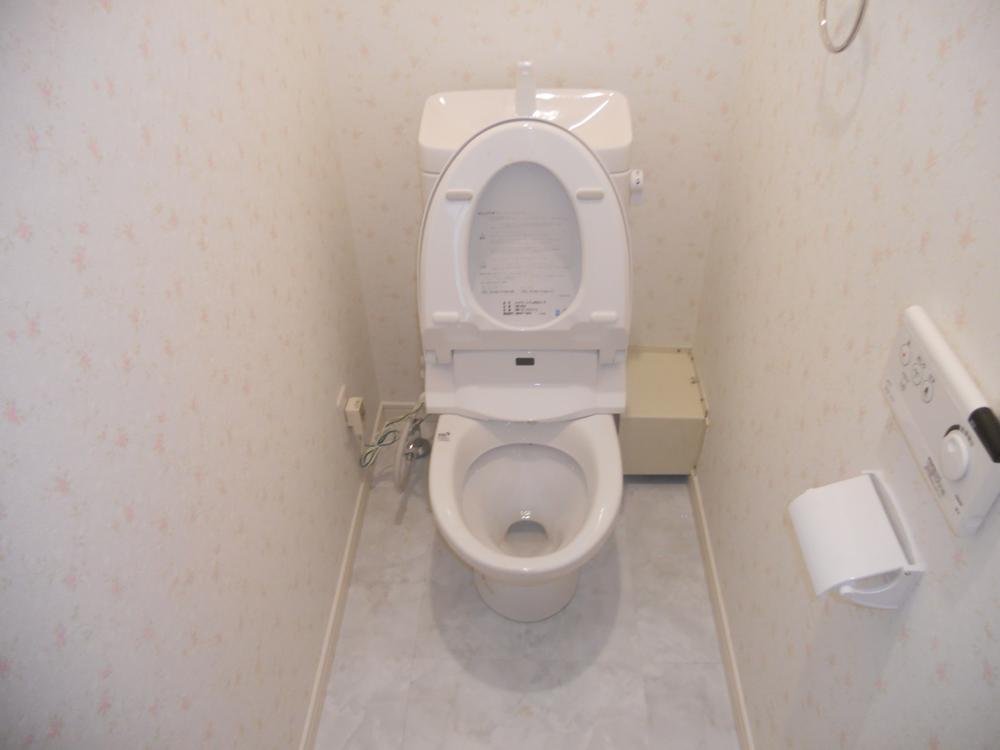 Indoor (12 May 2013) Shooting
室内(2013年12月)撮影
Balconyバルコニー 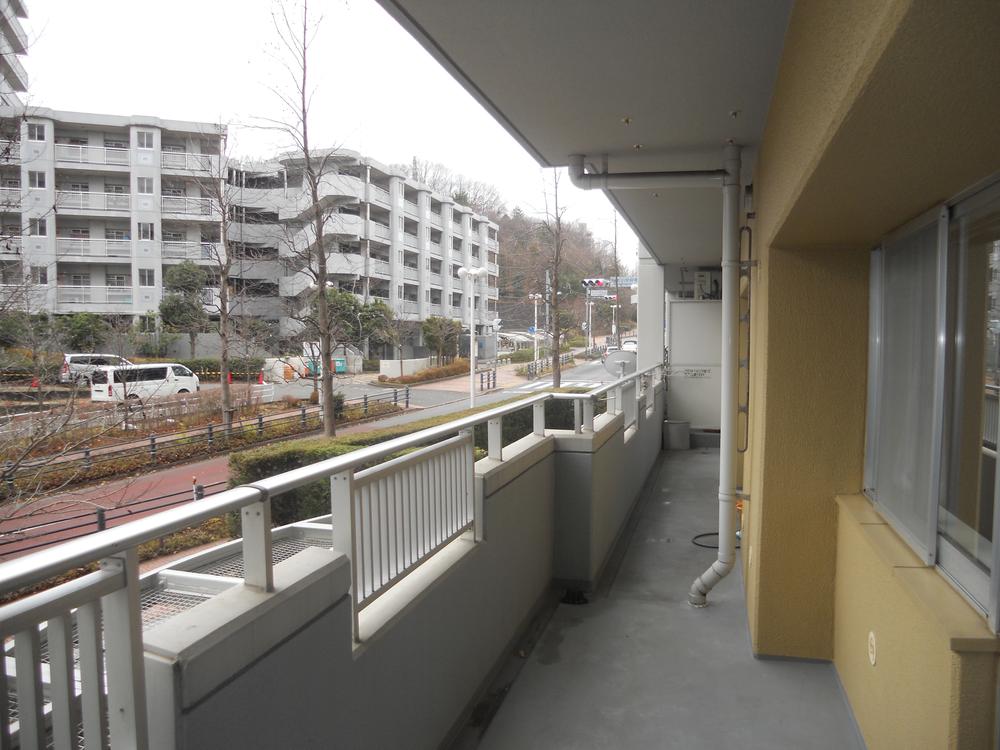 Local (12 May 2013) Shooting
現地(2013年12月)撮影
Other introspectionその他内観 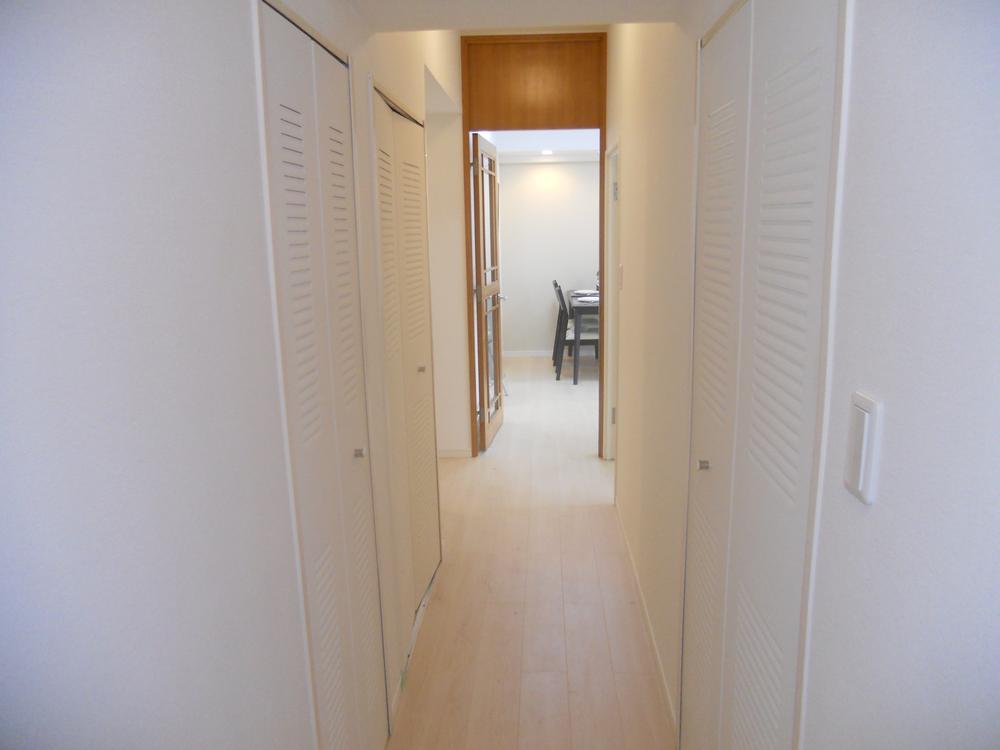 Indoor (12 May 2013) Shooting
室内(2013年12月)撮影
View photos from the dwelling unit住戸からの眺望写真 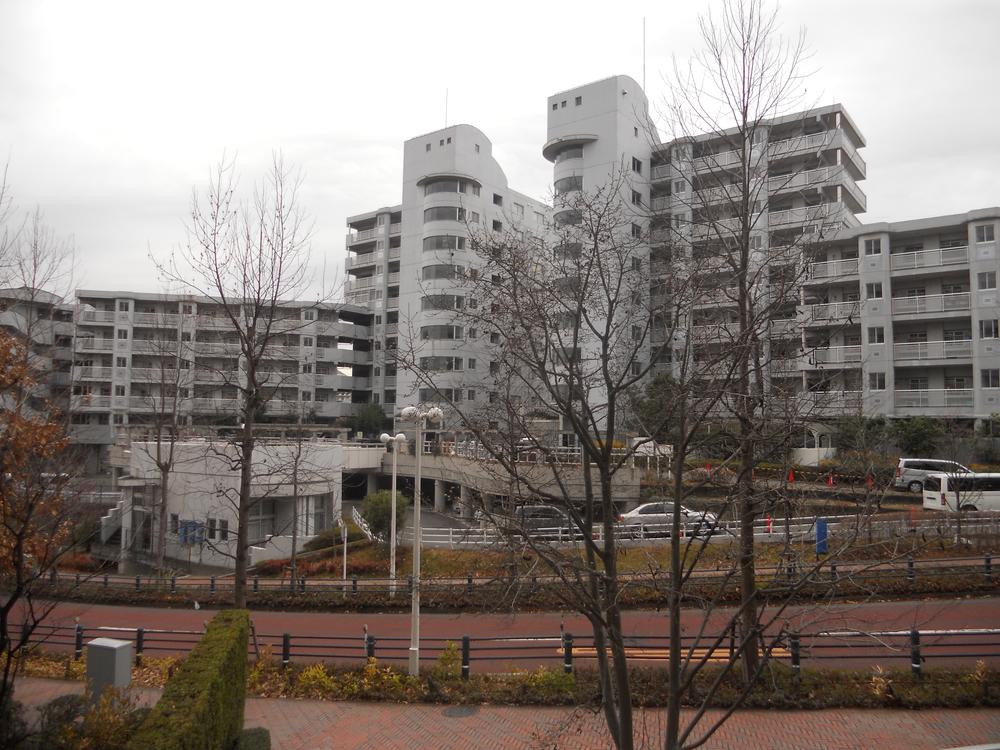 View from the site (December 2013) Shooting
現地からの眺望(2013年12月)撮影
Kitchenキッチン 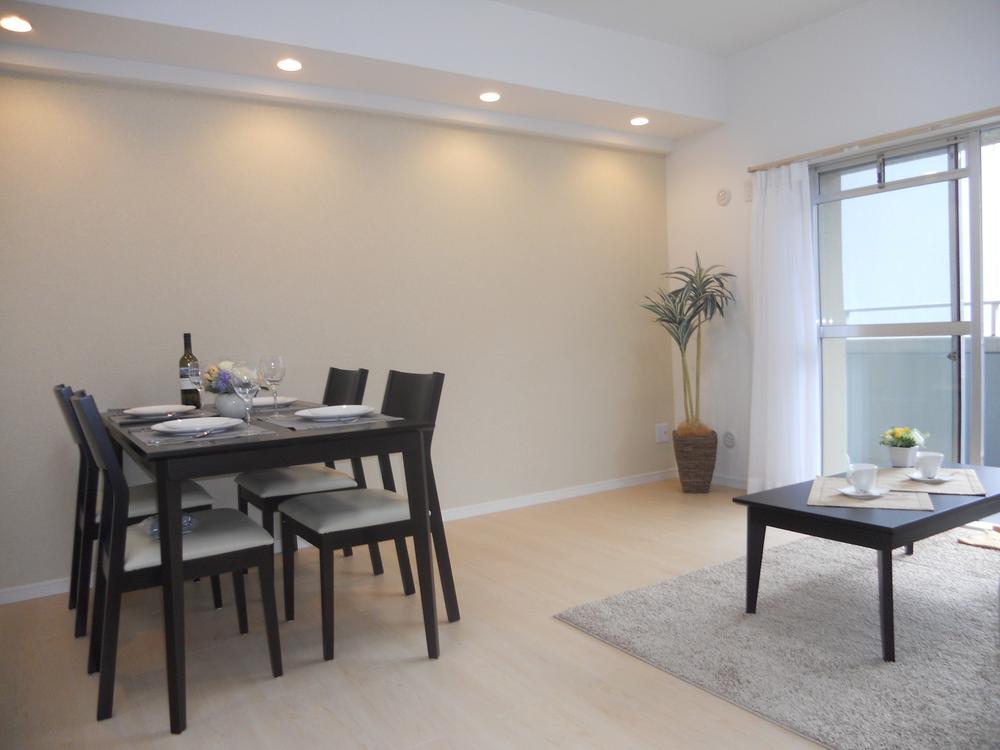 Indoor (12 May 2013) Shooting
室内(2013年12月)撮影
Non-living roomリビング以外の居室 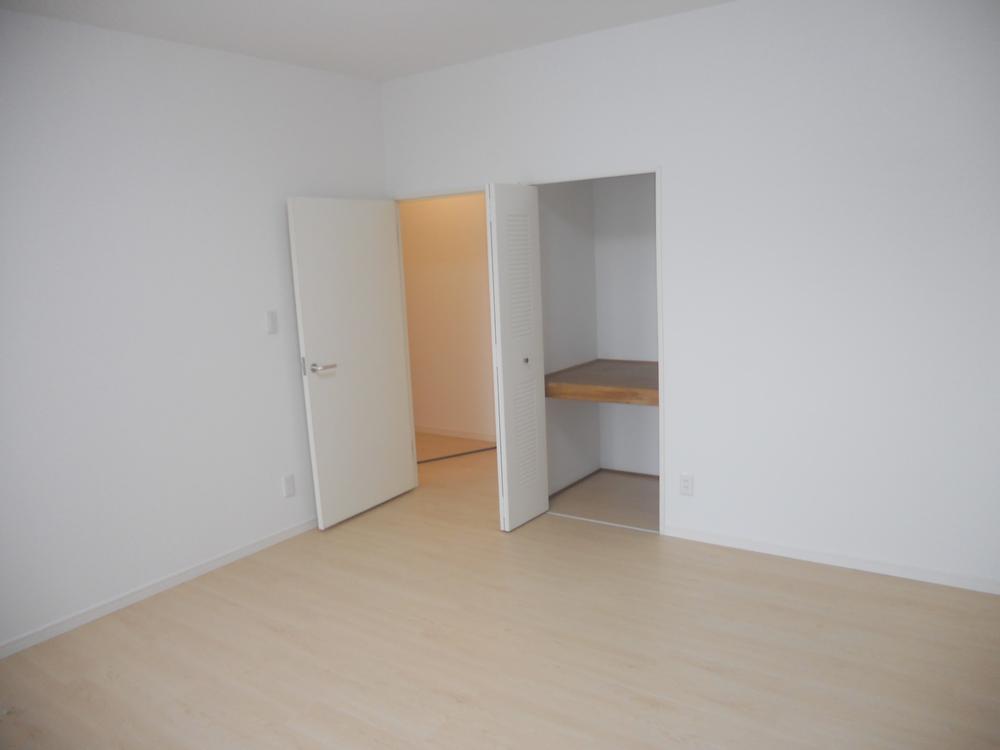 Indoor (12 May 2013) Shooting
室内(2013年12月)撮影
Entrance玄関 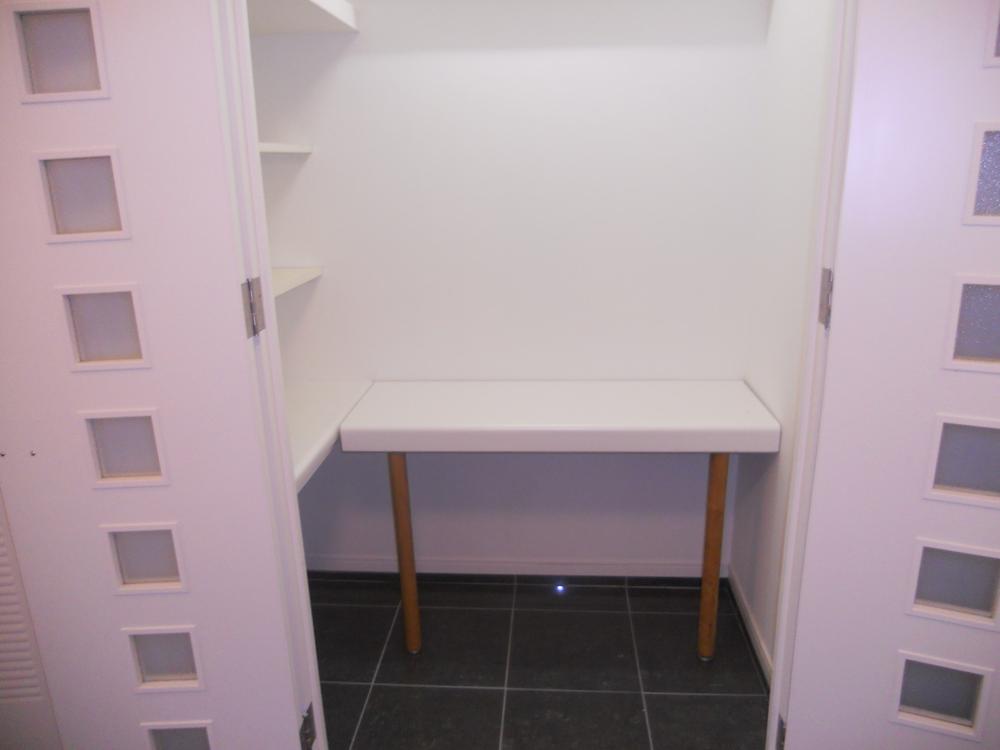 Local (12 May 2013) Shooting
現地(2013年12月)撮影
Kitchenキッチン 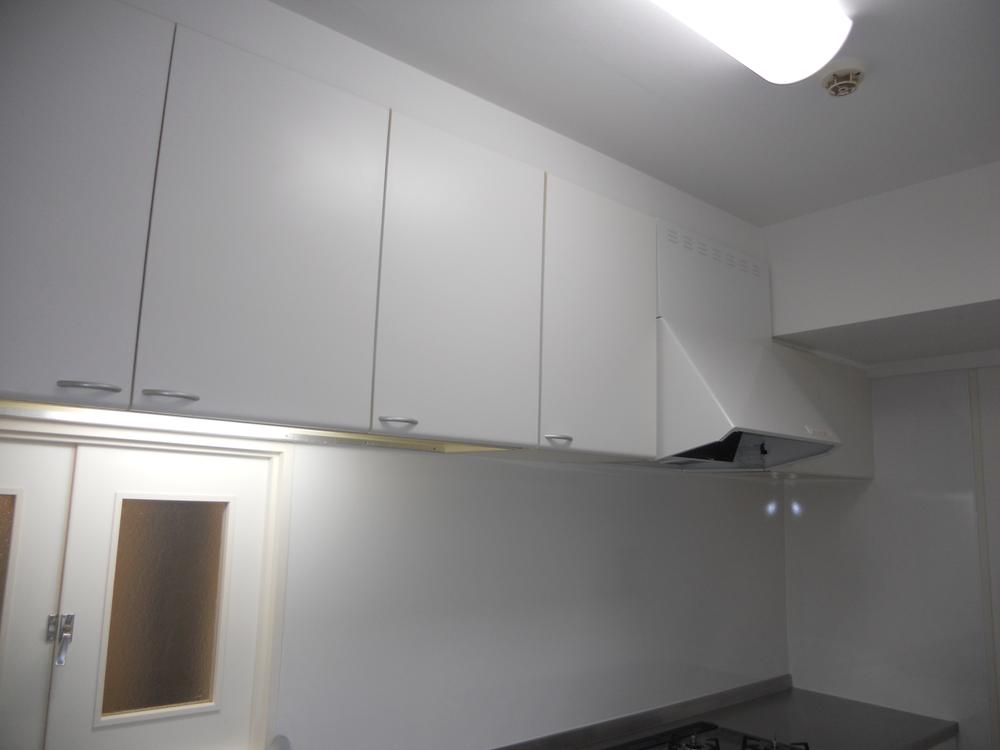 Indoor (12 May 2013) Shooting
室内(2013年12月)撮影
Non-living roomリビング以外の居室 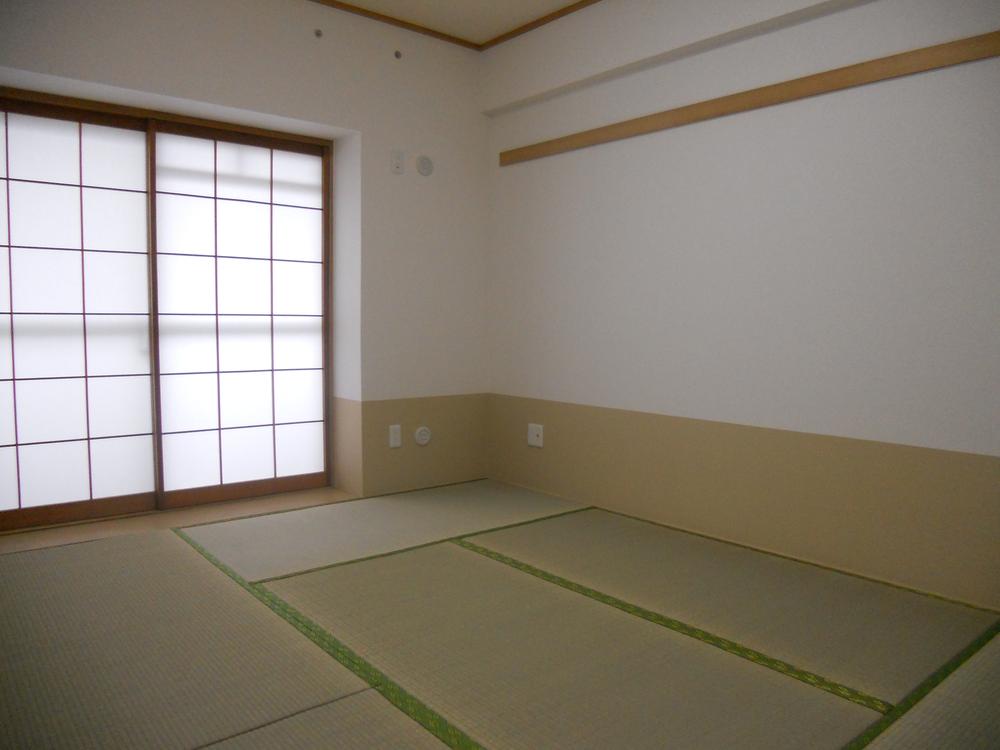 Indoor (12 May 2013) Shooting
室内(2013年12月)撮影
Entrance玄関 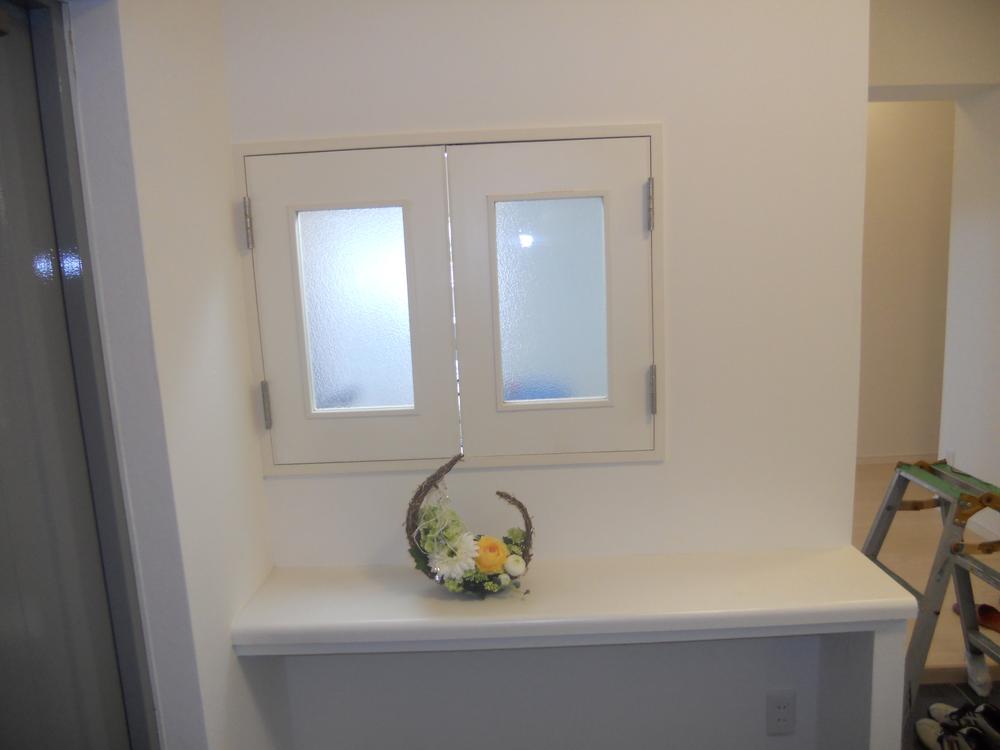 Local (12 May 2013) Shooting
現地(2013年12月)撮影
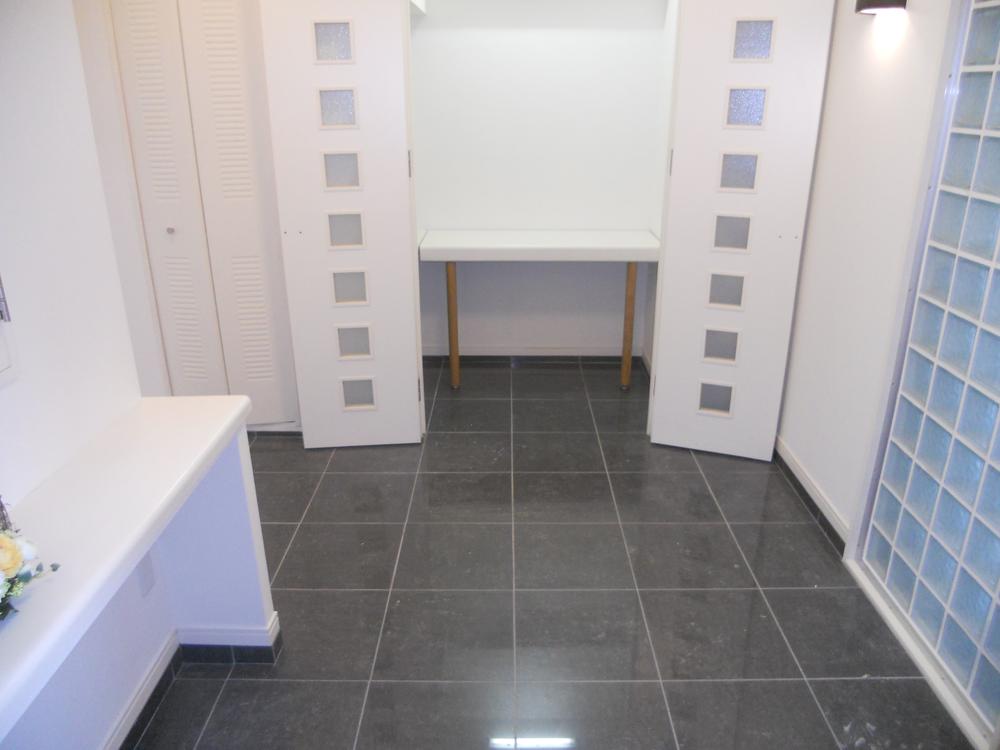 Local (12 May 2013) Shooting
現地(2013年12月)撮影
Location
| 




















