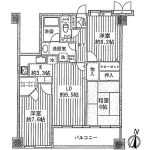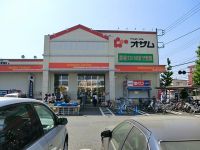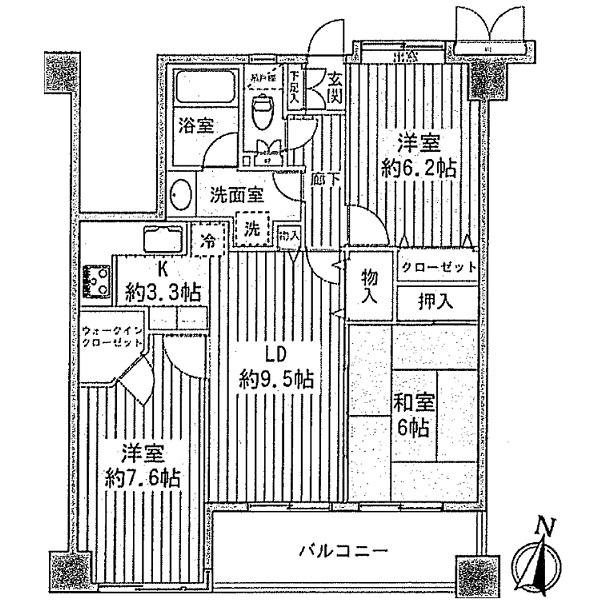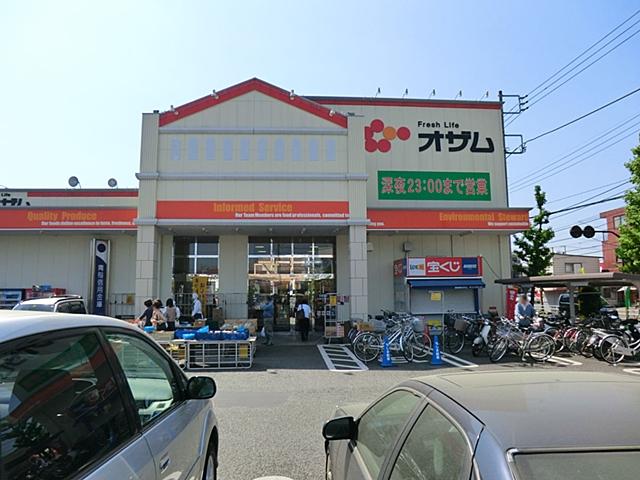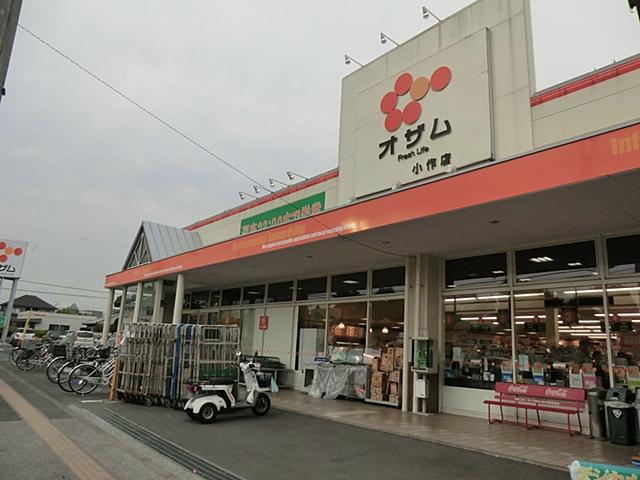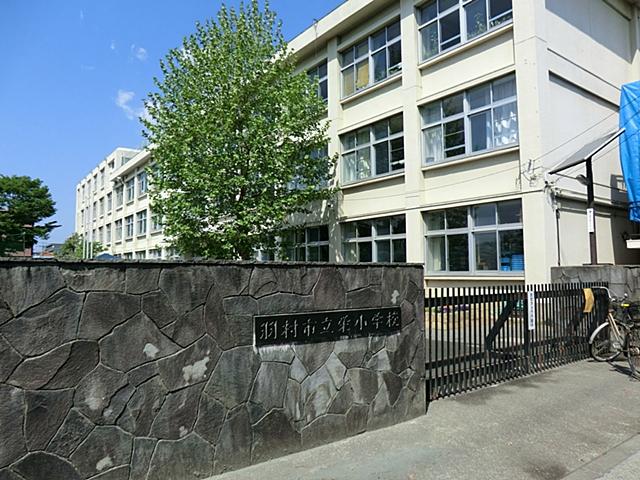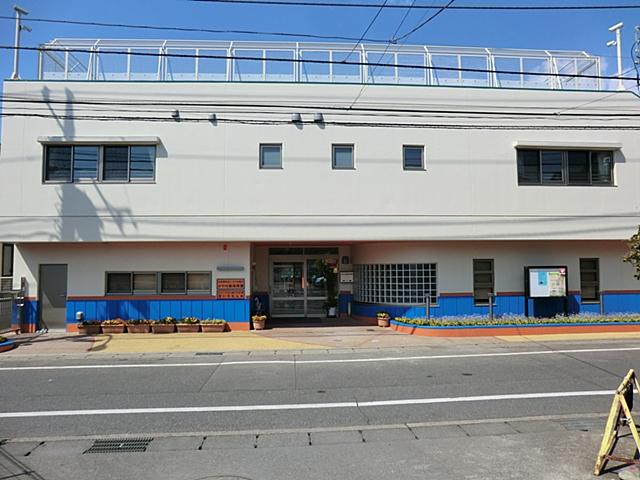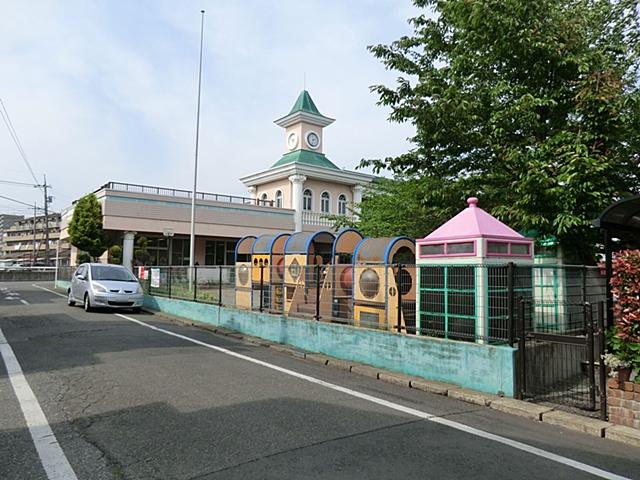|
|
Tokyo Hamura
東京都羽村市
|
|
JR Ome Line "tenancy" walk 16 minutes
JR青梅線「小作」歩16分
|
|
Pet breeding Allowed Floor heating Delivery Box auto lock The room is very beautiful Japanese-style room Dishwasher dryer system Kitchen
ペット飼育可 床暖房 宅配ボックス オートロック 室内とても綺麗です 和室 食器洗い乾燥機付システムキッチン
|
Features pickup 特徴ピックアップ | | Facing south / System kitchen / Bathroom Dryer / All room storage / Japanese-style room / Elevator / Dish washing dryer / Walk-in closet / Pets Negotiable / Floor heating / Delivery Box 南向き /システムキッチン /浴室乾燥機 /全居室収納 /和室 /エレベーター /食器洗乾燥機 /ウォークインクロゼット /ペット相談 /床暖房 /宅配ボックス |
Property name 物件名 | | Grants Hamura Urban Square Used apartment グランツ羽村アーバンスクエア 中古マンション |
Price 価格 | | 20.8 million yen 2080万円 |
Floor plan 間取り | | 3LDK 3LDK |
Units sold 販売戸数 | | 1 units 1戸 |
Total units 総戸数 | | 45 units 45戸 |
Occupied area 専有面積 | | 73.23 sq m (center line of wall) 73.23m2(壁芯) |
Other area その他面積 | | Balcony area: 9.4 sq m バルコニー面積:9.4m2 |
Whereabouts floor / structures and stories 所在階/構造・階建 | | 4th floor / RC4 story 4階/RC4階建 |
Completion date 完成時期(築年月) | | 5 May 2003 2003年5月 |
Address 住所 | | Tokyo Hamura Sakaemachi 2 東京都羽村市栄町2 |
Traffic 交通 | | JR Ome Line "tenancy" walk 16 minutes
JR Ome Line "Hamura" walk 24 minutes
JR Ome Line "Kawabe" walk 36 minutes JR青梅線「小作」歩16分
JR青梅線「羽村」歩24分
JR青梅線「河辺」歩36分
|
Related links 関連リンク | | [Related Sites of this company] 【この会社の関連サイト】 |
Person in charge 担当者より | | Rep Shimura Takuya Age: 30 Daigyokai experience: the form of a 9-year dwelling think various there. And Tari was a healing place to live a place in there or pet reunion with family. I have a property referral that was in each guest, I want to also work hard from now on to be able to provide a happy life. 担当者志村 拓也年齢:30代業界経験:9年住まいの形は色々あると思います。 家族との団らんの場であったりペットと暮らす癒しの場であったりと。私はお客様一人一人にあった物件紹介をして、幸せな生活を提供できるようにこれからも頑張っていきたいです。 |
Contact お問い合せ先 | | TEL: 0800-603-1036 [Toll free] mobile phone ・ Also available from PHS
Caller ID is not notified
Please contact the "saw SUUMO (Sumo)"
If it does not lead, If the real estate company TEL:0800-603-1036【通話料無料】携帯電話・PHSからもご利用いただけます
発信者番号は通知されません
「SUUMO(スーモ)を見た」と問い合わせください
つながらない方、不動産会社の方は
|
Administrative expense 管理費 | | 9510 yen / Month (consignment (commuting)) 9510円/月(委託(通勤)) |
Repair reserve 修繕積立金 | | 6590 yen / Month 6590円/月 |
Time residents 入居時期 | | Consultation 相談 |
Whereabouts floor 所在階 | | 4th floor 4階 |
Direction 向き | | South 南 |
Overview and notices その他概要・特記事項 | | Contact: Shimura Takuya 担当者:志村 拓也 |
Structure-storey 構造・階建て | | RC4 story RC4階建 |
Site of the right form 敷地の権利形態 | | Ownership 所有権 |
Parking lot 駐車場 | | Site (7000 yen / Month) 敷地内(7000円/月) |
Company profile 会社概要 | | <Mediation> Governor of Tokyo (7) No. 047202 (Corporation) Tokyo Metropolitan Government Building Lots and Buildings Transaction Business Association (Corporation) metropolitan area real estate Fair Trade Council member (Ltd.) Yamaichi Home Hamura head office Yubinbango205-0003 Tokyo Hamura Midorigaoka 1-23-9 <仲介>東京都知事(7)第047202号(公社)東京都宅地建物取引業協会会員 (公社)首都圏不動産公正取引協議会加盟(株)山一ホーム羽村本店〒205-0003 東京都羽村市緑ヶ丘1-23-9 |
