Used Apartments » Kanto » Tokyo » Hamura
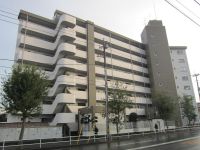 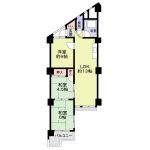
| | Tokyo Hamura 東京都羽村市 |
| JR Ome Line "tenancy" walk 5 minutes JR青梅線「小作」歩5分 |
| Yang per goodese-style room, Southeast direction 陽当り良好、和室、東南向き |
| ◆ Good day for the southeast ◆南東向きのため日当たり良好 |
Features pickup 特徴ピックアップ | | Yang per good / Flat to the station / Japanese-style room / Southeast direction / South balcony / Elevator 陽当り良好 /駅まで平坦 /和室 /東南向き /南面バルコニー /エレベーター | Property name 物件名 | | Hamura Sakaemachi housing 羽村栄町住宅 | Price 価格 | | 6.3 million yen 630万円 | Floor plan 間取り | | 3LDK 3LDK | Units sold 販売戸数 | | 1 units 1戸 | Total units 総戸数 | | 62 units 62戸 | Occupied area 専有面積 | | 61.25 sq m (center line of wall) 61.25m2(壁芯) | Other area その他面積 | | Balcony area: 5.14 sq m バルコニー面積:5.14m2 | Whereabouts floor / structures and stories 所在階/構造・階建 | | Second floor / RC8 story 2階/RC8階建 | Completion date 完成時期(築年月) | | March 1976 1976年3月 | Address 住所 | | Tokyo Hamura Sakaemachi 1 東京都羽村市栄町1 | Traffic 交通 | | JR Ome Line "tenancy" walk 5 minutes JR青梅線「小作」歩5分
| Person in charge 担当者より | | Rep Hideto Asada ・ Takafumi Abe 担当者麻田秀人・阿部貴文 | Contact お問い合せ先 | | Sumitomo Forestry Home Service Co., Ltd. Tokyo West Branch TEL: 0800-603-0285 [Toll free] mobile phone ・ Also available from PHS
Caller ID is not notified
Please contact the "saw SUUMO (Sumo)"
If it does not lead, If the real estate company 住友林業ホームサービス(株)東京西支店TEL:0800-603-0285【通話料無料】携帯電話・PHSからもご利用いただけます
発信者番号は通知されません
「SUUMO(スーモ)を見た」と問い合わせください
つながらない方、不動産会社の方は
| Administrative expense 管理費 | | 6100 yen / Month (consignment (commuting)) 6100円/月(委託(通勤)) | Repair reserve 修繕積立金 | | 7950 yen / Month 7950円/月 | Expenses 諸費用 | | Bicycle storage: 1000 yen / Year, Motorcycle Parking: 3,000 yen / Year 自転車置き場:1000円/年、バイク置き場:3000円/年 | Time residents 入居時期 | | Consultation 相談 | Whereabouts floor 所在階 | | Second floor 2階 | Direction 向き | | Southeast 南東 | Overview and notices その他概要・特記事項 | | The person in charge: Hideto Asada ・ Takafumi Abe 担当者:麻田秀人・阿部貴文 | Structure-storey 構造・階建て | | RC8 story RC8階建 | Site of the right form 敷地の権利形態 | | Ownership 所有権 | Use district 用途地域 | | One middle and high, One dwelling 1種中高、1種住居 | Company profile 会社概要 | | <Mediation> Minister of Land, Infrastructure and Transport (14) No. 000220 (Corporation) Tokyo Metropolitan Government Building Lots and Buildings Transaction Business Association (Corporation) metropolitan area real estate Fair Trade Council member Sumitomo Forestry Home Service Co., Ltd. Tokyo West Branch Yubinbango167-0051 Suginami-ku, Tokyo Ogikubo 5-27-6 Nakajima first building first floor 5th floor <仲介>国土交通大臣(14)第000220号(公社)東京都宅地建物取引業協会会員 (公社)首都圏不動産公正取引協議会加盟住友林業ホームサービス(株)東京西支店〒167-0051 東京都杉並区荻窪5-27-6中島第一ビル1階5階 |
Local appearance photo現地外観写真 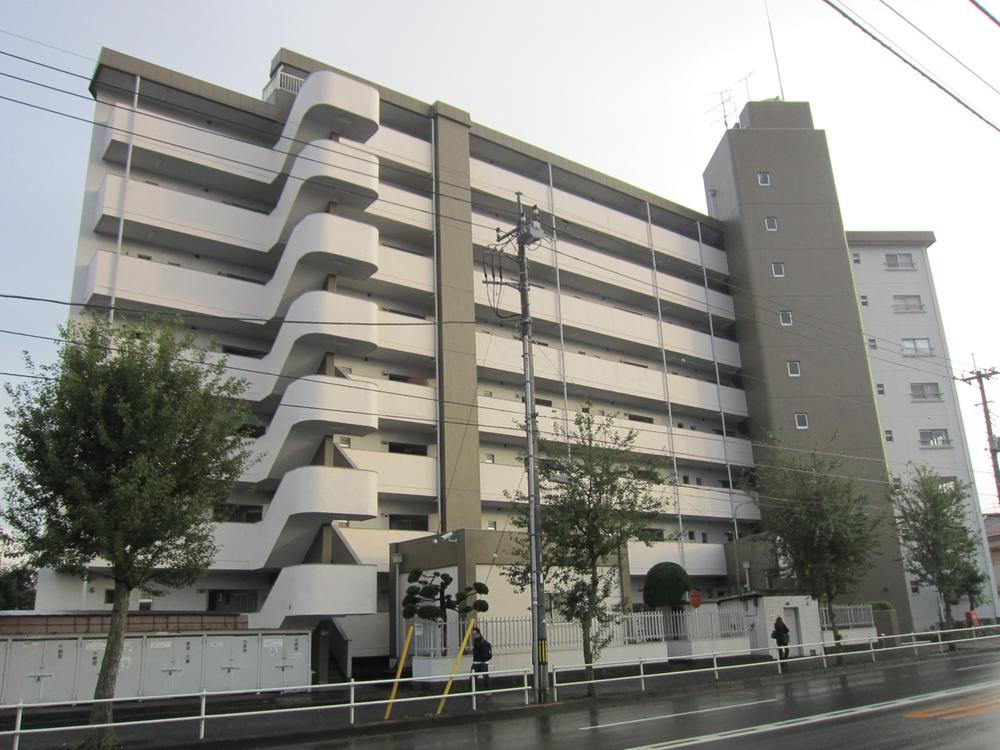 Local (11 May 2013) Shooting
現地(2013年11月)撮影
Floor plan間取り図 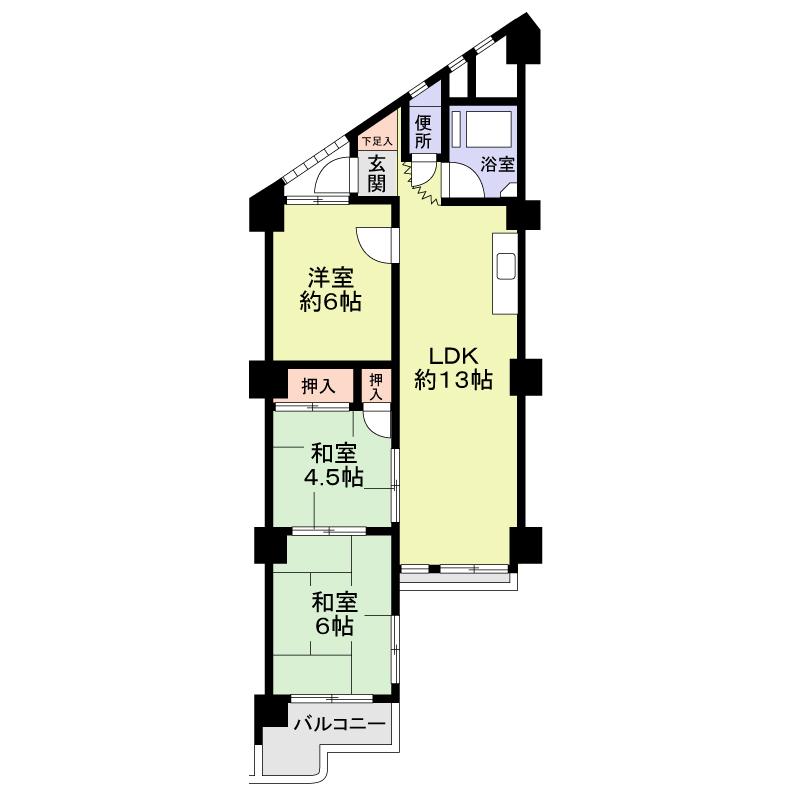 3LDK, Price 6.3 million yen, Occupied area 61.25 sq m , Balcony area 5.14 sq m
3LDK、価格630万円、専有面積61.25m2、バルコニー面積5.14m2
Livingリビング 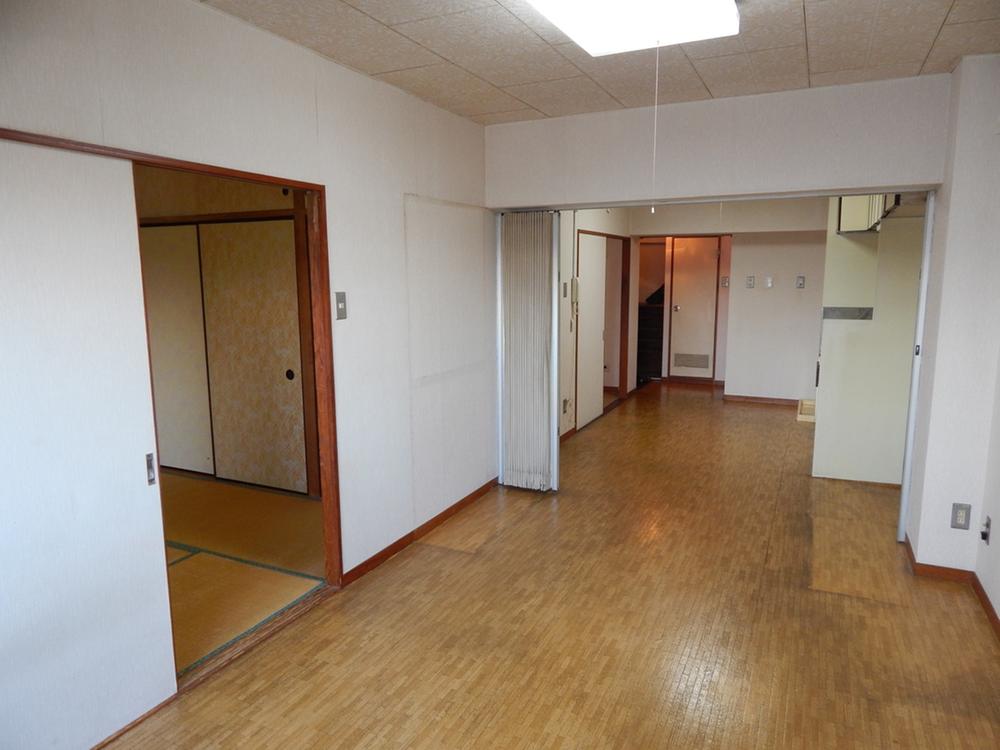 Indoor (11 May 2013) Shooting
室内(2013年11月)撮影
Local appearance photo現地外観写真 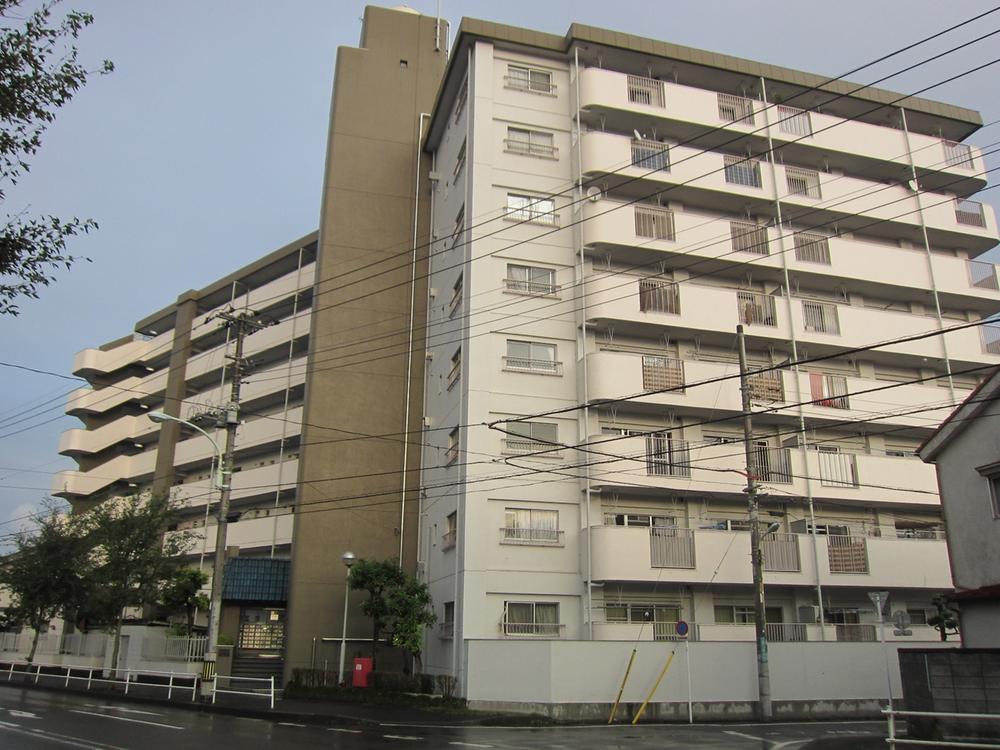 Local (11 May 2013) Shooting
現地(2013年11月)撮影
Livingリビング 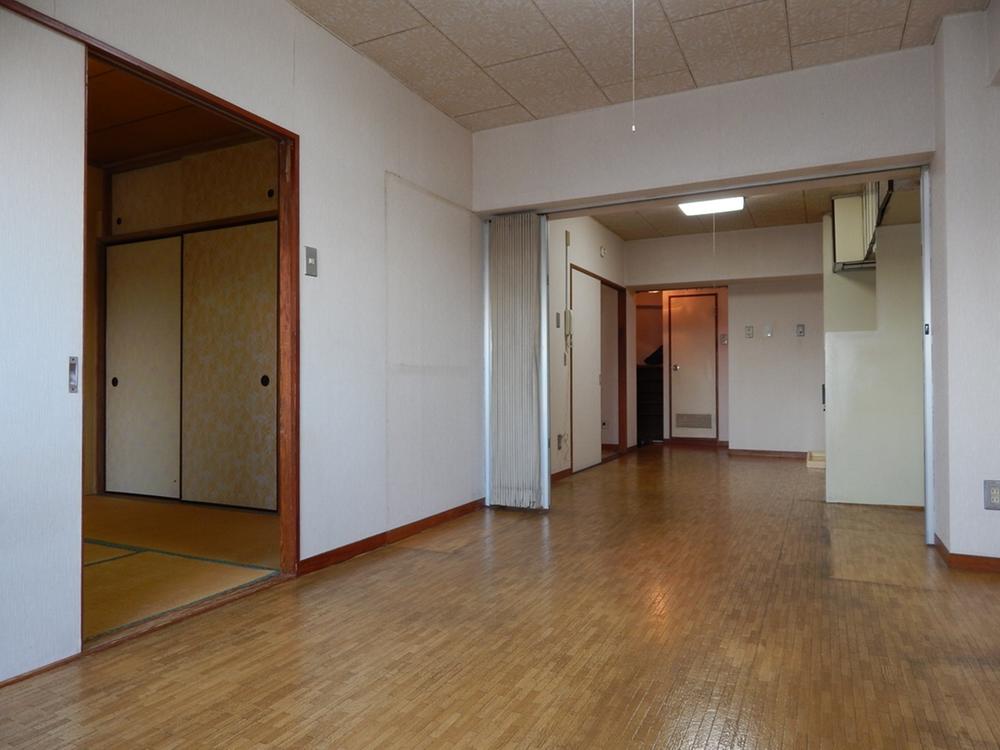 Indoor (11 May 2013) Shooting
室内(2013年11月)撮影
Bathroom浴室 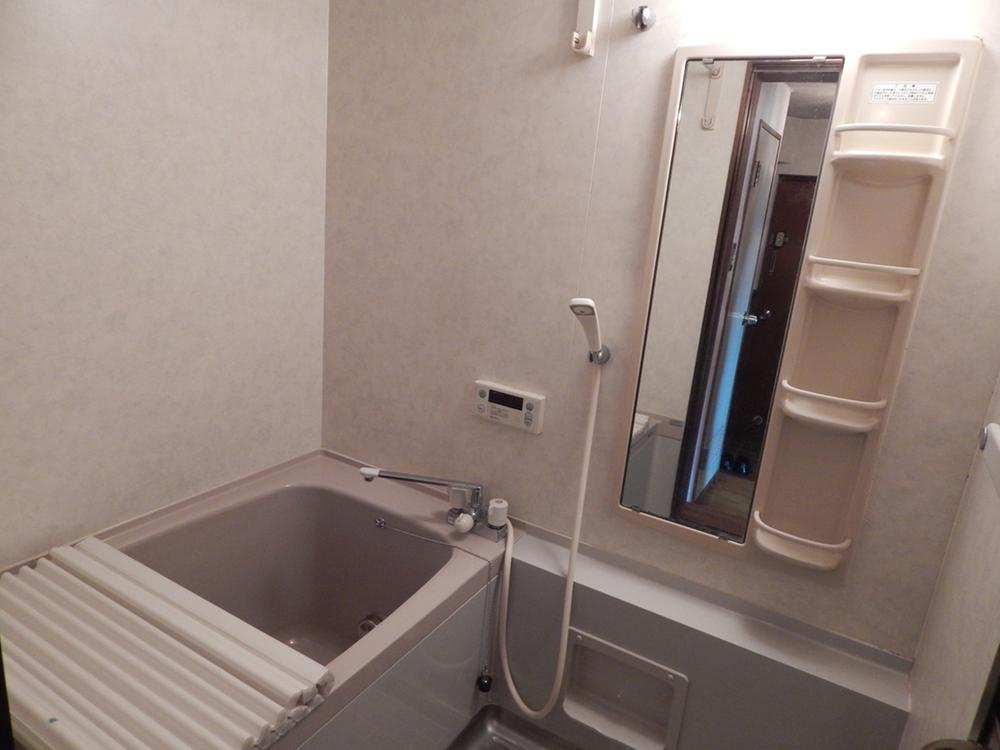 Indoor (11 May 2013) Shooting
室内(2013年11月)撮影
Kitchenキッチン 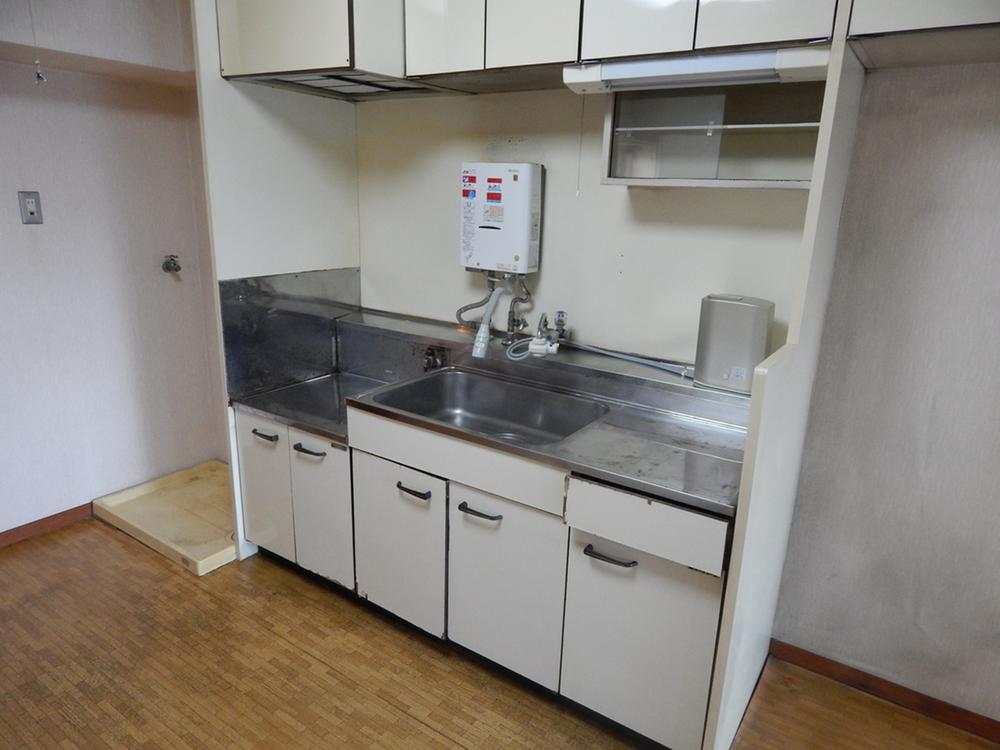 Indoor (11 May 2013) Shooting
室内(2013年11月)撮影
Entrance玄関 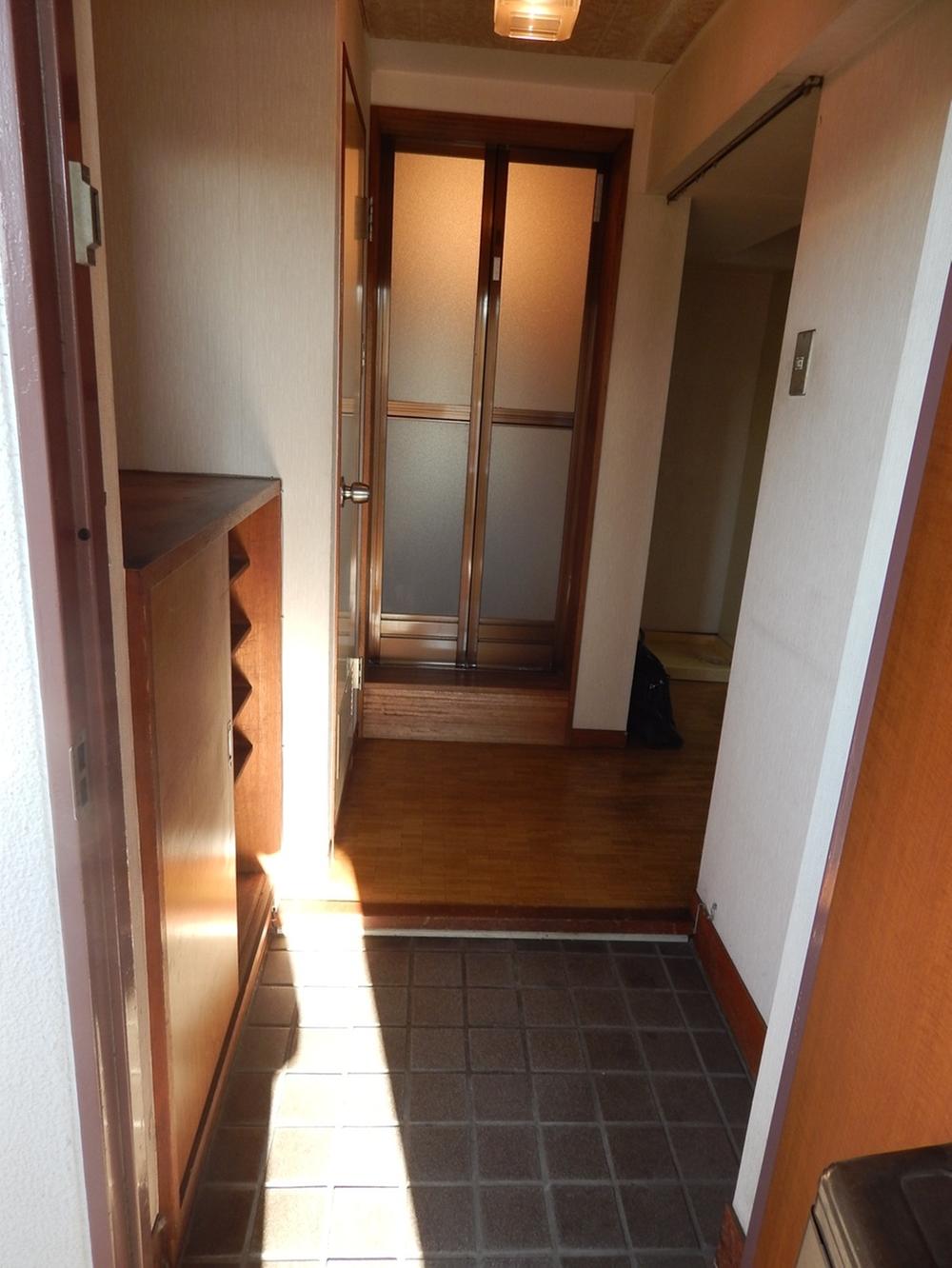 Local (11 May 2013) Shooting
現地(2013年11月)撮影
Toiletトイレ 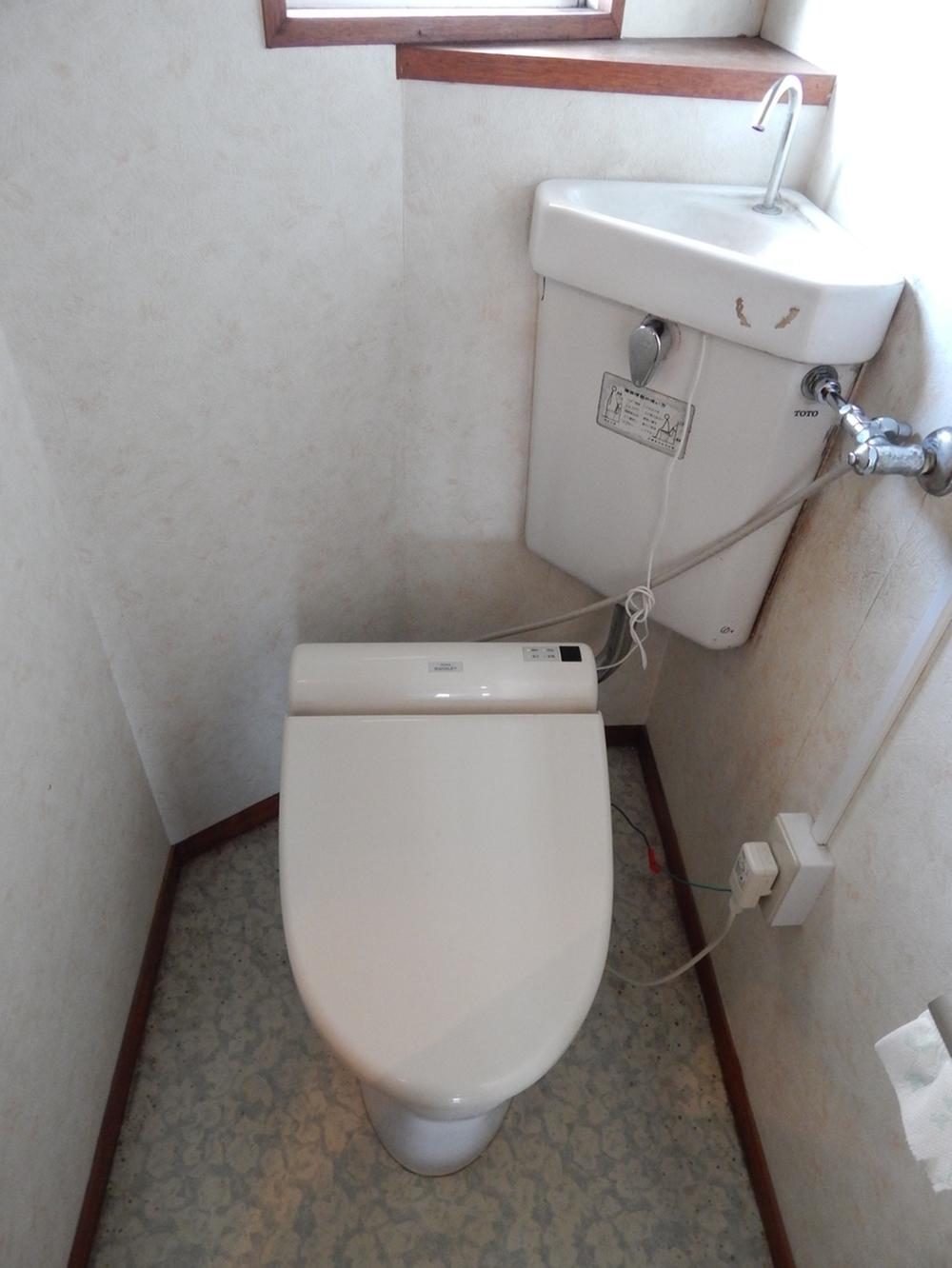 Indoor (11 May 2013) Shooting
室内(2013年11月)撮影
Supermarketスーパー 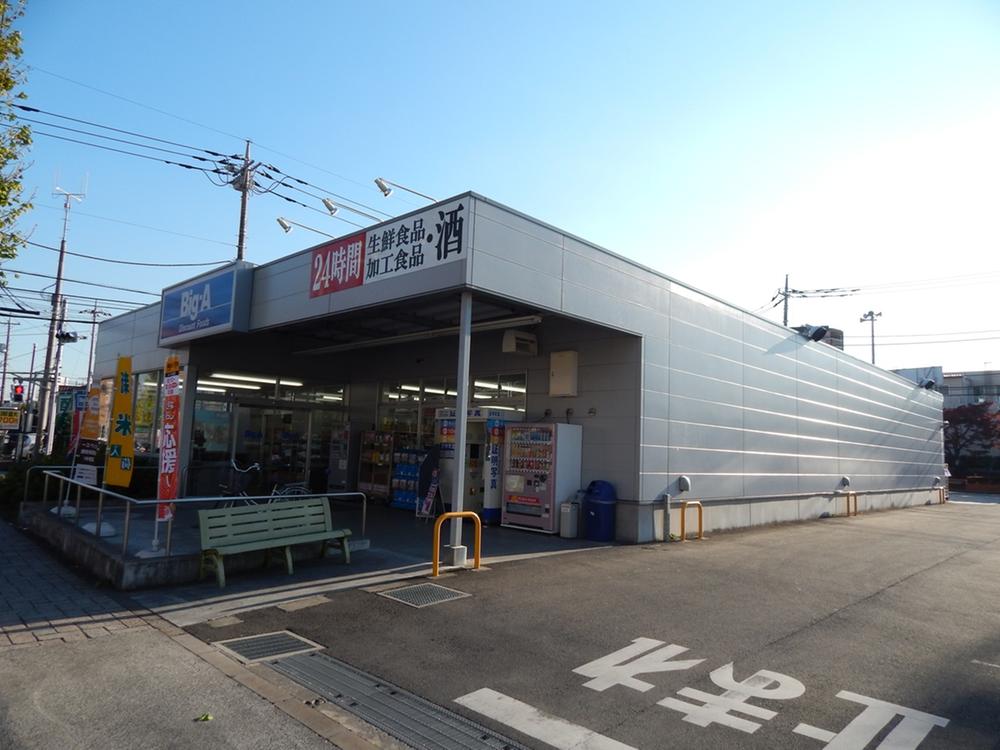 Until Bikkue 160m
ビックエーまで160m
Other introspectionその他内観 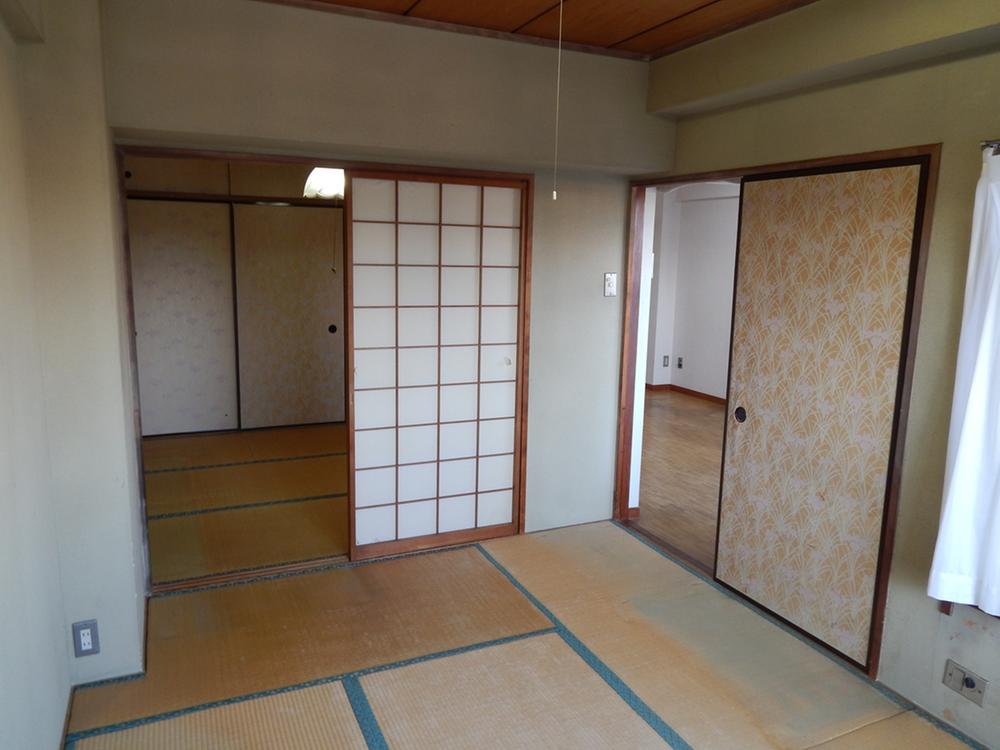 Indoor (11 May 2013) Shooting
室内(2013年11月)撮影
View photos from the dwelling unit住戸からの眺望写真 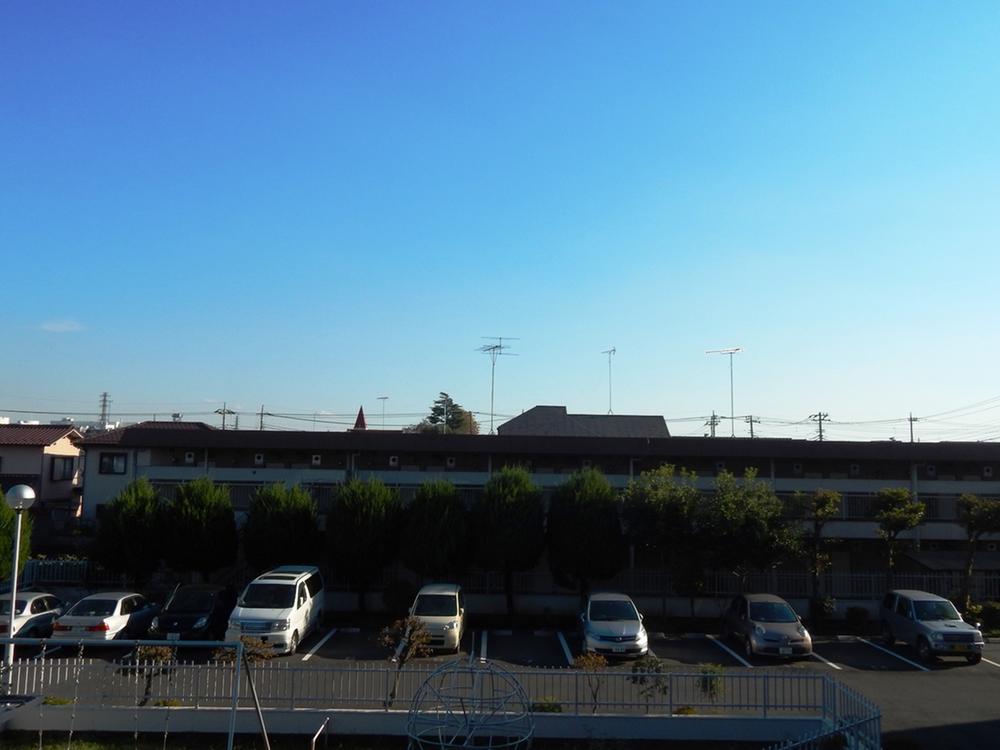 View from the site (November 2013) Shooting
現地からの眺望(2013年11月)撮影
Local appearance photo現地外観写真 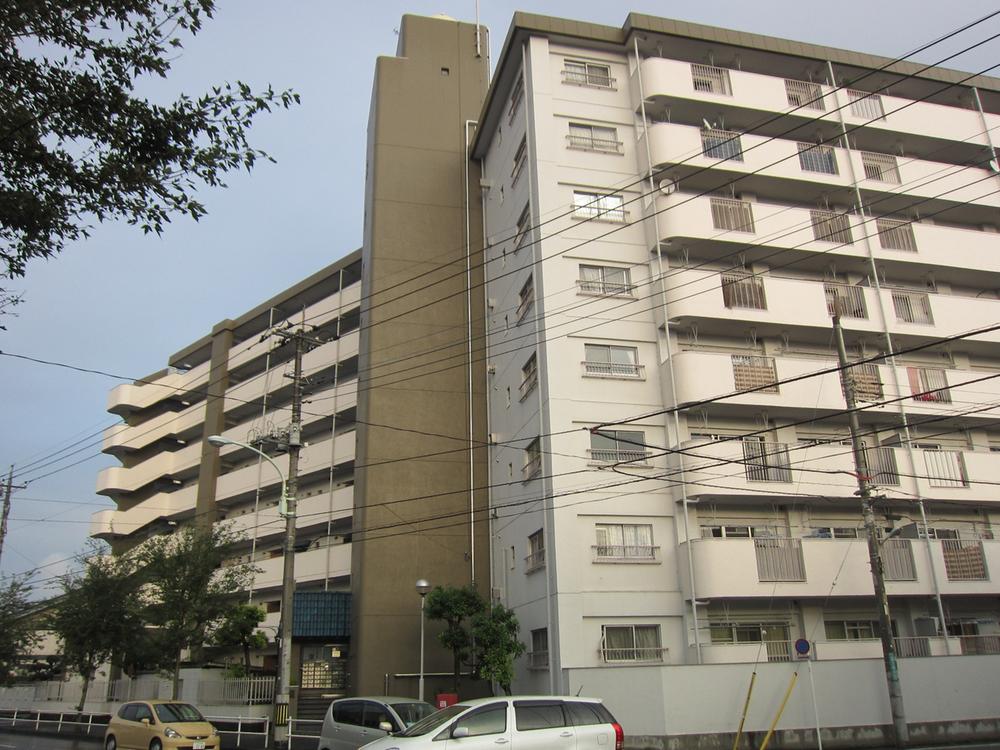 Local (11 May 2013) Shooting
現地(2013年11月)撮影
Livingリビング 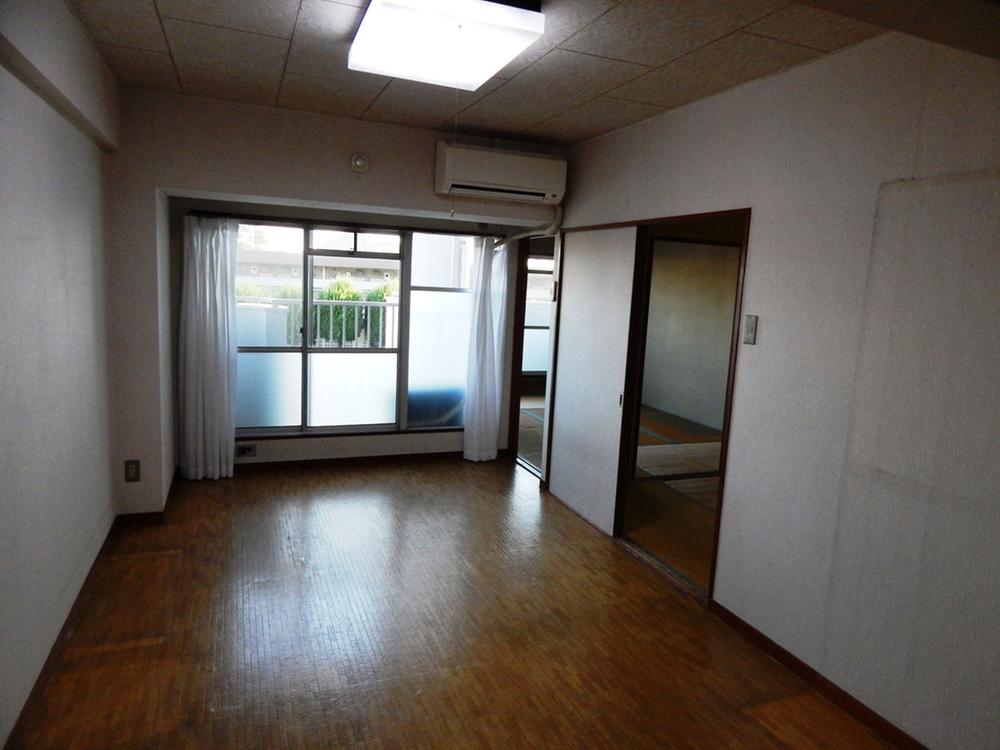 Indoor (11 May 2013) Shooting
室内(2013年11月)撮影
Kitchenキッチン 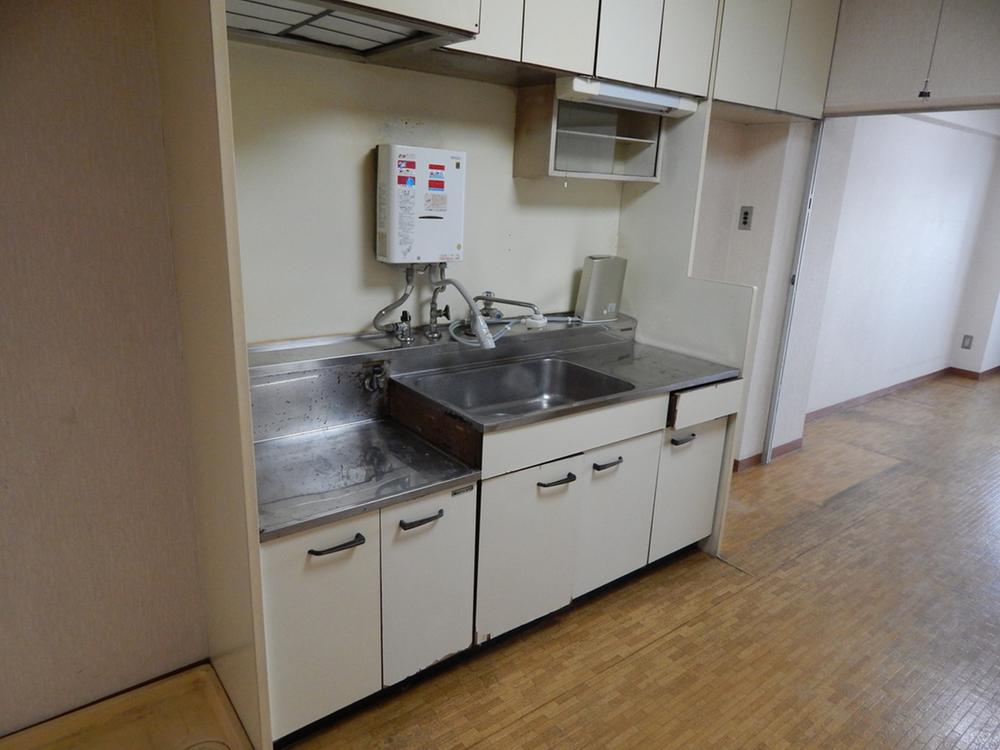 Indoor (11 May 2013) Shooting
室内(2013年11月)撮影
Convenience storeコンビニ 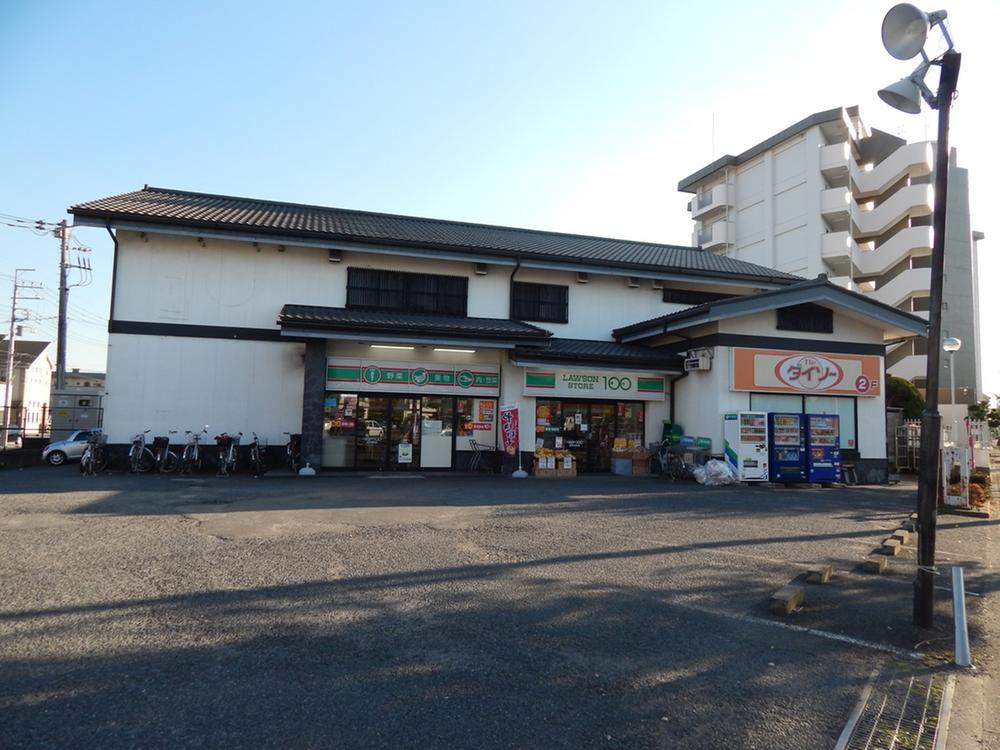 184m until STORE100 Hamura Sakaemachi shop
STORE100羽村栄町店まで184m
View photos from the dwelling unit住戸からの眺望写真 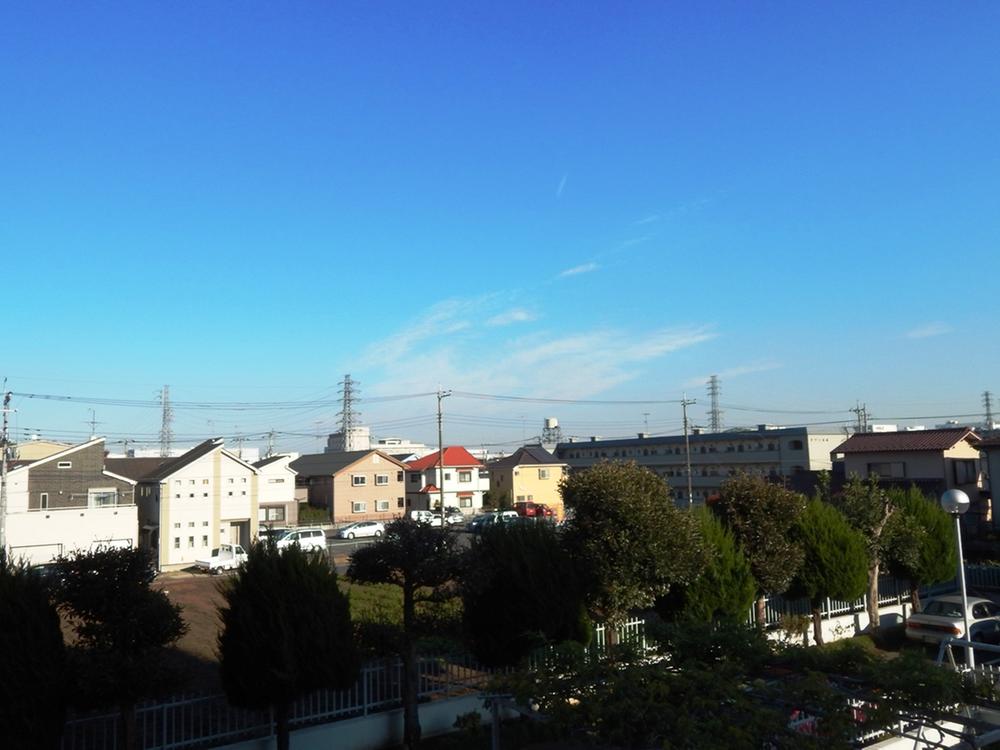 View from the site (November 2013) Shooting
現地からの眺望(2013年11月)撮影
Local appearance photo現地外観写真 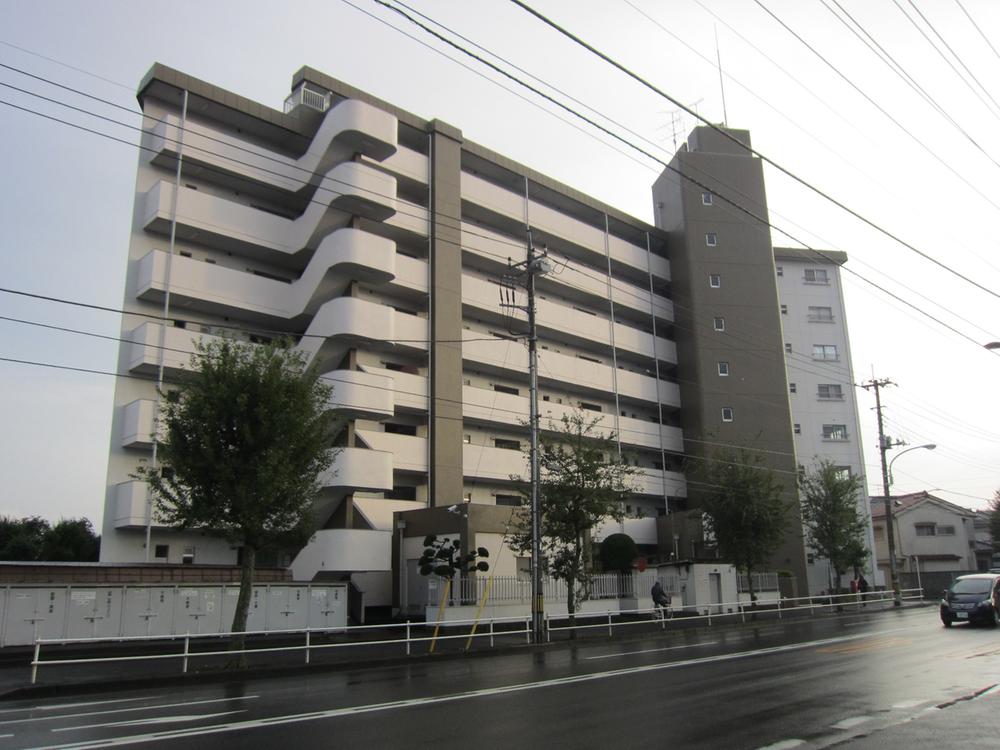 Local (11 May 2013) Shooting
現地(2013年11月)撮影
Kitchenキッチン 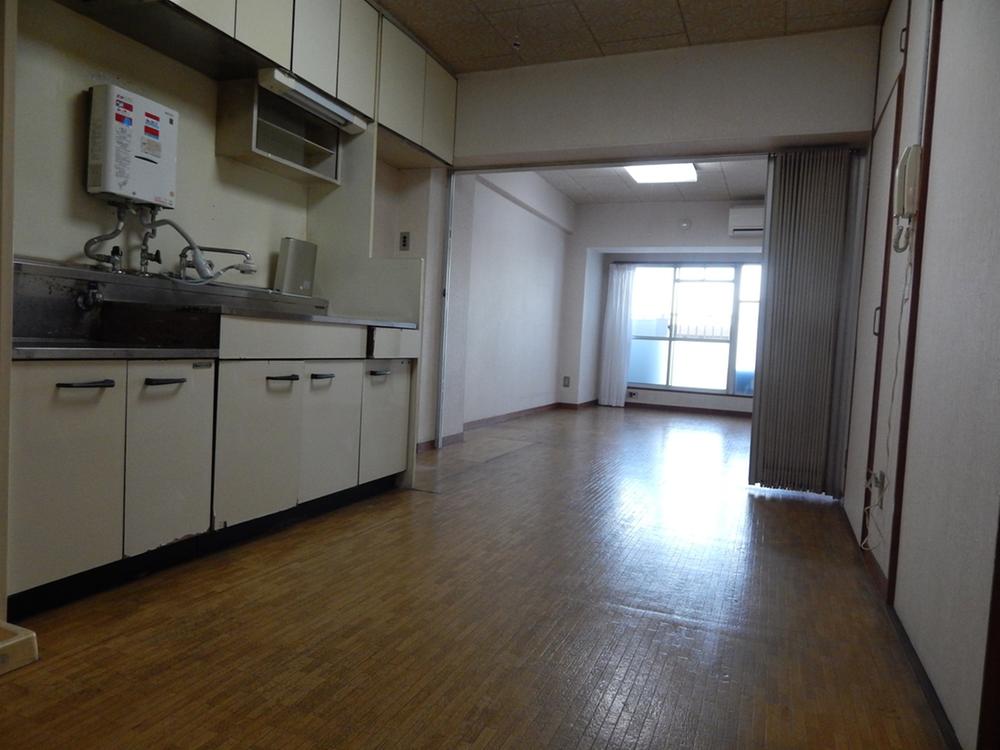 Indoor (11 May 2013) Shooting
室内(2013年11月)撮影
Park公園 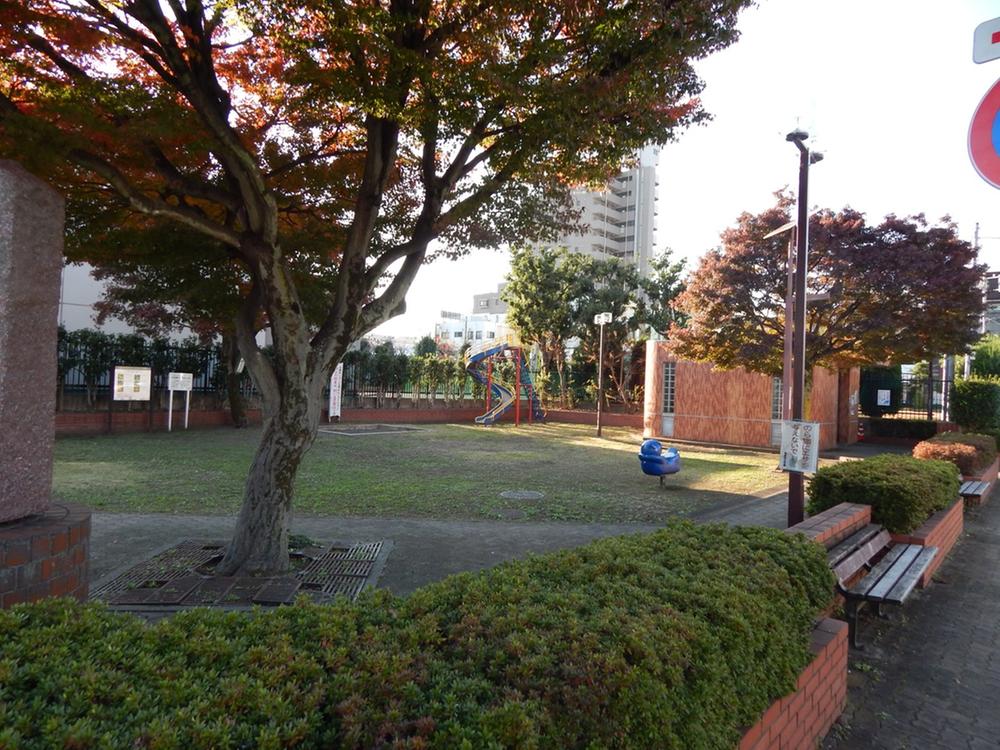 407m until the maple children's park
もみじ児童公園まで407m
View photos from the dwelling unit住戸からの眺望写真 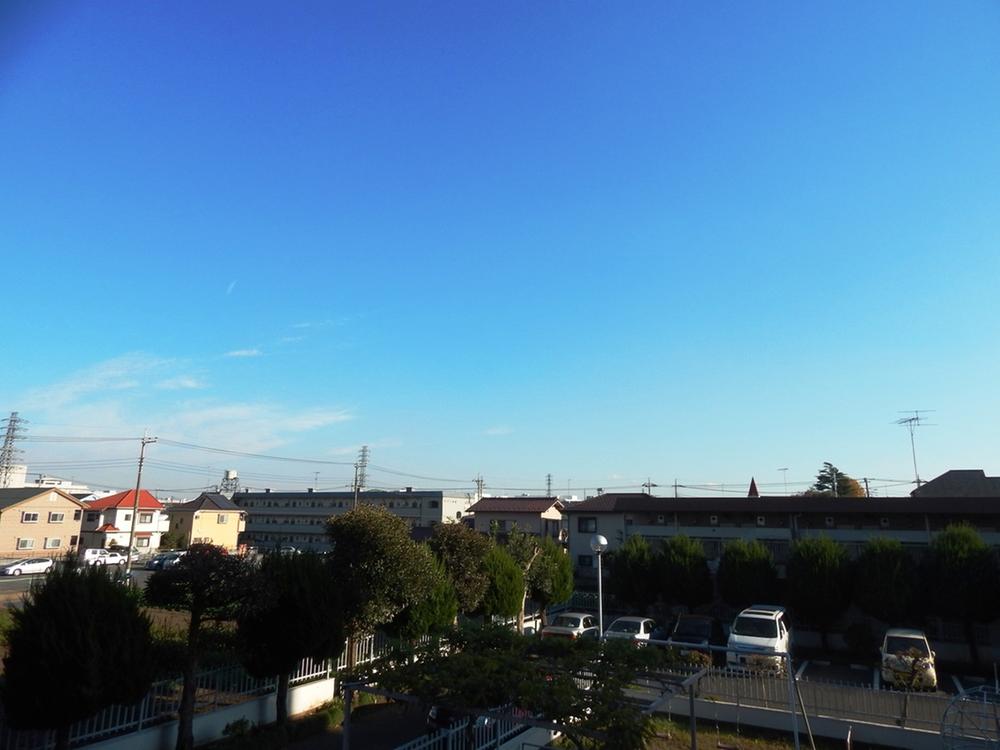 View from the site (November 2013) Shooting
現地からの眺望(2013年11月)撮影
Location
| 





















