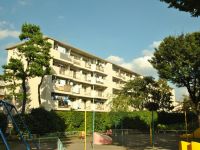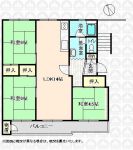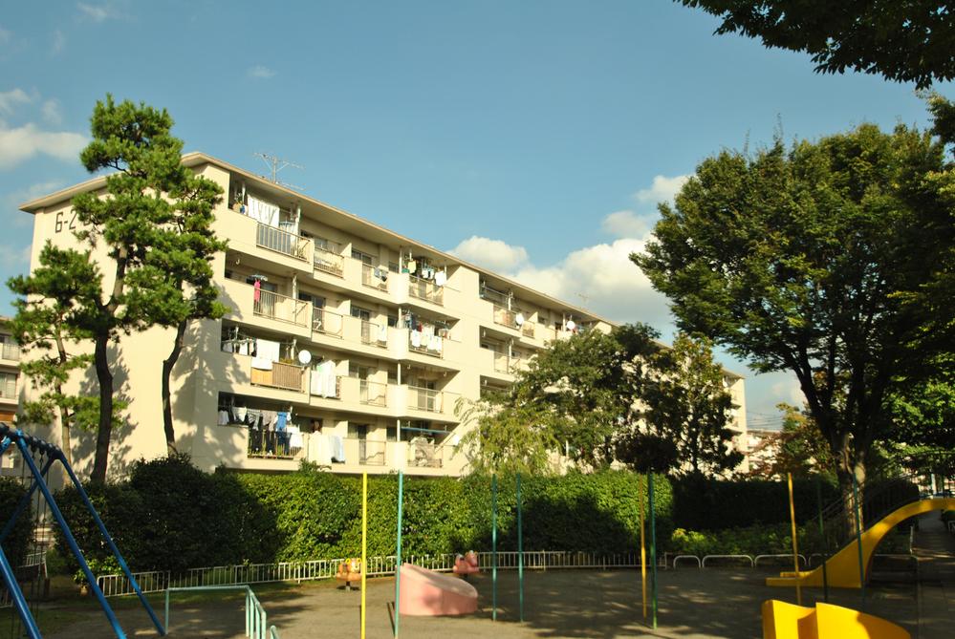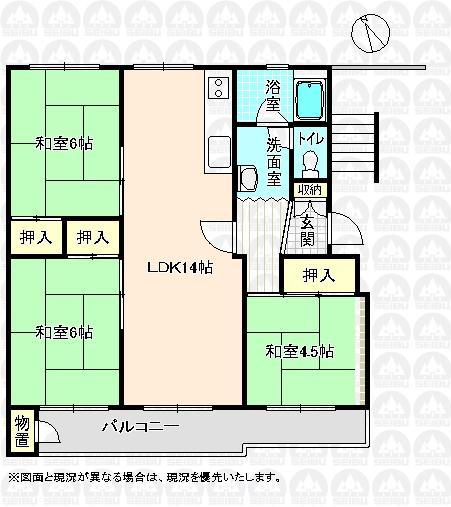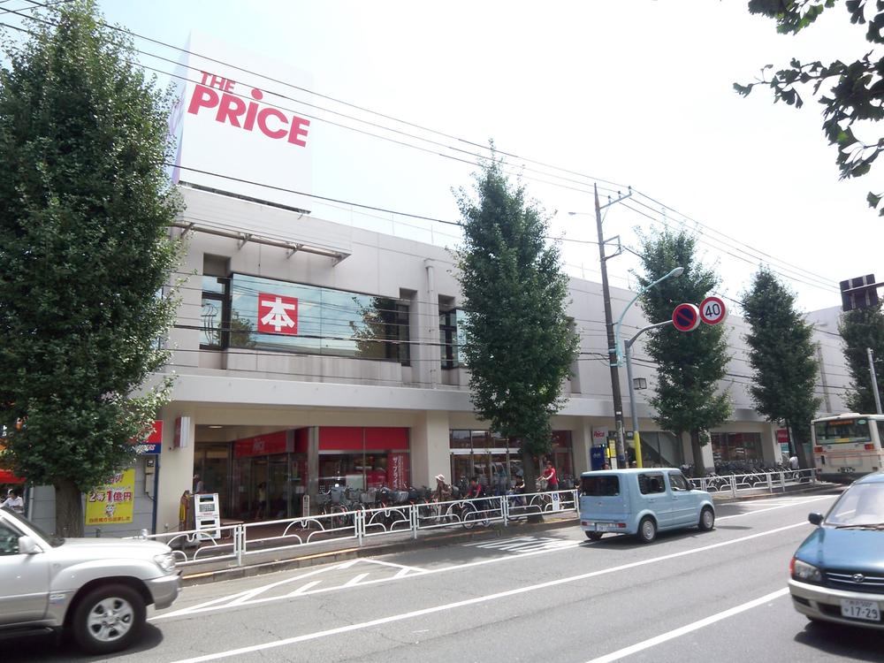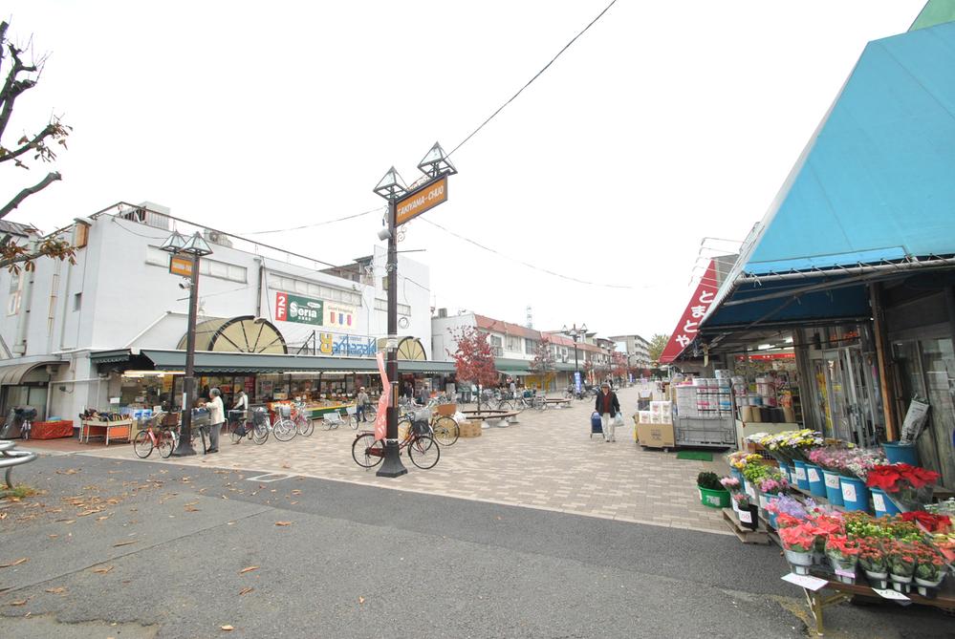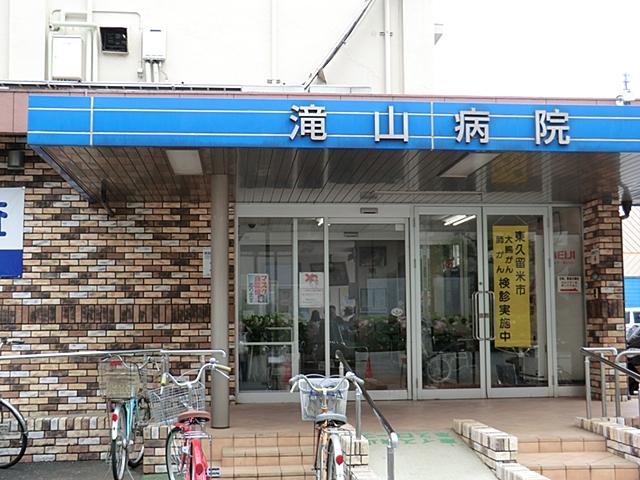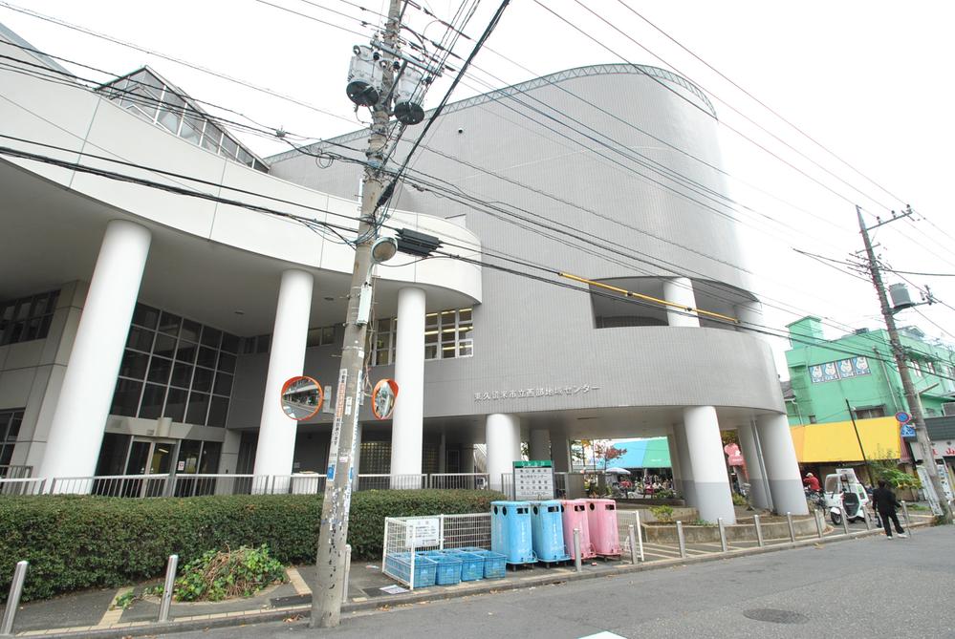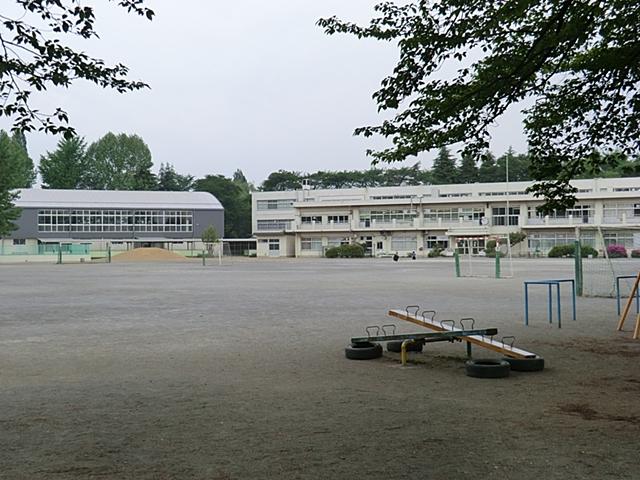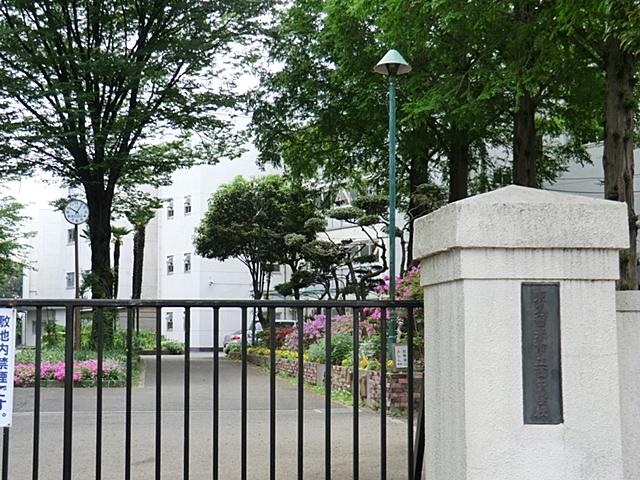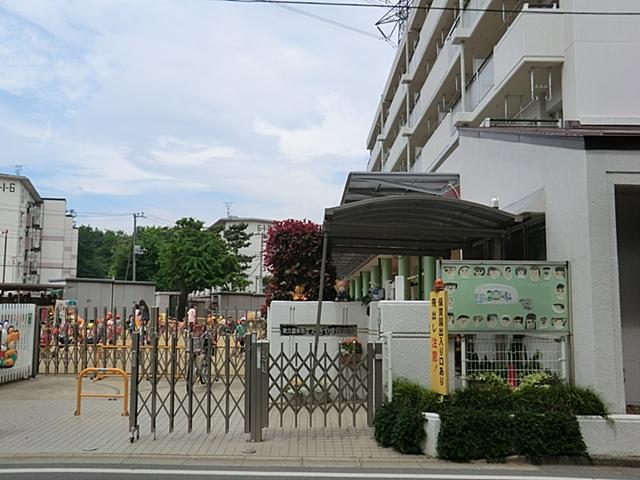|
|
Tokyo Higashikurume
東京都東久留米市
|
|
Seibu Shinjuku Line "Hanakoganei" bus 9 minutes Takiyama 5-chome, walk 2 minutes
西武新宿線「花小金井」バス9分滝山5丁目歩2分
|
|
South 3 rooms bright dwelling unit. Storage rich 3LDK type. Living environment well-equipped surrounding environment. 2 wayside Available. For more information, please contact.
南面3室の明るい住戸。収納豊富な3LDKタイプ。周辺環境の整った住環境。2沿線利用可。詳しくはお問い合わせください。
|
|
2 along the line more accessible, Super close, System kitchen, Yang per good, All room storageese-style room, top floor ・ No upper floor, Warm water washing toilet seat, The window in the bathroom, Leafy residential area, Ventilation good
2沿線以上利用可、スーパーが近い、システムキッチン、陽当り良好、全居室収納、和室、最上階・上階なし、温水洗浄便座、浴室に窓、緑豊かな住宅地、通風良好
|
Features pickup 特徴ピックアップ | | 2 along the line more accessible / Super close / System kitchen / Yang per good / All room storage / Japanese-style room / top floor ・ No upper floor / Warm water washing toilet seat / The window in the bathroom / Leafy residential area / Ventilation good 2沿線以上利用可 /スーパーが近い /システムキッチン /陽当り良好 /全居室収納 /和室 /最上階・上階なし /温水洗浄便座 /浴室に窓 /緑豊かな住宅地 /通風良好 |
Property name 物件名 | | Takiyama Complex 滝山団地 |
Price 価格 | | 7.9 million yen 790万円 |
Floor plan 間取り | | 3LDK 3LDK |
Units sold 販売戸数 | | 1 units 1戸 |
Total units 総戸数 | | 1400 units 1400戸 |
Occupied area 専有面積 | | 65.05 sq m (center line of wall) 65.05m2(壁芯) |
Other area その他面積 | | Balcony area: 11.54 sq m バルコニー面積:11.54m2 |
Whereabouts floor / structures and stories 所在階/構造・階建 | | 5th floor / RC5 story 5階/RC5階建 |
Completion date 完成時期(築年月) | | June 1969 1969年6月 |
Address 住所 | | Tokyo Higashikurume Takiyama 6-2-6 東京都東久留米市滝山6-2-6 |
Traffic 交通 | | Seibu Shinjuku Line "Hanakoganei" bus 9 minutes Takiyama 5-chome, walk 2 minutes
Seibu Ikebukuro Line "Kiyose" 15 minutes Takiyama 5-chome, walk 2 minutes by bus 西武新宿線「花小金井」バス9分滝山5丁目歩2分
西武池袋線「清瀬」バス15分滝山5丁目歩2分
|
Related links 関連リンク | | [Related Sites of this company] 【この会社の関連サイト】 |
Person in charge 担当者より | | Person in charge of institutions Keiji Age: 40 Daigyokai experience: that the 10 years I have been careful, Customers first easy-to-understand explains, Good place Ya, It is to speak clearly and bad place. Consider the trust and confidence of the customers first, Please let me help you in looking for My Home. 担当者関 敬司年齢:40代業界経験:10年私が気を付けている事は、お客様にまず分かりやすく説明し、良いところや、悪いところなどをはっきりお話しする事です。お客様との信用と信頼を第一に考え、マイホーム探しのお手伝いをさせて頂きます。 |
Contact お問い合せ先 | | TEL: 0800-603-0676 [Toll free] mobile phone ・ Also available from PHS
Caller ID is not notified
Please contact the "saw SUUMO (Sumo)"
If it does not lead, If the real estate company TEL:0800-603-0676【通話料無料】携帯電話・PHSからもご利用いただけます
発信者番号は通知されません
「SUUMO(スーモ)を見た」と問い合わせください
つながらない方、不動産会社の方は
|
Administrative expense 管理費 | | 3000 yen / Month (self-management) 3000円/月(自主管理) |
Repair reserve 修繕積立金 | | 10,500 yen / Month 1万500円/月 |
Time residents 入居時期 | | Three months after the contract 契約後3ヶ月 |
Whereabouts floor 所在階 | | 5th floor 5階 |
Direction 向き | | Southwest 南西 |
Renovation リフォーム | | June 2008, large-scale repairs completed 2008年6月大規模修繕済 |
Overview and notices その他概要・特記事項 | | Contact: Seki Keiji 担当者:関 敬司 |
Structure-storey 構造・階建て | | RC5 story RC5階建 |
Site of the right form 敷地の権利形態 | | Ownership 所有権 |
Company profile 会社概要 | | <Mediation> Minister of Land, Infrastructure and Transport (3) No. 006,323 (one company) National Housing Industry Association (Corporation) metropolitan area real estate Fair Trade Council member (Ltd.) Seibu development Kiyose shop Yubinbango204-0021 Tokyo Kiyose Motomachi 1-7-12 <仲介>国土交通大臣(3)第006323号(一社)全国住宅産業協会会員 (公社)首都圏不動産公正取引協議会加盟(株)西武開発清瀬店〒204-0021 東京都清瀬市元町1-7-12 |
