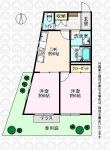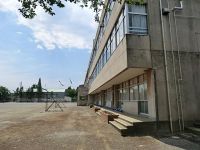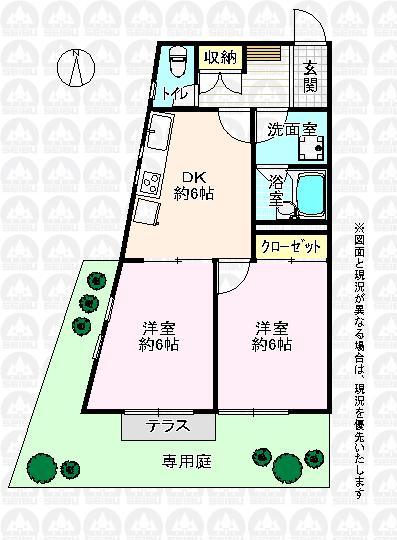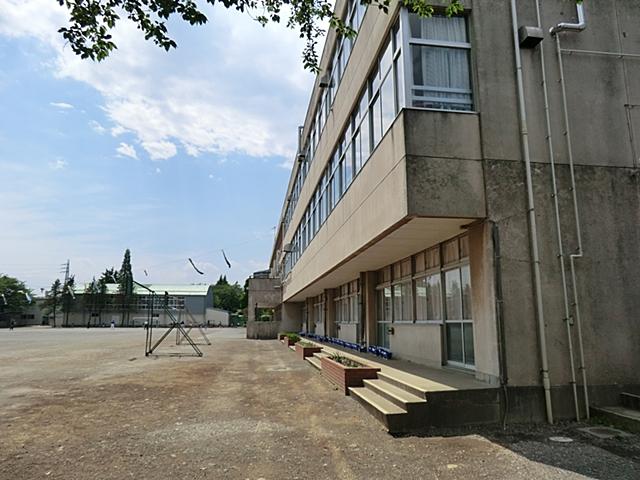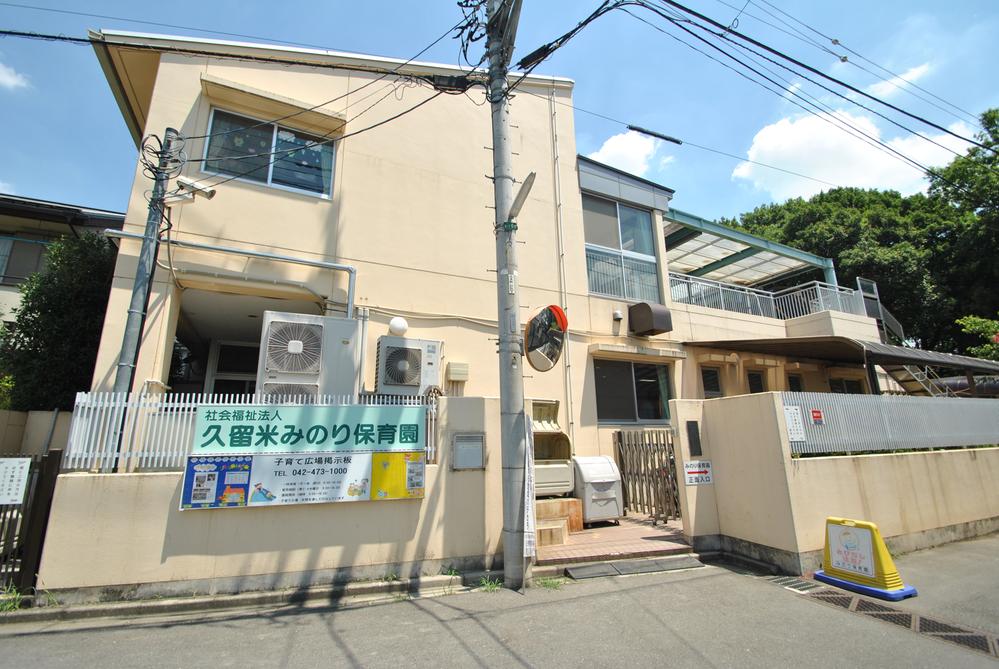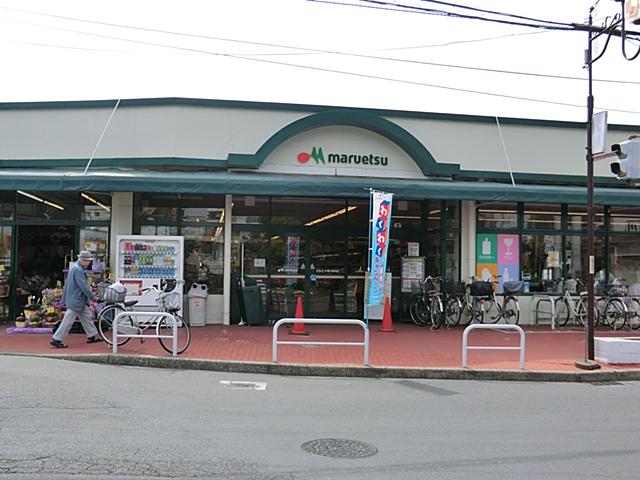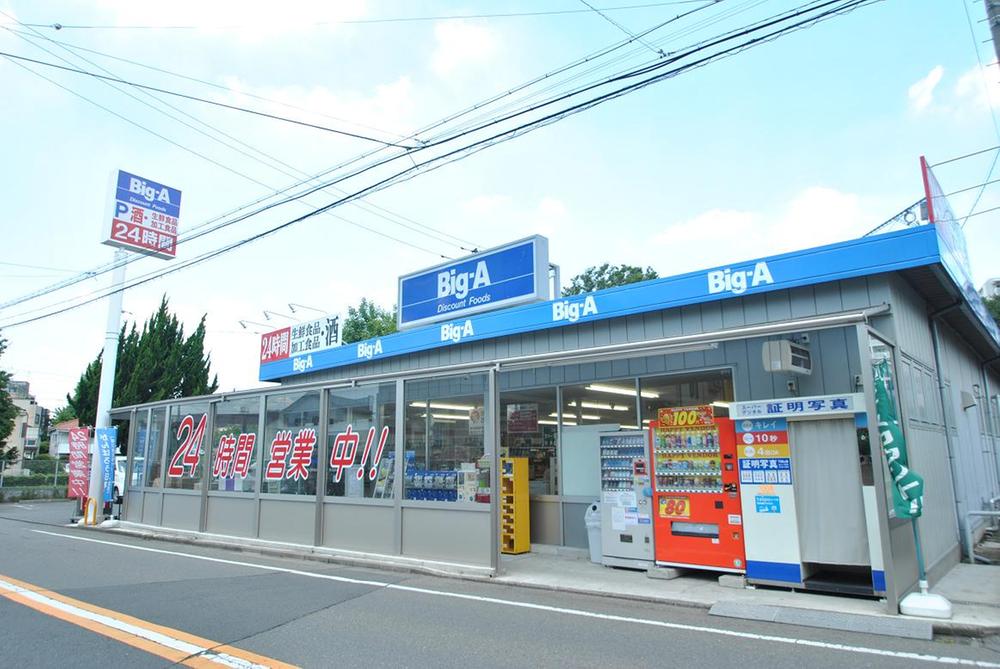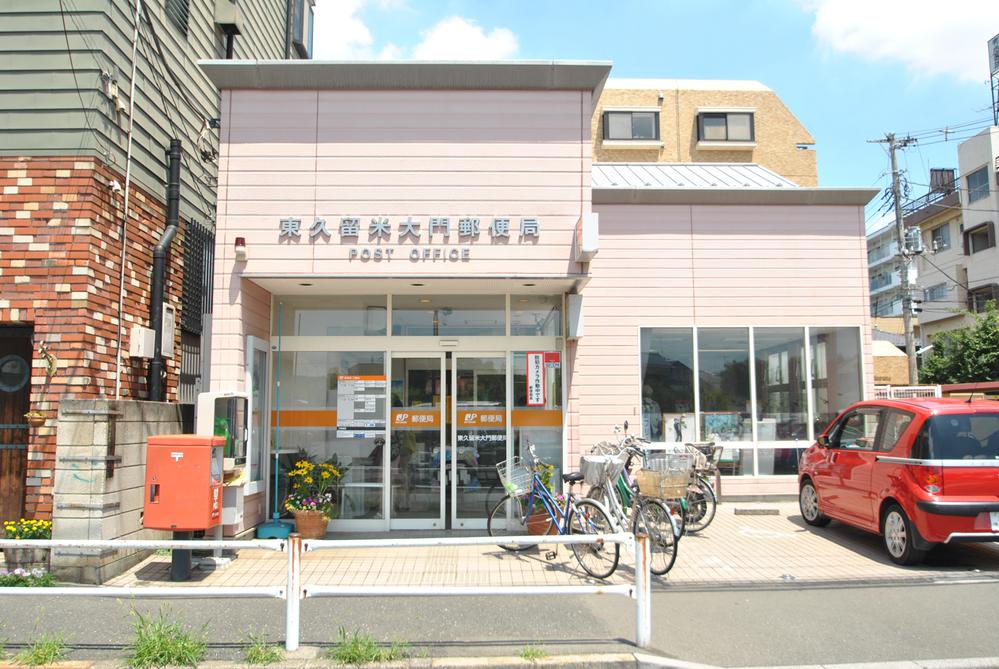|
|
Tokyo Higashikurume
東京都東久留米市
|
|
Seibu Ikebukuro Line "Higashi Kurume" walk 7 minutes
西武池袋線「東久留米」歩7分
|
|
Interior renovation dwelling unit! Southwest Corner Room! Private garden with 10.24 sq m! Flat 35 corresponding! For more information, please contact.
内装リフォーム住戸!南西角部屋!専用庭10.24m2付き!フラット35対応!詳しくはお問い合わせください。
|
|
Fiscal year Available, Super close, Interior renovation, Facing south, System kitchen, Corner dwelling unit, Washbasin with shower, Otobasu, Warm water washing toilet seat, TV monitor interphone, Ventilation good, All living room flooring, All room 6 tatami mats or more, Private garden
年度内入居可、スーパーが近い、内装リフォーム、南向き、システムキッチン、角住戸、シャワー付洗面台、オートバス、温水洗浄便座、TVモニタ付インターホン、通風良好、全居室フローリング、全居室6畳以上、専用庭
|
Features pickup 特徴ピックアップ | | Fiscal year Available / Super close / Interior renovation / Facing south / System kitchen / Corner dwelling unit / Washbasin with shower / Otobasu / Warm water washing toilet seat / TV monitor interphone / Ventilation good / All living room flooring / All room 6 tatami mats or more / Private garden 年度内入居可 /スーパーが近い /内装リフォーム /南向き /システムキッチン /角住戸 /シャワー付洗面台 /オートバス /温水洗浄便座 /TVモニタ付インターホン /通風良好 /全居室フローリング /全居室6畳以上 /専用庭 |
Property name 物件名 | | Buranshiru Higashikurume ブランシール東久留米 |
Price 価格 | | 11.9 million yen 1190万円 |
Floor plan 間取り | | 2DK 2DK |
Units sold 販売戸数 | | 1 units 1戸 |
Total units 総戸数 | | 12 units 12戸 |
Occupied area 専有面積 | | 43.46 sq m (center line of wall) 43.46m2(壁芯) |
Other area その他面積 | | Private garden: 10.24 sq m (use fee 700 yen / Month), Terrace: 2.34 sq m (use fee Mu) 専用庭:10.24m2(使用料700円/月)、テラス:2.34m2(使用料無) |
Whereabouts floor / structures and stories 所在階/構造・階建 | | 1st floor / RC3 story 1階/RC3階建 |
Completion date 完成時期(築年月) | | September 1981 1981年9月 |
Address 住所 | | Tokyo Higashikurume Daimon-cho 1 東京都東久留米市大門町1 |
Traffic 交通 | | Seibu Ikebukuro Line "Higashi Kurume" walk 7 minutes 西武池袋線「東久留米」歩7分
|
Related links 関連リンク | | [Related Sites of this company] 【この会社の関連サイト】 |
Person in charge 担当者より | | Rep Makino Kenzaburo Age: 20 Daigyokai experience: We relationship you thoroughly with enthusiasm in order to purchase in three years our customers the ideal of the housing. Please feel free to tell us with any matters that. I will do my best in the best pitching. 担当者牧野 健三郎年齢:20代業界経験:3年お客様に理想の住宅をご購入いただくために熱意をもってとことんお付き合い致します。どんなささいな事でもお気軽にお申し付けください。全力投球で頑張ります。 |
Contact お問い合せ先 | | TEL: 0800-603-0676 [Toll free] mobile phone ・ Also available from PHS
Caller ID is not notified
Please contact the "saw SUUMO (Sumo)"
If it does not lead, If the real estate company TEL:0800-603-0676【通話料無料】携帯電話・PHSからもご利用いただけます
発信者番号は通知されません
「SUUMO(スーモ)を見た」と問い合わせください
つながらない方、不動産会社の方は
|
Administrative expense 管理費 | | 7660 yen / Month (consignment (cyclic)) 7660円/月(委託(巡回)) |
Repair reserve 修繕積立金 | | 12,260 yen / Month 1万2260円/月 |
Time residents 入居時期 | | Consultation 相談 |
Whereabouts floor 所在階 | | 1st floor 1階 |
Direction 向き | | South 南 |
Renovation リフォーム | | December 2013 interior renovation completed (kitchen ・ bathroom ・ toilet ・ wall ・ floor ・ all rooms ・ Joinery replacement, etc.) 2013年12月内装リフォーム済(キッチン・浴室・トイレ・壁・床・全室・建具交換等) |
Overview and notices その他概要・特記事項 | | Contact: Makino Kenzaburo 担当者:牧野 健三郎 |
Structure-storey 構造・階建て | | RC3 story RC3階建 |
Site of the right form 敷地の権利形態 | | Ownership 所有権 |
Company profile 会社概要 | | <Mediation> Minister of Land, Infrastructure and Transport (3) No. 006,323 (one company) National Housing Industry Association (Corporation) metropolitan area real estate Fair Trade Council member (Ltd.) Seibu development Kiyose shop Yubinbango204-0021 Tokyo Kiyose Motomachi 1-7-12 <仲介>国土交通大臣(3)第006323号(一社)全国住宅産業協会会員 (公社)首都圏不動産公正取引協議会加盟(株)西武開発清瀬店〒204-0021 東京都清瀬市元町1-7-12 |
