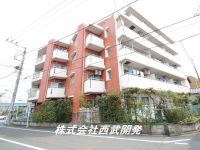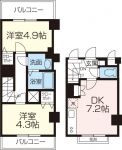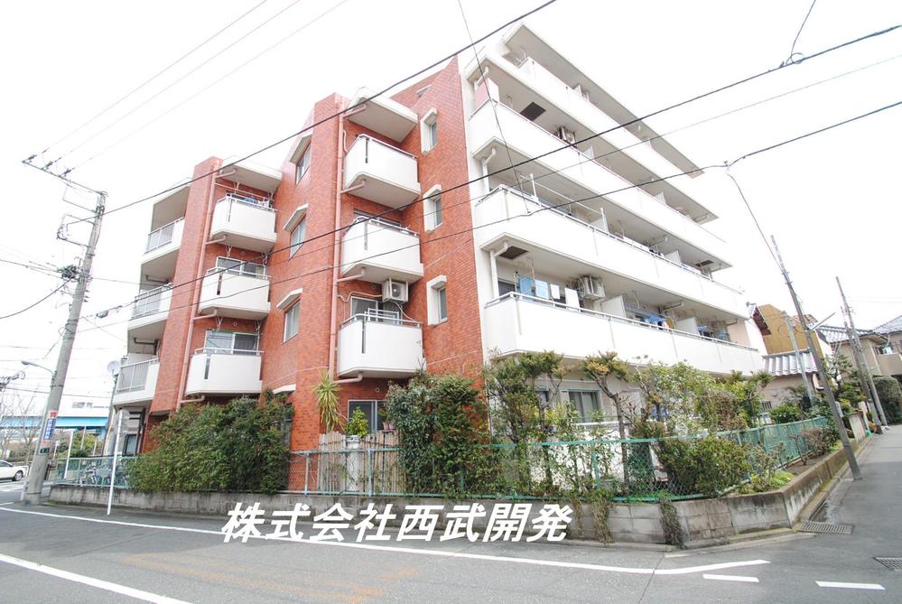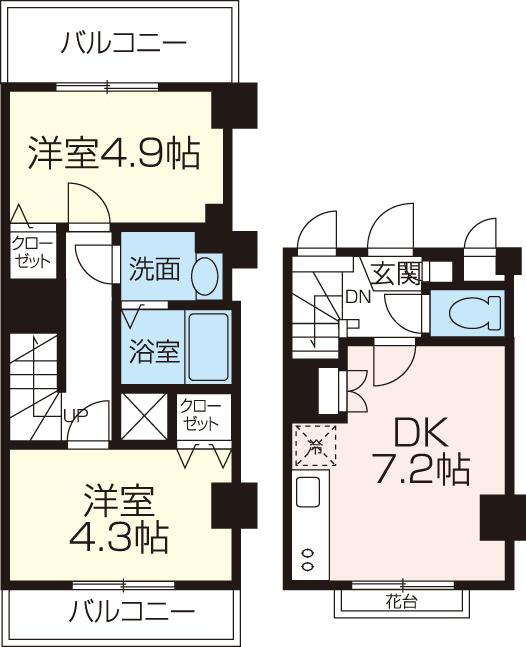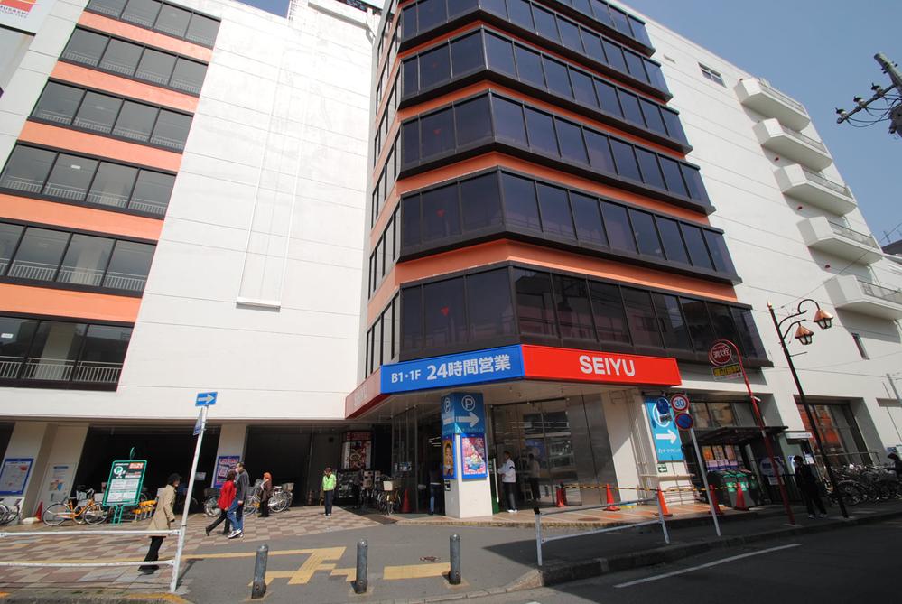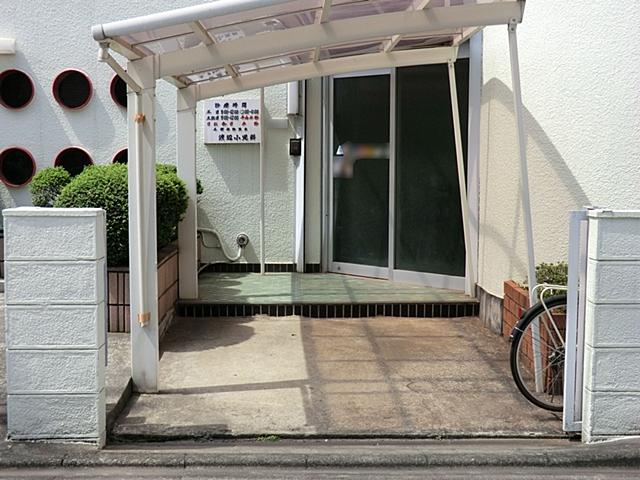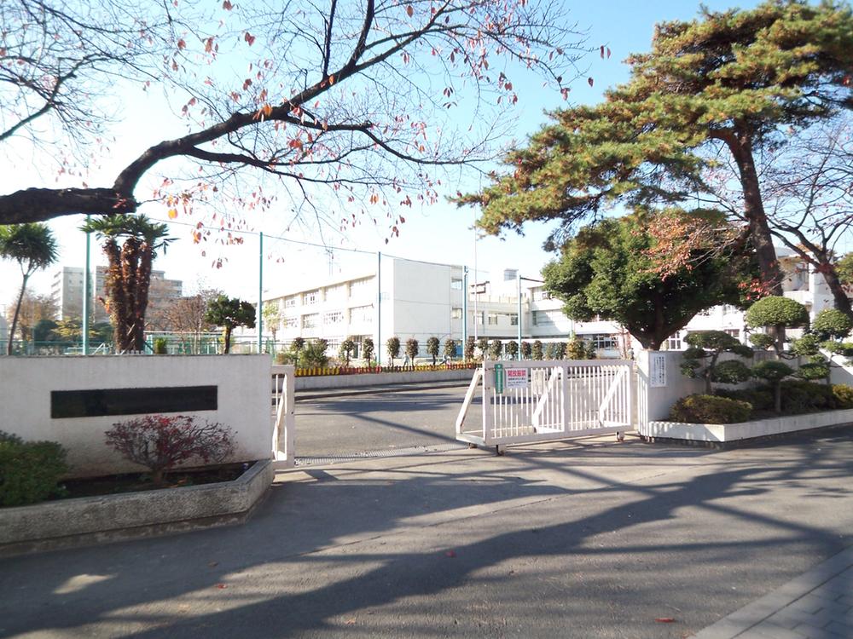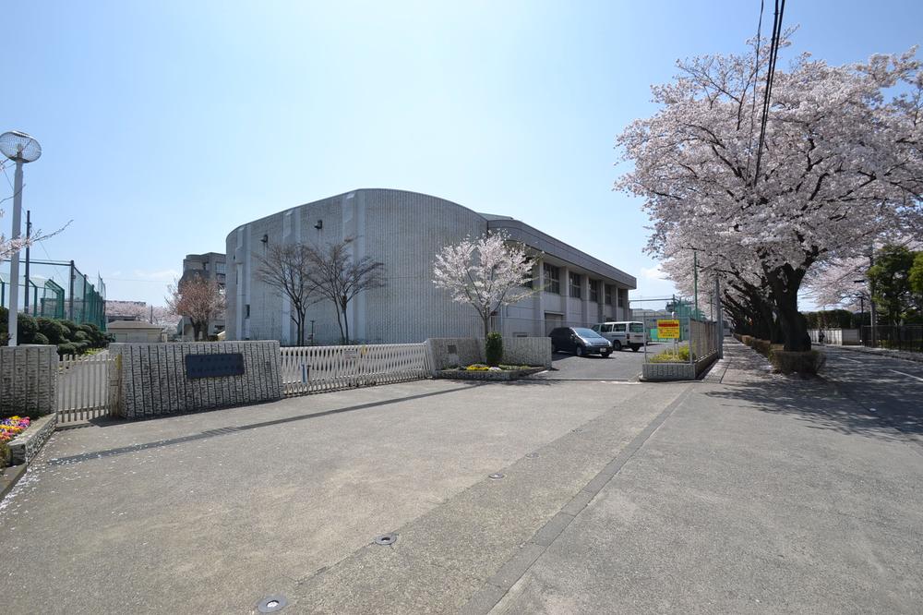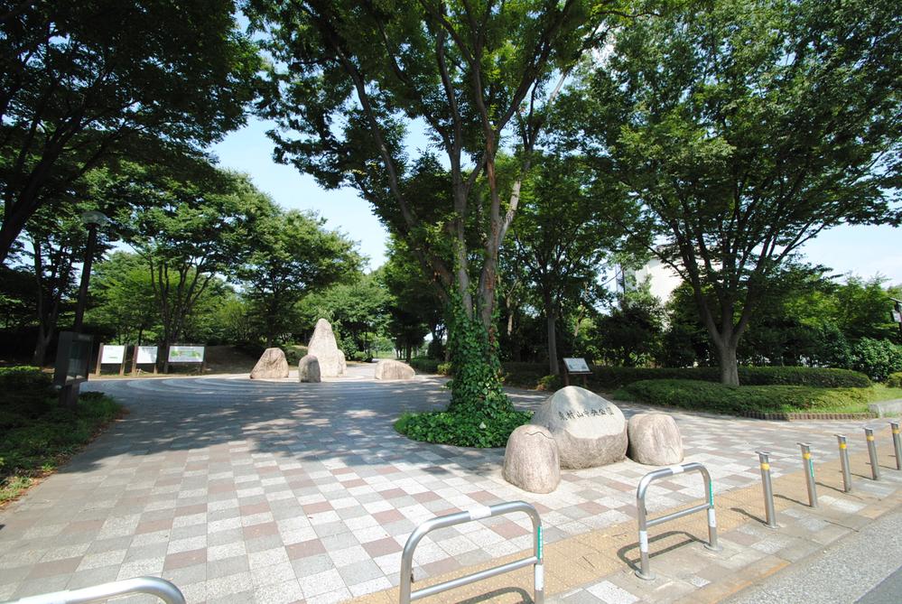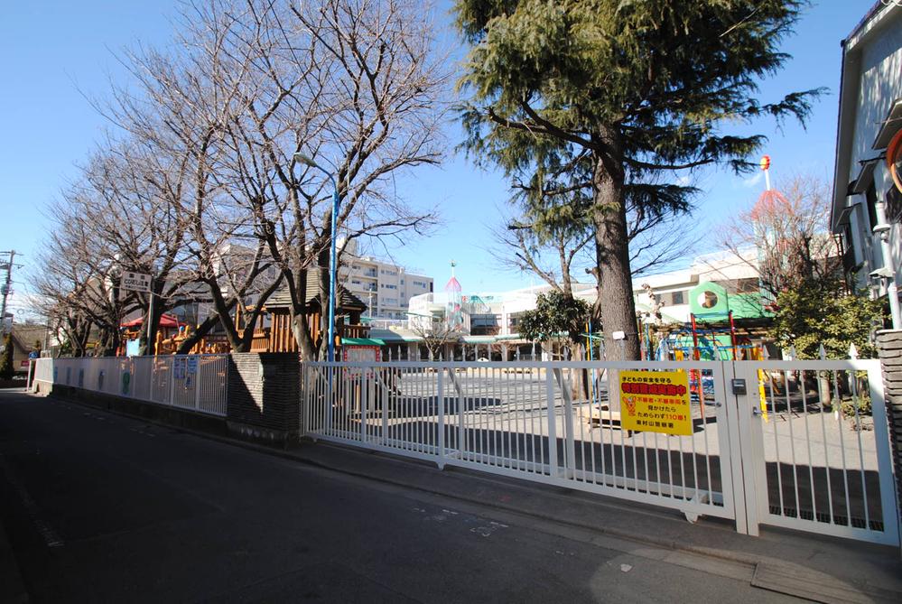|
|
Tokyo Higashimurayama
東京都東村山市
|
|
Seibu Shinjuku Line "Kumegawa" walk 3 minutes
西武新宿線「久米川」歩3分
|
|
■ 2013 October New Reno Weserblick tion ■ To the station 3 minutes, convenience store, Supermarket, Pediatrics enhancement ■ Stylish maisonette
■平成25年10月新規リノヴェーション■駅まで3分、コンビニ、スーパー、小児科充実■おしゃれなメゾネットタイプ
|
Features pickup 特徴ピックアップ | | Immediate Available / Super close / It is close to the city / Interior renovation / System kitchen / Yang per good / All room storage / Flat to the station / Around traffic fewer / top floor ・ No upper floor / Washbasin with shower / 2 or more sides balcony / Flooring Chokawa / Bicycle-parking space / Elevator / Warm water washing toilet seat / TV monitor interphone / Renovation / Ventilation good / All living room flooring / Good view / Southwestward / water filter / Flat terrain 即入居可 /スーパーが近い /市街地が近い /内装リフォーム /システムキッチン /陽当り良好 /全居室収納 /駅まで平坦 /周辺交通量少なめ /最上階・上階なし /シャワー付洗面台 /2面以上バルコニー /フローリング張替 /駐輪場 /エレベーター /温水洗浄便座 /TVモニタ付インターホン /リノベーション /通風良好 /全居室フローリング /眺望良好 /南西向き /浄水器 /平坦地 |
Property name 物件名 | | Sunrise Mansion Higashimurayama third サンライズマンション東村山第3 |
Price 価格 | | 11,980,000 yen 1198万円 |
Floor plan 間取り | | 2DK 2DK |
Units sold 販売戸数 | | 1 units 1戸 |
Occupied area 専有面積 | | 43.56 sq m (center line of wall) 43.56m2(壁芯) |
Other area その他面積 | | Balcony area: 8.78 sq m バルコニー面積:8.78m2 |
Whereabouts floor / structures and stories 所在階/構造・階建 | | 5th floor / RC5 story 5階/RC5階建 |
Completion date 完成時期(築年月) | | May 1985 1985年5月 |
Address 住所 | | Tokyo Higashimurayama Sakaemachi 2 東京都東村山市栄町2 |
Traffic 交通 | | Seibu Shinjuku Line "Kumegawa" walk 3 minutes 西武新宿線「久米川」歩3分
|
Related links 関連リンク | | [Related Sites of this company] 【この会社の関連サイト】 |
Person in charge 担当者より | | Person in charge of real-estate and building Ono Kei Age: 40 Daigyokai experience: around 11 years Higashimurayama is local to live from the third grade of elementary school. Will be happy in the way I was able to contribute to local development and purchase to the customer in this area. The customers we are working hard every day I would like to fall in love with this local as well as that of the house. 担当者宅建小野 啓年齢:40代業界経験:11年東村山近辺は小学校3年生から暮らす地元です。このエリアでお客様にご購入頂くと地元の発展に貢献出来た様で嬉しくなります。お客様には家の事だけでなくこの地元を好きになって頂きたいと思い日々励んでいます。 |
Contact お問い合せ先 | | TEL: 0800-603-0674 [Toll free] mobile phone ・ Also available from PHS
Caller ID is not notified
Please contact the "saw SUUMO (Sumo)"
If it does not lead, If the real estate company TEL:0800-603-0674【通話料無料】携帯電話・PHSからもご利用いただけます
発信者番号は通知されません
「SUUMO(スーモ)を見た」と問い合わせください
つながらない方、不動産会社の方は
|
Administrative expense 管理費 | | 7450 yen / Month (consignment (cyclic)) 7450円/月(委託(巡回)) |
Repair reserve 修繕積立金 | | 8500 yen / Month 8500円/月 |
Time residents 入居時期 | | Immediate available 即入居可 |
Whereabouts floor 所在階 | | 5th floor 5階 |
Direction 向き | | Southwest 南西 |
Renovation リフォーム | | October 2013 interior renovation completed (kitchen ・ bathroom ・ toilet ・ wall ・ floor ・ all rooms) 2013年10月内装リフォーム済(キッチン・浴室・トイレ・壁・床・全室) |
Overview and notices その他概要・特記事項 | | Contact: Ono Kei 担当者:小野 啓 |
Structure-storey 構造・階建て | | RC5 story RC5階建 |
Site of the right form 敷地の権利形態 | | Ownership 所有権 |
Use district 用途地域 | | Residential 近隣商業 |
Parking lot 駐車場 | | Nothing 無 |
Company profile 会社概要 | | <Mediation> Minister of Land, Infrastructure and Transport (3) No. 006,323 (one company) National Housing Industry Association (Corporation) metropolitan area real estate Fair Trade Council member (Ltd.) Seibu development Kumegawa shop Yubinbango189-0012 Tokyo Higashimurayama Hagiyama cho 3-1-1 <仲介>国土交通大臣(3)第006323号(一社)全国住宅産業協会会員 (公社)首都圏不動産公正取引協議会加盟(株)西武開発久米川店〒189-0012 東京都東村山市萩山町3-1-1 |
