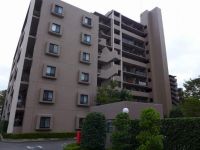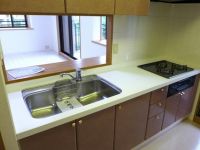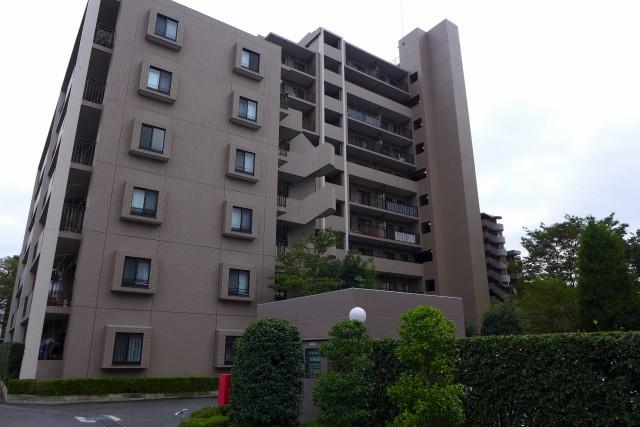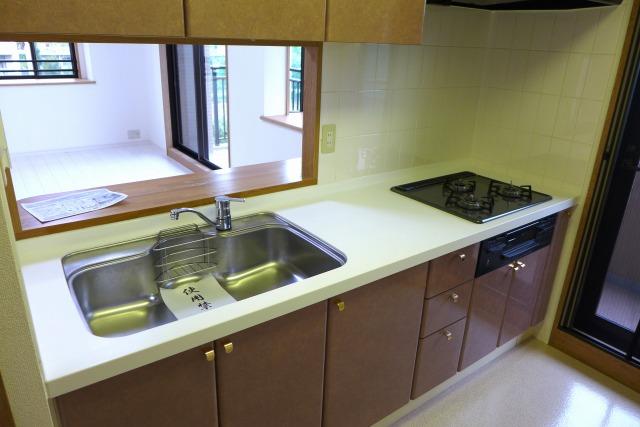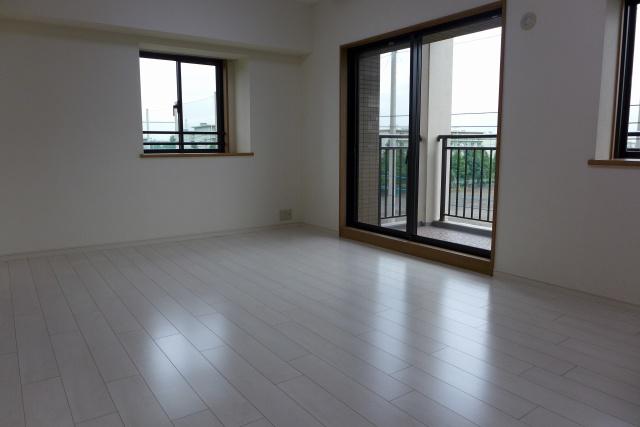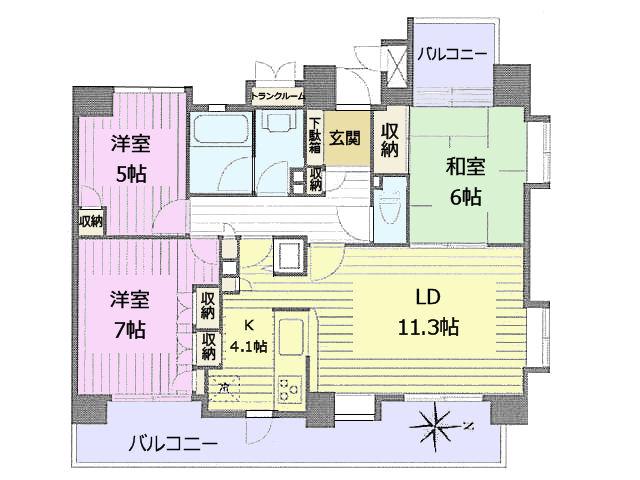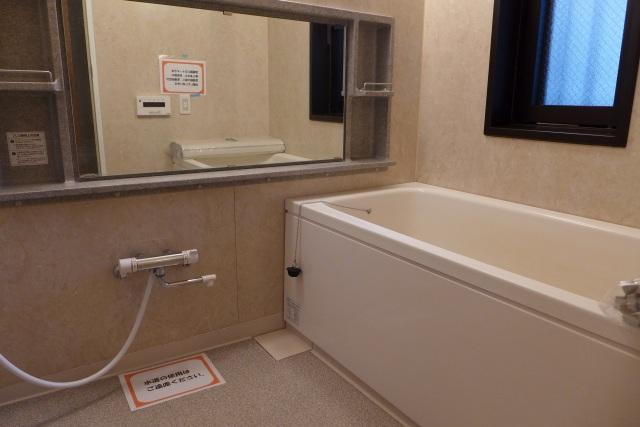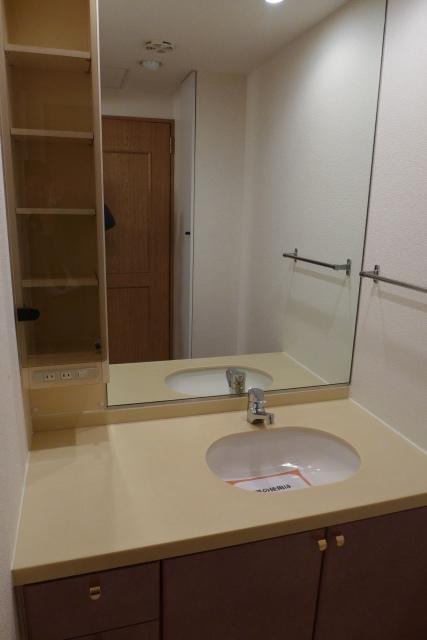|
|
Tokyo Higashimurayama
東京都東村山市
|
|
Seibu Haijima Line "Ogawa" walk 12 minutes
西武拝島線「小川」歩12分
|
|
System kitchenese-style room, Face-to-face kitchen, Pets Negotiable
システムキッチン、和室、対面式キッチン、ペット相談
|
|
Three direction room, Auto-lock shared facility enhancement (Kids Room, Karaoke Room, Multipurpose studio, Pa - tea room, Acoustic space, etc.)
三方角部屋、オートロック共有施設充実(キッズルーム、カラオケルーム、多目的スタジオ、パ-ティールーム、音響スペース等)
|
Features pickup 特徴ピックアップ | | System kitchen / Japanese-style room / Face-to-face kitchen / Pets Negotiable システムキッチン /和室 /対面式キッチン /ペット相談 |
Property name 物件名 | | Village ・ Vale 8 Ichibankan ヴィラージュ・ヴェール8番館 |
Price 価格 | | 26,980,000 yen 2698万円 |
Floor plan 間取り | | 3LDK 3LDK |
Units sold 販売戸数 | | 1 units 1戸 |
Occupied area 専有面積 | | 74.53 sq m (center line of wall) 74.53m2(壁芯) |
Other area その他面積 | | Balcony area: 17.69 sq m バルコニー面積:17.69m2 |
Whereabouts floor / structures and stories 所在階/構造・階建 | | 4th floor / RC11 story 4階/RC11階建 |
Completion date 完成時期(築年月) | | November 1999 1999年11月 |
Address 住所 | | Tokyo Higashimurayama Fujimi 1 東京都東村山市富士見町1 |
Traffic 交通 | | Seibu Haijima Line "Ogawa" walk 12 minutes 西武拝島線「小川」歩12分
|
Contact お問い合せ先 | | TEL: 0120-8010-97 Please contact as "saw SUUMO (Sumo)" TEL:0120-8010-97「SUUMO(スーモ)を見た」と問い合わせください |
Administrative expense 管理費 | | 11,200 yen / Month (consignment (commuting)) 1万1200円/月(委託(通勤)) |
Repair reserve 修繕積立金 | | 7710 yen / Month 7710円/月 |
Expenses 諸費用 | | Friendly Club: 300 yen / Month フレンドリークラブ:300円/月 |
Time residents 入居時期 | | Immediate available 即入居可 |
Whereabouts floor 所在階 | | 4th floor 4階 |
Direction 向き | | East 東 |
Structure-storey 構造・階建て | | RC11 story RC11階建 |
Site of the right form 敷地の権利形態 | | Ownership 所有権 |
Parking lot 駐車場 | | Site (9000 yen ~ 14,000 yen / Month) 敷地内(9000円 ~ 1万4000円/月) |
Company profile 会社概要 | | <Mediation> Governor of Tokyo (3) No. 075,204 (one company) Real Estate Association (Corporation) metropolitan area real estate Fair Trade Council member (Ltd.) housing palette Yubinbango187-0003 Tokyo Kodaira Hanakoganeiminami cho 1-18-25 <仲介>東京都知事(3)第075204号(一社)不動産協会会員 (公社)首都圏不動産公正取引協議会加盟(株)ハウジングパレット〒187-0003 東京都小平市花小金井南町1-18-25 |
