Used Apartments » Kanto » Tokyo » Higashiyamato
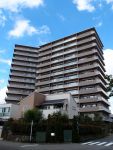 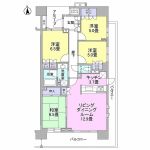
| | Tokyo Higashiyamato 東京都東大和市 |
| Seibu Haijima Line "Tamagawa" walk 9 minutes 西武拝島線「玉川上水」歩9分 |
| Up to about Midori Tateno nursery 340m, Up to about the eighth elementary school 620m 立野みどり保育園まで約340m、第八小学校まで約620m |
Features pickup 特徴ピックアップ | | 2 along the line more accessible / Super close / Facing south / System kitchen / Corner dwelling unit / Yang per good / All room storage / Flat to the station / A quiet residential area / LDK15 tatami mats or more / Japanese-style room / Barrier-free / 2 or more sides balcony / South balcony / Leafy residential area / Ventilation good / Floor heating 2沿線以上利用可 /スーパーが近い /南向き /システムキッチン /角住戸 /陽当り良好 /全居室収納 /駅まで平坦 /閑静な住宅地 /LDK15畳以上 /和室 /バリアフリー /2面以上バルコニー /南面バルコニー /緑豊かな住宅地 /通風良好 /床暖房 | Property name 物件名 | | Grand Maison Tamagawa North Square グランドメゾン玉川上水ノーススクエア | Price 価格 | | 34,800,000 yen 3480万円 | Floor plan 間取り | | 4LDK 4LDK | Units sold 販売戸数 | | 1 units 1戸 | Total units 総戸数 | | 100 households 100戸 | Occupied area 専有面積 | | 89.19 sq m (center line of wall) 89.19m2(壁芯) | Other area その他面積 | | Balcony area: 26.75 sq m バルコニー面積:26.75m2 | Whereabouts floor / structures and stories 所在階/構造・階建 | | Second floor / RC14 story 2階/RC14階建 | Completion date 完成時期(築年月) | | November 2006 2006年11月 | Address 住所 | | Tokyo Higashiyamato Sakuragaoka 2 東京都東大和市桜が丘2 | Traffic 交通 | | Seibu Haijima Line "Tamagawa" walk 9 minutes
Tama Monorail "Tamagawa" walk 9 minutes
Seibu Haijima Line "Higashiyamato" walk 15 minutes 西武拝島線「玉川上水」歩9分
多摩都市モノレール「玉川上水」歩9分
西武拝島線「東大和市」歩15分
| Person in charge 担当者より | | Person in charge of Matsushita 担当者松下 | Contact お問い合せ先 | | Tokyu Livable Inc. Tachikawa Center TEL: 0800-603-0167 [Toll free] mobile phone ・ Also available from PHS
Caller ID is not notified
Please contact the "saw SUUMO (Sumo)"
If it does not lead, If the real estate company 東急リバブル(株)立川センターTEL:0800-603-0167【通話料無料】携帯電話・PHSからもご利用いただけます
発信者番号は通知されません
「SUUMO(スーモ)を見た」と問い合わせください
つながらない方、不動産会社の方は
| Administrative expense 管理費 | | 13,800 yen / Month (consignment (commuting)) 1万3800円/月(委託(通勤)) | Repair reserve 修繕積立金 | | 6420 yen / Month 6420円/月 | Expenses 諸費用 | | Internet flat rate: 1785 yen / Month, CATV flat rate: 210 yen / Month インターネット定額料金:1785円/月、CATV定額料金:210円/月 | Time residents 入居時期 | | Consultation 相談 | Whereabouts floor 所在階 | | Second floor 2階 | Direction 向き | | South 南 | Other limitations その他制限事項 | | Sakuragaoka 2-chome district district plan 桜が丘2丁目地区地区計画 | Overview and notices その他概要・特記事項 | | Contact: Matsushita 担当者:松下 | Structure-storey 構造・階建て | | RC14 story RC14階建 | Site of the right form 敷地の権利形態 | | Ownership 所有権 | Use district 用途地域 | | Industry 工業 | Parking lot 駐車場 | | Site (4000 yen ~ 8000 yen / Month) 敷地内(4000円 ~ 8000円/月) | Company profile 会社概要 | | <Mediation> Minister of Land, Infrastructure and Transport (10) No. 002611 (one company) Real Estate Association (Corporation) metropolitan area real estate Fair Trade Council member Tokyu Livable Inc. Tachikawa Center Yubinbango190-0012 Tokyo Tachikawa Akebonocho 2-12-1 Akebono building 6th floor <仲介>国土交通大臣(10)第002611号(一社)不動産協会会員 (公社)首都圏不動産公正取引協議会加盟東急リバブル(株)立川センター〒190-0012 東京都立川市曙町2-12-1 曙ビル6階 | Construction 施工 | | (Ltd.) Kumagai Gumi Co., Ltd. (株)熊谷組 |
Local appearance photo現地外観写真 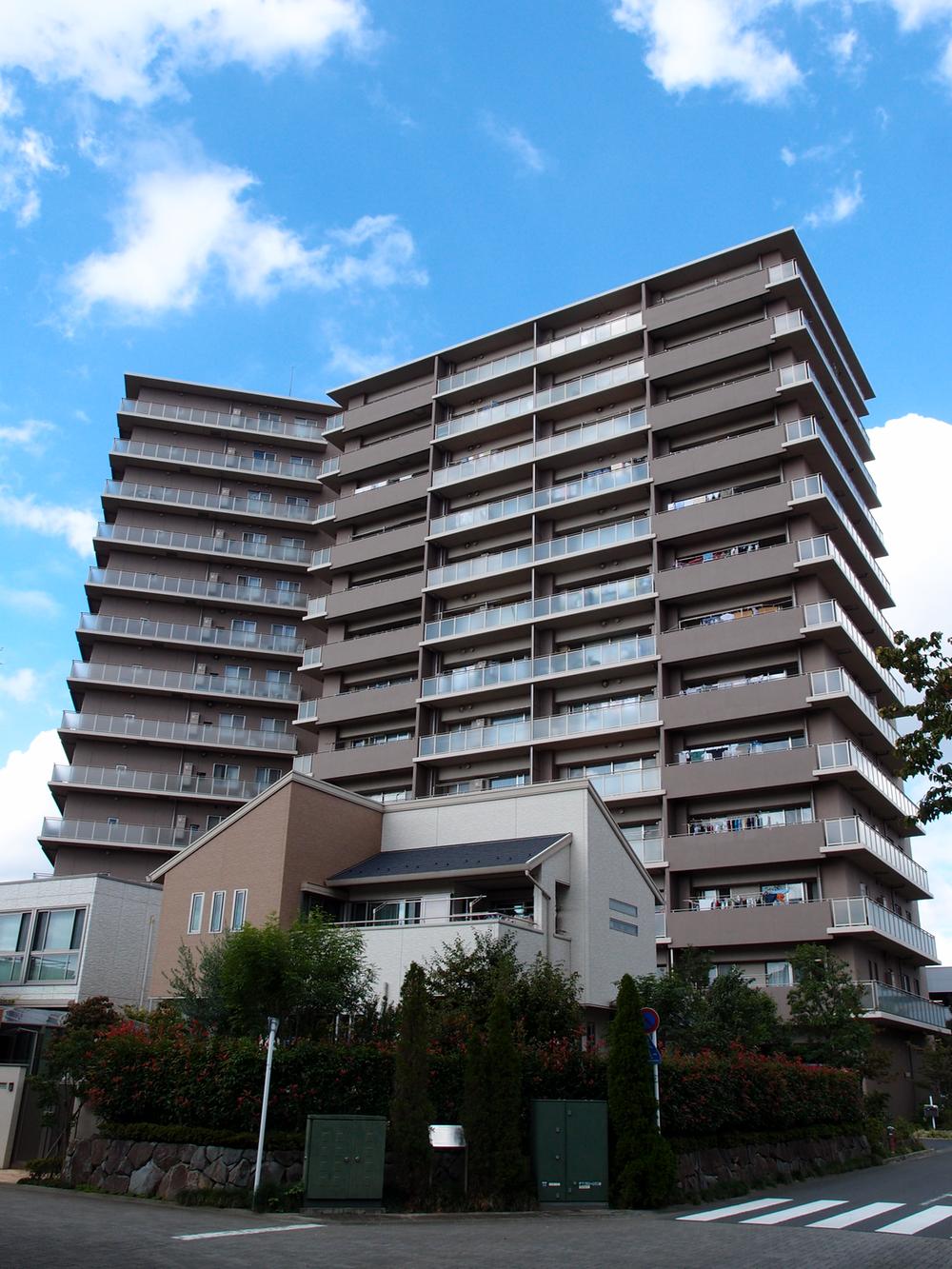 Local (10 May 2013) Shooting
現地(2013年10月)撮影
Floor plan間取り図 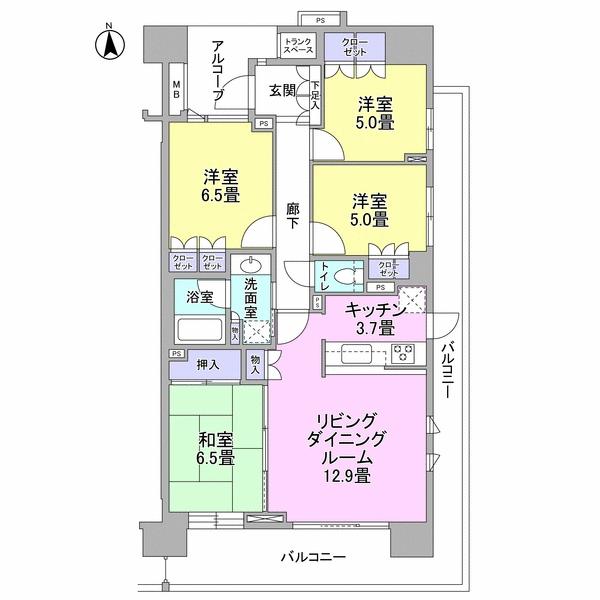 4LDK, Price 34,800,000 yen, Occupied area 89.19 sq m , Balcony area 26.75 sq m footprint: 89.19 sq m Balcony area: 26.75 sq m Arukopu area: 5.08 sq m Trunk space area: 0.8 sq m
4LDK、価格3480万円、専有面積89.19m2、バルコニー面積26.75m2 専有面積:89.19m2 バルコニー面積:26.75m2 アルコープ面積:5.08m2 トランクスペース面積:0.8m2
Kitchenキッチン 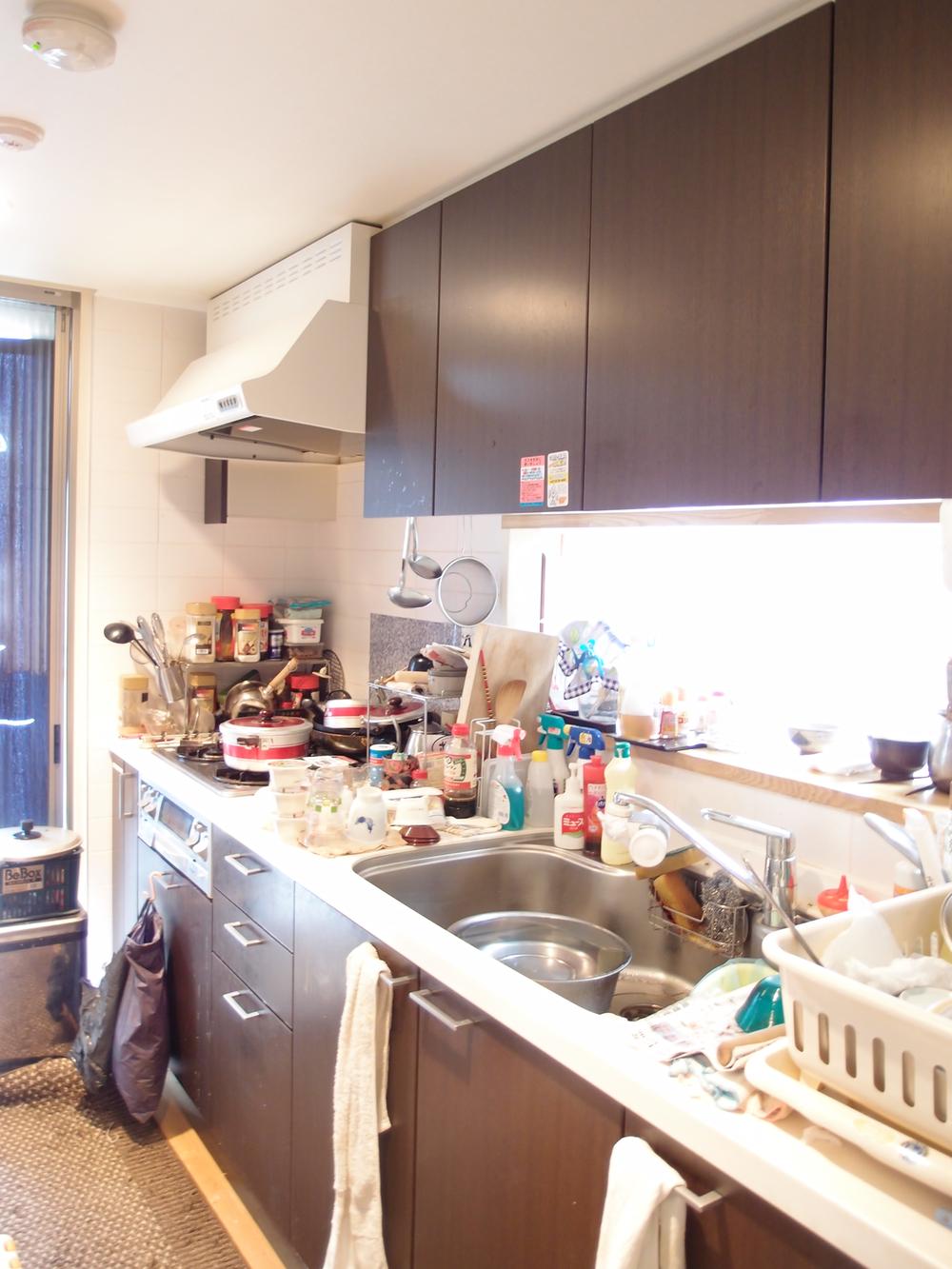 Indoor (10 May 2013) Shooting
室内(2013年10月)撮影
Livingリビング 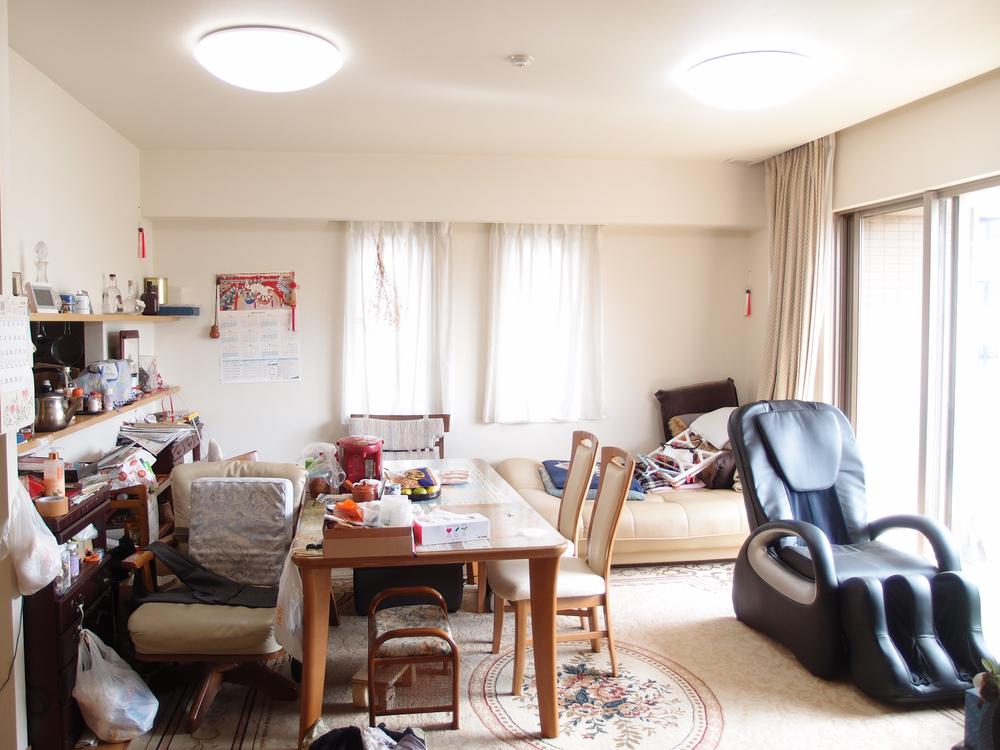 Indoor (10 May 2013) Shooting
室内(2013年10月)撮影
Bathroom浴室 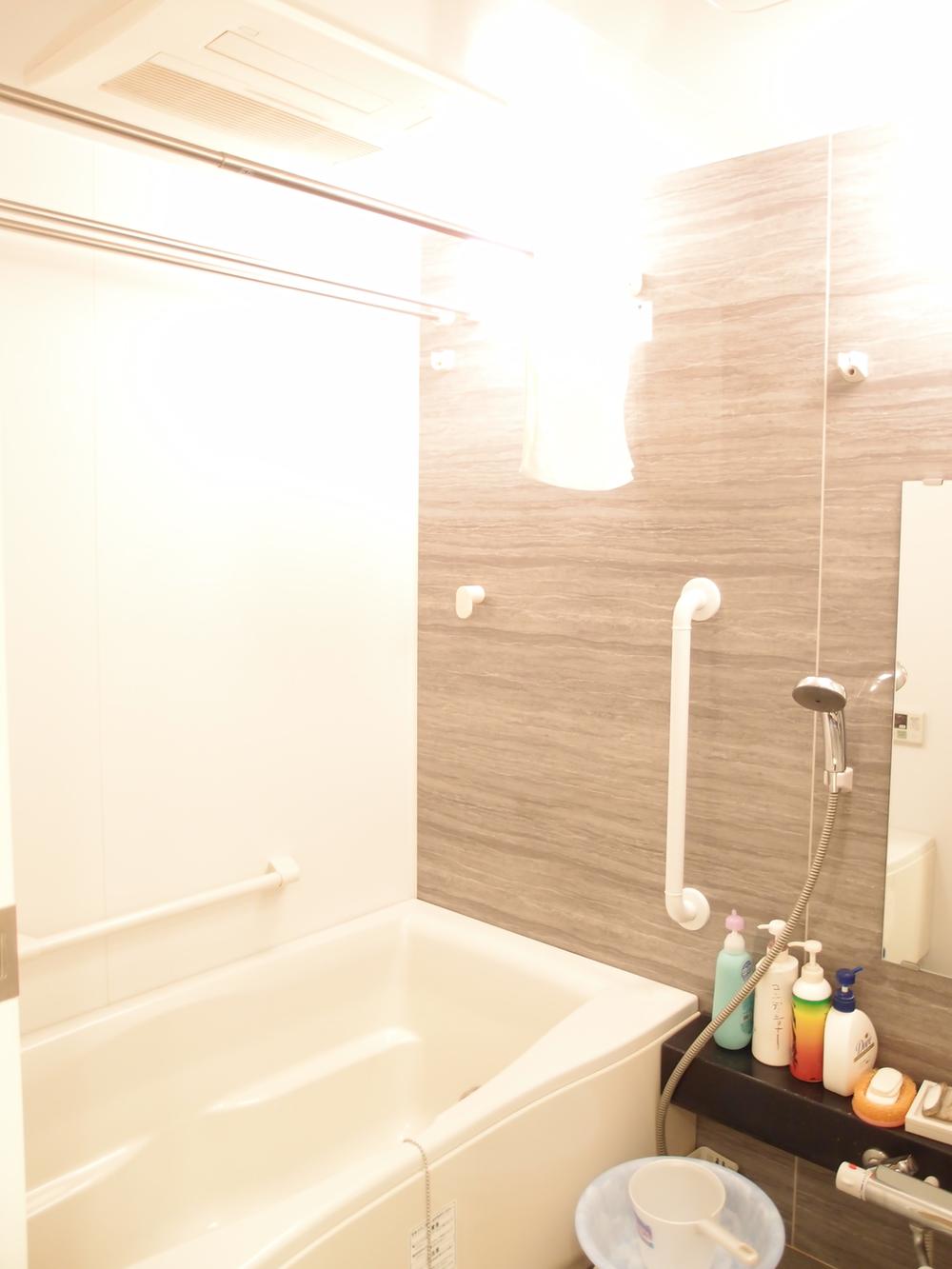 Indoor (10 May 2013) Shooting
室内(2013年10月)撮影
Non-living roomリビング以外の居室 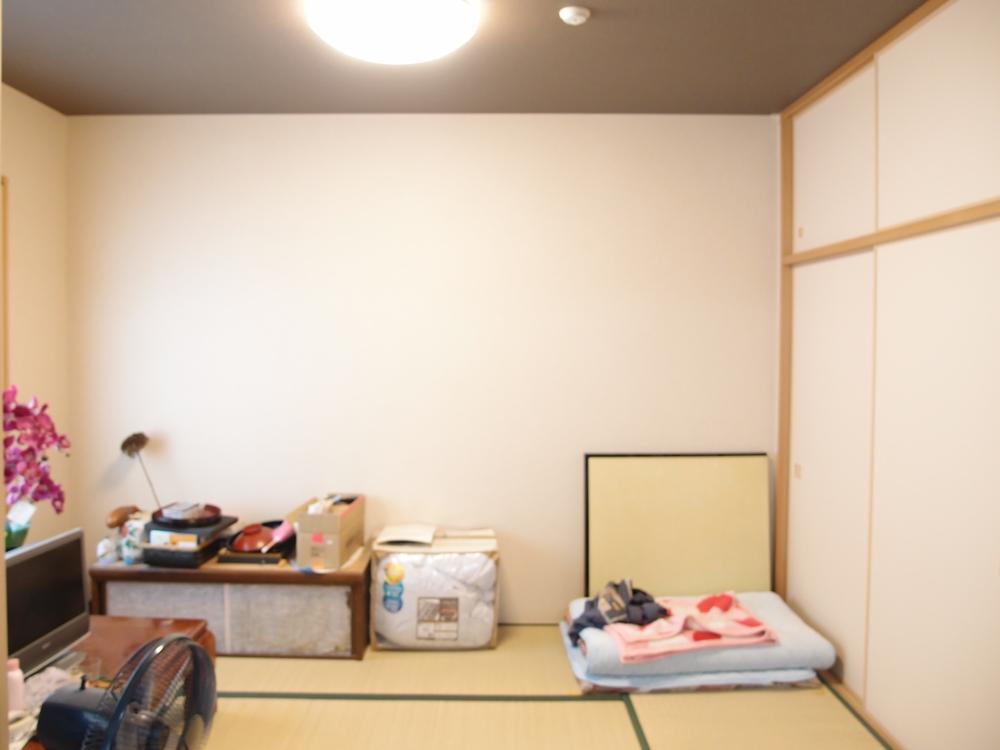 Indoor (10 May 2013) Shooting
室内(2013年10月)撮影
Balconyバルコニー 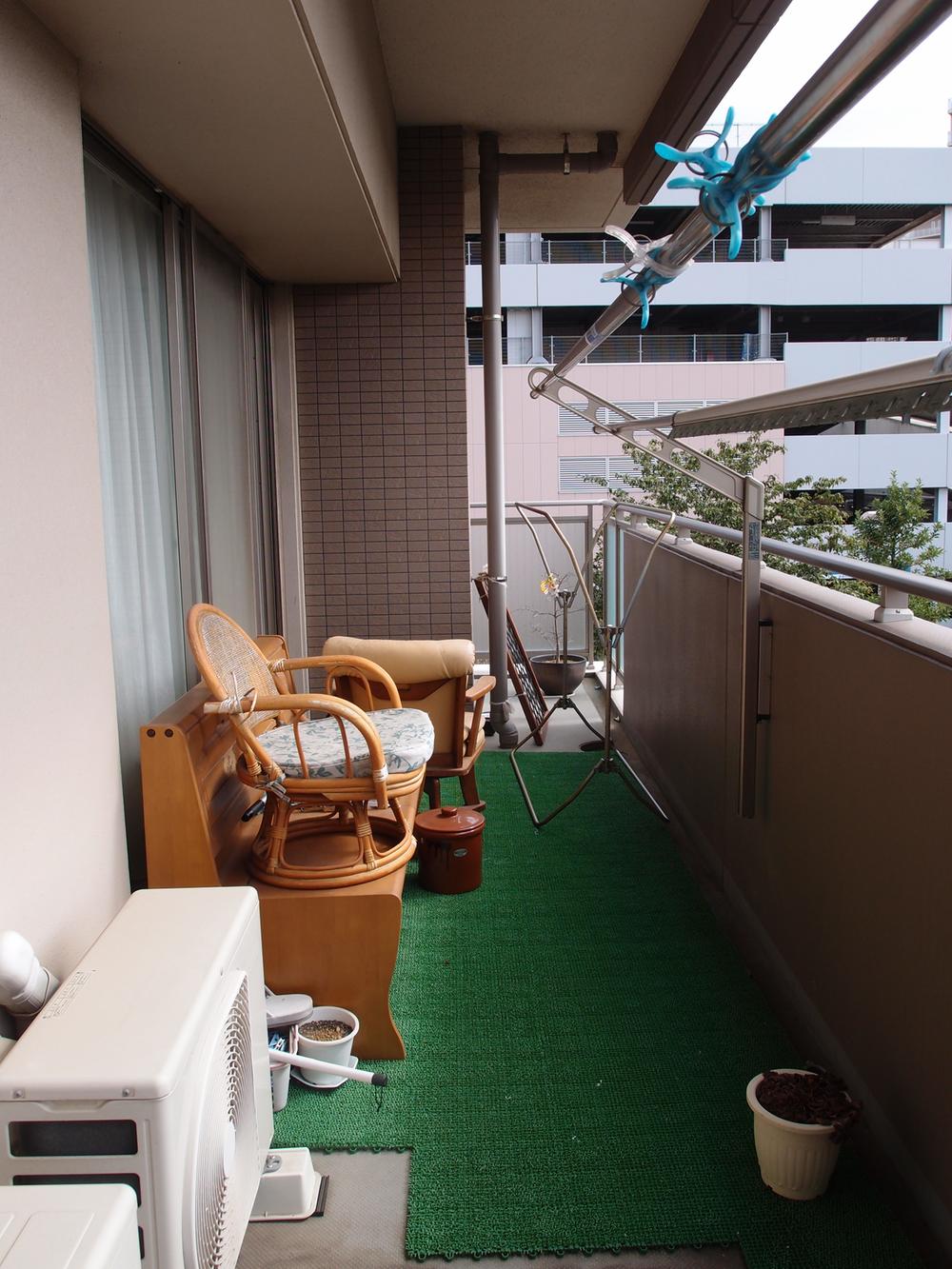 Local (10 May 2013) Shooting
現地(2013年10月)撮影
Station駅 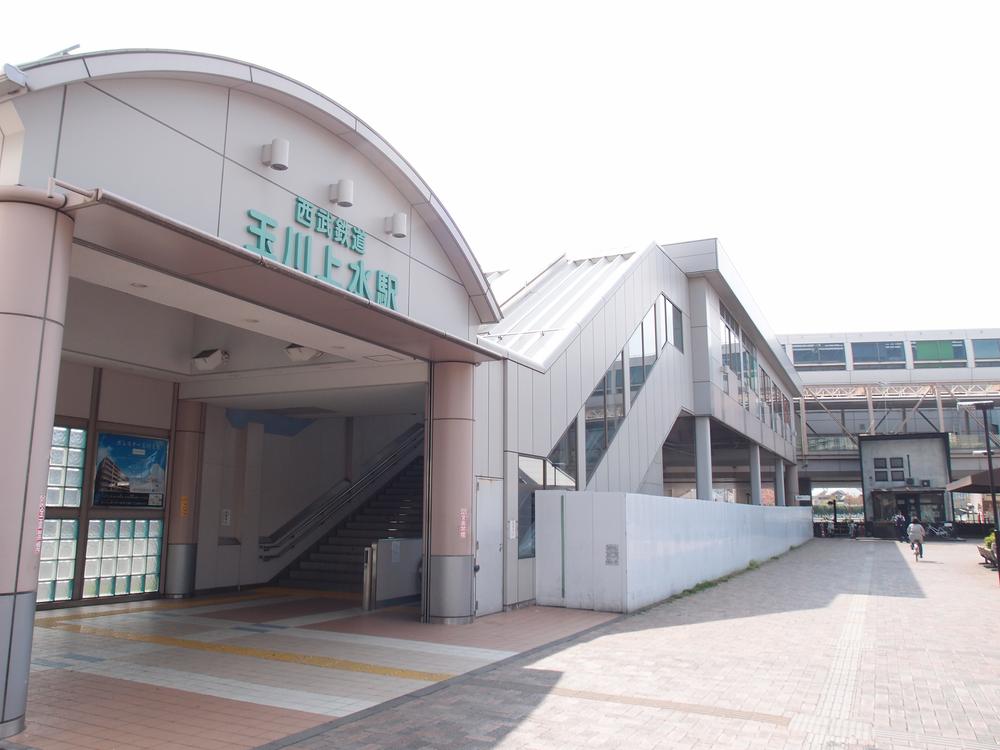 720m until Tamagawajosui
玉川上水駅まで720m
View photos from the dwelling unit住戸からの眺望写真 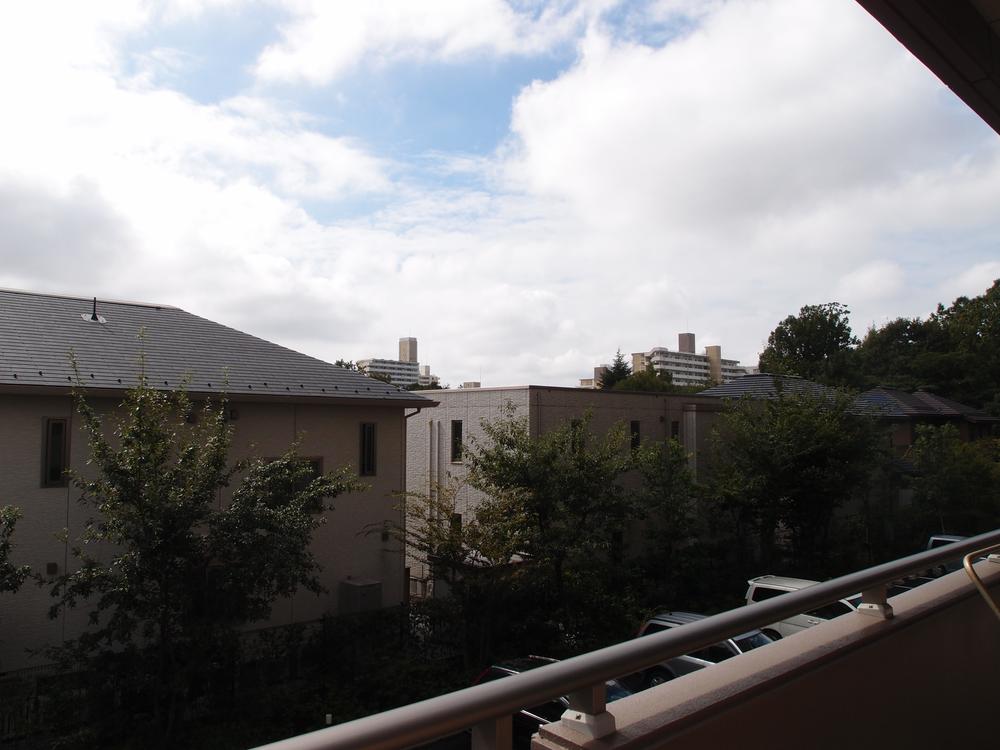 View from the site (October 2013) Shooting
現地からの眺望(2013年10月)撮影
Kindergarten ・ Nursery幼稚園・保育園 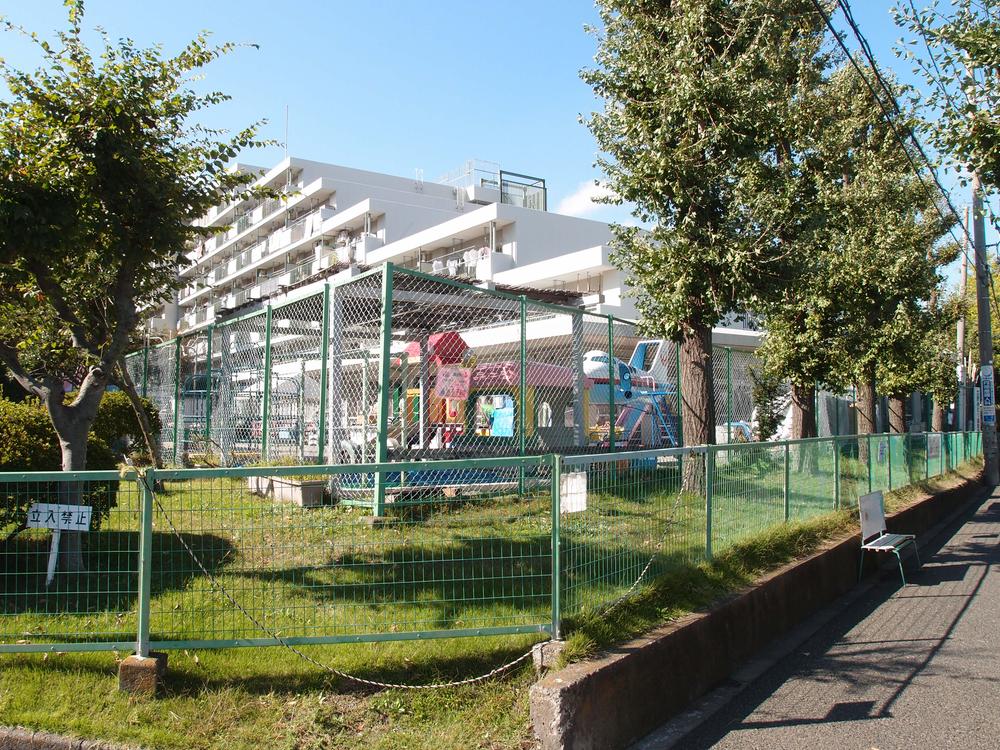 Tateno 340m until the green nursery
立野みどり保育園まで340m
Primary school小学校 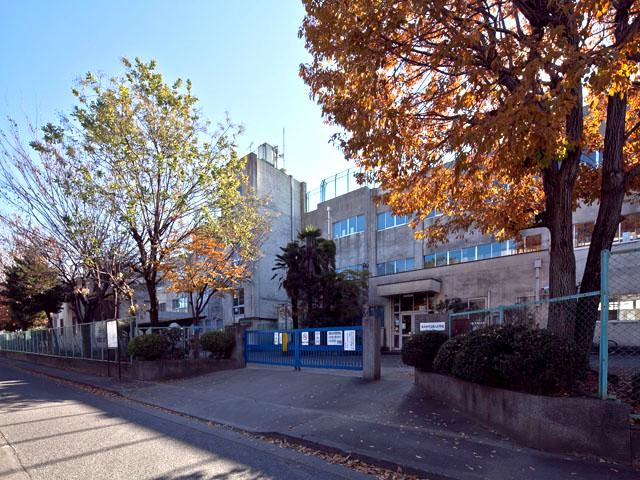 Eighth to elementary school 620m
第八小学校まで620m
Junior high school中学校 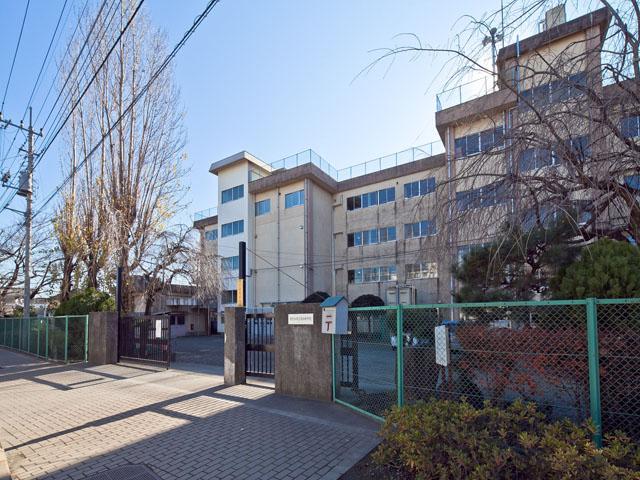 990m until the fourth junior high school
第四中学校まで990m
Shopping centreショッピングセンター 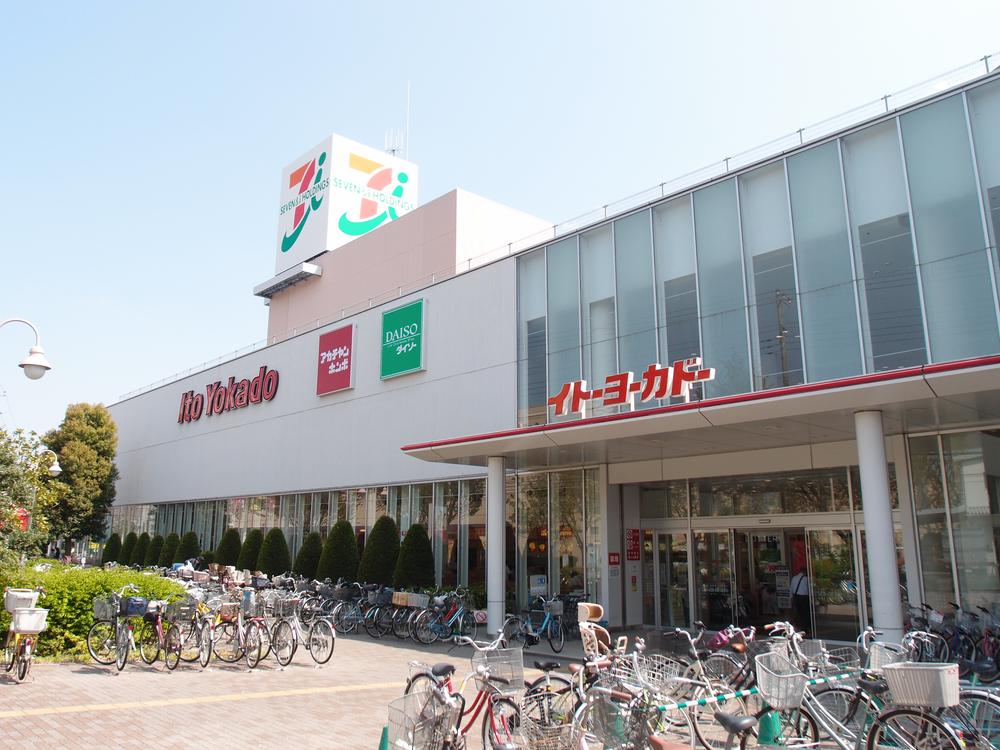 30m to Ito-Yokado
イトーヨーカドーまで30m
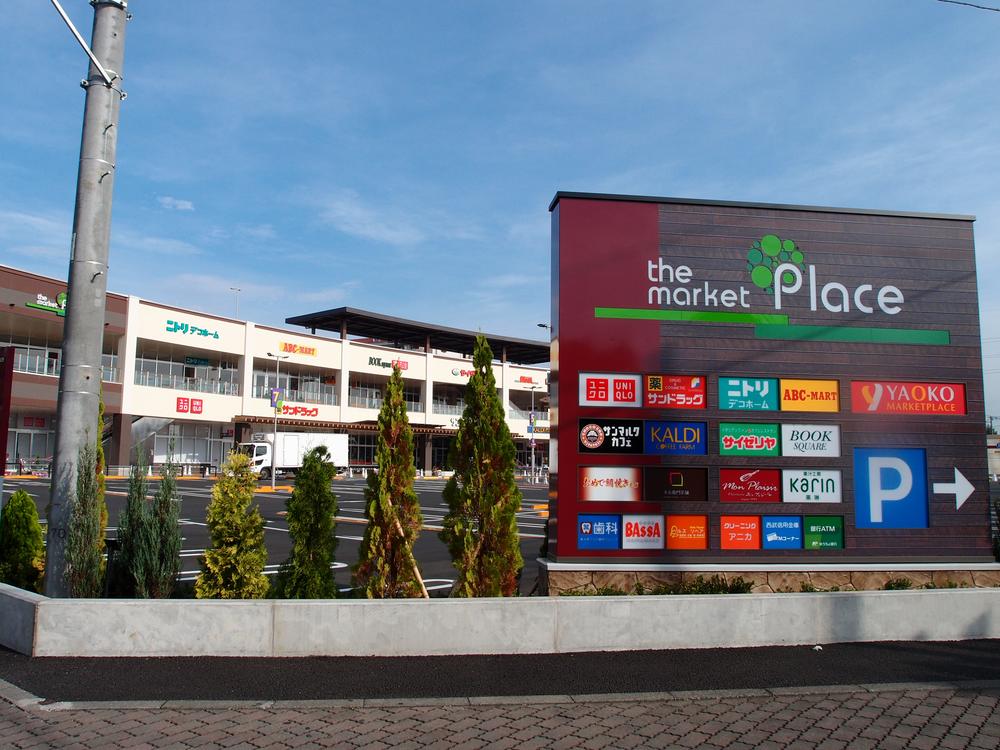 Yaoko Co., Ltd. San drag 150m to UNIQLO
ヤオコーサンドラッグユニクロまで150m
Location
| 














