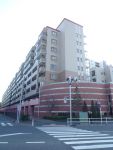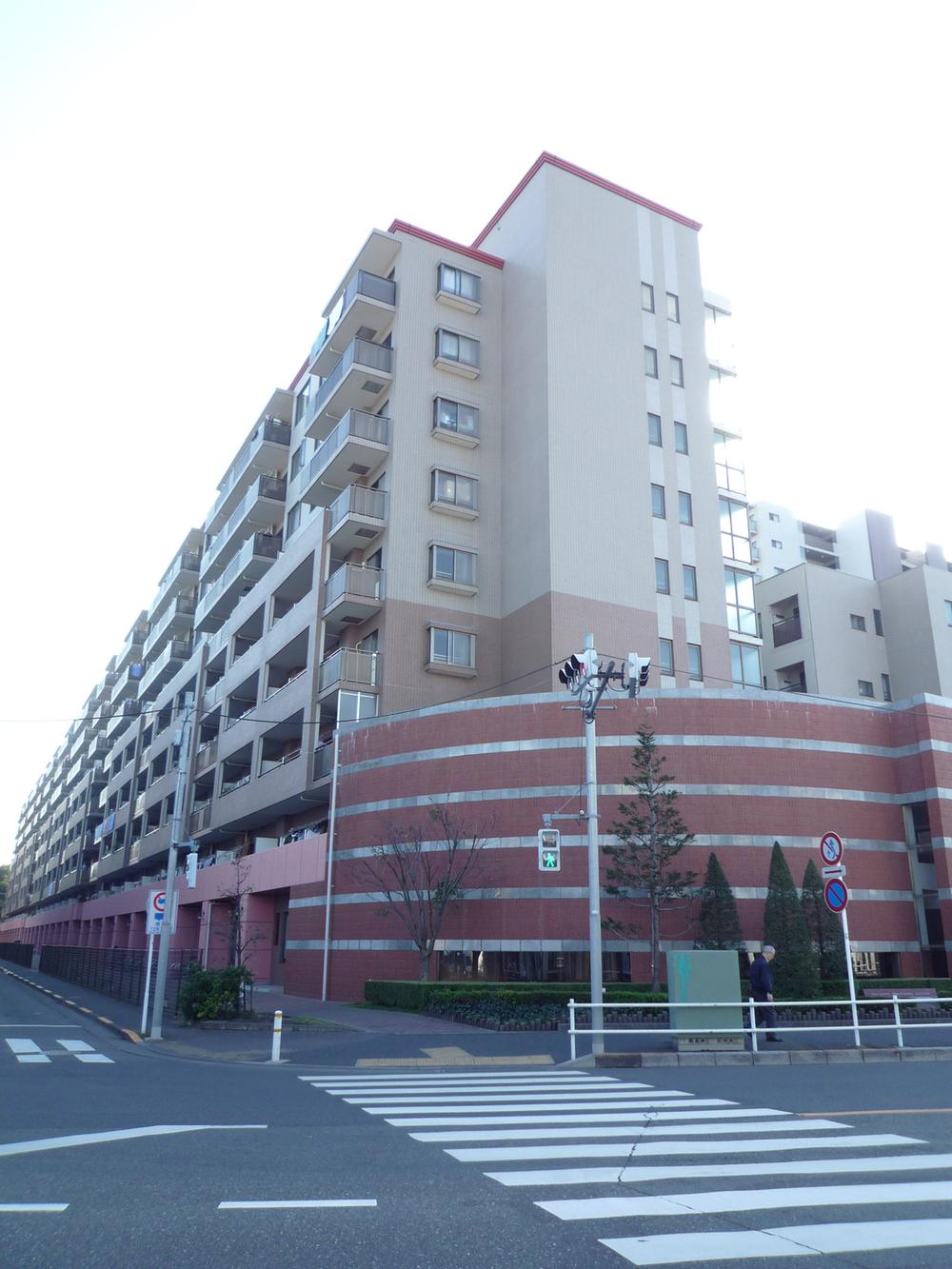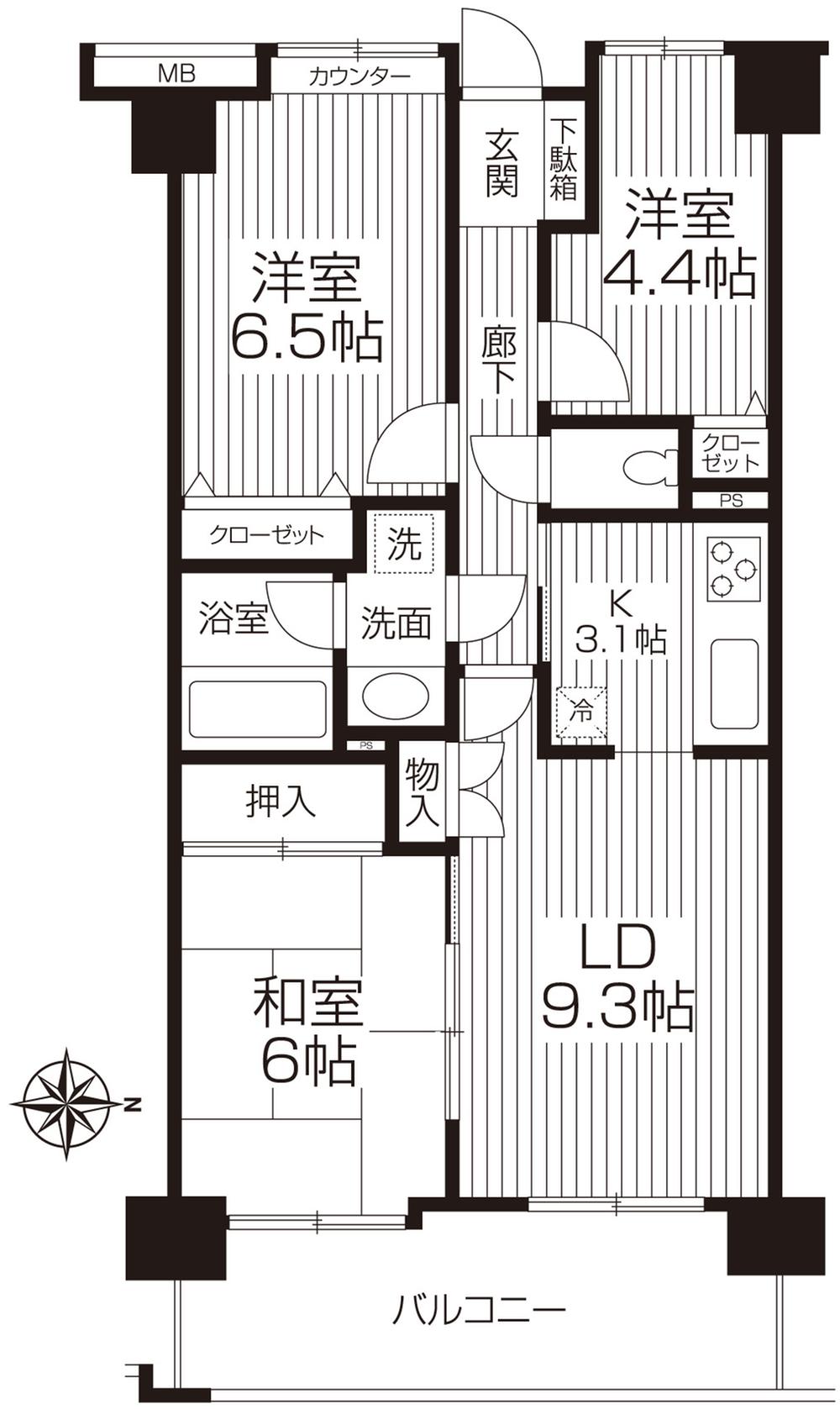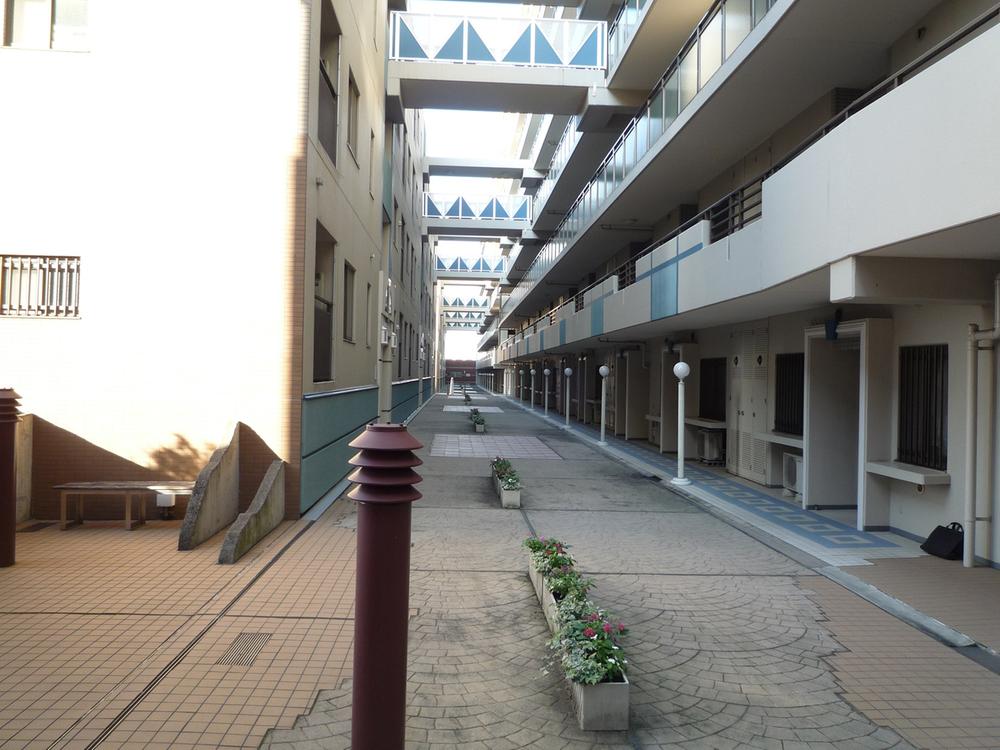|
|
Tokyo Higashiyamato
東京都東大和市
|
|
Seibu Haijima Line "Higashiyamato" walk 3 minutes
西武拝島線「東大和市」歩3分
|
|
Seibu Haijima Line "Higashiyamato" station 3-minute walk! Large-scale apartment of the total number of units 324 units!
西武拝島線「東大和市」駅 徒歩3分! 総戸数324戸の大規模マンション!
|
|
■ Thank-site parking! ■ 3LDK! ■ Super close! ■ Pet breeding Allowed (There bylaws)!
■敷地内駐車場ございます!■3LDK!■スーパー至近!■ペット飼育可(細則ございます)!
|
Features pickup 特徴ピックアップ | | Year Available / It is close to the city / System kitchen / Flat to the station / Japanese-style room / Bicycle-parking space / Elevator / TV monitor interphone / Urban neighborhood / Ventilation good / Delivery Box / Bike shelter 年内入居可 /市街地が近い /システムキッチン /駅まで平坦 /和室 /駐輪場 /エレベーター /TVモニタ付インターホン /都市近郊 /通風良好 /宅配ボックス /バイク置場 |
Property name 物件名 | | States Musashino ・ Higashiyamato Guranpasaju ステイツ武蔵野・東大和グランパサージュ |
Price 価格 | | 21,800,000 yen 2180万円 |
Floor plan 間取り | | 3LDK 3LDK |
Units sold 販売戸数 | | 1 units 1戸 |
Total units 総戸数 | | 324 units 324戸 |
Occupied area 専有面積 | | 65.61 sq m (19.84 square meters) 65.61m2(19.84坪) |
Other area その他面積 | | Balcony area: 10.62 sq m バルコニー面積:10.62m2 |
Whereabouts floor / structures and stories 所在階/構造・階建 | | Second floor / SRC9 story 2階/SRC9階建 |
Completion date 完成時期(築年月) | | February 1996 1996年2月 |
Address 住所 | | Tokyo Higashiyamato Sakuragaoka 1 東京都東大和市桜が丘1 |
Traffic 交通 | | Seibu Haijima Line "Higashiyamato" walk 3 minutes
Seibu Haijima Line "Tamagawa" walk 20 minutes
Tama Monorail "Sakura Road" walk 22 minutes 西武拝島線「東大和市」歩3分
西武拝島線「玉川上水」歩20分
多摩都市モノレール「桜街道」歩22分
|
Related links 関連リンク | | [Related Sites of this company] 【この会社の関連サイト】 |
Contact お問い合せ先 | | Co., Ltd. Hiroshi planning Kokubunji branch TEL: 0800-603-7882 [Toll free] mobile phone ・ Also available from PHS
Caller ID is not notified
Please contact the "saw SUUMO (Sumo)"
If it does not lead, If the real estate company (株)宏企画国分寺支店TEL:0800-603-7882【通話料無料】携帯電話・PHSからもご利用いただけます
発信者番号は通知されません
「SUUMO(スーモ)を見た」と問い合わせください
つながらない方、不動産会社の方は
|
Administrative expense 管理費 | | 8100 yen / Month (consignment (commuting)) 8100円/月(委託(通勤)) |
Repair reserve 修繕積立金 | | 6970 yen / Month 6970円/月 |
Time residents 入居時期 | | Consultation 相談 |
Whereabouts floor 所在階 | | Second floor 2階 |
Direction 向き | | East 東 |
Structure-storey 構造・階建て | | SRC9 story SRC9階建 |
Site of the right form 敷地の権利形態 | | Ownership 所有権 |
Use district 用途地域 | | Residential 近隣商業 |
Parking lot 駐車場 | | Site (13,000 yen ~ 14,000 yen / Month) 敷地内(1万3000円 ~ 1万4000円/月) |
Company profile 会社概要 | | <Mediation> Governor of Tokyo (2) No. 087464 (Ltd.), Hiroshi planning Kokubunji branch Yubinbango185-0004 Tokyo Kokubunji Shinmachi 3-20-11 <仲介>東京都知事(2)第087464号(株)宏企画国分寺支店〒185-0004 東京都国分寺市新町3-20-11 |
Construction 施工 | | Asuka ・ Tokai consortium 飛鳥・東海共同事業体 |




