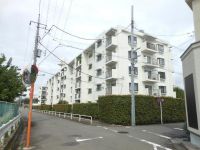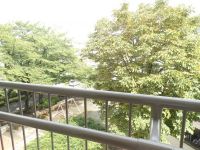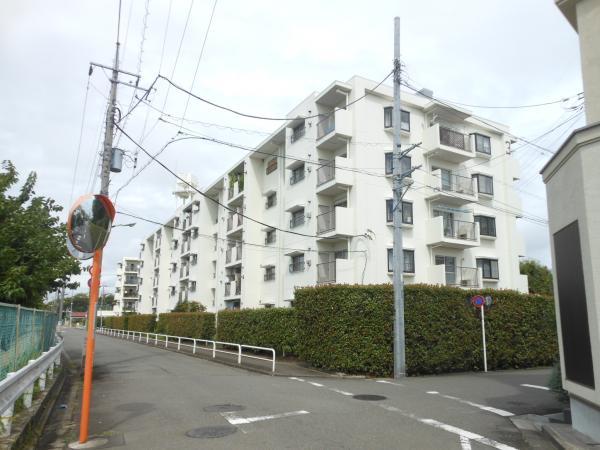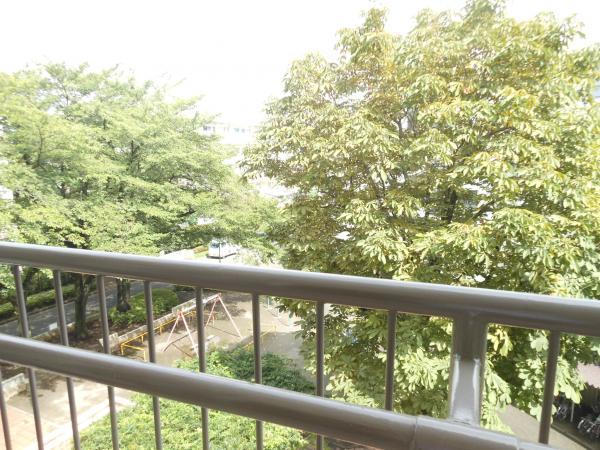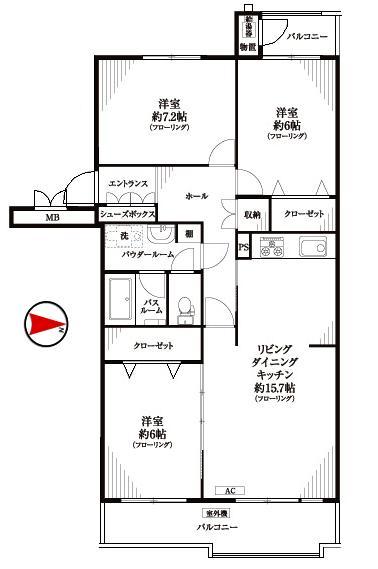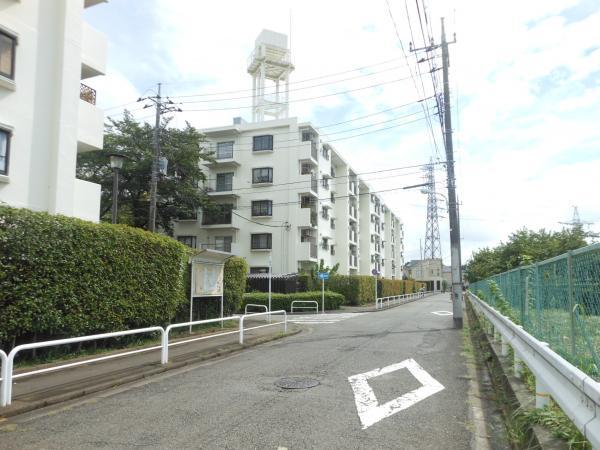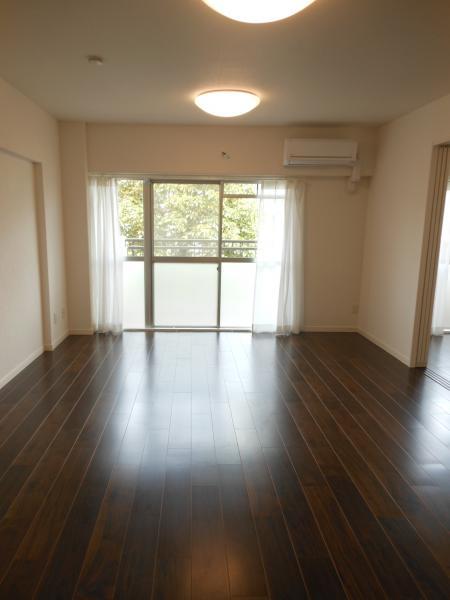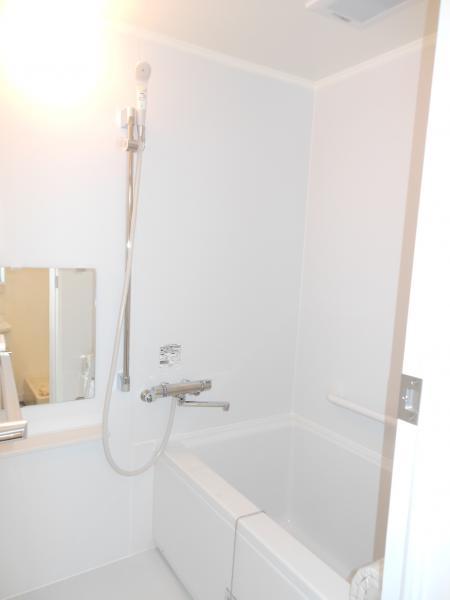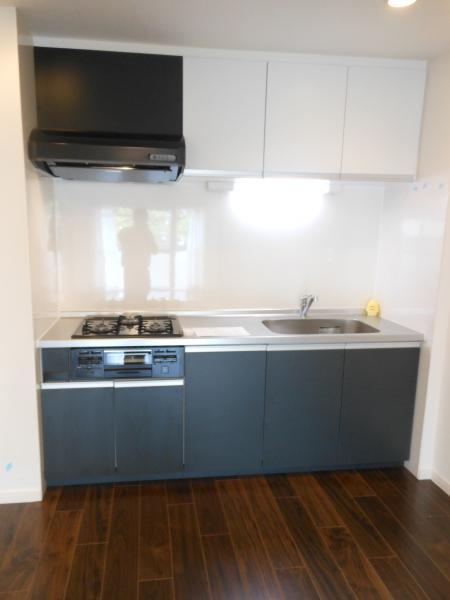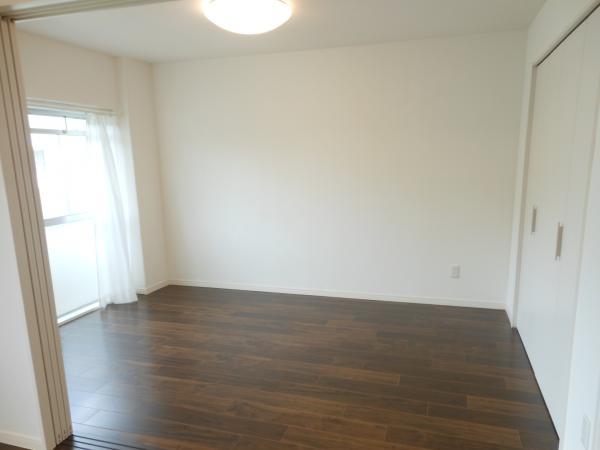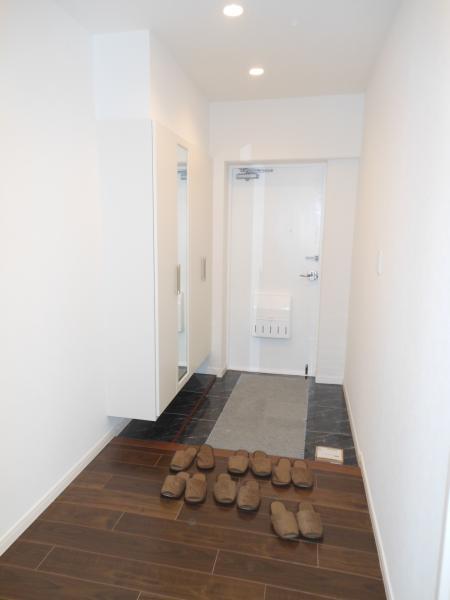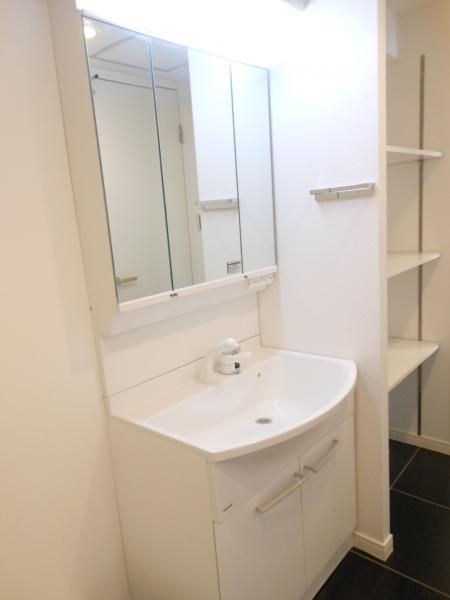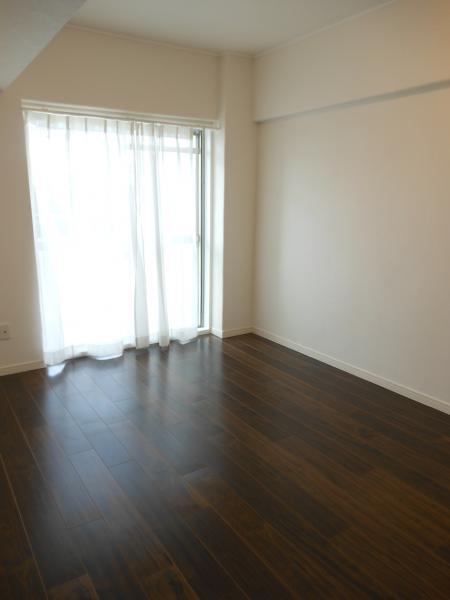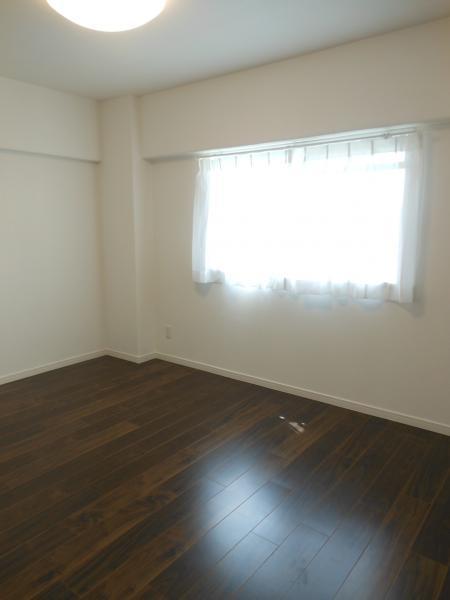|
|
Hino City, Tokyo
東京都日野市
|
|
JR Chuo Line "Hino" walk 12 minutes
JR中央線「日野」歩12分
|
|
Condominium in Tokyo Housing Corporation sale stand in the grounds of the site area of about 4000 square meters.
敷地面積約4000坪の敷地に立つ東京都住宅供給公社分譲のマンションです。
|
Features pickup 特徴ピックアップ | | Immediate Available / Interior renovation / System kitchen / LDK15 tatami mats or more / Plane parking / 2 or more sides balcony / Warm water washing toilet seat / Leafy residential area / All living room flooring / Located on a hill / Maintained sidewalk 即入居可 /内装リフォーム /システムキッチン /LDK15畳以上 /平面駐車場 /2面以上バルコニー /温水洗浄便座 /緑豊かな住宅地 /全居室フローリング /高台に立地 /整備された歩道 |
Property name 物件名 | | Green Co-op Hino グリーンコープ日野 |
Price 価格 | | 16.8 million yen 1680万円 |
Floor plan 間取り | | 3LDK 3LDK |
Units sold 販売戸数 | | 1 units 1戸 |
Total units 総戸数 | | 144 units 144戸 |
Occupied area 専有面積 | | 82.41 sq m (center line of wall) 82.41m2(壁芯) |
Other area その他面積 | | Balcony area: 10.59 sq m バルコニー面積:10.59m2 |
Whereabouts floor / structures and stories 所在階/構造・階建 | | 4th floor / RC4 story 4階/RC4階建 |
Completion date 完成時期(築年月) | | January 1981 1981年1月 |
Address 住所 | | Hino City, Tokyo Shinmei 2 東京都日野市神明2 |
Traffic 交通 | | JR Chuo Line "Hino" walk 12 minutes JR中央線「日野」歩12分
|
Related links 関連リンク | | [Related Sites of this company] 【この会社の関連サイト】 |
Person in charge 担当者より | | Person in charge of real-estate and building Yamashita Saiwaizo Age: 40 Daigyokai Experience: Introduction of property to go the 25 years your satisfaction is a matter of course, Housing loan ・ We will advise that you can trade on favorable terms taxes. 担当者宅建山下 幸造年齢:40代業界経験:25年ご満足のいく物件のご紹介はもちろんの事、住宅ローン・税金等有利な条件で取引できるようアドバイスさせていただきます。 |
Contact お問い合せ先 | | TEL: 0800-603-0559 [Toll free] mobile phone ・ Also available from PHS
Caller ID is not notified
Please contact the "saw SUUMO (Sumo)"
If it does not lead, If the real estate company TEL:0800-603-0559【通話料無料】携帯電話・PHSからもご利用いただけます
発信者番号は通知されません
「SUUMO(スーモ)を見た」と問い合わせください
つながらない方、不動産会社の方は
|
Administrative expense 管理費 | | 14,000 yen / Month (self-management) 1万4000円/月(自主管理) |
Repair reserve 修繕積立金 | | Nothing 無 |
Time residents 入居時期 | | Immediate available 即入居可 |
Whereabouts floor 所在階 | | 4th floor 4階 |
Direction 向き | | East 東 |
Renovation リフォーム | | 2013 September interior renovation completed (kitchen ・ bathroom ・ toilet ・ wall ・ floor ・ all rooms) 2013年9月内装リフォーム済(キッチン・浴室・トイレ・壁・床・全室) |
Overview and notices その他概要・特記事項 | | Contact: Yamashita Saiwaizo 担当者:山下 幸造 |
Structure-storey 構造・階建て | | RC4 story RC4階建 |
Site of the right form 敷地の権利形態 | | Ownership 所有権 |
Use district 用途地域 | | One middle and high 1種中高 |
Parking lot 駐車場 | | Site (7000 yen / Month) 敷地内(7000円/月) |
Company profile 会社概要 | | <Mediation> Minister of Land, Infrastructure and Transport (3) No. 006,185 (one company) National Housing Industry Association (Corporation) metropolitan area real estate Fair Trade Council member Asahi Housing Corporation Tachikawa shop Yubinbango190-0012 Tokyo Tachikawa Akebonocho 2-9-1 Kikuya Kawaguchi building the fourth floor <仲介>国土交通大臣(3)第006185号(一社)全国住宅産業協会会員 (公社)首都圏不動産公正取引協議会加盟朝日住宅(株)立川店〒190-0012 東京都立川市曙町2-9-1 菊屋川口ビル4階 |
