Used Apartments » Kanto » Tokyo » Hino
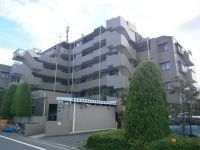 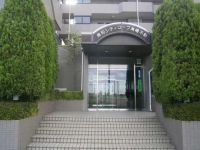
| | Hino City, Tokyo 東京都日野市 |
| Tama Monorail "Manganji" walk 2 minutes 多摩都市モノレール「万願寺」歩2分 |
| "Manganji" Station 2-minute walk ・ top floor ・ Southeast Corner Room ・ Pet breeding Allowed ・ 3LDK 「万願寺」駅徒歩2分・最上階・東南角部屋・ペット飼育可・3LDK |
| Tama Monorail line "Manganji" station a 2-minute walk of the good location. It is very convenient for commuting. Floor plan is 3LDK. top floor, Ventilation per southeast angle room, Open feeling good! South, East on both sides of the balcony is very attractive. It is also nice pet possible breeding. Please contact us by all means. 多摩都市モノレール線「万願寺」駅徒歩2分の好立地。通勤通学に大変便利です。間取りは3LDK。最上階、東南角部屋に付き風通し、開放感良好!南側、東側両面のバルコニーは大変魅力的です。ペット飼育可能もうれしいですね。ぜひお問い合わせ下さいませ。 |
Property name 物件名 | | Towa Citicorp Takahatafudo 3LDK 藤和シティコープ高幡不動 3LDK | Price 価格 | | 24,800,000 yen 2480万円 | Floor plan 間取り | | 3LDK 3LDK | Units sold 販売戸数 | | 1 units 1戸 | Total units 総戸数 | | 40 units 40戸 | Occupied area 専有面積 | | 63.14 sq m (center line of wall) 63.14m2(壁芯) | Other area その他面積 | | Balcony area: 23.4 sq m バルコニー面積:23.4m2 | Whereabouts floor / structures and stories 所在階/構造・階建 | | 6th floor / RC6 story 6階/RC6階建 | Completion date 完成時期(築年月) | | June 1995 1995年6月 | Address 住所 | | Hino City, Tokyo Manganji 2 東京都日野市万願寺2 | Traffic 交通 | | Tama Monorail "Manganji" walk 2 minutes 多摩都市モノレール「万願寺」歩2分 | Related links 関連リンク | | [Related Sites of this company] 【この会社の関連サイト】 | Contact お問い合せ先 | | TEL: 0800-805-6265 [Toll free] mobile phone ・ Also available from PHS
Caller ID is not notified
Please contact the "saw SUUMO (Sumo)"
If it does not lead, If the real estate company TEL:0800-805-6265【通話料無料】携帯電話・PHSからもご利用いただけます
発信者番号は通知されません
「SUUMO(スーモ)を見た」と問い合わせください
つながらない方、不動産会社の方は
| Administrative expense 管理費 | | 12,980 yen / Month (consignment (commuting)) 1万2980円/月(委託(通勤)) | Repair reserve 修繕積立金 | | 7080 yen / Month 7080円/月 | Time residents 入居時期 | | Consultation 相談 | Whereabouts floor 所在階 | | 6th floor 6階 | Direction 向き | | Southeast 南東 | Other limitations その他制限事項 | | Pets welcome (management contract limit Yes) ペット可能(管理規約制限有) | Structure-storey 構造・階建て | | RC6 story RC6階建 | Site of the right form 敷地の権利形態 | | Ownership 所有権 | Parking lot 駐車場 | | Site (8000 yen / Month) 敷地内(8000円/月) | Company profile 会社概要 | | <Mediation> Minister of Land, Infrastructure and Transport (3) The 006,183 No. housing information Museum Akishima store Seongnam Construction (Ltd.) Yubinbango196-0022 Tokyo Akishima Nakagami-cho 3-7-1 <仲介>国土交通大臣(3)第006183号住宅情報館 昭島店城南建設(株)〒196-0022 東京都昭島市中神町3-7-1 |
Local appearance photo現地外観写真 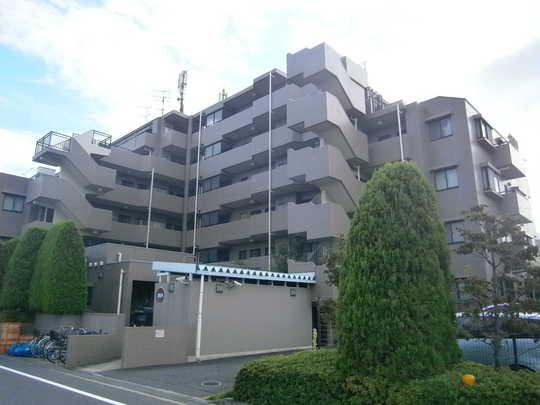 Towa Citicorp Takahatafudo appearance
藤和シティコープ高幡不動 外観
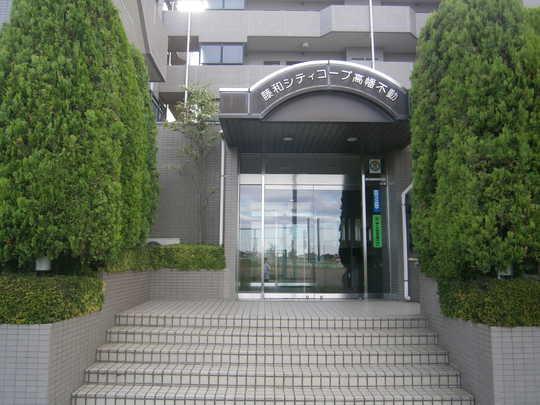 Entrance
エントランス
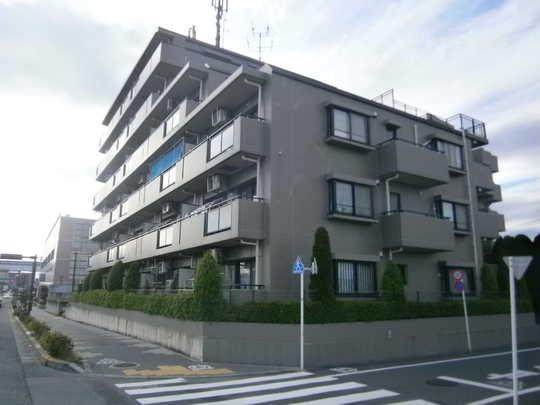 appearance
外観
Floor plan間取り図 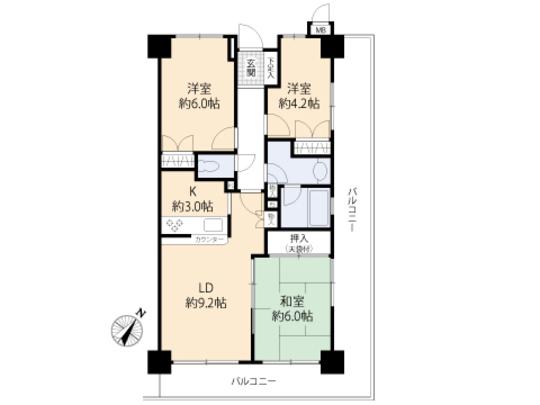 3LDK, Price 24,800,000 yen, Occupied area 63.14 sq m , Balcony area 23.4 sq m floor plan
3LDK、価格2480万円、専有面積63.14m2、バルコニー面積23.4m2 間取り図
Local appearance photo現地外観写真 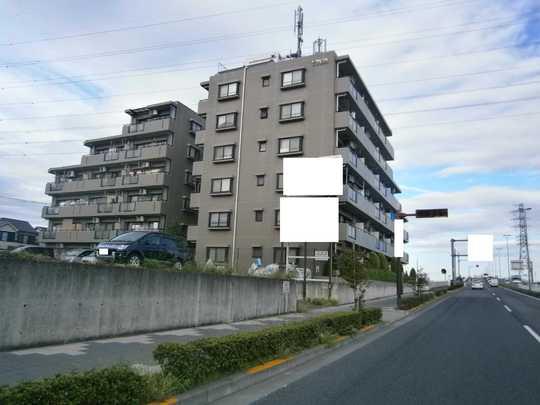 appearance
外観
Other Environmental Photoその他環境写真 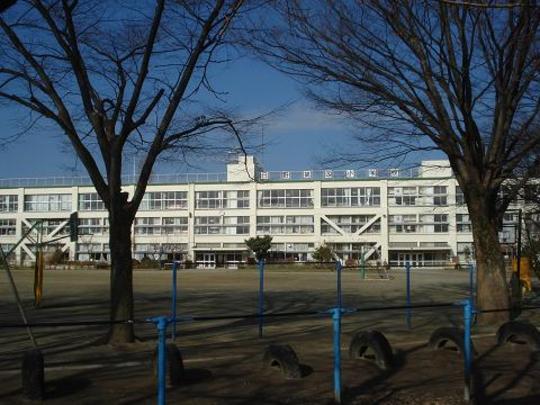 900m until the fourth elementary school fourth elementary school 12 minutes' walk (about 900m)
第四小学校まで900m 第4小学校 徒歩12分(約900m)
Local appearance photo現地外観写真 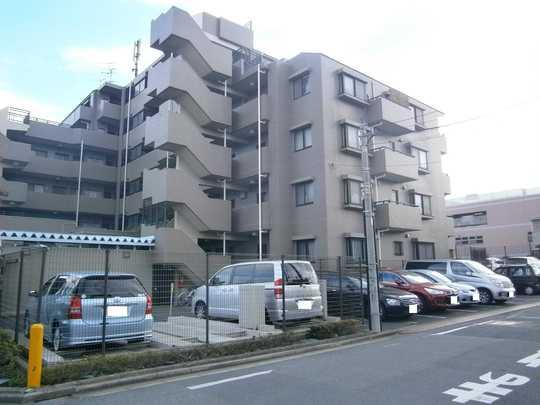 appearance
外観
Junior high school中学校 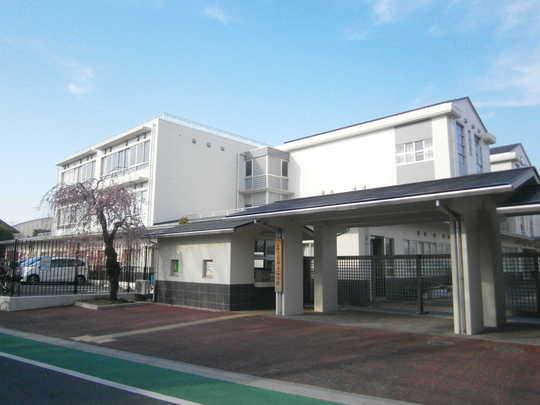 2400m to the first junior high school the first junior high school Walk 30 minutes (about 2400m)
第一中学校まで2400m 第1中学校 徒歩30分(約2400m)
Kindergarten ・ Nursery幼稚園・保育園 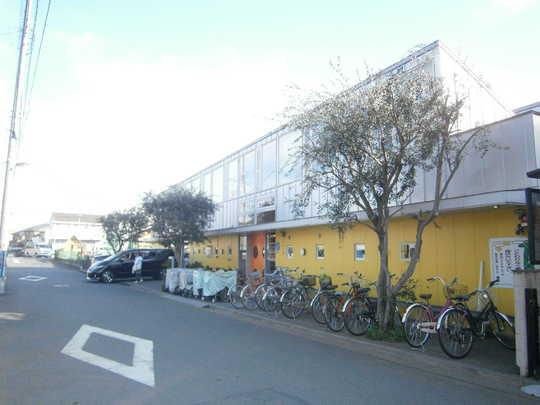 Manganji to nursery 400m Manganji nursery 5 minutes walk (about 400m)
万願寺保育園まで400m 万願寺保育園 徒歩5分(約400m)
Other Environmental Photoその他環境写真 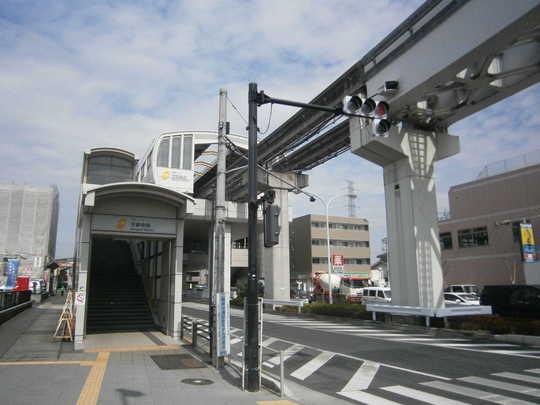 Until Manganji Station 280m Manganji Station
万願寺駅まで280m 万願寺駅
Shopping centreショッピングセンター 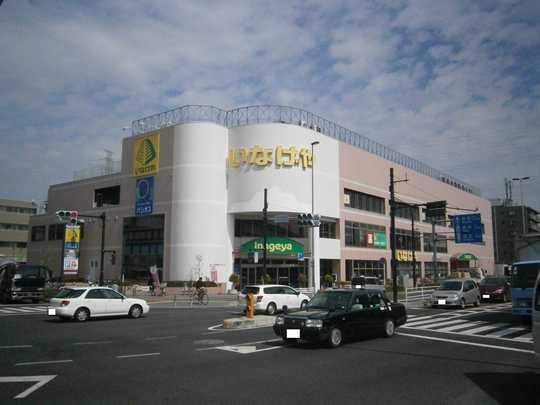 Inageya Manganji until Ekimae 150m Inageya Manganji Ekimae A 2-minute walk (about 150m)
いなげや万願寺駅前店まで150m いなげや万願寺駅前店 徒歩2分(約150m)
Location
| 











