1999March
19,800,000 yen, 3LDK, 82.94 sq m
Used Apartments » Kanto » Tokyo » Hino
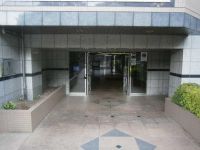 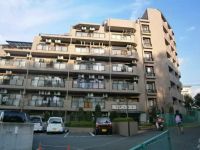
| | Hino City, Tokyo 東京都日野市 |
| Keio Line "Takahatafudo" walk 20 minutes 京王線「高幡不動」歩20分 |
| 2 station 2 line Available ・ 8-story first floor ・ Spacious LDK ・ Yes Service Room ・ Child-rearing environment favorable 2駅2路線利用可・8階建1階部分・広々LDK・サービスルームあり・子育て環境良好 |
| 2 Station 2 routes possible traffic access good use! It will be in the room of the 8-storey apartment 1 floor. LDK is about 15 Pledge, You can relax comfortably in your family. About 5 Pledge service room can also be for a variety of lifestyle because it is also available as a living room as a storeroom. Nanami 9 minutes green elementary school walk, It is conveniently located also to go to school and the third junior high school 11 minutes' walk. 2駅2路線利用可能で交通アクセス良好!8階建てマンション1階部分のお部屋になります。LDKは約15帖で、ご家族でゆったりお寛ぎいただけます。約5帖のサービスルームは納戸としても居室としてもご利用いただけますので様々なライフスタイルにも対応できます。七生緑小学校徒歩9分、第三中学校徒歩11分と通学にも便利な立地です。 |
Property name 物件名 | | My Castle Takahatafudo 3LDK+S マイキャッスル高幡不動 3LDK+S | Price 価格 | | 19,800,000 yen 1980万円 | Floor plan 間取り | | 3LDK 3LDK | Units sold 販売戸数 | | 1 units 1戸 | Total units 総戸数 | | 77 units 77戸 | Occupied area 専有面積 | | 82.94 sq m (center line of wall) 82.94m2(壁芯) | Other area その他面積 | | Balcony area: 8.98 sq m バルコニー面積:8.98m2 | Whereabouts floor / structures and stories 所在階/構造・階建 | | 1st floor / RC8 story 1階/RC8階建 | Completion date 完成時期(築年月) | | March 1999 1999年3月 | Address 住所 | | Hino City, Tokyo Hodokubo 東京都日野市程久保 | Traffic 交通 | | Keio Line "Takahatafudo" walk 20 minutes
Keio Line "Takahatafudo" bus 6 minutes moxa center bus Tomafu 3 minutes
Tama Monorail "Hodokubo" walk 14 minutes 京王線「高幡不動」歩20分
京王線「高幡不動」バス6分百草センターバス停歩3分
多摩都市モノレール「程久保」歩14分 | Related links 関連リンク | | [Related Sites of this company] 【この会社の関連サイト】 | Contact お問い合せ先 | | TEL: 0800-805-6265 [Toll free] mobile phone ・ Also available from PHS
Caller ID is not notified
Please contact the "saw SUUMO (Sumo)"
If it does not lead, If the real estate company TEL:0800-805-6265【通話料無料】携帯電話・PHSからもご利用いただけます
発信者番号は通知されません
「SUUMO(スーモ)を見た」と問い合わせください
つながらない方、不動産会社の方は
| Administrative expense 管理費 | | 12,900 yen / Month (consignment (commuting)) 1万2900円/月(委託(通勤)) | Repair reserve 修繕積立金 | | 6640 yen / Month 6640円/月 | Time residents 入居時期 | | Consultation 相談 | Whereabouts floor 所在階 | | 1st floor 1階 | Direction 向き | | Southwest 南西 | Structure-storey 構造・階建て | | RC8 story RC8階建 | Site of the right form 敷地の権利形態 | | Ownership 所有権 | Parking lot 駐車場 | | On-site (fee Mu) 敷地内(料金無) | Company profile 会社概要 | | <Mediation> Minister of Land, Infrastructure and Transport (3) The 006,183 No. housing information Museum Akishima store Seongnam Construction (Ltd.) Yubinbango196-0022 Tokyo Akishima Nakagami-cho 3-7-1 <仲介>国土交通大臣(3)第006183号住宅情報館 昭島店城南建設(株)〒196-0022 東京都昭島市中神町3-7-1 |
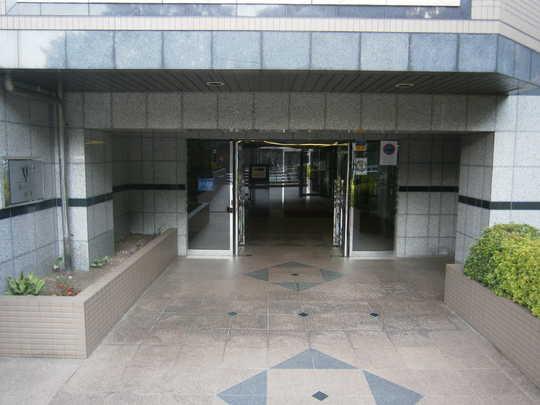 Entrance
エントランス
Local appearance photo現地外観写真 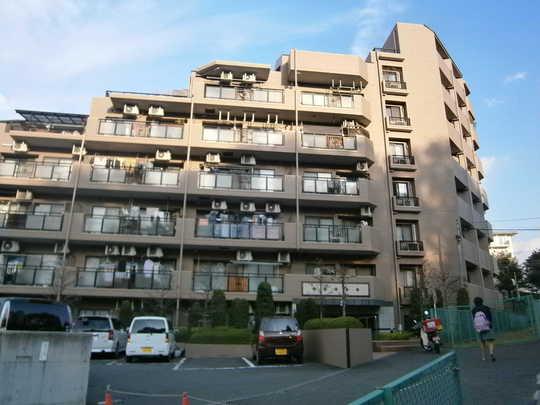 My Castle Takahatafudo appearance
マイキャッスル高幡不動 外観
Other localその他現地 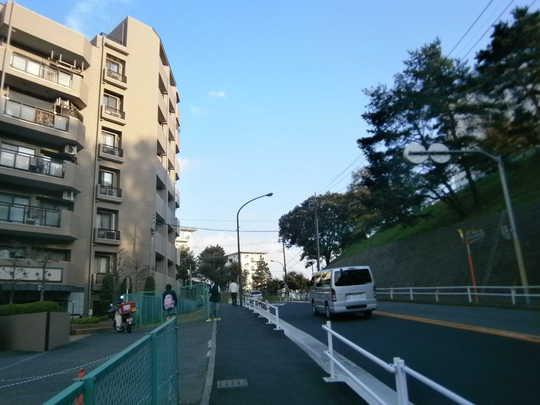 Frontal road
前面道路
Floor plan間取り図 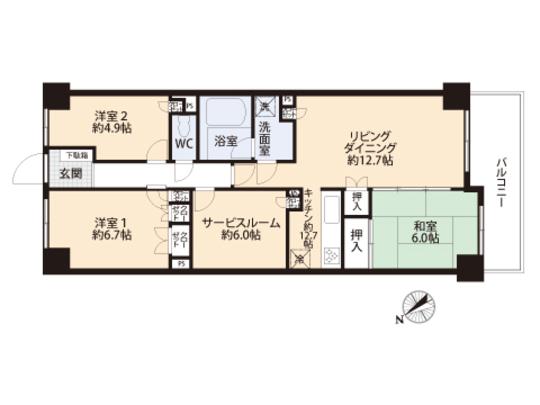 3LDK, Price 19,800,000 yen, Occupied area 82.94 sq m , Balcony area 8.98 sq m floor plan
3LDK、価格1980万円、専有面積82.94m2、バルコニー面積8.98m2 間取り図
Local appearance photo現地外観写真 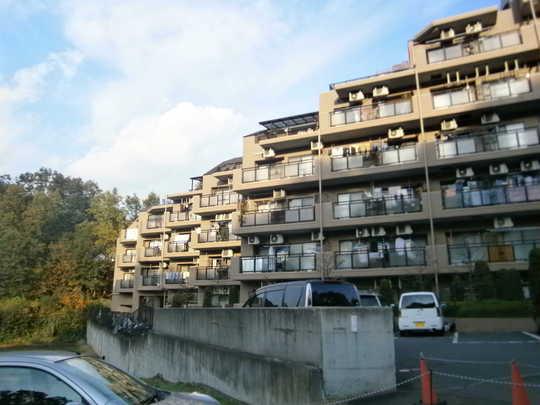 Mansion appearance
マンション外観
Primary school小学校 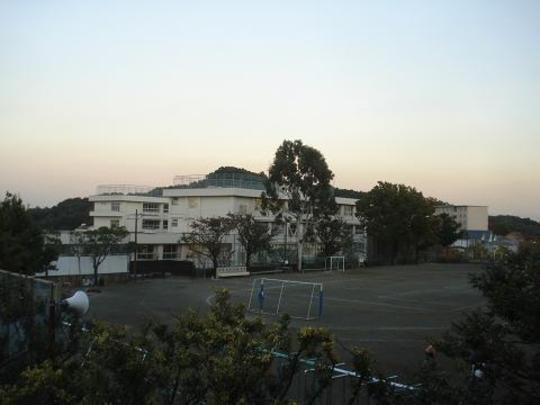 Nanami 700m Nanami green elementary school until the green elementary school 9 minute walk (about 700m)
七生緑小学校まで700m 七生緑小学校 徒歩9分(約700m)
Other localその他現地 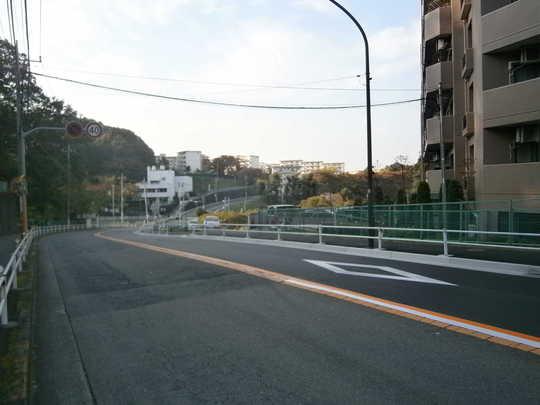 Frontal road
前面道路
Local appearance photo現地外観写真 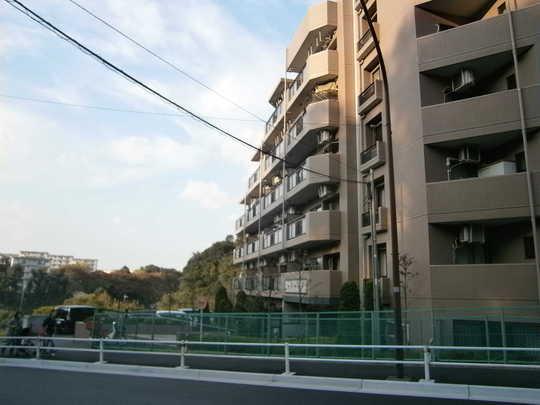 Mansion appearance
マンション外観
Junior high school中学校 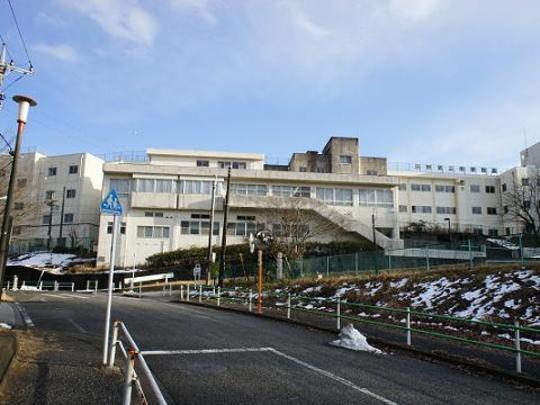 850m to the third junior high school third junior high school 11 minutes' walk (about 850m)
第三中学校まで850m 第三中学校 徒歩11分(約850m)
Location
|










