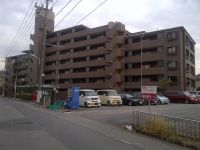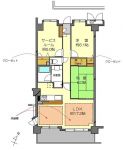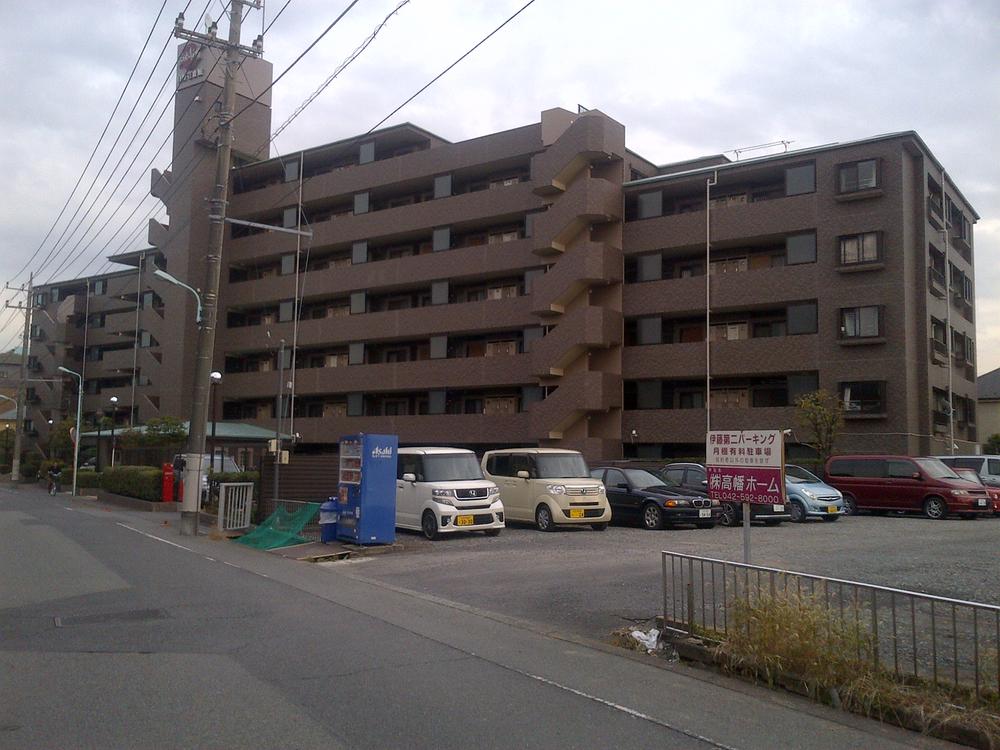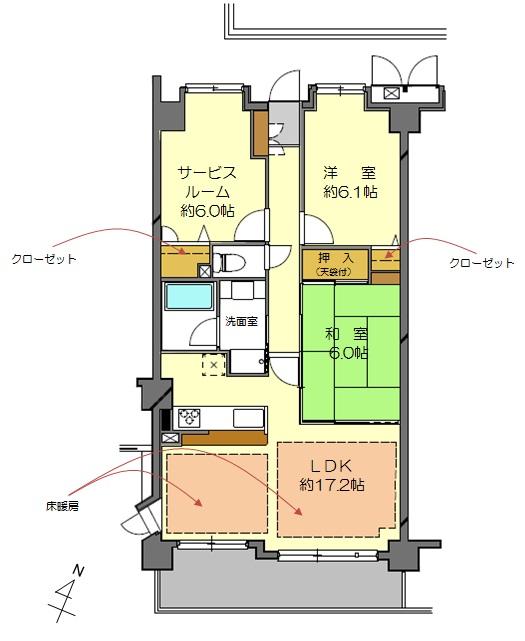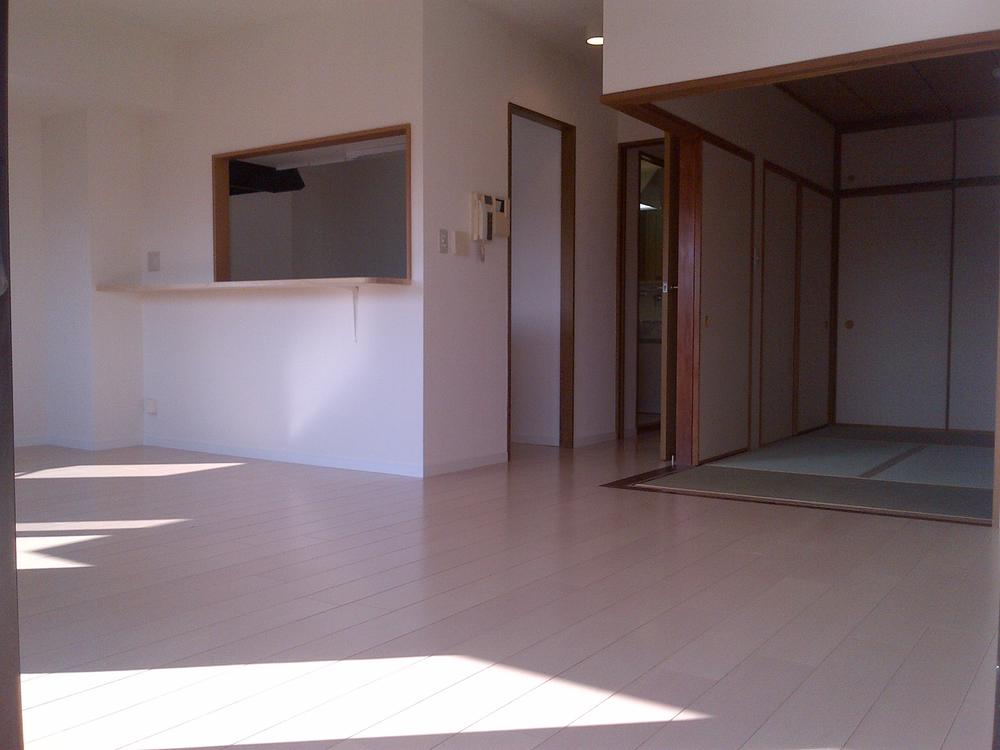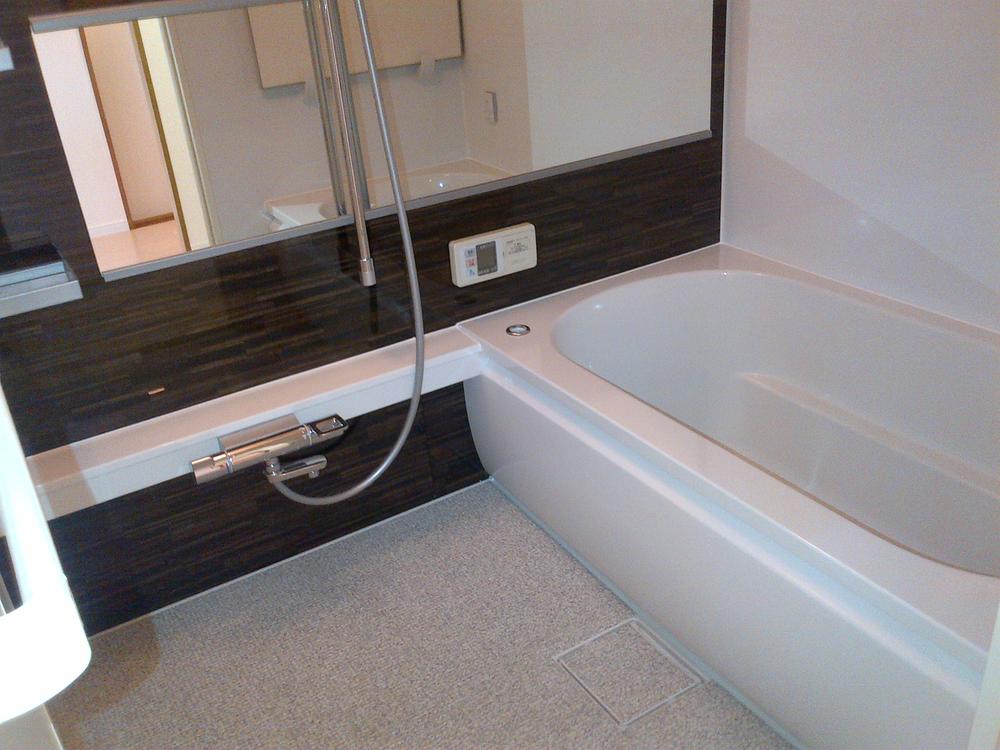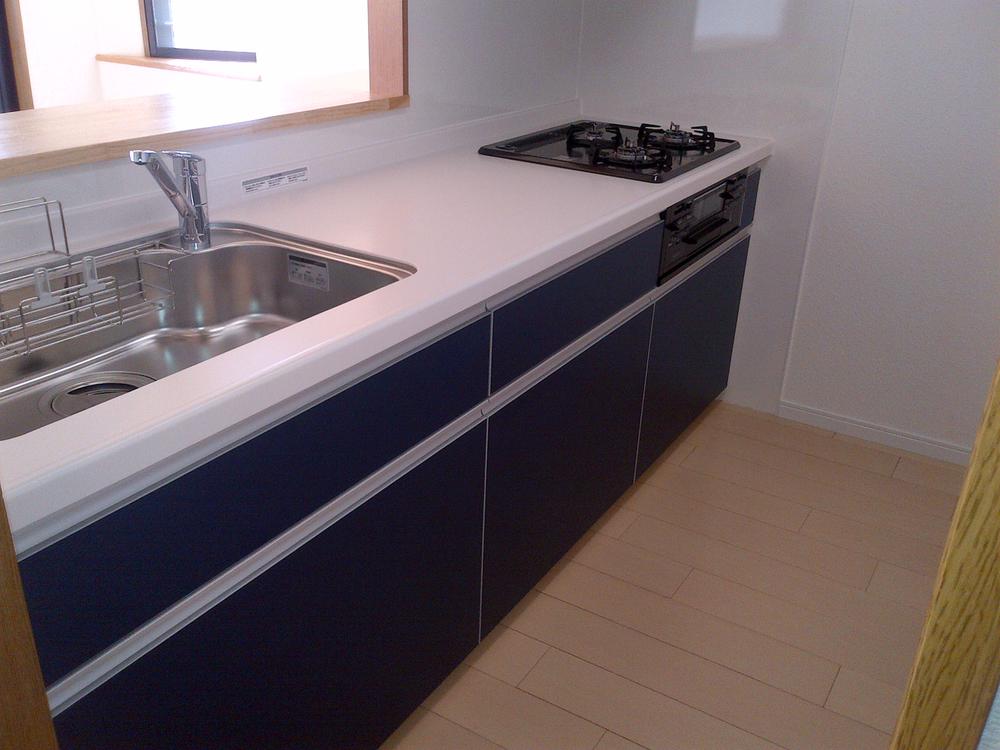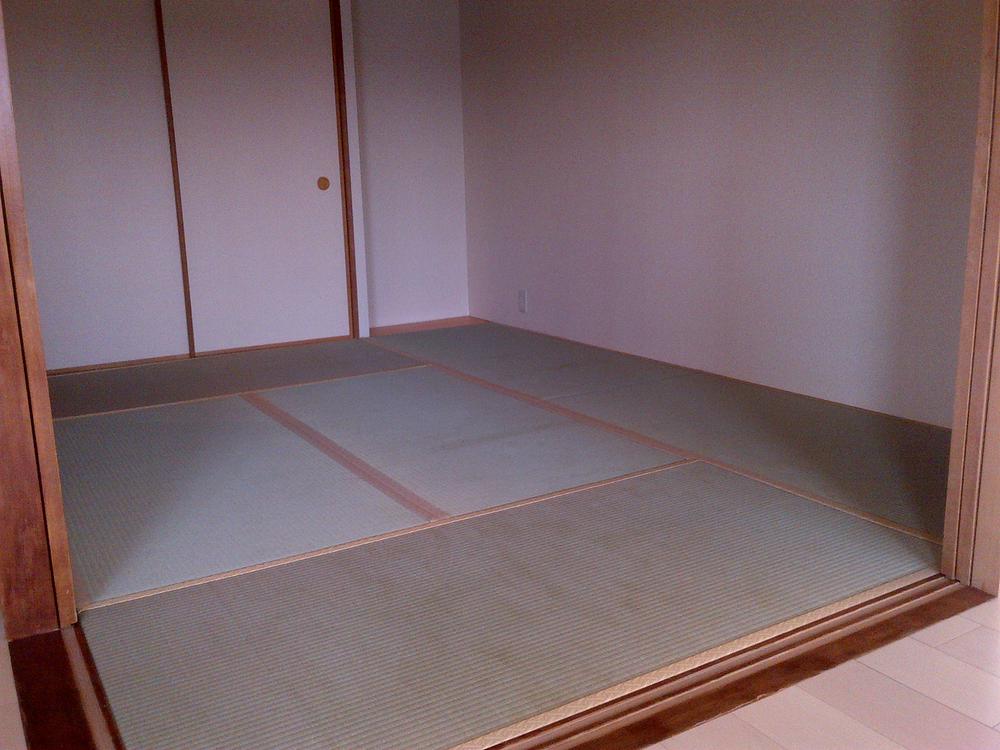|
|
Hino City, Tokyo
東京都日野市
|
|
Tama Monorail "Koshu Kaido" walk 9 minutes
多摩都市モノレール「甲州街道」歩9分
|
|
Interior renovation, Facing south, All room storage, Flat to the station, LDK15 tatami mats or more, Face-to-face kitchen, System kitchen, Flooring Chokawa, Bicycle-parking space, Elevator, Walk-in closet, Storeroom
内装リフォーム、南向き、全居室収納、駅まで平坦、LDK15畳以上、対面式キッチン、システムキッチン、フローリング張替、駐輪場、エレベーター、ウォークインクロゼット、納戸
|
|
Interior renovation, Facing south, All room storage, Flat to the station, LDK15 tatami mats or more, Face-to-face kitchen, System kitchen, Flooring Chokawa, Bicycle-parking space, Elevator, Walk-in closet, Storeroom, Pets Negotiable, Flat terrain, Floor heating
内装リフォーム、南向き、全居室収納、駅まで平坦、LDK15畳以上、対面式キッチン、システムキッチン、フローリング張替、駐輪場、エレベーター、ウォークインクロゼット、納戸、ペット相談、平坦地、床暖房
|
Features pickup 特徴ピックアップ | | Interior renovation / Facing south / System kitchen / All room storage / Flat to the station / LDK15 tatami mats or more / Face-to-face kitchen / Flooring Chokawa / Bicycle-parking space / Elevator / Storeroom / Pets Negotiable / Flat terrain / Floor heating 内装リフォーム /南向き /システムキッチン /全居室収納 /駅まで平坦 /LDK15畳以上 /対面式キッチン /フローリング張替 /駐輪場 /エレベーター /納戸 /ペット相談 /平坦地 /床暖房 |
Property name 物件名 | | Dragon Mansion Hino Ichibankan ドラゴンマンション日野壱番館 |
Price 価格 | | 21 million yen 2100万円 |
Floor plan 間取り | | 2LDK + S (storeroom) 2LDK+S(納戸) |
Units sold 販売戸数 | | 1 units 1戸 |
Total units 総戸数 | | 74 units 74戸 |
Occupied area 専有面積 | | 75.24 sq m (22.75 tsubo) (center line of wall) 75.24m2(22.75坪)(壁芯) |
Other area その他面積 | | Balcony area: 10.1 sq m バルコニー面積:10.1m2 |
Whereabouts floor / structures and stories 所在階/構造・階建 | | 3rd floor / RC7 story 3階/RC7階建 |
Completion date 完成時期(築年月) | | 5 May 1997 1997年5月 |
Address 住所 | | Hino City, Tokyo Oaza Hino 686-1 東京都日野市大字日野686-1 |
Traffic 交通 | | Tama Monorail "Koshu Kaido" walk 9 minutes Keio bus "Chuo Expressway under the bus stop" walk 2 minutes 多摩都市モノレール「甲州街道」歩9分京王バス「中央道バス停下」歩2分 |
Person in charge 担当者より | | Rep Moroboshi 担当者諸星 |
Contact お問い合せ先 | | (Ltd.) Takahata Home TEL: 042-592-8000 Please inquire as "saw SUUMO (Sumo)" (株)高幡ホームTEL:042-592-8000「SUUMO(スーモ)を見た」と問い合わせください |
Administrative expense 管理費 | | 11,800 yen / Month (consignment (commuting)) 1万1800円/月(委託(通勤)) |
Repair reserve 修繕積立金 | | 17,760 yen / Month 1万7760円/月 |
Time residents 入居時期 | | Consultation 相談 |
Whereabouts floor 所在階 | | 3rd floor 3階 |
Direction 向き | | South 南 |
Renovation リフォーム | | 2013 November interior renovation completed (kitchen ・ bathroom ・ toilet ・ wall ・ floor) 2013年11月内装リフォーム済(キッチン・浴室・トイレ・壁・床) |
Overview and notices その他概要・特記事項 | | Contact: Moroboshi 担当者:諸星 |
Structure-storey 構造・階建て | | RC7 story RC7階建 |
Site of the right form 敷地の権利形態 | | Ownership 所有権 |
Use district 用途地域 | | Semi-industrial 準工業 |
Parking lot 駐車場 | | Site (6000 yen ~ ¥ 10,000 / Month) 敷地内(6000円 ~ 1万円/月) |
Company profile 会社概要 | | <Mediation> Governor of Tokyo (8) Article 046 938 issue (stock) Takahata home Yubinbango191-0031 Hino City, Tokyo Takahata 1007-3 <仲介>東京都知事(8)第046938号(株)高幡ホーム〒191-0031 東京都日野市高幡1007-3 |
Construction 施工 | | Tekken Corporation (Corporation) 鉄建建設(株) |
