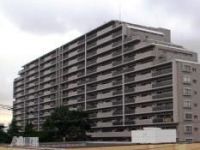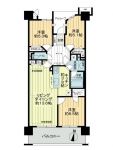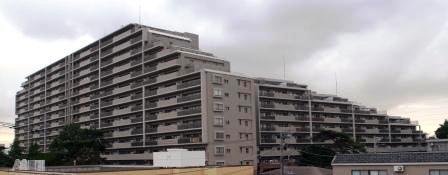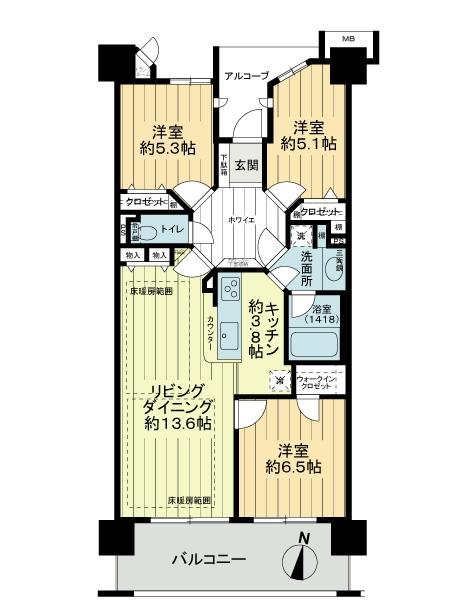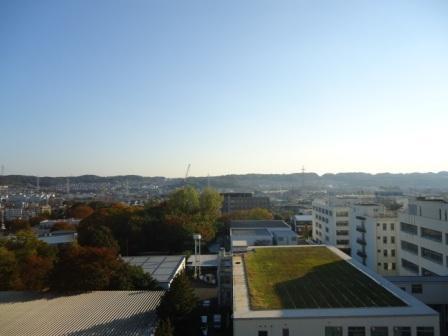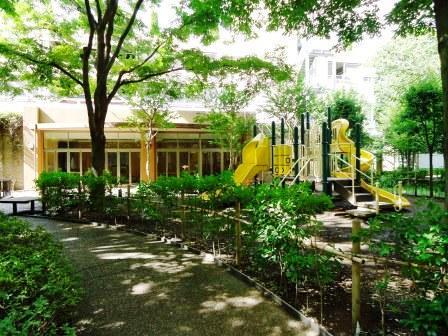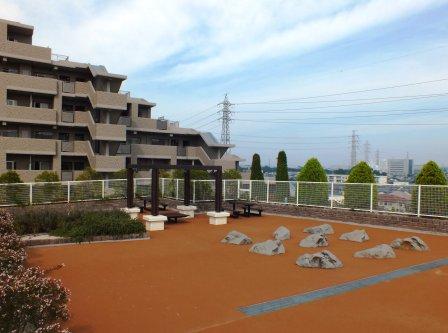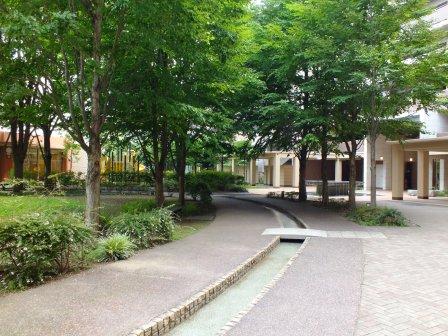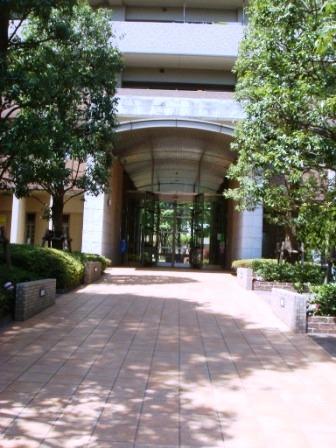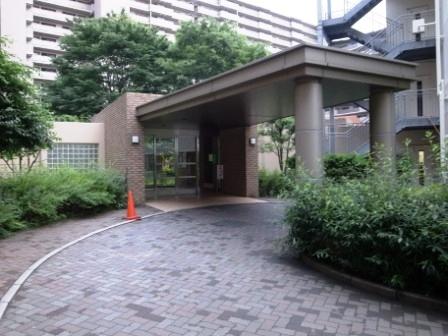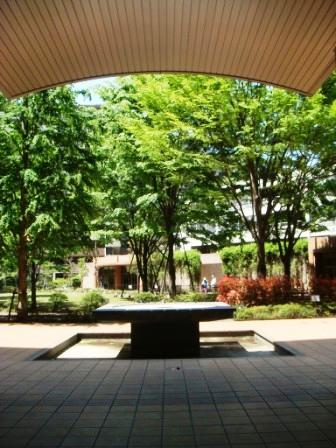|
|
Hino City, Tokyo
東京都日野市
|
|
JR Chuo Line, "Toyoda" walk 6 minutes
JR中央線「豊田」歩6分
|
|
Elevator, Facing south, System kitchen, Bathroom Dryer, Yang per good, LDK15 tatami mats or more, Face-to-face kitchen, Self-propelled parking, South balcony, Bicycle-parking space, Otobasu
エレベーター、南向き、システムキッチン、浴室乾燥機、陽当り良好、LDK15畳以上、対面式キッチン、自走式駐車場、南面バルコニー、駐輪場、オートバス
|
Features pickup 特徴ピックアップ | | Facing south / System kitchen / Bathroom Dryer / Yang per good / LDK15 tatami mats or more / Face-to-face kitchen / Self-propelled parking / South balcony / Bicycle-parking space / Elevator / Otobasu / TV monitor interphone / Mu front building / Ventilation good / Good view / Walk-in closet / Pets Negotiable / BS ・ CS ・ CATV / Located on a hill / 24-hour manned management / Floor heating / Delivery Box 南向き /システムキッチン /浴室乾燥機 /陽当り良好 /LDK15畳以上 /対面式キッチン /自走式駐車場 /南面バルコニー /駐輪場 /エレベーター /オートバス /TVモニタ付インターホン /前面棟無 /通風良好 /眺望良好 /ウォークインクロゼット /ペット相談 /BS・CS・CATV /高台に立地 /24時間有人管理 /床暖房 /宅配ボックス |
Property name 物件名 | | Gran loop ~ Facing south ・ Views per diem ventilation good ~ グランループ ~ 南向き・眺望日当通風良好 ~ |
Price 価格 | | 33,500,000 yen 3350万円 |
Floor plan 間取り | | 3LDK 3LDK |
Units sold 販売戸数 | | 1 units 1戸 |
Total units 総戸数 | | 463 units 463戸 |
Occupied area 専有面積 | | 76.51 sq m (center line of wall) 76.51m2(壁芯) |
Other area その他面積 | | Balcony area: 12.8 sq m バルコニー面積:12.8m2 |
Whereabouts floor / structures and stories 所在階/構造・階建 | | 12th floor / SRC15-story part RC 12階/SRC15階建一部RC |
Completion date 完成時期(築年月) | | May 2001 2001年5月 |
Address 住所 | | Hino City, Tokyo Tamadaira 1 東京都日野市多摩平1 |
Traffic 交通 | | JR Chuo Line, "Toyoda" walk 6 minutes JR中央線「豊田」歩6分
|
Related links 関連リンク | | [Related Sites of this company] 【この会社の関連サイト】 |
Person in charge 担当者より | | Person in charge of real-estate and building Fujibayashi Yuzo Age: 40 Daigyokai Experience: 18 years Nice to meet you, Please choose for me. If it according to the Relocation from the sale of some of the feelings real estate until the purchase of the new house, Experience up to now ・ We offer by taking advantage of the abundant amount of information. 担当者宅建藤林 裕三年齢:40代業界経験:18年はじめまして、お任せください。思い入れのある不動産の売却から新居の購入まで住み替えに係ることなら、今までの経験・豊富な情報量を生かしてご提案致します。 |
Contact お問い合せ先 | | TEL: 0120-984841 [Toll free] Please contact the "saw SUUMO (Sumo)" TEL:0120-984841【通話料無料】「SUUMO(スーモ)を見た」と問い合わせください |
Administrative expense 管理費 | | 14,900 yen / Month (consignment (commuting)) 1万4900円/月(委託(通勤)) |
Repair reserve 修繕積立金 | | 9000 yen / Month 9000円/月 |
Time residents 入居時期 | | Consultation 相談 |
Whereabouts floor 所在階 | | 12th floor 12階 |
Direction 向き | | South 南 |
Overview and notices その他概要・特記事項 | | Contact: Fujibayashi Yuzo 担当者:藤林 裕三 |
Structure-storey 構造・階建て | | SRC15-story part RC SRC15階建一部RC |
Site of the right form 敷地の権利形態 | | Ownership 所有権 |
Use district 用途地域 | | Industry 工業 |
Parking lot 駐車場 | | On-site (900 yen ~ 3000 yen / Month) 敷地内(900円 ~ 3000円/月) |
Company profile 会社概要 | | <Mediation> Minister of Land, Infrastructure and Transport (6) No. 004139 (Ltd.) Daikyo Riarudo Kokubunji store / Telephone reception → Headquarters: Tokyo Yubinbango185-0012 Tokyo Kokubunji Honcho 2-9-21 Ruaju treasure second floor <仲介>国土交通大臣(6)第004139号(株)大京リアルド国分寺店/電話受付→本社:東京〒185-0012 東京都国分寺市本町2-9-21 ルアージュ宝2階 |
Construction 施工 | | HASEKO Corporation (株)長谷工コーポレーション |
