Used Apartments » Kanto » Tokyo » Hino
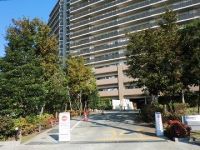 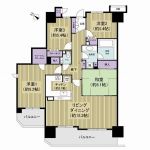
| | Hino City, Tokyo 東京都日野市 |
| Tama Monorail "Koshu Kaido" walk 4 minutes 多摩都市モノレール「甲州街道」歩4分 |
| ■ Total units 707 units of Haseko design ・ Large-scale apartment construction ■ Living peace of mind in the 24-hour manned management ■ Self-propelled parking 100% complete ■総戸数707戸の長谷工設計・施工の大規模マンション■24時間有人管理で安心の暮らし■自走式駐車場100%完備 |
Features pickup 特徴ピックアップ | | Corresponding to the flat-35S / 2 along the line more accessible / LDK18 tatami mats or more / It is close to the city / System kitchen / Bathroom Dryer / Corner dwelling unit / Yang per good / Share facility enhancement / All room storage / Flat to the station / Japanese-style room / Self-propelled parking / Bathroom 1 tsubo or more / Bicycle-parking space / Elevator / Warm water washing toilet seat / TV monitor interphone / Good view / Southwestward / Walk-in closet / BS ・ CS ・ CATV / Flat terrain / 24-hour manned management / Delivery Box / Readjustment land within / Kids Room ・ nursery フラット35Sに対応 /2沿線以上利用可 /LDK18畳以上 /市街地が近い /システムキッチン /浴室乾燥機 /角住戸 /陽当り良好 /共有施設充実 /全居室収納 /駅まで平坦 /和室 /自走式駐車場 /浴室1坪以上 /駐輪場 /エレベーター /温水洗浄便座 /TVモニタ付インターホン /眺望良好 /南西向き /ウォークインクロゼット /BS・CS・CATV /平坦地 /24時間有人管理 /宅配ボックス /区画整理地内 /キッズルーム・託児所 | Property name 物件名 | | Neuro City ニューロシティ | Price 価格 | | 31.5 million yen 3150万円 | Floor plan 間取り | | 4LDK 4LDK | Units sold 販売戸数 | | 1 units 1戸 | Total units 総戸数 | | 707 units 707戸 | Occupied area 専有面積 | | 100.34 sq m (registration) 100.34m2(登記) | Other area その他面積 | | Balcony area: 18.24 sq m バルコニー面積:18.24m2 | Whereabouts floor / structures and stories 所在階/構造・階建 | | 8th floor / RC15 story 8階/RC15階建 | Completion date 完成時期(築年月) | | August 2003 2003年8月 | Address 住所 | | Hino City, Tokyo Oaza Hino 東京都日野市大字日野 | Traffic 交通 | | Tama Monorail "Koshu Kaido" walk 4 minutes JR Chuo Line "Hino" walk 19 minutes 多摩都市モノレール「甲州街道」歩4分JR中央線「日野」歩19分
| Related links 関連リンク | | [Related Sites of this company] 【この会社の関連サイト】 | Person in charge 担当者より | | Person in charge of real-estate and building Yoshinaga Keita Age: 20 Daigyokai experience: well six years footwork, It supports the real estate transactions of everyone in full force. Mansion ・ land ・ Residential home anything, please consult. Brightly ・ We try to sincere support us. 担当者宅建吉永 啓太年齢:20代業界経験:6年フットワーク良く、皆様の不動産取引を全力でサポートします。マンション・土地・一戸建て何でもご相談下さい。明るく・誠実なご対応を心がけております。 | Contact お問い合せ先 | | TEL: 0800-602-6712 [Toll free] mobile phone ・ Also available from PHS
Caller ID is not notified
Please contact the "saw SUUMO (Sumo)"
If it does not lead, If the real estate company TEL:0800-602-6712【通話料無料】携帯電話・PHSからもご利用いただけます
発信者番号は通知されません
「SUUMO(スーモ)を見た」と問い合わせください
つながらない方、不動産会社の方は
| Administrative expense 管理費 | | 18,100 yen / Month (consignment (commuting)) 1万8100円/月(委託(通勤)) | Repair reserve 修繕積立金 | | 10,940 yen / Month 1万940円/月 | Expenses 諸費用 | | CATV flat rate: 105 yen / Month CATV定額料金:105円/月 | Time residents 入居時期 | | Consultation 相談 | Whereabouts floor 所在階 | | 8th floor 8階 | Direction 向き | | Southwest 南西 | Overview and notices その他概要・特記事項 | | Contact: Yoshinaga Keita 担当者:吉永 啓太 | Structure-storey 構造・階建て | | RC15 story RC15階建 | Site of the right form 敷地の権利形態 | | Ownership 所有権 | Use district 用途地域 | | Semi-industrial 準工業 | Parking lot 駐車場 | | Site (1500 yen ~ 5000 Yen / Month) 敷地内(1500円 ~ 5000円/月) | Company profile 会社概要 | | <Mediation> Minister of Land, Infrastructure and Transport (1) No. 008026 (Ltd.) Haseko realistic Estate Tachikawa Yubinbango190-0022 Tokyo Tachikawa Nishikicho 2-1-26 N Building first floor <仲介>国土交通大臣(1)第008026号(株)長谷工リアルエステート立川店〒190-0022 東京都立川市錦町2-1-26 Nビルディング1階 | Construction 施工 | | HASEKO Corporation (株)長谷工コーポレーション |
Local appearance photo現地外観写真 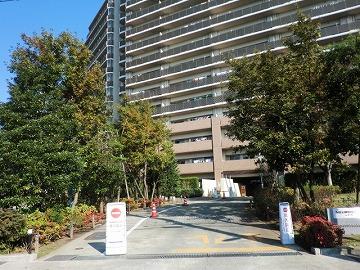 The appearance of the front entrance side
正面エントランス側の外観
Floor plan間取り図 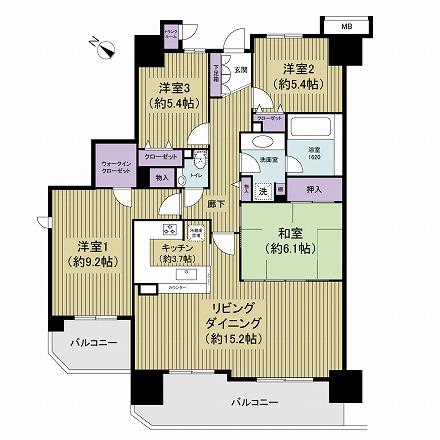 4LDK, Price 31.5 million yen, Footprint 100.34 sq m , 4LDK of balcony area 18.24 sq m southwest-facing angle room
4LDK、価格3150万円、専有面積100.34m2、バルコニー面積18.24m2 南西向き角部屋の4LDK
View photos from the dwelling unit住戸からの眺望写真 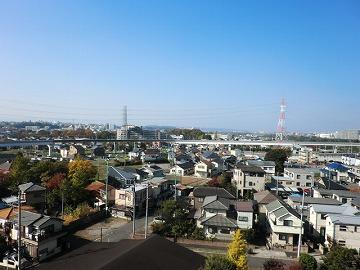 View from the 8th floor balcony
8階バルコニーからの眺望
Livingリビング 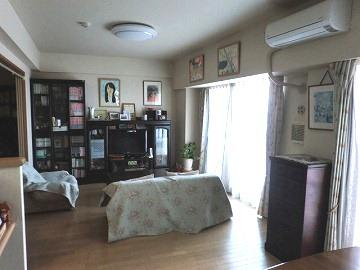 About 15.2 Pledge of a large living
約15.2帖の広いリビング
Kitchenキッチン 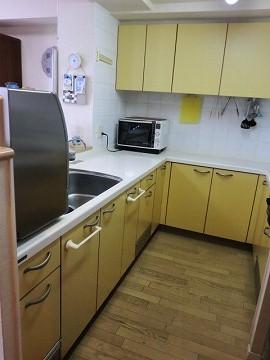 A large work table Kitchen
作業台が広いキッチン
Wash basin, toilet洗面台・洗面所 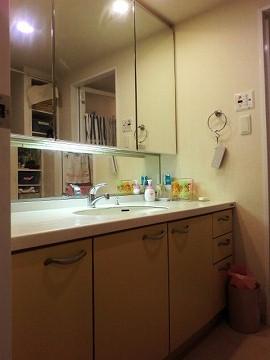 All three sides Kagamiura is housed
三面鏡裏は全て収納
Toiletトイレ 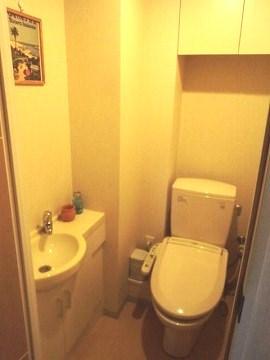 Toilet with hand washing bowl
手洗いボウル付きのトイレ
Bathroom浴室 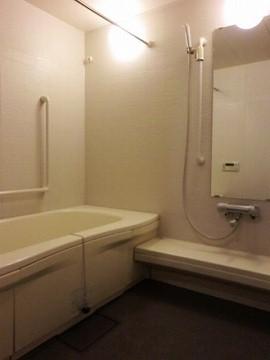 1620 type of wide bathroom
1620タイプのワイドな浴室
View photos from the dwelling unit住戸からの眺望写真 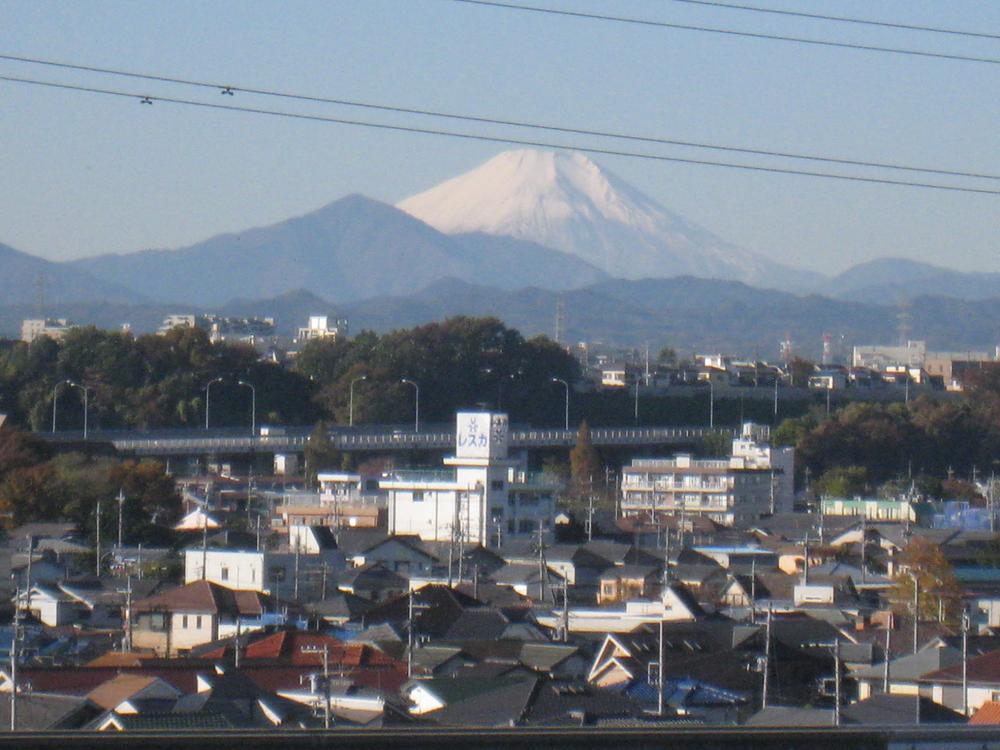 Fuji which is visible from the balcony
バルコニーから見える富士山
Local appearance photo現地外観写真 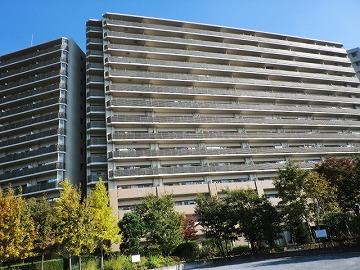 Mountain View appearance of the coat (C Building)
マウンテンビューコート(C棟)の外観
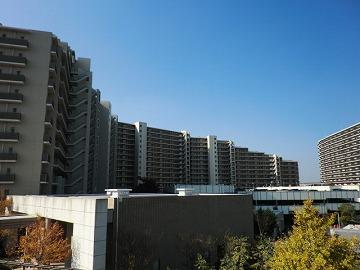 Mansion overall appearance
マンション全体の外観
Location
| 











