Used Apartments » Kanto » Tokyo » Hino
 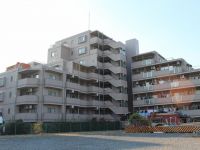
| | Hino City, Tokyo 東京都日野市 |
| Tama Monorail "Manganji" walk 1 minute 多摩都市モノレール「万願寺」歩1分 |
| Immediate Available, Super close, It is close to the city, Interior renovation, Yang per good, All room storage, Flat to the station, Washbasin with shower, Face-to-face kitchen, Wide balcony, Plane parking, Flooring 即入居可、スーパーが近い、市街地が近い、内装リフォーム、陽当り良好、全居室収納、駅まで平坦、シャワー付洗面台、対面式キッチン、ワイドバルコニー、平面駐車場、フローリング |
| ■ Busy morning and slower glad station 1 minute walk at the time of returning home! ■ Plenty of storage that memories of your family also Okeru closed cherish ■ Face-to-face kitchen where you can enjoy a conversation with your family, even while cooking ■ Furnished Property of popular interior shop coordination ■忙しい朝や遅い帰宅時にも嬉しい駅徒歩1分!■ご家族の思い出も大切にしまっておけるたっぷり収納■料理をしながらでもご家族との会話を楽しめる対面キッチン■人気インテリアショップコーディネートの家具付き物件 |
Features pickup 特徴ピックアップ | | Immediate Available / Super close / It is close to the city / Interior renovation / Yang per good / All room storage / Flat to the station / Washbasin with shower / Face-to-face kitchen / Wide balcony / Plane parking / Flooring Chokawa / Bicycle-parking space / Elevator / Warm water washing toilet seat / Ventilation good / Pets Negotiable / Maintained sidewalk / Flat terrain / Delivery Box / Readjustment land within 即入居可 /スーパーが近い /市街地が近い /内装リフォーム /陽当り良好 /全居室収納 /駅まで平坦 /シャワー付洗面台 /対面式キッチン /ワイドバルコニー /平面駐車場 /フローリング張替 /駐輪場 /エレベーター /温水洗浄便座 /通風良好 /ペット相談 /整備された歩道 /平坦地 /宅配ボックス /区画整理地内 | Property name 物件名 | | Urban Castle Takahatafudo アーバンキャッスル高幡不動 | Price 価格 | | 26,800,000 yen 2680万円 | Floor plan 間取り | | 3LDK 3LDK | Units sold 販売戸数 | | 1 units 1戸 | Total units 総戸数 | | 55 units 55戸 | Occupied area 専有面積 | | 66 sq m (center line of wall) 66m2(壁芯) | Other area その他面積 | | Balcony area: 12 sq m バルコニー面積:12m2 | Whereabouts floor / structures and stories 所在階/構造・階建 | | 1st floor / RC8 floors 1 underground story 1階/RC8階地下1階建 | Completion date 完成時期(築年月) | | February 2003 2003年2月 | Address 住所 | | Hino City, Tokyo Manganji 2 東京都日野市万願寺2 | Traffic 交通 | | Tama Monorail "Manganji" walk 1 minute 多摩都市モノレール「万願寺」歩1分 | Related links 関連リンク | | [Related Sites of this company] 【この会社の関連サイト】 | Person in charge 担当者より | | Person in charge of real-estate and building Obayashi Takumi Age: 20 Daigyokai Experience: 3 years "Dreams of My Home" soon is my hope also. We are allowed to introduce to the audience with the intention of himself to the purchase. The consideration so as not to become too hot, I will do my best! 担当者宅建尾林拓己年齢:20代業界経験:3年「夢のマイホーム」早く私も欲しいです。自らが購入をするつもりでお客さんにご紹介をさせていただいております。熱くなりすぎないように配慮をし、一生懸命頑張ります! | Contact お問い合せ先 | | TEL: 042-514-8100 Please inquire as "saw SUUMO (Sumo)" TEL:042-514-8100「SUUMO(スーモ)を見た」と問い合わせください | Administrative expense 管理費 | | 12,810 yen / Month (consignment (commuting)) 1万2810円/月(委託(通勤)) | Repair reserve 修繕積立金 | | 5740 yen / Month 5740円/月 | Time residents 入居時期 | | Immediate available 即入居可 | Whereabouts floor 所在階 | | 1st floor 1階 | Direction 向き | | Southwest 南西 | Renovation リフォーム | | 2013 November interior renovation completed (kitchen ・ bathroom ・ toilet ・ wall ・ floor ・ all rooms) 2013年11月内装リフォーム済(キッチン・浴室・トイレ・壁・床・全室) | Overview and notices その他概要・特記事項 | | Contact: Obayashi Takumi 担当者:尾林拓己 | Structure-storey 構造・階建て | | RC8 floors 1 underground story RC8階地下1階建 | Site of the right form 敷地の権利形態 | | Ownership 所有権 | Use district 用途地域 | | Residential 近隣商業 | Parking lot 駐車場 | | Site (5000 yen ~ 7000 yen / Month) 敷地内(5000円 ~ 7000円/月) | Company profile 会社概要 | | <Mediation> Minister of Land, Infrastructure and Transport (1) the first 008,523 No. Hino city real estate specialty store (stock) Double Orange Yubinbango191-0016 Hino City, Tokyo Shinmei 2-8-15 <仲介>国土交通大臣(1)第008523号日野市内不動産専門店(株)ダブルオレンジ〒191-0016 東京都日野市神明2-8-15 | Construction 施工 | | Nishino Construction Co., Ltd. 西野建設(株) |
Floor plan間取り図 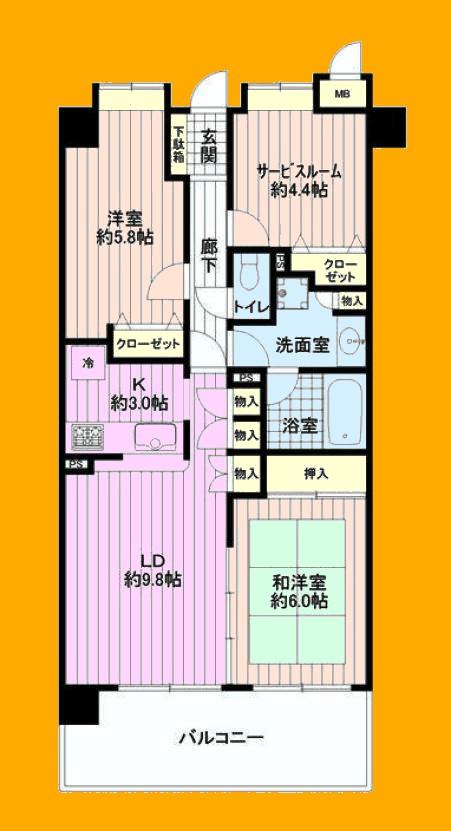 3LDK, Price 26,800,000 yen, Footprint 66 sq m , Balcony area 12 sq m
3LDK、価格2680万円、専有面積66m2、バルコニー面積12m2
Local appearance photo現地外観写真 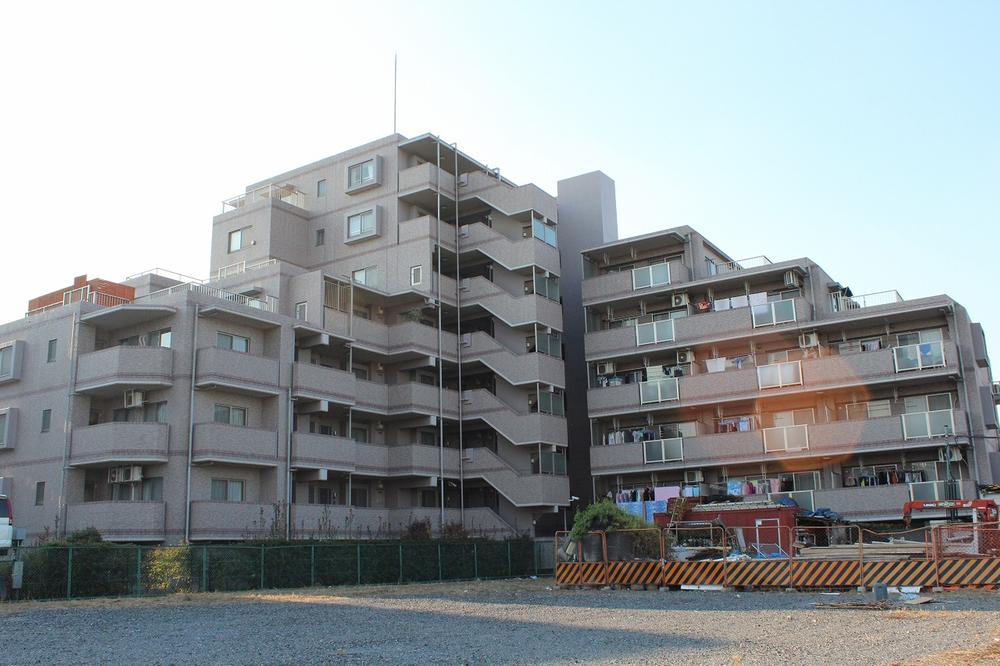 Local (12 May 2013) Shooting
現地(2013年12月)撮影
Entranceエントランス 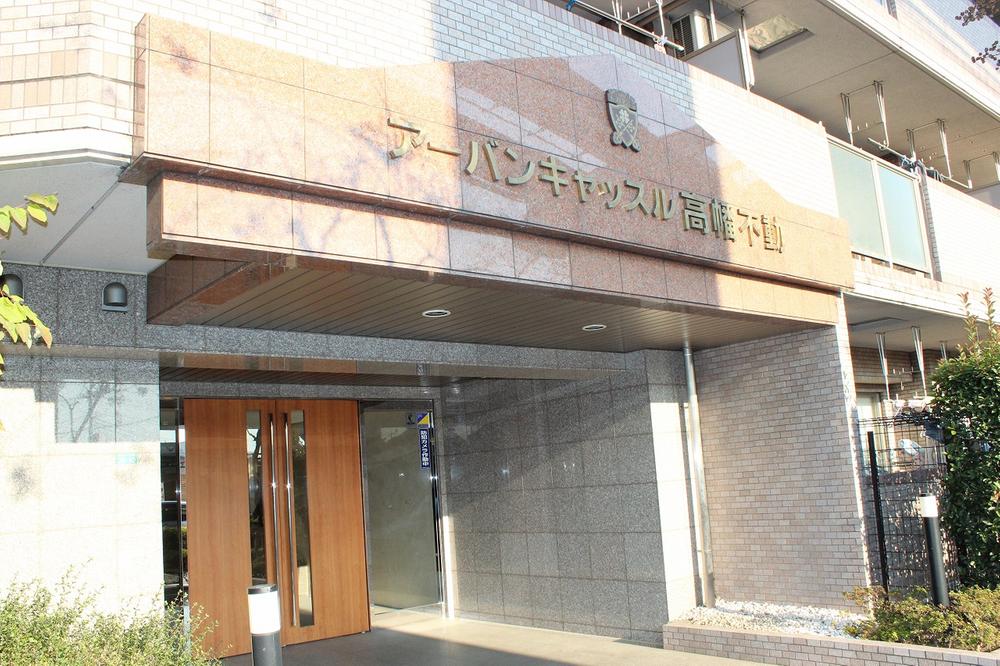 Common areas
共用部
Livingリビング 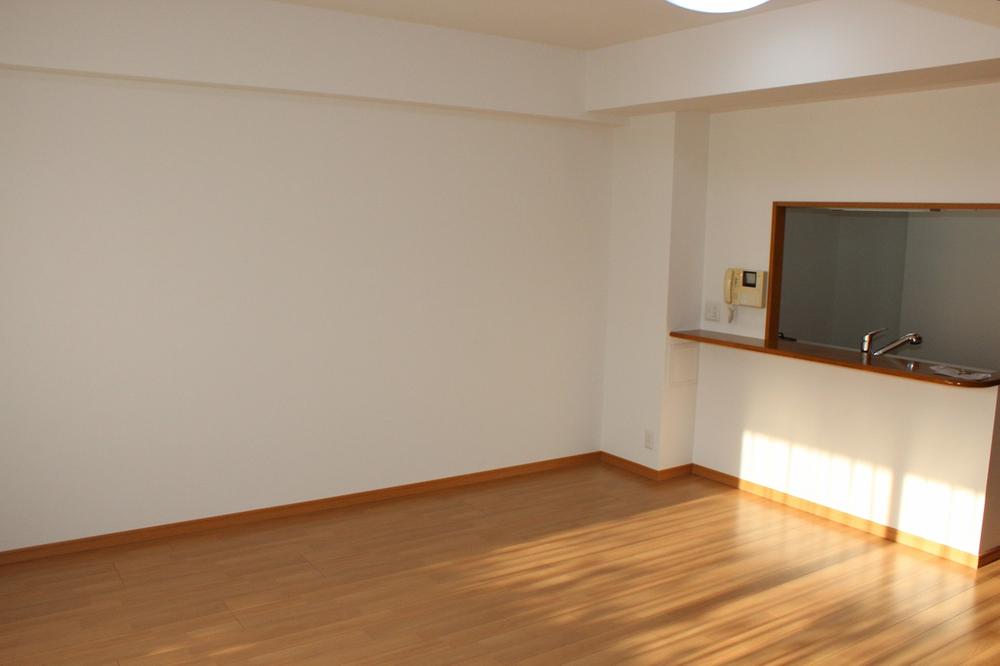 Indoor (12 May 2013) Shooting
室内(2013年12月)撮影
Bathroom浴室 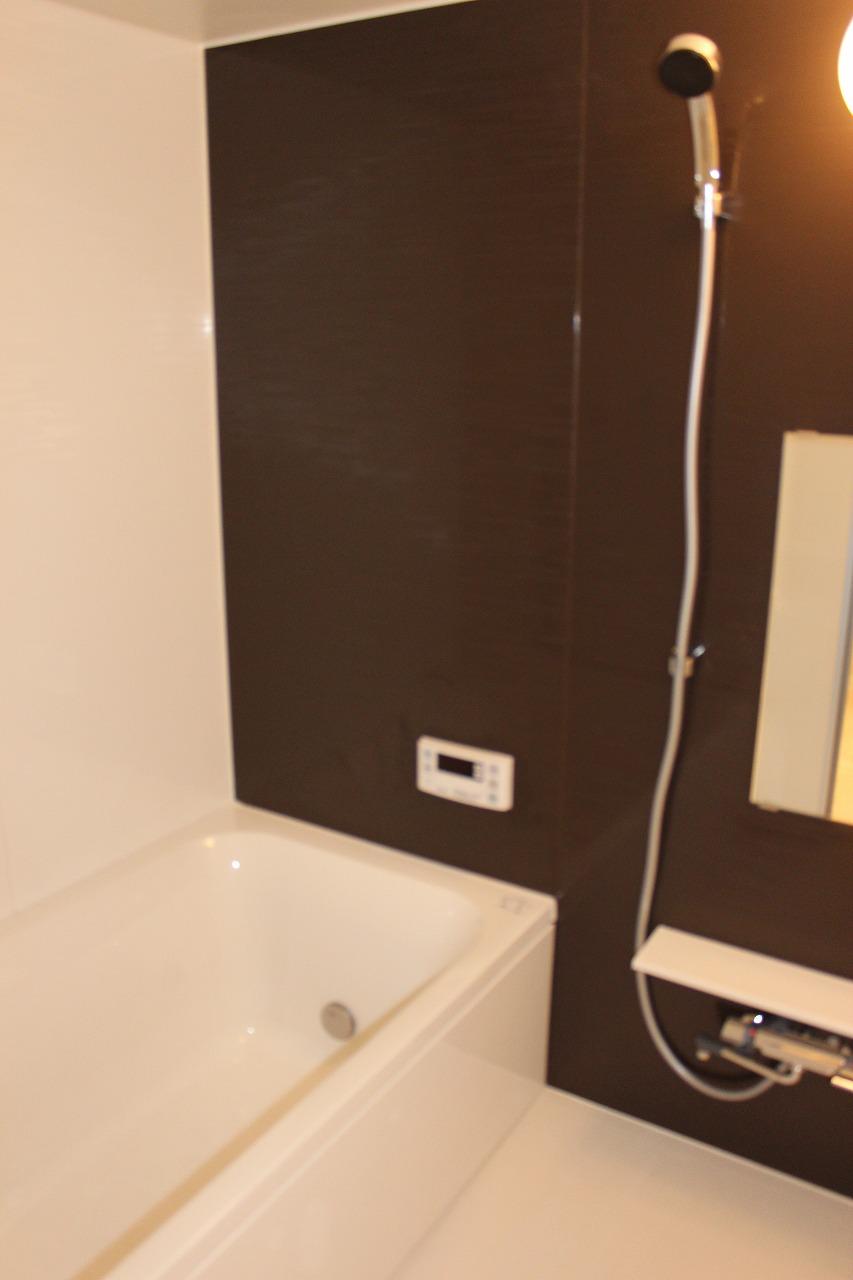 Indoor (12 May 2013) Shooting
室内(2013年12月)撮影
Kitchenキッチン 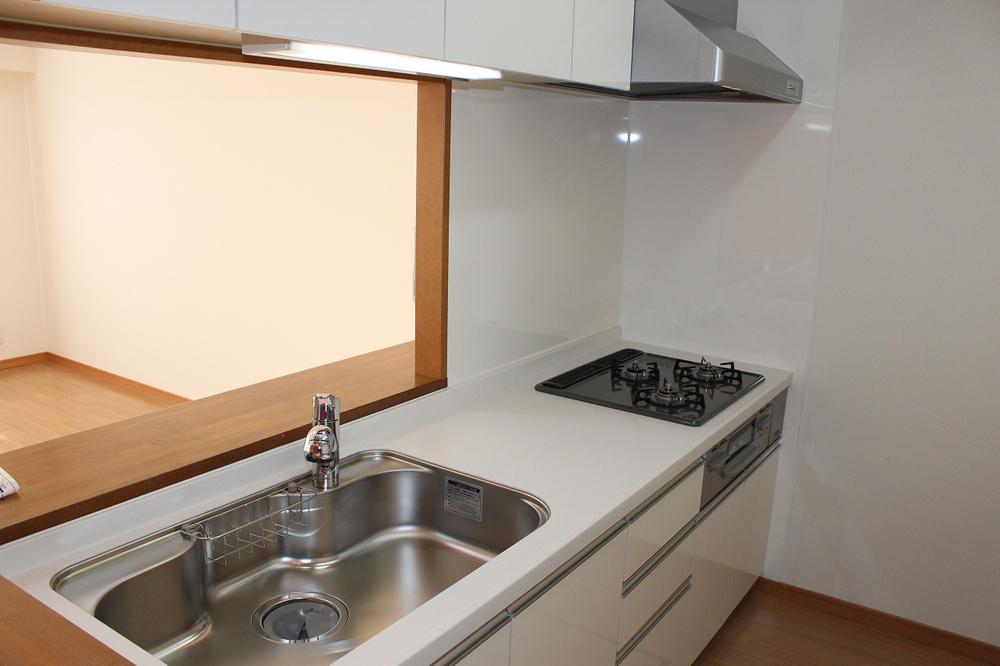 Indoor (12 May 2013) Shooting
室内(2013年12月)撮影
Entrance玄関 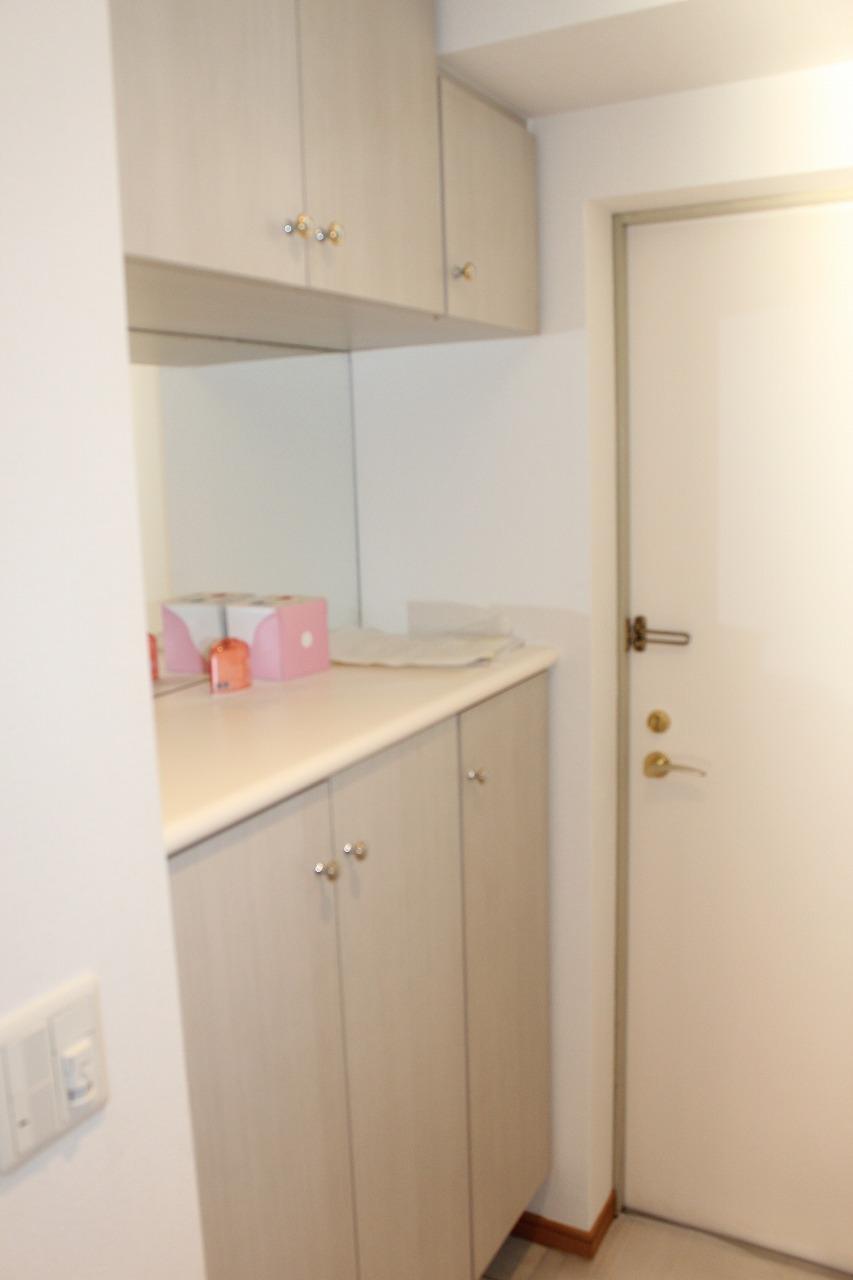 Local (12 May 2013) Shooting
現地(2013年12月)撮影
Wash basin, toilet洗面台・洗面所 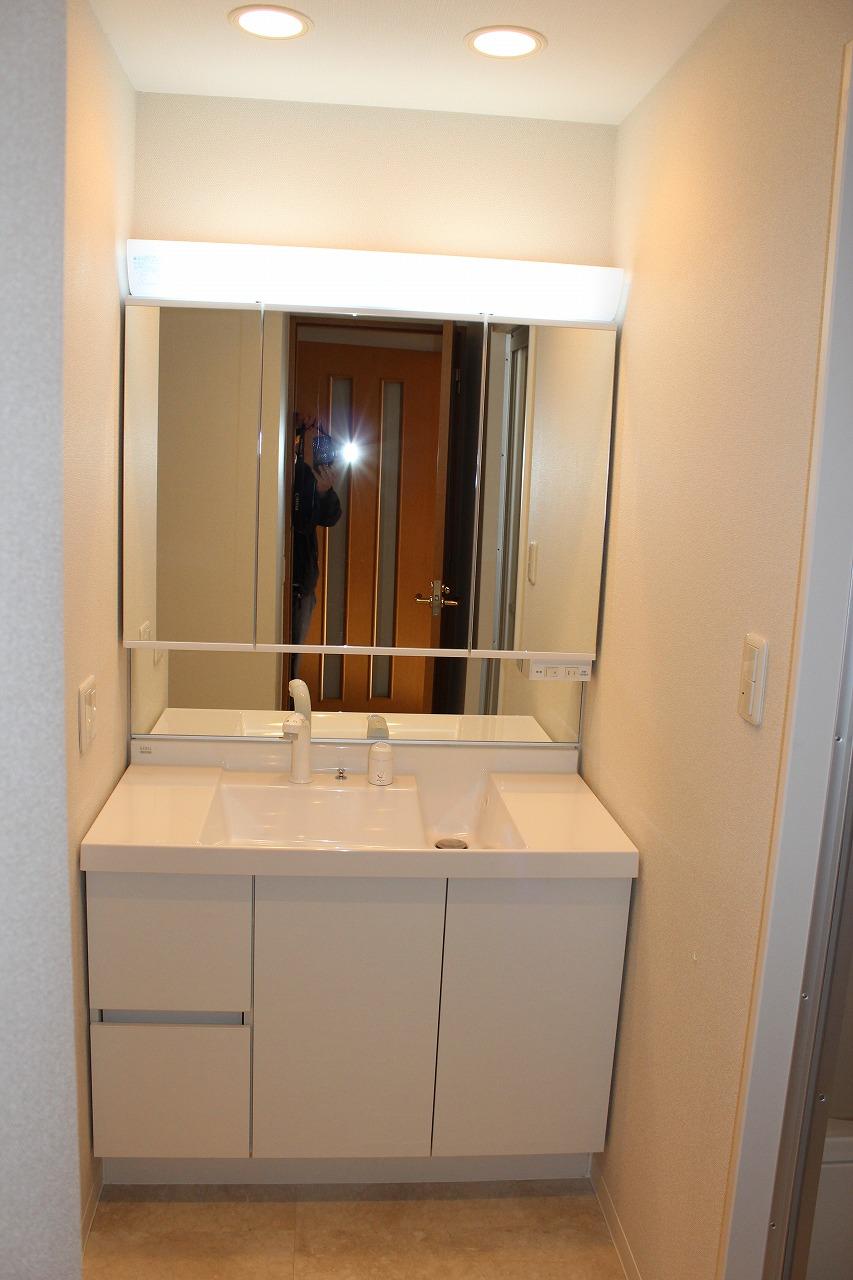 Indoor (12 May 2013) Shooting
室内(2013年12月)撮影
Toiletトイレ 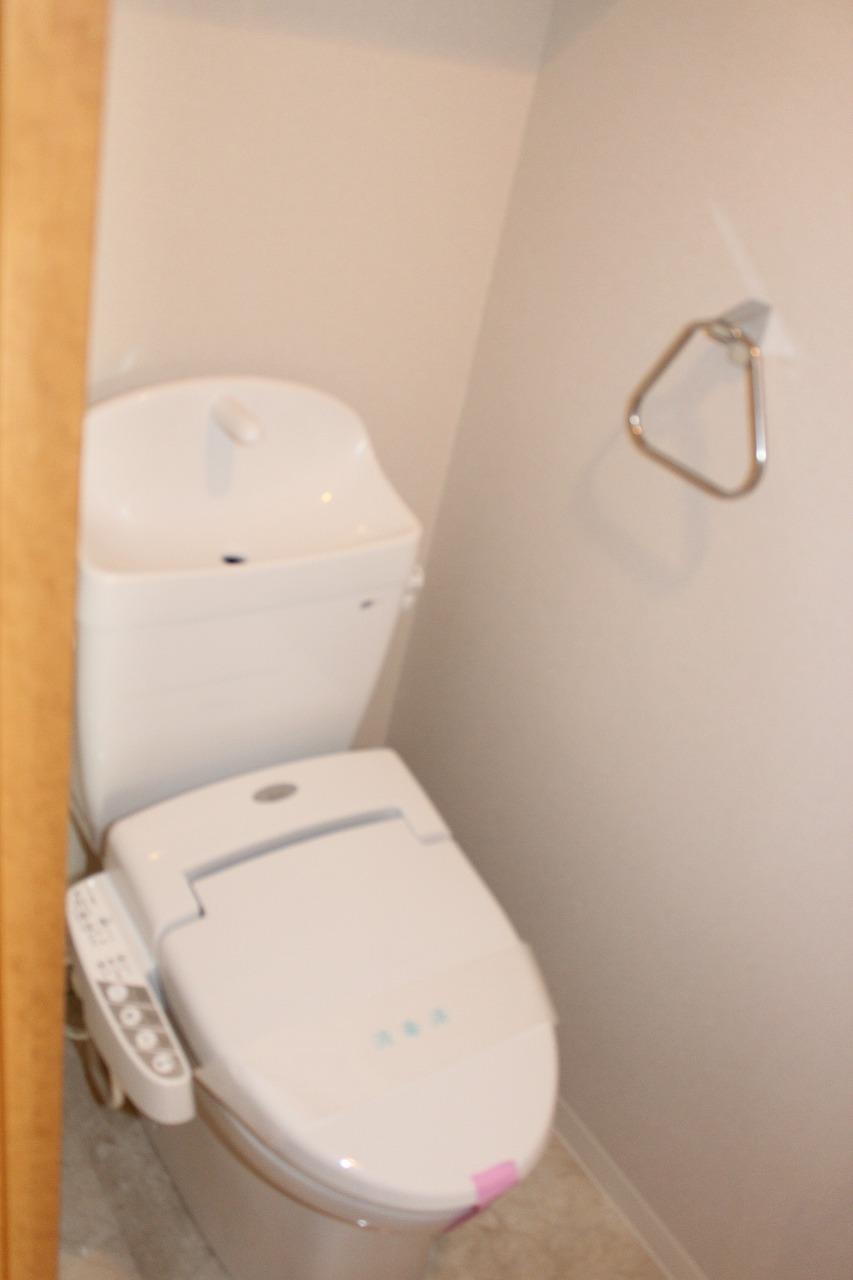 Indoor (12 May 2013) Shooting
室内(2013年12月)撮影
Junior high school中学校 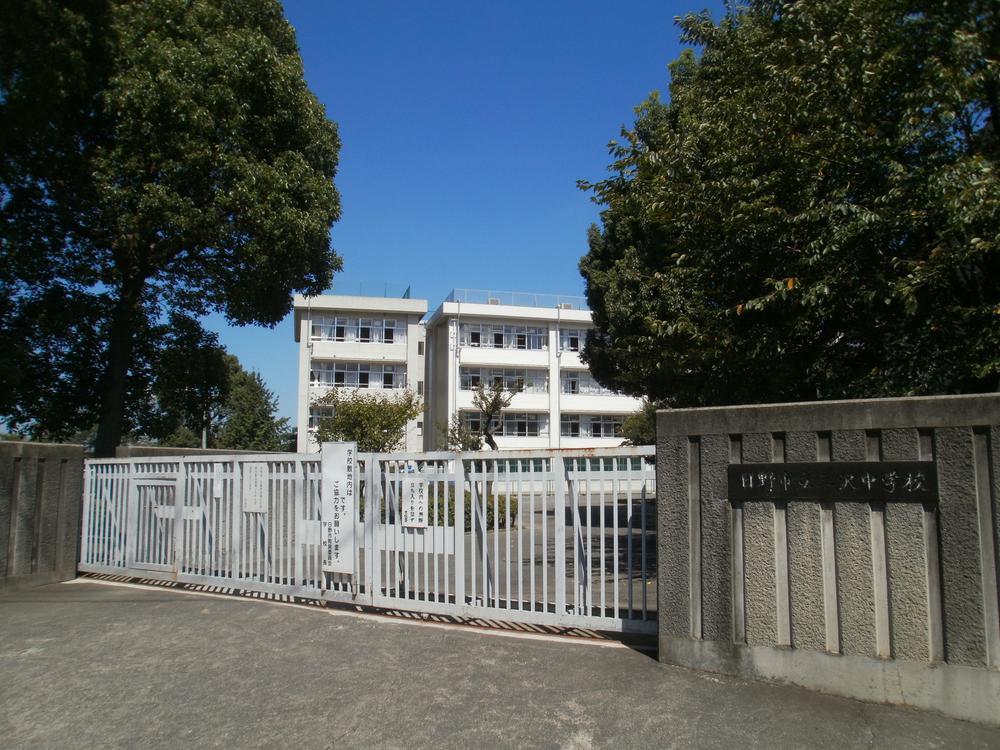 1776m to Hino Municipal Misawa Junior High School
日野市立三沢中学校まで1776m
Other introspectionその他内観 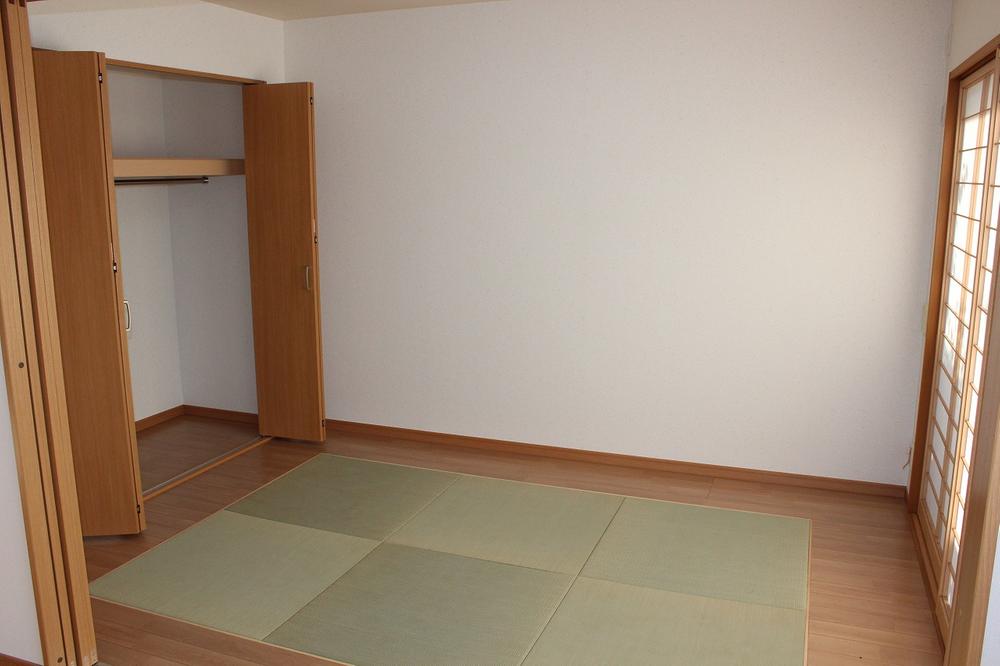 Indoor (12 May 2013) Shooting
室内(2013年12月)撮影
Livingリビング 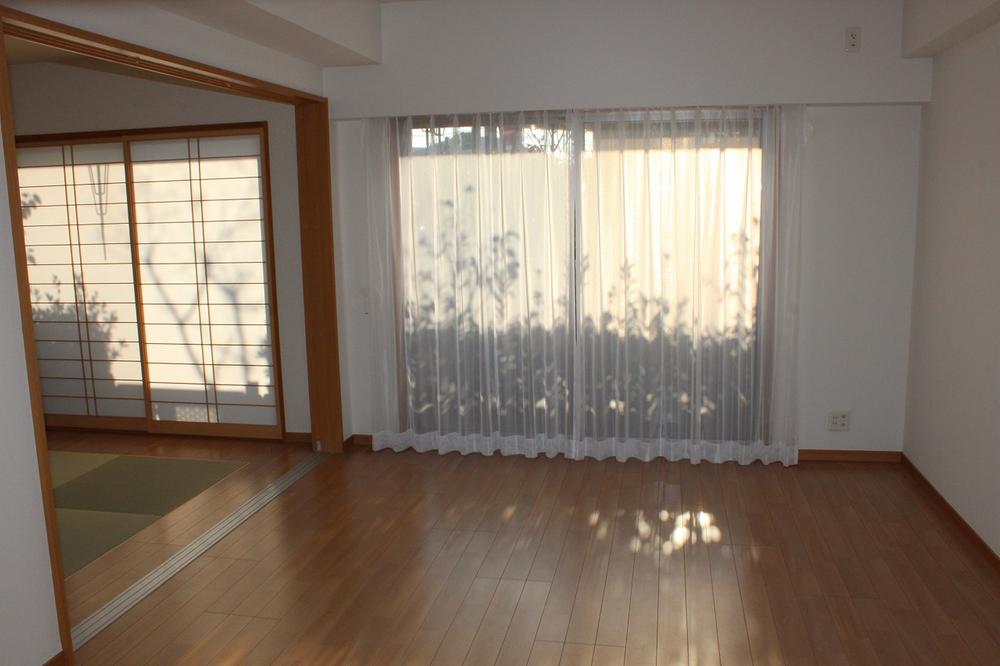 Indoor (12 May 2013) Shooting
室内(2013年12月)撮影
Primary school小学校 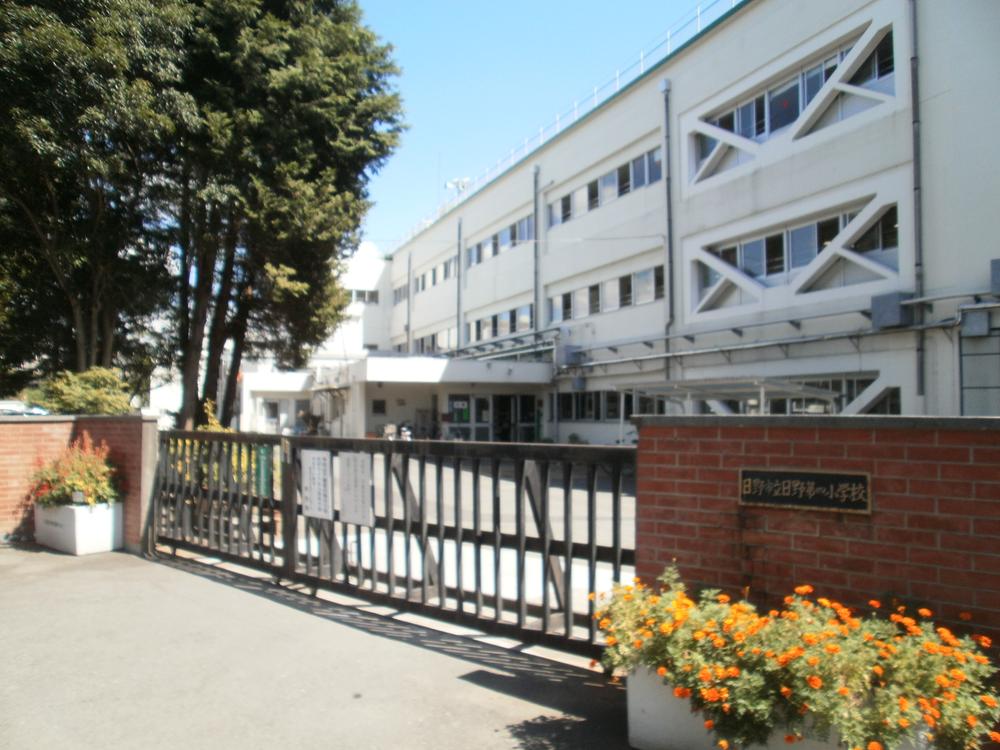 992m to Hino Municipal Hino fourth elementary school
日野市立日野第四小学校まで992m
Location
|














