Used Apartments » Kanto » Tokyo » Hino
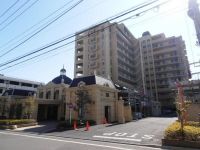 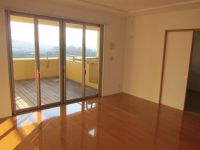
| | Hino City, Tokyo 東京都日野市 |
| JR Chuo Line, "Toyoda" walk 14 minutes JR中央線「豊田」歩14分 |
| "Hino Asahigaoka 3-chome" 2007 Built, 12-story 11 floor, Facing south, A single car park free of charge open-air living room balcony 3LDK, Renovation completed, Pets Allowed 「日野市旭が丘3丁目」 平成19年築、12階建11階部分、南向き、駐車場1台無償オープンエアリビングバルコニーのある3LDK、リフォーム済、ペット可 |
| 2007 Built in appearance reminiscent of the UK, 12-story 11 floor, South-facing is yang per good 3LDK. Face-to-face kitchen with a disposer, 16.6 Pledge LDK is in a space where there is a sense of liberation of more than 26 pledge to open the open-air living room balcony to connect with living. You can also enjoy your out cafe, enjoying views of the upper floors. One of the charms of the sink on the balcony is attached. All rooms 6 quires more leeway there Mato, You can you live more comfortably in the renovation completed. Also, Enhance facilities and concierge services you live happy with the whole family. Precious pets with us. Please do not hesitate to ask questions or tour of the reservation. 平成19年築の英国を思わせる外観、12階建11階部分、南向きの陽当り良好な3LDKです。ディスポーザーのついた対面キッチン、16.6帖LDKはリビングとつながるオープンエアリビングバルコニーを開けて26帖を超える解放感ある空間に。高層階の眺望を楽しみながらおうちカフェも楽しめます。バルコニーにシンクがついているのも魅力のひとつ。全室6帖以上のゆとりある間取、リフォーム済でより快適にお住まいいただけます。また、充実設備やコンシェルジュサービスがご家族全員にご満足いただけるお住まいです。大切なペットもご一緒に。ご質問や見学のご予約などお気軽にお問い合わせくださいませ。 |
Features pickup 特徴ピックアップ | | Year Available / It is close to Tennis Court / Interior renovation / Facing south / System kitchen / Bathroom Dryer / Yang per good / All room storage / LDK15 tatami mats or more / Japanese-style room / High floor / Face-to-face kitchen / Wide balcony / South balcony / Elevator / Otobasu / TV monitor interphone / Mu front building / Ventilation good / Good view / IH cooking heater / All room 6 tatami mats or more / Pets Negotiable 年内入居可 /テニスコートが近い /内装リフォーム /南向き /システムキッチン /浴室乾燥機 /陽当り良好 /全居室収納 /LDK15畳以上 /和室 /高層階 /対面式キッチン /ワイドバルコニー /南面バルコニー /エレベーター /オートバス /TVモニタ付インターホン /前面棟無 /通風良好 /眺望良好 /IHクッキングヒーター /全居室6畳以上 /ペット相談 | Property name 物件名 | | <Grand City Toyoda Residency Shea Garden> Asahigaoka 3-chome <グランシティ豊田レジデンシアガーデン>旭が丘3丁目 | Price 価格 | | 28.8 million yen 2880万円 | Floor plan 間取り | | 3LDK 3LDK | Units sold 販売戸数 | | 1 units 1戸 | Total units 総戸数 | | 90 units 90戸 | Occupied area 専有面積 | | 71.78 sq m (21.71 square meters) 71.78m2(21.71坪) | Other area その他面積 | | Balcony area: 16.2 sq m バルコニー面積:16.2m2 | Whereabouts floor / structures and stories 所在階/構造・階建 | | 11th floor / RC12 story 11階/RC12階建 | Completion date 完成時期(築年月) | | September 2007 2007年9月 | Address 住所 | | Hino City, Tokyo Asahigaoka 3 東京都日野市旭が丘3 | Traffic 交通 | | JR Chuo Line, "Toyoda" walk 14 minutes JR中央線「豊田」歩14分
| Related links 関連リンク | | [Related Sites of this company] 【この会社の関連サイト】 | Person in charge 担当者より | | Rep Watanabe Katsutoshi Age: Thanks to the encounter with 30s all customers 担当者渡邊 勝俊年齢:30代全てのお客様との出会いに感謝します | Contact お問い合せ先 | | TEL: 0800-809-8309 [Toll free] mobile phone ・ Also available from PHS
Caller ID is not notified
Please contact the "saw SUUMO (Sumo)"
If it does not lead, If the real estate company TEL:0800-809-8309【通話料無料】携帯電話・PHSからもご利用いただけます
発信者番号は通知されません
「SUUMO(スーモ)を見た」と問い合わせください
つながらない方、不動産会社の方は
| Administrative expense 管理費 | | 20,920 yen / Month (consignment (commuting)) 2万920円/月(委託(通勤)) | Repair reserve 修繕積立金 | | 9400 yen / Month 9400円/月 | Expenses 諸費用 | | Internet flat rate: 1890 yen / Month インターネット定額料金:1890円/月 | Time residents 入居時期 | | Consultation 相談 | Whereabouts floor 所在階 | | 11th floor 11階 | Direction 向き | | South 南 | Renovation リフォーム | | 2013 November interior renovation completed (wall ・ cleaning) 2013年11月内装リフォーム済(壁・クリーニング) | Overview and notices その他概要・特記事項 | | Contact: Watanabe Katsutoshi 担当者:渡邊 勝俊 | Structure-storey 構造・階建て | | RC12 story RC12階建 | Site of the right form 敷地の権利形態 | | Ownership 所有権 | Parking lot 駐車場 | | On-site (fee Mu) 敷地内(料金無) | Company profile 会社概要 | | <Seller> Governor of Tokyo (7) No. 050689 (Corporation) Tokyo Metropolitan Government Building Lots and Buildings Transaction Business Association (Corporation) metropolitan area real estate Fair Trade Council member Century 21 (Ltd.) house Engineering Management sales Yubinbango192-0073 Hachioji, Tokyo Teramachi 69 <売主>東京都知事(7)第050689号(公社)東京都宅地建物取引業協会会員 (公社)首都圏不動産公正取引協議会加盟センチュリー21(株)住宅工営販売〒192-0073 東京都八王子市寺町69 |
Local appearance photo現地外観写真 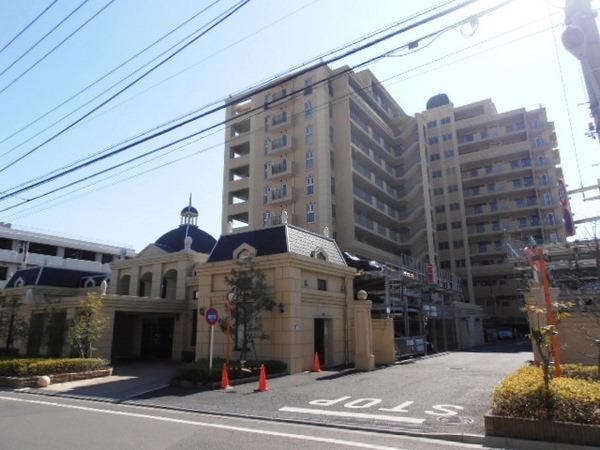 Gran City Toyoda Residency Shea Garden
グランシティ豊田レジデンシアガーデン
Livingリビング 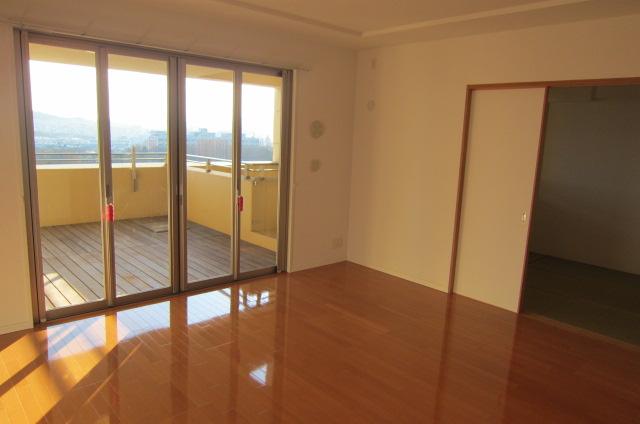 Open-air living room balcony flat floor that leads from the living room, In the space of 26.6 quires you open the window
リビングからつながるオープンエアリビングバルコニーはフラットフロア、窓を開ければ26.6帖の空間に
Balconyバルコニー 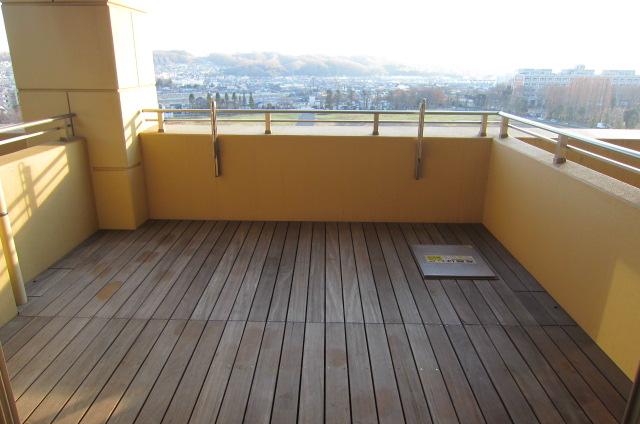 Of 10 Pledge open-air living room balcony you can enjoy your out cafe while enjoying a panoramic view that extends to one side
10帖のオープンエアリビングバルコニーは一面に広がるパノラマビューを楽しみながらおうちカフェも楽しめます
Livingリビング 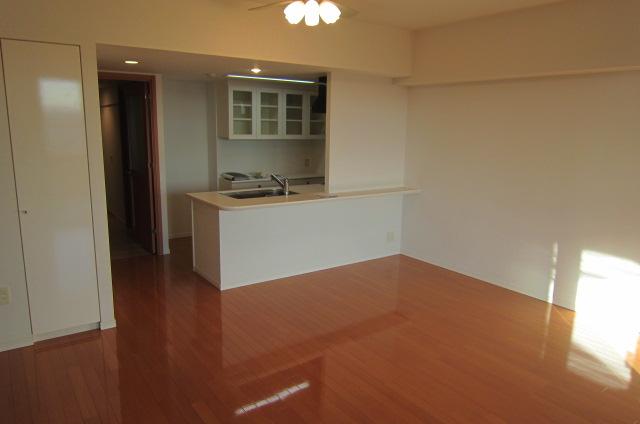 Relaxed some breadth of 16.6 quires LDK, Face-to-face with kitchen counter
ゆとりある広さの16.6帖LDK、カウンター付対面キッチン
Kitchenキッチン 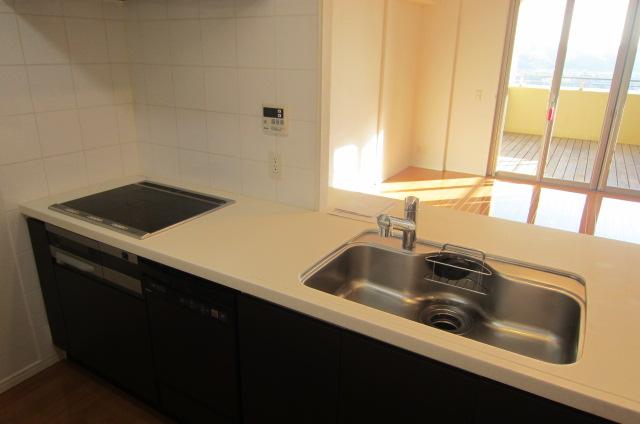 living, Liberating kitchen balcony overlooking, With Dipoza, IH cooking heater
リビング、バルコニーが見渡せる解放的なキッチン、ディポーザー付、IHクッキングヒーター
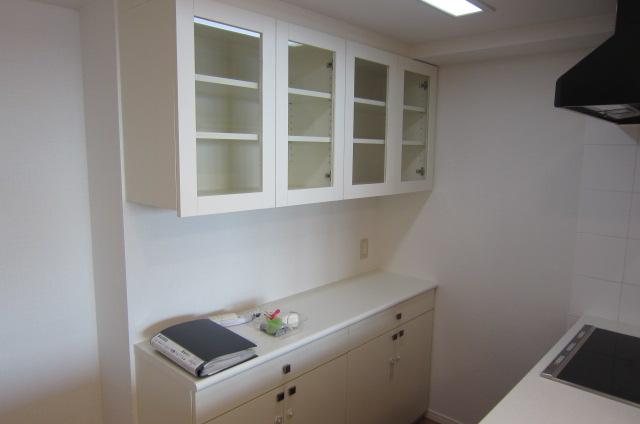 Shades of the kitchen and a matching, Rear storage
キッチンとお揃いの色合い、背面収納
Livingリビング 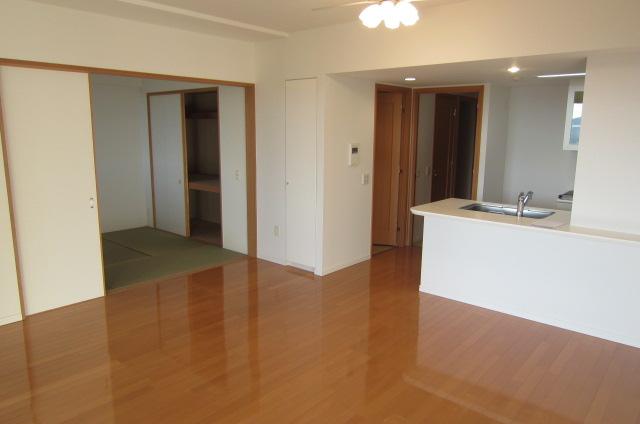 Japanese-style room also flat floor continuous with the living, In the space are more open feeling to open the sliding door
リビングと連続する和室もフラットフロア、引戸を開けて更に開放感ある空間に
Non-living roomリビング以外の居室 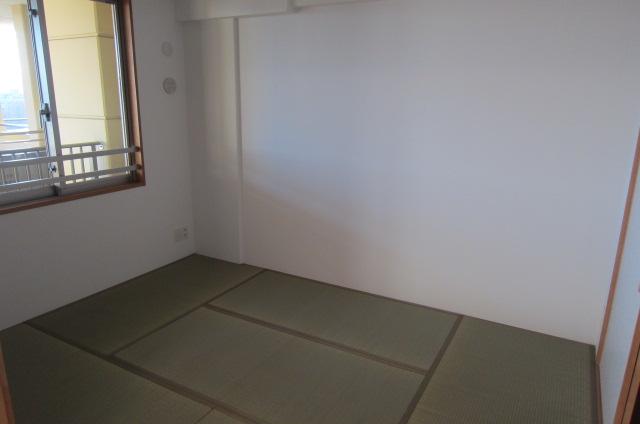 Japanese-style room, which is continuous with living
リビングと連続する和室
Bathroom浴室 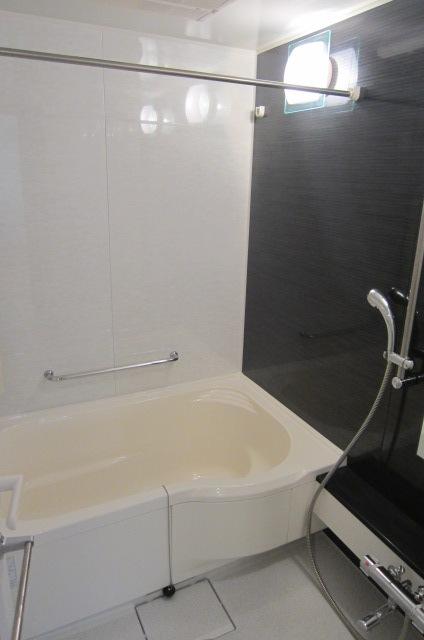 Add cooked, Bathroom with ventilation drying heating function
追炊き、換気乾燥暖房機能付バスルーム
Wash basin, toilet洗面台・洗面所 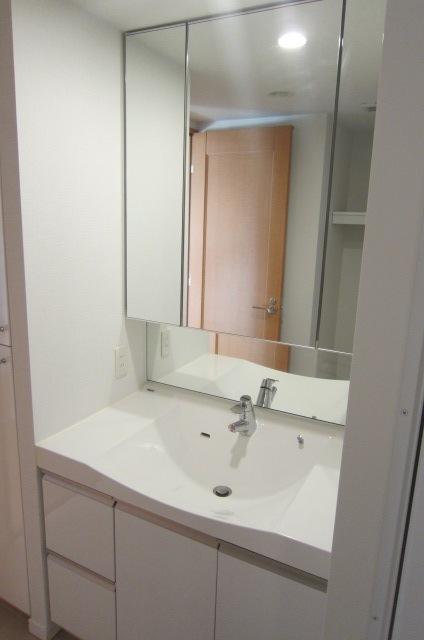 Three-sided mirror vanity
3面鏡洗面化粧台
Entranceエントランス 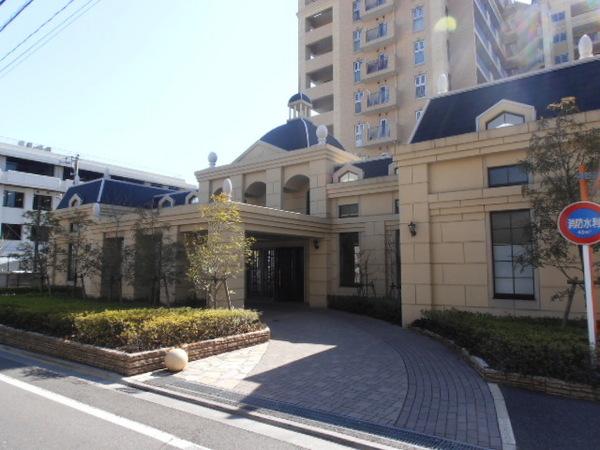 Common areas
共用部
Other common areasその他共用部 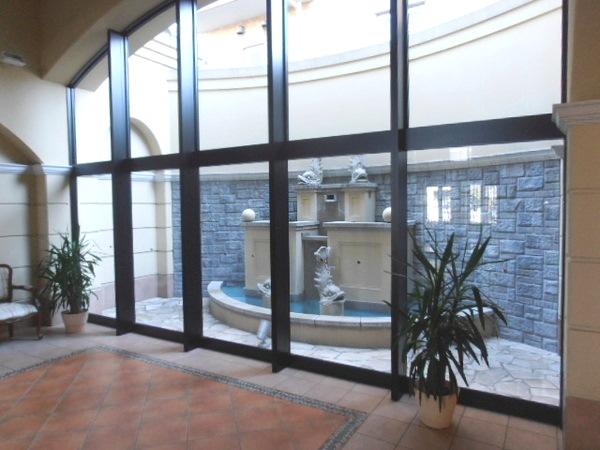 Common areas
共用部
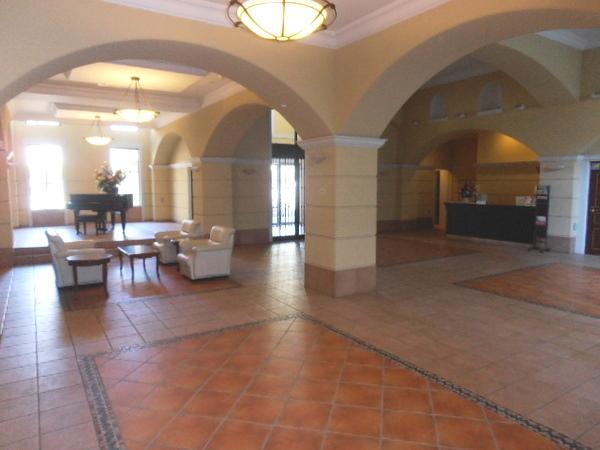 Common areas
共用部
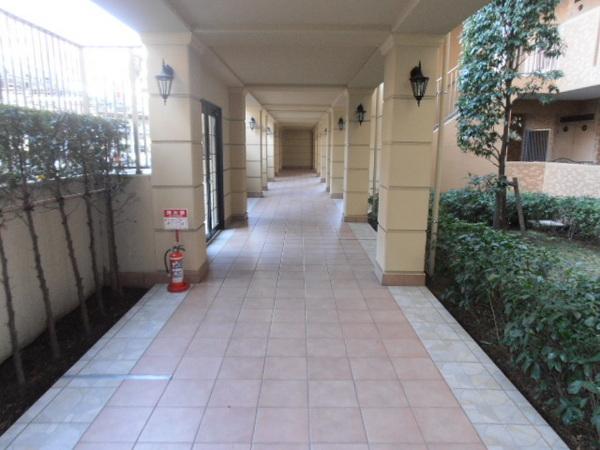 Common areas
共用部
Parking lot駐車場 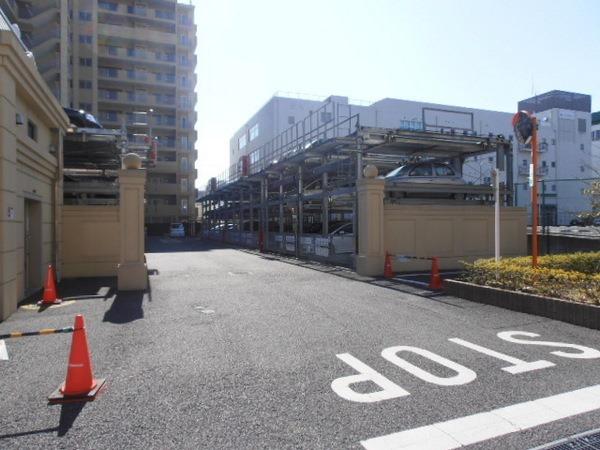 Common areas
共用部
Floor plan間取り図 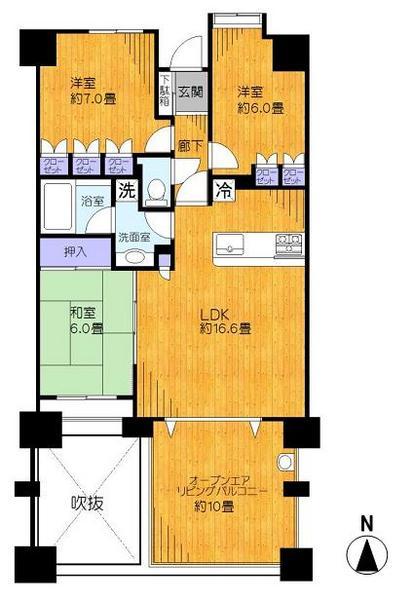 3LDK, Price 28.8 million yen, Occupied area 71.78 sq m , Balcony area 16.2 sq m
3LDK、価格2880万円、専有面積71.78m2、バルコニー面積16.2m2
Supermarketスーパー 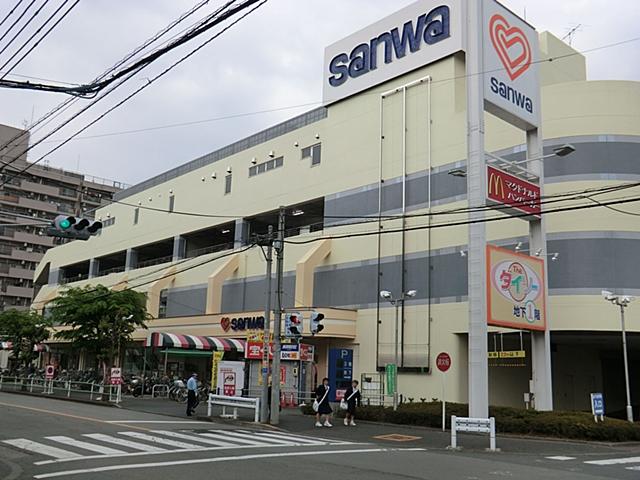 750m to Super Sanwa Asahigaoka shop
スーパー三和旭が丘店まで750m
Primary school小学校 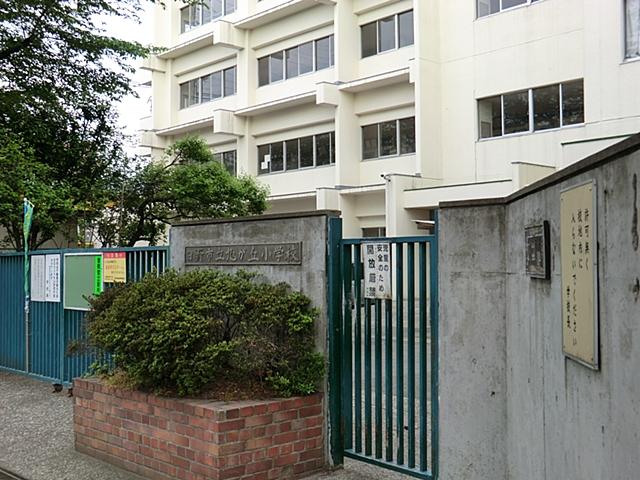 940m to Hino Municipal Asahigaoka Elementary School
日野市立旭が丘小学校まで940m
Junior high school中学校 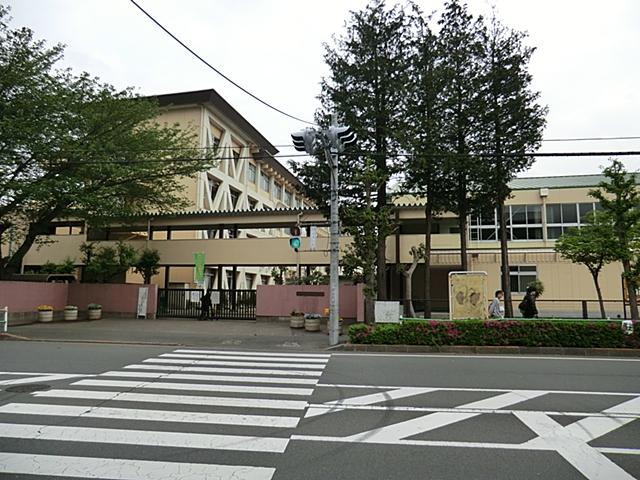 460m to Hino Municipal Hino fourth junior high school
日野市立日野第四中学校まで460m
Hospital病院 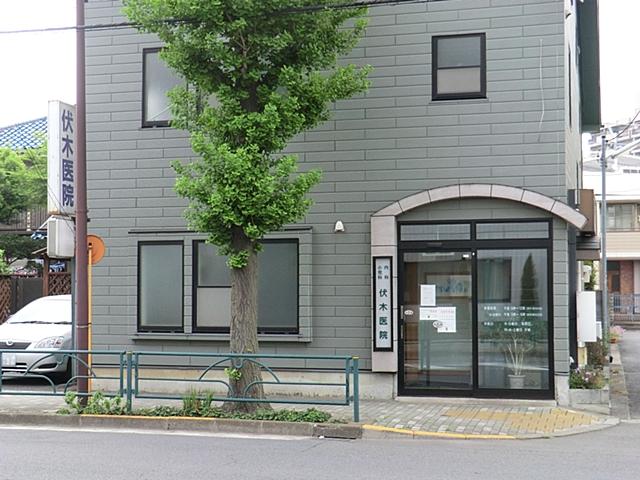 Fushiki until the clinic 610m
伏木医院まで610m
Park公園 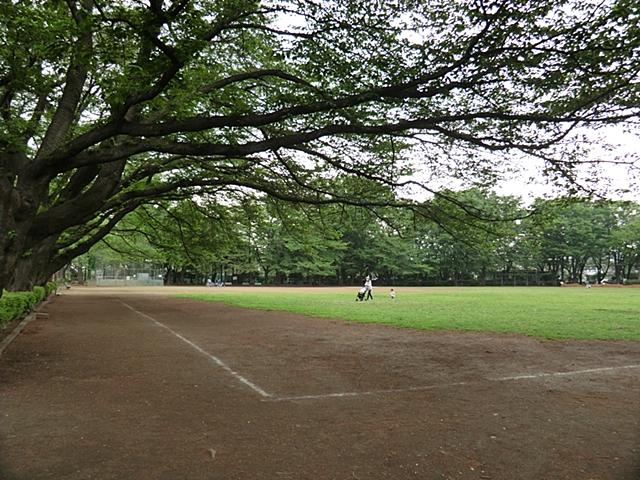 Asahigaoka to Central Park 140m
旭が丘中央公園まで140m
Location
| 





















