Used Apartments » Kanto » Tokyo » Inagi
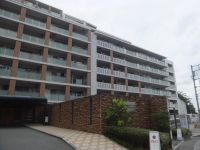 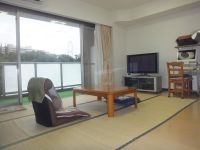
| | Tokyo Inagi 東京都稲城市 |
| Keio Sagamihara Line "Keio Yomiuri Land" walk 7 minutes 京王相模原線「京王よみうりランド」歩7分 |
| [ Occupied ] Becoming your preview possible property in advance of your reservation. Fulfilling shared facilities, Full of sense of openness blow, Spacious entrance. Please call not hesitate to make. 【 居住中 】事前のご予約にてご内覧可能物件となっております。充実した共用施設、開放感溢れる吹抜け、広々としたエントランス。まずはお気軽にお電話ください。 |
| LDK15 tatami mats or more, Floor heating, 24 hours garbage disposal Allowed, Bathroom Dryer, Pets Negotiable, Walk-in closet LDK15畳以上、床暖房、24時間ゴミ出し可、浴室乾燥機、ペット相談、ウォークインクロゼット |
Features pickup 特徴ピックアップ | | Corresponding to the flat-35S / Vibration Control ・ Seismic isolation ・ Earthquake resistant / Fiscal year Available / See the mountain / Super close / It is close to the city / Summer resort / System kitchen / Bathroom Dryer / Yang per good / All room storage / A quiet residential area / LDK15 tatami mats or more / Around traffic fewer / Japanese-style room / 24 hours garbage disposal Allowed / Washbasin with shower / Face-to-face kitchen / Security enhancement / Plane parking / Bathroom 1 tsubo or more / South balcony / Bicycle-parking space / Elevator / Otobasu / High speed Internet correspondence / Warm water washing toilet seat / The window in the bathroom / TV monitor interphone / Leafy residential area / Urban neighborhood / Mu front building / Ventilation good / Good view / Walk-in closet / All room 6 tatami mats or more / water filter / Pets Negotiable / BS ・ CS ・ CATV / Located on a hill / Maintained sidewalk / Floor heating / Delivery Box / Kids Room ・ nursery / Bike shelter フラット35Sに対応 /制震・免震・耐震 /年度内入居可 /山が見える /スーパーが近い /市街地が近い /避暑地 /システムキッチン /浴室乾燥機 /陽当り良好 /全居室収納 /閑静な住宅地 /LDK15畳以上 /周辺交通量少なめ /和室 /24時間ゴミ出し可 /シャワー付洗面台 /対面式キッチン /セキュリティ充実 /平面駐車場 /浴室1坪以上 /南面バルコニー /駐輪場 /エレベーター /オートバス /高速ネット対応 /温水洗浄便座 /浴室に窓 /TVモニタ付インターホン /緑豊かな住宅地 /都市近郊 /前面棟無 /通風良好 /眺望良好 /ウォークインクロゼット /全居室6畳以上 /浄水器 /ペット相談 /BS・CS・CATV /高台に立地 /整備された歩道 /床暖房 /宅配ボックス /キッズルーム・託児所 /バイク置場 | Property name 物件名 | | Grand Park Keio Yomiuri Land グランドパーク京王よみうりランド | Price 価格 | | 26,800,000 yen 2680万円 | Floor plan 間取り | | 3LDK 3LDK | Units sold 販売戸数 | | 1 units 1戸 | Total units 総戸数 | | 122 units 122戸 | Occupied area 専有面積 | | 85.17 sq m (center line of wall) 85.17m2(壁芯) | Other area その他面積 | | Balcony area: 15.9 sq m バルコニー面積:15.9m2 | Whereabouts floor / structures and stories 所在階/構造・階建 | | 10th floor / RC13 story 10階/RC13階建 | Completion date 完成時期(築年月) | | November 2003 2003年11月 | Address 住所 | | Tokyo Inagi Yanokuchi 東京都稲城市矢野口 | Traffic 交通 | | Keio Sagamihara Line "Keio Yomiuri Land" walk 7 minutes 京王相模原線「京王よみうりランド」歩7分
| Related links 関連リンク | | [Related Sites of this company] 【この会社の関連サイト】 | Contact お問い合せ先 | | TEL: 0800-600-0473 [Toll free] mobile phone ・ Also available from PHS
Caller ID is not notified
Please contact the "saw SUUMO (Sumo)"
If it does not lead, If the real estate company TEL:0800-600-0473【通話料無料】携帯電話・PHSからもご利用いただけます
発信者番号は通知されません
「SUUMO(スーモ)を見た」と問い合わせください
つながらない方、不動産会社の方は
| Administrative expense 管理費 | | 14,090 yen / Month (consignment (commuting)) 1万4090円/月(委託(通勤)) | Repair reserve 修繕積立金 | | 11,250 yen / Month 1万1250円/月 | Time residents 入居時期 | | March 2014 schedule 2014年3月予定 | Whereabouts floor 所在階 | | 10th floor 10階 | Direction 向き | | Southeast 南東 | Structure-storey 構造・階建て | | RC13 story RC13階建 | Site of the right form 敷地の権利形態 | | Ownership 所有権 | Use district 用途地域 | | One low-rise 1種低層 | Parking lot 駐車場 | | Site (3000 yen ~ 5000 Yen / Month) 敷地内(3000円 ~ 5000円/月) | Company profile 会社概要 | | <Mediation> Saitama Governor (1) No. 021640 next ・ Realty Sales Co., Ltd. Yubinbango336-0025 Saitama Minami-ku Buzo 3-35-17 I ・ T Hills first floor <仲介>埼玉県知事(1)第021640号ネクスト・リアルティ販売(株)〒336-0025 埼玉県さいたま市南区文蔵3-35-17 I・Tヒルズ1階 |
Local appearance photo現地外観写真 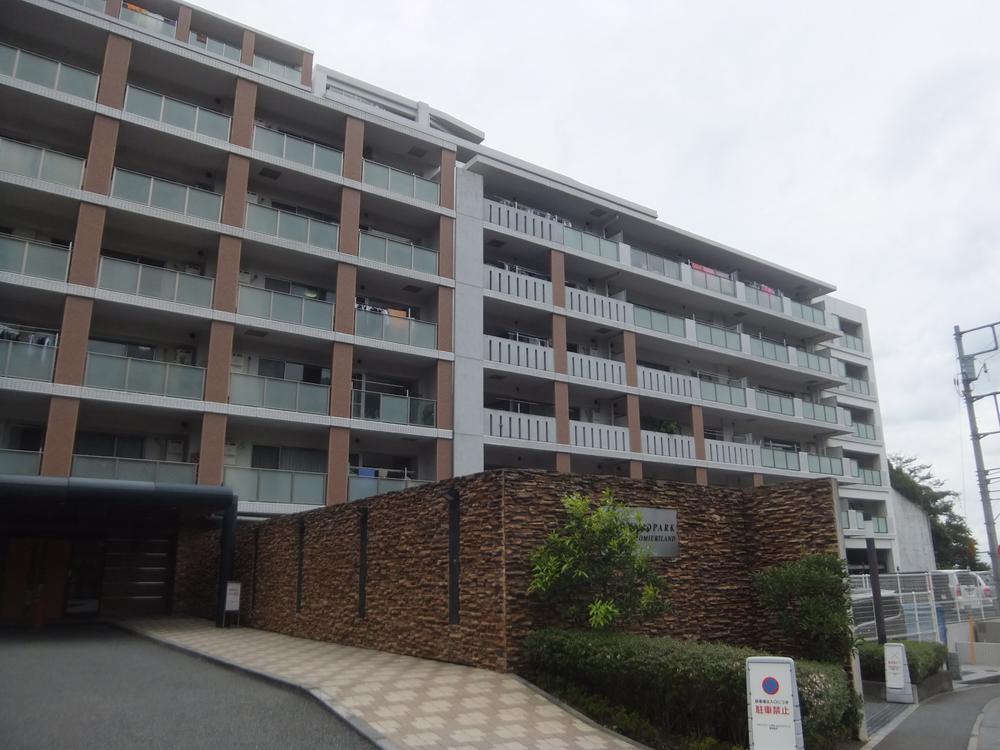 Local (10 May 2013) Shooting
現地(2013年10月)撮影
Livingリビング 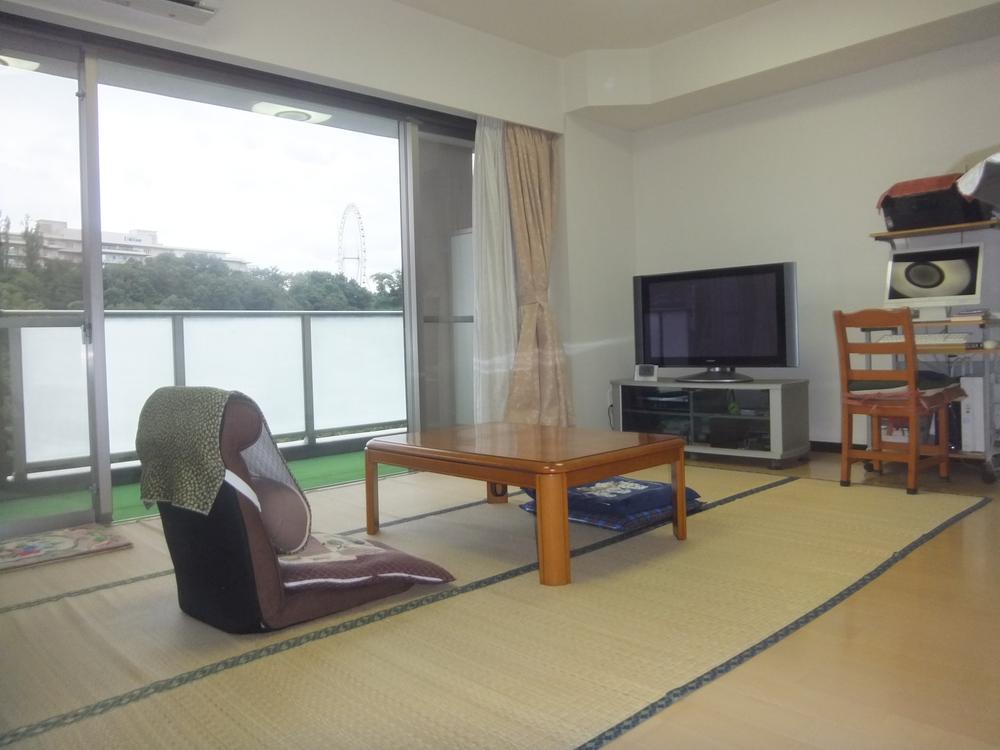 Indoor (10 May 2013) Shooting
室内(2013年10月)撮影
Floor plan間取り図 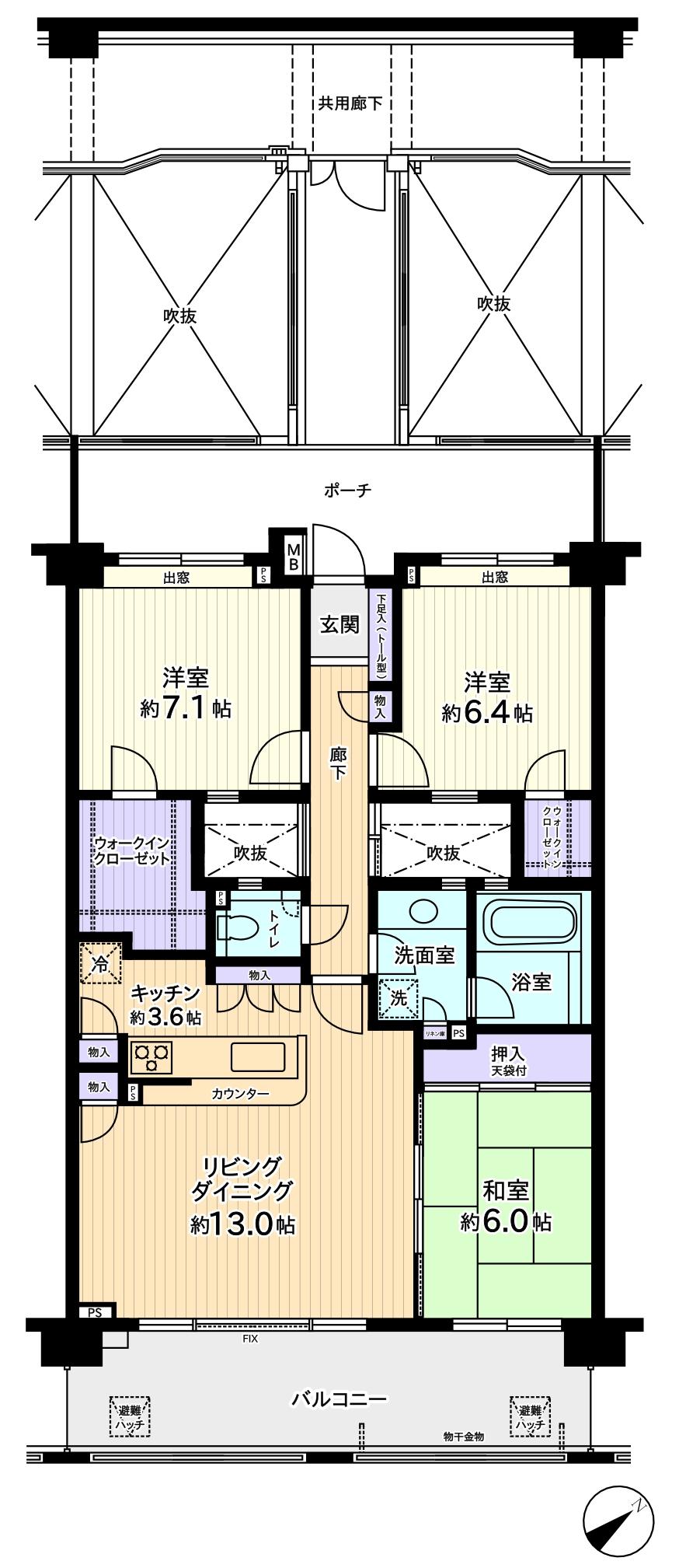 3LDK, Price 26,800,000 yen, Occupied area 85.17 sq m , Balcony area 15.9 sq m
3LDK、価格2680万円、専有面積85.17m2、バルコニー面積15.9m2
Kitchenキッチン 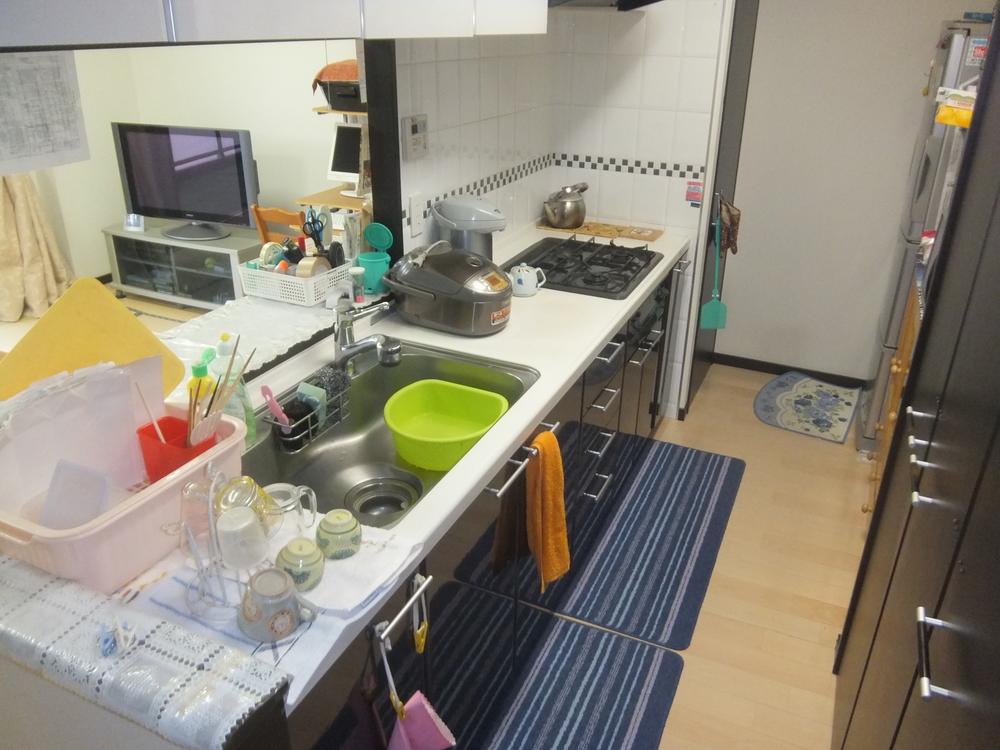 Indoor (10 May 2013) Shooting
室内(2013年10月)撮影
Wash basin, toilet洗面台・洗面所 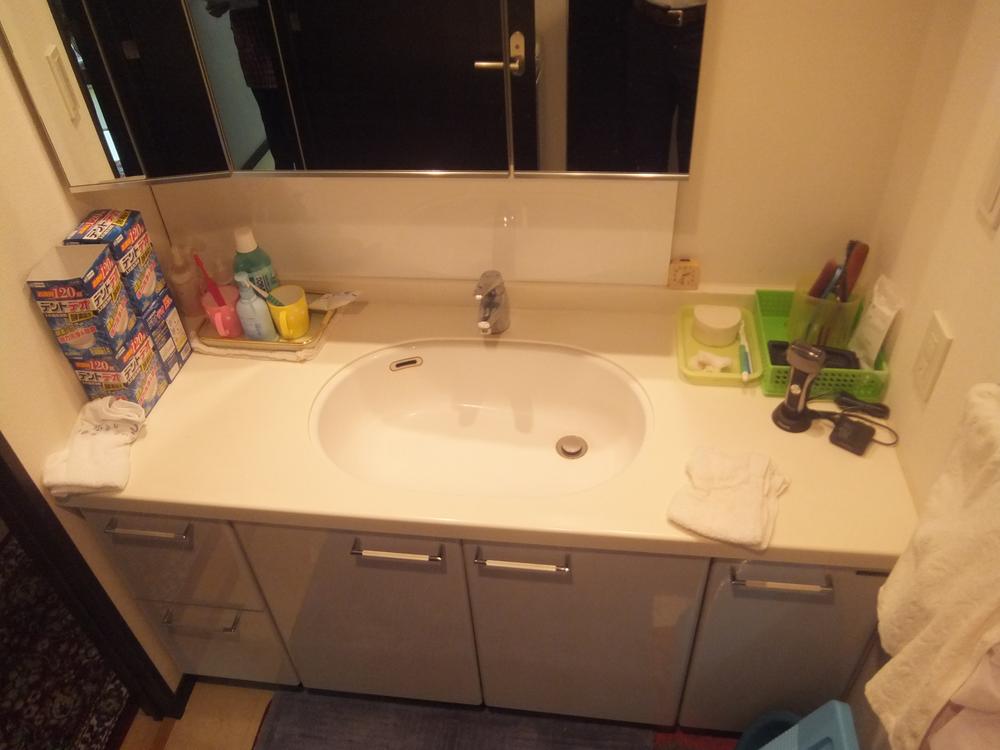 Indoor (10 May 2013) Shooting
室内(2013年10月)撮影
Entranceエントランス 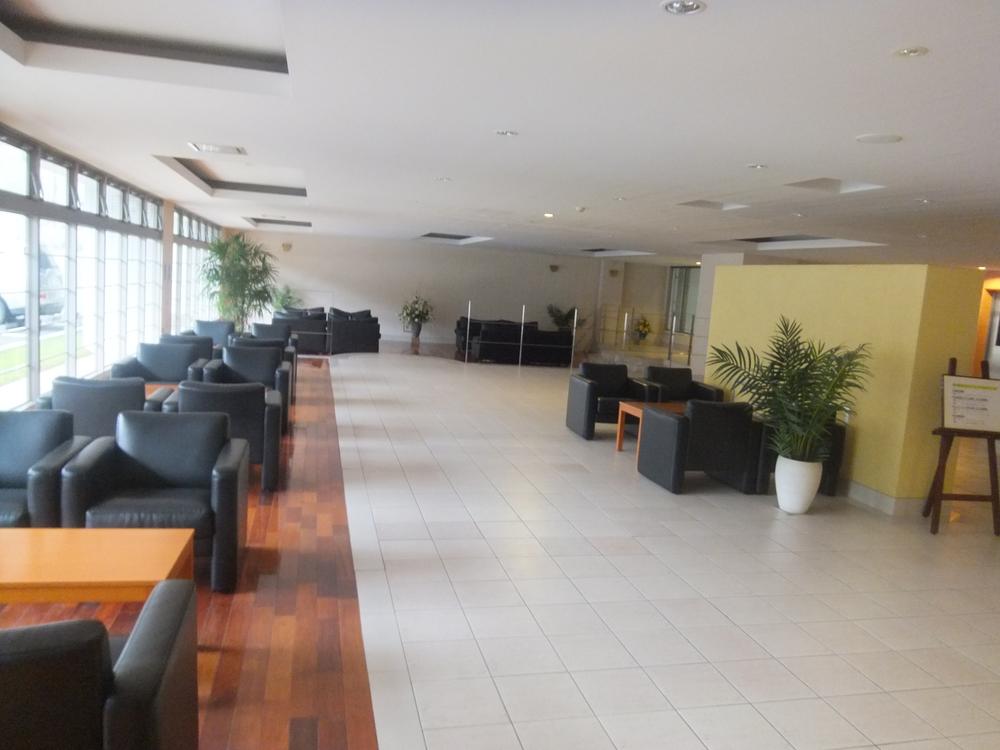 Common areas
共用部
Lobbyロビー 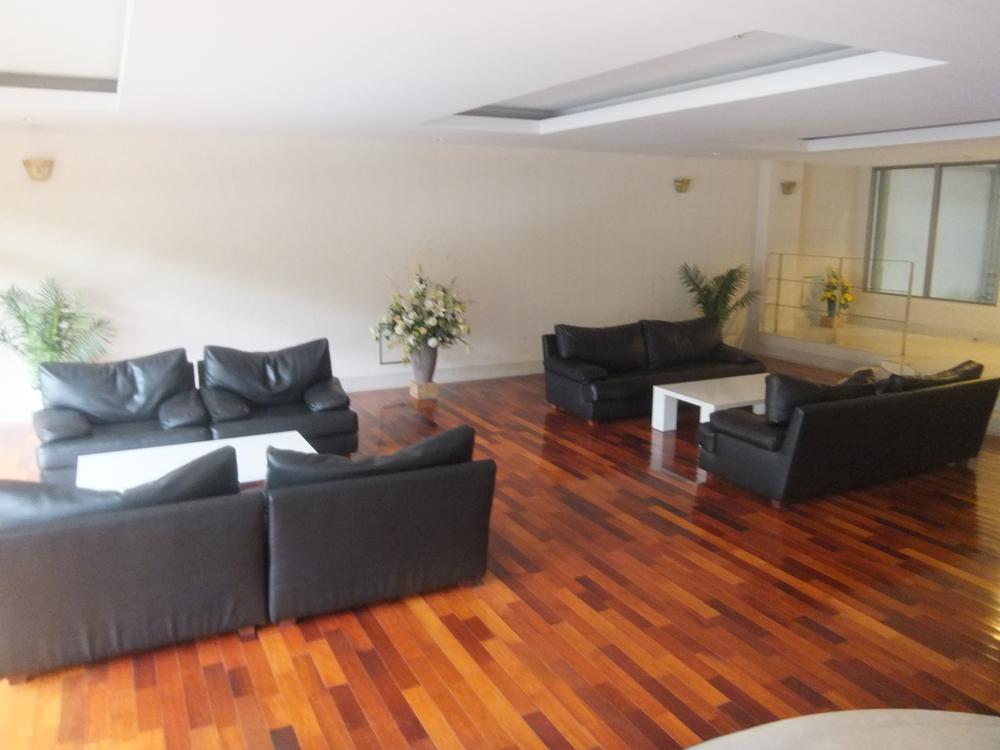 Common areas
共用部
Other common areasその他共用部 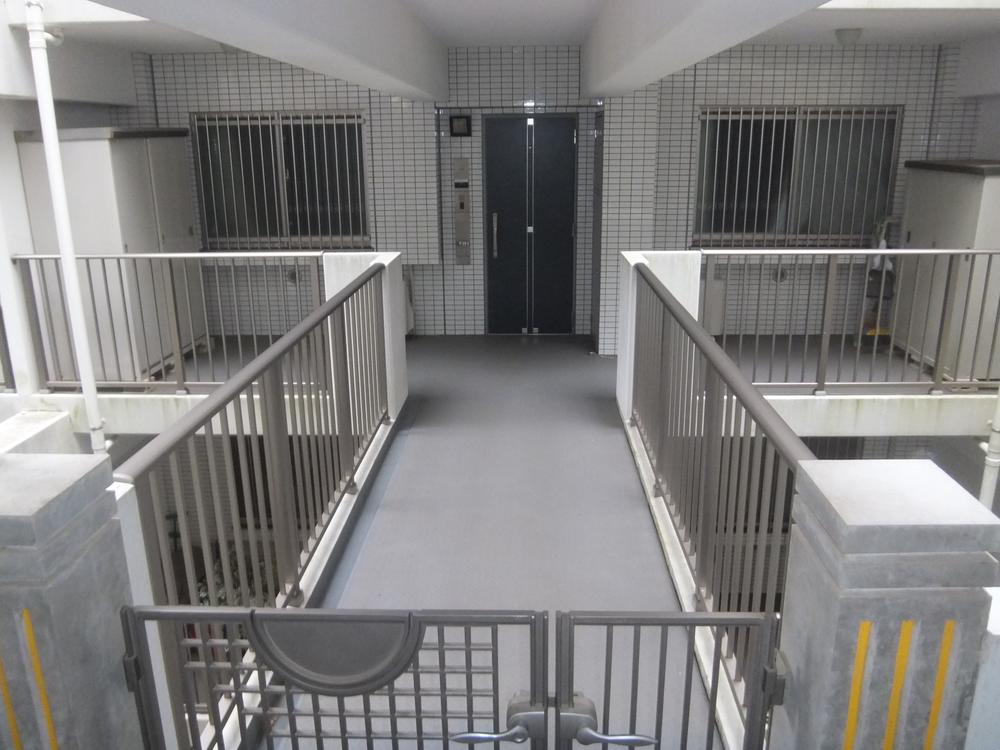 Common areas
共用部
View photos from the dwelling unit住戸からの眺望写真 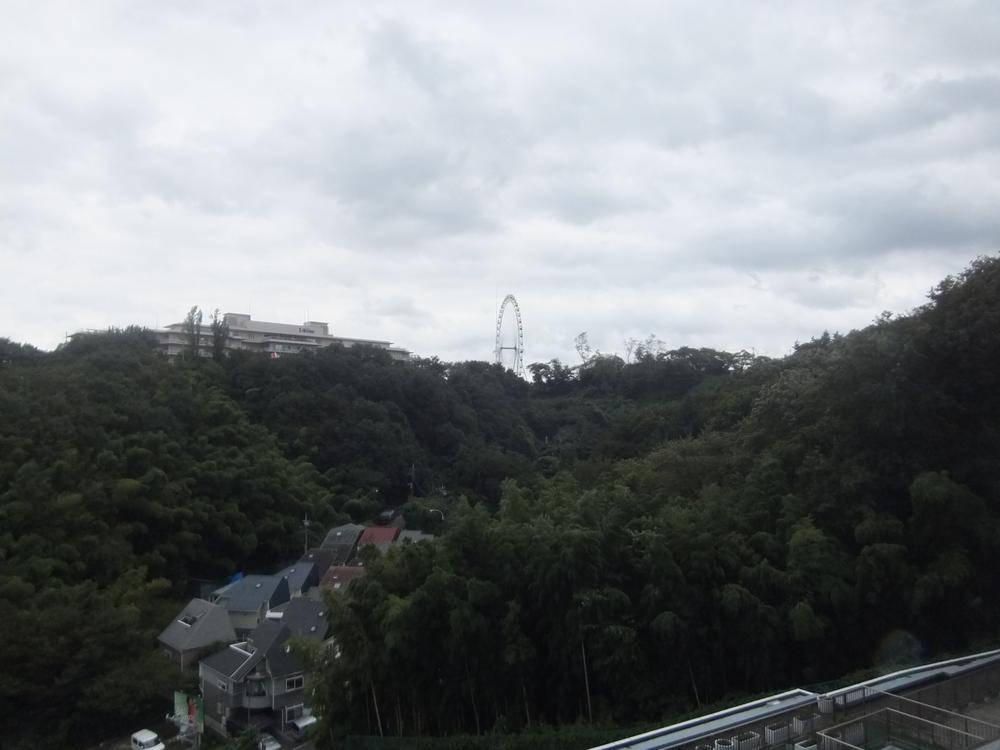 View from the site (October 2013) Shooting
現地からの眺望(2013年10月)撮影
Lobbyロビー 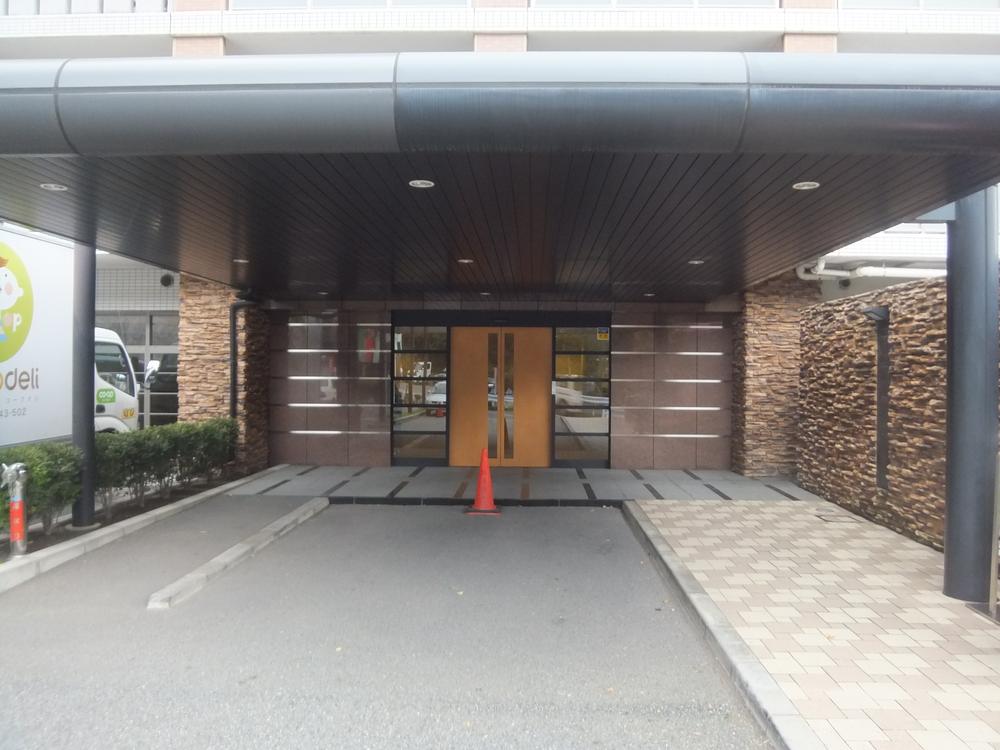 Common areas
共用部
Other common areasその他共用部 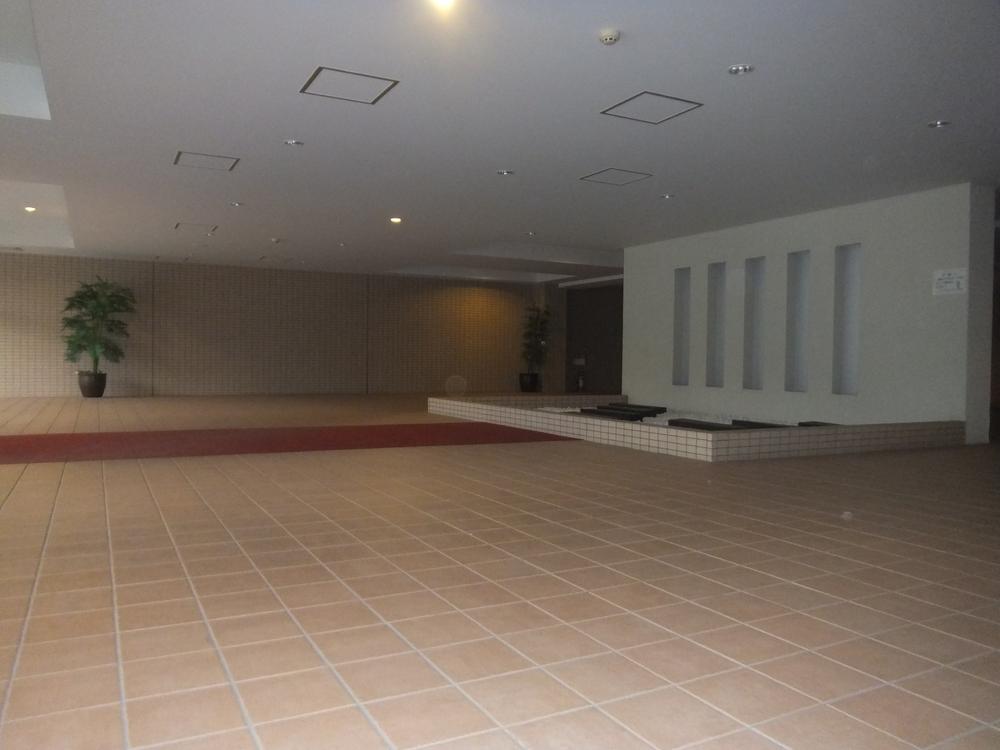 Common areas
共用部
View photos from the dwelling unit住戸からの眺望写真 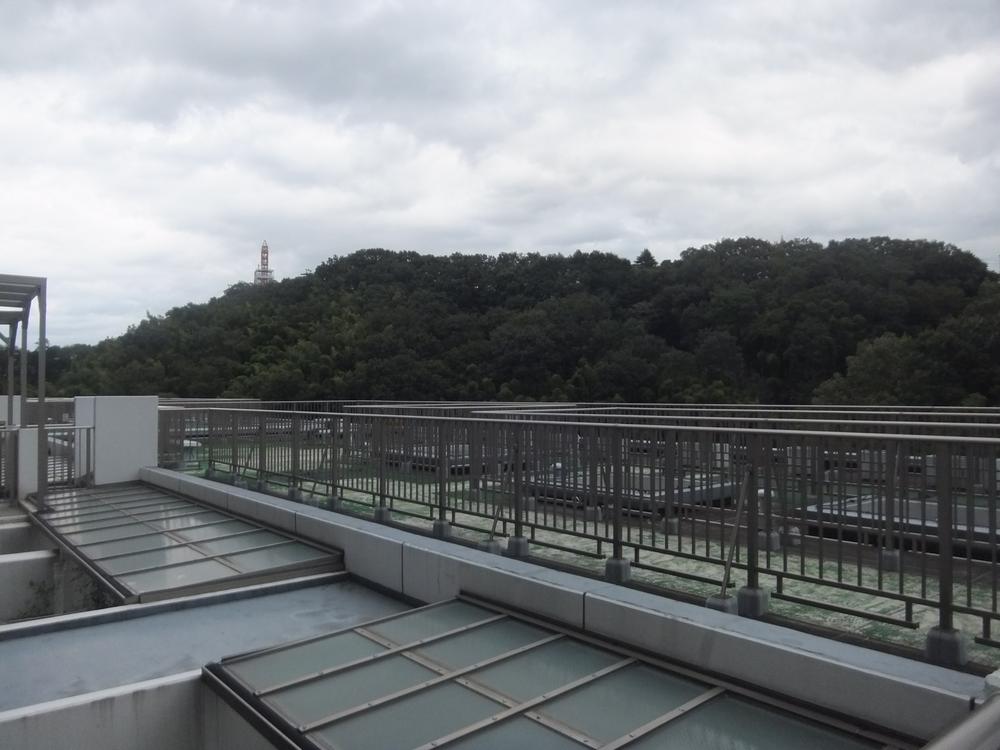 View from the site (October 2013) Shooting
現地からの眺望(2013年10月)撮影
Location
|













