2010February
35,800,000 yen, 3LDK, 83.86 sq m
Used Apartments » Kanto » Tokyo » Inagi
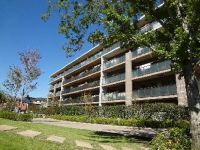 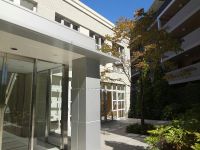
| | Tokyo Inagi 東京都稲城市 |
| Keio Sagamihara Line "Wakabadai" walk 9 minutes 京王相模原線「若葉台」歩9分 |
| Installation at the option of the dimmable down lights to L.D. Balcony of depth 2.00m. Storage rich Mato. 6 Pledge over each room. L.Dには調光可能なダウンライトをオプションにて設置。奥行き2.00mのバルコニー。収納豊富な間取。各居室6帖以上。 |
Features pickup 特徴ピックアップ | | Super close / Facing south / System kitchen / Bathroom Dryer / Japanese-style room / Security enhancement / Barrier-free / Elevator / Otobasu / Warm water washing toilet seat / TV monitor interphone / Dish washing dryer / Walk-in closet / All room 6 tatami mats or more / water filter / Pets Negotiable / BS ・ CS ・ CATV / Flat terrain / Delivery Box スーパーが近い /南向き /システムキッチン /浴室乾燥機 /和室 /セキュリティ充実 /バリアフリー /エレベーター /オートバス /温水洗浄便座 /TVモニタ付インターホン /食器洗乾燥機 /ウォークインクロゼット /全居室6畳以上 /浄水器 /ペット相談 /BS・CS・CATV /平坦地 /宅配ボックス | Property name 物件名 | | Kurevia Wakabadai Park Oxnard クレヴィア若葉台パークナード | Price 価格 | | 35,800,000 yen 3580万円 | Floor plan 間取り | | 3LDK 3LDK | Units sold 販売戸数 | | 1 units 1戸 | Total units 総戸数 | | 288 units 288戸 | Occupied area 専有面積 | | 83.86 sq m (center line of wall) 83.86m2(壁芯) | Other area その他面積 | | Balcony area: 13 sq m バルコニー面積:13m2 | Whereabouts floor / structures and stories 所在階/構造・階建 | | 3rd floor / RC5 story 3階/RC5階建 | Completion date 完成時期(築年月) | | February 2010 2010年2月 | Address 住所 | | Tokyo Inagi Wakabadai 1 東京都稲城市若葉台1 | Traffic 交通 | | Keio Sagamihara Line "Wakabadai" walk 9 minutes 京王相模原線「若葉台」歩9分
| Contact お問い合せ先 | | TEL: 0800-603-0734 [Toll free] mobile phone ・ Also available from PHS
Caller ID is not notified
Please contact the "saw SUUMO (Sumo)"
If it does not lead, If the real estate company TEL:0800-603-0734【通話料無料】携帯電話・PHSからもご利用いただけます
発信者番号は通知されません
「SUUMO(スーモ)を見た」と問い合わせください
つながらない方、不動産会社の方は
| Administrative expense 管理費 | | 13,300 yen / Month (consignment (commuting)) 1万3300円/月(委託(通勤)) | Repair reserve 修繕積立金 | | 5900 yen / Month 5900円/月 | Time residents 入居時期 | | Consultation 相談 | Whereabouts floor 所在階 | | 3rd floor 3階 | Direction 向き | | South 南 | Structure-storey 構造・階建て | | RC5 story RC5階建 | Site of the right form 敷地の権利形態 | | Ownership 所有権 | Parking lot 駐車場 | | Site (5000 yen / Month) 敷地内(5000円/月) | Company profile 会社概要 | | <Mediation> Governor of Tokyo (11), Tokyo Inagi Wakabadai 2-4-3 Wakabadai New City Center Building, first floor No. 029649 No. Royal housing (Ltd.) Wakabadai Station shop Yubinbango206-0824 <仲介>東京都知事(11)第029649号ロイヤルハウジング(株)若葉台駅前ショップ〒206-0824 東京都稲城市若葉台2-4‐3 若葉台新都市センタービル1階 |
Local appearance photo現地外観写真 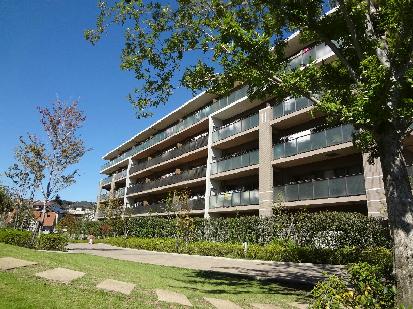 Good south-facing apartment of Hito
陽当の良い南向きマンション
Entranceエントランス 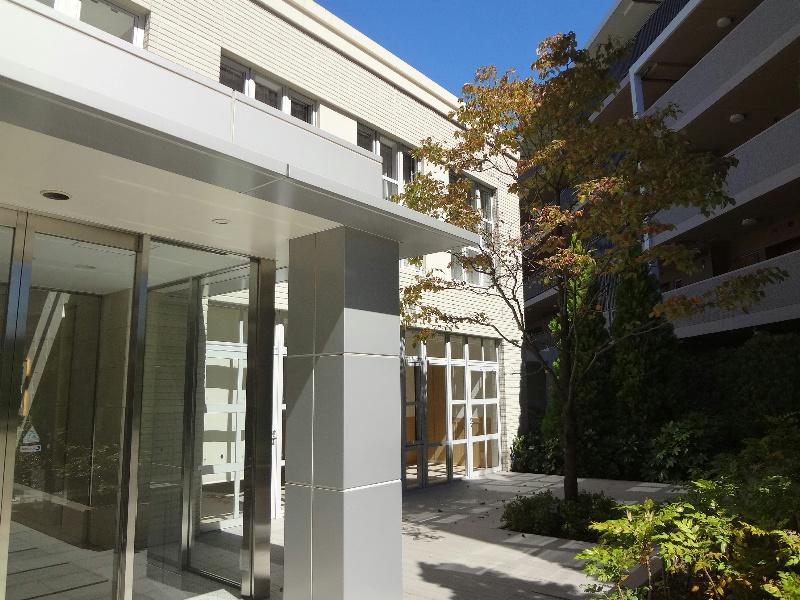 entrance ・ Porte-cochere
エントランス・車寄せ
Lobbyロビー 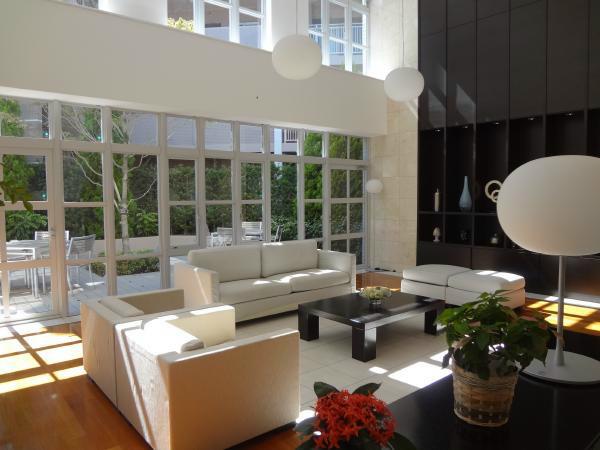 Entrance hall
エントランスホール
Floor plan間取り図 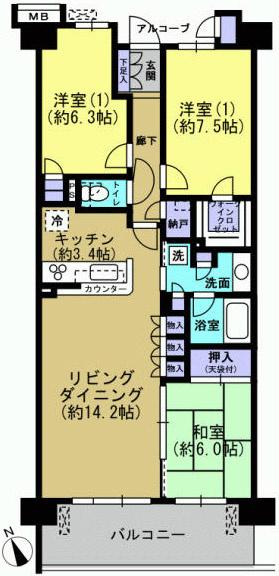 3LDK, Price 35,800,000 yen, Occupied area 83.86 sq m , Balcony area 13 sq m housing wealth
3LDK、価格3580万円、専有面積83.86m2、バルコニー面積13m2 収納豊富
Livingリビング 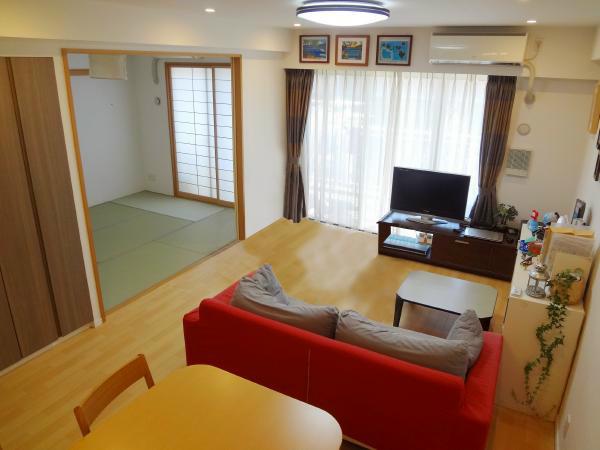 living ・ dining
リビング・ダイニング
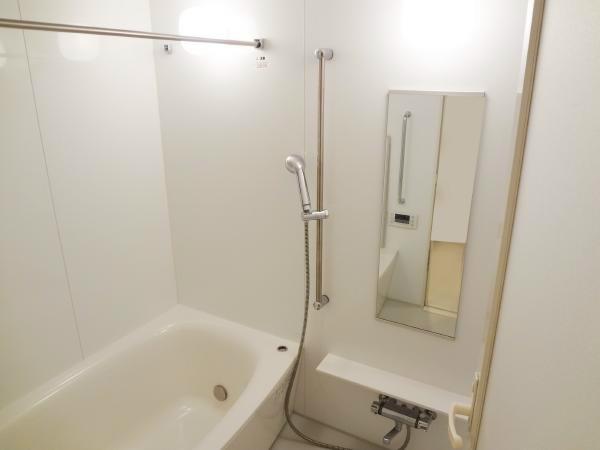 Bathroom
浴室
Non-living roomリビング以外の居室 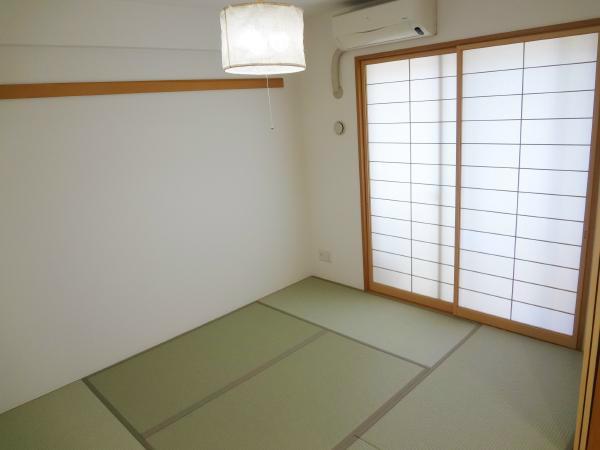 Japanese style room
和室
Wash basin, toilet洗面台・洗面所 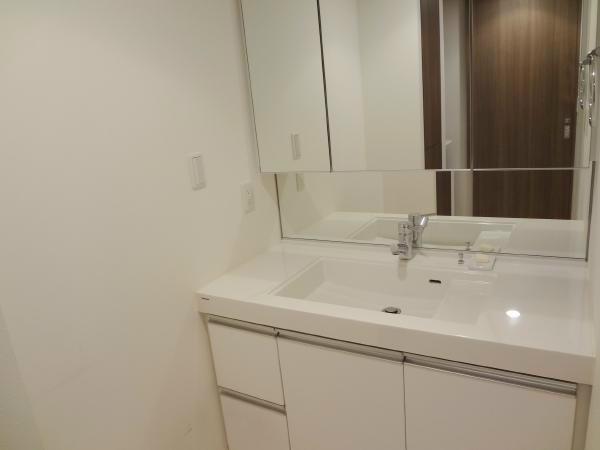 Bathroom vanity
洗面化粧台
Other common areasその他共用部 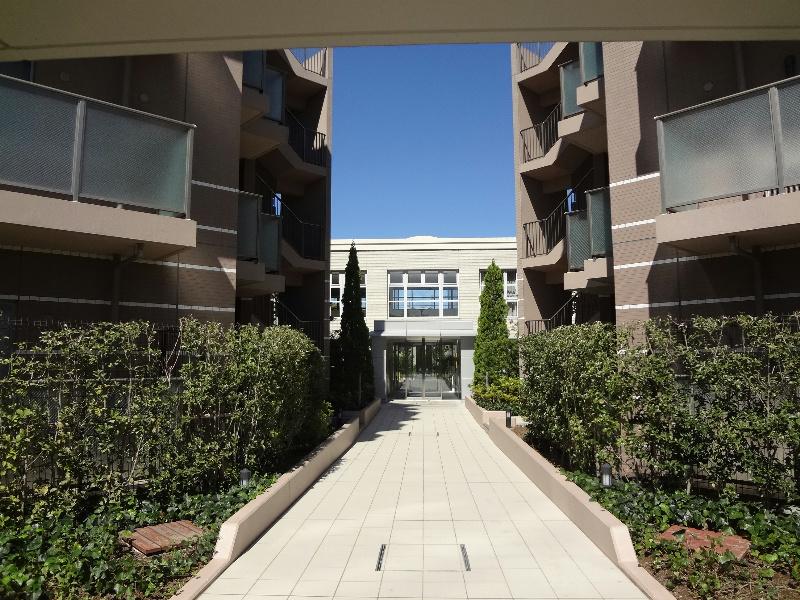 Sub entrance (courtyard side)
サブエントランス(中庭側)
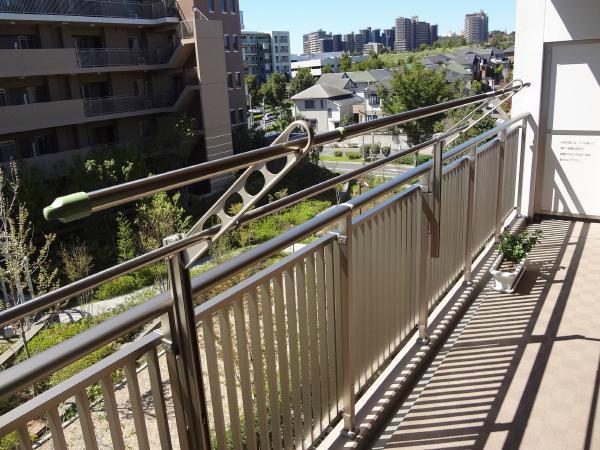 Balcony
バルコニー
View photos from the dwelling unit住戸からの眺望写真 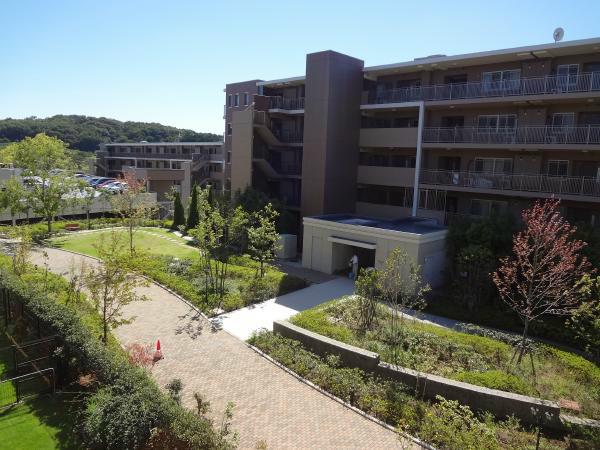 View
眺望
Otherその他 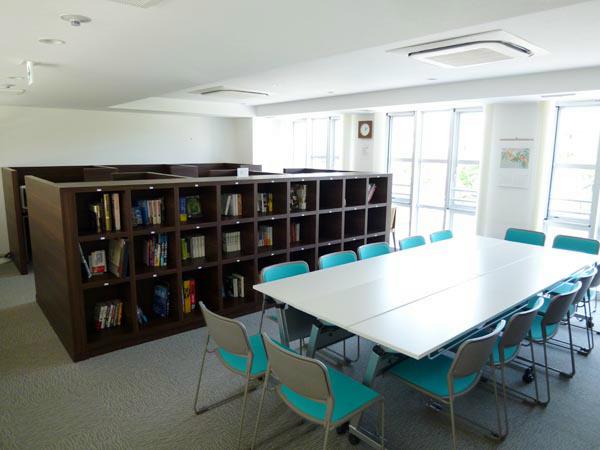 Library space
ライブラリースペース
Livingリビング 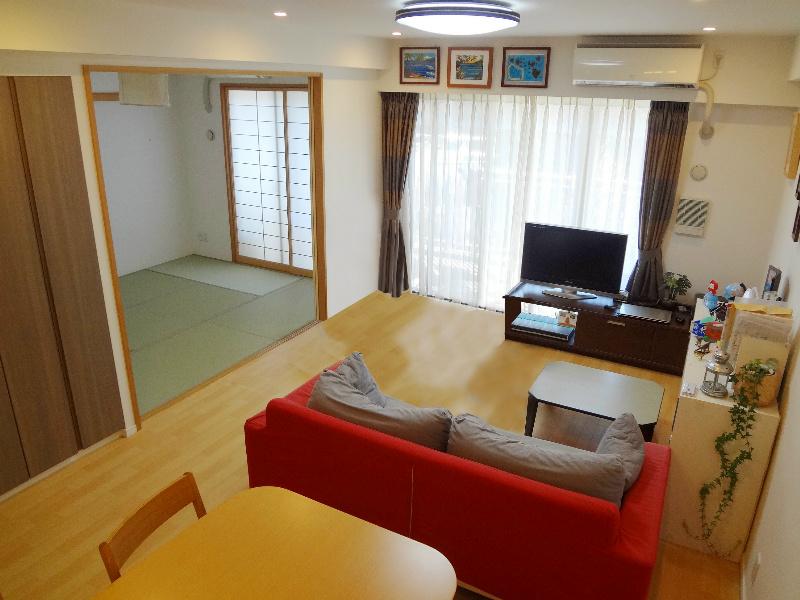 Face-to-face counter kitchen
対面カウンターキッチン
Other common areasその他共用部 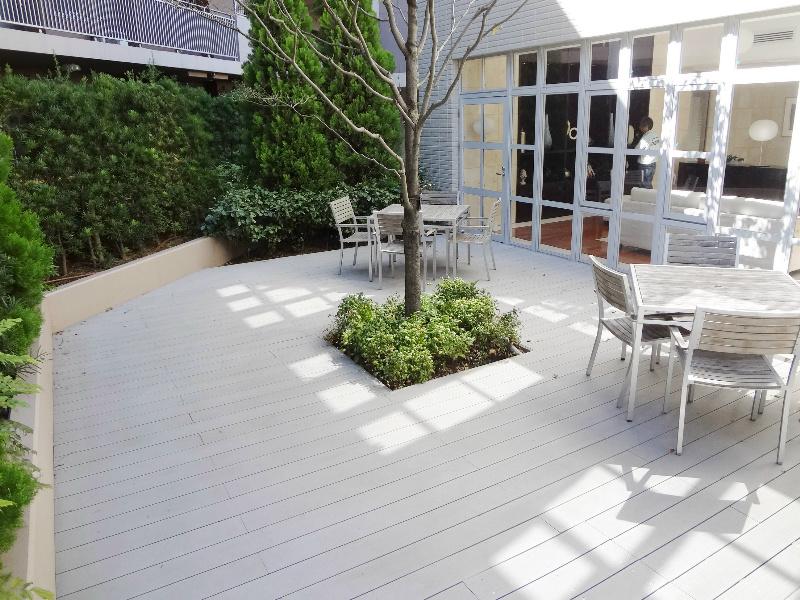 Plaza
広場
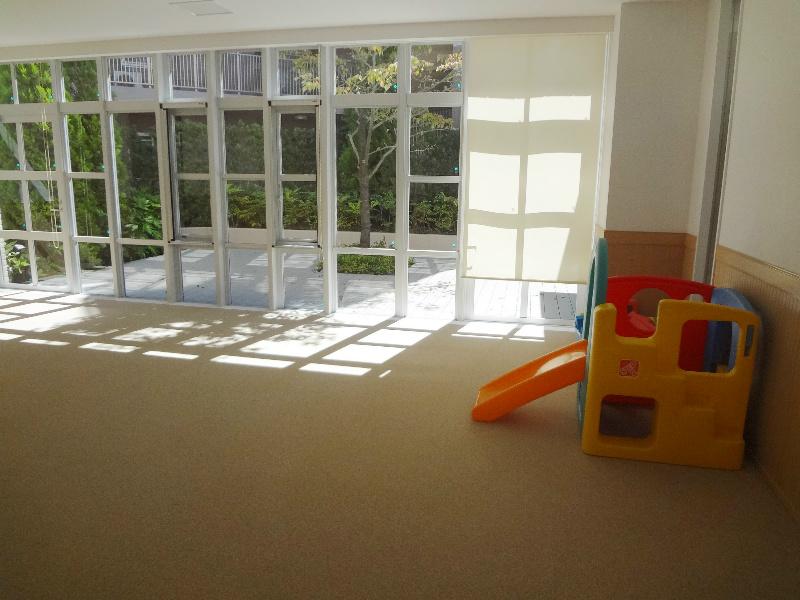 Kids Room
キッズルーム
Location
|
















