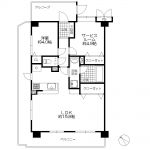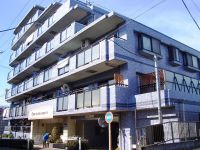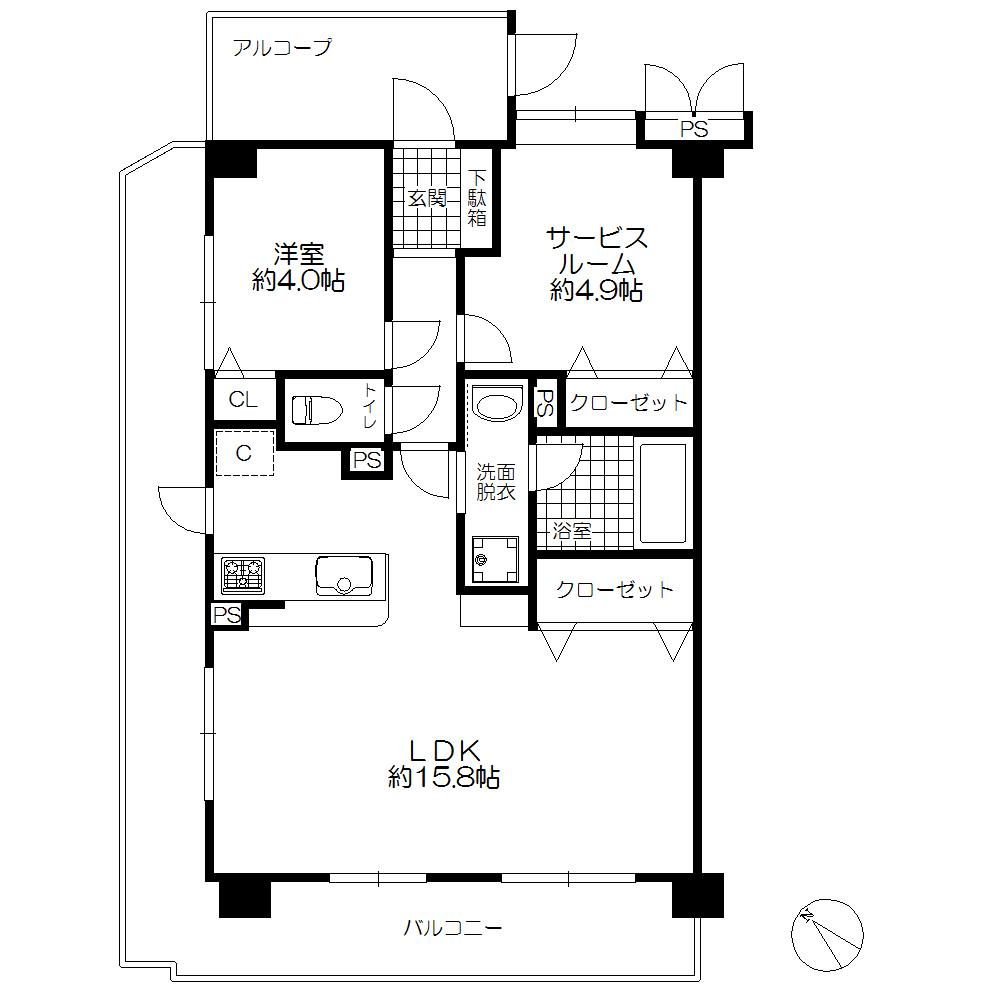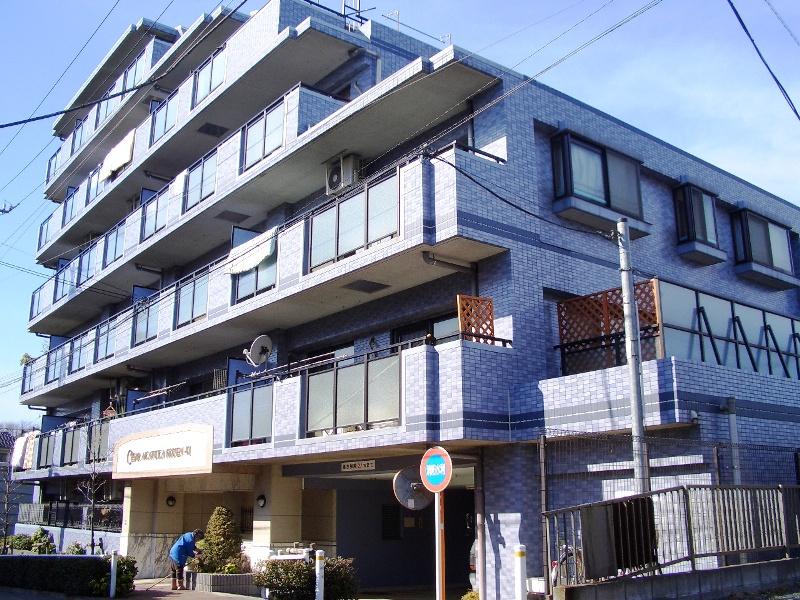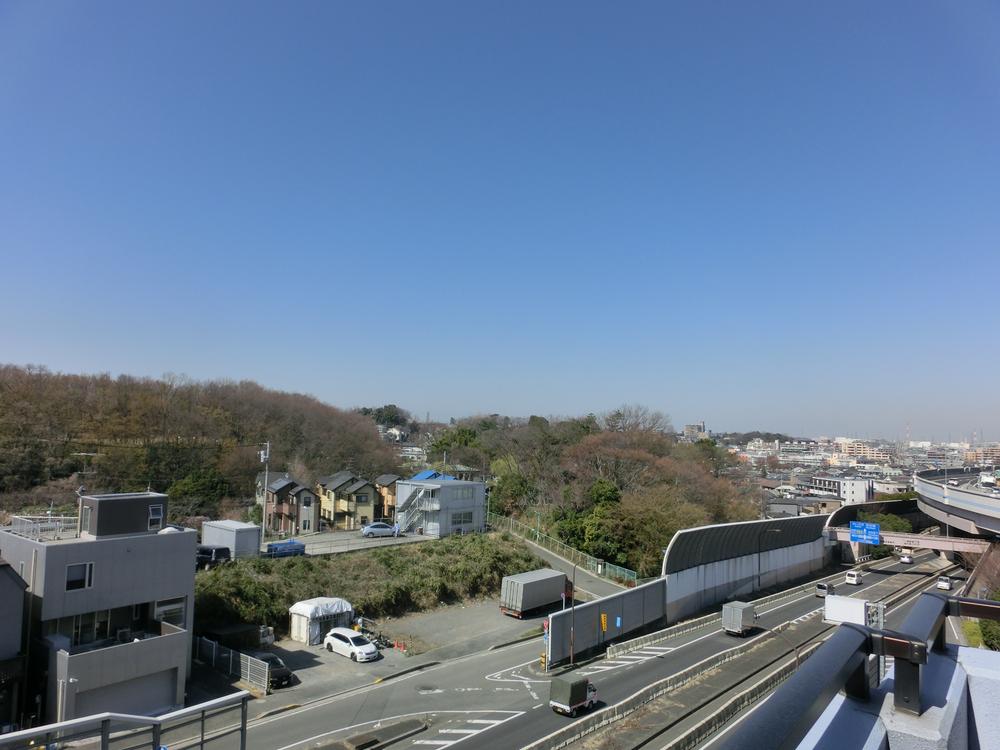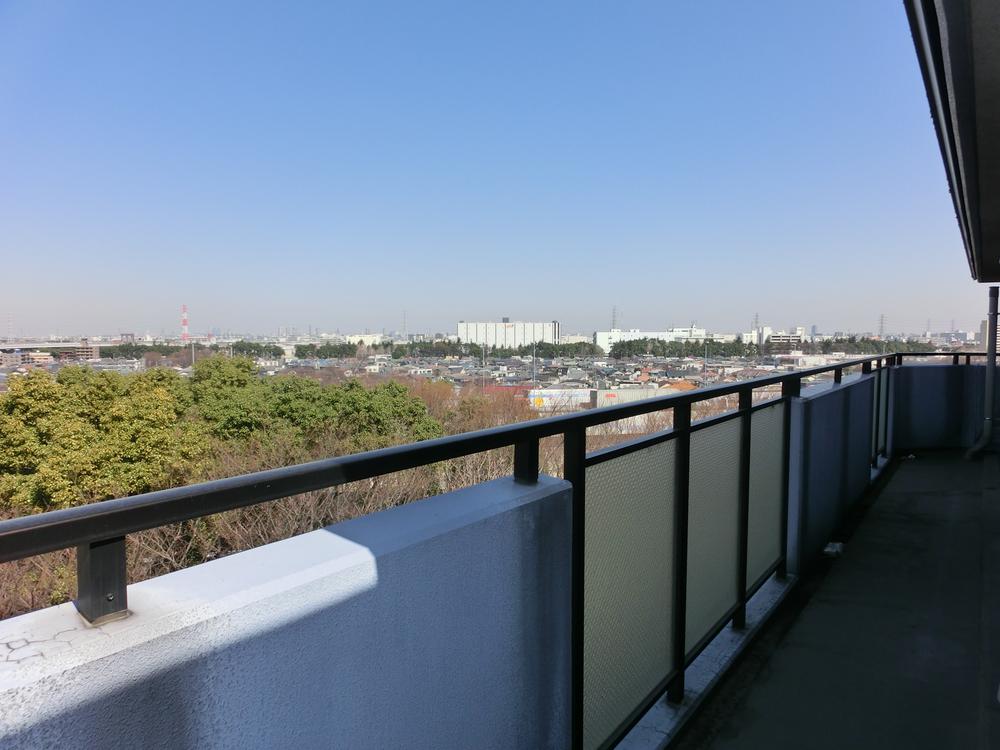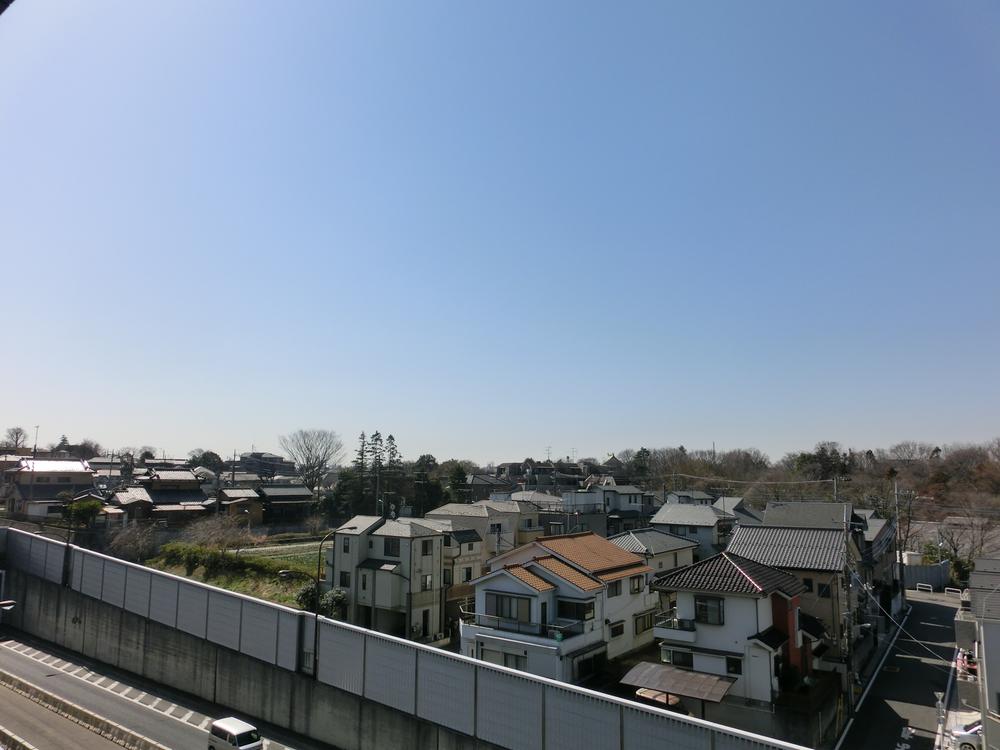|
|
Itabashi-ku, Tokyo
東京都板橋区
|
|
Toei Mita Line "west Takashimadaira" walk 14 minutes
都営三田線「西高島平」歩14分
|
|
■ September 1999 Built ■ Ventilation good because it is located in the corner lot ■ October 2009 renovated
■平成11年9月築 ■角地に立地している為風通し良好■平成21年10月リフォーム済み
|
|
◆ 5 floor of three direction room ◆ Yang per view good ◆ LDK15.8 Jomado many spacious ◆ L-shaped balcony ventilation good ◆ There back door from the kitchen
◆5階部分三方角部屋 ◆陽当り眺望良好◆LDK15.8帖窓も多く広々◆L型バルコニー通風良好◆キッチンからも勝手口有り
|
Features pickup 特徴ピックアップ | | Fiscal year Available / Interior renovation / System kitchen / Corner dwelling unit / All room storage / A quiet residential area / LDK15 tatami mats or more / Starting station / Washbasin with shower / Face-to-face kitchen / 2 or more sides balcony / Flooring Chokawa / Elevator / Warm water washing toilet seat / TV monitor interphone / Leafy residential area / Mu front building / All living room flooring / Good view / Southwestward / Storeroom 年度内入居可 /内装リフォーム /システムキッチン /角住戸 /全居室収納 /閑静な住宅地 /LDK15畳以上 /始発駅 /シャワー付洗面台 /対面式キッチン /2面以上バルコニー /フローリング張替 /エレベーター /温水洗浄便座 /TVモニタ付インターホン /緑豊かな住宅地 /前面棟無 /全居室フローリング /眺望良好 /南西向き /納戸 |
Property name 物件名 | | Cesar sixth Akatsuka Park セザール第六赤塚公園 |
Price 価格 | | 16.8 million yen 1680万円 |
Floor plan 間取り | | 1LDK + S (storeroom) 1LDK+S(納戸) |
Units sold 販売戸数 | | 1 units 1戸 |
Total units 総戸数 | | 32 units 32戸 |
Occupied area 専有面積 | | 55.68 sq m (center line of wall) 55.68m2(壁芯) |
Other area その他面積 | | Balcony area: 21.72 sq m バルコニー面積:21.72m2 |
Whereabouts floor / structures and stories 所在階/構造・階建 | | 5th floor / RC6 story 5階/RC6階建 |
Completion date 完成時期(築年月) | | September 2002 2002年9月 |
Address 住所 | | Itabashi-ku, Tokyo Daimon 東京都板橋区大門 |
Traffic 交通 | | Toei Mita Line "west Takashimadaira" walk 14 minutes 都営三田線「西高島平」歩14分
|
Person in charge 担当者より | | [Regarding this property.] 5 floor of three direction room yang per view good ◆ 2009 renovated 【この物件について】5階部分三方角部屋陽当り眺望良好◆平成21年リフォーム済み |
Contact お問い合せ先 | | TEL: 0800-603-1349 [Toll free] mobile phone ・ Also available from PHS
Caller ID is not notified
Please contact the "saw SUUMO (Sumo)"
If it does not lead, If the real estate company TEL:0800-603-1349【通話料無料】携帯電話・PHSからもご利用いただけます
発信者番号は通知されません
「SUUMO(スーモ)を見た」と問い合わせください
つながらない方、不動産会社の方は
|
Administrative expense 管理費 | | 13,140 yen / Month (consignment (cyclic)) 1万3140円/月(委託(巡回)) |
Repair reserve 修繕積立金 | | 8352 yen / Month 8352円/月 |
Time residents 入居時期 | | Consultation 相談 |
Whereabouts floor 所在階 | | 5th floor 5階 |
Direction 向き | | Southwest 南西 |
Renovation リフォーム | | October 2009 interior renovation completed (wall ・ floor ・ Closet new exchange) 2009年10月内装リフォーム済(壁・床・クローゼット新規交換) |
Structure-storey 構造・階建て | | RC6 story RC6階建 |
Site of the right form 敷地の権利形態 | | Ownership 所有権 |
Use district 用途地域 | | One middle and high, One dwelling 1種中高、1種住居 |
Parking lot 駐車場 | | Sky Mu 空無 |
Company profile 会社概要 | | <Mediation> Governor of Tokyo (7) No. 056307 (Ltd.) Tokumaru home sales Yubinbango175-0083 Itabashi-ku, Tokyo Tokumaru 1-54-4 <仲介>東京都知事(7)第056307号(株)徳丸住宅販売〒175-0083 東京都板橋区徳丸1-54-4 |
Construction 施工 | | (Ltd.) Morimoto Corporation (株)森本組 |
