Used Apartments » Kanto » Tokyo » Itabashi
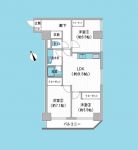 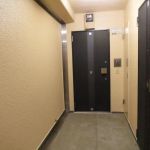
| | Itabashi-ku, Tokyo 東京都板橋区 |
| Tobu Tojo Line "Kamiitabashi" walk 8 minutes 東武東上線「上板橋」歩8分 |
| Since it is a renovation property unit bus from the water pipe ・ Yes interchanged all system Kitchen. Storage space was also made to the rich. リノベーション物件ですので配水管からユニットバス・システムキッチン全てを入れ替えてあります。収納スペースも豊富に作りました。 |
| ■ Mansion entire renovation in. This room, Room entrance (outside) shared portion ・ It was balcony painter's work end. December 14 ■ Small dogs and cats, You can move along with the pet, such as the important small family. ■ For renovation property, All living room flooring ・ All room storage was realized. ■ View ・ Ventilation are both good south-facing angle room dwelling unit. On sunny day, Mount Fuji is visible. (After repair) ■ 8-minute walk in a flat road to the station, Bike shelter Ali, Friendly environment of super organic and life is well equipped in the neighborhood. ■マンション全体の改修工事中。本部屋号室玄関(外側)共用部・バルコニー塗装工事終了しました。12月14日■小型の犬猫、大事な小さな家族のようなペットと一緒に引っ越しできます。■リノベーション物件のため、全居室フローリング・全居室収納が実現しました。■眺望・通風共に良好な南向き角部屋住戸です。快晴の日には、富士山が見えます。(修繕後)■駅まで平坦な道で徒歩8分、バイク置場アリ、近所にスーパー有と生活のしやすい環境が整っています。 |
Features pickup 特徴ピックアップ | | Interior renovation / Facing south / System kitchen / Corner dwelling unit / Yang per good / All room storage / Flat to the station / South balcony / Elevator / Renovation / Ventilation good / All living room flooring / Good view / Pets Negotiable / Flat terrain / Bike shelter 内装リフォーム /南向き /システムキッチン /角住戸 /陽当り良好 /全居室収納 /駅まで平坦 /南面バルコニー /エレベーター /リノベーション /通風良好 /全居室フローリング /眺望良好 /ペット相談 /平坦地 /バイク置場 | Event information イベント情報 | | Open Room (please visitors to direct local) schedule / Every Saturday and Sunday time / 10:00 ~ 18:00 Renovation Property. Comfortable to live in plus storage capacity such as a closet or cupboard is up. I'd love to, Please preview to this your opportunity. New house of the image will bulge. オープンルーム(直接現地へご来場ください)日程/毎週土日時間/10:00 ~ 18:00リノベーション物件です。クローゼットや下駄箱などプラス収納力で住み心地がアップしています。是非、このご機会にご内覧下さい。新居のイメージが膨らみますよ。 | Property name 物件名 | | Lions Mansion Kamiitabashi ライオンズマンション上板橋 | Price 価格 | | 26,800,000 yen 2680万円 | Floor plan 間取り | | 3LDK 3LDK | Units sold 販売戸数 | | 1 units 1戸 | Total units 総戸数 | | 94 units 94戸 | Occupied area 専有面積 | | 69.01 sq m (center line of wall) 69.01m2(壁芯) | Other area その他面積 | | Balcony area: 6.1 sq m バルコニー面積:6.1m2 | Whereabouts floor / structures and stories 所在階/構造・階建 | | 7th floor / SRC10-story part RC 7階/SRC10階建一部RC | Completion date 完成時期(築年月) | | November 1984 1984年11月 | Address 住所 | | Itabashi-ku, Tokyo Kamiitabashi 2 東京都板橋区上板橋2 | Traffic 交通 | | Tobu Tojo Line "Kamiitabashi" walk 8 minutes
Tokyo Metro Yurakucho Line "Hikawadai" walk 21 minutes 東武東上線「上板橋」歩8分
東京メトロ有楽町線「氷川台」歩21分
| Related links 関連リンク | | [Related Sites of this company] 【この会社の関連サイト】 | Contact お問い合せ先 | | SakaeShin building planning (Ltd.) TEL: 0800-603-0582 [Toll free] mobile phone ・ Also available from PHS
Caller ID is not notified
Please contact the "saw SUUMO (Sumo)"
If it does not lead, If the real estate company 榮信建物企画(株)TEL:0800-603-0582【通話料無料】携帯電話・PHSからもご利用いただけます
発信者番号は通知されません
「SUUMO(スーモ)を見た」と問い合わせください
つながらない方、不動産会社の方は
| Administrative expense 管理費 | | 15,100 yen / Month (consignment (resident)) 1万5100円/月(委託(常駐)) | Repair reserve 修繕積立金 | | 17,690 yen / Month 1万7690円/月 | Whereabouts floor 所在階 | | 7th floor 7階 | Direction 向き | | South 南 | Renovation リフォーム | | 2013 May interior renovation completed (kitchen ・ bathroom ・ toilet ・ wall ・ floor ・ all rooms) 2013年5月内装リフォーム済(キッチン・浴室・トイレ・壁・床・全室) | Structure-storey 構造・階建て | | SRC10-story part RC SRC10階建一部RC | Site of the right form 敷地の権利形態 | | Ownership 所有権 | Use district 用途地域 | | Residential, One dwelling 近隣商業、1種住居 | Parking lot 駐車場 | | Nothing 無 | Company profile 会社概要 | | <Mediation> Governor of Tokyo (10) Article 036507 GoSakaeShin building planning (Ltd.) Yubinbango112-0001, Bunkyo-ku, Tokyo Hakusan 2-2-10 second floor <仲介>東京都知事(10)第036507号榮信建物企画(株)〒112-0001 東京都文京区白山2-2-10 2階 | Construction 施工 | | Maeda (Ltd.) 前田建設工業(株) |
Floor plan間取り図 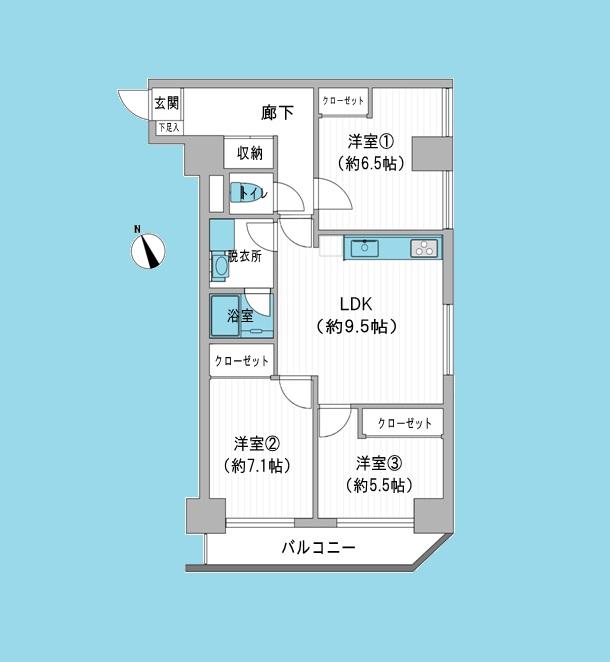 3LDK, Price 26,800,000 yen, Occupied area 69.01 sq m , Was realized by the balcony area 6.1 sq m full renovation, All living room flooring floor. Also finished bright color.
3LDK、価格2680万円、専有面積69.01m2、バルコニー面積6.1m2 フルリフォームにより実現した、全居室フローリングフロア。色調も明るく仕上がっています。
Other common areasその他共用部 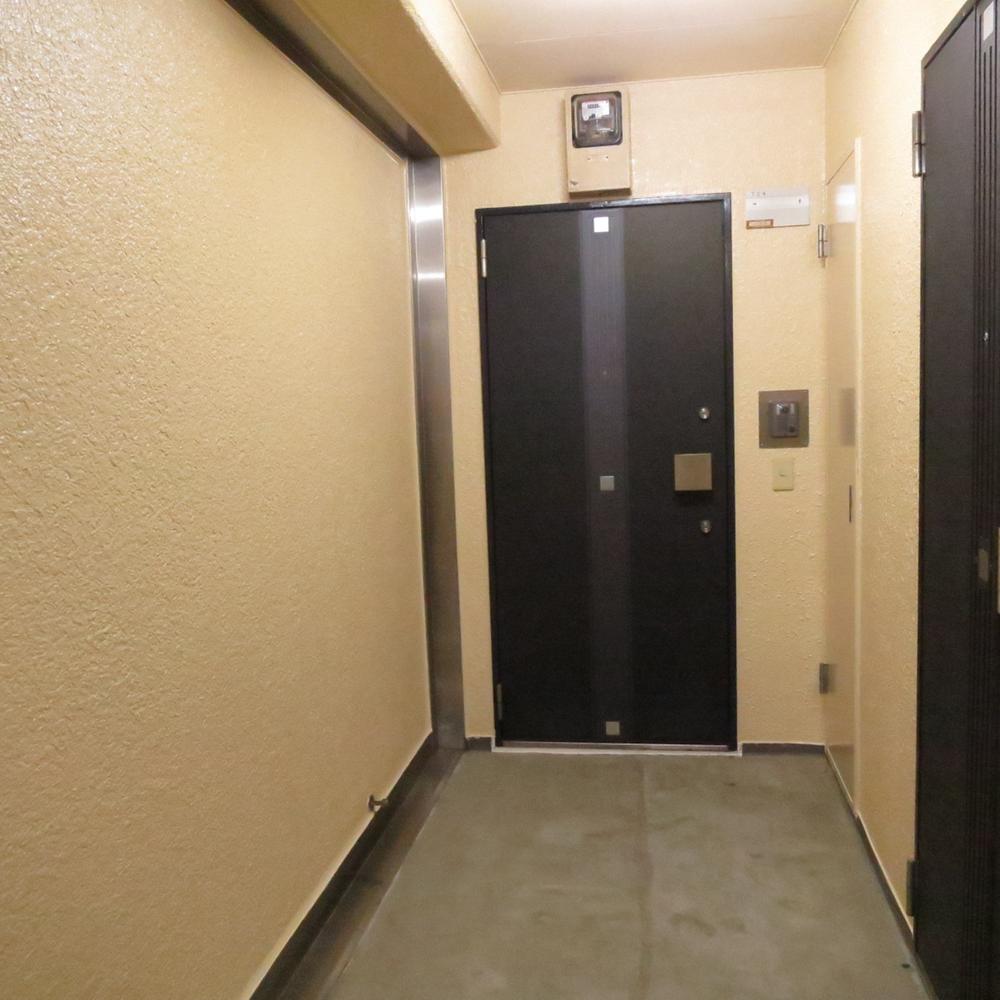 Common areas (December 2013 shooting) And it had been carried out large-scale renovation of the entire apartment, Room entrance around the outer wall painting we have just completed. Outer wall is shiny in the painting up freshly.
共用部(2013年12月撮影)
マンション全体の大規模改修行われていまして、お部屋入口周り外壁塗装がちょうど完了致しました。塗装上がりたてで外壁がつやつやです。
Balconyバルコニー 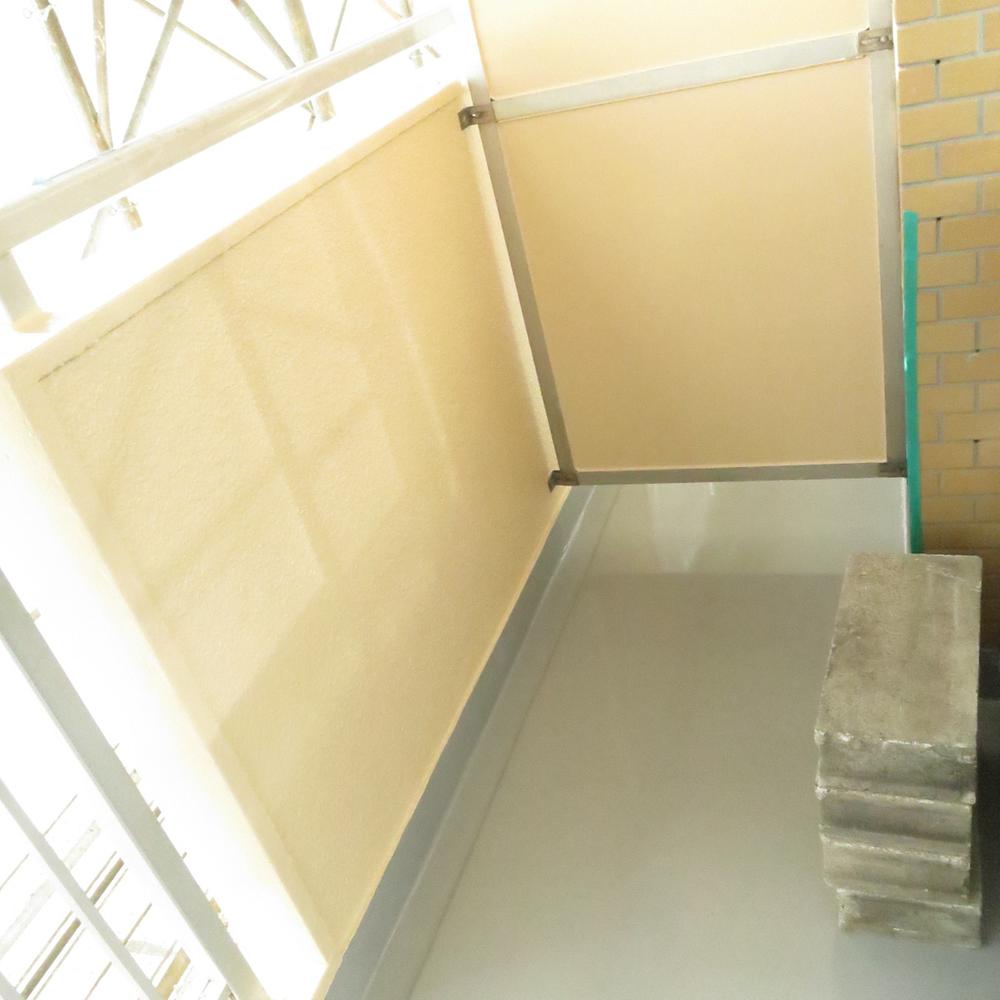 Balcony; common areas (December 2013 shooting) And it had been carried out large-scale renovation of the entire apartment, Balcony floor ・ Outer wall paint was completed.
バルコニー;共用部(2013年12月撮影)
マンション全体の大規模改修行われていまして、バルコニー床・外壁塗装が完了致しました。
Local appearance photo現地外観写真 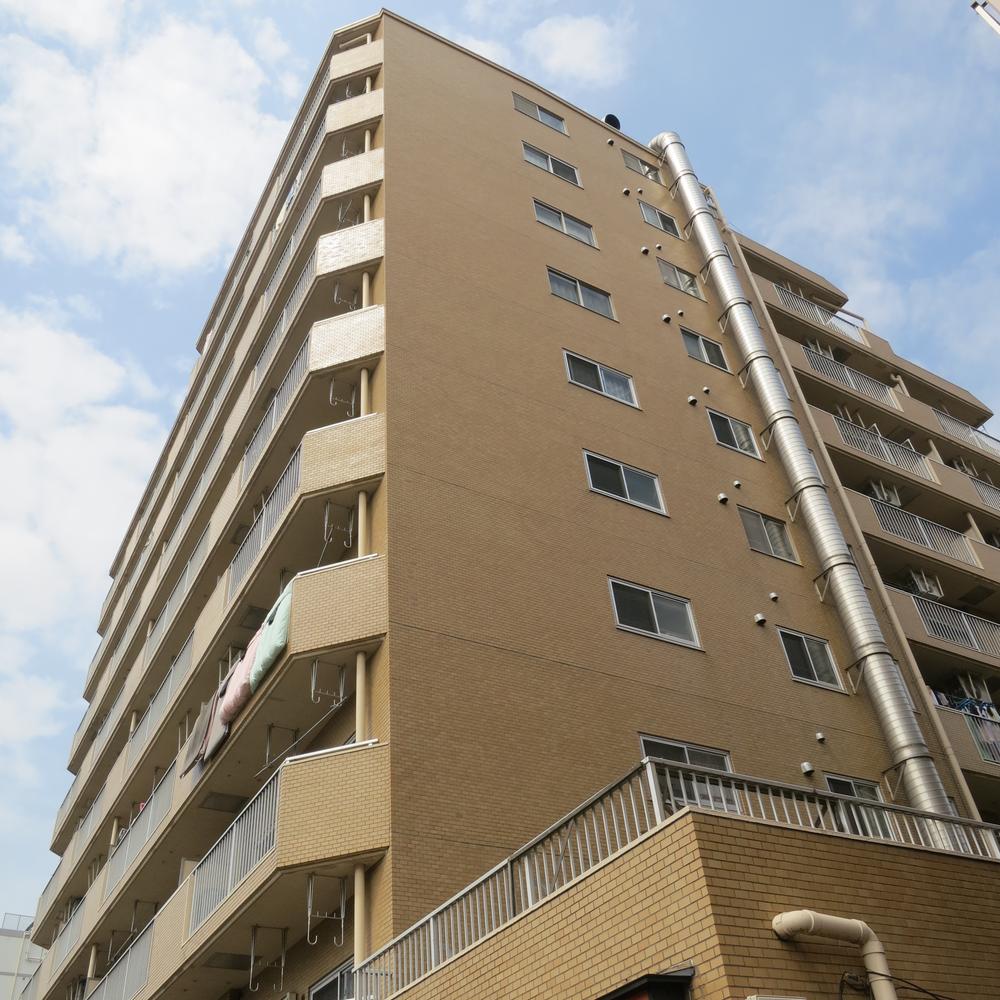 Local (March 2013), shooting (outer wall) construction before Large-scale repairs of January the entire apartment 2014 (outer wall) is the completion of construction.
現地(2013年3月)撮影(外壁)工事前
2014年1月マンション全体の大規模修繕(外壁)工事完了です。
Livingリビング 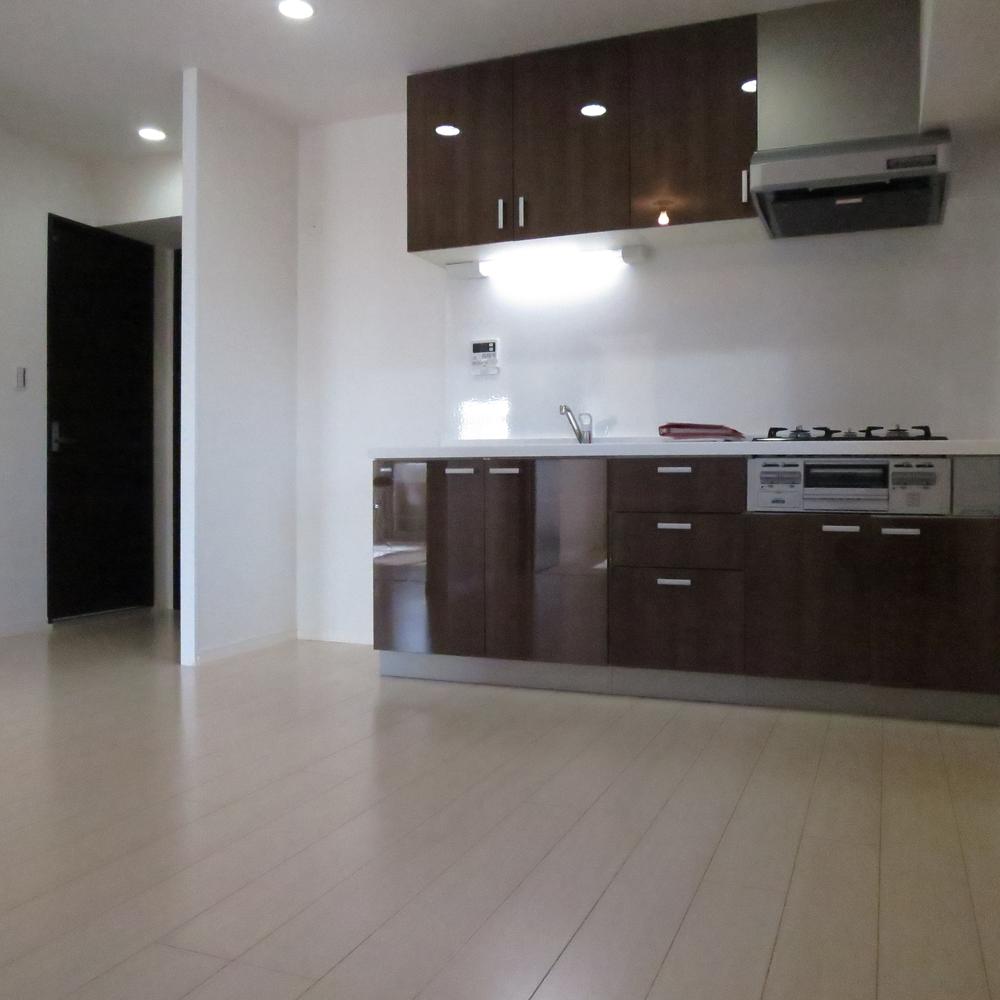 Living photo of taken from the corner. Once your dining table, It is reminiscent of the room, such as the model room.
角から撮ったリビングの写真。
ダイニングテーブルを置いたら、モデルルームのようなお部屋を連想させますね。
Bathroom浴室 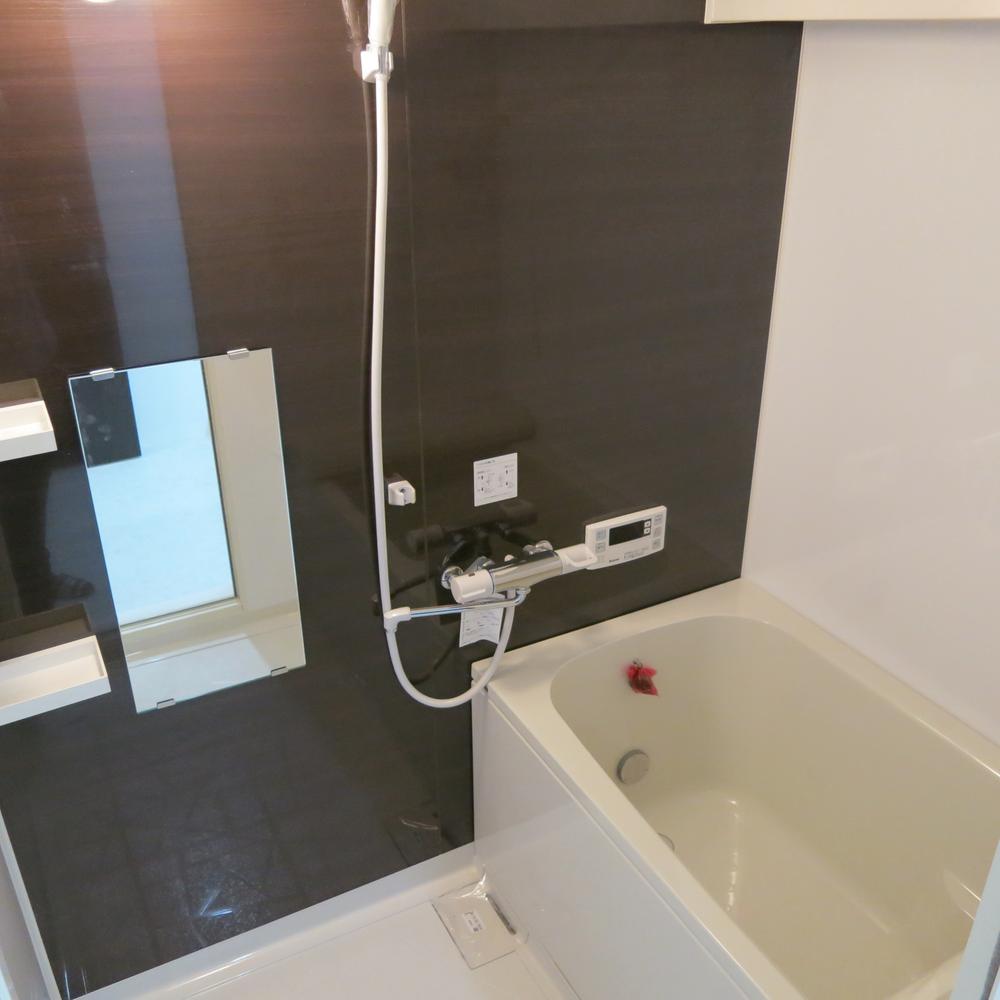 Bathrooms: The greatest strength of the renovation property. Unit is a new exchange of bus. ※ With reheating function
浴室:リノベーション物件の最大の強み。ユニットバスの新規交換です。※追い焚き機能付
Kitchenキッチン 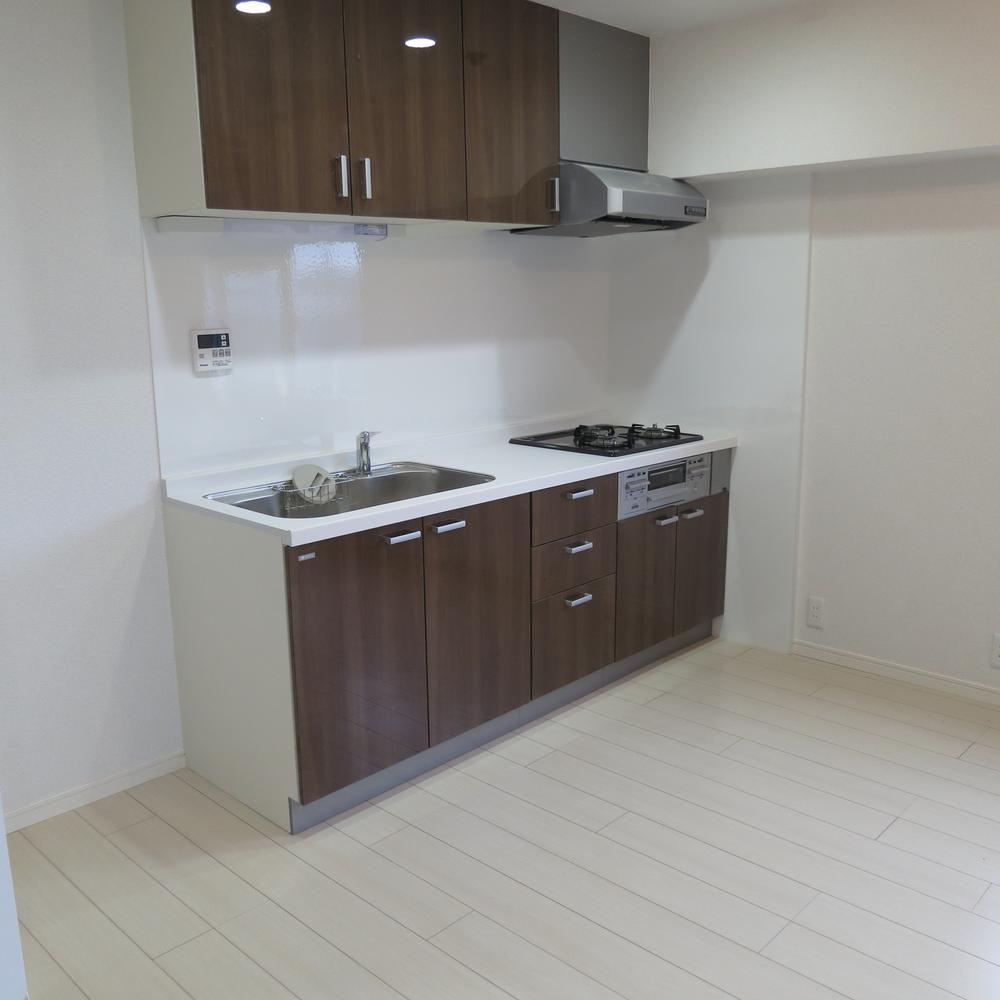 System kitchen with hanging cupboard. Clutter easy kitchen around a strong ally.
吊戸棚付きのシステムキッチン。散らかりやすいキッチン廻りの強い味方です。
Non-living roomリビング以外の居室 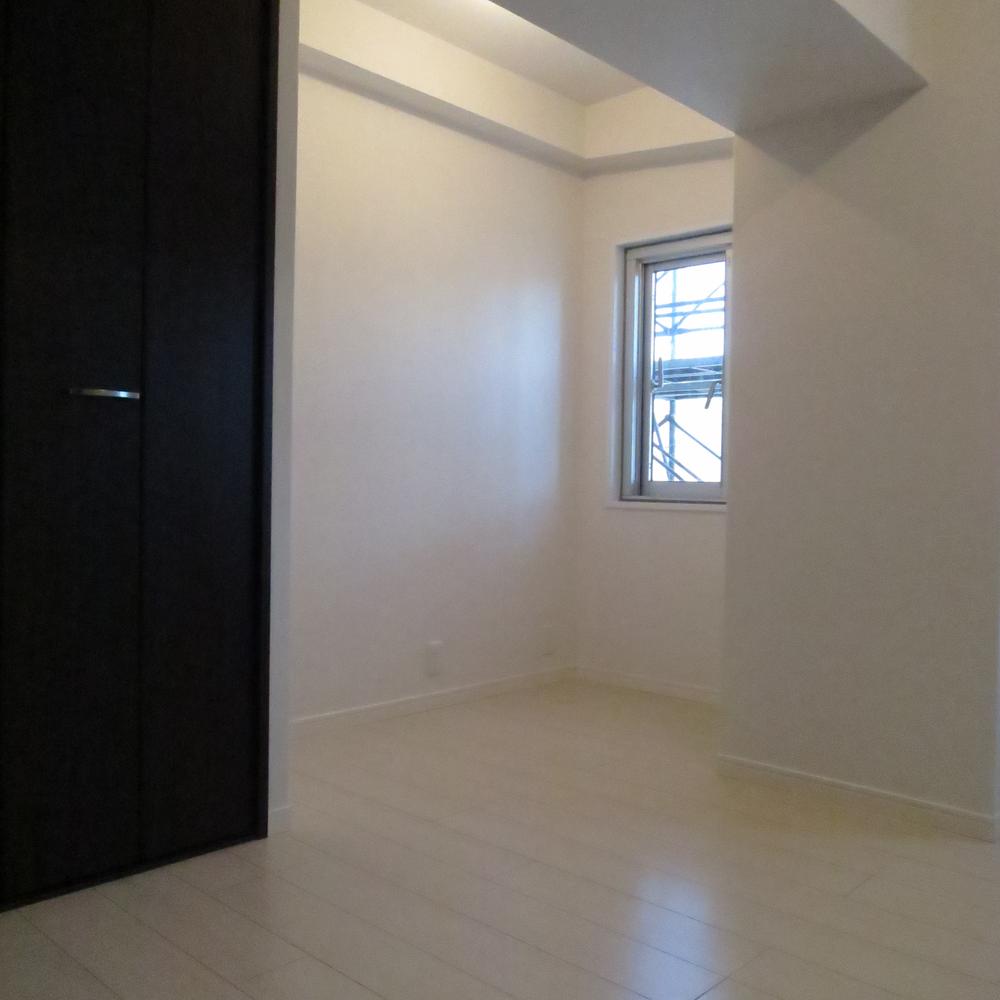 Western-style (1) Interior (11 May 2013)
洋室(1) 室内 (2013年11月)
Entrance玄関 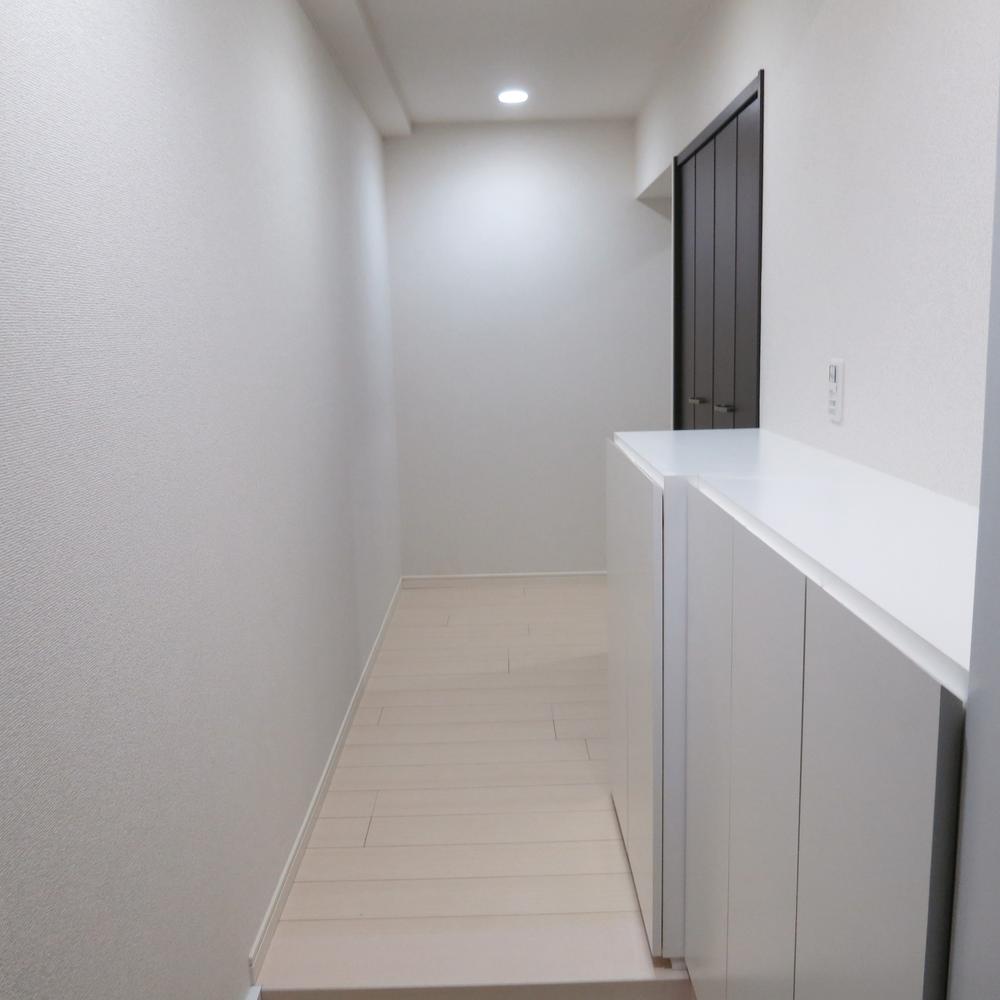 Entrance hallway: widely hallway with cleanliness that extends from the front door.
玄関廊下:玄関から延びる広く清潔感のある廊下。
Toiletトイレ 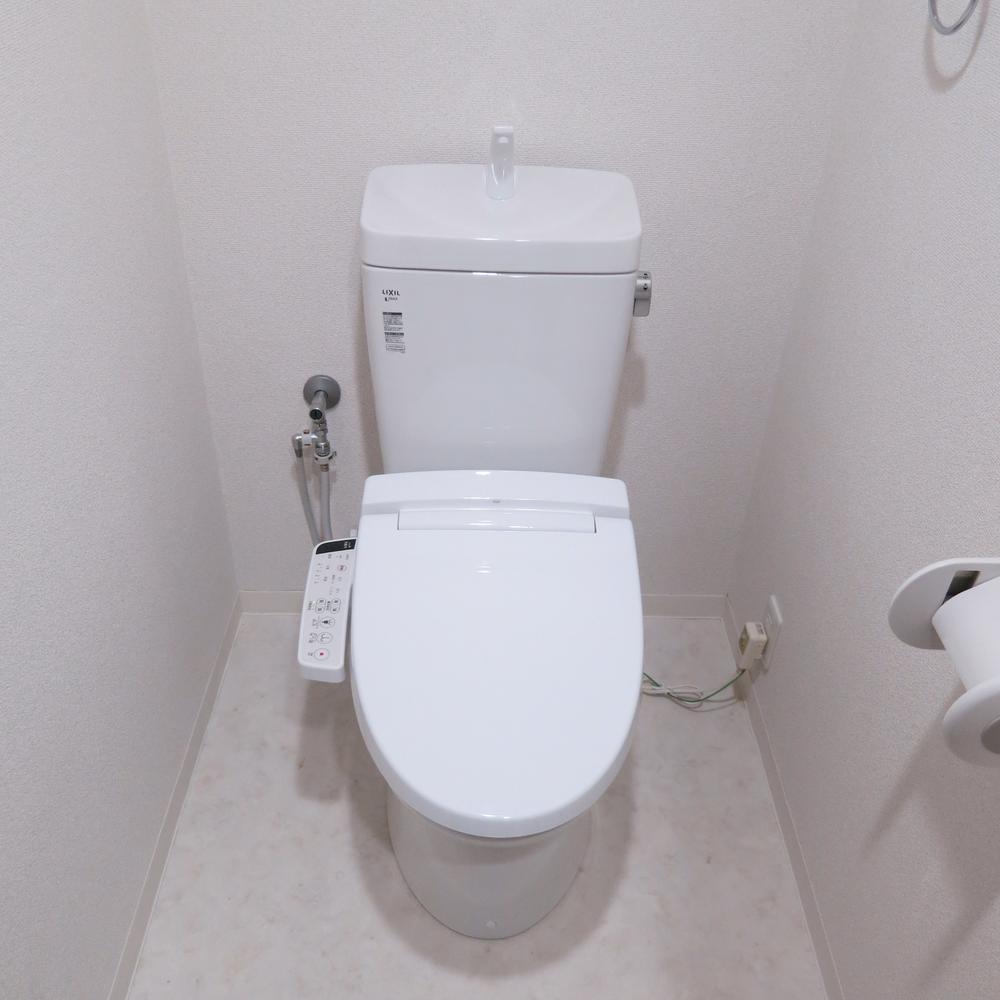 We exchange to shower toilet.
シャワー付トイレへ交換致しました。
Entranceエントランス 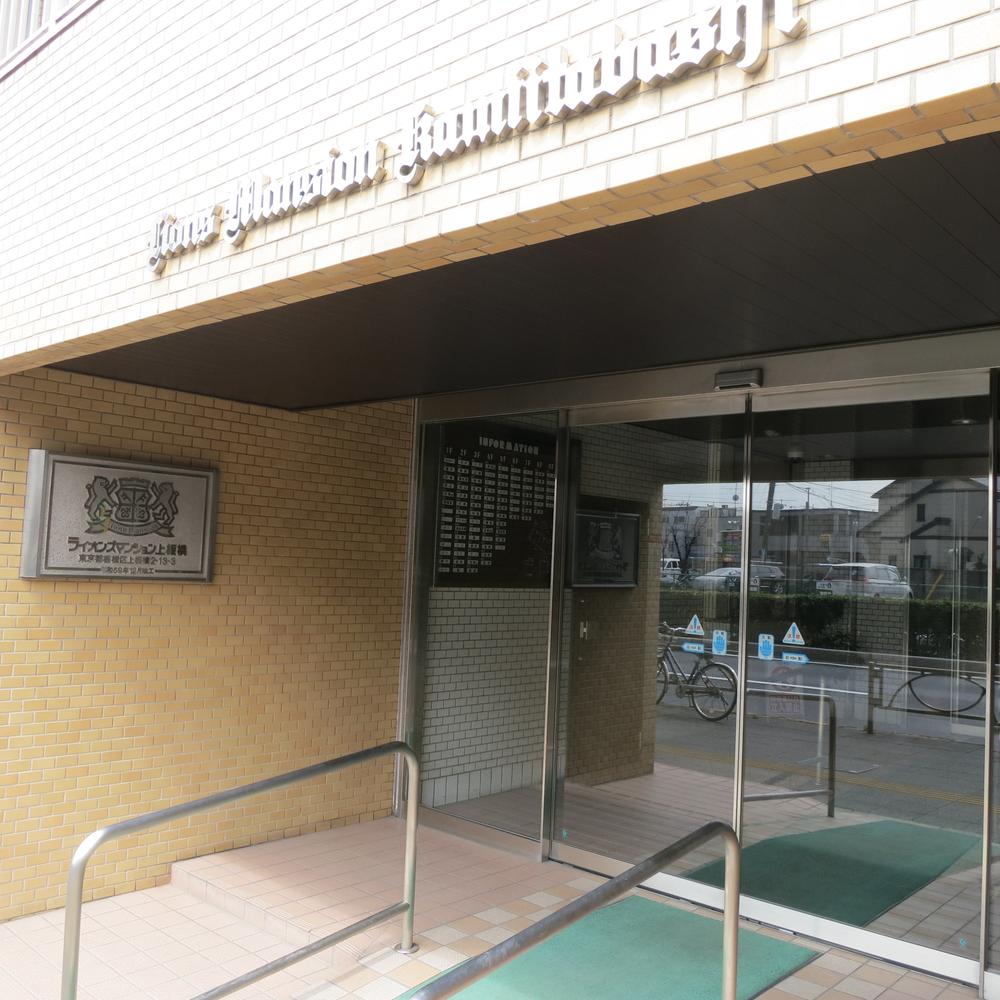 Mansion Entrance Appearance: facility common areas
マンションエントランス外観:施設共用部
Lobbyロビー 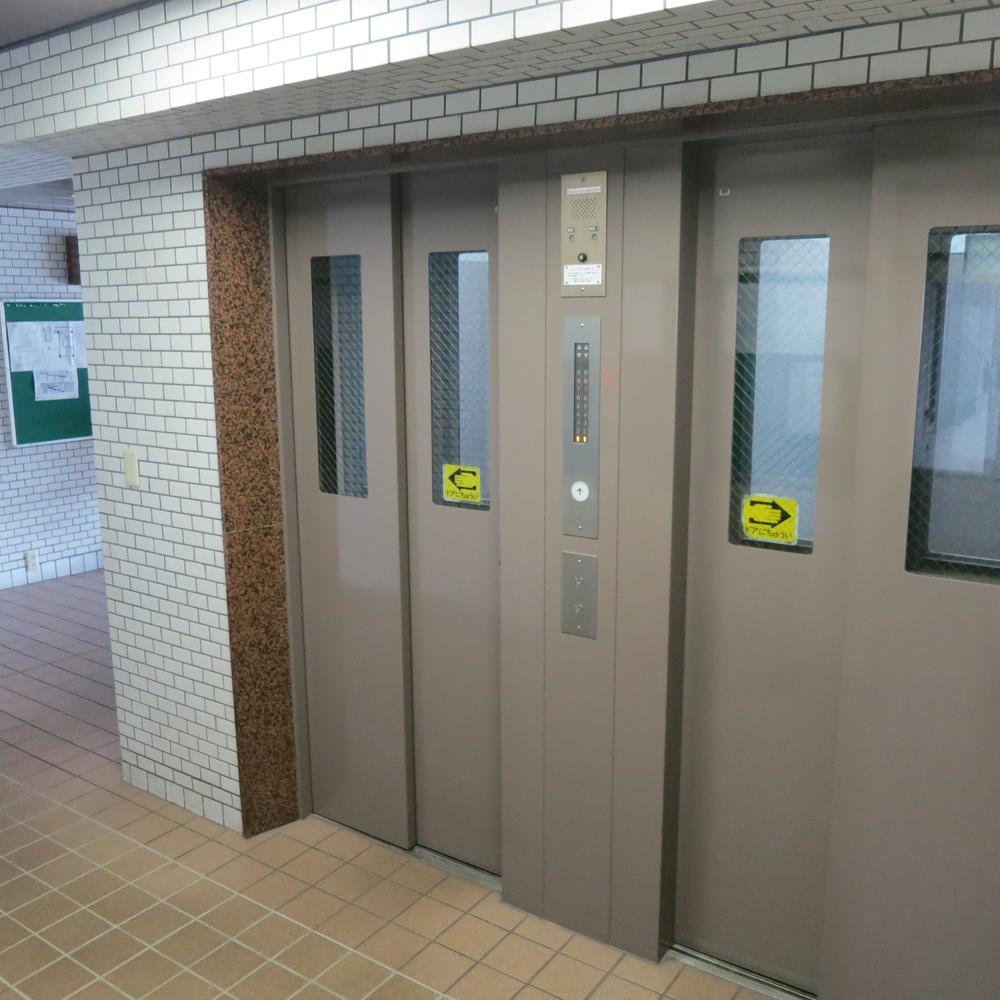 Mansion Elevator: facility common areas
マンションエレベーター:施設共用部
Supermarketスーパー 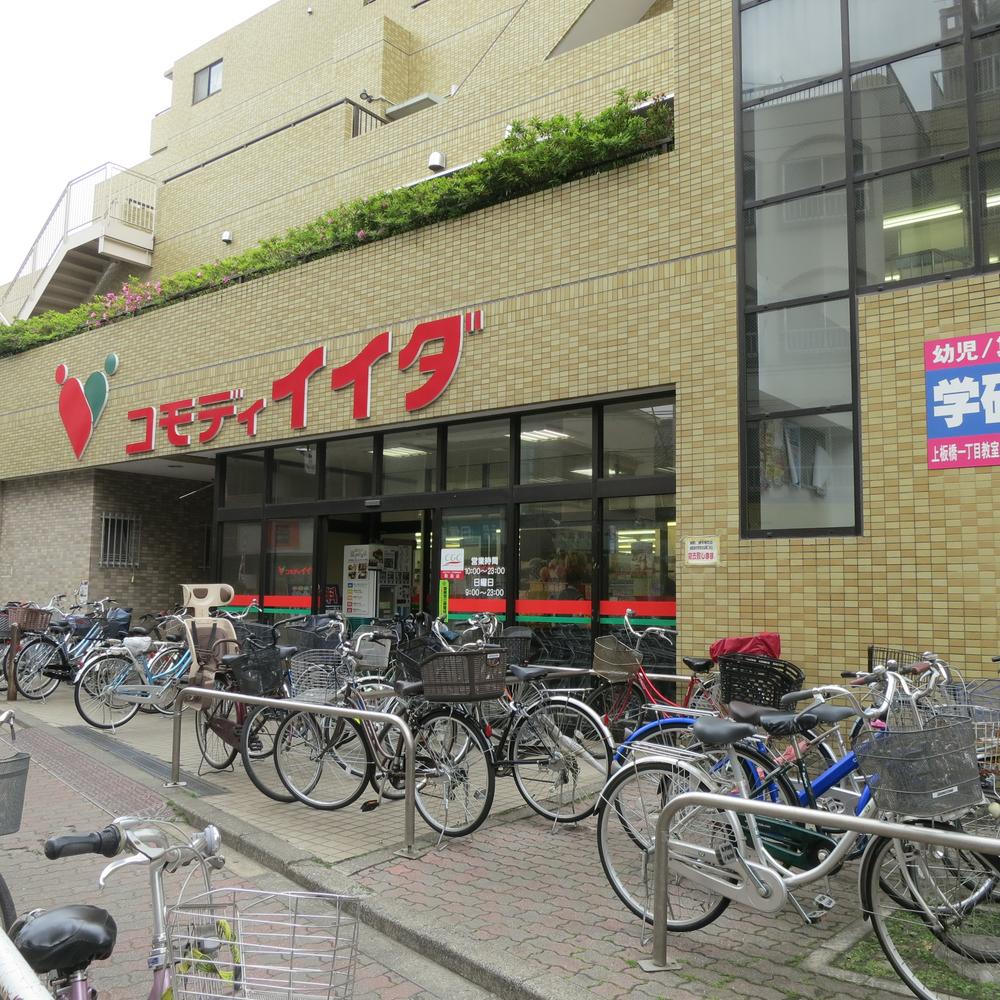 Commodities Iida until Kamiitabashi shop 360m just a 5-minute walk. Supermarket There is a Commodities Iida Kamiitabashi shop. Not troubled to shopping
コモディイイダ上板橋店まで360m 徒歩わずか5分。スーパー コモディイイダ上板橋店があります。買い物に困りません
View photos from the dwelling unit住戸からの眺望写真 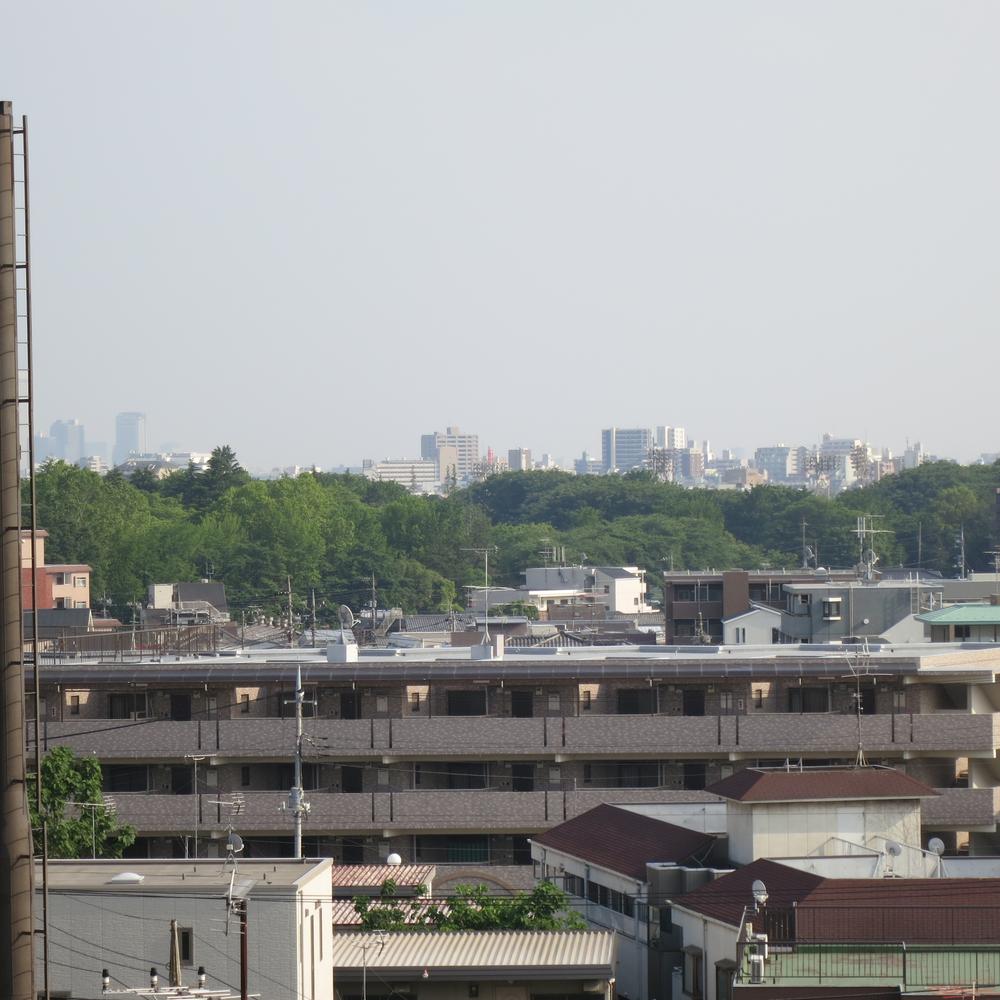 View Photo: Johoku Central Park overlooks
眺望写真:城北中央公園が見渡せます
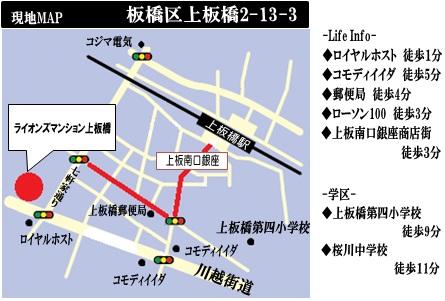 Local guide map
現地案内図
Local appearance photo現地外観写真 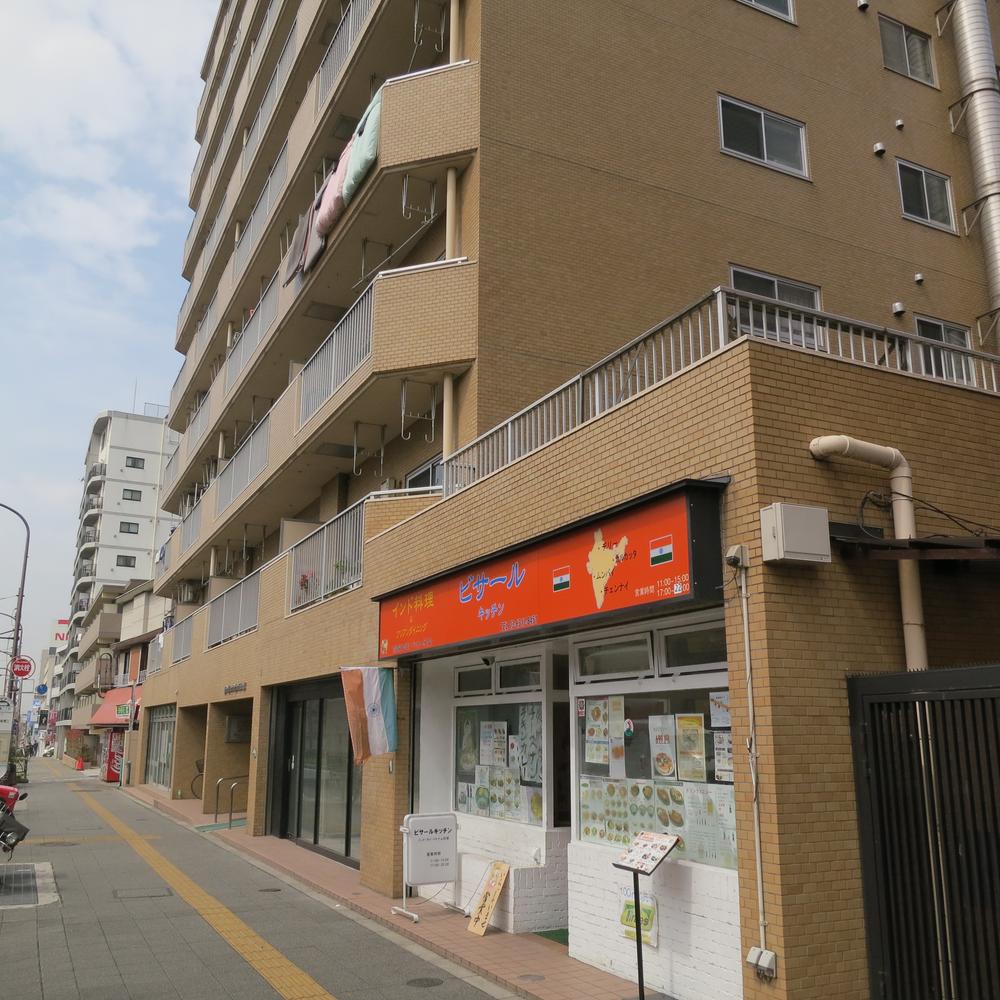 Local (March 2013) Shooting
現地(2013年3月)撮影
Livingリビング 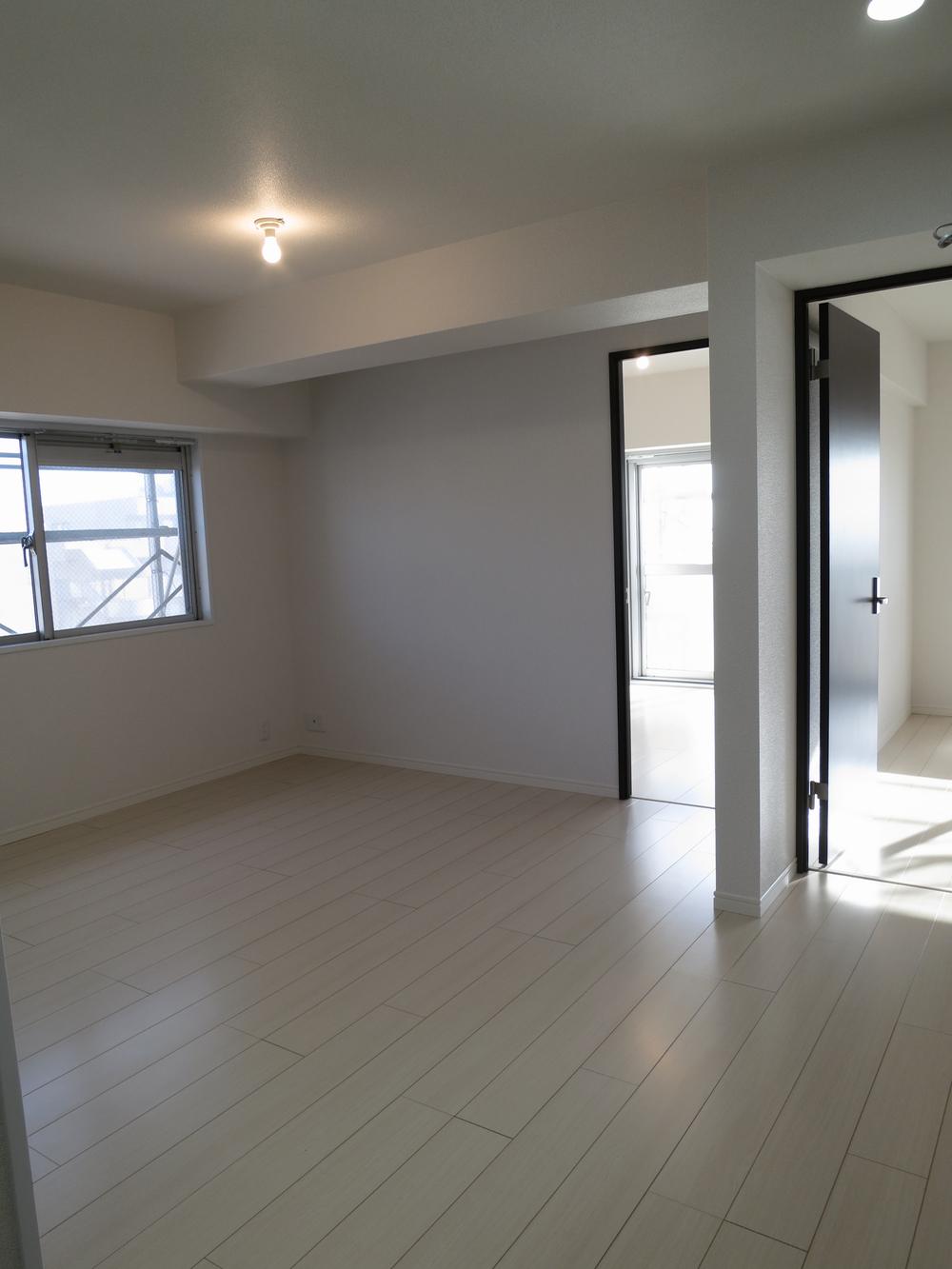 Living: From the living room another angle. Spilling gentle light from each of the living room. (November 2013) Shooting
リビング:リビング別角度から。優しい光がそれぞれの居室からこぼれる。(2013年11月)撮影
Kitchenキッチン 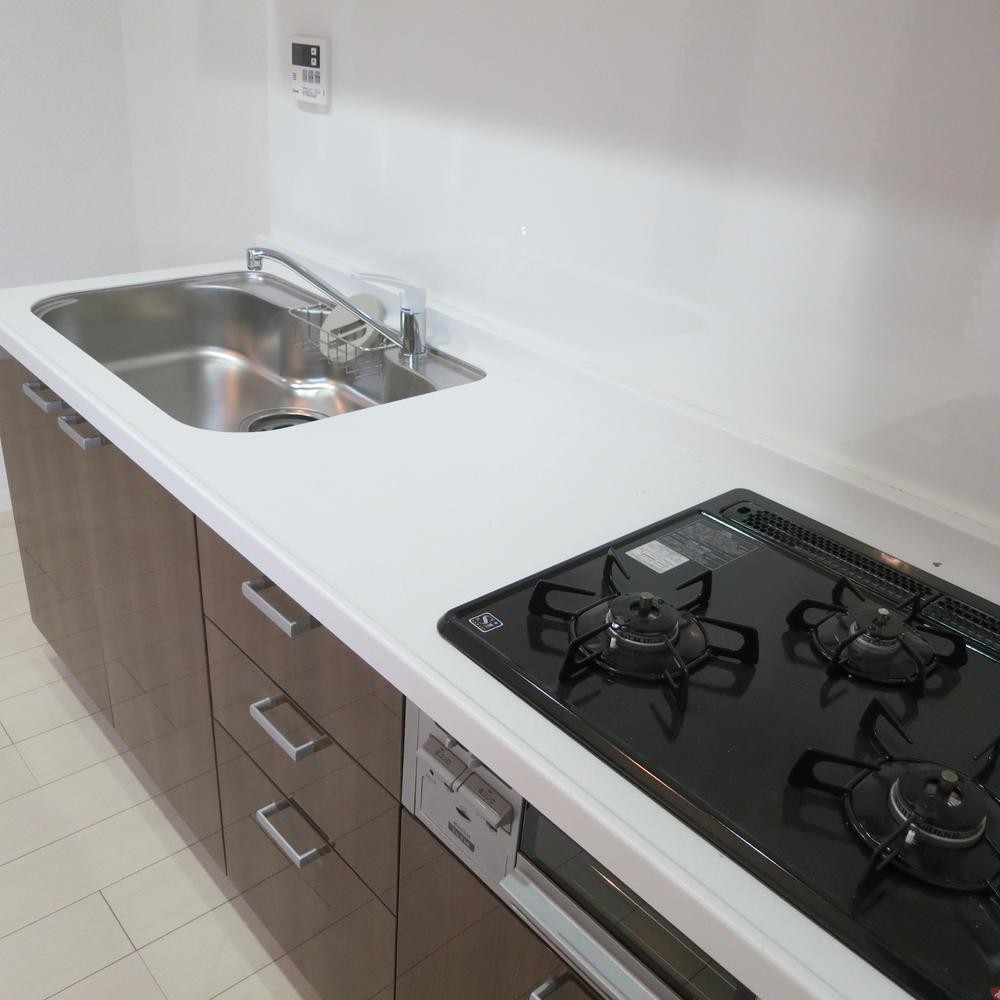 System kitchen Close-up
システムキッチン クローズアップ
Non-living roomリビング以外の居室 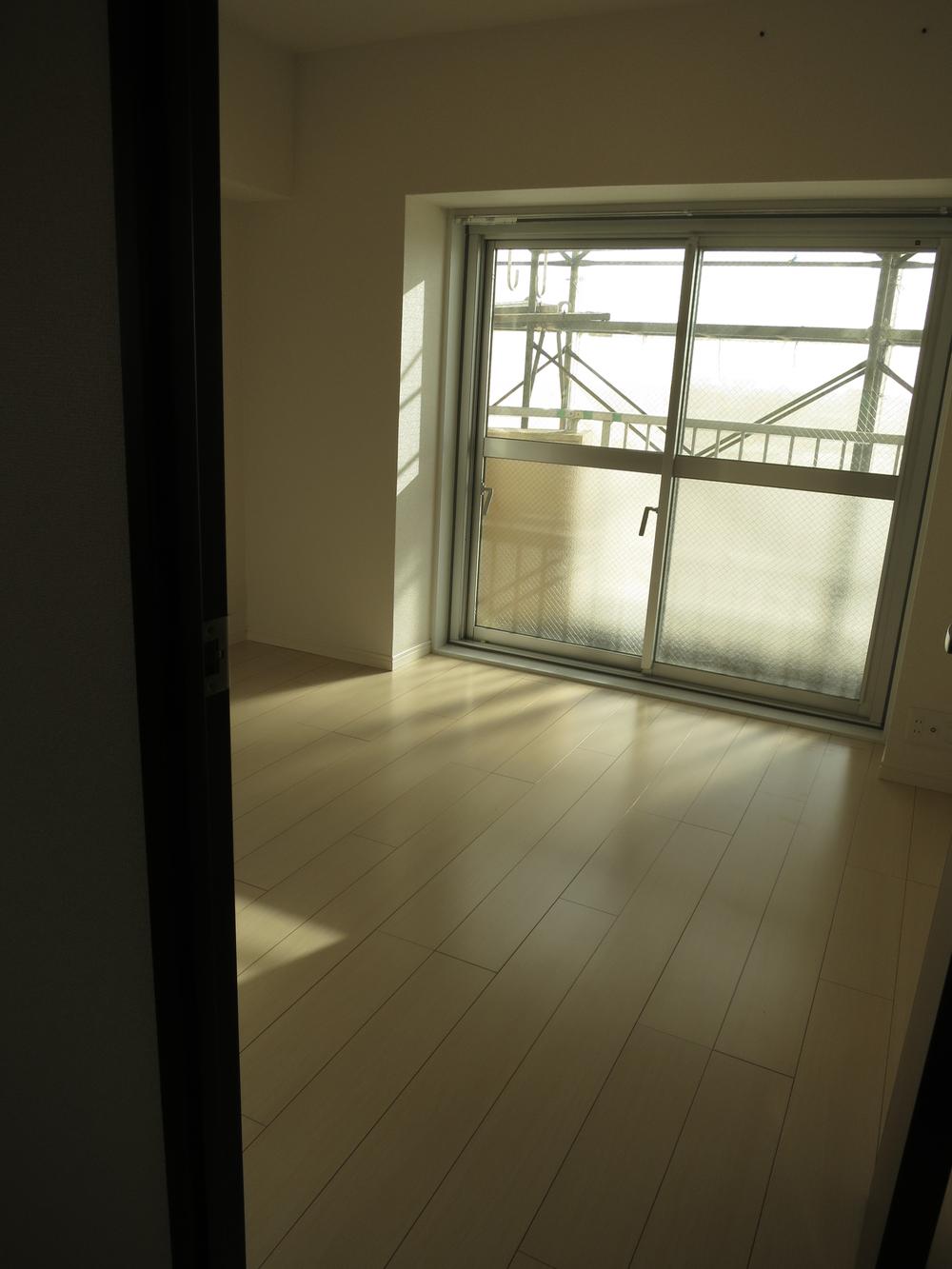 Western-style (3) Indoor (11 May 2013) Shooting
洋室(3) 室内(2013年11月)撮影
Entranceエントランス 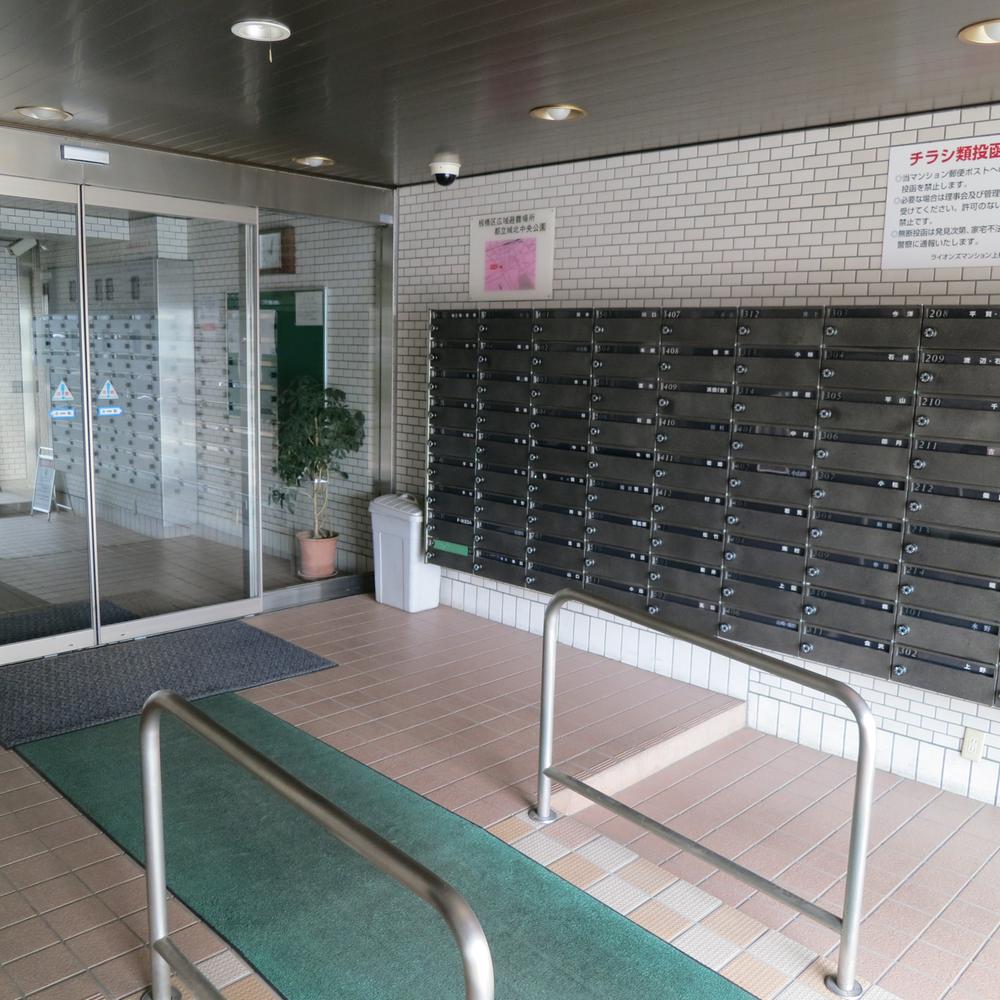 Mansion Entrance: Facilities common areas
マンションエントランス:施設共用部
Convenience storeコンビニ 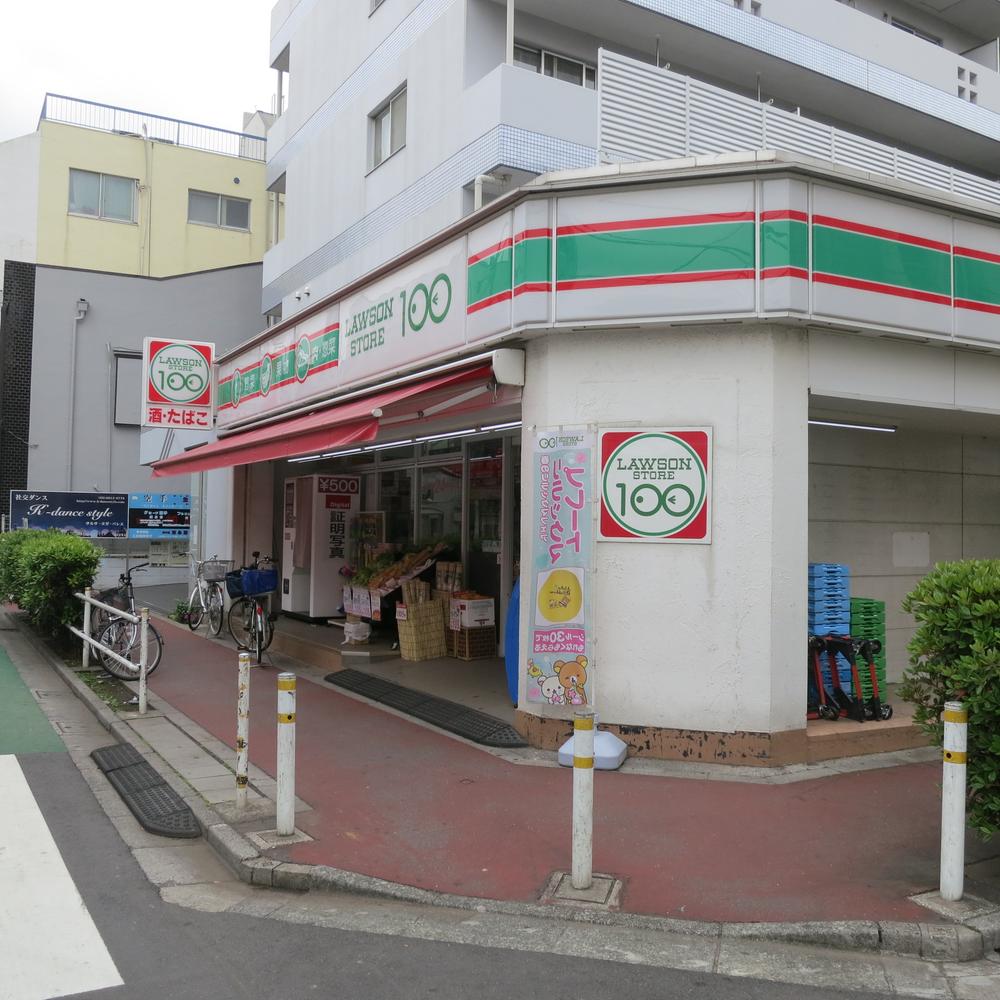 STORE100 Kamiitabashi convenience store that also sells such as 313m vegetables up to 2-chome. It is something useful.
STORE100上板橋2丁目店まで313m 野菜なども売っているコンビニ。何かと便利です。
Location
| 





















