1996October
26,900,000 yen, 2LDK, 53.79 sq m
Used Apartments » Kanto » Tokyo » Itabashi
 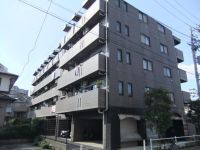
| | Itabashi-ku, Tokyo 東京都板橋区 |
| Tobu Tojo Line "Tokiwadai" walk 8 minutes 東武東上線「ときわ台」歩8分 |
| The south-facing, Sunny! 南向きにより、日当たり良好! |
| Loan Consultation At any time during the implementation ・ Or borrow in any conditions ・ Or loan is received ・ Unpublished property is possible in only one and so on consultation. ローン相談会 随時実施中 ・どんな条件で借りられるか ・融資は受けられるか ・未公開物件はあるか等々相談だけでも可能です。 |
Event information イベント情報 | | Open Room (please make a reservation beforehand) schedule / January 4 (Saturday) ~ January 19 (Sunday) time / 11:00 ~ 17:00 オープンルーム(事前に必ず予約してください)日程/1月4日(土曜日) ~ 1月19日(日曜日)時間/11:00 ~ 17:00 | Property name 物件名 | | Rebenhaimu Tokiwadai South Building レーベンハイム常盤台南館 | Price 価格 | | 26,900,000 yen 2690万円 | Floor plan 間取り | | 2LDK 2LDK | Units sold 販売戸数 | | 1 units 1戸 | Total units 総戸数 | | 30 units 30戸 | Occupied area 専有面積 | | 53.79 sq m (center line of wall) 53.79m2(壁芯) | Other area その他面積 | | Balcony area: 5 sq m バルコニー面積:5m2 | Whereabouts floor / structures and stories 所在階/構造・階建 | | 3rd floor / RC5 story 3階/RC5階建 | Completion date 完成時期(築年月) | | October 1996 1996年10月 | Address 住所 | | Itabashi-ku, Tokyo Minamitokiwadai 1 東京都板橋区南常盤台1 | Traffic 交通 | | Tobu Tojo Line "Tokiwadai" walk 8 minutes
Tobu Tojo Line "Nakaitabashi" walk 11 minutes
Tobu Tojo Line "Oyama" walk 22 minutes 東武東上線「ときわ台」歩8分
東武東上線「中板橋」歩11分
東武東上線「大山」歩22分
| Person in charge 担当者より | | [Regarding this property.] If it is a thing of real estate to the "best select"! Your tour is also available on the day. Please feel free to contact us, such as financial planning and price negotiations! Bookings until 03-5939-3900 (^ - ^ *) / 【この物件について】不動産の事なら『ベストセレクト』へ!当日ご見学も可能です。資金計画や価格の交渉などお気軽にお問い合わせください!ご予約は03-5939-3900まで(^-^*)/ | Contact お問い合せ先 | | TEL: 0800-603-1163 [Toll free] mobile phone ・ Also available from PHS
Caller ID is not notified
Please contact the "saw SUUMO (Sumo)"
If it does not lead, If the real estate company TEL:0800-603-1163【通話料無料】携帯電話・PHSからもご利用いただけます
発信者番号は通知されません
「SUUMO(スーモ)を見た」と問い合わせください
つながらない方、不動産会社の方は
| Administrative expense 管理費 | | 10,380 yen / Month (consignment (commuting)) 1万380円/月(委託(通勤)) | Repair reserve 修繕積立金 | | 7960 yen / Month 7960円/月 | Time residents 入居時期 | | Immediate available 即入居可 | Whereabouts floor 所在階 | | 3rd floor 3階 | Direction 向き | | South 南 | Renovation リフォーム | | June 2013 interior renovation completed (kitchen ・ bathroom ・ toilet ・ wall ・ floor) 2013年6月内装リフォーム済(キッチン・浴室・トイレ・壁・床) | Structure-storey 構造・階建て | | RC5 story RC5階建 | Site of the right form 敷地の権利形態 | | Ownership 所有権 | Use district 用途地域 | | One dwelling 1種住居 | Company profile 会社概要 | | <Mediation> Minister of Land, Infrastructure and Transport (5) No. 005,084 (one company) National Housing Industry Association (Corporation) metropolitan area real estate Fair Trade Council member (Ltd.) best select Akabane store Yubinbango115-0045 Kita-ku, Tokyo Akabane 1-61-10 <仲介>国土交通大臣(5)第005084号(一社)全国住宅産業協会会員 (公社)首都圏不動産公正取引協議会加盟(株)ベストセレクト赤羽店〒115-0045 東京都北区赤羽1-61-10 |
Floor plan間取り図 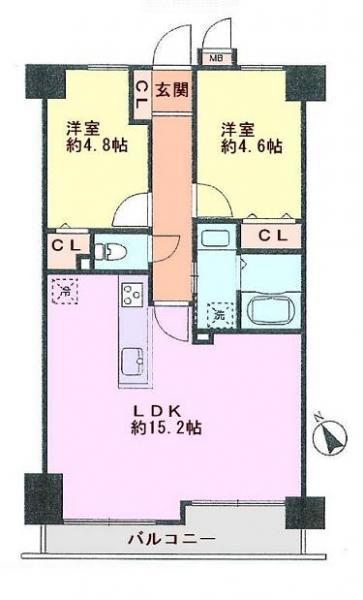 2LDK, Price 26,900,000 yen, Occupied area 53.79 sq m , Balcony area 5 sq m
2LDK、価格2690万円、専有面積53.79m2、バルコニー面積5m2
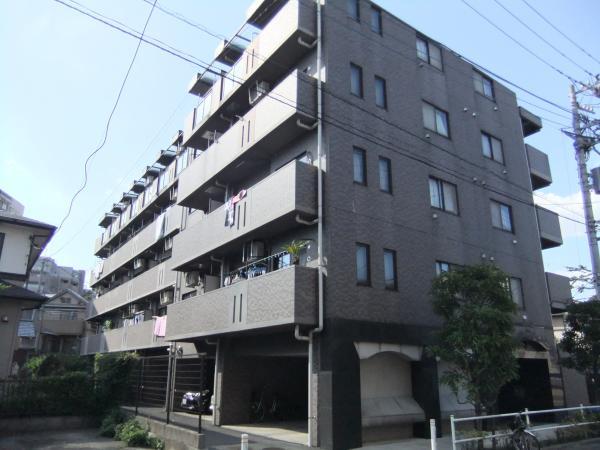 Local appearance photo
現地外観写真
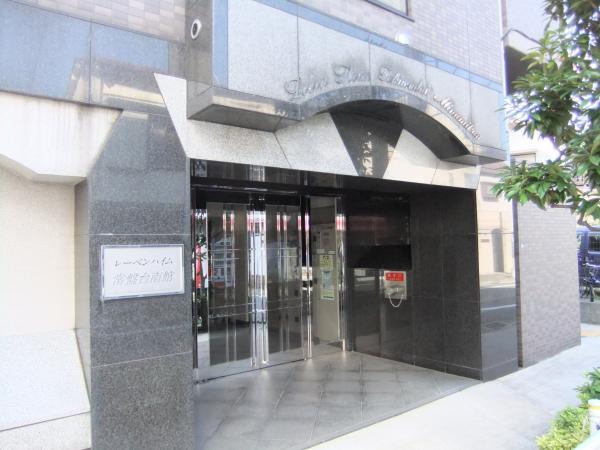 Local appearance photo
現地外観写真
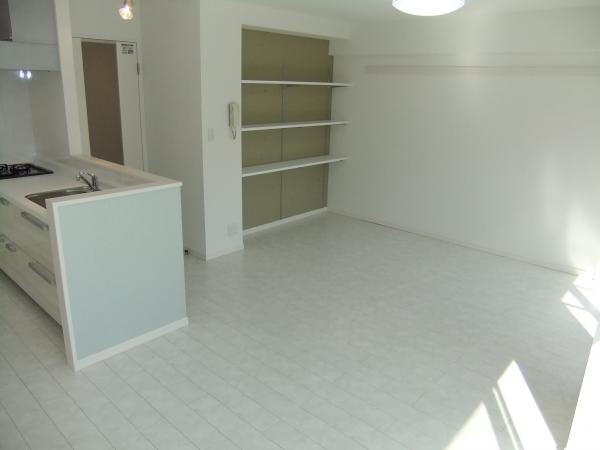 Living
リビング
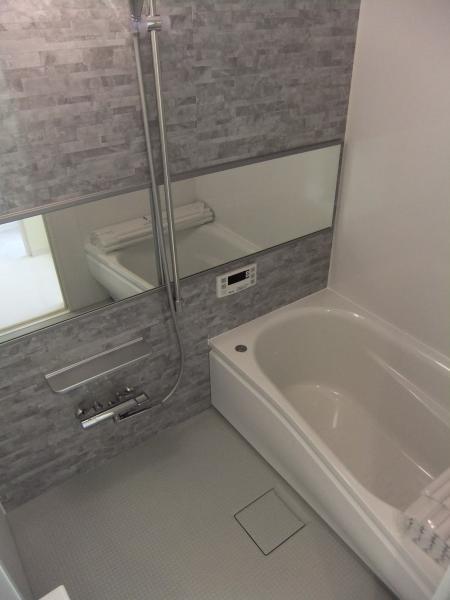 Bathroom
浴室
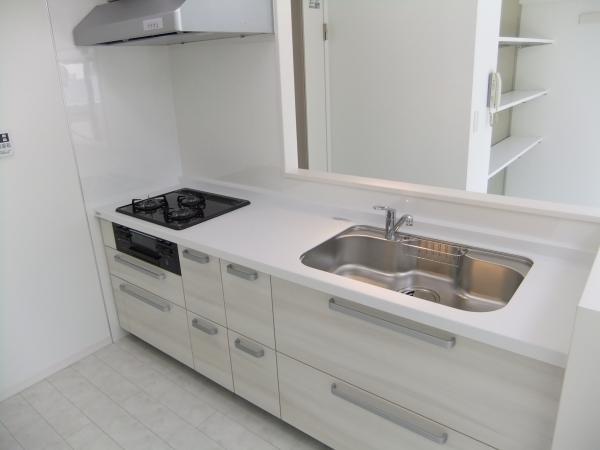 Kitchen
キッチン
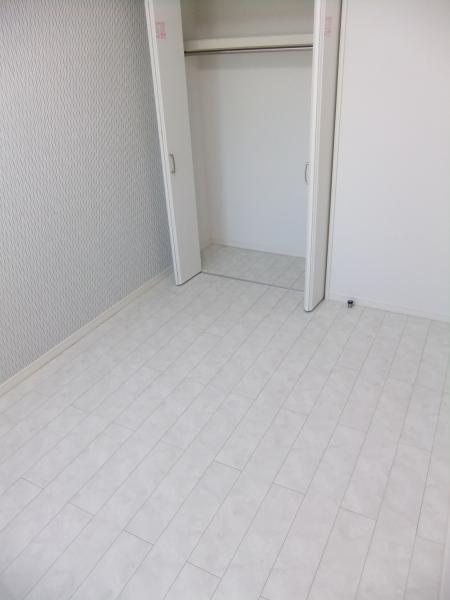 Non-living room
リビング以外の居室
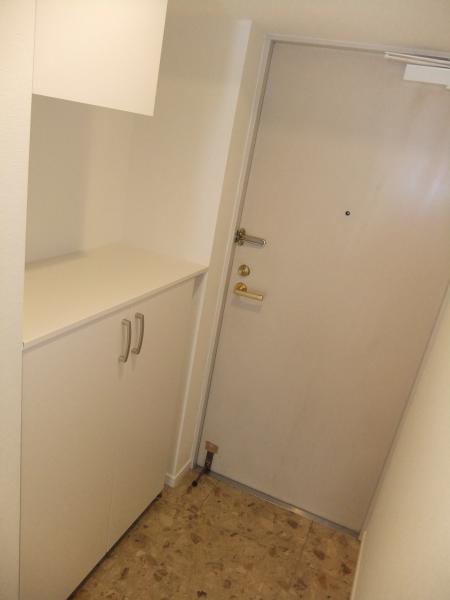 Entrance
玄関
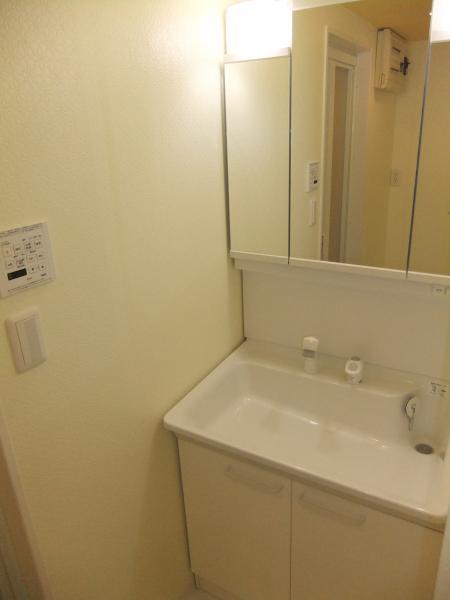 Wash basin, toilet
洗面台・洗面所
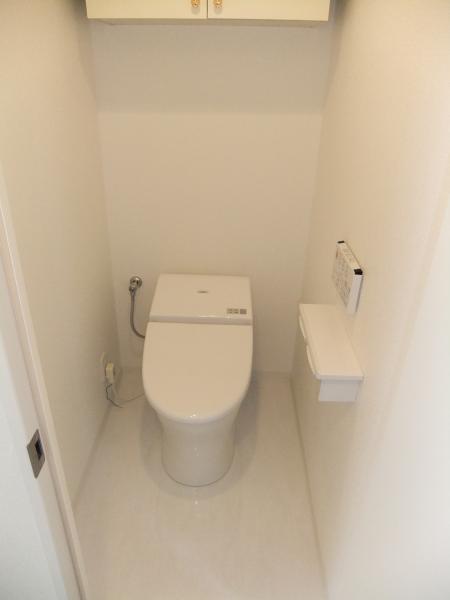 Toilet
トイレ
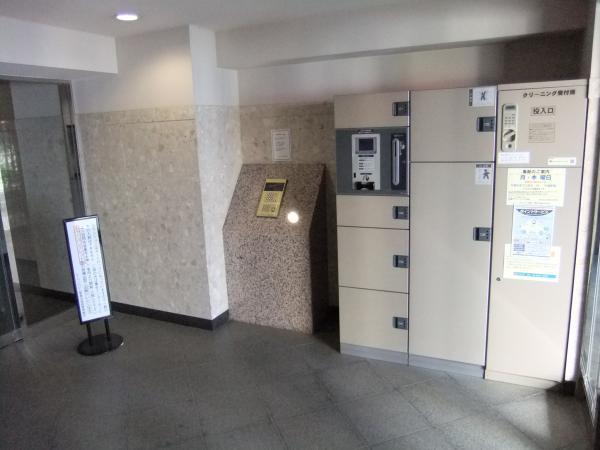 Other Equipment
その他設備
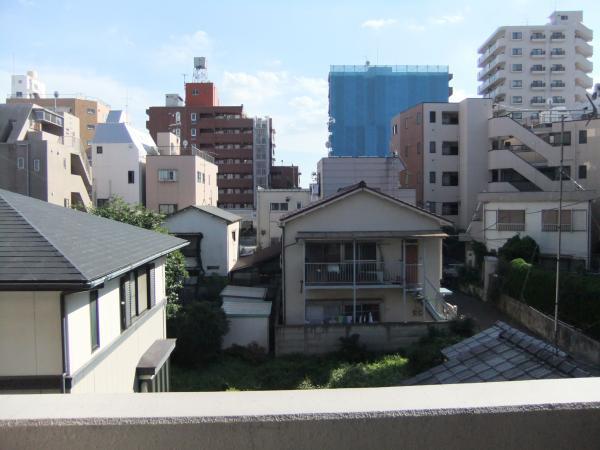 View photos from the dwelling unit
住戸からの眺望写真
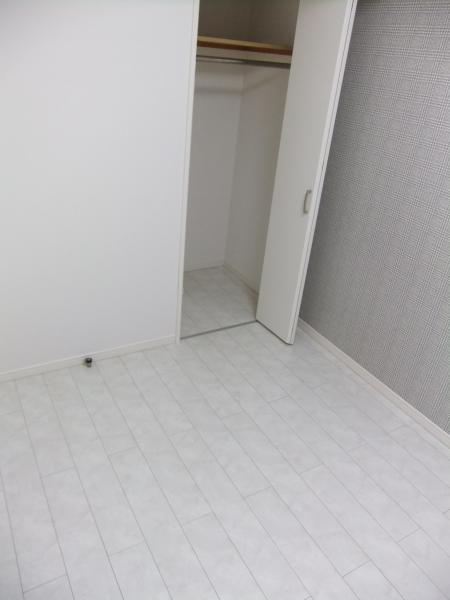 Non-living room
リビング以外の居室
Location
|














