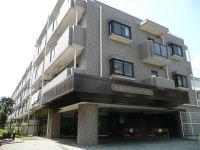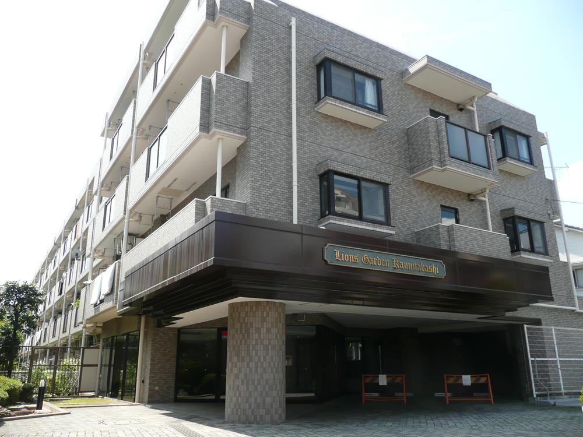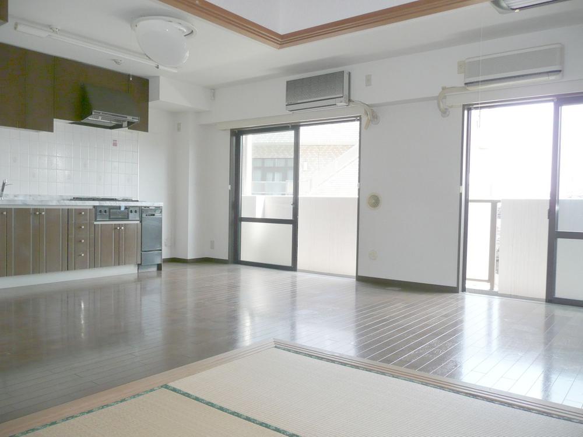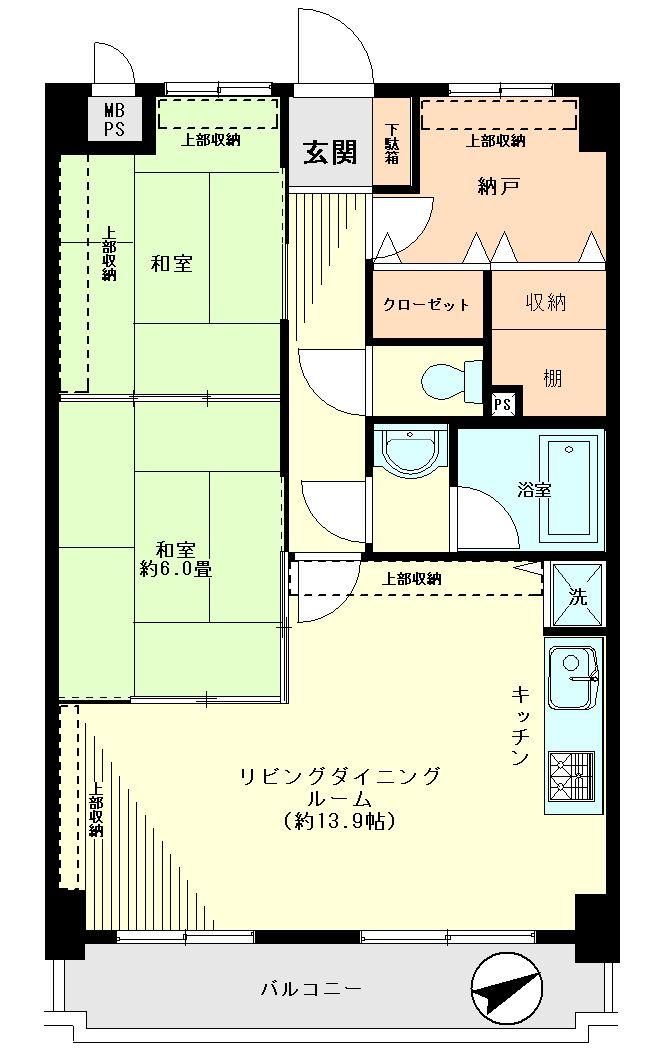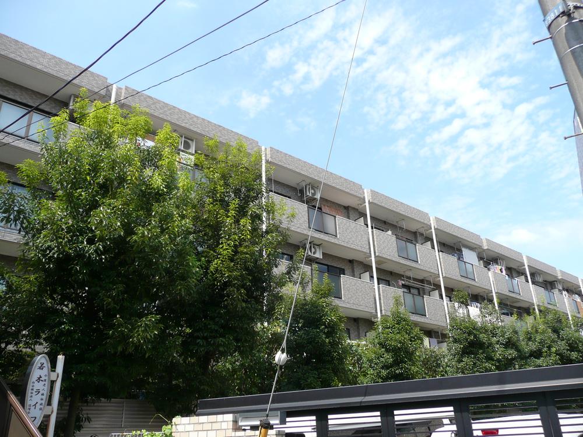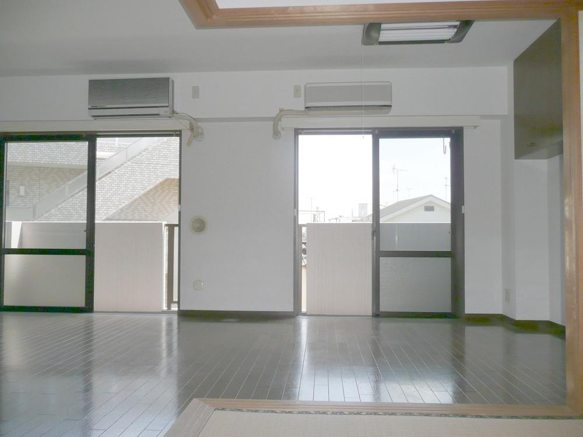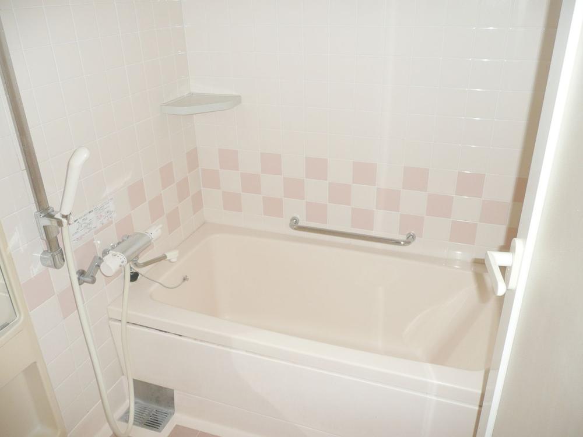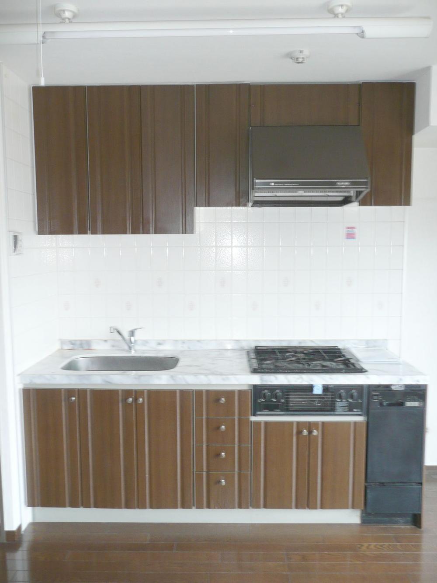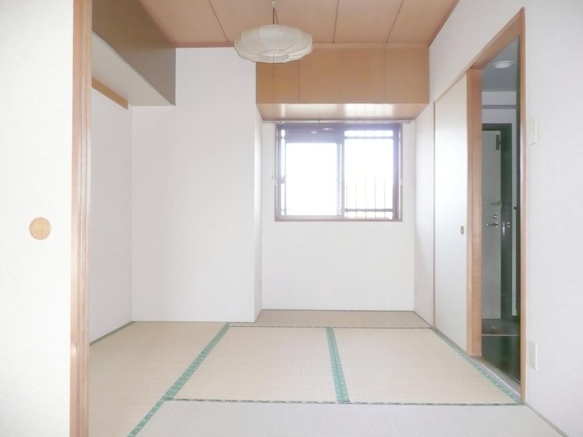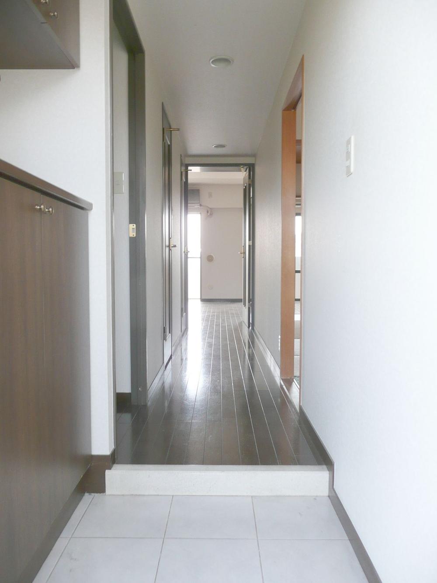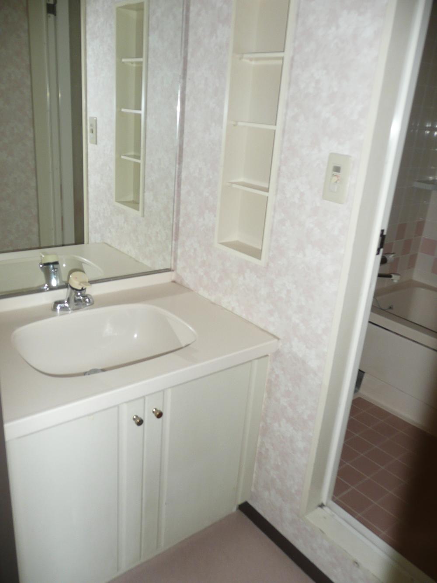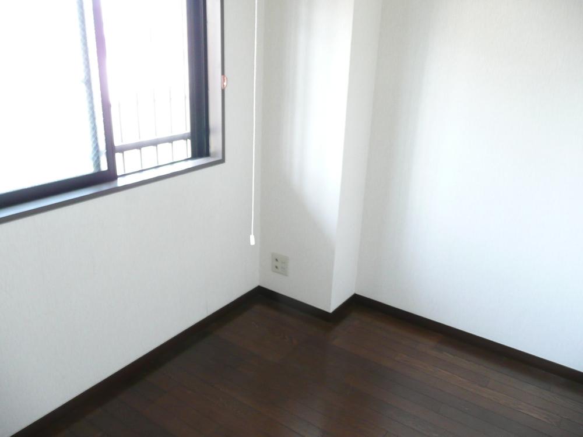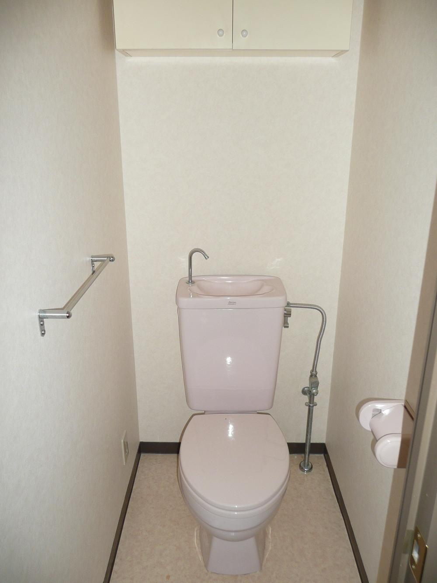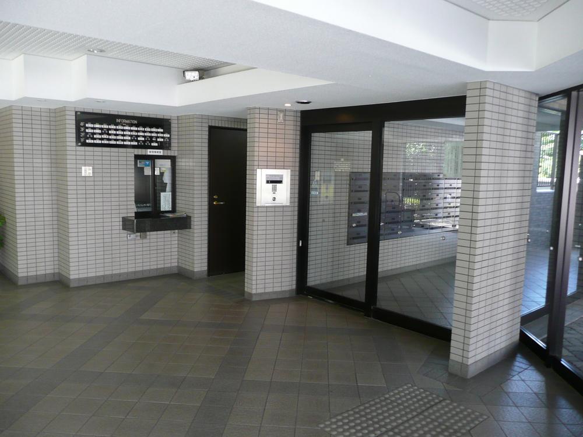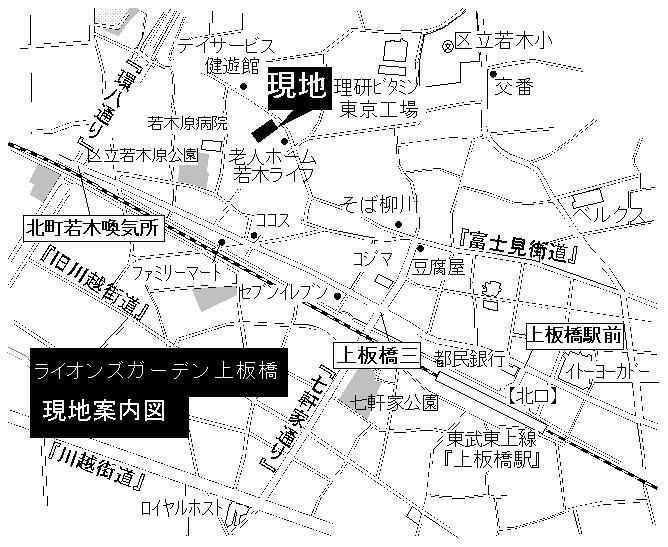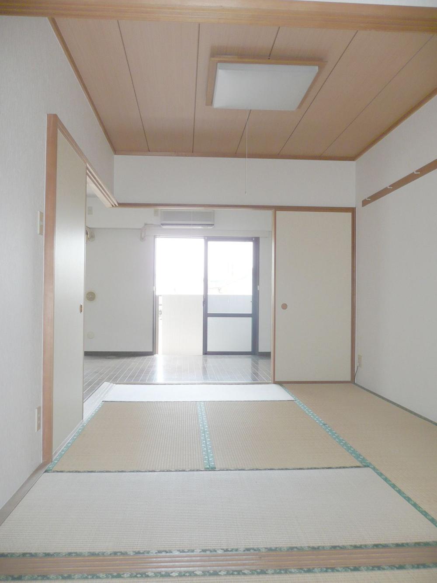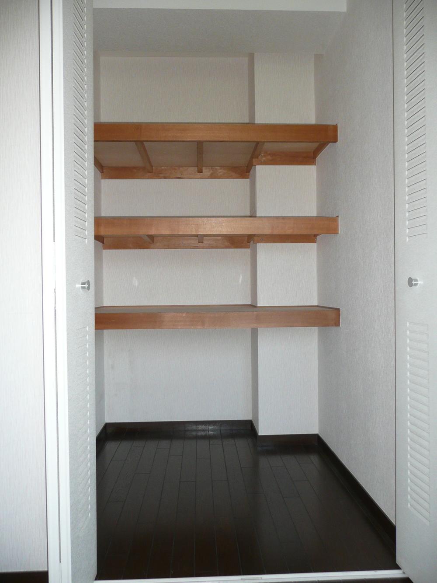|
|
Itabashi-ku, Tokyo
東京都板橋区
|
|
Tobu Tojo Line "Kamiitabashi" walk 10 minutes
東武東上線「上板橋」歩10分
|
|
■ Immediate Available ■ Southwestward ■ Storeroom ■ Dish washing dryer ■ Japanese-style room ■ Elevator
■即入居可■南西向き■納戸■食器洗乾燥機■和室■エレベーター
|
|
◇ Tobu Tojo Line "Kamiitabashi" station a 10-minute walk! ◇ management system good ◇ is abundant and convenient ◇ hanging cupboard with dishwasher in the auto-lock ◇ outer wall tile stuck ◇ kitchen of peace of mind ◇ immediately Available per current vacancy
◇東武東上線「上板橋」駅徒歩10分!◇管理体制良好◇安心のオートロック◇外壁タイル貼◇キッチンには食洗器付き◇吊戸棚豊富で便利です◇現在空室につき即入居可
|
Features pickup 特徴ピックアップ | | Immediate Available / Japanese-style room / Elevator / Southwestward / Dish washing dryer / Storeroom 即入居可 /和室 /エレベーター /南西向き /食器洗乾燥機 /納戸 |
Property name 物件名 | | Lions Garden Kamiitabashi ライオンズガーデン上板橋 |
Price 価格 | | 30,800,000 yen 3080万円 |
Floor plan 間取り | | 2LDK + S (storeroom) 2LDK+S(納戸) |
Units sold 販売戸数 | | 1 units 1戸 |
Total units 総戸数 | | 45 units 45戸 |
Occupied area 専有面積 | | 62.08 sq m (center line of wall) 62.08m2(壁芯) |
Other area その他面積 | | Balcony area: 6.88 sq m バルコニー面積:6.88m2 |
Whereabouts floor / structures and stories 所在階/構造・階建 | | 3rd floor / RC4 story 3階/RC4階建 |
Completion date 完成時期(築年月) | | August 1993 1993年8月 |
Address 住所 | | Itabashi-ku, Tokyo saplings 1 東京都板橋区若木1 |
Traffic 交通 | | Tobu Tojo Line "Kamiitabashi" walk 10 minutes 東武東上線「上板橋」歩10分
|
Related links 関連リンク | | [Related Sites of this company] 【この会社の関連サイト】 |
Person in charge 担当者より | | Person in charge of real-estate and building Ono Kenji Age: 30s your Relocation, Your sale, Not do over do not hesitate to voice If you have to be able to help your purchase, etc.. 担当者宅建小野 憲治年齢:30代お住み替え、ご売却、ご購入等お手伝いできることがございましたらお気軽にお声掛け下さいませ。 |
Contact お問い合せ先 | | TEL: 0800-603-0360 [Toll free] mobile phone ・ Also available from PHS
Caller ID is not notified
Please contact the "saw SUUMO (Sumo)"
If it does not lead, If the real estate company TEL:0800-603-0360【通話料無料】携帯電話・PHSからもご利用いただけます
発信者番号は通知されません
「SUUMO(スーモ)を見た」と問い合わせください
つながらない方、不動産会社の方は
|
Administrative expense 管理費 | | 14,300 yen / Month (consignment (commuting)) 1万4300円/月(委託(通勤)) |
Repair reserve 修繕積立金 | | 10,930 yen / Month 1万930円/月 |
Time residents 入居時期 | | Immediate available 即入居可 |
Whereabouts floor 所在階 | | 3rd floor 3階 |
Direction 向き | | Southwest 南西 |
Overview and notices その他概要・特記事項 | | Contact: Ono Kenji 担当者:小野 憲治 |
Structure-storey 構造・階建て | | RC4 story RC4階建 |
Site of the right form 敷地の権利形態 | | Ownership 所有権 |
Use district 用途地域 | | Semi-industrial 準工業 |
Parking lot 駐車場 | | Nothing 無 |
Company profile 会社概要 | | <Mediation> Minister of Land, Infrastructure and Transport (9) No. 003115 No. Okuraya house Co., Ltd. Ikebukuro office Yubinbango170-0013 Toshima-ku, Tokyo Higashi-Ikebukuro 1-5-6 <仲介>国土交通大臣(9)第003115号オークラヤ住宅(株)池袋営業所〒170-0013 東京都豊島区東池袋1-5-6 |
Construction 施工 | | (Ltd.) Katayama set (株)片山組 |
