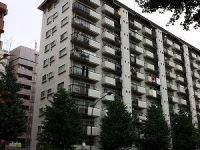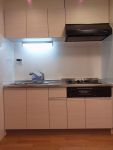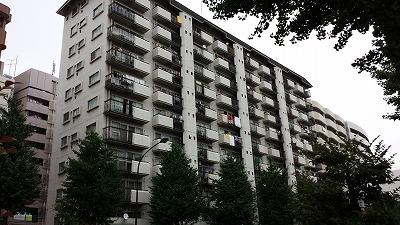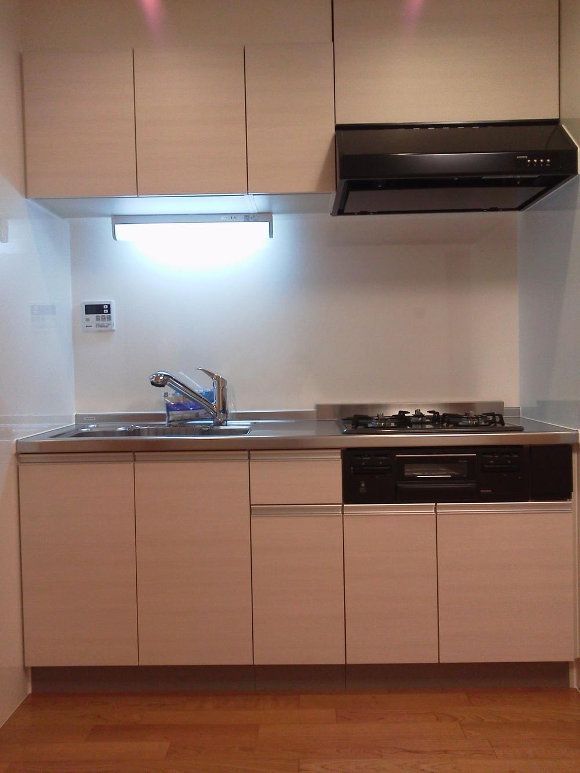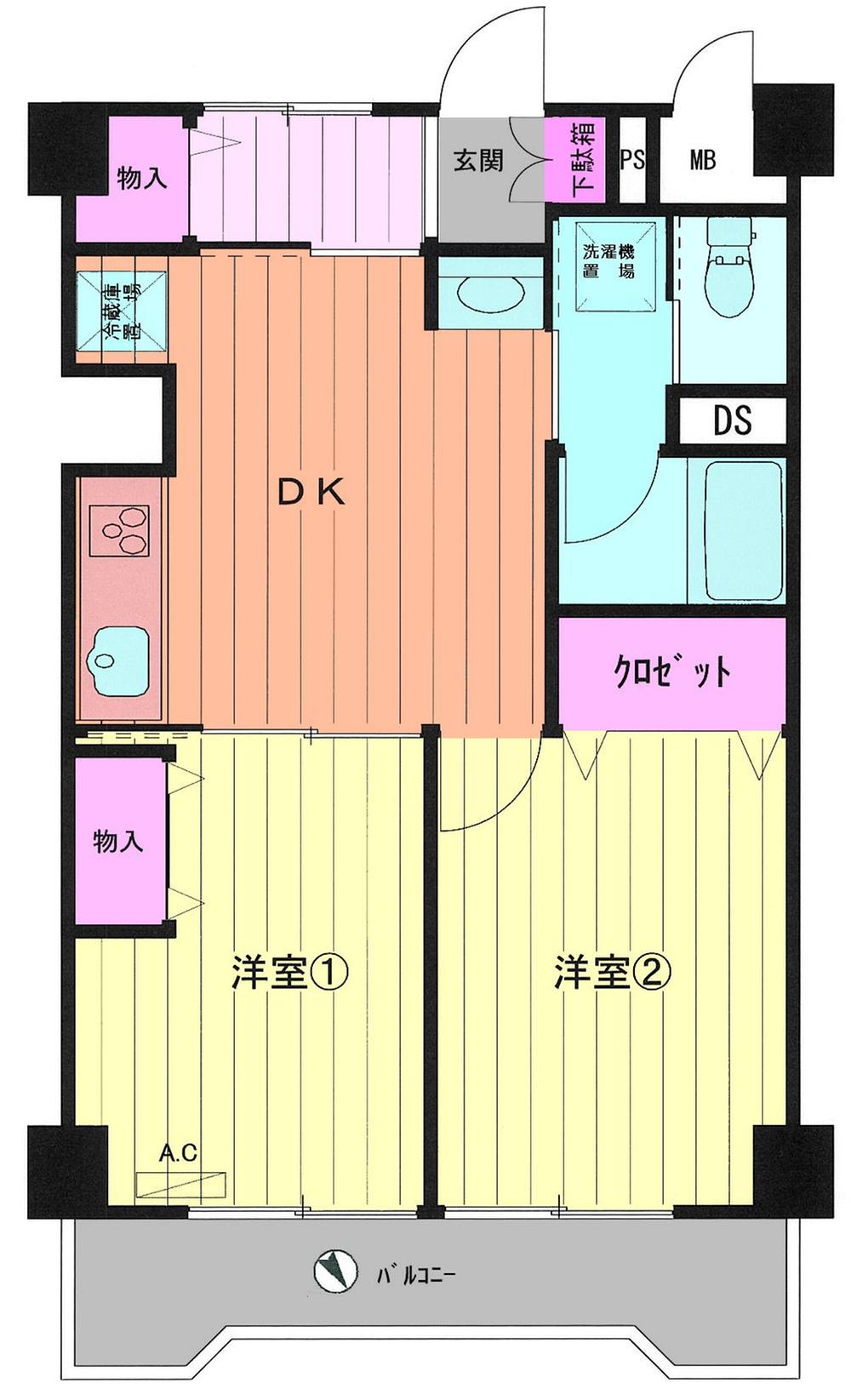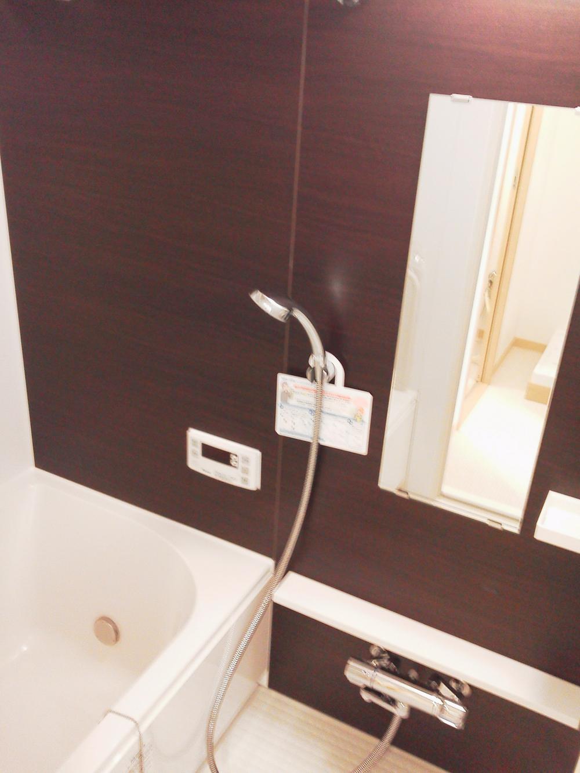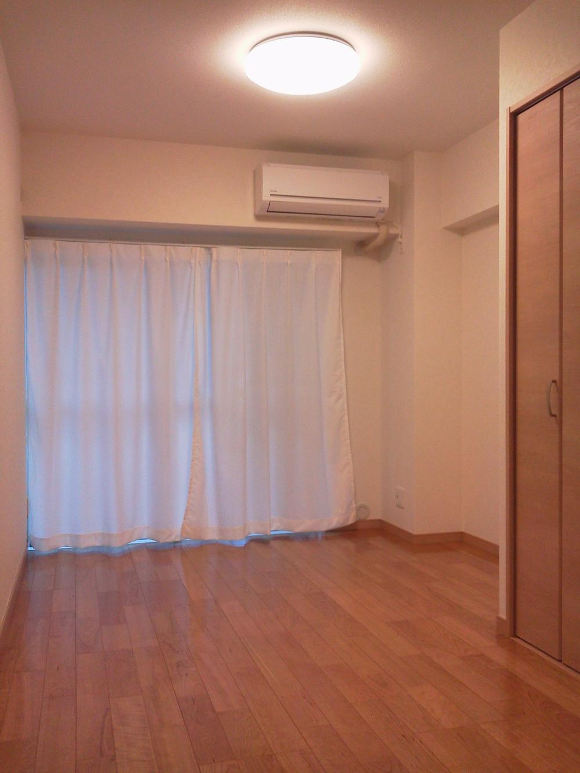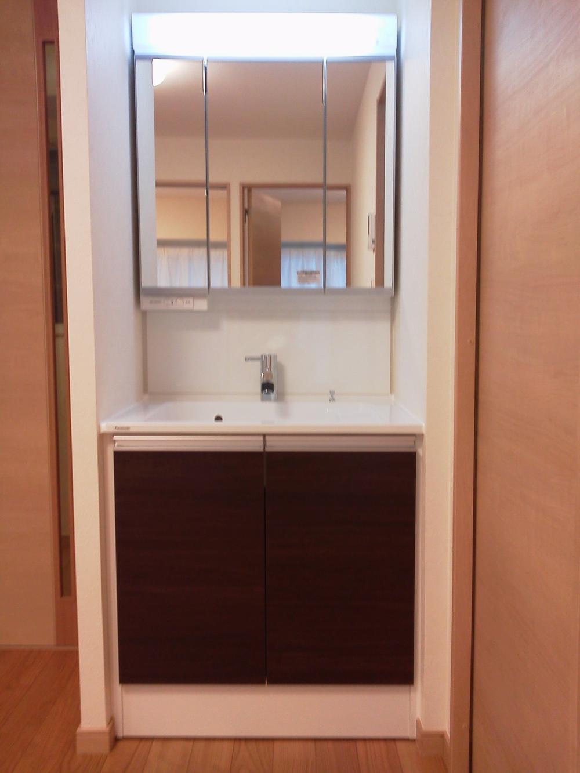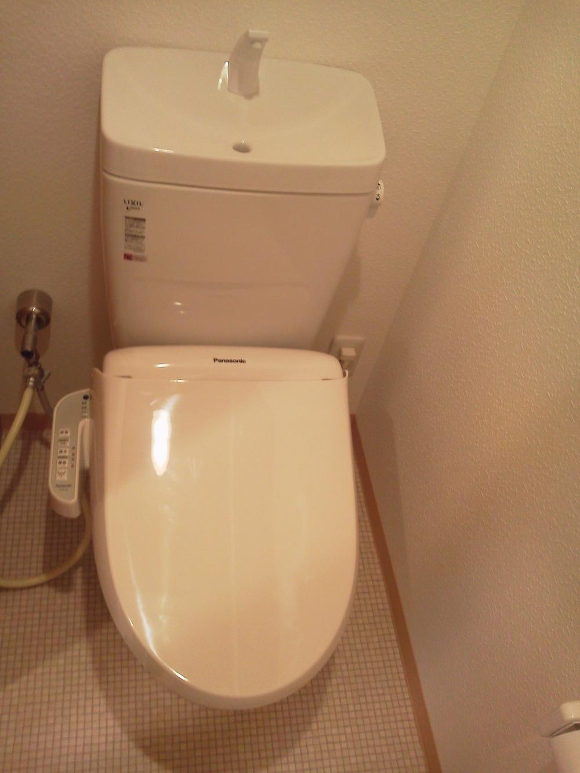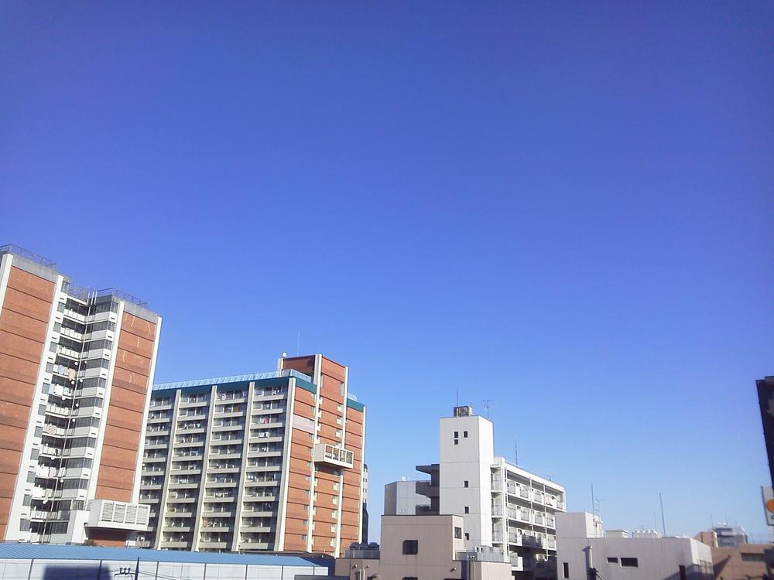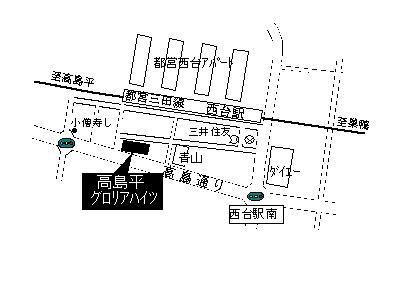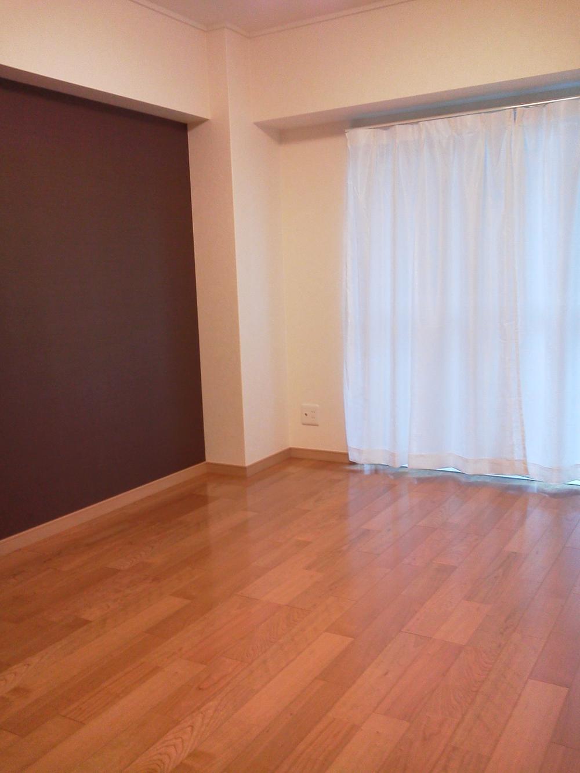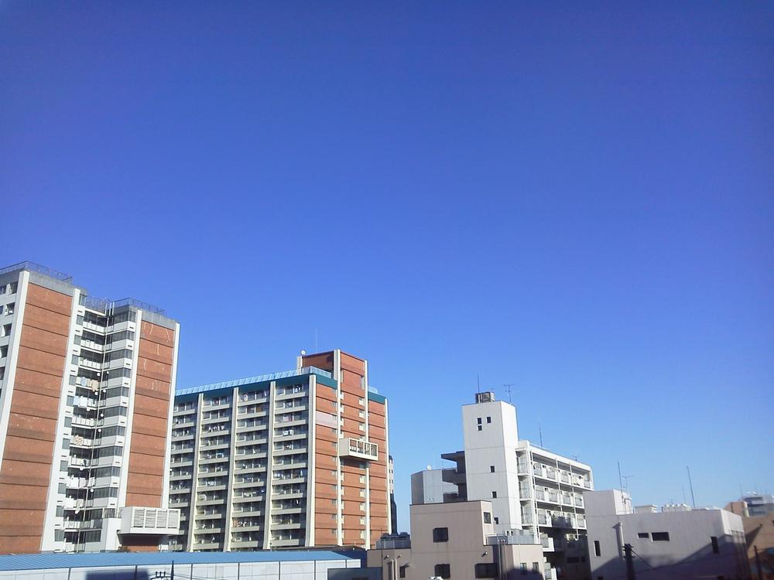|
|
Itabashi-ku, Tokyo
東京都板橋区
|
|
Toei Mita Line "Nishidai" walk 2 minutes
都営三田線「西台」歩2分
|
|
■ Interior renovation ■ TV monitor interphone ■ System kitchen ■ All room storage ■ Warm water washing toilet seat ■ Immediate Available ■ Flooring Chokawa ■ Elevator ■ All living room flooring
■内装リフォーム■TVモニタ付インターホン■システムキッチン■全居室収納■温水洗浄便座■即入居可■フローリング張替■エレベーター■全居室フローリング
|
|
◇ 2013 October new renovation completed! «Water supply hot water supply pipe exchange (secondary side), Water heater new (with add-fired function), System Kitchen New, Unit bus new installation, Toilet new (toilet seat with a cleaning function), Vanity new, wall ・ Ceiling cross Chokawa, Floor flooring new, door ・ Closet New, Air conditioning New 1 radical new installation, Lighting new, TV monitor with intercom new, Switch outlet New, Footwear input new »◇ Toei Mita Line" Nishidai "Station 2-minute walk
◇平成25年10月新規リフォーム完了!≪給水給湯管交換(二次側)、給湯器新規(追焚機能付)、システムキッチン新規、ユニットバス新規設置、トイレ新規(洗浄機能付便座)、洗面化粧台新規、壁・天井クロス張替、床フローリング新規、ドア・クローゼット新規、エアコン新規1基新規設置、照明新規、TVモニター付インターホン新規、スイッチコンセント新規、下足入新規≫◇都営三田線「西台」駅徒歩2分
|
Features pickup 特徴ピックアップ | | Immediate Available / Super close / Interior renovation / System kitchen / All room storage / Flooring Chokawa / Elevator / Warm water washing toilet seat / TV monitor interphone / All living room flooring 即入居可 /スーパーが近い /内装リフォーム /システムキッチン /全居室収納 /フローリング張替 /エレベーター /温水洗浄便座 /TVモニタ付インターホン /全居室フローリング |
Property name 物件名 | | Takashimadaira Gloria Heights 高島平グロリアハイツ |
Price 価格 | | 15.8 million yen 1580万円 |
Floor plan 間取り | | 2DK 2DK |
Units sold 販売戸数 | | 1 units 1戸 |
Total units 総戸数 | | 107 units 107戸 |
Occupied area 専有面積 | | 45.36 sq m (center line of wall) 45.36m2(壁芯) |
Other area その他面積 | | Balcony area: 5.12 sq m バルコニー面積:5.12m2 |
Whereabouts floor / structures and stories 所在階/構造・階建 | | 5th floor / SRC11-story part RC 5階/SRC11階建一部RC |
Completion date 完成時期(築年月) | | February 1977 1977年2月 |
Address 住所 | | Itabashi-ku, Tokyo Takashimadaira 1 東京都板橋区高島平1 |
Traffic 交通 | | Toei Mita Line "Nishidai" walk 2 minutes 都営三田線「西台」歩2分
|
Related links 関連リンク | | [Related Sites of this company] 【この会社の関連サイト】 |
Person in charge 担当者より | | Person in charge of real-estate and building Takano EkiMakoto Age: 20s your Relocation, Your sale, Not do over do not hesitate to voice If you have to be able to help your purchase, etc.. 担当者宅建高野 益誠年齢:20代お住み替え、ご売却、ご購入等お手伝いできることがございましたらお気軽にお声掛け下さいませ。 |
Contact お問い合せ先 | | TEL: 0800-603-0360 [Toll free] mobile phone ・ Also available from PHS
Caller ID is not notified
Please contact the "saw SUUMO (Sumo)"
If it does not lead, If the real estate company TEL:0800-603-0360【通話料無料】携帯電話・PHSからもご利用いただけます
発信者番号は通知されません
「SUUMO(スーモ)を見た」と問い合わせください
つながらない方、不動産会社の方は
|
Administrative expense 管理費 | | 7400 yen / Month (consignment (commuting)) 7400円/月(委託(通勤)) |
Repair reserve 修繕積立金 | | 7990 yen / Month 7990円/月 |
Time residents 入居時期 | | Immediate available 即入居可 |
Whereabouts floor 所在階 | | 5th floor 5階 |
Direction 向き | | Northeast 北東 |
Renovation リフォーム | | October 2013 interior renovation completed (kitchen ・ bathroom ・ toilet ・ wall ・ floor ・ all rooms ・ Vanity) 2013年10月内装リフォーム済(キッチン・浴室・トイレ・壁・床・全室・洗面化粧台) |
Overview and notices その他概要・特記事項 | | Contact: Takano EkiMakoto 担当者:高野 益誠 |
Structure-storey 構造・階建て | | SRC11-story part RC SRC11階建一部RC |
Site of the right form 敷地の権利形態 | | Ownership 所有権 |
Use district 用途地域 | | Commerce 商業 |
Parking lot 駐車場 | | Site (22,000 yen / Month) 敷地内(2万2000円/月) |
Company profile 会社概要 | | <Seller> Minister of Land, Infrastructure and Transport (9) No. 003115 No. Okuraya house Co., Ltd. Ikebukuro office Yubinbango170-0013 Toshima-ku, Tokyo Higashi-Ikebukuro 1-5-6 <売主>国土交通大臣(9)第003115号オークラヤ住宅(株)池袋営業所〒170-0013 東京都豊島区東池袋1-5-6 |
Construction 施工 | | (Ltd.) Sampei Kogyo (株)三平興業 |
