Used Apartments » Kanto » Tokyo » Itabashi
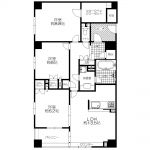 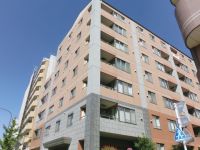
| | Itabashi-ku, Tokyo 東京都板橋区 |
| Tobu Tojo Line "Kamiitabashi" walk 7 minutes 東武東上線「上板橋」歩7分 |
| Facing south, System kitchen, Bathroom Dryer, Corner dwelling unit, Yang per good, All room storage, Flat to the station, Washbasin with shower, Face-to-face kitchen, Security enhancement, Barrier-free, Bathroom 1 tsubo or more, Southeast direction 南向き、システムキッチン、浴室乾燥機、角住戸、陽当り良好、全居室収納、駅まで平坦、シャワー付洗面台、対面式キッチン、セキュリティ充実、バリアフリー、浴室1坪以上、東南向 |
Features pickup 特徴ピックアップ | | Facing south / System kitchen / Bathroom Dryer / Corner dwelling unit / Yang per good / All room storage / Flat to the station / Washbasin with shower / Face-to-face kitchen / Security enhancement / Barrier-free / Bathroom 1 tsubo or more / Otobasu / High speed Internet correspondence / Warm water washing toilet seat / TV monitor interphone / Mu front building / All living room flooring / Walk-in closet / Or more ceiling height 2.5m / All room 6 tatami mats or more / Flat terrain 南向き /システムキッチン /浴室乾燥機 /角住戸 /陽当り良好 /全居室収納 /駅まで平坦 /シャワー付洗面台 /対面式キッチン /セキュリティ充実 /バリアフリー /浴室1坪以上 /オートバス /高速ネット対応 /温水洗浄便座 /TVモニタ付インターホン /前面棟無 /全居室フローリング /ウォークインクロゼット /天井高2.5m以上 /全居室6畳以上 /平坦地 | Property name 物件名 | | Jay Park Kamiitabashi II ジェイパーク上板橋II | Price 価格 | | 34,900,000 yen 3490万円 | Floor plan 間取り | | 3LDK 3LDK | Units sold 販売戸数 | | 1 units 1戸 | Occupied area 専有面積 | | 80.3 sq m (center line of wall) 80.3m2(壁芯) | Other area その他面積 | | Balcony area: 6 sq m バルコニー面積:6m2 | Whereabouts floor / structures and stories 所在階/構造・階建 | | Second floor / RC7 floors 1 underground story 2階/RC7階地下1階建 | Completion date 完成時期(築年月) | | February 2001 2001年2月 | Address 住所 | | Itabashi-ku, Tokyo Kamiitabashi 2 東京都板橋区上板橋2 | Traffic 交通 | | Tobu Tojo Line "Kamiitabashi" walk 7 minutes 東武東上線「上板橋」歩7分
| Contact お問い合せ先 | | TEL: 0800-603-1349 [Toll free] mobile phone ・ Also available from PHS
Caller ID is not notified
Please contact the "saw SUUMO (Sumo)"
If it does not lead, If the real estate company TEL:0800-603-1349【通話料無料】携帯電話・PHSからもご利用いただけます
発信者番号は通知されません
「SUUMO(スーモ)を見た」と問い合わせください
つながらない方、不動産会社の方は
| Administrative expense 管理費 | | 10,720 yen / Month (consignment (commuting)) 1万720円/月(委託(通勤)) | Repair reserve 修繕積立金 | | 12,130 yen / Month 1万2130円/月 | Time residents 入居時期 | | July 2014 plan 2014年7月予定 | Whereabouts floor 所在階 | | Second floor 2階 | Direction 向き | | South 南 | Structure-storey 構造・階建て | | RC7 floors 1 underground story RC7階地下1階建 | Site of the right form 敷地の権利形態 | | Ownership 所有権 | Parking lot 駐車場 | | Site (23,000 yen ~ 25,000 yen / Month) 敷地内(2万3000円 ~ 2万5000円/月) | Company profile 会社概要 | | <Mediation> Governor of Tokyo (7) No. 056307 (Ltd.) Tokumaru home sales Yubinbango175-0083 Itabashi-ku, Tokyo Tokumaru 1-54-4 <仲介>東京都知事(7)第056307号(株)徳丸住宅販売〒175-0083 東京都板橋区徳丸1-54-4 | Construction 施工 | | The Japan Civil Engineering Co., Ltd. 第日本土木(株) |
Floor plan間取り図 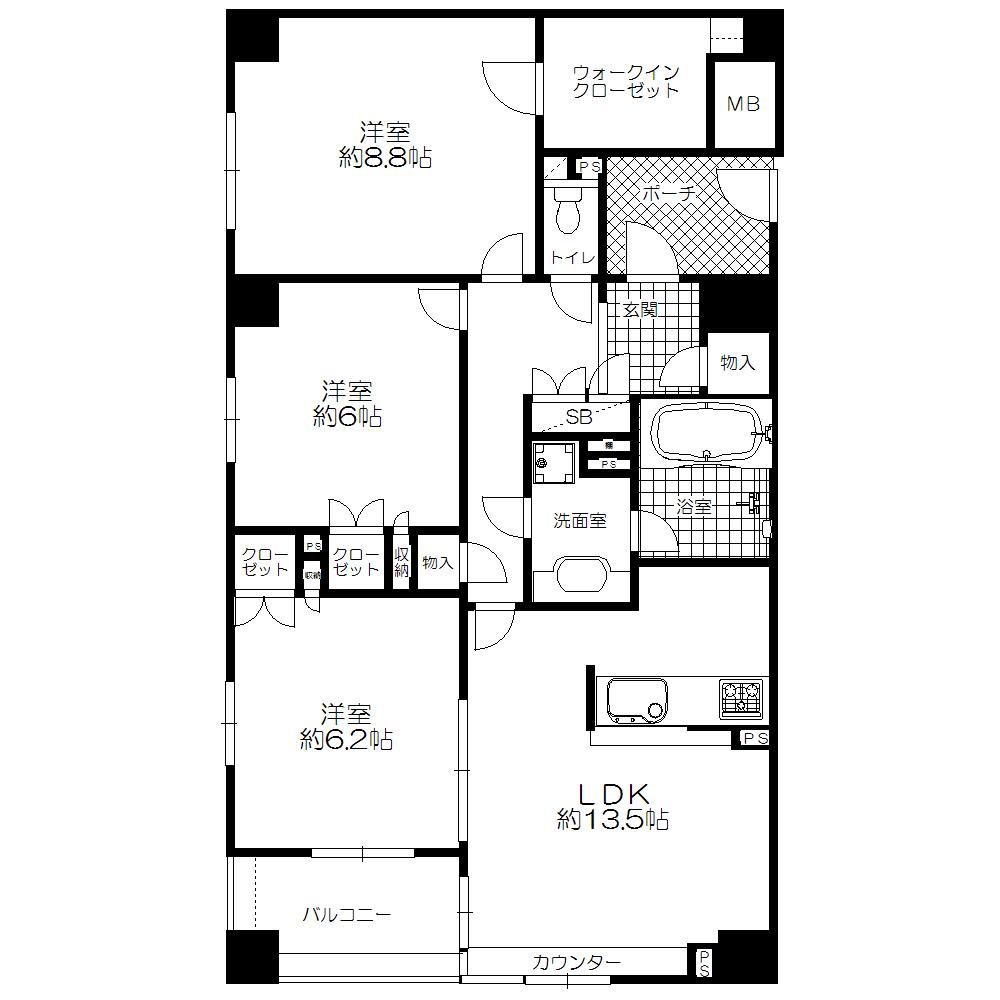 3LDK, Price 34,900,000 yen, Footprint 80.3 sq m , Balcony area 6 sq m
3LDK、価格3490万円、専有面積80.3m2、バルコニー面積6m2
Local appearance photo現地外観写真 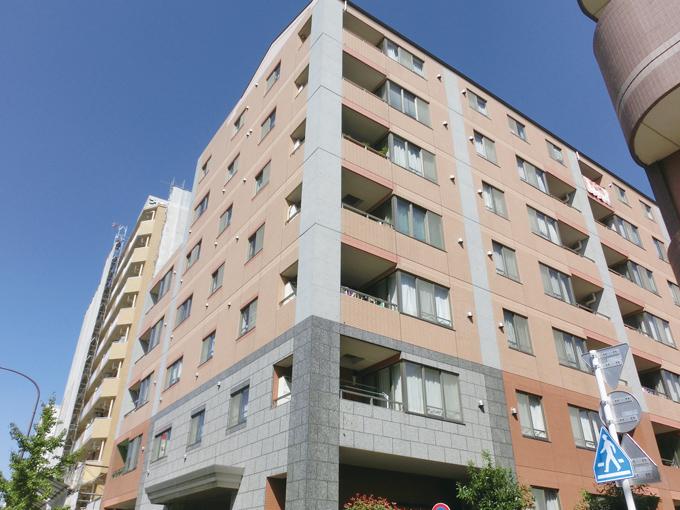 Local (September 2013) Shooting
現地(2013年9月)撮影
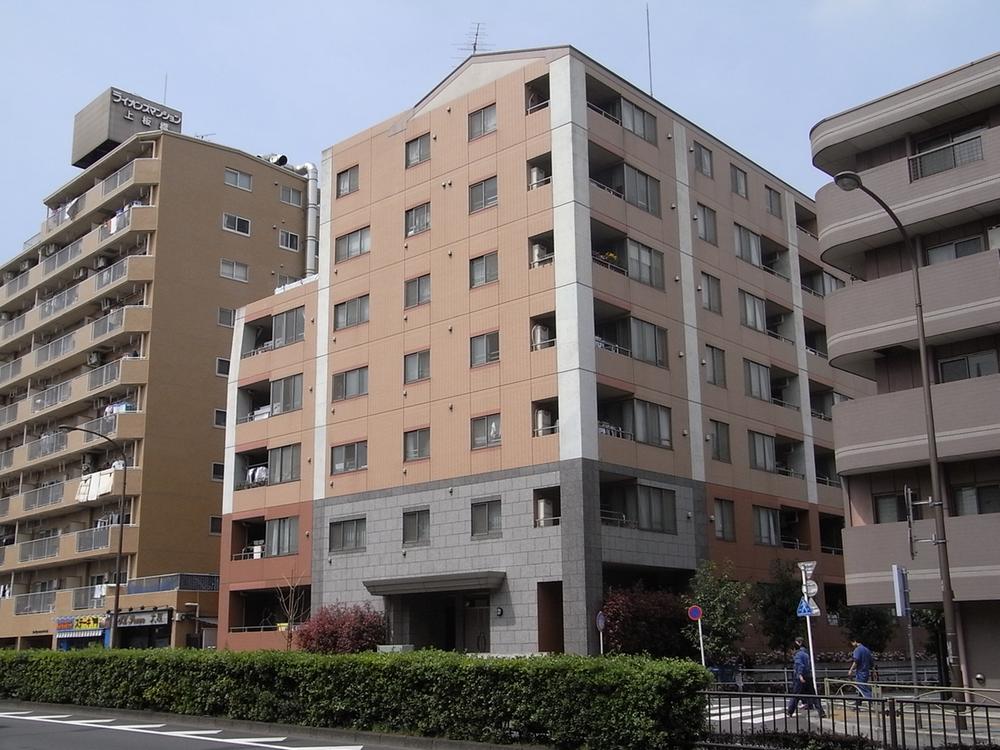 Local (September 2013) Shooting
現地(2013年9月)撮影
Supermarketスーパー 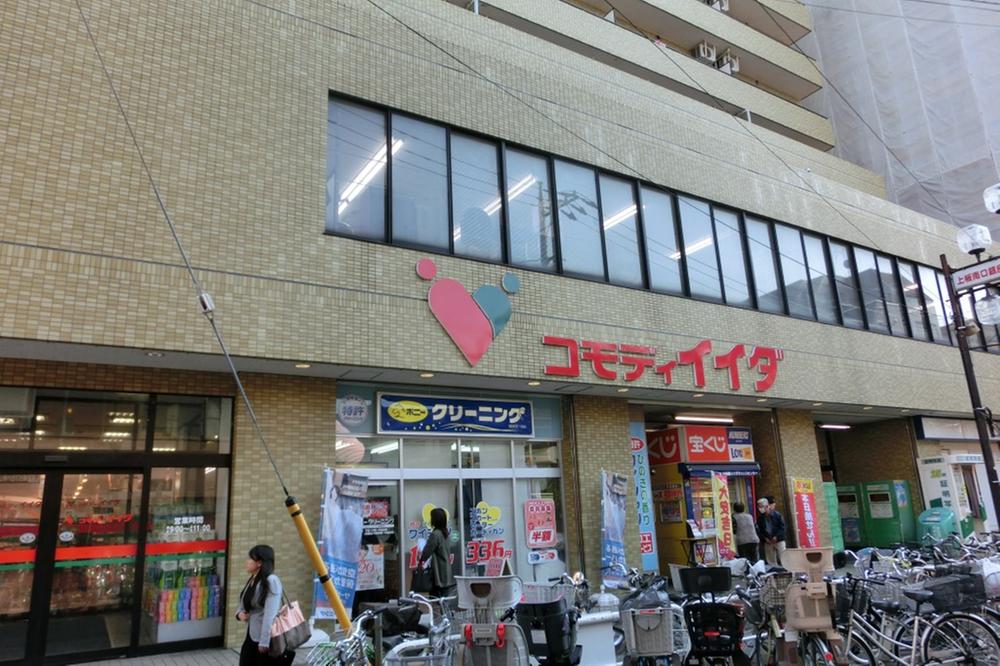 Commodities Iida until Kamiitabashi shop 440m
コモディイイダ上板橋店まで440m
Convenience storeコンビニ 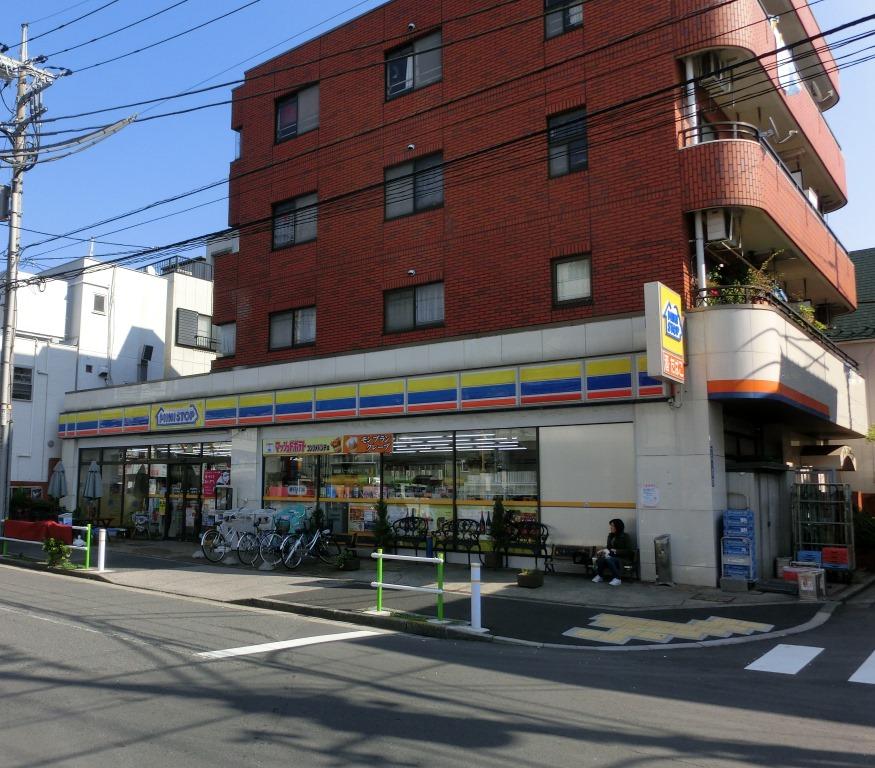 MINISTOP until Kamiitabashi shop 420m
ミニストップ上板橋店まで420m
Streets around周辺の街並み 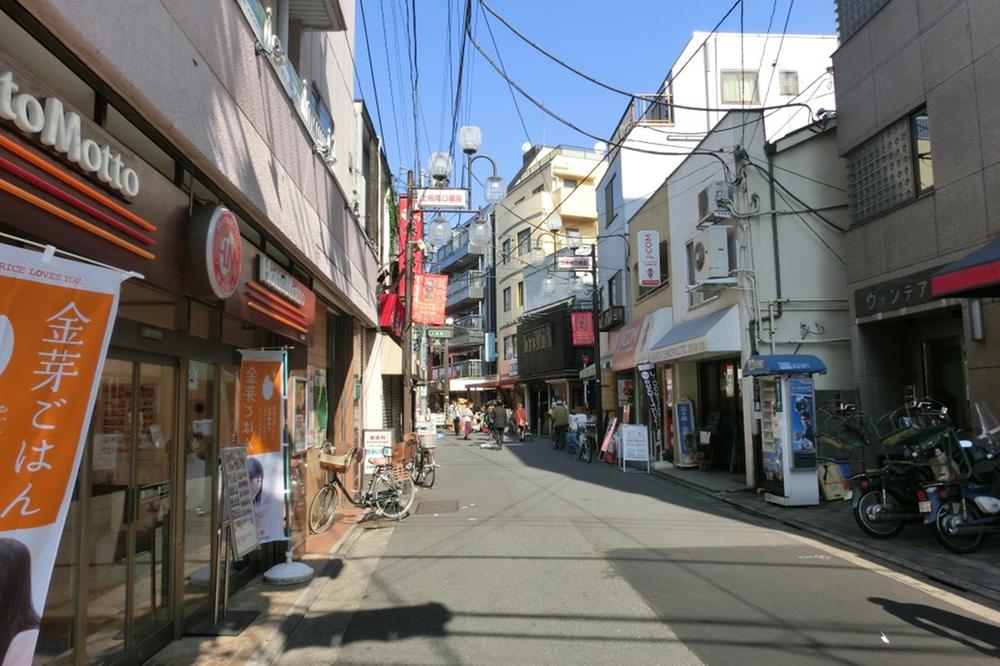 Kamiitabashi 540m to the south exit shopping street
上板橋南口商店街まで540m
Kindergarten ・ Nursery幼稚園・保育園 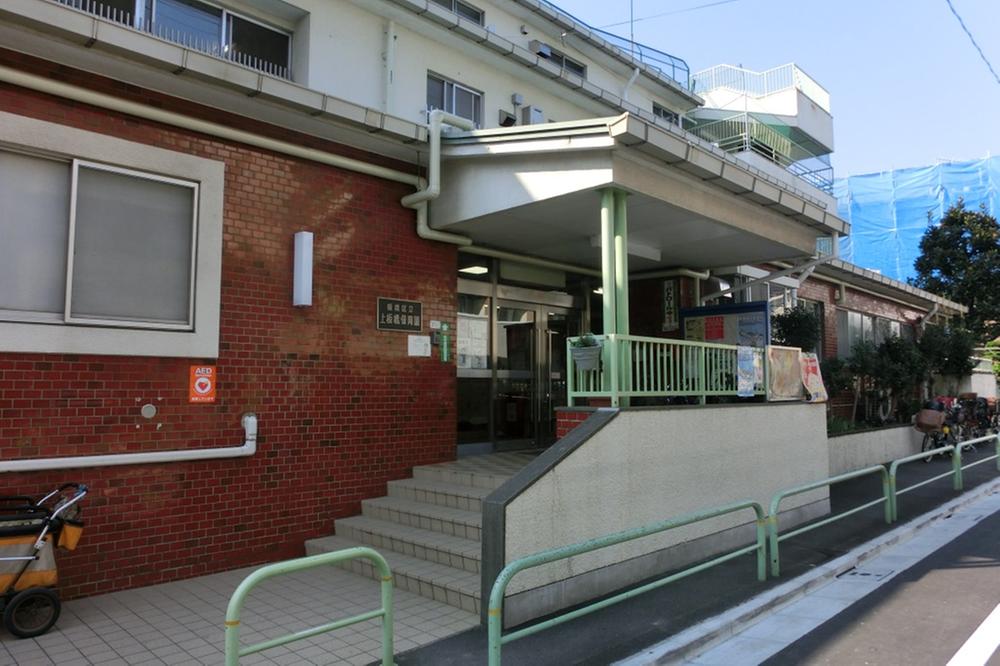 Kamiitabashi 250m to nursery school
上板橋保育園まで250m
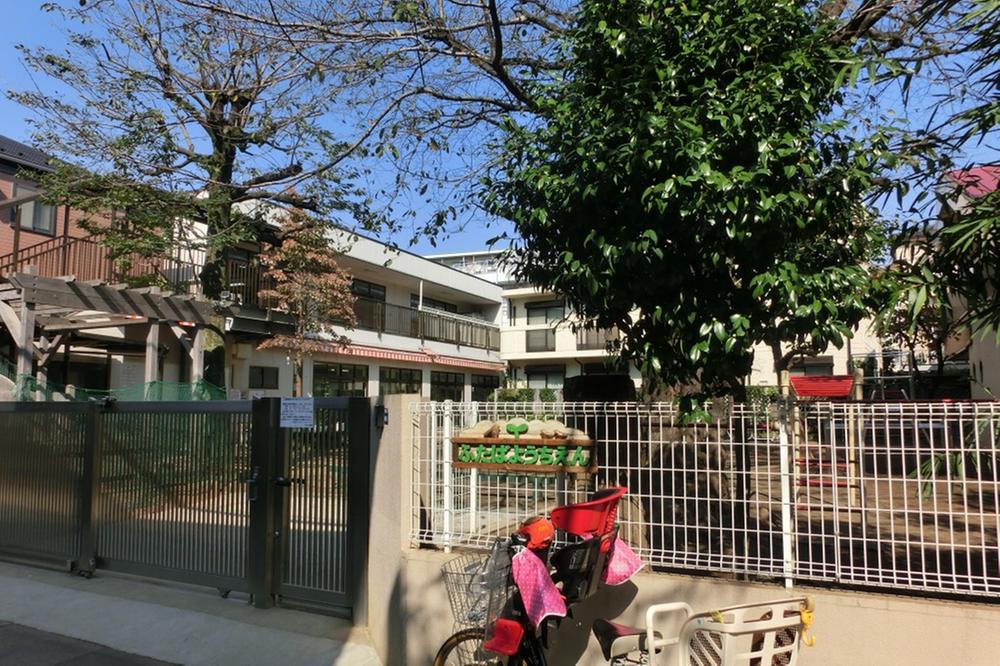 Futaba 370m to kindergarten
ふたば幼稚園まで370m
Primary school小学校 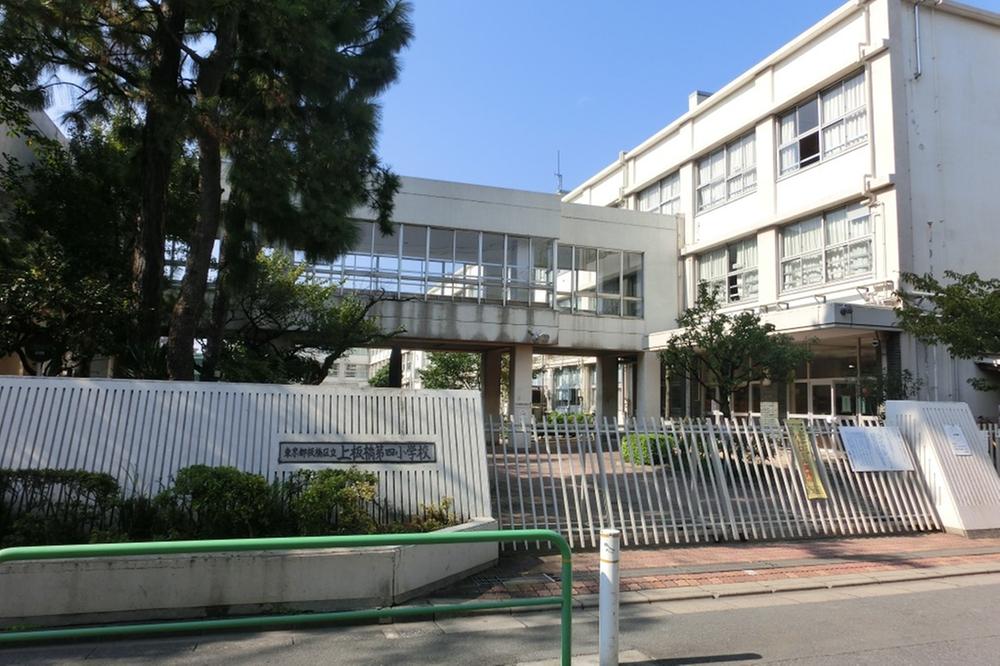 Municipal Kamiitabashi until the fourth elementary school 780m
区立上板橋第四小学校まで780m
Park公園 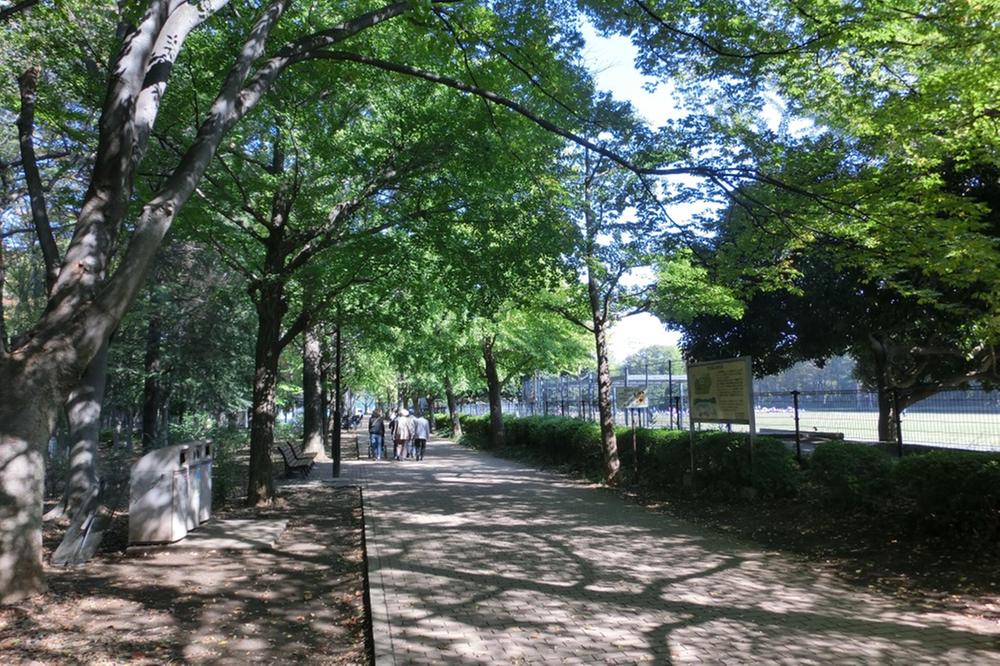 Johoku to Central Park 630m
城北中央公園まで630m
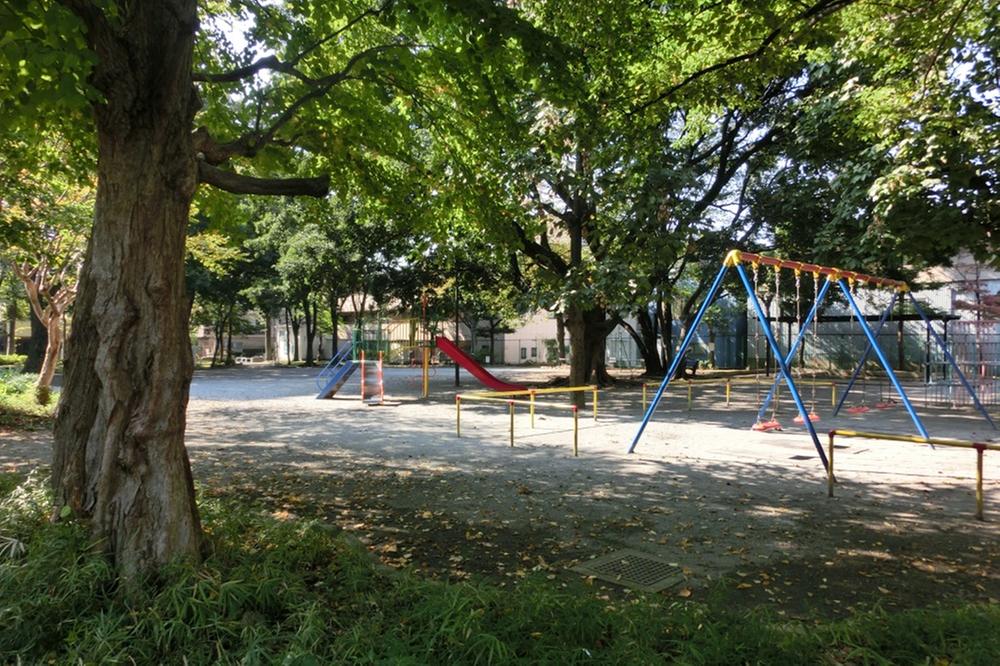 360m until Shichiken'ya park
七軒家公園まで360m
Other Environmental Photoその他環境写真 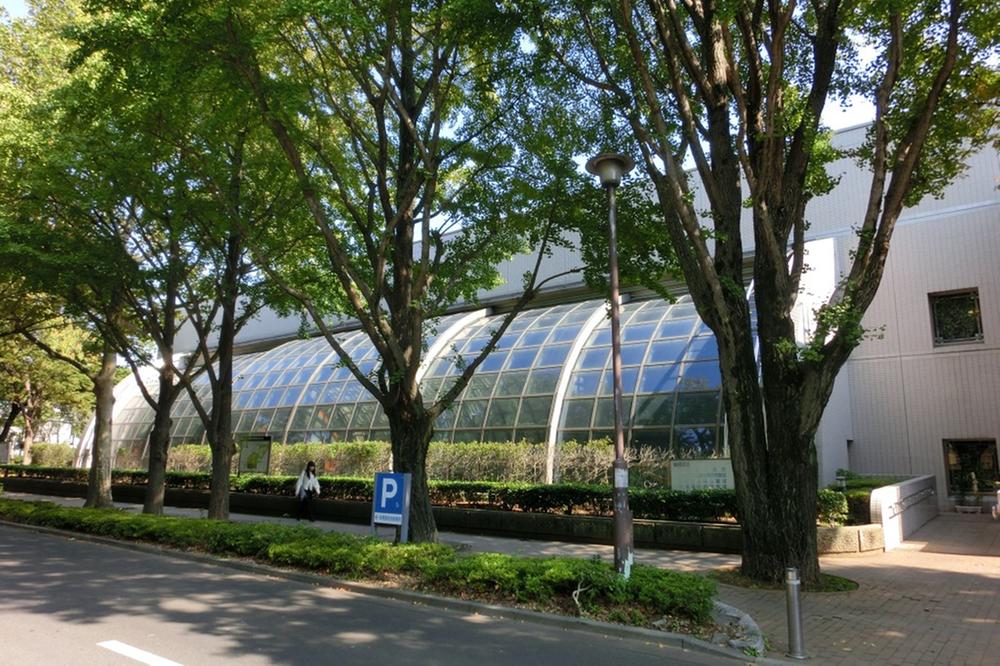 Kamiitabashi 770m to gymnasium
上板橋体育館まで770m
Location
|













