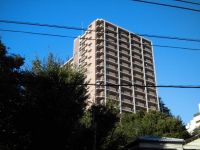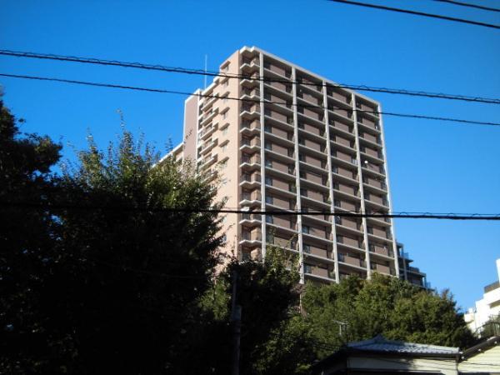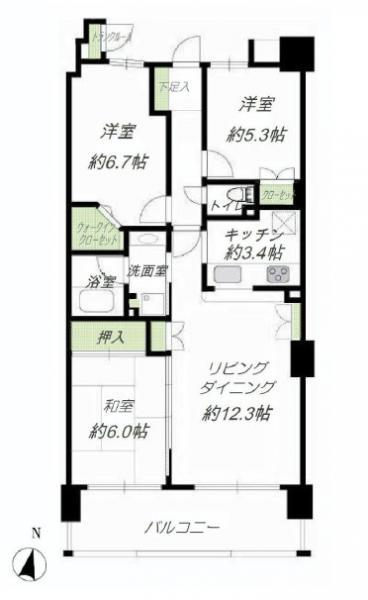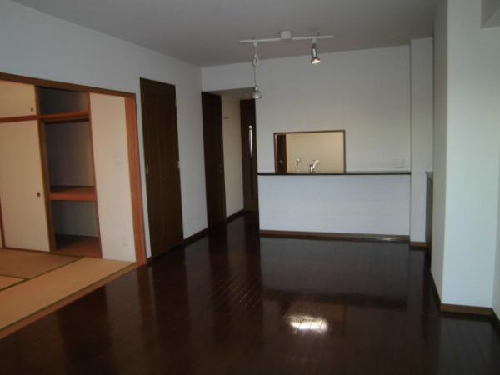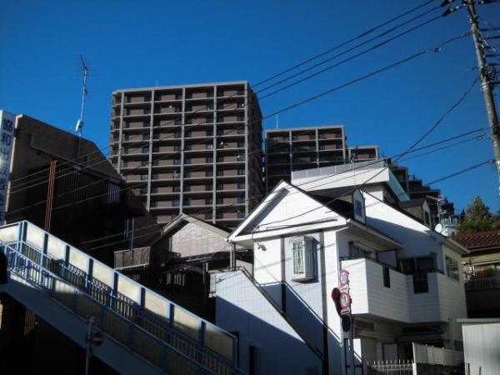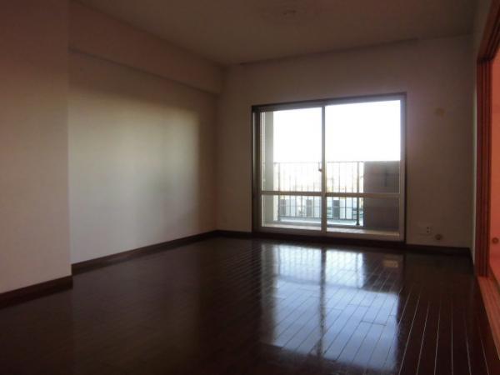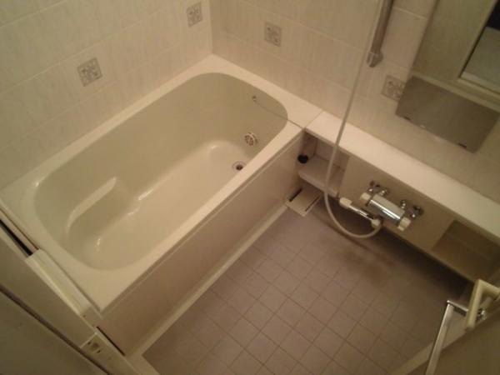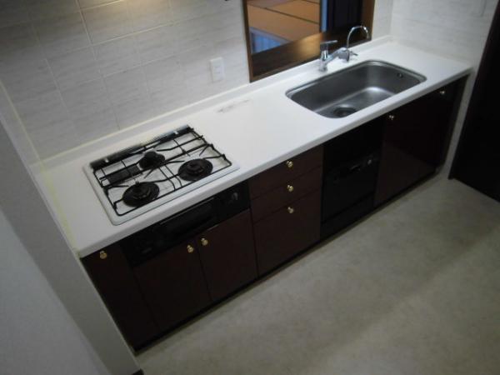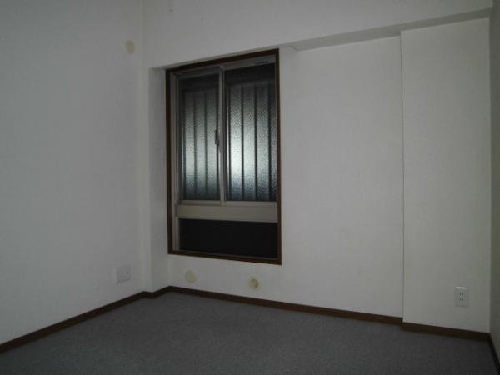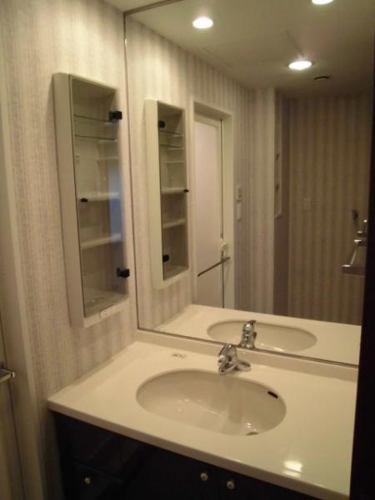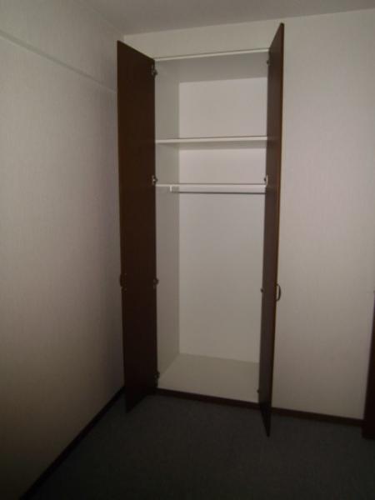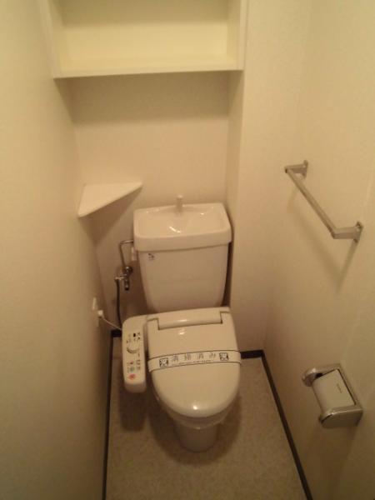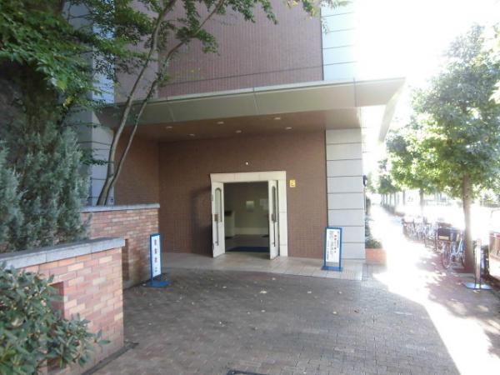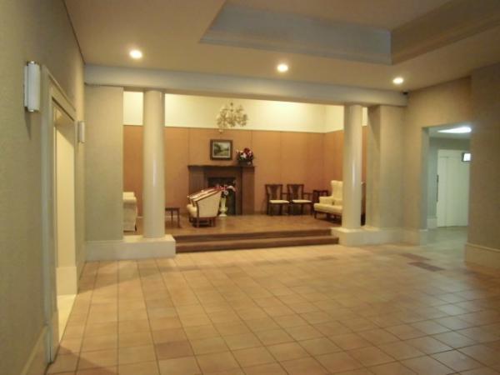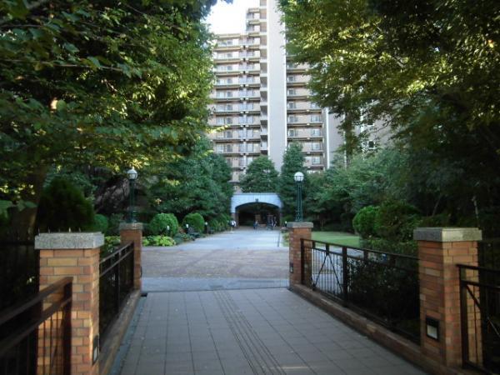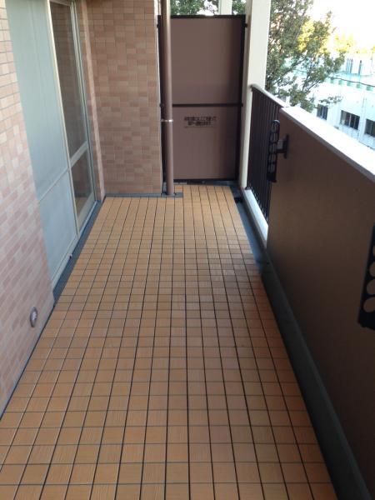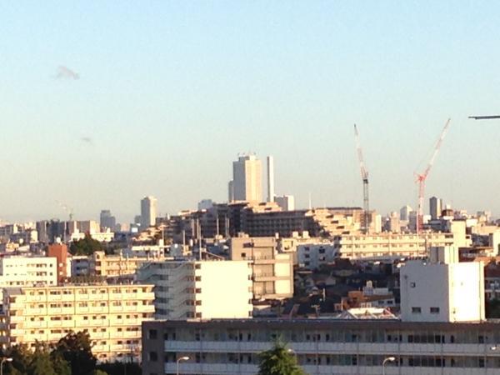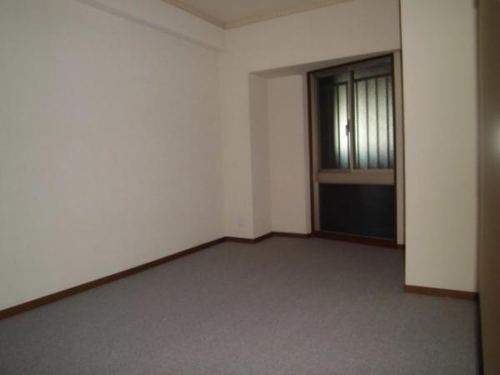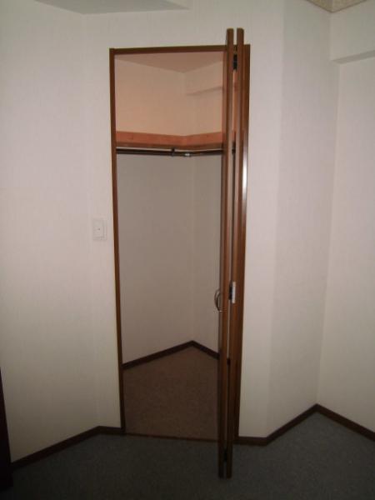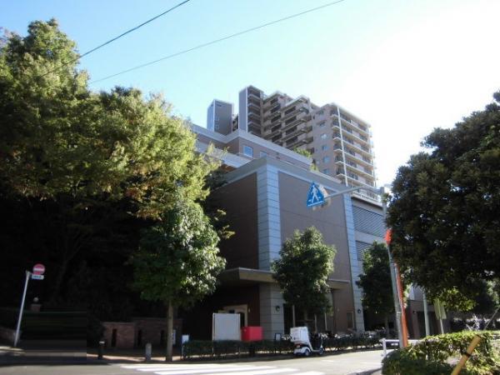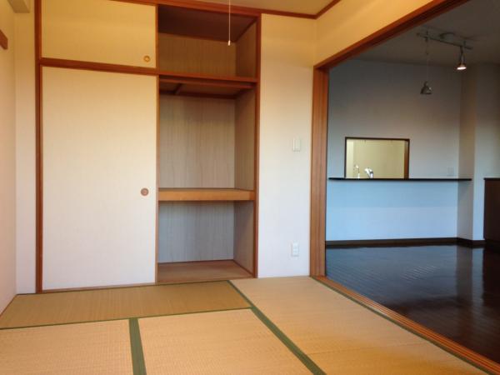|
|
Itabashi-ku, Tokyo
東京都板橋区
|
|
Toei Mita Line "Shimura Sanchome" walk 2 minutes
都営三田線「志村三丁目」歩2分
|
|
Shimura Sanchome station a 2-minute walk 417 units of the big community South-facing 6 floor
志村三丁目駅徒歩2分 417戸のビッグコミュニティ 南向き6階部分
|
|
Shimura is 417 units of apartments to be built in a three-chome Station 2-minute walk. February 2000 is built. 6 floor, View is good per sun on the south-facing. 24-hour manned management of peace of mind ・ Party Le - No, Theater Room, Such as shared facilities mini shop has been enhanced. By all means please see once.
志村三丁目駅徒歩2分に建つ417戸のマンションです。平成12年2月築です。6階部分、南向きで陽当たり眺望良好です。安心の24時間有人管理・パーティール-ム、シアタールーム、ミニショップなど共用施設が充実しております。ぜひ一度ご覧ください。
|
Features pickup 特徴ピックアップ | | Immediate Available / Super close / It is close to the city / Facing south / System kitchen / All room storage / LDK15 tatami mats or more / Face-to-face kitchen / Security enhancement / South balcony / Elevator / Otobasu / Urban neighborhood / Mu front building / Ventilation good / Good view / Walk-in closet / water filter / Pets Negotiable / Maintained sidewalk / 24-hour manned management 即入居可 /スーパーが近い /市街地が近い /南向き /システムキッチン /全居室収納 /LDK15畳以上 /対面式キッチン /セキュリティ充実 /南面バルコニー /エレベーター /オートバス /都市近郊 /前面棟無 /通風良好 /眺望良好 /ウォークインクロゼット /浄水器 /ペット相談 /整備された歩道 /24時間有人管理 |
Property name 物件名 | | Vios Garden Shiroyama ヴィオスガーデン城山 |
Price 価格 | | 37.5 million yen 3750万円 |
Floor plan 間取り | | 3LDK 3LDK |
Units sold 販売戸数 | | 1 units 1戸 |
Total units 総戸数 | | 417 units 417戸 |
Occupied area 専有面積 | | 72.47 sq m (center line of wall) 72.47m2(壁芯) |
Other area その他面積 | | Balcony area: 11.34 sq m バルコニー面積:11.34m2 |
Whereabouts floor / structures and stories 所在階/構造・階建 | | 6th floor / SRC16 story 6階/SRC16階建 |
Completion date 完成時期(築年月) | | February 2000 2000年2月 |
Address 住所 | | Itabashi-ku, Tokyo Sakashita 2 東京都板橋区坂下2 |
Traffic 交通 | | Toei Mita Line "Shimura Sanchome" walk 2 minutes 都営三田線「志村三丁目」歩2分
|
Related links 関連リンク | | [Related Sites of this company] 【この会社の関連サイト】 |
Person in charge 担当者より | | Person in charge of real-estate and building Kawanishi Large Age: 30 Daigyokai experience: standing in eight years the customer's point of view we will find you live hard. Thank you. 担当者宅建川西 大年齢:30代業界経験:8年お客様の立場にたって一生懸命お住まい探しをさせていただきます。よろしくお願いいたします。 |
Contact お問い合せ先 | | TEL: 0800-603-0564 [Toll free] mobile phone ・ Also available from PHS
Caller ID is not notified
Please contact the "saw SUUMO (Sumo)"
If it does not lead, If the real estate company TEL:0800-603-0564【通話料無料】携帯電話・PHSからもご利用いただけます
発信者番号は通知されません
「SUUMO(スーモ)を見た」と問い合わせください
つながらない方、不動産会社の方は
|
Administrative expense 管理費 | | 8189 yen / Month (consignment (commuting)) 8189円/月(委託(通勤)) |
Repair reserve 修繕積立金 | | 13,479 yen / Month 1万3479円/月 |
Time residents 入居時期 | | Immediate available 即入居可 |
Whereabouts floor 所在階 | | 6th floor 6階 |
Direction 向き | | South 南 |
Overview and notices その他概要・特記事項 | | Contact: Kawanishi Big 担当者:川西 大 |
Structure-storey 構造・階建て | | SRC16 story SRC16階建 |
Site of the right form 敷地の権利形態 | | Ownership 所有権 |
Use district 用途地域 | | Semi-industrial 準工業 |
Parking lot 駐車場 | | Site (19,000 yen / Month) 敷地内(1万9000円/月) |
Company profile 会社概要 | | <Mediation> Minister of Land, Infrastructure and Transport (3) No. 006,185 (one company) National Housing Industry Association (Corporation) metropolitan area real estate Fair Trade Council member Asahi Housing Corporation Ikebukuro Yubinbango170-0013 Toshima-ku, Tokyo Ikebukuro 1-21-11 Oak Ikebukuro building 7th floor <仲介>国土交通大臣(3)第006185号(一社)全国住宅産業協会会員 (公社)首都圏不動産公正取引協議会加盟朝日住宅(株)池袋店〒170-0013 東京都豊島区東池袋1-21-11 オーク池袋ビル7階 |
Construction 施工 | | Ltd. Asanumagumi 株式会社淺沼組 |
