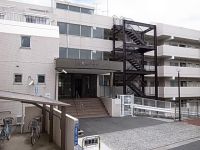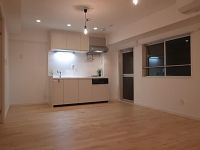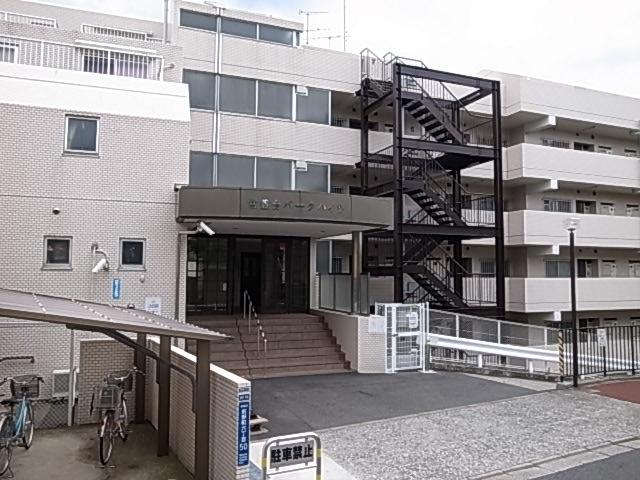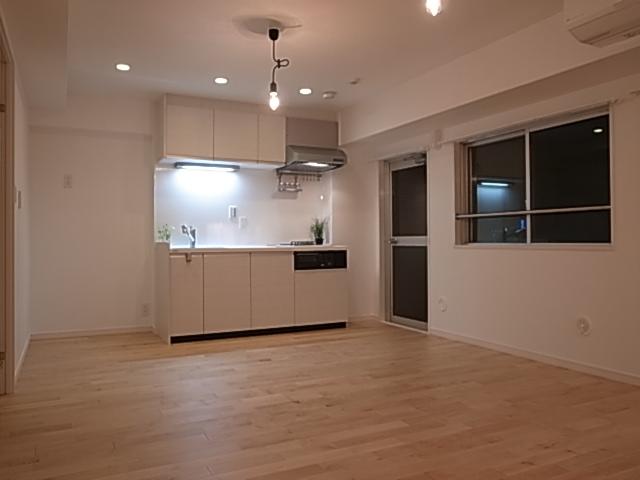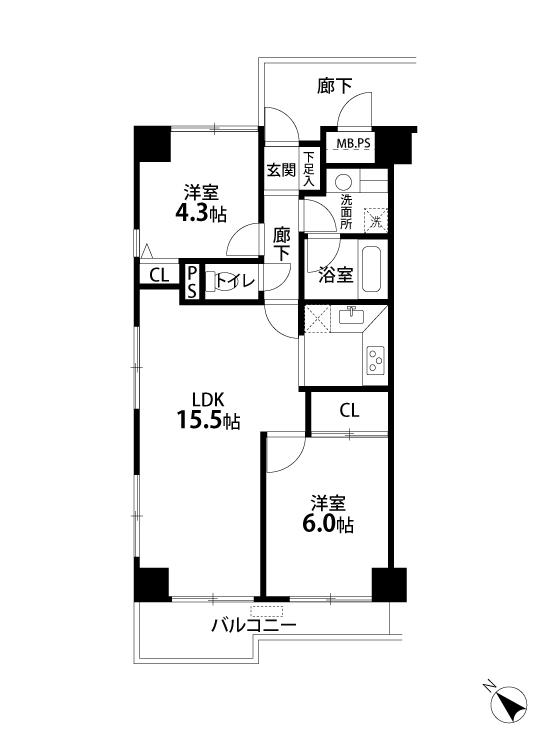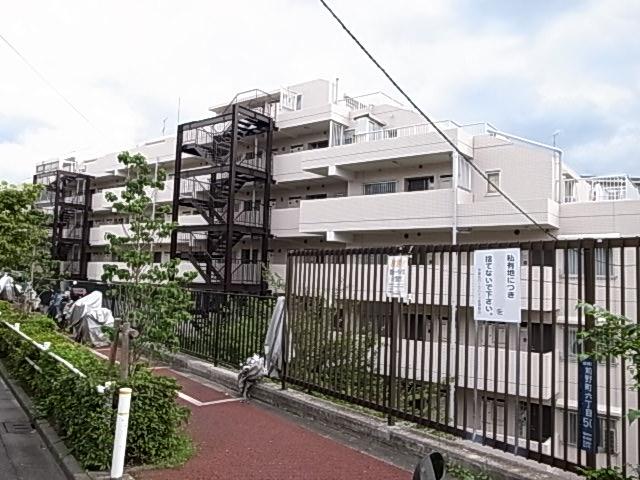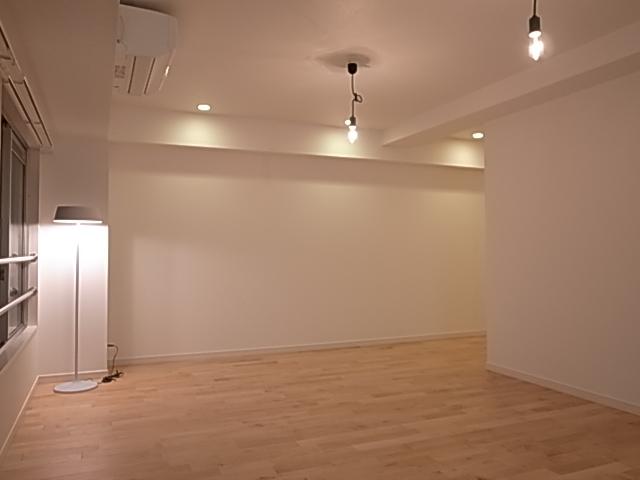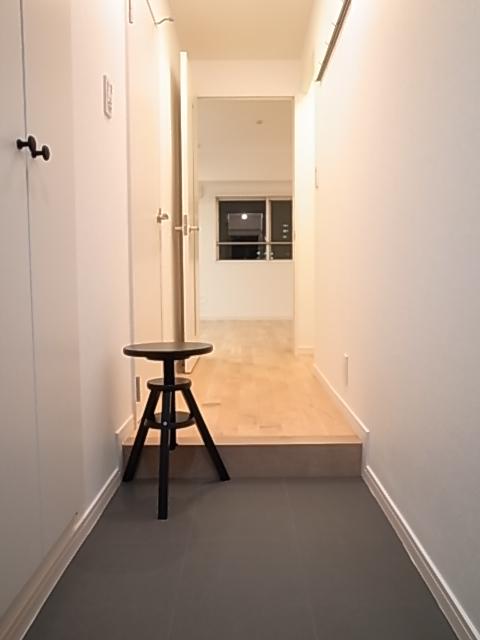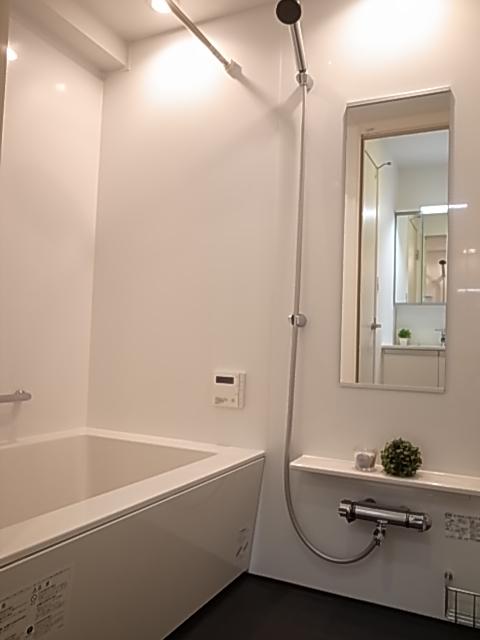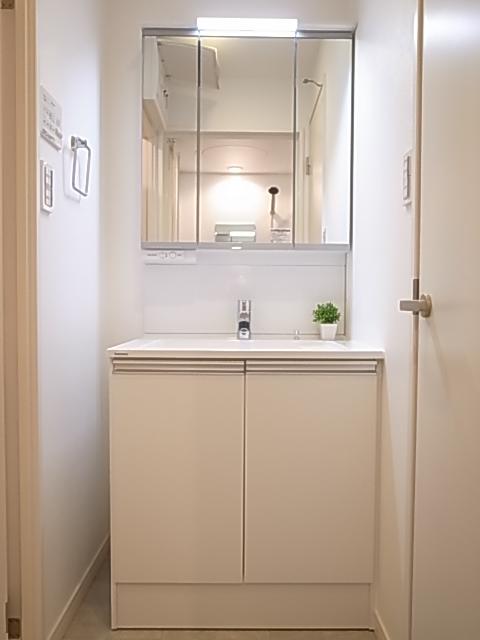|
|
Itabashi-ku, Tokyo
東京都板橋区
|
|
Tobu Tojo Line "Kamiitabashi" walk 13 minutes
東武東上線「上板橋」歩13分
|
|
Scheduled delivery after the new interior renovation! Southwest Corner Room, No residence downstairs, Quiet residential area [Seller Property]
新規内装リノベーション後引渡予定!南西角部屋、階下に住居なし、閑静住宅地【売主物件】
|
|
Intercom with TV monitor, Solid flooring, Thor type shoe box, With reheating function, 3-neck gas stove, Washlet
TVモニター付インターホン、無垢フローリング、トール型シューズボックス、追い焚き機能付、3口ガスコンロ、ウォッシュレット
|
Features pickup 特徴ピックアップ | | Fit renovation / System kitchen / Corner dwelling unit / Yang per good / A quiet residential area / Bicycle-parking space / Elevator / Warm water washing toilet seat / TV monitor interphone / Ventilation good 適合リノベーション /システムキッチン /角住戸 /陽当り良好 /閑静な住宅地 /駐輪場 /エレベーター /温水洗浄便座 /TVモニタ付インターホン /通風良好 |
Property name 物件名 | | Tokiwadai Park Heights 常盤台パークハイツ |
Price 価格 | | 22,900,000 yen 2290万円 |
Floor plan 間取り | | 2LDK 2LDK |
Units sold 販売戸数 | | 1 units 1戸 |
Total units 総戸数 | | 80 units 80戸 |
Occupied area 専有面積 | | 54.5 sq m (16.48 tsubo) (center line of wall) 54.5m2(16.48坪)(壁芯) |
Other area その他面積 | | Balcony area: 6.16 sq m バルコニー面積:6.16m2 |
Whereabouts floor / structures and stories 所在階/構造・階建 | | Second floor / RC7 story 2階/RC7階建 |
Completion date 完成時期(築年月) | | November 1987 1987年11月 |
Address 住所 | | Itabashi-ku, Tokyo Maeno-cho, 6 東京都板橋区前野町6 |
Traffic 交通 | | Tobu Tojo Line "Kamiitabashi" walk 13 minutes 東武東上線「上板橋」歩13分
|
Related links 関連リンク | | [Related Sites of this company] 【この会社の関連サイト】 |
Contact お問い合せ先 | | (Ltd.) Earls ・ Corporation TEL: 0800-603-3019 [Toll free] mobile phone ・ Also available from PHS
Caller ID is not notified
Please contact the "saw SUUMO (Sumo)"
If it does not lead, If the real estate company (株)アールズ・コーポレーションTEL:0800-603-3019【通話料無料】携帯電話・PHSからもご利用いただけます
発信者番号は通知されません
「SUUMO(スーモ)を見た」と問い合わせください
つながらない方、不動産会社の方は
|
Administrative expense 管理費 | | 9260 yen / Month (consignment (commuting)) 9260円/月(委託(通勤)) |
Repair reserve 修繕積立金 | | 12,340 yen / Month 1万2340円/月 |
Time residents 入居時期 | | Consultation 相談 |
Whereabouts floor 所在階 | | Second floor 2階 |
Direction 向き | | Southwest 南西 |
Renovation リフォーム | | 2013 November interior renovation completed (all rooms) 2013年11月内装リフォーム済(全室) |
Structure-storey 構造・階建て | | RC7 story RC7階建 |
Site of the right form 敷地の権利形態 | | Ownership 所有権 |
Use district 用途地域 | | One middle and high 1種中高 |
Company profile 会社概要 | | <Seller> Governor of Tokyo (3) No. 079744 (Ltd.) Earls ・ Corporation Yubinbango171-0043 Toshima-ku, Tokyo Kanamecho 1-1-9 Masahisa building second floor <売主>東京都知事(3)第079744号(株)アールズ・コーポレーション〒171-0043 東京都豊島区要町1-1-9 正久ビル2階 |
