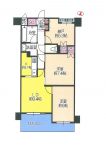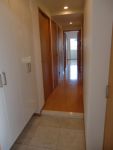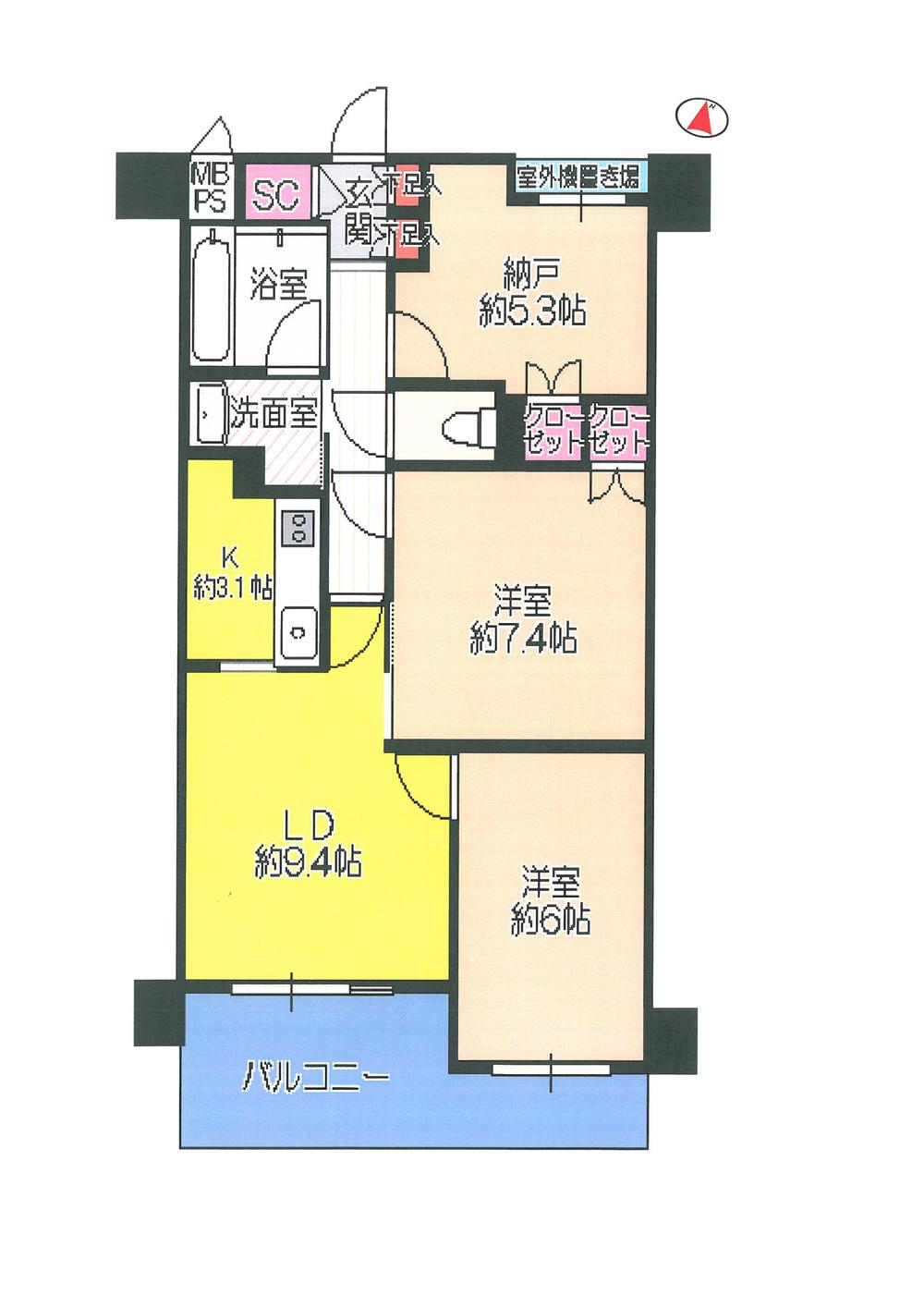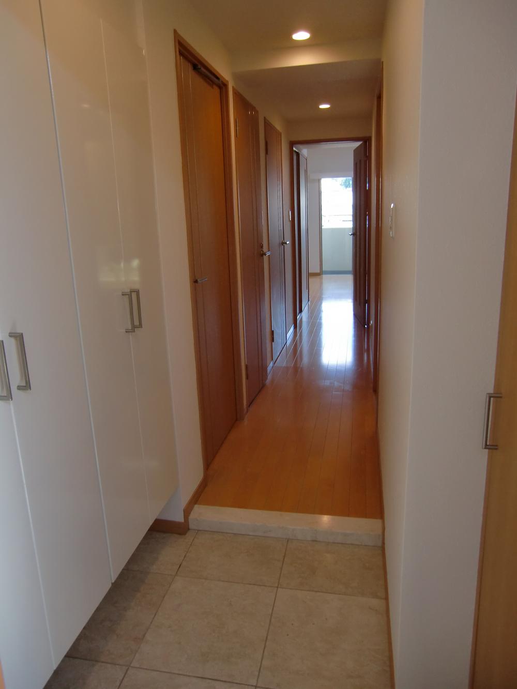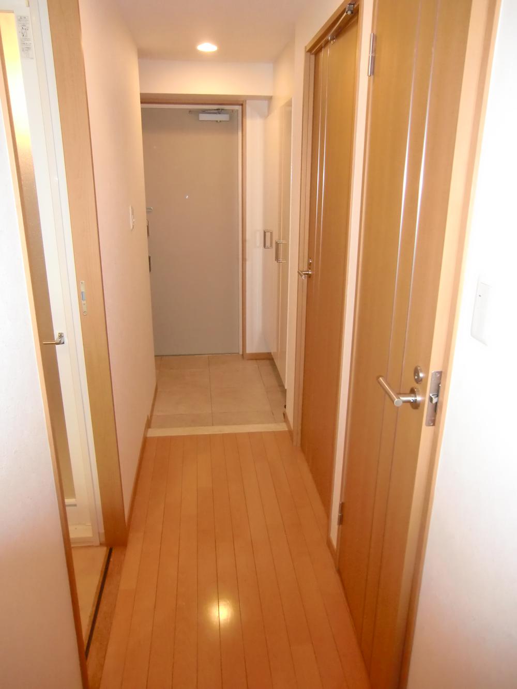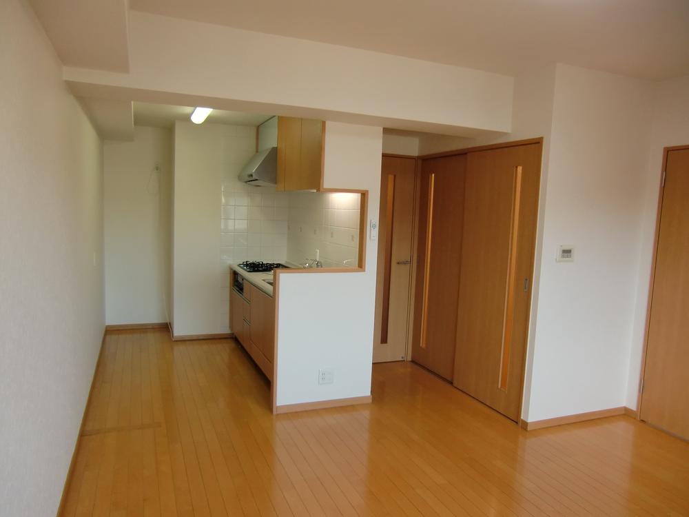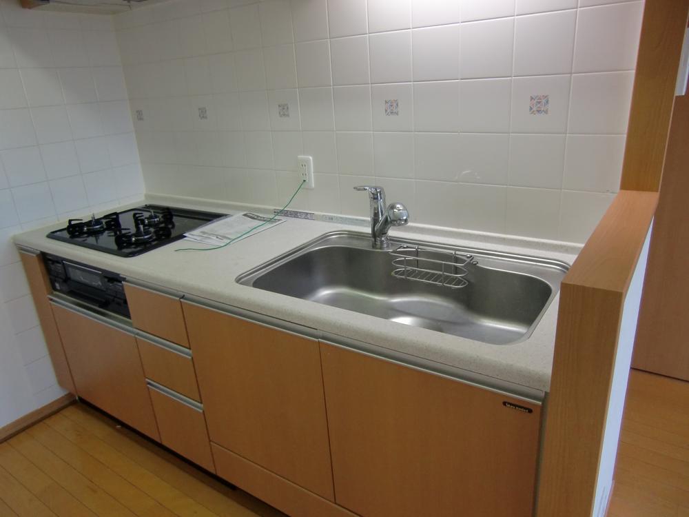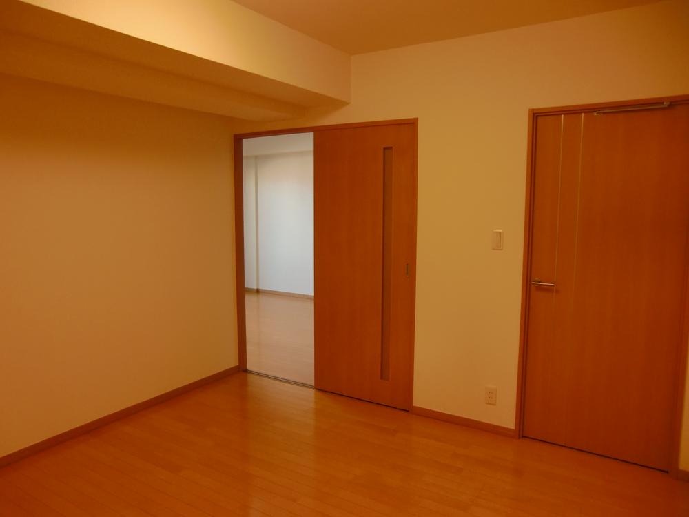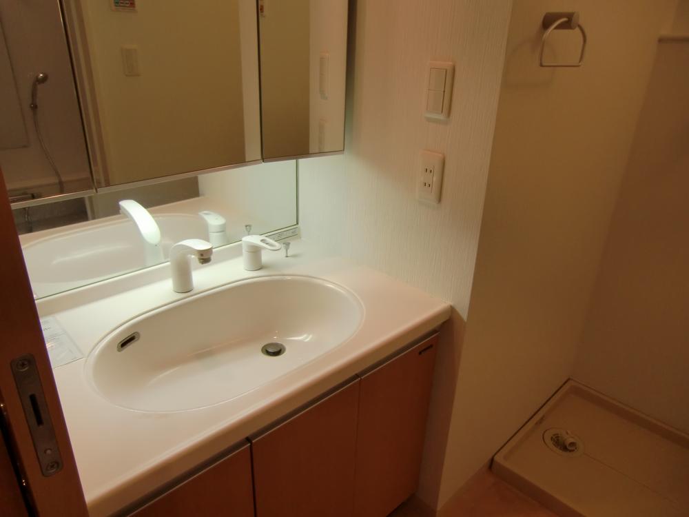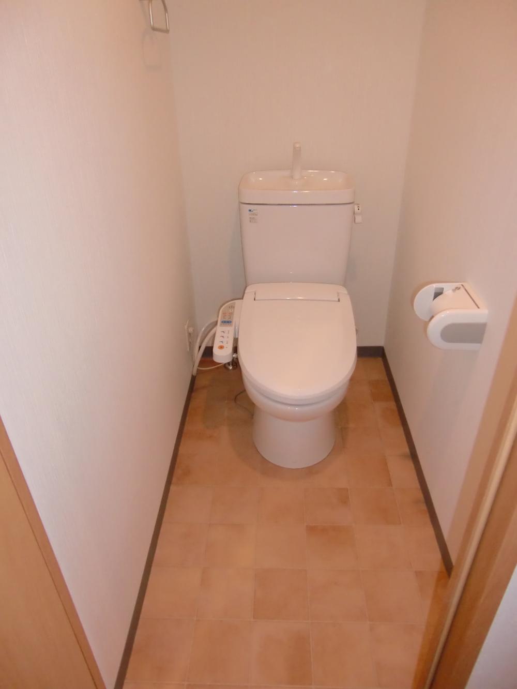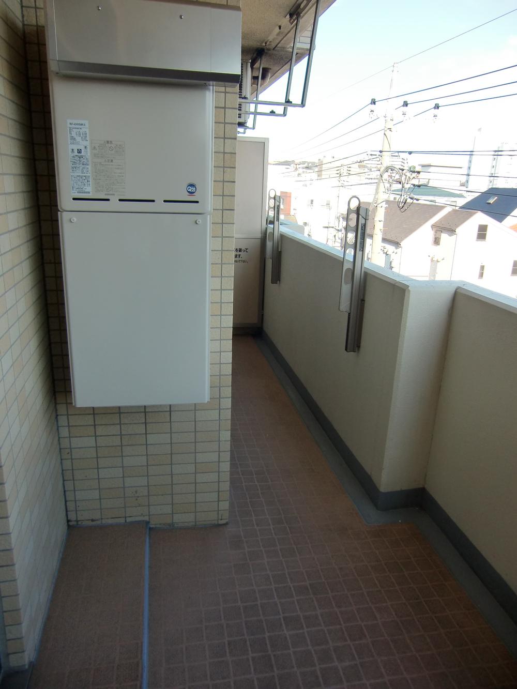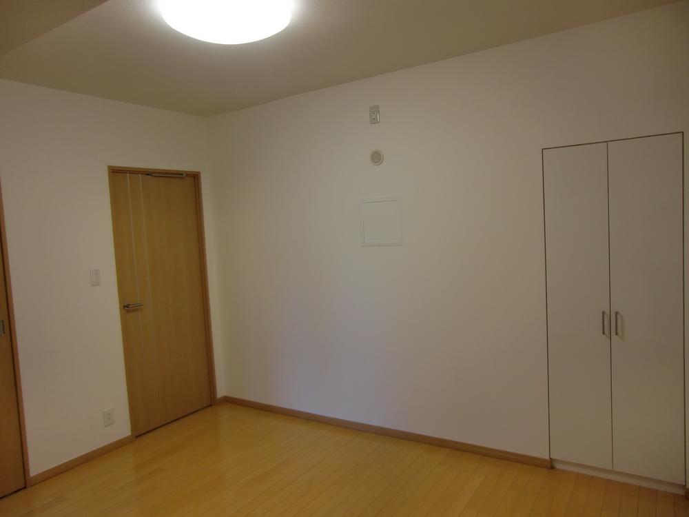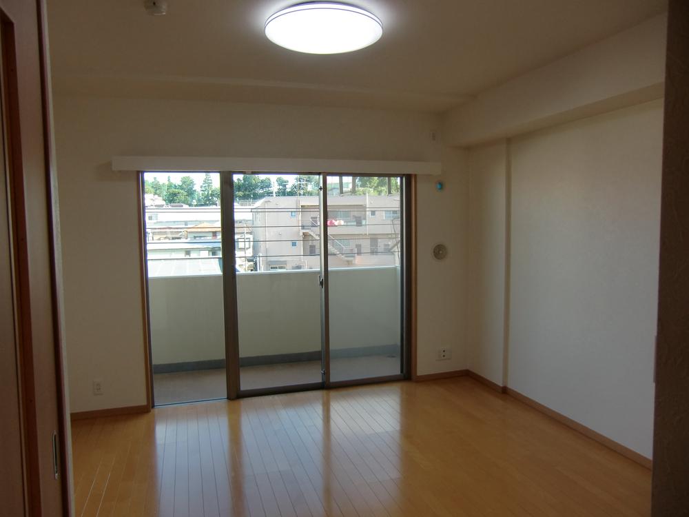|
|
Itabashi-ku, Tokyo
東京都板橋区
|
|
Tobu Tojo Line "Tobunerima" walk 16 minutes
東武東上線「東武練馬」歩16分
|
|
Interior renovation, Facing south, System kitchen, Yang per good, Washbasin with shower, Bathroom 1 tsubo or more, Bicycle-parking space, Elevator, TV monitor interphone, All living room flooring, Pets Negotiable
内装リフォーム、南向き、システムキッチン、陽当り良好、シャワー付洗面台、浴室1坪以上、駐輪場、エレベーター、TVモニタ付インターホン、全居室フローリング、ペット相談
|
|
◆ dog ・ Up to two cats breeding Allowed (breeding bylaws have) ◆ About a 10-minute walk from the ion Itabashi shop!
◆犬・猫2匹まで飼育可(飼育細則有)◆イオン板橋店まで徒歩約10分!
|
Features pickup 特徴ピックアップ | | Super close / Interior renovation / Facing south / System kitchen / Yang per good / Washbasin with shower / Bathroom 1 tsubo or more / Bicycle-parking space / Elevator / TV monitor interphone / All living room flooring / Pets Negotiable スーパーが近い /内装リフォーム /南向き /システムキッチン /陽当り良好 /シャワー付洗面台 /浴室1坪以上 /駐輪場 /エレベーター /TVモニタ付インターホン /全居室フローリング /ペット相談 |
Property name 物件名 | | Goo dish Tobunerima グーディッシュ東武練馬 |
Price 価格 | | 32,900,000 yen 3290万円 |
Floor plan 間取り | | 2LDK + S (storeroom) 2LDK+S(納戸) |
Units sold 販売戸数 | | 1 units 1戸 |
Total units 総戸数 | | 27 units 27戸 |
Occupied area 専有面積 | | 66.23 sq m (20.03 tsubo) (center line of wall) 66.23m2(20.03坪)(壁芯) |
Other area その他面積 | | Balcony area: 9.36 sq m バルコニー面積:9.36m2 |
Whereabouts floor / structures and stories 所在階/構造・階建 | | 4th floor / RC5 floors 1 underground story 4階/RC5階地下1階建 |
Completion date 完成時期(築年月) | | October 2004 2004年10月 |
Address 住所 | | Itabashi-ku, Tokyo Tokumaru 6 東京都板橋区徳丸6 |
Traffic 交通 | | Tobu Tojo Line "Tobunerima" walk 16 minutes
Toei Mita Line "Takashimadaira" walk 23 minutes
Toei Mita Line "Nishidai" walk 24 minutes 東武東上線「東武練馬」歩16分
都営三田線「高島平」歩23分
都営三田線「西台」歩24分
|
Related links 関連リンク | | [Related Sites of this company] 【この会社の関連サイト】 |
Contact お問い合せ先 | | TEL: 0120-366161 [Toll free] Please contact the "saw SUUMO (Sumo)" TEL:0120-366161【通話料無料】「SUUMO(スーモ)を見た」と問い合わせください |
Administrative expense 管理費 | | 10,600 yen / Month (consignment (cyclic)) 1万600円/月(委託(巡回)) |
Repair reserve 修繕積立金 | | 4640 yen / Month 4640円/月 |
Time residents 入居時期 | | Consultation 相談 |
Whereabouts floor 所在階 | | 4th floor 4階 |
Direction 向き | | South 南 |
Renovation リフォーム | | July 2013 interior renovation completed (kitchen ・ bathroom ・ toilet ・ wall ・ floor) 2013年7月内装リフォーム済(キッチン・浴室・トイレ・壁・床) |
Other limitations その他制限事項 | | Quasi-fire zones ・ The second kind altitude district, Some first-class medium and high-rise exclusive residential area 準防火地域・第二種高度地区、一部第一種中高層住居専用地域 |
Structure-storey 構造・階建て | | RC5 floors 1 underground story RC5階地下1階建 |
Site of the right form 敷地の権利形態 | | Ownership 所有権 |
Use district 用途地域 | | One dwelling 1種住居 |
Parking lot 駐車場 | | Sky Mu 空無 |
Company profile 会社概要 | | <Seller> Minister of Land, Infrastructure and Transport (4) The 005,508 No. KI Star Real Estate Co., Ltd. Management Division Yubinbango367-0035 Saitama Prefecture Honjo Nishitomida 762-1 <売主>国土交通大臣(4)第005508号ケイアイスター不動産(株)マネジメント課〒367-0035 埼玉県本庄市西富田762-1 |
Construction 施工 | | Fujiko Co., Ltd. 富士工(株) |
