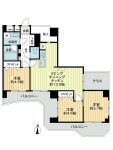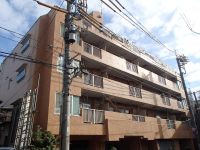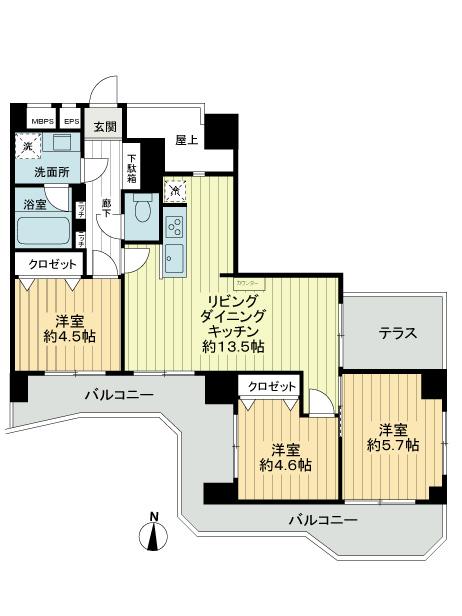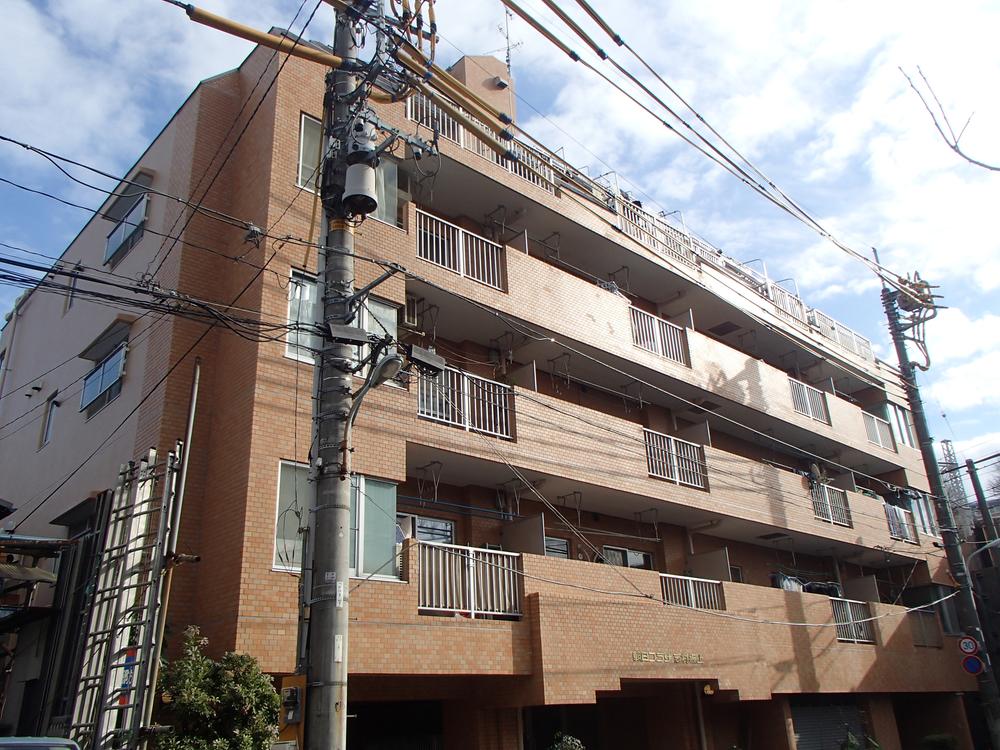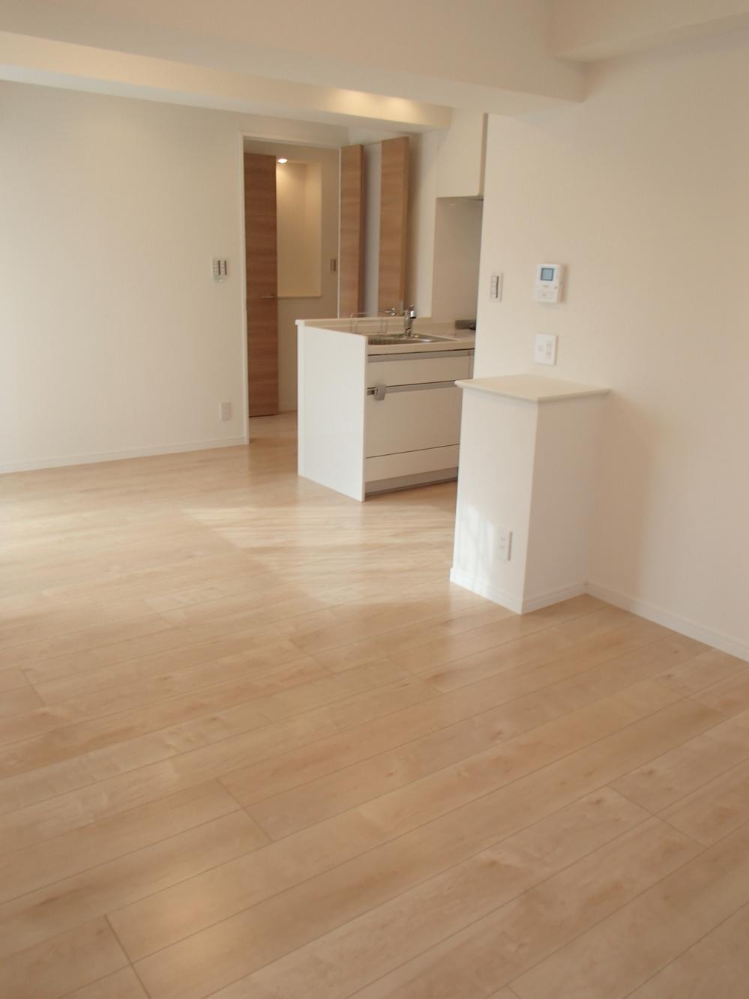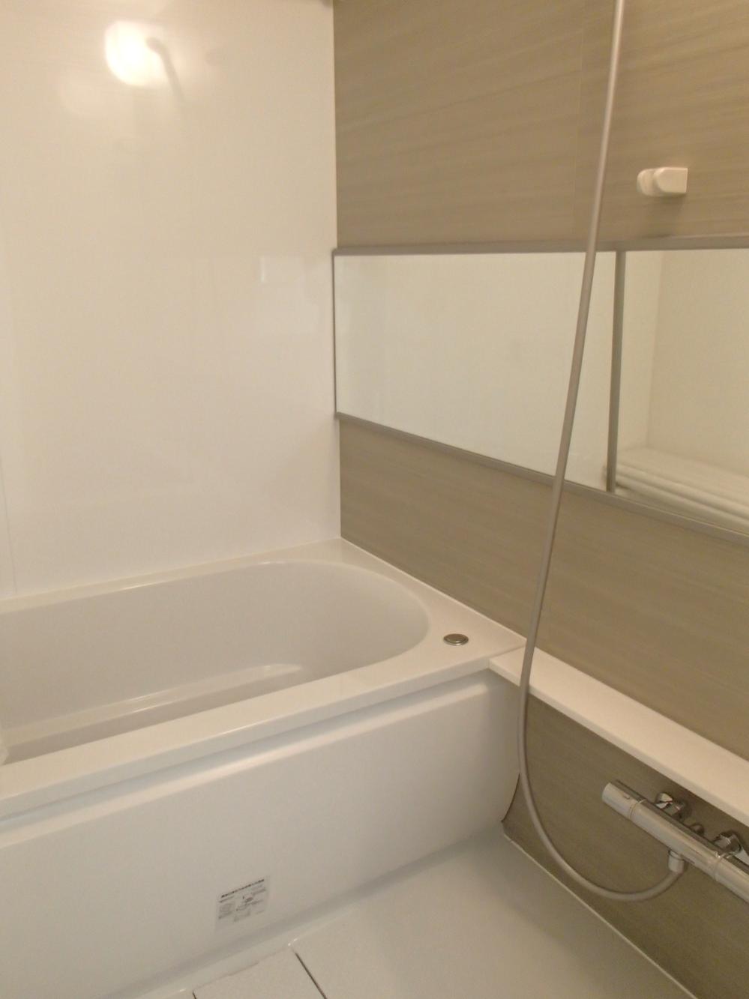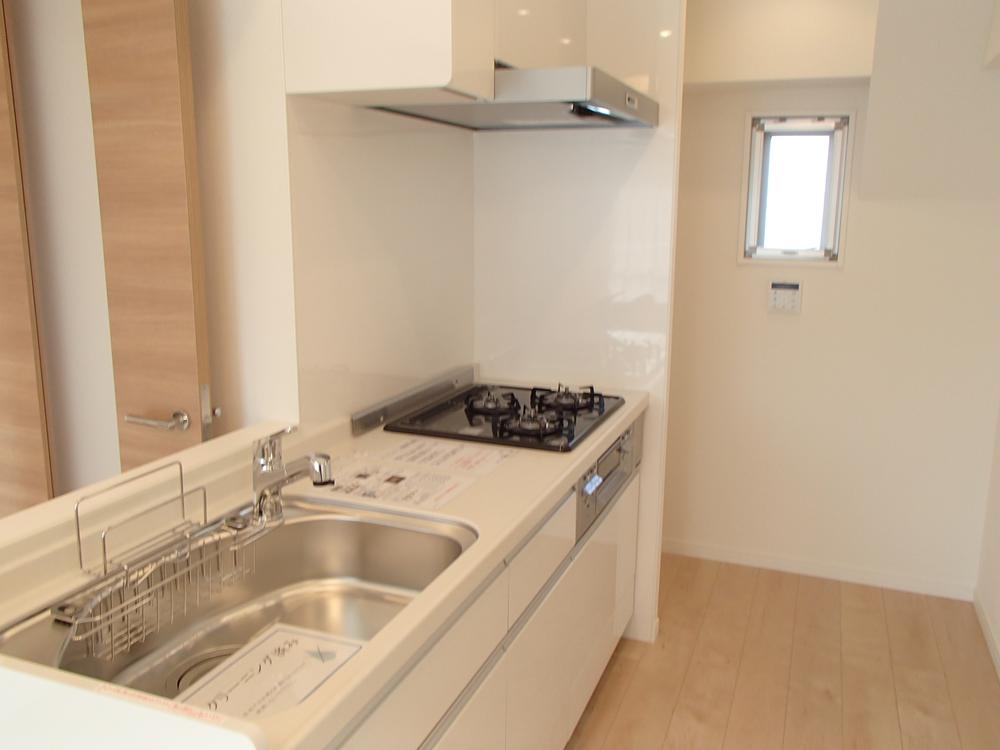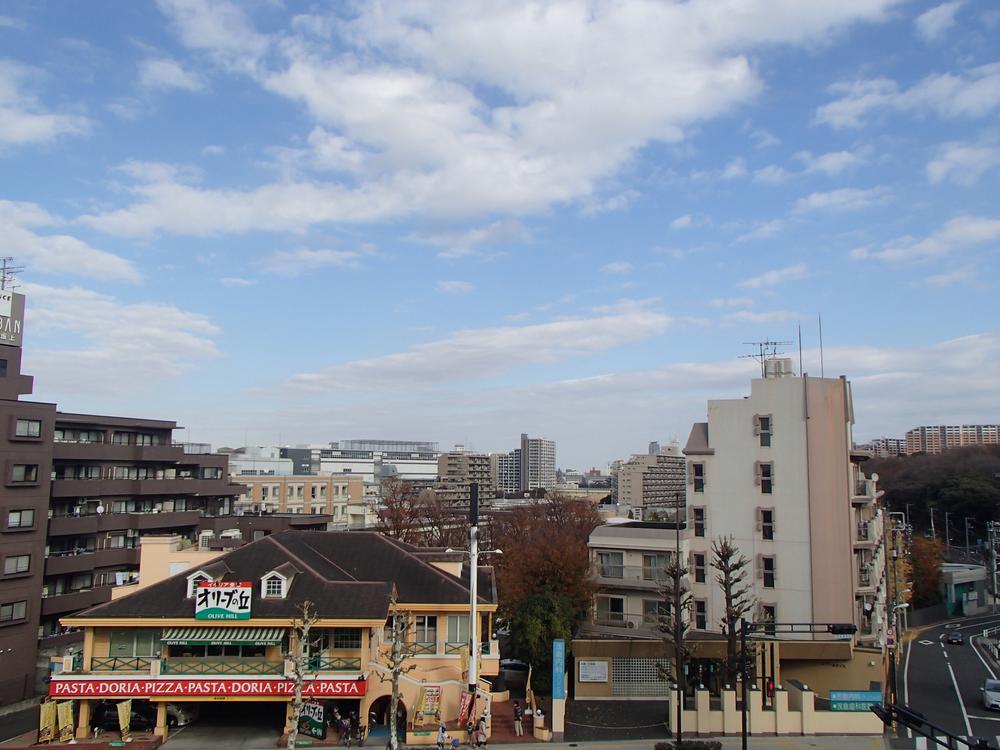|
|
Itabashi-ku, Tokyo
東京都板橋区
|
|
Toei Mita Line "Sakagami Shimura" walk 6 minutes
都営三田線「志村坂上」歩6分
|
|
Remodeling is a Construction Completed. Per yang, View, Ventilation is good rooms.
リフォーム工事完了済です。陽当たり、眺望、通風良好なお部屋です。
|
|
[Renovation breakdown] ■ System kitchen (made LIXIL) exchange (artificial marble top) ■ Water-supply pipe ・ Hot water supply pipe replacement ■ Water heater replacement ■ Unit bus (manufactured by TOTO) exchange (with bathroom ventilation dryer) ■ Vanity (made LIXIL) exchange ■ Toilet (manufactured by TOTO) exchange ■ ceiling ・ Wall cross Hakawa ■ Floor flooring Hakawa ■ Joinery ・ Entrance storage such as exchange ■ Intercom installation with a TV monitor ■ Motion sensors installed "entrance" ■ Lighting equipment installation ■ Air conditioning 1 groups installation □ House cleaning, etc.
【リフォーム内訳】■システムキッチン(LIXIL製)交換(人造大理石トップ) ■給水管・給湯管交換 ■給湯器交換 ■ユニットバス(TOTO製)交換(浴室換気乾燥機付) ■洗面化粧台(LIXIL製)交換 ■トイレ(TOTO製)交換 ■天井・壁クロス貼替 ■床フローリング貼替 ■建具・玄関収納等交換 ■TVモニター付インターホン設置 ■人感センサー設置《玄関》 ■照明器具設置 ■エアコン1基設置 □ハウスクリーニング等
|
Features pickup 特徴ピックアップ | | Facing south / Corner dwelling unit / Yang per good / Flat to the station / top floor ・ No upper floor / 2 or more sides balcony / Renovation 南向き /角住戸 /陽当り良好 /駅まで平坦 /最上階・上階なし /2面以上バルコニー /リノベーション |
Event information イベント情報 | | Open Room (Please be sure to ask in advance) schedule / Every Saturday, Sunday and public holidays time / 10:00 ~ Since it is a 18:00 appointment preview, Please contact in advance. オープンルーム(事前に必ずお問い合わせください)日程/毎週土日祝時間/10:00 ~ 18:00予約制内覧ですので、事前に必ずご連絡ください。 |
Property name 物件名 | | Asahi Plaza Sakagami Shimura [Renovation Property / Southeast Corner Room ・ The top floor (7-storey 7 floor)] 朝日プラザ志村坂上 【リノベーション物件/東南角部屋・最上階(7階建て7階部分)】 |
Price 価格 | | 27,800,000 yen 2780万円 |
Floor plan 間取り | | 3LDK 3LDK |
Units sold 販売戸数 | | 1 units 1戸 |
Total units 総戸数 | | 42 units 42戸 |
Occupied area 専有面積 | | 62.54 sq m (center line of wall) 62.54m2(壁芯) |
Other area その他面積 | | Balcony area: 16.13 sq m バルコニー面積:16.13m2 |
Whereabouts floor / structures and stories 所在階/構造・階建 | | 7th floor / RC7 story 7階/RC7階建 |
Completion date 完成時期(築年月) | | March 1986 1986年3月 |
Address 住所 | | Itabashi-ku, Tokyo Shimura 2-27-12 東京都板橋区志村2-27-12 |
Traffic 交通 | | Toei Mita Line "Sakagami Shimura" walk 6 minutes
Toei Mita Line "Shimura Sanchome" walk 6 minutes 都営三田線「志村坂上」歩6分
都営三田線「志村三丁目」歩6分
|
Related links 関連リンク | | [Related Sites of this company] 【この会社の関連サイト】 |
Person in charge 担当者より | | Responsible Shataku Kenkage Island Kotaro Age: 30 Daigyokai Experience: 16 years motto is "area contact sales". We aim to enjoy trust from our customers business. You can receive the third consecutive award in the evaluation by the customer questionnaire Thanks. Please contact the First Yeongdo addressed! 担当者宅建影島 孝太郎年齢:30代業界経験:16年モットーは「エリア密着営業」です。お客様から信頼いただける営業を目指しております。おかげさまでお客様アンケートによる評価では3期連続表彰を受けることが出来ております。まずは影島宛てに連絡ください! |
Contact お問い合せ先 | | TEL: 0120-984841 [Toll free] Please contact the "saw SUUMO (Sumo)" TEL:0120-984841【通話料無料】「SUUMO(スーモ)を見た」と問い合わせください |
Administrative expense 管理費 | | 16,380 yen / Month (consignment (commuting)) 1万6380円/月(委託(通勤)) |
Repair reserve 修繕積立金 | | 18,900 yen / Month 1万8900円/月 |
Time residents 入居時期 | | Immediate available 即入居可 |
Whereabouts floor 所在階 | | 7th floor 7階 |
Direction 向き | | South 南 |
Renovation リフォーム | | October 2013 interior renovation completed (kitchen ・ bathroom ・ toilet ・ wall ・ floor ・ all rooms), December 2013 large-scale repairs completed 2013年10月内装リフォーム済(キッチン・浴室・トイレ・壁・床・全室)、2013年12月大規模修繕済 |
Overview and notices その他概要・特記事項 | | Contact: Yeongdo Kotaro 担当者:影島 孝太郎 |
Structure-storey 構造・階建て | | RC7 story RC7階建 |
Site of the right form 敷地の権利形態 | | Ownership 所有権 |
Use district 用途地域 | | Residential, One dwelling 近隣商業、1種住居 |
Company profile 会社概要 | | <Mediation> Minister of Land, Infrastructure and Transport (6) No. 004,139 (one company) Real Estate Association (Corporation) metropolitan area real estate Fair Trade Council member (Ltd.) Daikyo Riarudo Ikebukuro business Section 2 / Telephone reception → Headquarters: Tokyo Yubinbango170-0013 Toshima-ku, Tokyo Higashi 1-12-3 Joyo Ikebukuro building the fifth floor <仲介>国土交通大臣(6)第004139号(一社)不動産協会会員 (公社)首都圏不動産公正取引協議会加盟(株)大京リアルド池袋店営業二課/電話受付→本社:東京〒170-0013 東京都豊島区東池袋1-12-3 常陽池袋ビル5階 |
Construction 施工 | | Toray Industries Construction Co., Ltd. 東レ建設(株) |
