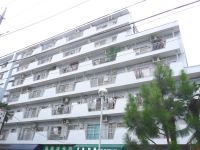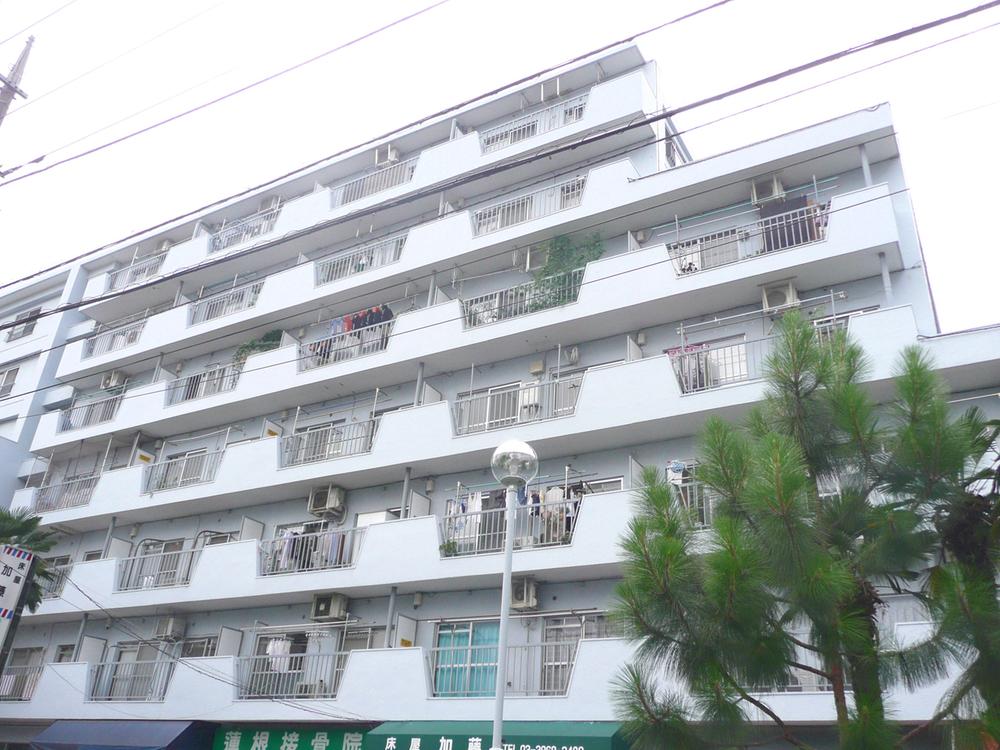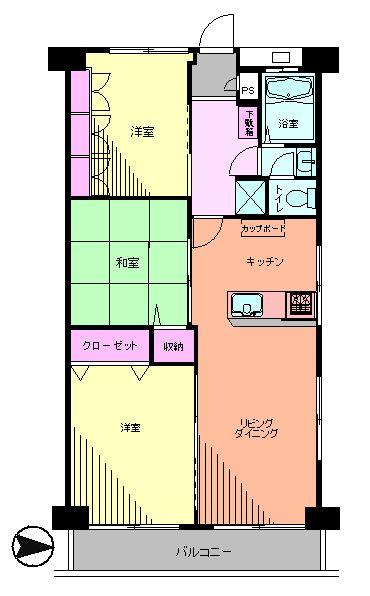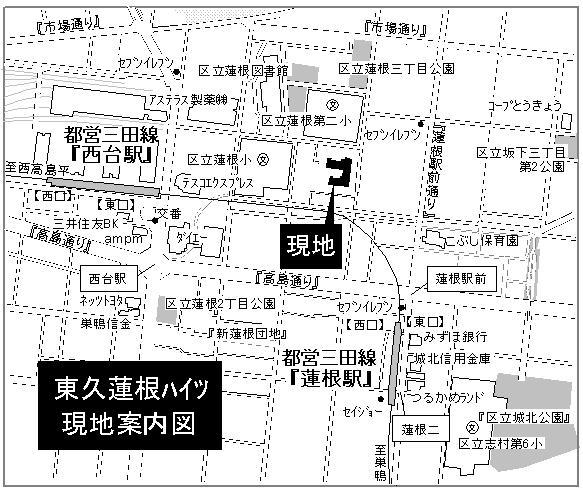|
|
Itabashi-ku, Tokyo
東京都板橋区
|
|
Toei Mita Line "lotus root" walk 6 minutes
都営三田線「蓮根」歩6分
|
|
■ Interior renovation ■ Super close ■ Corner dwelling unit ■ Ventilation good ■ Good view ■ All room storage ■ System kitchen ■ Japanese-style room ■ Face-to-face kitchen ■ Elevator
■内装リフォーム■スーパーが近い■角住戸■通風良好■眺望良好■全居室収納■システムキッチン■和室■対面式キッチン■エレベーター
|
|
◆ 2014 the end of February a new renovation scheduled for completion! ◆ For the east-facing angle room, Many window, Ventilation is good ◆ 6 floor of 7-storey, View is good ◆ Because of all the living room storage Yes, You can spacious use your room ◆ Because of the popularity of face-to-face counter kitchen, Conversation of the family will gain momentum, even while cooking ◆ For Madoyu in the bathroom, Ventilation is good
◆平成26年2月末新規リフォーム完成予定!◆東向き角部屋の為、窓が多く、通風良好です◆7階建て6階部分、眺望良好です◆全居室収納有の為、お部屋を広々とお使い頂けます◆人気の対面式カウンターキッチンの為、お料理しながらでも家族の会話が弾みます◆浴室に窓有の為、通風良好です
|
Features pickup 特徴ピックアップ | | Super close / Interior renovation / System kitchen / Corner dwelling unit / All room storage / Japanese-style room / Face-to-face kitchen / Elevator / Ventilation good / Good view スーパーが近い /内装リフォーム /システムキッチン /角住戸 /全居室収納 /和室 /対面式キッチン /エレベーター /通風良好 /眺望良好 |
Property name 物件名 | | AzumaHisa lotus root Heights 東久蓮根ハイツ |
Price 価格 | | 17.8 million yen 1780万円 |
Floor plan 間取り | | 3LDK 3LDK |
Units sold 販売戸数 | | 1 units 1戸 |
Total units 総戸数 | | 94 units 94戸 |
Occupied area 専有面積 | | 55.2 sq m (center line of wall) 55.2m2(壁芯) |
Other area その他面積 | | Balcony area: 5.4 sq m バルコニー面積:5.4m2 |
Whereabouts floor / structures and stories 所在階/構造・階建 | | 6th floor / RC7 story 6階/RC7階建 |
Completion date 完成時期(築年月) | | October 1974 1974年10月 |
Address 住所 | | Itabashi-ku, Tokyo lotus root 3 東京都板橋区蓮根3 |
Traffic 交通 | | Toei Mita Line "lotus root" walk 6 minutes 都営三田線「蓮根」歩6分
|
Related links 関連リンク | | [Related Sites of this company] 【この会社の関連サイト】 |
Person in charge 担当者より | | Person in charge of real-estate and building Takano EkiMakoto Age: 20s your Relocation, Your sale, Not do over do not hesitate to voice If you have to be able to help your purchase, etc.. 担当者宅建高野 益誠年齢:20代お住み替え、ご売却、ご購入等お手伝いできることがございましたらお気軽にお声掛け下さいませ。 |
Contact お問い合せ先 | | TEL: 0800-603-0360 [Toll free] mobile phone ・ Also available from PHS
Caller ID is not notified
Please contact the "saw SUUMO (Sumo)"
If it does not lead, If the real estate company TEL:0800-603-0360【通話料無料】携帯電話・PHSからもご利用いただけます
発信者番号は通知されません
「SUUMO(スーモ)を見た」と問い合わせください
つながらない方、不動産会社の方は
|
Administrative expense 管理費 | | 7400 yen / Month (consignment (resident)) 7400円/月(委託(常駐)) |
Repair reserve 修繕積立金 | | 7860 yen / Month 7860円/月 |
Expenses 諸費用 | | Town council fee: 250 yen / Month, Union dues: 300 yen / Month 町会費:250円/月、組合費:300円/月 |
Time residents 入居時期 | | Immediate available 即入居可 |
Whereabouts floor 所在階 | | 6th floor 6階 |
Direction 向き | | East 東 |
Renovation リフォーム | | February 2014 interior renovation will be completed (kitchen ・ bathroom ・ toilet ・ wall ・ floor ・ all rooms ・ Washbasin new) 2014年2月内装リフォーム完了予定(キッチン・浴室・トイレ・壁・床・全室・洗面台新規) |
Overview and notices その他概要・特記事項 | | Contact: Takano EkiMakoto 担当者:高野 益誠 |
Structure-storey 構造・階建て | | RC7 story RC7階建 |
Site of the right form 敷地の権利形態 | | Ownership 所有権 |
Use district 用途地域 | | One dwelling 1種住居 |
Parking lot 駐車場 | | Sky Mu 空無 |
Company profile 会社概要 | | <Seller> Minister of Land, Infrastructure and Transport (9) No. 003115 No. Okuraya house Co., Ltd. Ikebukuro office Yubinbango170-0013 Toshima-ku, Tokyo Higashi-Ikebukuro 1-5-6 <売主>国土交通大臣(9)第003115号オークラヤ住宅(株)池袋営業所〒170-0013 東京都豊島区東池袋1-5-6 |
Construction 施工 | | Inoue Kogyo Co., Ltd. (stock) 井上工業(株) |




