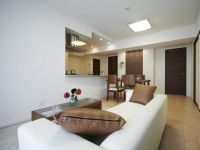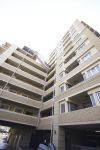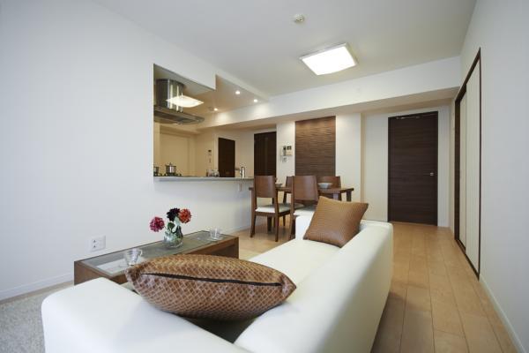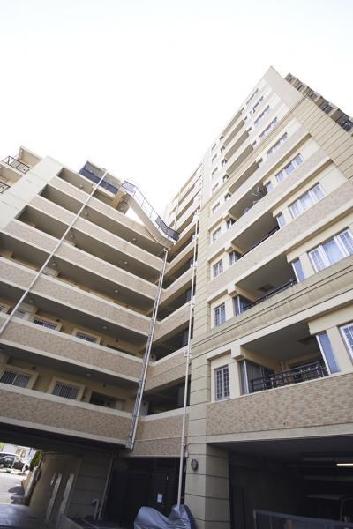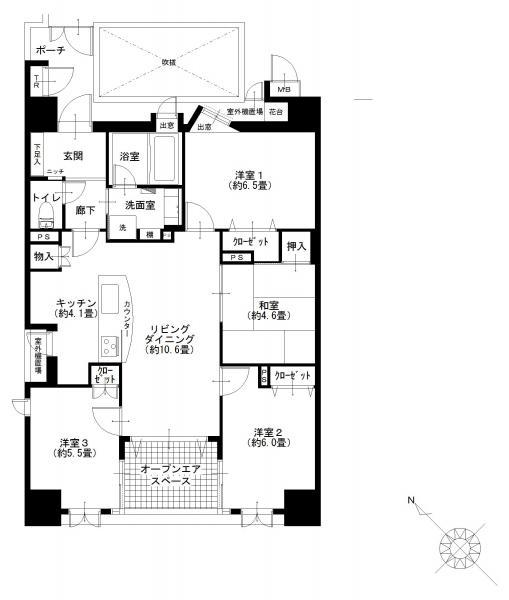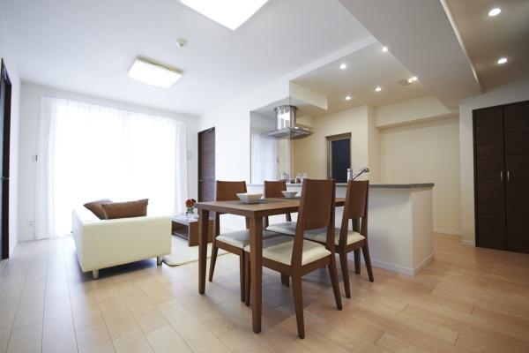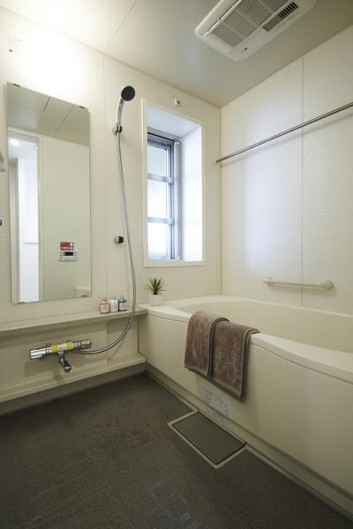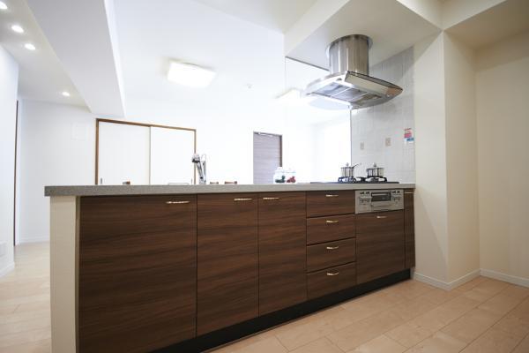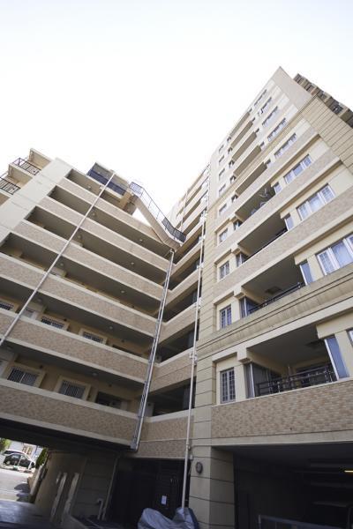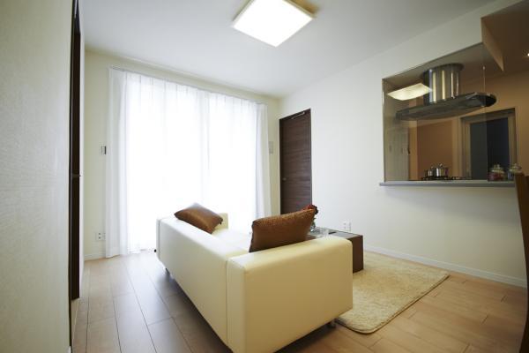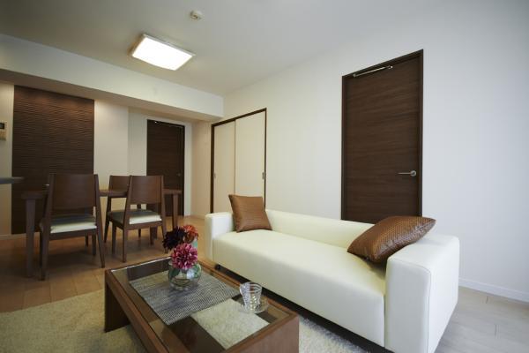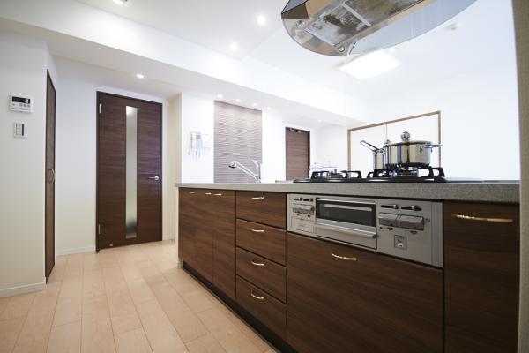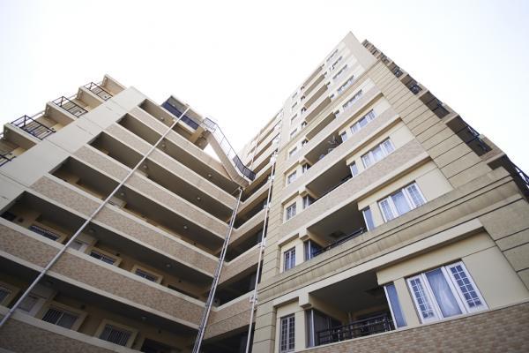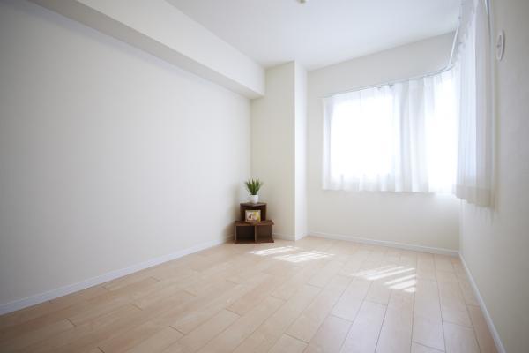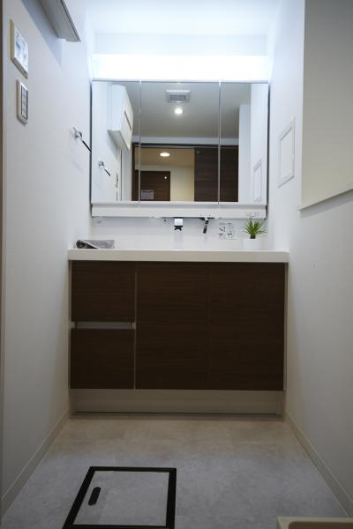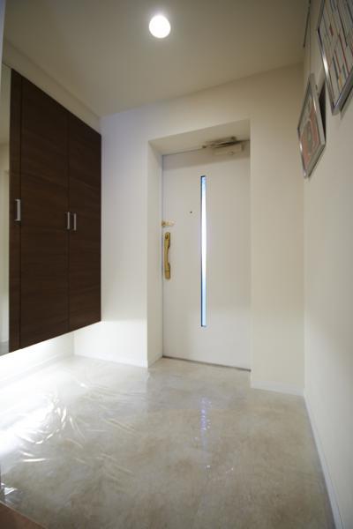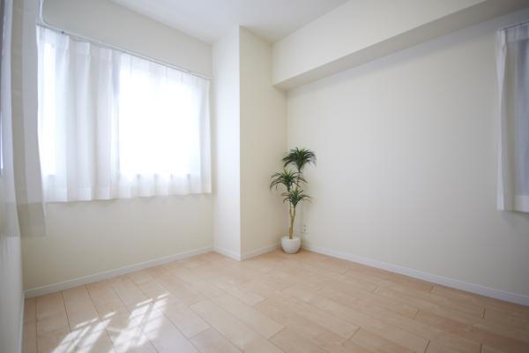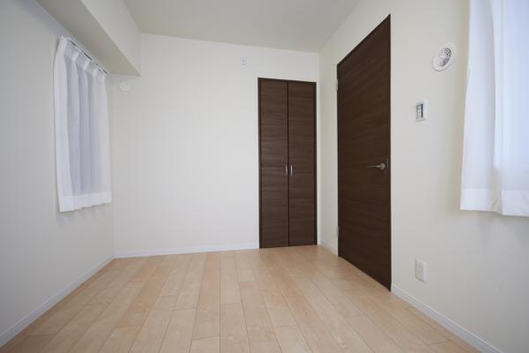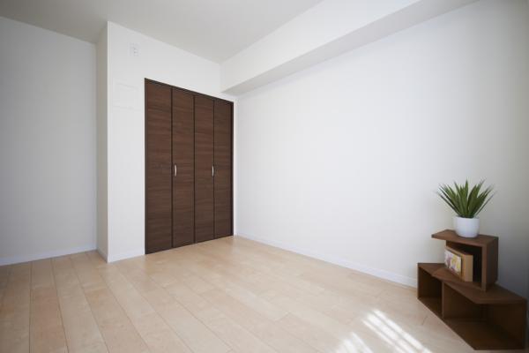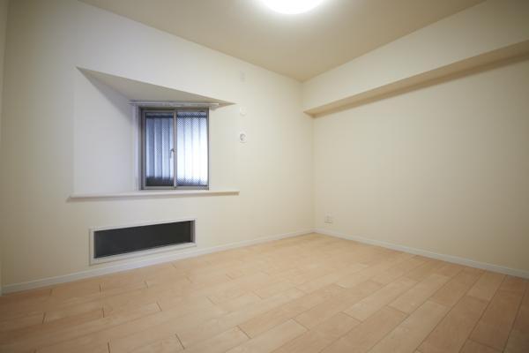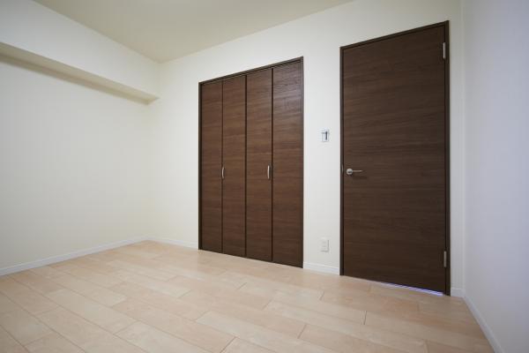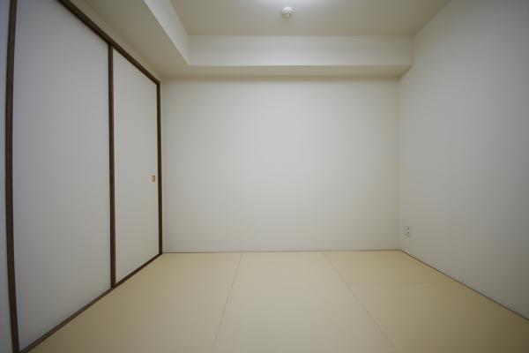|
|
Katsushika-ku, Tokyo
東京都葛飾区
|
|
JR Sobu Line "Shinkoiwa" walk 20 minutes
JR総武線「新小岩」歩20分
|
|
With warrants with parking for 専使. Free 2002 Built ◇ exceeded new earthquake resistance standards fit properties occupied area 78 square meters! Spacious 4LDK! I could live with a pet. Terms Available
専使用権付駐車場付。無償 平成14年築◇新耐震基準適合物件 専有面積78平米超え! 広々4LDK!ペットと一緒に暮らせます。規約有
|
|
Cross Chokawa ◇ flooring Chokawa ◇ joinery exchange ◇ CF Chokawa ◇ wash basin exchange ◇ footwear purse exchange ◇ system Kitchen exchange ◇ unit bus exchange ◇ washing faucet fixtures mounted ◇ waterproof bread exchange ◇ water heater exchange ◇ toilet exchange ◇ lighting
クロス張替◇フローリング張替◇建具交換◇CF張替◇洗面台交換◇下足入れ交換◇システムキッチン交換◇ユニットバス交換◇洗濯水栓器具取付◇防水パン交換◇給湯器交換◇トイレ交換◇ライティングレール取付◇スイッチパネル交換◇ダウンライト設置◇照明器具取付◇エアコン1台新規取付◇エコカラット設置◇玄関人感センサー取付◇ハウスクリーニング◇
|
Features pickup 特徴ピックアップ | | Fit renovation / Immediate Available / Bathroom Dryer / Corner dwelling unit / Flat to the station / Japanese-style room / Washbasin with shower / Face-to-face kitchen / Bicycle-parking space / Elevator / Warm water washing toilet seat / TV monitor interphone / Southwestward / water filter / Pets Negotiable / BS ・ CS ・ CATV / Flat terrain 適合リノベーション /即入居可 /浴室乾燥機 /角住戸 /駅まで平坦 /和室 /シャワー付洗面台 /対面式キッチン /駐輪場 /エレベーター /温水洗浄便座 /TVモニタ付インターホン /南西向き /浄水器 /ペット相談 /BS・CS・CATV /平坦地 |
Property name 物件名 | | Gran City Shinkoiwa 2 グランシティ新小岩2 |
Price 価格 | | 31,900,000 yen 3190万円 |
Floor plan 間取り | | 4LDK 4LDK |
Units sold 販売戸数 | | 1 units 1戸 |
Total units 総戸数 | | 31 units 31戸 |
Occupied area 専有面積 | | 78.94 sq m (center line of wall) 78.94m2(壁芯) |
Other area その他面積 | | Balcony area: 5.4 sq m バルコニー面積:5.4m2 |
Whereabouts floor / structures and stories 所在階/構造・階建 | | Second floor / RC10 story 2階/RC10階建 |
Completion date 完成時期(築年月) | | April 2002 2002年4月 |
Address 住所 | | Katsushika-ku, Tokyo Higashishinkoiwa 2-22-4 東京都葛飾区東新小岩2-22-4 |
Traffic 交通 | | JR Sobu Line "Shinkoiwa" walk 20 minutes JR総武線「新小岩」歩20分 |
Person in charge 担当者より | | [Regarding this property.] First of all your phone! Search in and we have property public even please contact HP "look the SUUMO" "Rinotekku"! 【この物件について】まずはお電話を!『SUUMOを見て』とお問い合わせくださいHPでも物件公開しております『リノテック』で検索! |
Contact お問い合せ先 | | TEL: 0800-601-5277 [Toll free] mobile phone ・ Also available from PHS
Caller ID is not notified
Please contact the "saw SUUMO (Sumo)"
If it does not lead, If the real estate company TEL:0800-601-5277【通話料無料】携帯電話・PHSからもご利用いただけます
発信者番号は通知されません
「SUUMO(スーモ)を見た」と問い合わせください
つながらない方、不動産会社の方は
|
Administrative expense 管理費 | | 24,000 yen / Month (consignment (commuting)) 2万4000円/月(委託(通勤)) |
Repair reserve 修繕積立金 | | 14,530 yen / Month 1万4530円/月 |
Time residents 入居時期 | | Immediate available 即入居可 |
Whereabouts floor 所在階 | | Second floor 2階 |
Direction 向き | | Southwest 南西 |
Renovation リフォーム | | May interior renovation completed in 2013 2013年5月内装リフォーム済 |
Structure-storey 構造・階建て | | RC10 story RC10階建 |
Site of the right form 敷地の権利形態 | | Ownership 所有権 |
Use district 用途地域 | | One middle and high 1種中高 |
Parking lot 駐車場 | | The exclusive right to use with parking (free) 専用使用権付駐車場(無料) |
Company profile 会社概要 | | <Seller> Minister of Land, Infrastructure and Transport (2) No. 007356 (Ltd.) Total Estate Tokyo Branch Yubinbango105-0001 Toranomon, Minato-ku, Tokyo 2-3-17 Toranomon 2-chome Tower 8th floor <売主>国土交通大臣(2)第007356号(株)トータルエステート東京支社〒105-0001 東京都港区虎ノ門2-3-17 虎ノ門2丁目タワー8階 |
Construction 施工 | | Ltd. Omata set 株式会社小俣組 |
