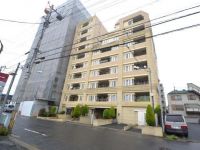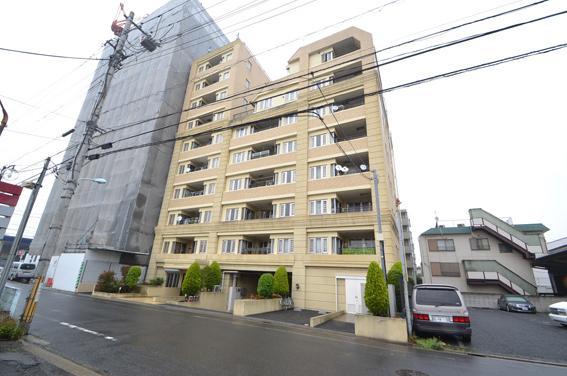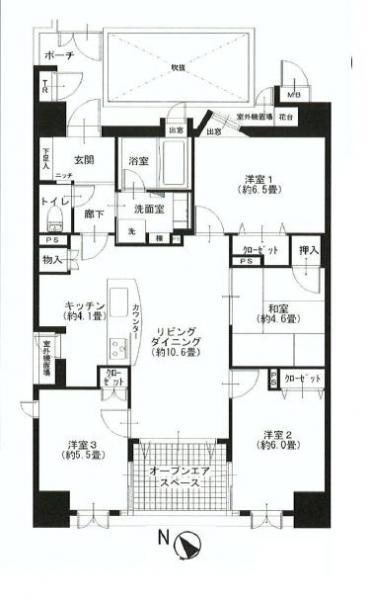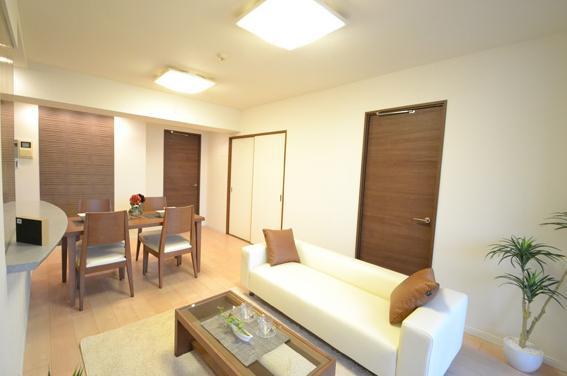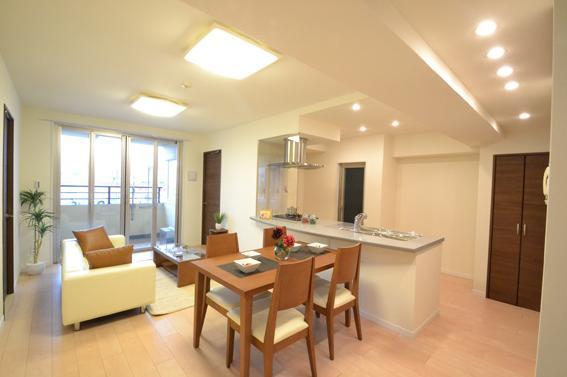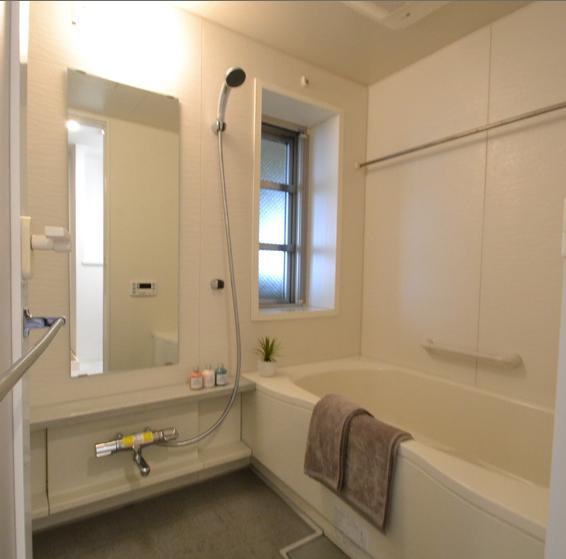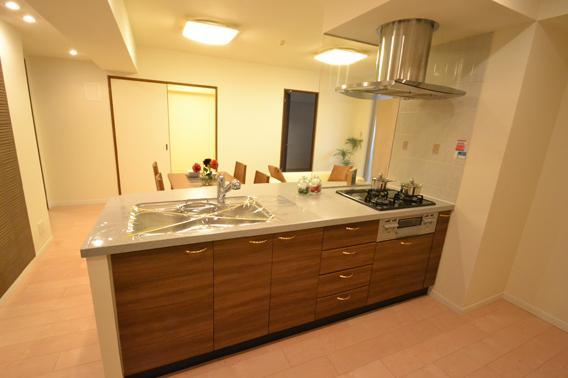|
|
Katsushika-ku, Tokyo
東京都葛飾区
|
|
JR Sobu Line "Shinkoiwa" walk 20 minutes
JR総武線「新小岩」歩20分
|
|
New interior renovation! 4LDK!
新規内装リノベーション!4LDK!
|
|
Pets Allowed! Free parking with (the exclusive right to use)! New quake-resistance standards fit! Flat 35 fit! Loan deductible!
ペット可!無償駐車場付(専用使用権)!新耐震基準適合!フラット35適合!ローン控除可!
|
Features pickup 特徴ピックアップ | | System kitchen / Warm water washing toilet seat / All living room flooring / Southwestward / Pets Negotiable / Flat terrain システムキッチン /温水洗浄便座 /全居室フローリング /南西向き /ペット相談 /平坦地 |
Property name 物件名 | | Gran City Shinkoiwa 2 グランシティ新小岩2 |
Price 価格 | | 31,900,000 yen 3190万円 |
Floor plan 間取り | | 4LDK 4LDK |
Units sold 販売戸数 | | 1 units 1戸 |
Total units 総戸数 | | 31 units 31戸 |
Occupied area 専有面積 | | 78.94 sq m (center line of wall) 78.94m2(壁芯) |
Other area その他面積 | | Balcony area: 5.4 sq m バルコニー面積:5.4m2 |
Whereabouts floor / structures and stories 所在階/構造・階建 | | Second floor / RC10 story 2階/RC10階建 |
Completion date 完成時期(築年月) | | April 2002 2002年4月 |
Address 住所 | | Katsushika-ku, Tokyo Higashishinkoiwa 2 東京都葛飾区東新小岩2 |
Traffic 交通 | | JR Sobu Line "Shinkoiwa" walk 20 minutes JR総武線「新小岩」歩20分 |
Related links 関連リンク | | [Related Sites of this company] 【この会社の関連サイト】 |
Person in charge 担当者より | | Person in charge of real-estate and building Ihashi Shigeru鎭 Age: 40 Daigyokai experience: in accordance with the request of the 20-year customers will be a variety of suggestions. 担当者宅建伊橋 秀鎭年齢:40代業界経験:20年お客様のご要望に合わせて様々なご提案をさせて頂きます。 |
Contact お問い合せ先 | | TEL: 0800-603-0575 [Toll free] mobile phone ・ Also available from PHS
Caller ID is not notified
Please contact the "saw SUUMO (Sumo)"
If it does not lead, If the real estate company TEL:0800-603-0575【通話料無料】携帯電話・PHSからもご利用いただけます
発信者番号は通知されません
「SUUMO(スーモ)を見た」と問い合わせください
つながらない方、不動産会社の方は
|
Administrative expense 管理費 | | 24,000 yen / Month (consignment (commuting)) 2万4000円/月(委託(通勤)) |
Repair reserve 修繕積立金 | | 14,530 yen / Month 1万4530円/月 |
Time residents 入居時期 | | Consultation 相談 |
Whereabouts floor 所在階 | | Second floor 2階 |
Direction 向き | | Southwest 南西 |
Renovation リフォーム | | 2013 May interior renovation completed (kitchen ・ bathroom ・ toilet ・ wall ・ floor ・ all rooms) 2013年5月内装リフォーム済(キッチン・浴室・トイレ・壁・床・全室) |
Overview and notices その他概要・特記事項 | | Contact: Ihashi Shigeru鎭 担当者:伊橋 秀鎭 |
Structure-storey 構造・階建て | | RC10 story RC10階建 |
Site of the right form 敷地の権利形態 | | Ownership 所有権 |
Use district 用途地域 | | One middle and high 1種中高 |
Company profile 会社概要 | | <Mediation> Minister of Land, Infrastructure and Transport (3) No. 006,185 (one company) National Housing Industry Association (Corporation) metropolitan area real estate Fair Trade Council member Asahi Housing Corporation Shinjuku 160-0023 Tokyo Nishi-Shinjuku, Shinjuku-ku, 1-19-6 Shinjuku Yamate building 7th floor <仲介>国土交通大臣(3)第006185号(一社)全国住宅産業協会会員 (公社)首都圏不動産公正取引協議会加盟朝日住宅(株)新宿店〒160-0023 東京都新宿区西新宿1-19-6 山手新宿ビル7階 |
