Used Apartments » Kanto » Tokyo » Katsushika
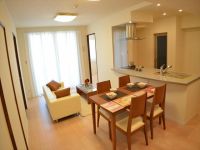 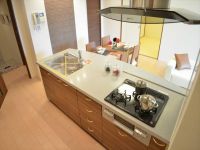
| | Katsushika-ku, Tokyo 東京都葛飾区 |
| JR Sobu Line Rapid "Shinkoiwa" walk 20 minutes JR総武線快速「新小岩」歩20分 |
| One equipped happy with Private right to use parking! Pet breeding Allowed, Family type of 4LDK ・ It is a corner room うれしい専用使用権付駐車場1台完備!ペット飼育可、ファミリータイプの4LDK・角部屋です |
| ■ 2002 Built in appearance tiled, surveillance camera ・ Auto-lock and the apartment of peace of mind even in crime prevention surface ■ Floor plan design that leads from the living room to each room It is a space where the family can be face to face at any time ■ Open-air space that can enter and exit from the 3 room ■ Entrance porch of the single-family feeling, Openness of the bay windows and a corner room unique in also opening many bathroom ☆ ☆ You can visit today ・ Transfer welcome by car ☆ ☆ [Neighboring property information ・ Etc .. visit please to feel free to here free dial → 0800-603-9898] ■平成14年築の外観タイル貼り、防犯カメラ・オートロックと防犯面でも安心のマンション■リビングから各お部屋へつながる間取り設計 家族がいつでも顔を合わせられる空間です■3部屋からの出入りのできるオープンエアスペース■戸建感覚の玄関ポーチ、開口部も多く浴室に出窓と角部屋ならではの開放感☆☆本日ご見学できます・お車での送迎大歓迎☆☆【近隣の物件情報・ご見学などはお気軽にこちらのフリーダイヤルまでどうぞ→0800-603-9898】 |
Features pickup 特徴ピックアップ | | Immediate Available / 2 along the line more accessible / Interior renovation / System kitchen / Bathroom Dryer / All room storage / Japanese-style room / Washbasin with shower / Face-to-face kitchen / Security enhancement / Flooring Chokawa / Elevator / Warm water washing toilet seat / The window in the bathroom / TV monitor interphone / Urban neighborhood / Southwestward / water filter / Pets Negotiable / Flat terrain 即入居可 /2沿線以上利用可 /内装リフォーム /システムキッチン /浴室乾燥機 /全居室収納 /和室 /シャワー付洗面台 /対面式キッチン /セキュリティ充実 /フローリング張替 /エレベーター /温水洗浄便座 /浴室に窓 /TVモニタ付インターホン /都市近郊 /南西向き /浄水器 /ペット相談 /平坦地 | Property name 物件名 | | ■ □ ■ Gran City Shinkoiwa II ■ □ ■ ■□■グランシティ新小岩II■□■ | Price 価格 | | 31,900,000 yen 3190万円 | Floor plan 間取り | | 4LDK 4LDK | Units sold 販売戸数 | | 1 units 1戸 | Total units 総戸数 | | 31 units 31戸 | Occupied area 専有面積 | | 78.94 sq m (center line of wall) 78.94m2(壁芯) | Other area その他面積 | | Balcony area: 5.4 sq m バルコニー面積:5.4m2 | Whereabouts floor / structures and stories 所在階/構造・階建 | | Second floor / RC10 story 2階/RC10階建 | Completion date 完成時期(築年月) | | April 2002 2002年4月 | Address 住所 | | Katsushika-ku, Tokyo Higashishinkoiwa 2 東京都葛飾区東新小岩2 | Traffic 交通 | | JR Sobu Line Rapid "Shinkoiwa" walk 20 minutes
JR Sobu Line "Koiwa" walk 21 minutes JR総武線快速「新小岩」歩20分
JR総武線「小岩」歩21分 | Related links 関連リンク | | [Related Sites of this company] 【この会社の関連サイト】 | Person in charge 担当者より | | Rep Doi Yusuke Age: 30 Daigyokai Experience: 6 years Nice to meet you! Wise is the home of Doi and "Now go home will", Looking for a dream of my home to go to become fun. We thoroughly will help! 担当者土井 雄介年齢:30代業界経験:6年はじめまして!ワイズホームの土井です『さあ帰ろう』と、帰るのが楽しみになる夢のマイホーム探し。とことんお手伝いいたします! | Contact お問い合せ先 | | TEL: 0800-603-9898 [Toll free] mobile phone ・ Also available from PHS
Caller ID is not notified
Please contact the "saw SUUMO (Sumo)"
If it does not lead, If the real estate company TEL:0800-603-9898【通話料無料】携帯電話・PHSからもご利用いただけます
発信者番号は通知されません
「SUUMO(スーモ)を見た」と問い合わせください
つながらない方、不動産会社の方は
| Administrative expense 管理費 | | 24,000 yen / Month (consignment (commuting)) 2万4000円/月(委託(通勤)) | Repair reserve 修繕積立金 | | 14,530 yen / Month 1万4530円/月 | Time residents 入居時期 | | Immediate available 即入居可 | Whereabouts floor 所在階 | | Second floor 2階 | Direction 向き | | Southwest 南西 | Renovation リフォーム | | 2013 May interior renovation completed (kitchen ・ bathroom ・ toilet ・ wall ・ floor ・ all rooms) 2013年5月内装リフォーム済(キッチン・浴室・トイレ・壁・床・全室) | Overview and notices その他概要・特記事項 | | Contact: Doi Yusuke 担当者:土井 雄介 | Structure-storey 構造・階建て | | RC10 story RC10階建 | Site of the right form 敷地の権利形態 | | Ownership 所有権 | Company profile 会社概要 | | <Mediation> Governor of Tokyo (1) No. 091551 (Ltd.) Wise Home Yubinbango121-0813 Adachi-ku, Tokyo Takenotsuka 1-32-1 <仲介>東京都知事(1)第091551号(株)ワイズホーム〒121-0813 東京都足立区竹の塚1-32-1 |
Livingリビング 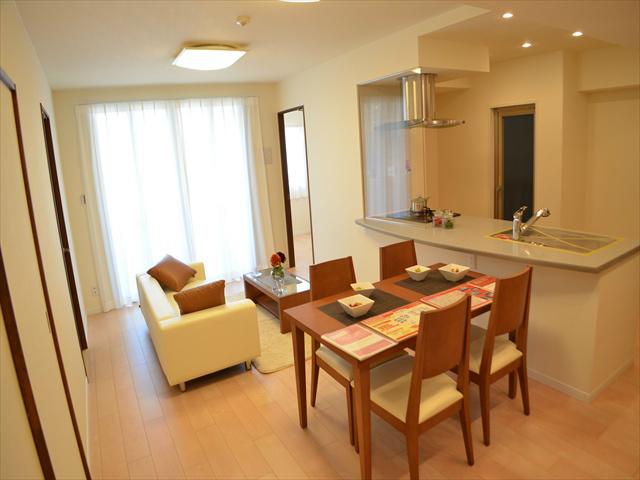 It also enjoys interacting with the family
ご家族との対話も楽しめますね
Kitchenキッチン 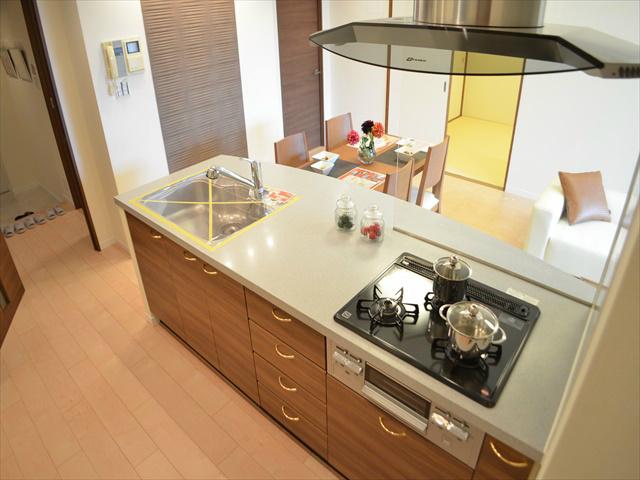 Popular face-to-face counter kitchen
人気の対面式カウンターキッチン
Bathroom浴室 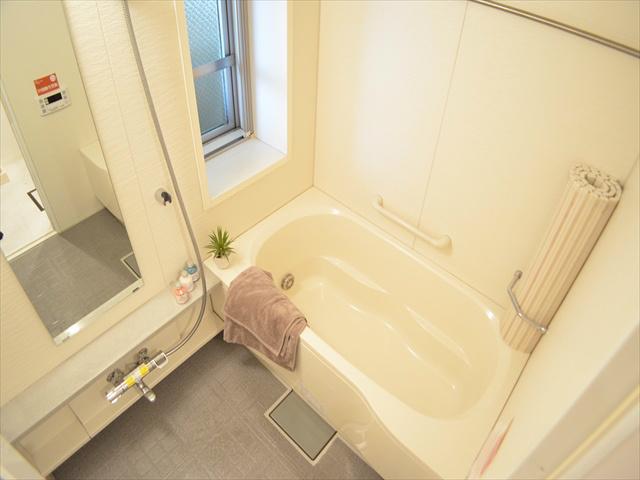 With convenient bathroom dryer
便利な浴室乾燥機付
Floor plan間取り図 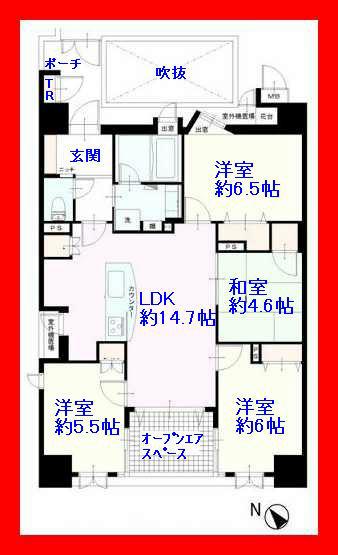 4LDK, Price 31,900,000 yen, Occupied area 78.94 sq m , Balcony is the area 5.4 sq m furnished
4LDK、価格3190万円、専有面積78.94m2、バルコニー面積5.4m2 家具付きです
Local appearance photo現地外観写真 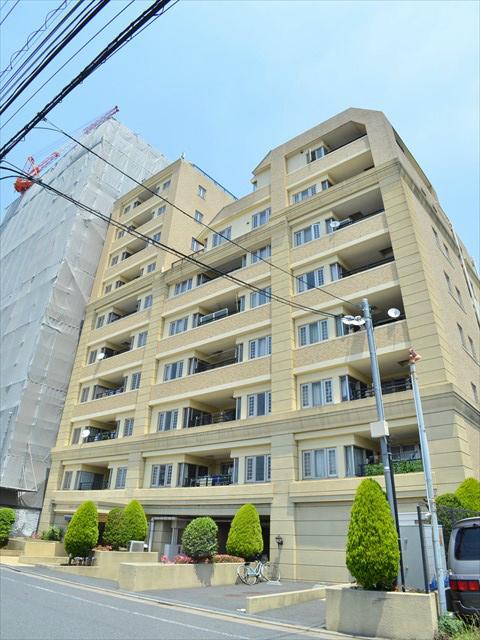 Parking one equipped with the exclusive right to use
専用使用権付駐車場1台完備
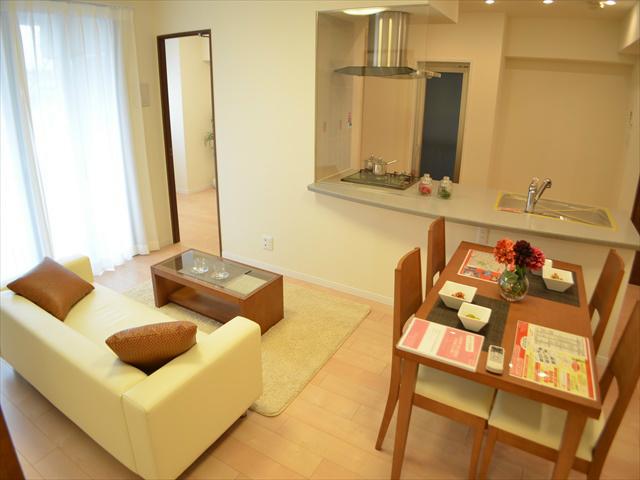 Living
リビング
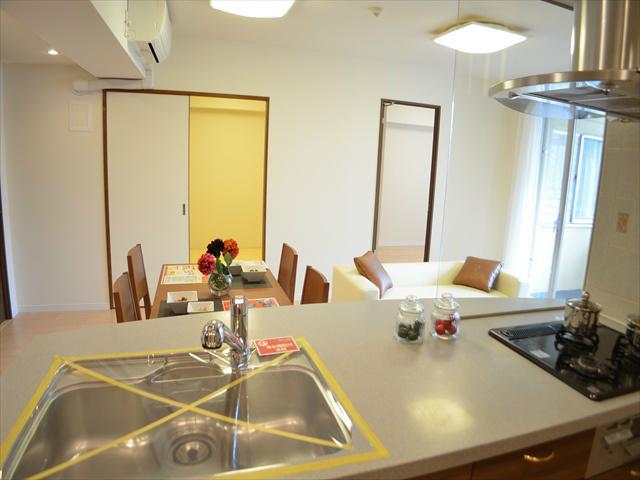 Kitchen
キッチン
Non-living roomリビング以外の居室 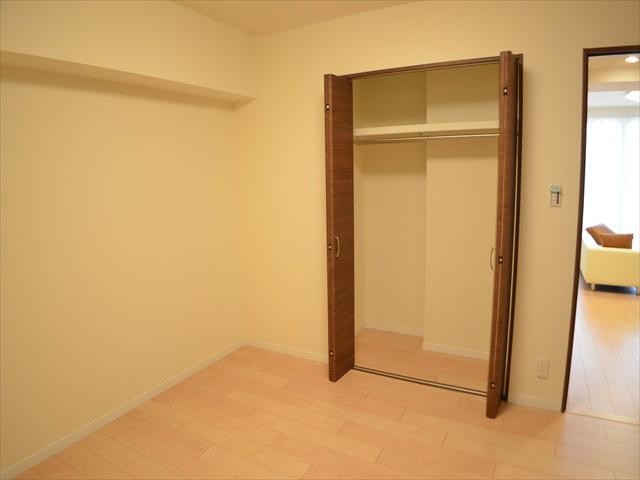 Large living room is 6 quires more
大きな居室は6帖以上
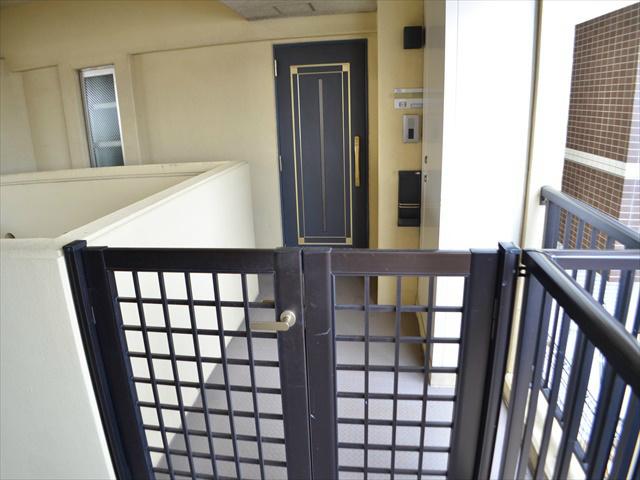 Entrance
玄関
Wash basin, toilet洗面台・洗面所 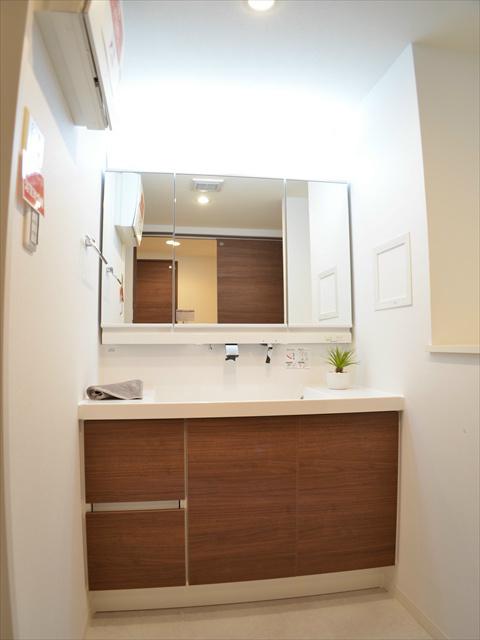 The morning of your preparation in a large dresser
大きなドレッサーで朝のお支度を
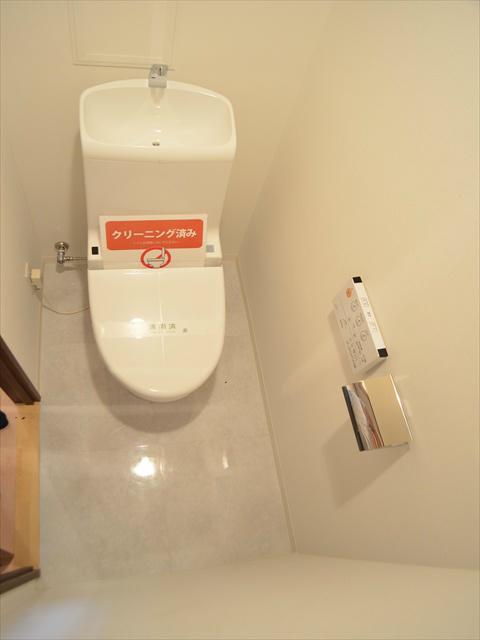 Toilet
トイレ
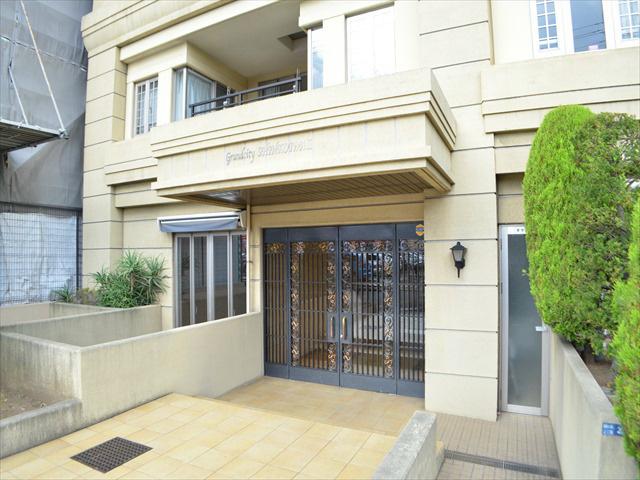 Entrance
エントランス
Lobbyロビー 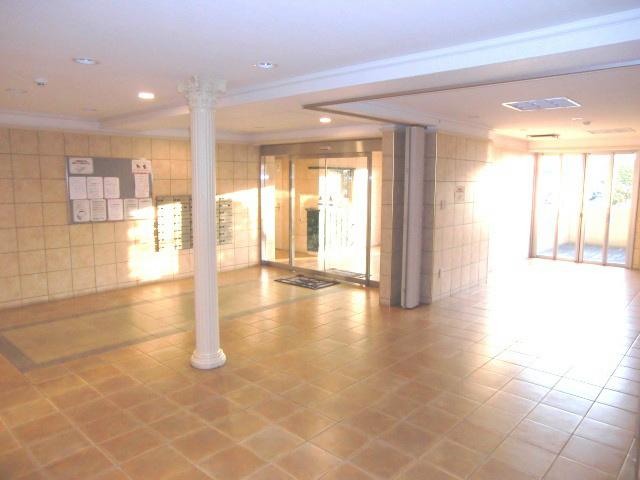 surveillance camera, With auto lock
防犯カメラ、オートロック付
Supermarketスーパー 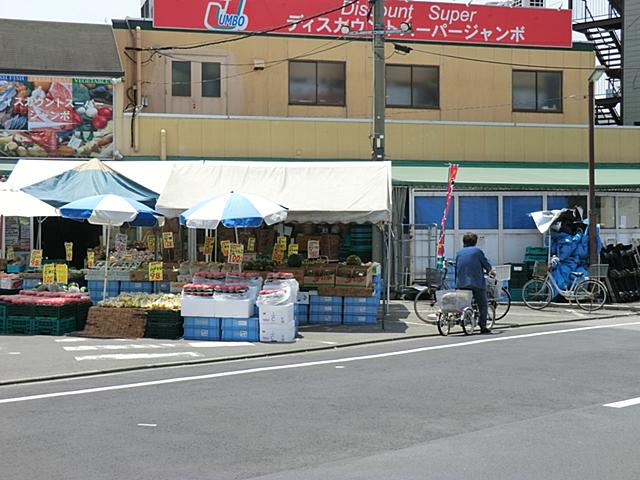 550m to energy super Tajima discount super jumbo shop
エネルギースーパーたじまディスカウントスーパージャンボ店まで550m
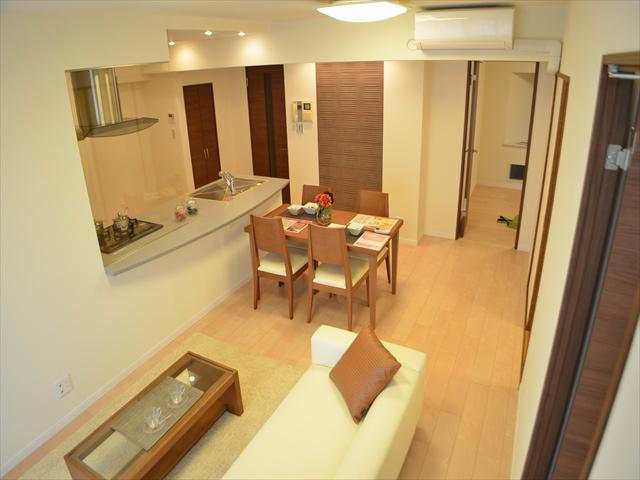 Living
リビング
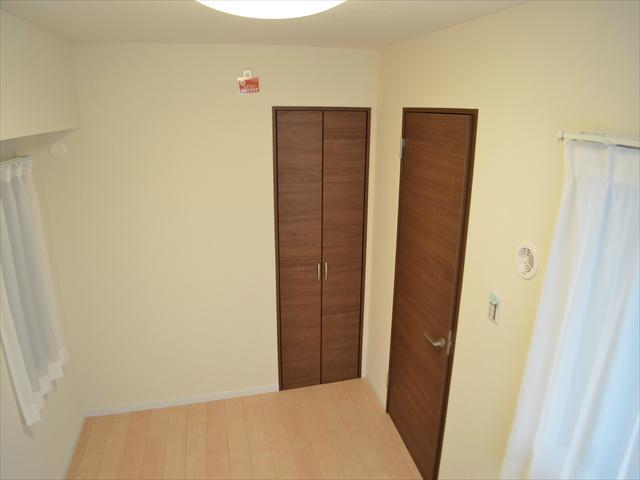 Non-living room
リビング以外の居室
Junior high school中学校 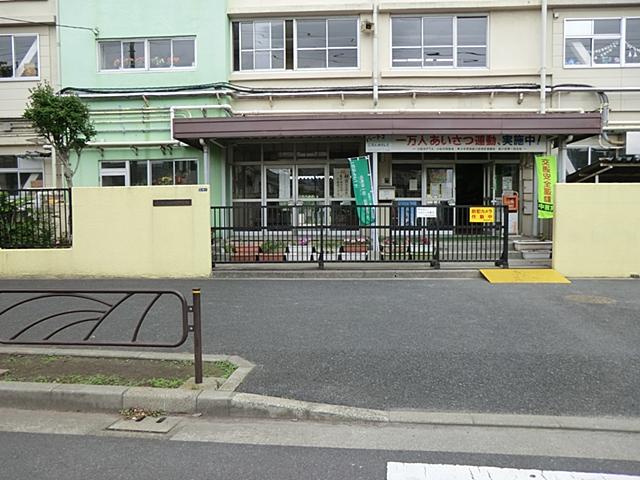 1150m to Katsushika Ward Komatsu Junior High School
葛飾区立小松中学校まで1150m
Primary school小学校 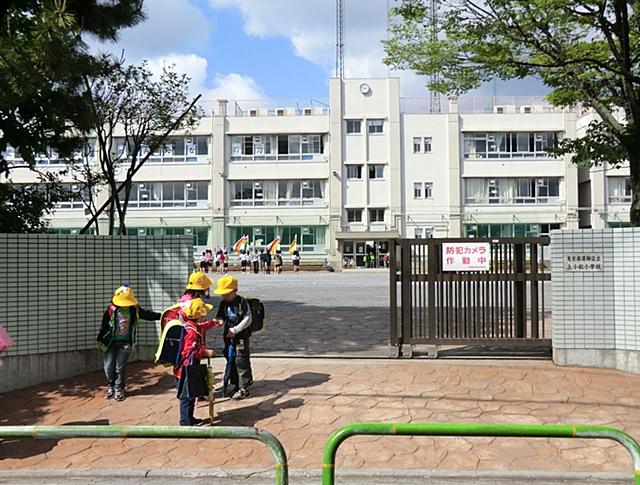 630m to Katsushika Ward Kamikomatsu Elementary School
葛飾区立上小松小学校まで630m
Kindergarten ・ Nursery幼稚園・保育園 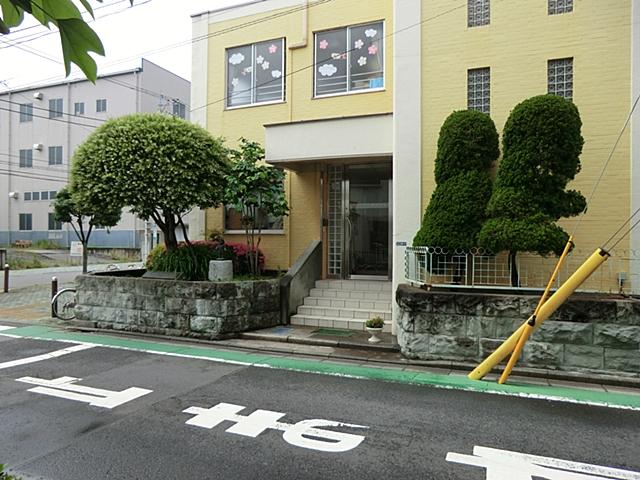 Okudo 550m to nursery school
奥戸保育園まで550m
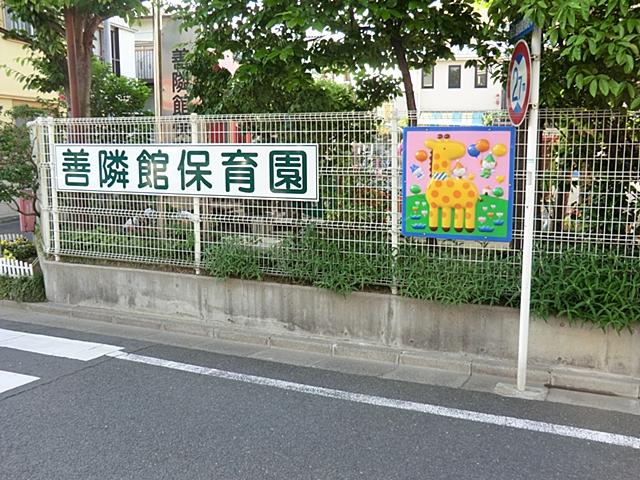 1100m to good-neighborly Museum nursery
善隣館保育園まで1100m
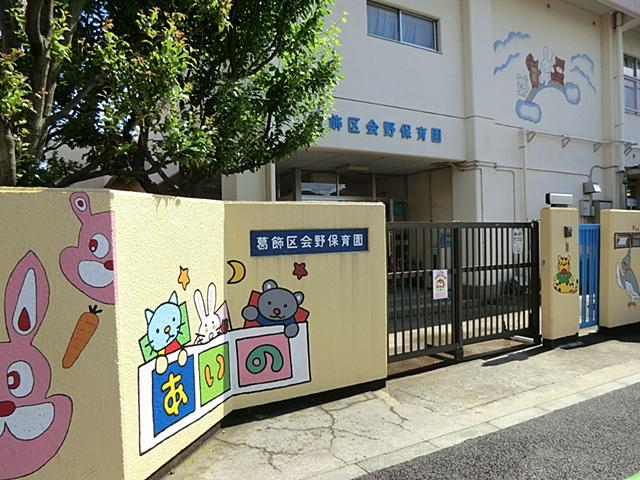 Kaino to nursery school 650m
会野保育園まで650m
Location
| 





















