Used Apartments » Kanto » Tokyo » Katsushika
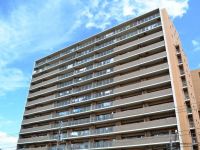 
| | Katsushika-ku, Tokyo 東京都葛飾区 |
| Keisei Oshiage Line "Yotsugi" walk 8 minutes 京成押上線「四ツ木」歩8分 |
| Keisei Electric Railway Oshiagesen "Yotsugi" Total units 212 units of apartments in an 8-minute walk from the station. Other living-dining (floor heating), Kitchen also placed in the south, Set up a back door door that you can enter and exit to the balcony. 京成電鉄押上線「四ツ木」駅より徒歩8分の総戸数212戸のマンション。リビングダイニング(床暖房)の他、キッチンも南面に配置し、バルコニーへ出入りできる勝手口ドアを設置。 |
| Facing south, Pets Negotiable, South balcony, Bathroom Dryer, LDK15 tatami mats or more, Floor heating, 2 along the line more accessible, Super close, System kitchen, Yang per good, All room storage, Flat to the stationese-style room, Washbasin with shower, Plane parking, Bicycle-parking space, Elevator, Otobasu, High speed Internet correspondence, Warm water washing toilet seat, TV monitor interphone, Mu front building, Ventilation good, water filter, BS ・ CS ・ CATV, Flat terrain, Delivery Box 南向き、ペット相談、南面バルコニー、浴室乾燥機、LDK15畳以上、床暖房、2沿線以上利用可、スーパーが近い、システムキッチン、陽当り良好、全居室収納、駅まで平坦、和室、シャワー付洗面台、平面駐車場、駐輪場、エレベーター、オートバス、高速ネット対応、温水洗浄便座、TVモニタ付インターホン、前面棟無、通風良好、浄水器、BS・CS・CATV、平坦地、宅配ボックス |
Features pickup 特徴ピックアップ | | 2 along the line more accessible / Super close / Facing south / System kitchen / Bathroom Dryer / Yang per good / All room storage / Flat to the station / LDK15 tatami mats or more / Japanese-style room / Washbasin with shower / Plane parking / South balcony / Bicycle-parking space / Elevator / Otobasu / High speed Internet correspondence / Warm water washing toilet seat / TV monitor interphone / Mu front building / Ventilation good / water filter / Pets Negotiable / BS ・ CS ・ CATV / Flat terrain / Floor heating / Delivery Box 2沿線以上利用可 /スーパーが近い /南向き /システムキッチン /浴室乾燥機 /陽当り良好 /全居室収納 /駅まで平坦 /LDK15畳以上 /和室 /シャワー付洗面台 /平面駐車場 /南面バルコニー /駐輪場 /エレベーター /オートバス /高速ネット対応 /温水洗浄便座 /TVモニタ付インターホン /前面棟無 /通風良好 /浄水器 /ペット相談 /BS・CS・CATV /平坦地 /床暖房 /宅配ボックス | Property name 物件名 | | Zephyr Yotsugi Xanadu 21 ゼファー四つ木ザナドゥ21 | Price 価格 | | 27,200,000 yen 2720万円 | Floor plan 間取り | | 3LDK 3LDK | Units sold 販売戸数 | | 1 units 1戸 | Total units 総戸数 | | 212 units 212戸 | Occupied area 専有面積 | | 75.32 sq m (center line of wall) 75.32m2(壁芯) | Other area その他面積 | | Balcony area: 13.1 sq m バルコニー面積:13.1m2 | Whereabouts floor / structures and stories 所在階/構造・階建 | | 4th floor / RC14 story 4階/RC14階建 | Completion date 完成時期(築年月) | | May 2002 2002年5月 | Address 住所 | | Katsushika-ku, Tokyo Yotsugi 4 東京都葛飾区四つ木4 | Traffic 交通 | | Keisei Oshiage Line "Yotsugi" walk 8 minutes
Keisei Main Line "Horikiri iris garden" walk 19 minutes 京成押上線「四ツ木」歩8分
京成本線「堀切菖蒲園」歩19分
| Related links 関連リンク | | [Related Sites of this company] 【この会社の関連サイト】 | Person in charge 担当者より | | Rep Ihara 担当者井原 | Contact お問い合せ先 | | Tokyu Livable Inc. Kinshicho Center TEL: 0800-603-0189 [Toll free] mobile phone ・ Also available from PHS
Caller ID is not notified
Please contact the "saw SUUMO (Sumo)"
If it does not lead, If the real estate company 東急リバブル(株)錦糸町センターTEL:0800-603-0189【通話料無料】携帯電話・PHSからもご利用いただけます
発信者番号は通知されません
「SUUMO(スーモ)を見た」と問い合わせください
つながらない方、不動産会社の方は
| Administrative expense 管理費 | | 9300 yen / Month (consignment (commuting)) 9300円/月(委託(通勤)) | Repair reserve 修繕積立金 | | 9760 yen / Month 9760円/月 | Time residents 入居時期 | | Consultation 相談 | Whereabouts floor 所在階 | | 4th floor 4階 | Direction 向き | | South 南 | Overview and notices その他概要・特記事項 | | Contact: Ihara 担当者:井原 | Structure-storey 構造・階建て | | RC14 story RC14階建 | Site of the right form 敷地の権利形態 | | Ownership 所有権 | Use district 用途地域 | | Semi-industrial 準工業 | Parking lot 駐車場 | | Site (15,000 yen ~ 18,000 yen / Month) 敷地内(1万5000円 ~ 1万8000円/月) | Company profile 会社概要 | | <Mediation> Minister of Land, Infrastructure and Transport (10) Article 002611 No. Tokyu Livable Inc. Kinshicho center Yubinbango130-0022 Sumida-ku, Tokyo Koto Bridge 3-13-1 KS15 building 6th floor <仲介>国土交通大臣(10)第002611号東急リバブル(株)錦糸町センター〒130-0022 東京都墨田区江東橋3-13-1 KS15ビル6階 |
Local appearance photo現地外観写真 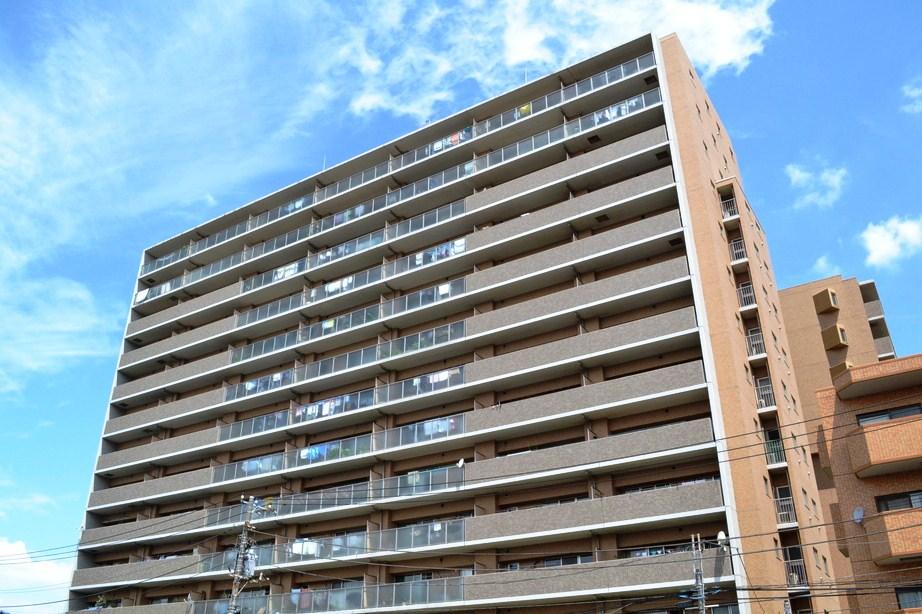 Mansion appearance
マンション外観
Floor plan間取り図 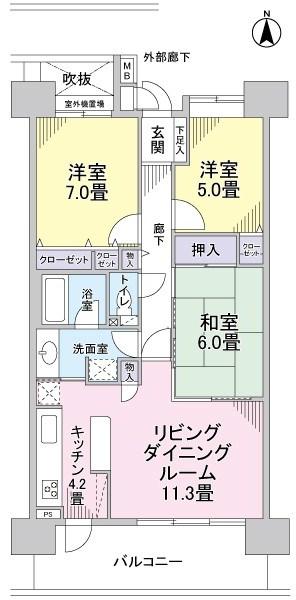 3LDK, Price 27,200,000 yen, Occupied area 75.32 sq m , Kitchen with a back door door facing the balcony area 13.1 sq m south
3LDK、価格2720万円、専有面積75.32m2、バルコニー面積13.1m2 南に面した勝手口ドアのあるキッチン
Livingリビング 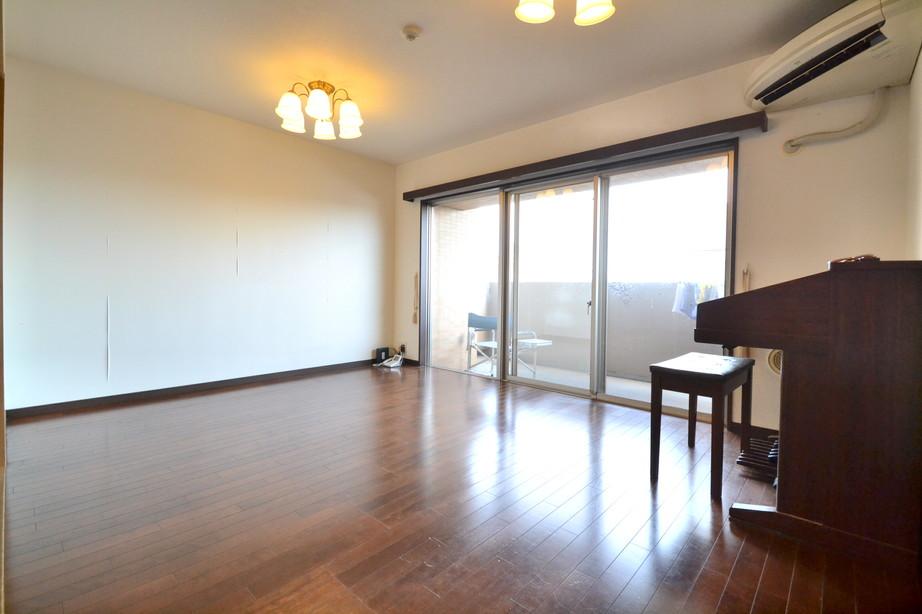 A floor heating living dining
床暖房のあるリビングダイニング
Local appearance photo現地外観写真 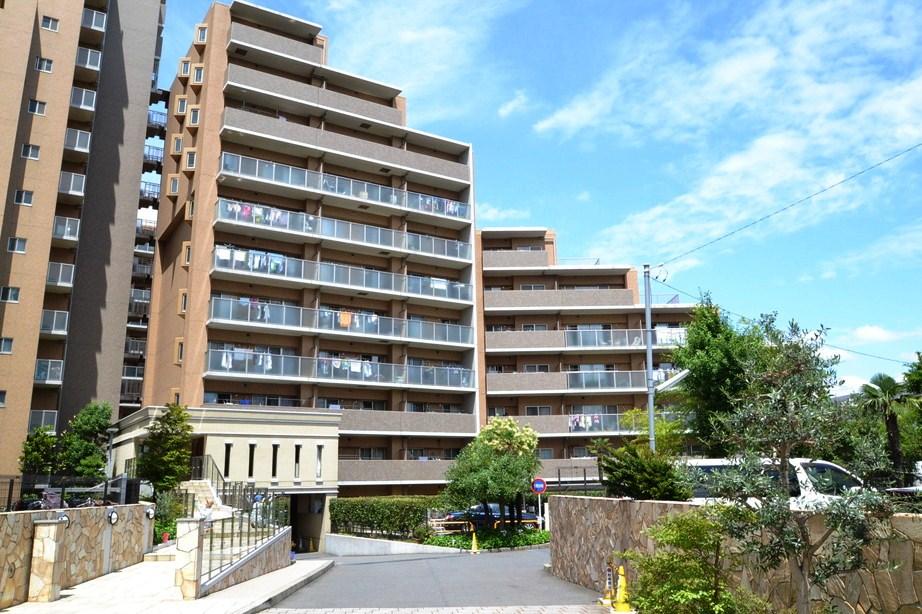 Mansion appearance
マンション外観
Livingリビング 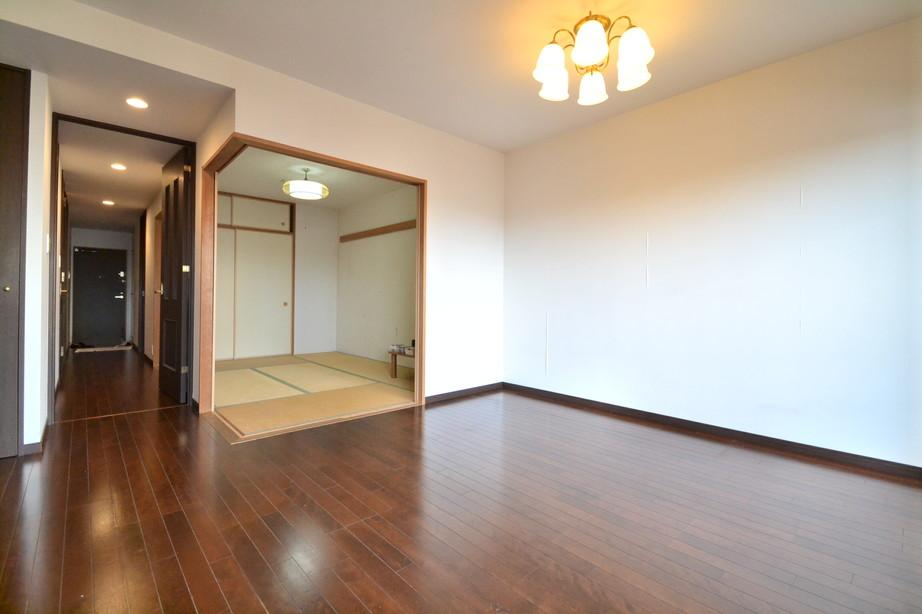 A floor heating living dining
床暖房のあるリビングダイニング
Bathroom浴室 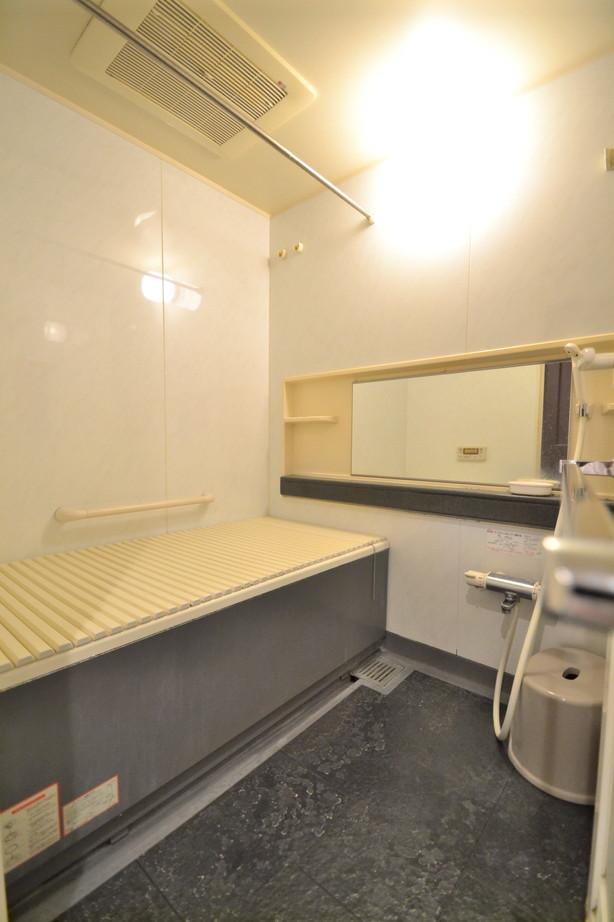 Drying heating function with bathroom
乾燥暖房機能付き浴室
Kitchenキッチン 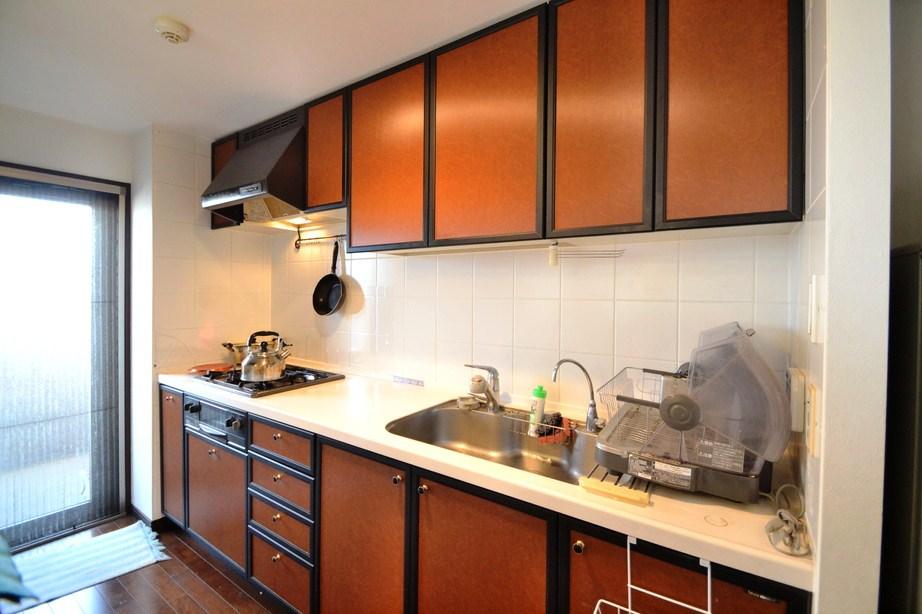 The south side of the counter kitchen with a back door door
勝手口ドアのある南側のカウンターキッチン
Non-living roomリビング以外の居室 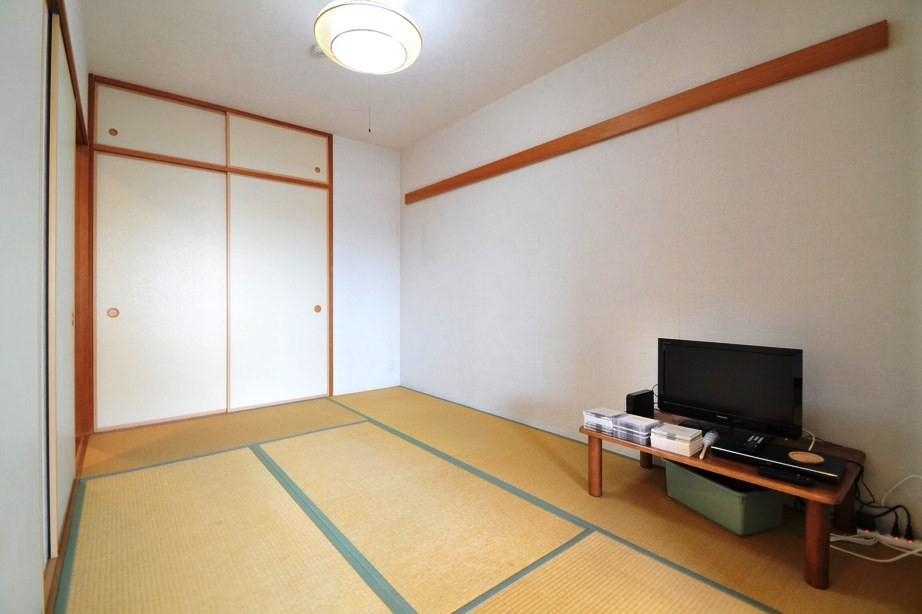 Japanese-style room adjacent to the living room
リビングに隣接した和室
Wash basin, toilet洗面台・洗面所 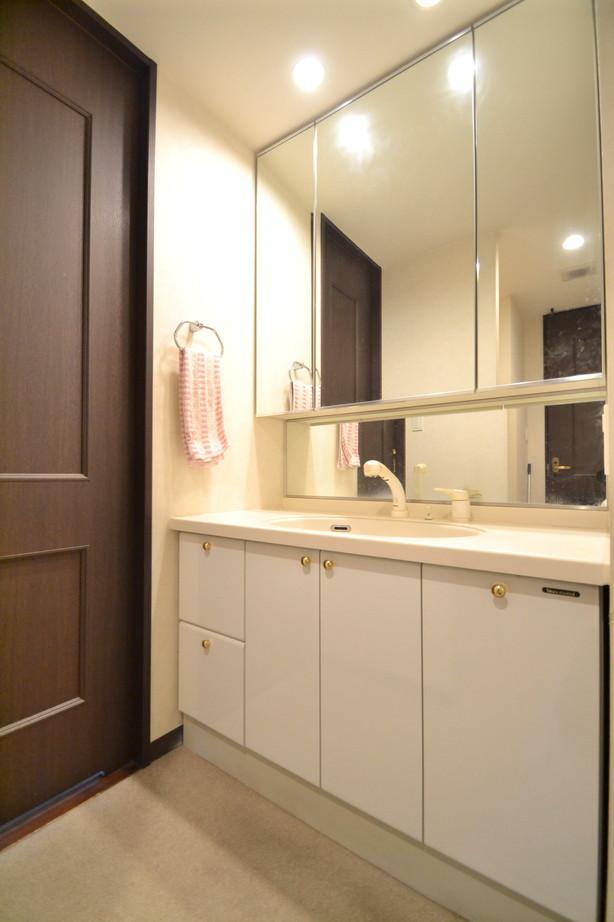 Housed three-sided mirror with vanity
収納三面鏡付き洗面化粧台
Toiletトイレ 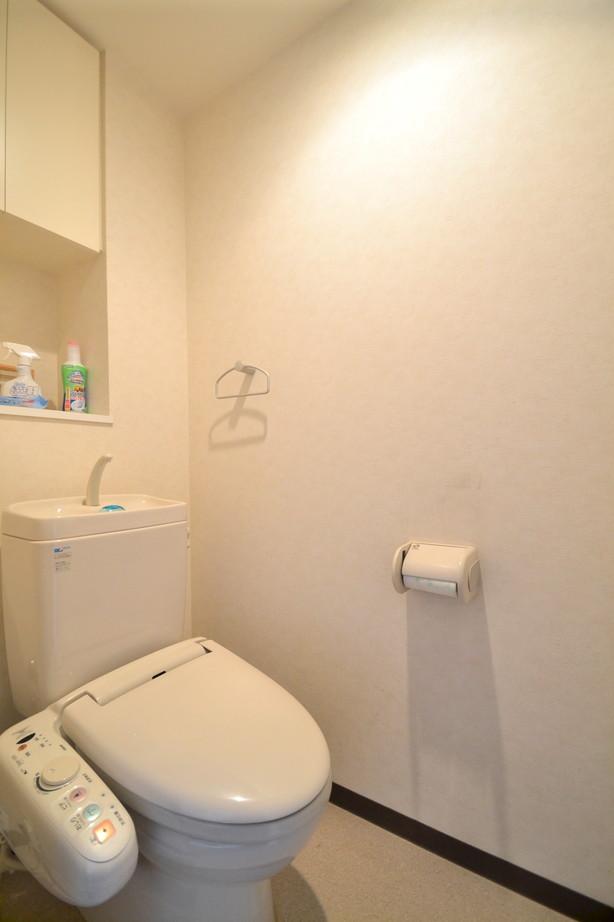 Warm water cleaning toilet seat with toilet
温水洗浄便座付きトイレ
Entranceエントランス 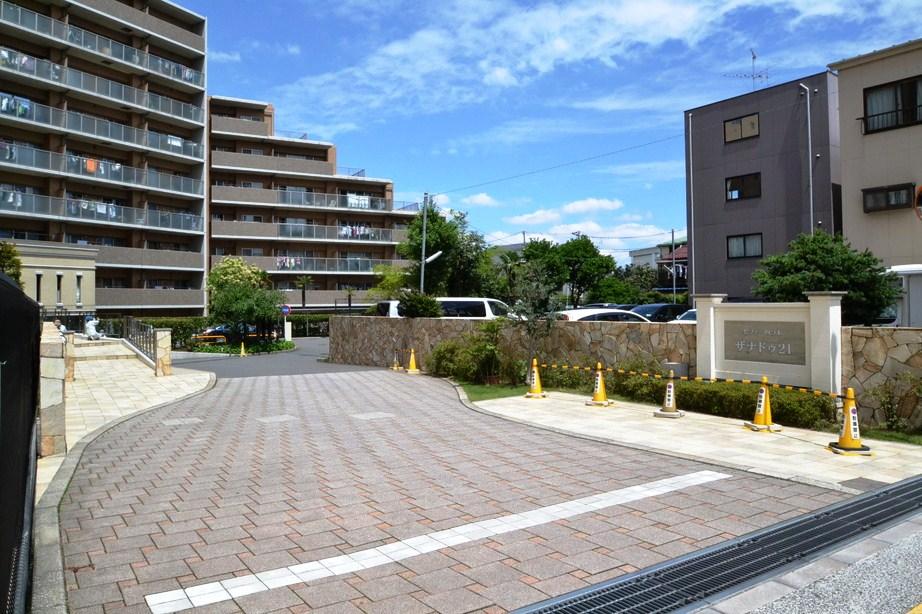 Mansion entrance
マンション入口
Other common areasその他共用部 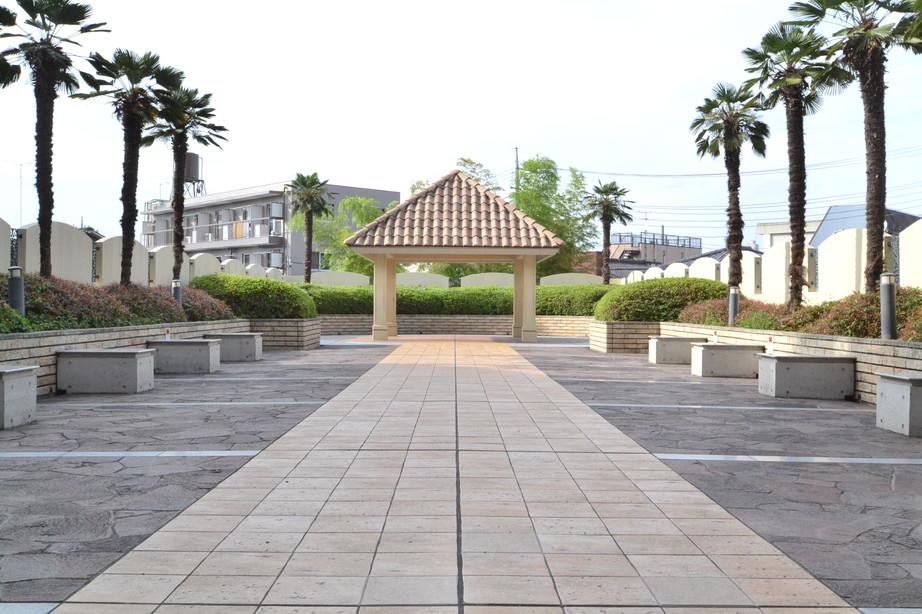 Tropical garden arc ・ patio
南国風庭園 アーク・パティオ
Primary school小学校 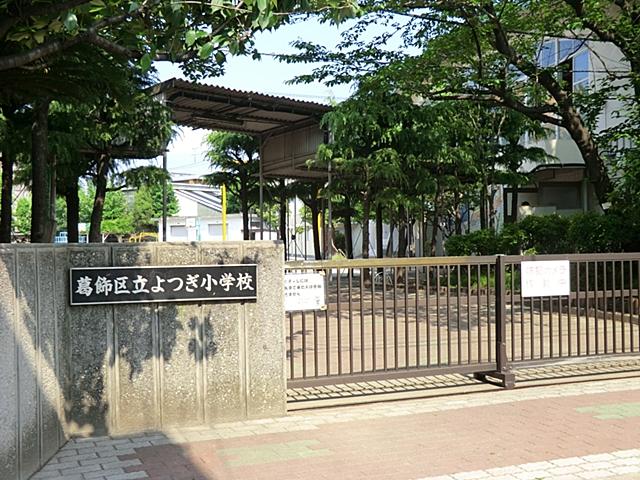 Ward heir to elementary school 60m
区立よつぎ小学校まで60m
View photos from the dwelling unit住戸からの眺望写真 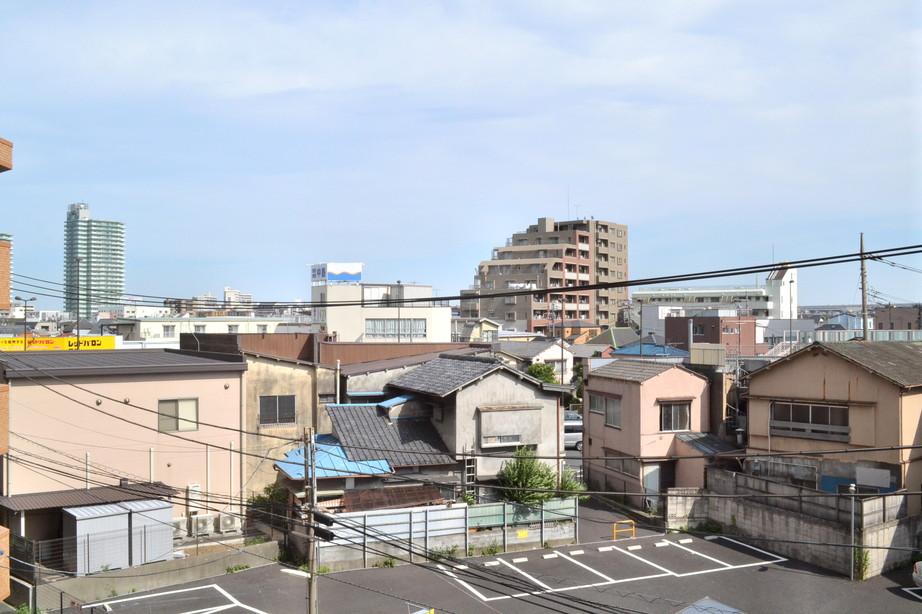 Southeast side landscape
南東側景観
Non-living roomリビング以外の居室 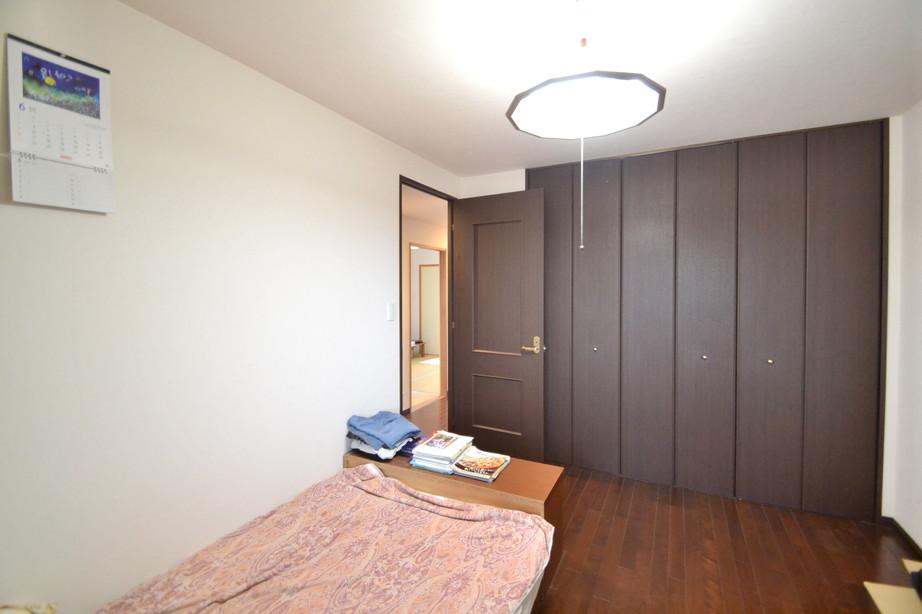 Western-style 7.0 tatami
洋室7.0畳
Entranceエントランス 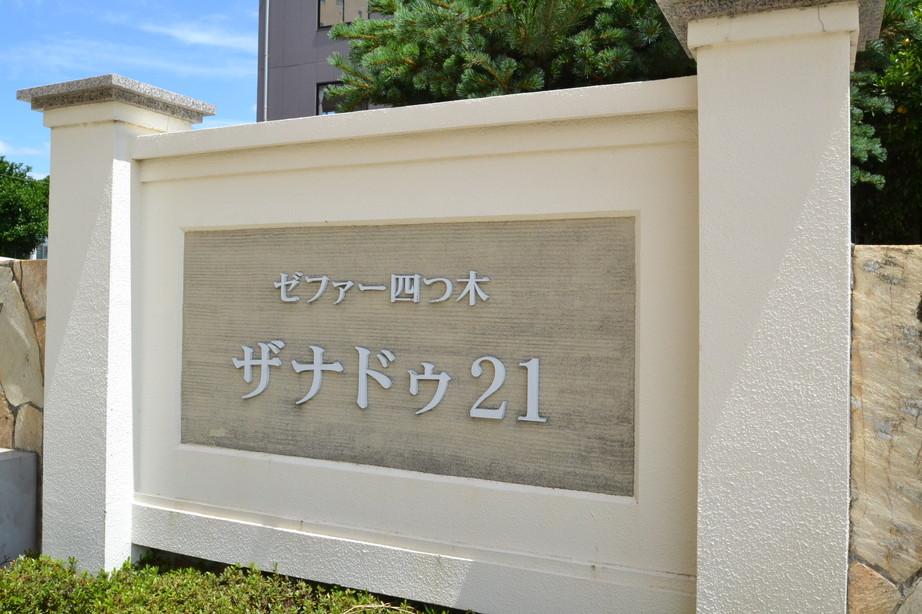 Mansion relief
マンションレリーフ
Other common areasその他共用部 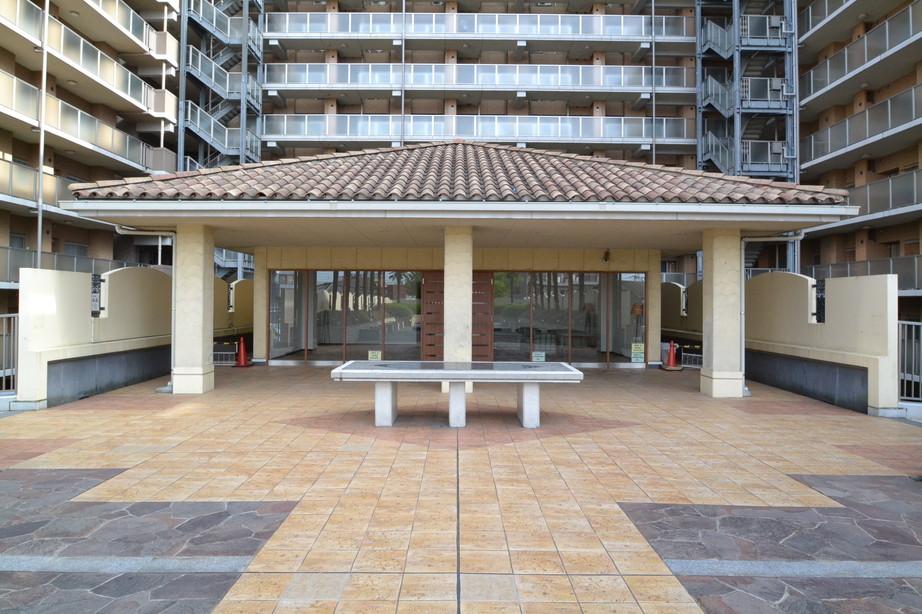 Assembly room Lounge ・ Xanadu
集会室 ラウンジ・ザナドゥ
Junior high school中学校 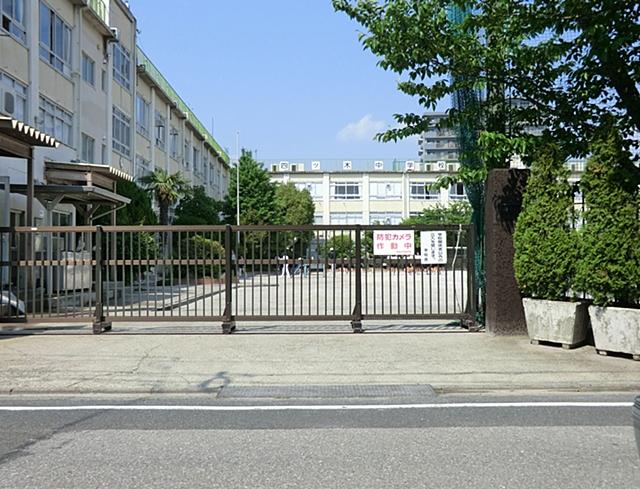 Municipal Yotsugi 50m until junior high school
区立四ツ木中学校まで50m
View photos from the dwelling unit住戸からの眺望写真 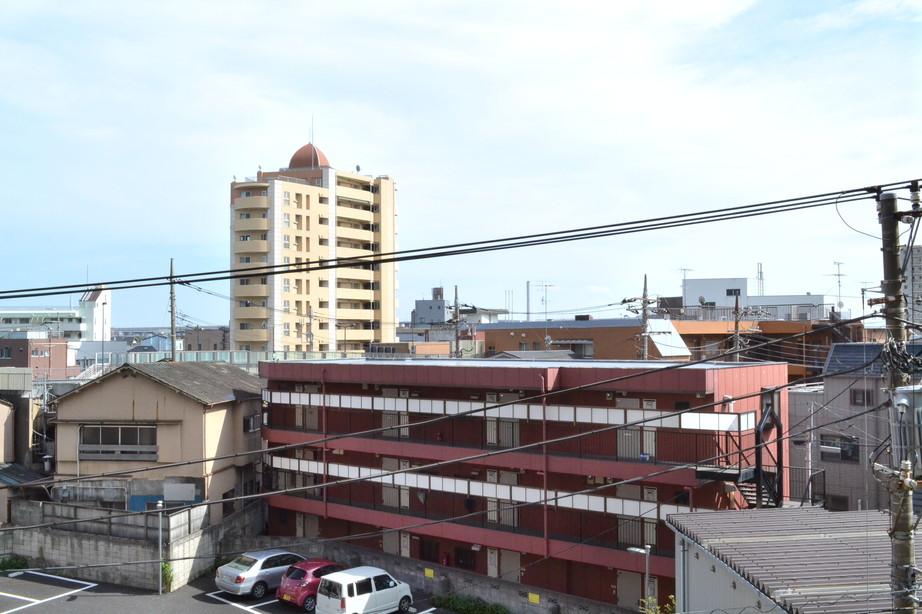 South landscape
南側景観
Non-living roomリビング以外の居室 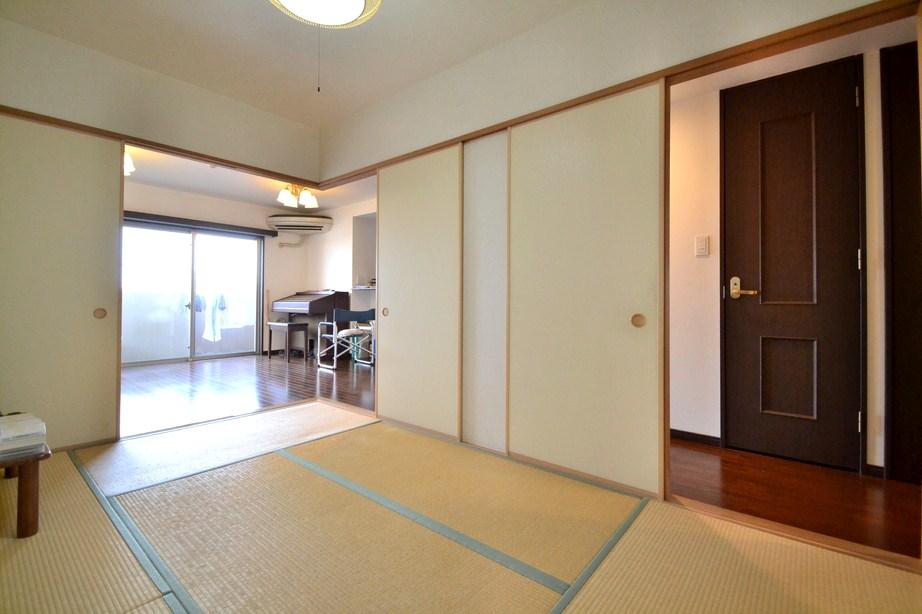 Japanese-style room adjacent to the living room
リビングに隣接した和室
Park公園 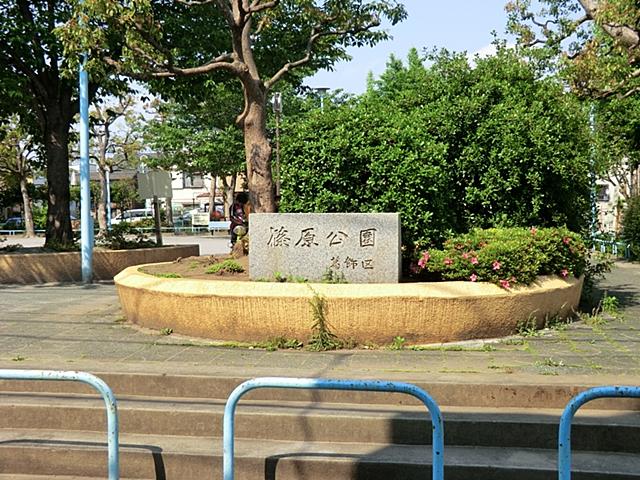 15m to ward Shinozaki park
区立篠崎公園まで15m
Location
|






















