Used Apartments » Kanto » Tokyo » Katsushika
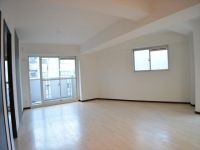 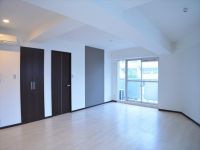
| | Katsushika-ku, Tokyo 東京都葛飾区 |
| JR Joban Line "Kanamachi" walk 7 minutes JR常磐線「金町」歩7分 |
| East south-west of the three-direction room Interior full renovation 東南西の三方角部屋 内装フルリフォーム |
Features pickup 特徴ピックアップ | | 2 along the line more accessible / Interior renovation / System kitchen / Bathroom Dryer / Corner dwelling unit / Yang per good / All room storage / Flat to the station / LDK15 tatami mats or more / Washbasin with shower / Face-to-face kitchen / Flooring Chokawa / Elevator / Warm water washing toilet seat / Urban neighborhood / All living room flooring / water filter / Flat terrain 2沿線以上利用可 /内装リフォーム /システムキッチン /浴室乾燥機 /角住戸 /陽当り良好 /全居室収納 /駅まで平坦 /LDK15畳以上 /シャワー付洗面台 /対面式キッチン /フローリング張替 /エレベーター /温水洗浄便座 /都市近郊 /全居室フローリング /浄水器 /平坦地 | Property name 物件名 | | ・ ・ ・ Kanamachi Heights ・ ・ ・ ・・・金町ハイツ・・・ | Price 価格 | | 17.8 million yen 1780万円 | Floor plan 間取り | | 2LDK 2LDK | Units sold 販売戸数 | | 1 units 1戸 | Total units 総戸数 | | 44 units 44戸 | Occupied area 専有面積 | | 59.62 sq m (center line of wall) 59.62m2(壁芯) | Other area その他面積 | | Balcony area: 7.56 sq m バルコニー面積:7.56m2 | Whereabouts floor / structures and stories 所在階/構造・階建 | | 3rd floor / RC6 story 3階/RC6階建 | Completion date 完成時期(築年月) | | November 1985 1985年11月 | Address 住所 | | Katsushika-ku, Tokyo Togane cho 4 東京都葛飾区東金町4 | Traffic 交通 | | JR Joban Line "Kanamachi" walk 7 minutes Keiseikanamachi line "Keiseikanamachi" walk 9 minutes
Tsukuba Express "Yashio" bus 19 minutes Togane cho Sanchome walk 1 minute JR常磐線「金町」歩7分京成金町線「京成金町」歩9分
つくばエクスプレス「八潮」バス19分東金町三丁目歩1分
| Related links 関連リンク | | [Related Sites of this company] 【この会社の関連サイト】 | Person in charge 担当者より | | Person in charge of real-estate and building Saito Taichi Age: 20 Daigyokai Experience: 5 years 2-year-old daughter 29-year-old dad that doting of! Exactly this is the "you can poke in the eye" (^^) and is a customer you have the same kind of children, Will be catapult you at home talk Sotchinoke just children's story. sweat 担当者宅建斎藤 太一年齢:20代業界経験:5年2歳の娘を溺愛している29歳のパパです!まさに「目に入れても痛くない」とはこのこと(^^)同じようなお子様をお持ちのお客様ですと、ついついお家の話そっちのけで子供の話ばかりしてしまいます。汗 | Contact お問い合せ先 | | TEL: 0800-603-9898 [Toll free] mobile phone ・ Also available from PHS
Caller ID is not notified
Please contact the "saw SUUMO (Sumo)"
If it does not lead, If the real estate company TEL:0800-603-9898【通話料無料】携帯電話・PHSからもご利用いただけます
発信者番号は通知されません
「SUUMO(スーモ)を見た」と問い合わせください
つながらない方、不動産会社の方は
| Administrative expense 管理費 | | 14,500 yen / Month (consignment (commuting)) 1万4500円/月(委託(通勤)) | Repair reserve 修繕積立金 | | 10,830 yen / Month 1万830円/月 | Expenses 諸費用 | | Town fee: 200 yen / Month, Union dues: 200 yen / Month, Facility Charge: 1000 yen / Month 町内会費:200円/月、組合費:200円/月、施設使用料:1000円/月 | Time residents 入居時期 | | Immediate available 即入居可 | Whereabouts floor 所在階 | | 3rd floor 3階 | Direction 向き | | East 東 | Renovation リフォーム | | July 2013 interior renovation completed (kitchen ・ bathroom ・ toilet ・ wall ・ floor ・ all rooms) 2013年7月内装リフォーム済(キッチン・浴室・トイレ・壁・床・全室) | Overview and notices その他概要・特記事項 | | Contact: Saito Taichi 担当者:斎藤 太一 | Structure-storey 構造・階建て | | RC6 story RC6階建 | Site of the right form 敷地の権利形態 | | Ownership 所有権 | Company profile 会社概要 | | <Seller> Governor of Tokyo (1) No. 091551 (Ltd.) Wise Home Yubinbango121-0813 Adachi-ku, Tokyo Takenotsuka 1-32-1 <売主>東京都知事(1)第091551号(株)ワイズホーム〒121-0813 東京都足立区竹の塚1-32-1 |
Livingリビング 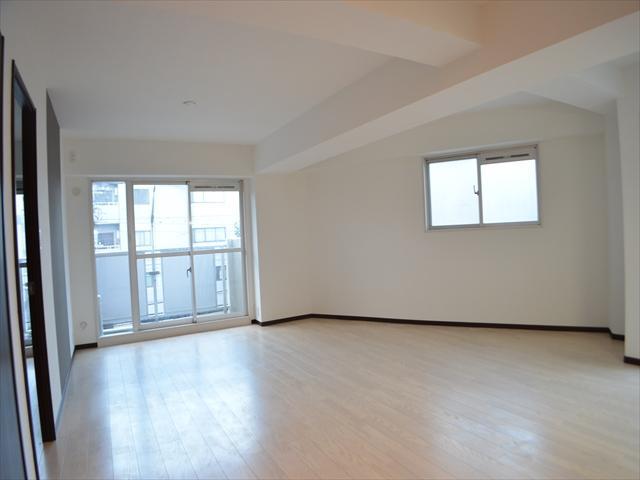 Spacious LDK is about 21 quires a three-direction
三方角の広々LDKは約21帖
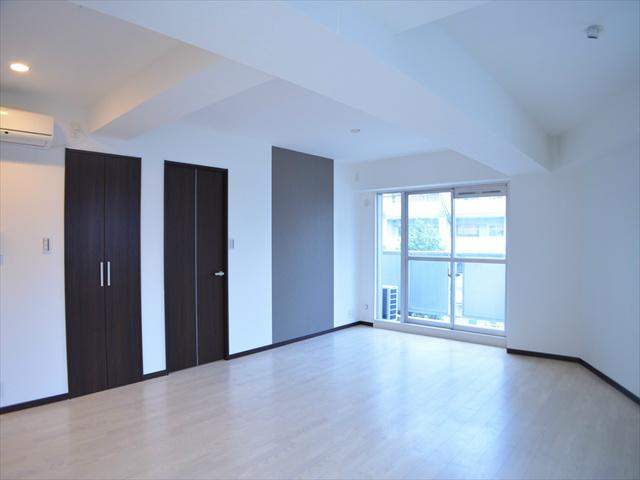 Bright three direction room
明るい三方角部屋
Otherその他 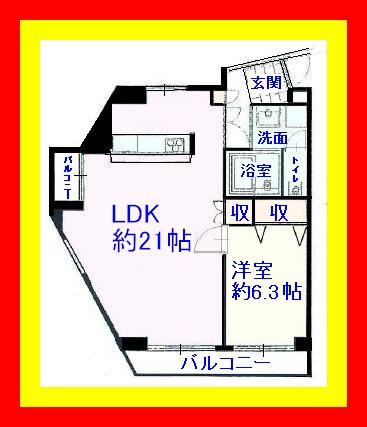 ~ 1LDK plan ~
~ 1LDKプラン ~
Bathroom浴室 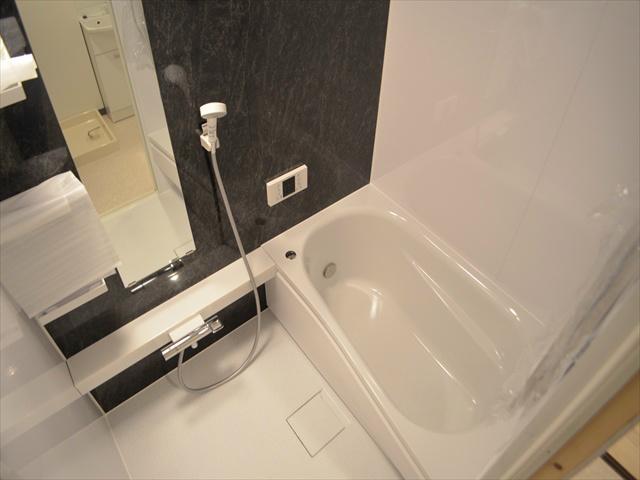 Spacious bathroom shiny
広々ピカピカの浴室
Floor plan間取り図 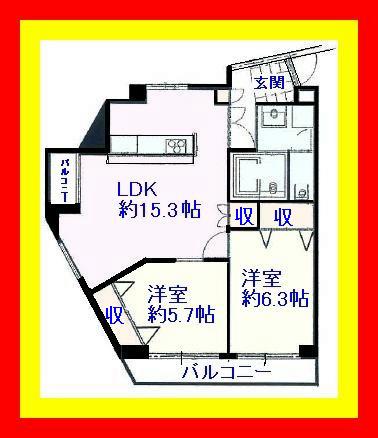 2LDK, Price 17.8 million yen, Occupied area 59.62 sq m , Balcony area 7.56 sq m ~ 2LDK plan ~
2LDK、価格1780万円、専有面積59.62m2、バルコニー面積7.56m2 ~ 2LDKプラン ~
Local appearance photo現地外観写真 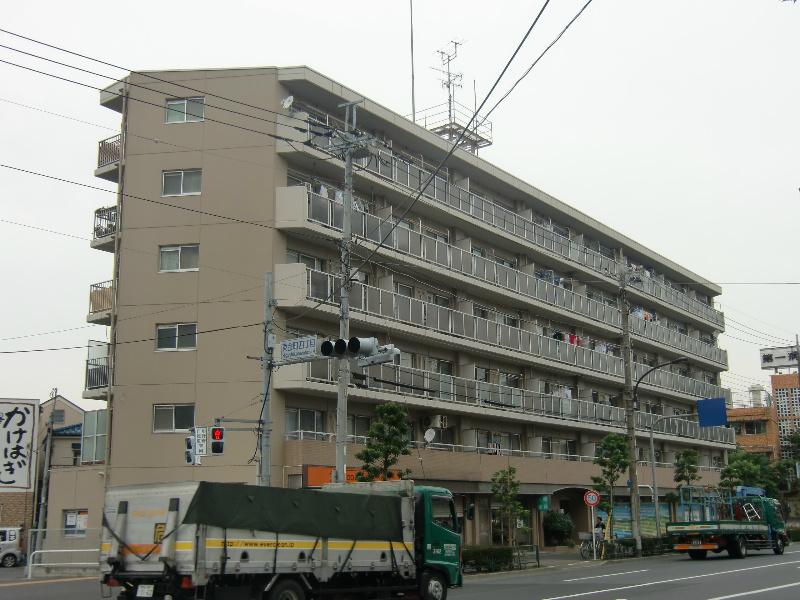 Kanamachi Station 7 minutes walk
金町駅徒歩7分
Livingリビング 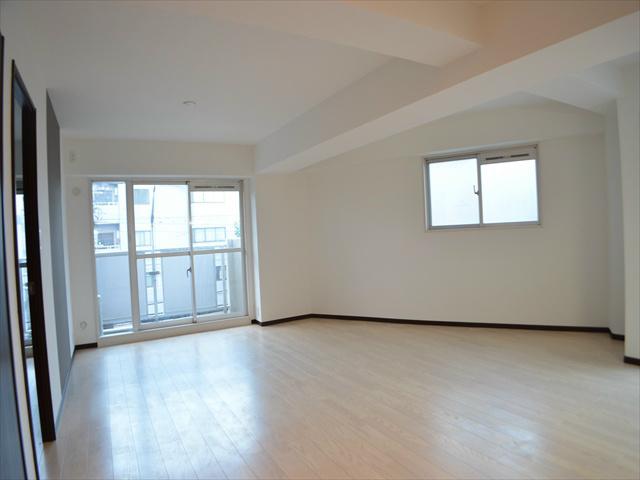 About 21 Pledge of living
約21帖のリビング
Kitchenキッチン 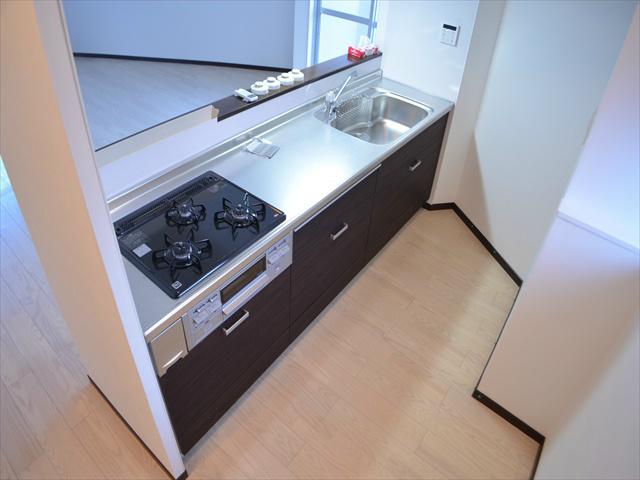 Big face-to-face kitchen opening
開口部の大きな対面キッチン
Non-living roomリビング以外の居室 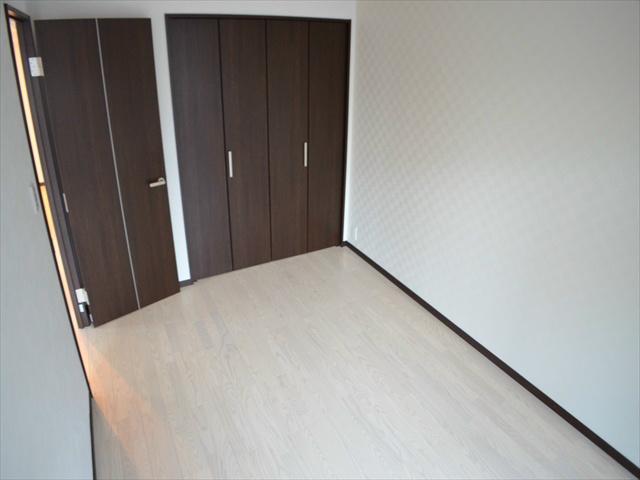 Large storage with a Western-style
大きな収納付の洋室
Wash basin, toilet洗面台・洗面所 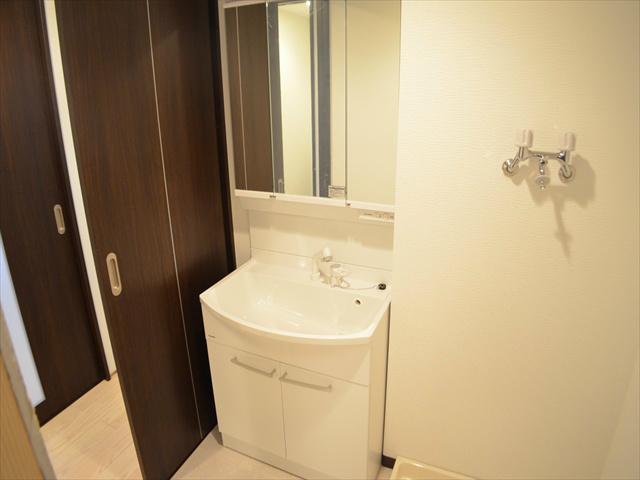 Three-sided mirror type
三面鏡タイプ
Toiletトイレ 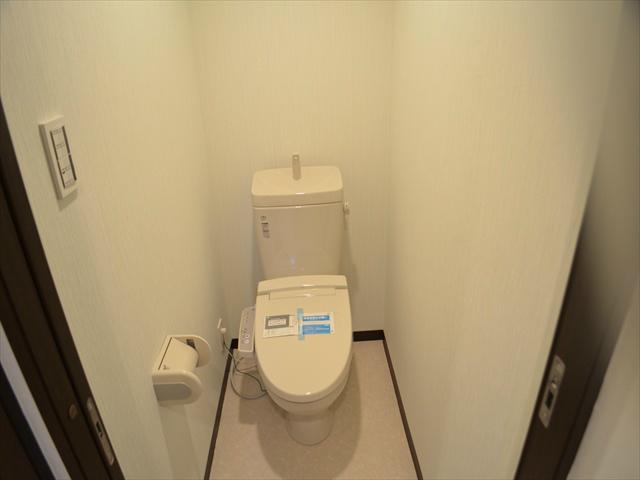 Here is also brand-new toilet
こちらも新品のトイレ
Supermarketスーパー 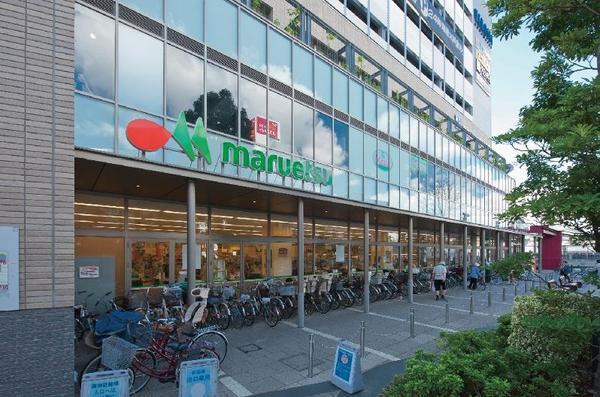 700m until Maruetsu
マルエツまで700m
Local appearance photo現地外観写真 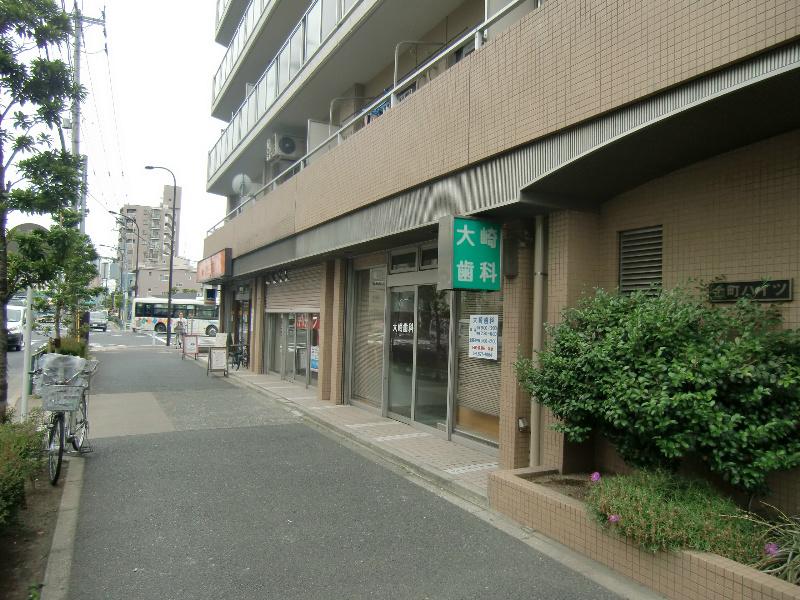 There is a store on the first floor part
1階部分に店舗あり
Livingリビング 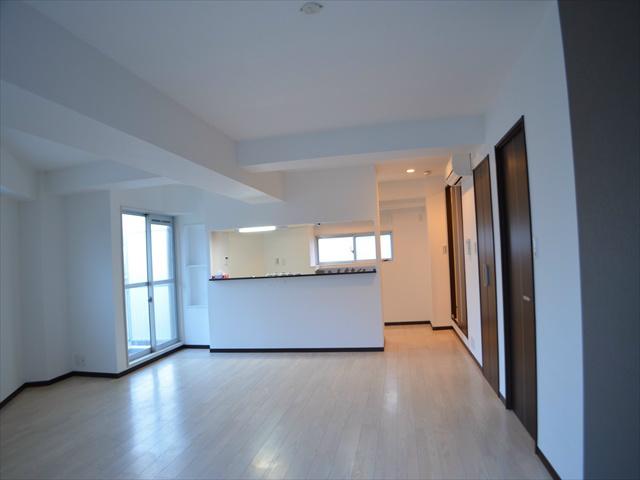 There are a lot of window
窓もたくさんあります
Supermarketスーパー 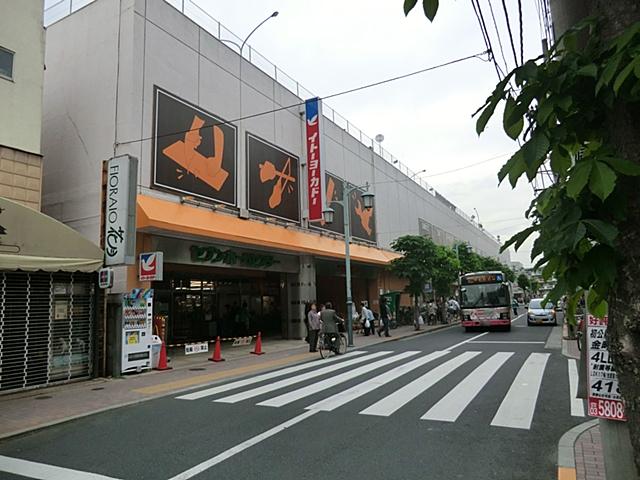 800m to Ito-Yokado
イトーヨーカドーまで800m
Junior high school中学校 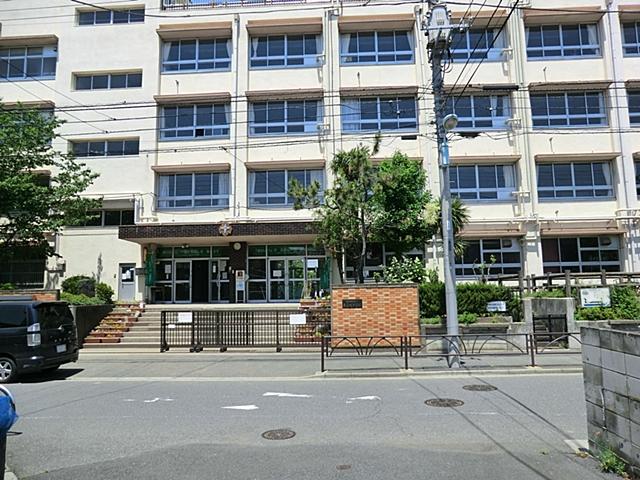 720m up to junior high school in Katsushika Ward Togane-cho
葛飾区立東金町中学校まで720m
Primary school小学校 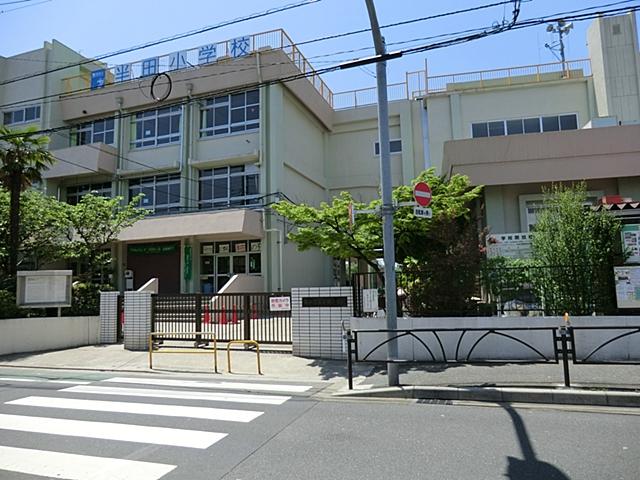 630m to Katsushika Ward solder Elementary School
葛飾区立半田小学校まで630m
Hospital病院 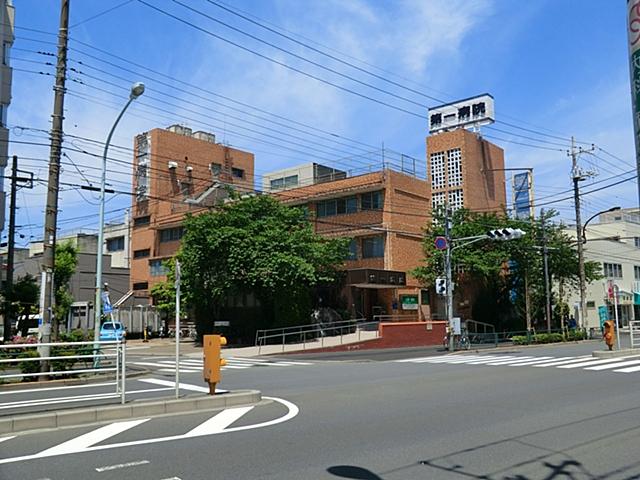 40m to the first hospital
第一病院まで40m
Location
| 


















