Used Apartments » Kanto » Tokyo » Katsushika
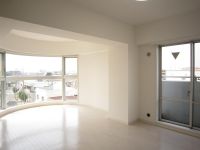 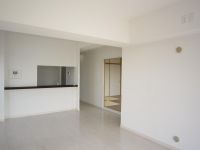
| | Katsushika-ku, Tokyo 東京都葛飾区 |
| Tokyo Metro Chiyoda Line "Ayase" walk 14 minutes 東京メトロ千代田線「綾瀬」歩14分 |
| Opening the south side of the living room of the curve, top floor ・ Yang per in the corner room ・ Ventilation good room, Pet breeding is possible consultation リビングの南側が曲線の開口部、最上階・角部屋で陽当り・通風良好なお部屋、ペット飼育相談可能です |
| ■ Corner dwelling unit, top floor ・ No upper floor, Pets Negotiable ■ Japanese-style room, Face-to-face kitchen, South balcony ■ Interior renovation ■角住戸、最上階・上階なし、ペット相談■和室、対面式キッチン、南面バルコニー■内装リフォーム |
Features pickup 特徴ピックアップ | | Interior renovation / Corner dwelling unit / Japanese-style room / top floor ・ No upper floor / Face-to-face kitchen / South balcony / Pets Negotiable 内装リフォーム /角住戸 /和室 /最上階・上階なし /対面式キッチン /南面バルコニー /ペット相談 | Property name 物件名 | | More stage south Ayase モアステージ南綾瀬 | Price 価格 | | 23.8 million yen 2380万円 | Floor plan 間取り | | 3LDK 3LDK | Units sold 販売戸数 | | 1 units 1戸 | Total units 総戸数 | | 21 units 21戸 | Occupied area 専有面積 | | 80.35 sq m (center line of wall) 80.35m2(壁芯) | Other area その他面積 | | Balcony area: 9.49 sq m バルコニー面積:9.49m2 | Whereabouts floor / structures and stories 所在階/構造・階建 | | 5th floor / RC5 story 5階/RC5階建 | Completion date 完成時期(築年月) | | January 1989 1989年1月 | Address 住所 | | Katsushika-ku, Tokyo Nishikameari 1 東京都葛飾区西亀有1 | Traffic 交通 | | Tokyo Metro Chiyoda Line "Ayase" walk 14 minutes
Keisei Main Line "Ohanajaya" walk 17 minutes
Keisei Main Line "Horikiri iris garden" walk 19 minutes 東京メトロ千代田線「綾瀬」歩14分
京成本線「お花茶屋」歩17分
京成本線「堀切菖蒲園」歩19分
| Contact お問い合せ先 | | TEL: 0800-603-0712 [Toll free] mobile phone ・ Also available from PHS
Caller ID is not notified
Please contact the "saw SUUMO (Sumo)"
If it does not lead, If the real estate company TEL:0800-603-0712【通話料無料】携帯電話・PHSからもご利用いただけます
発信者番号は通知されません
「SUUMO(スーモ)を見た」と問い合わせください
つながらない方、不動産会社の方は
| Administrative expense 管理費 | | 17,280 yen / Month (consignment (commuting)) 1万7280円/月(委託(通勤)) | Repair reserve 修繕積立金 | | 12,900 yen / Month 1万2900円/月 | Time residents 入居時期 | | Consultation 相談 | Whereabouts floor 所在階 | | 5th floor 5階 | Direction 向き | | South 南 | Renovation リフォーム | | August interior renovation completed (Kitchen 2013 ・ bathroom ・ wall ・ floor ・ Water heater replacement, etc.) 2013年8月内装リフォーム済(キッチン・浴室・壁・床・給湯器交換他) | Other limitations その他制限事項 | | Pets: Yes breeding bylaws Renovation: hot water cleaning toilet seat exchange ・ All rooms lighting other ペット:飼育細則あり リフォーム:温水洗浄便座交換・全室照明他 | Structure-storey 構造・階建て | | RC5 story RC5階建 | Site of the right form 敷地の権利形態 | | Ownership 所有権 | Use district 用途地域 | | One middle and high 1種中高 | Parking lot 駐車場 | | Sky Mu 空無 | Company profile 会社概要 | | <Mediation> Minister of Land, Infrastructure and Transport (11) No. 002401 (Corporation) Tokyo Metropolitan Government Building Lots and Buildings Transaction Business Association (Corporation) metropolitan area real estate Fair Trade Council member (Ltd.) a central residential Porras residence of Information Center Ayase office Yubinbango120-0005 Adachi-ku, Tokyo Ayase 3-16-8 <仲介>国土交通大臣(11)第002401号(公社)東京都宅地建物取引業協会会員 (公社)首都圏不動産公正取引協議会加盟(株)中央住宅ポラス住まいの情報館 綾瀬営業所〒120-0005 東京都足立区綾瀬3-16-8 |
Livingリビング 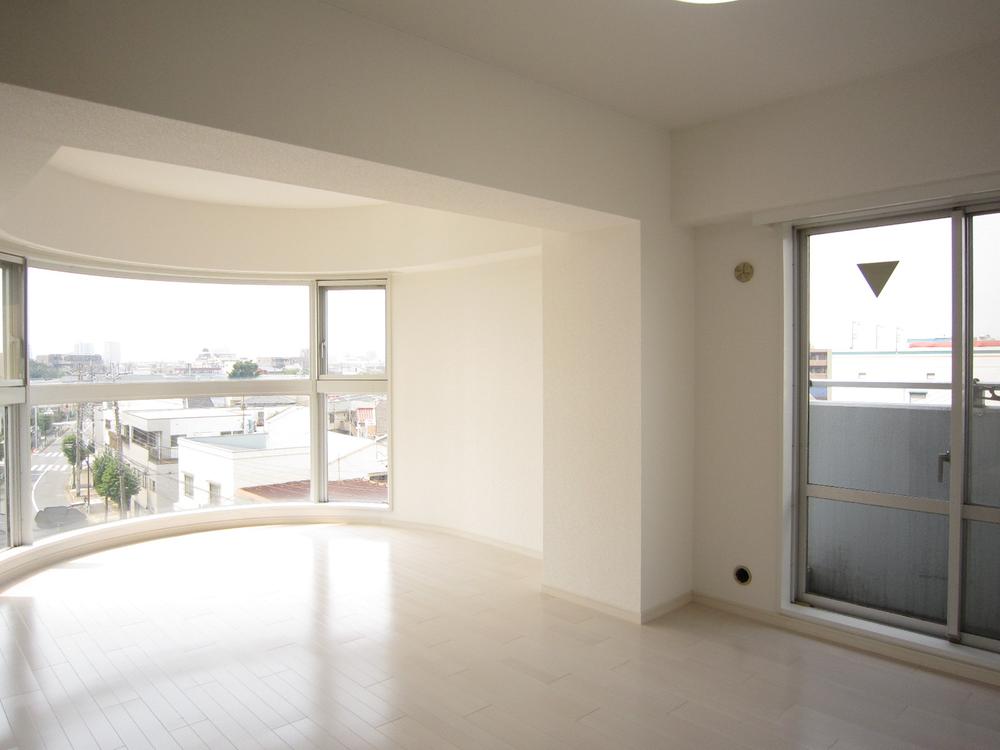 Room (August 2013) Shooting
室内(2013年8月)撮影
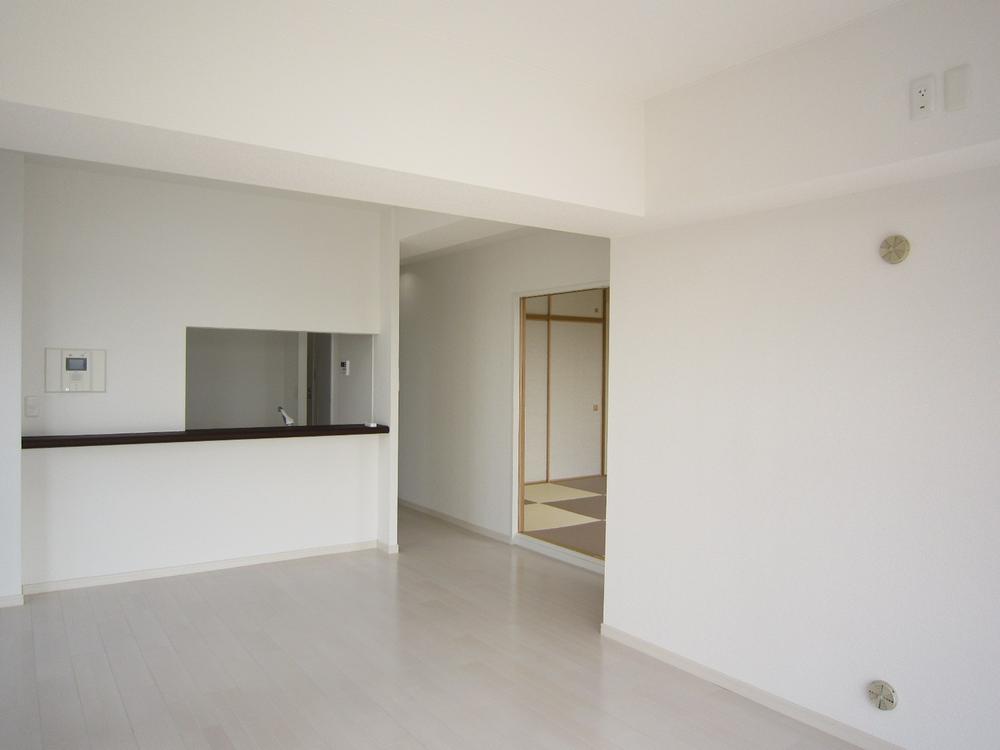 Room (August 2013) Shooting
室内(2013年8月)撮影
Non-living roomリビング以外の居室 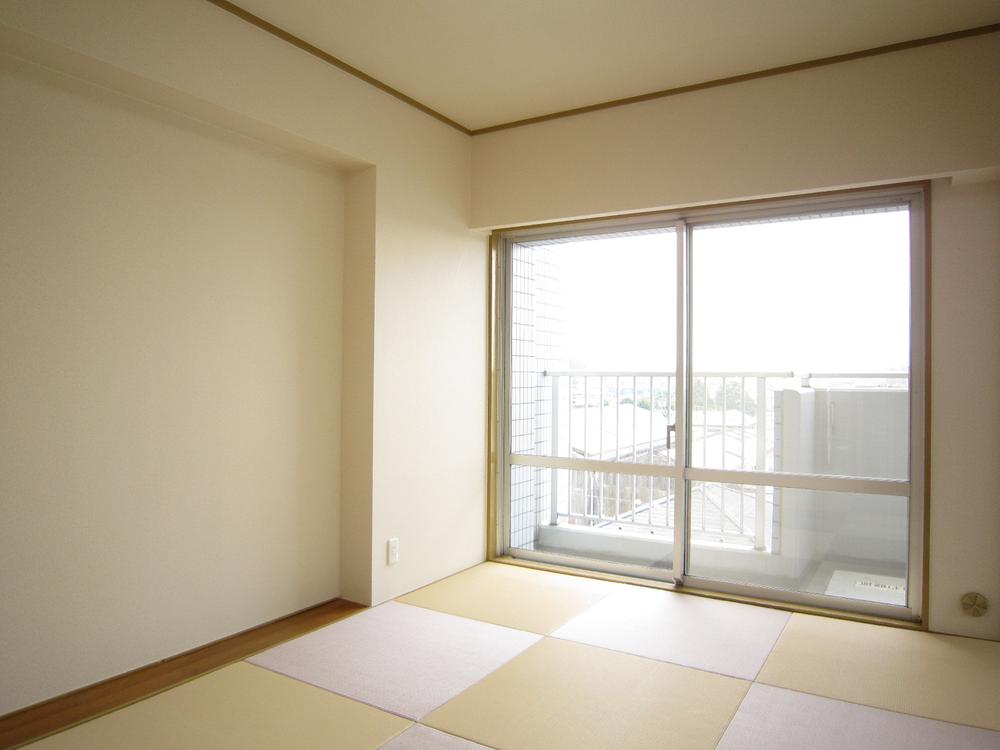 Room (August 2013) Shooting
室内(2013年8月)撮影
Kitchenキッチン 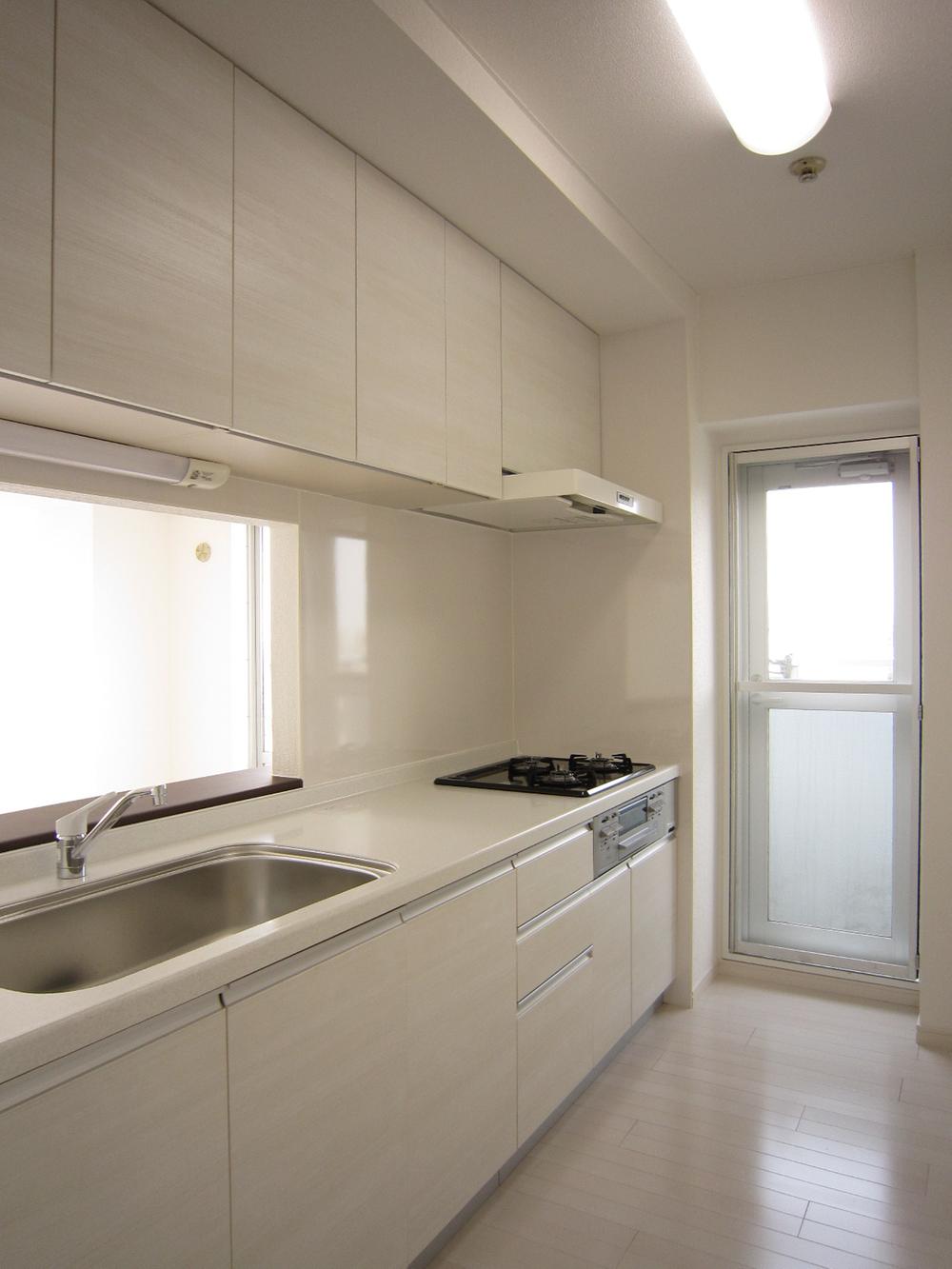 Room (August 2013) Shooting
室内(2013年8月)撮影
Bathroom浴室 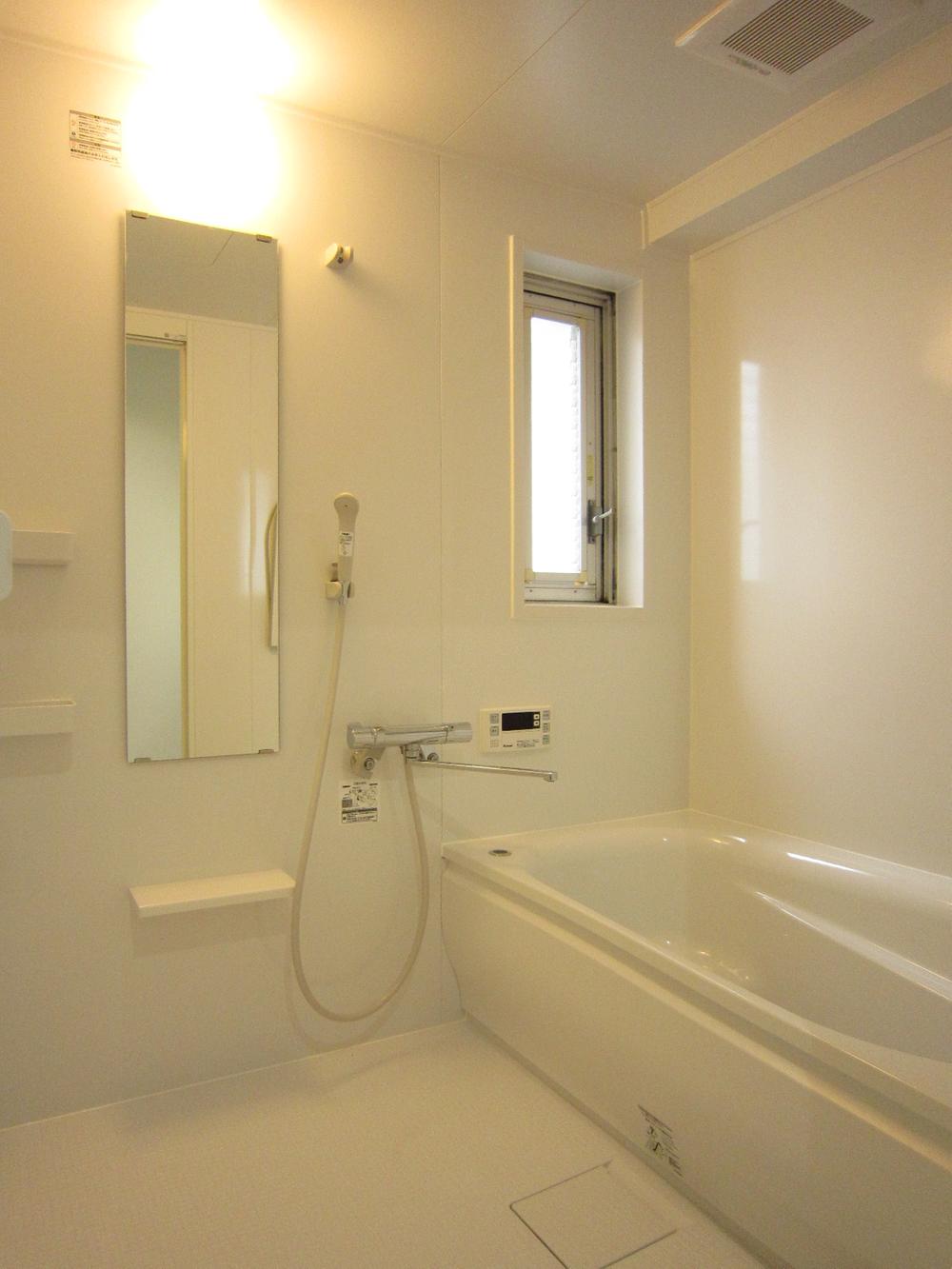 Room (August 2013) Shooting
室内(2013年8月)撮影
Wash basin, toilet洗面台・洗面所 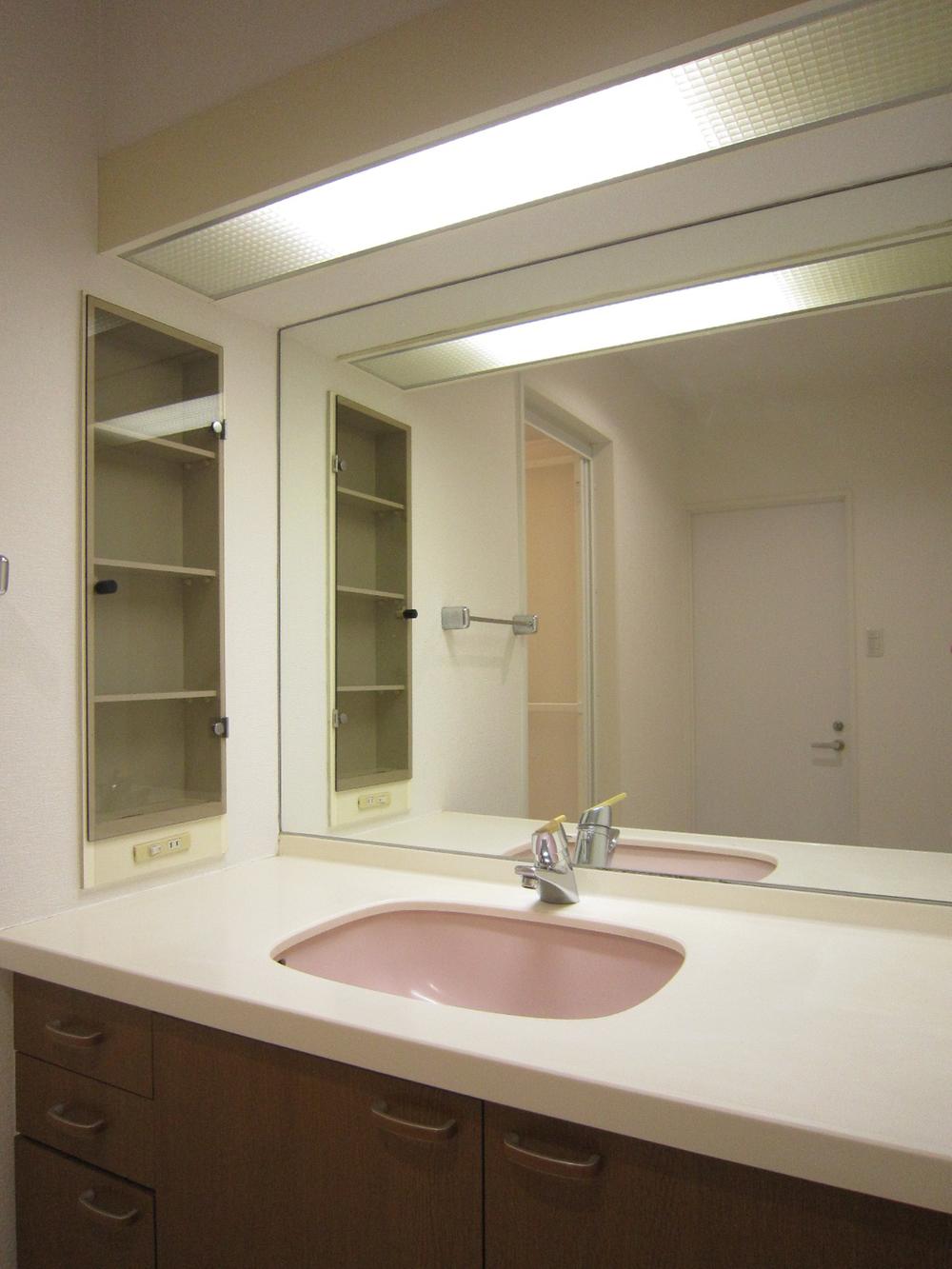 Room (August 2013) Shooting
室内(2013年8月)撮影
Entrance玄関 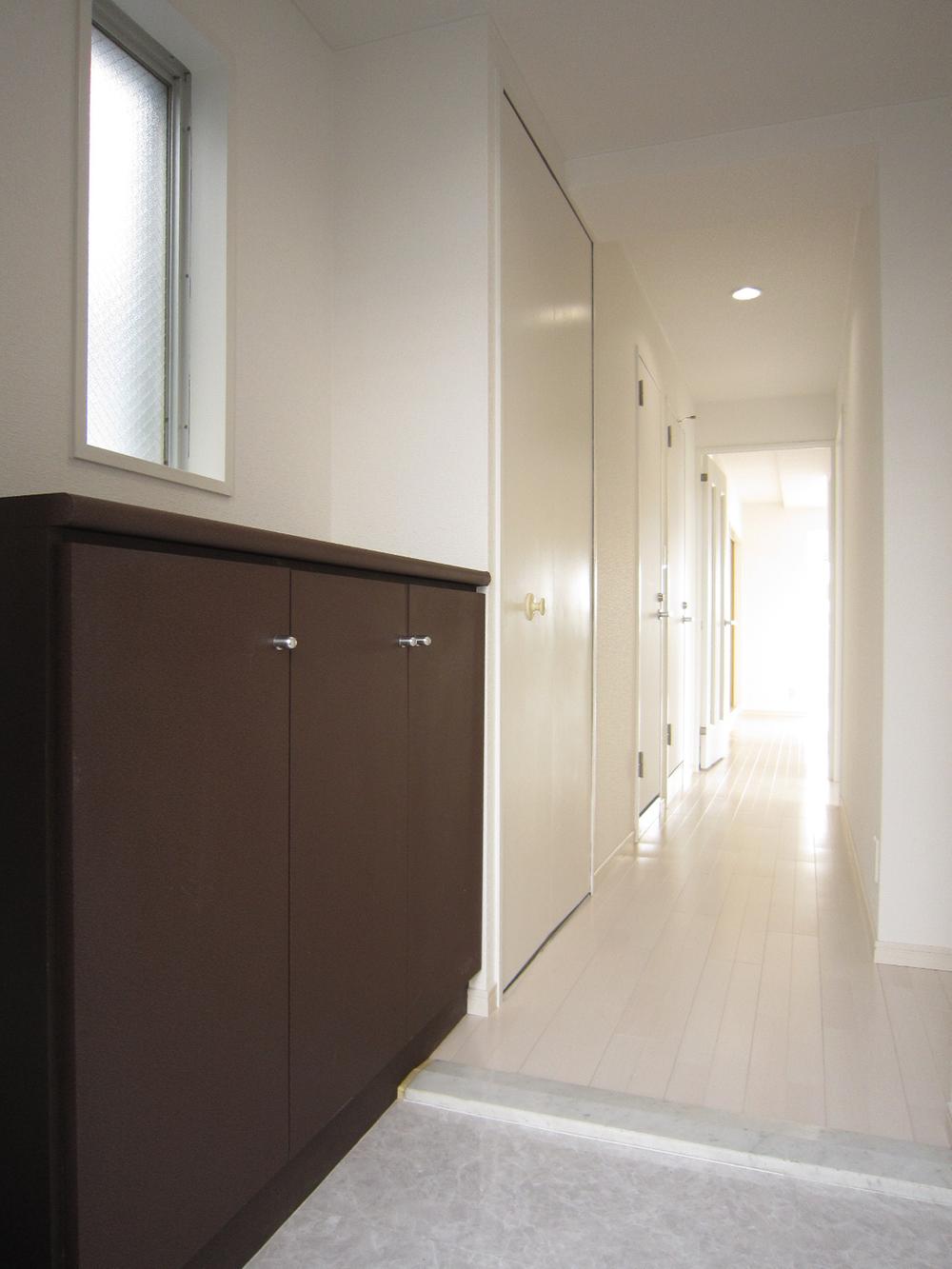 Local (August 2013) Shooting
現地(2013年8月)撮影
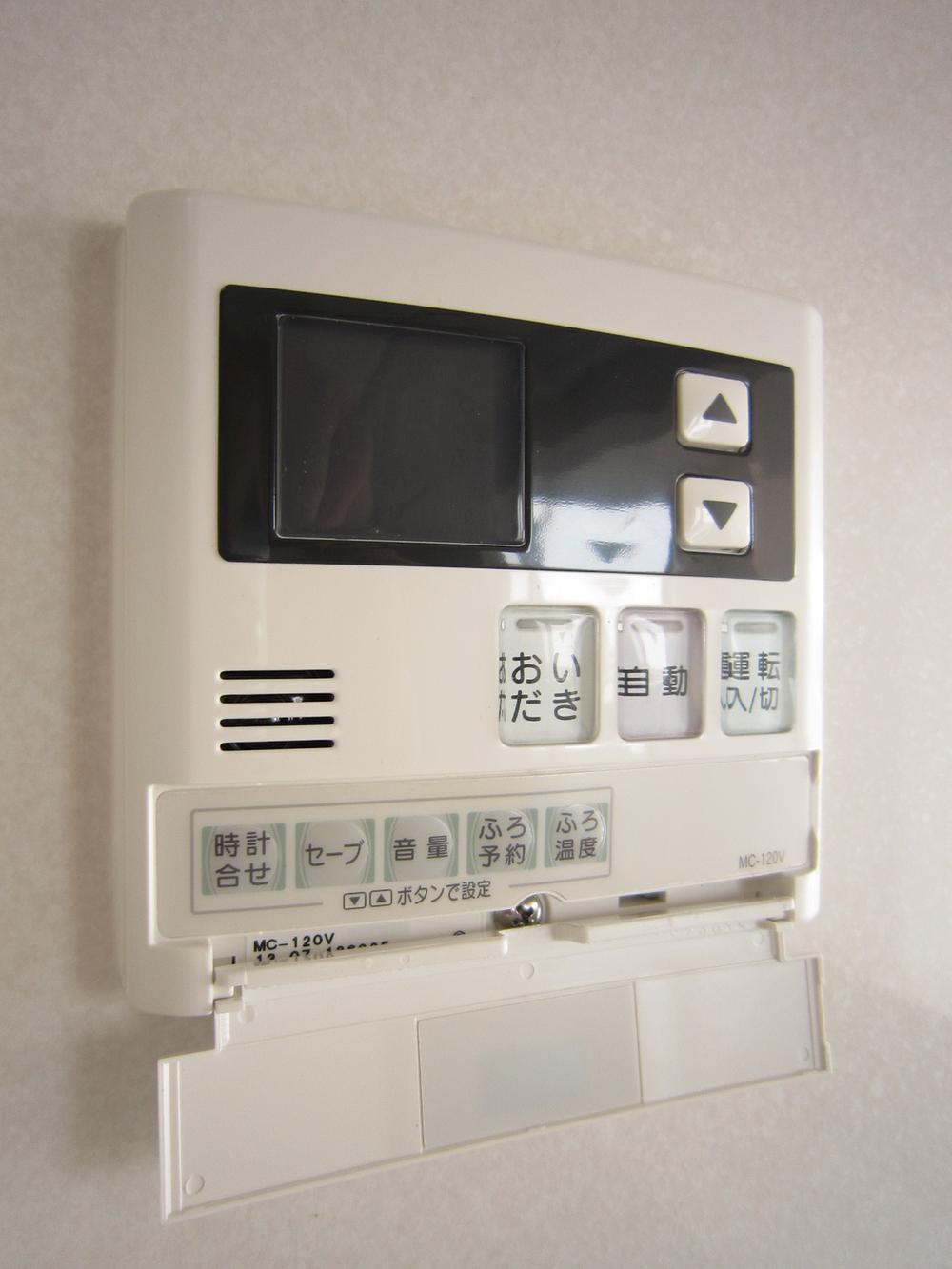 Other
その他
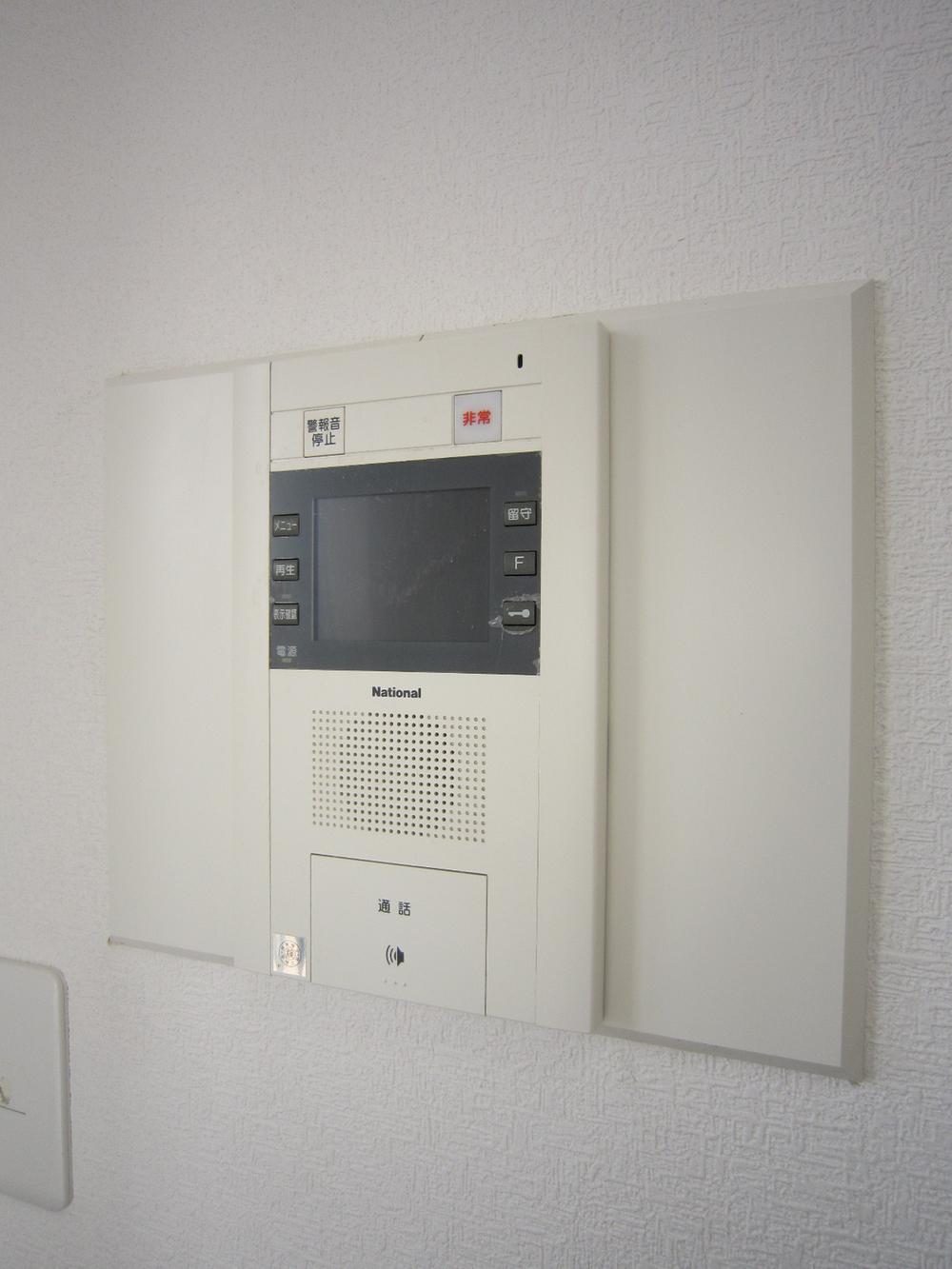 Other
その他
View photos from the dwelling unit住戸からの眺望写真 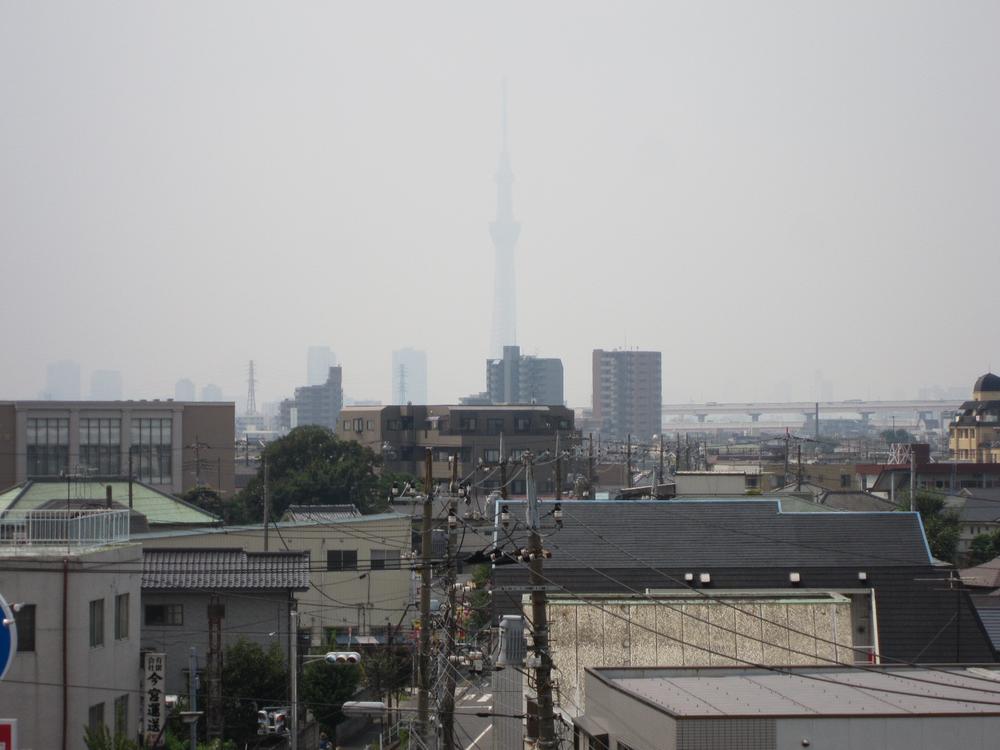 View from the site (August 2013) Shooting
現地からの眺望(2013年8月)撮影
Local appearance photo現地外観写真 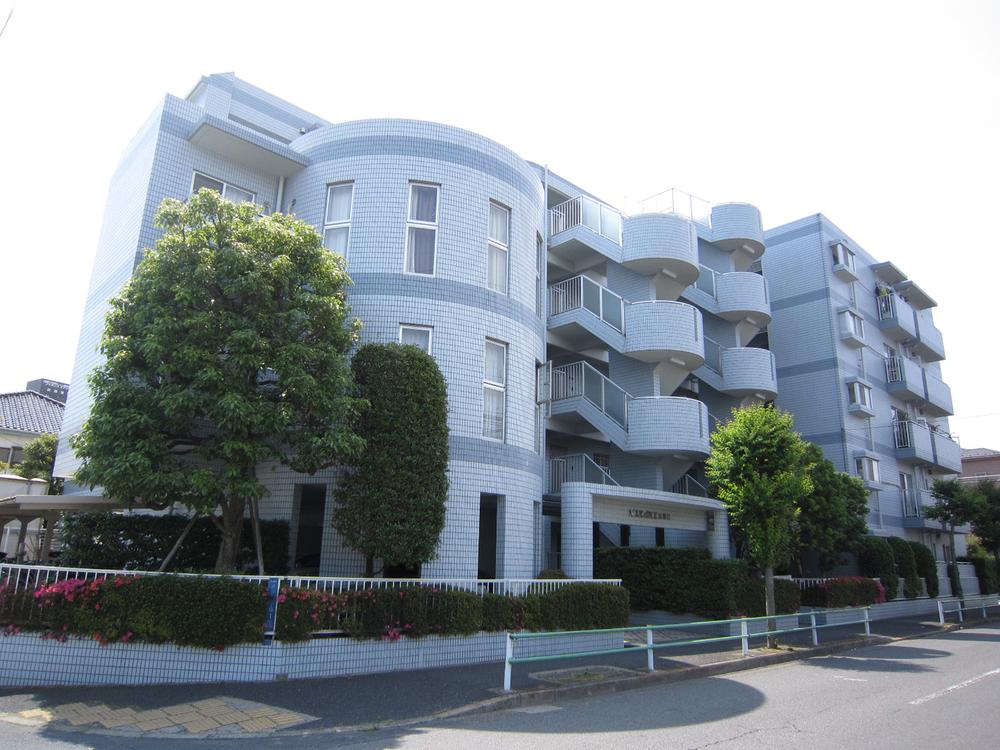 Local (June 2013) Shooting
現地(2013年6月)撮影
Other common areasその他共用部 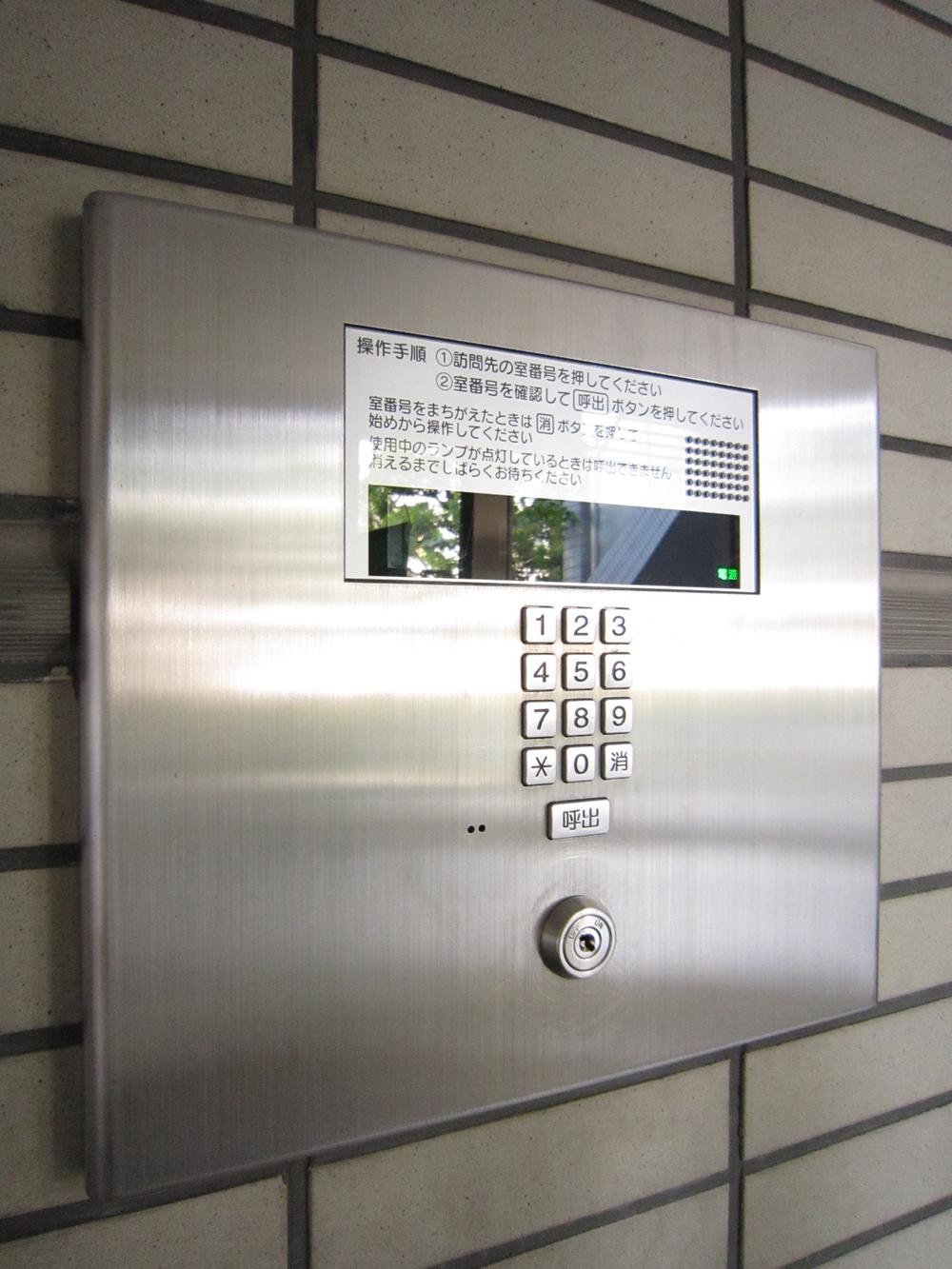 Common areas
共用部
Lobbyロビー 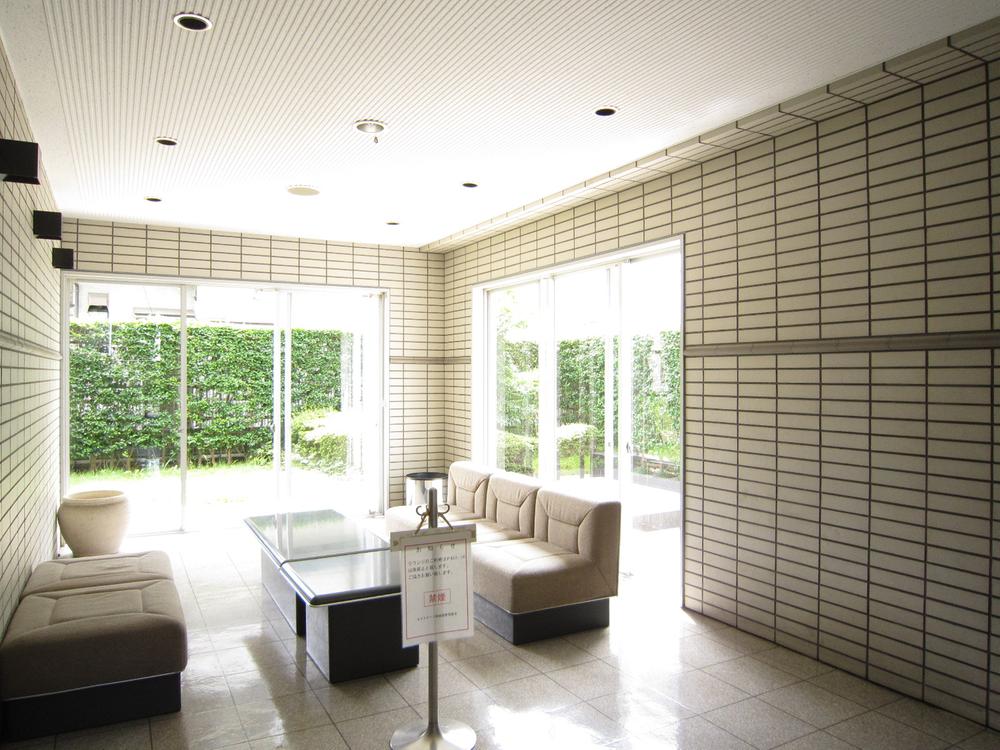 Common areas
共用部
Entranceエントランス 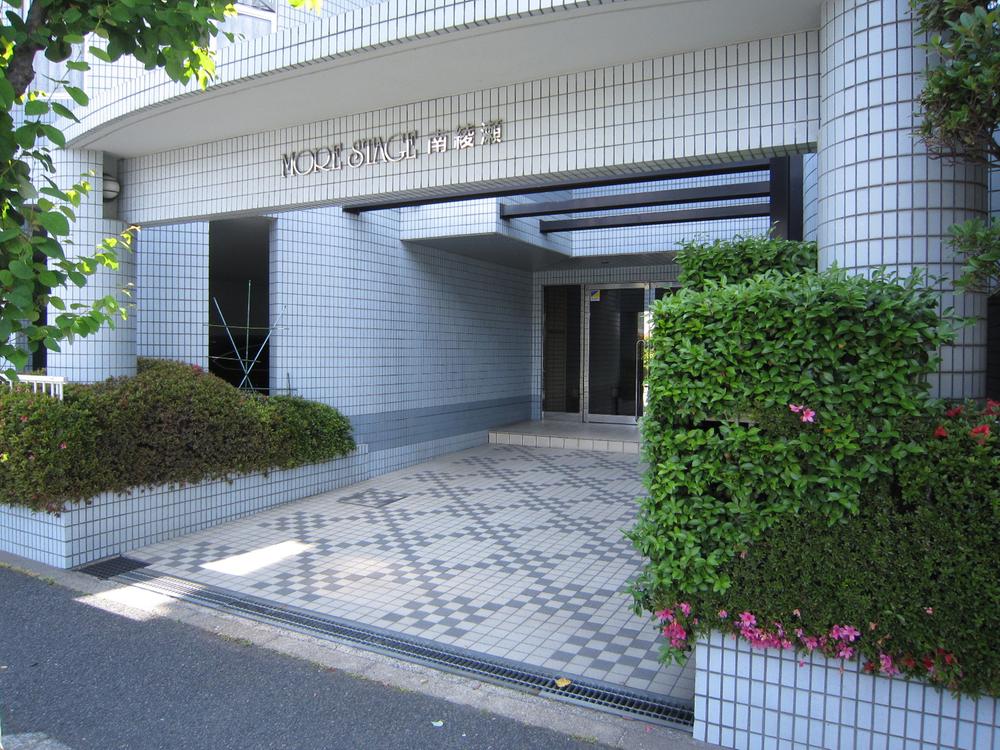 Common areas
共用部
Floor plan間取り図 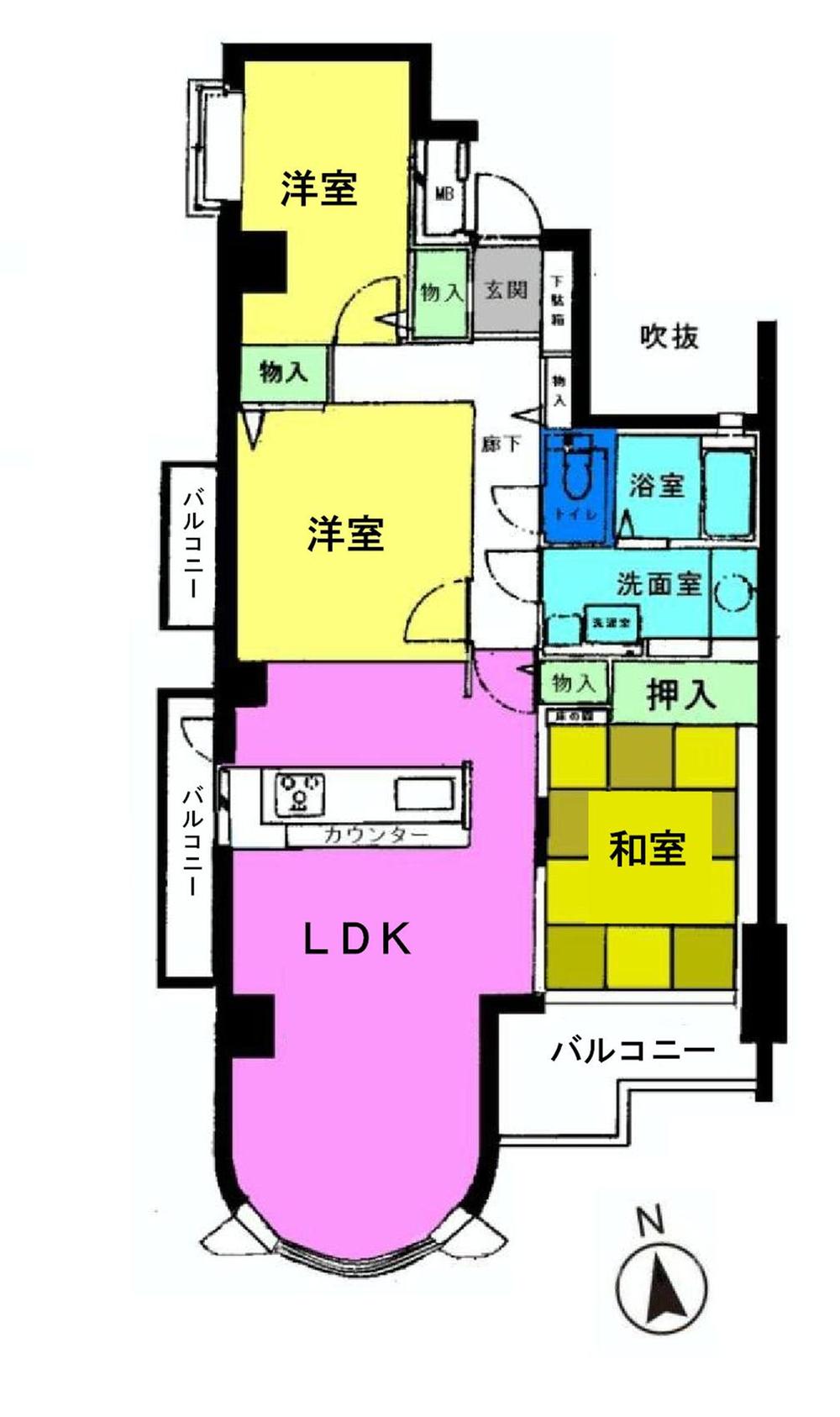 3LDK, Price 23.8 million yen, Occupied area 80.35 sq m , Balcony area 9.49 sq m
3LDK、価格2380万円、専有面積80.35m2、バルコニー面積9.49m2
Location
|
















