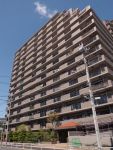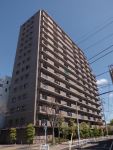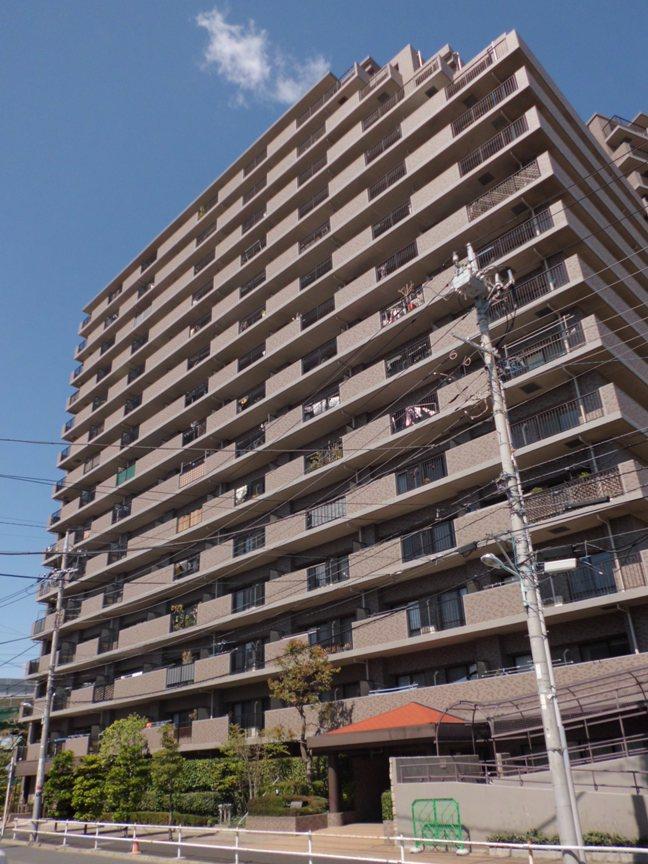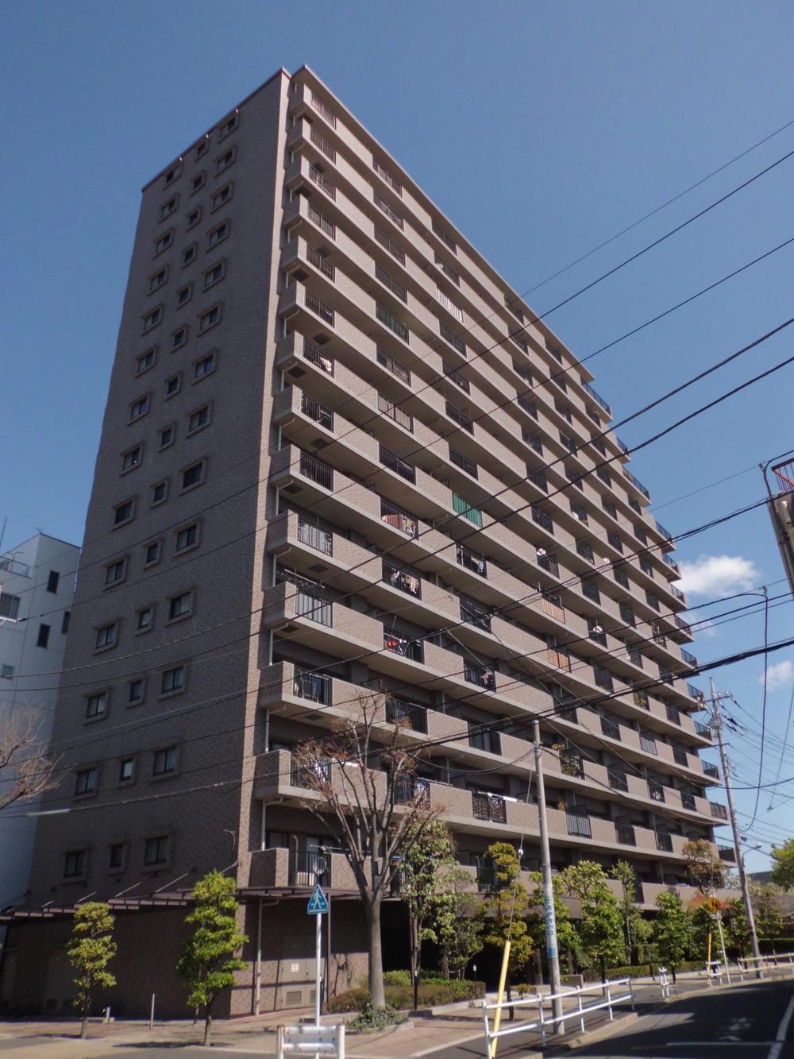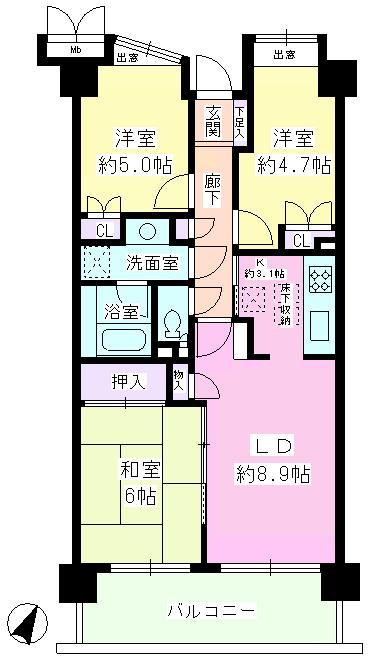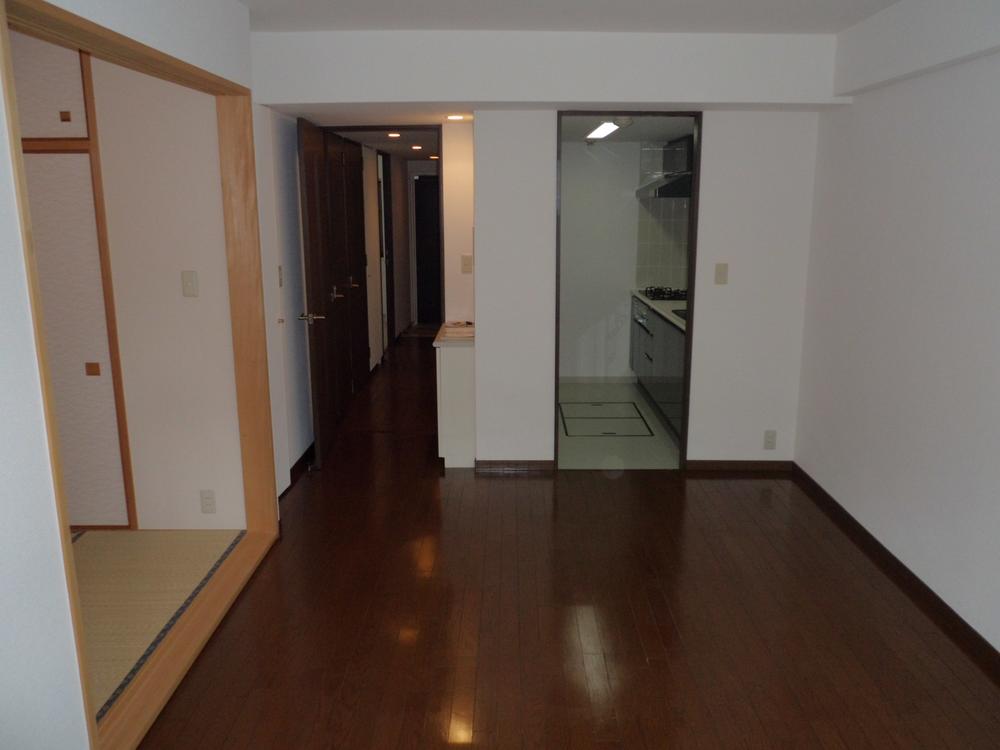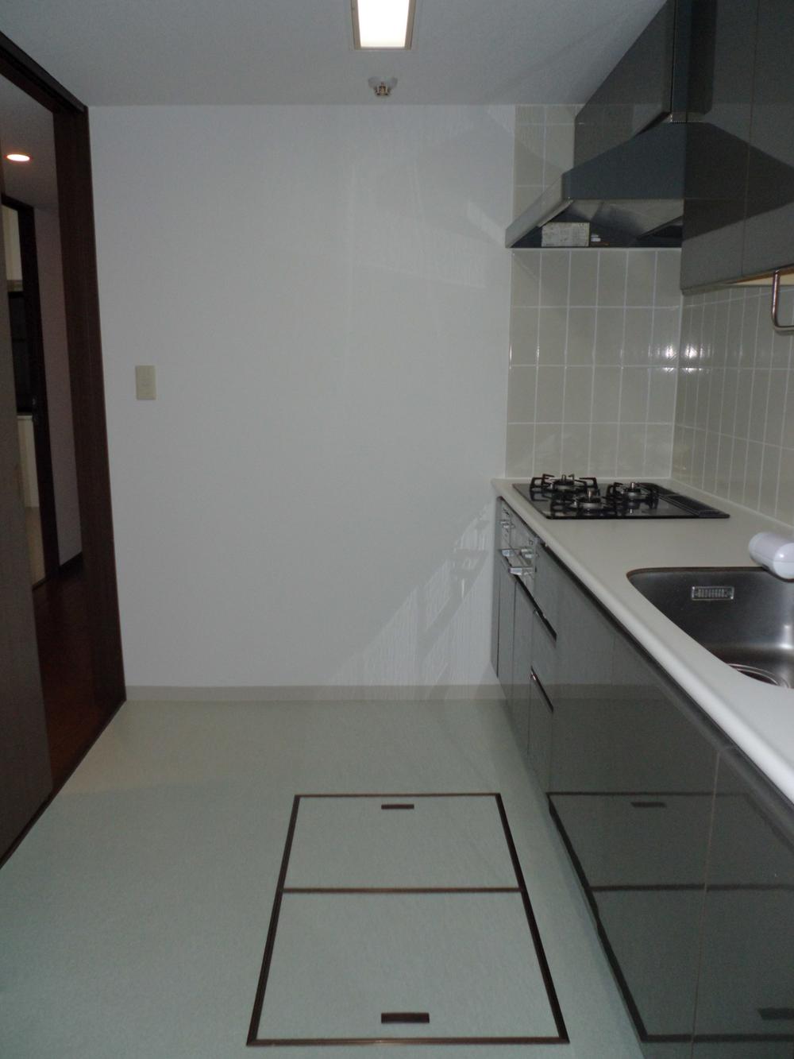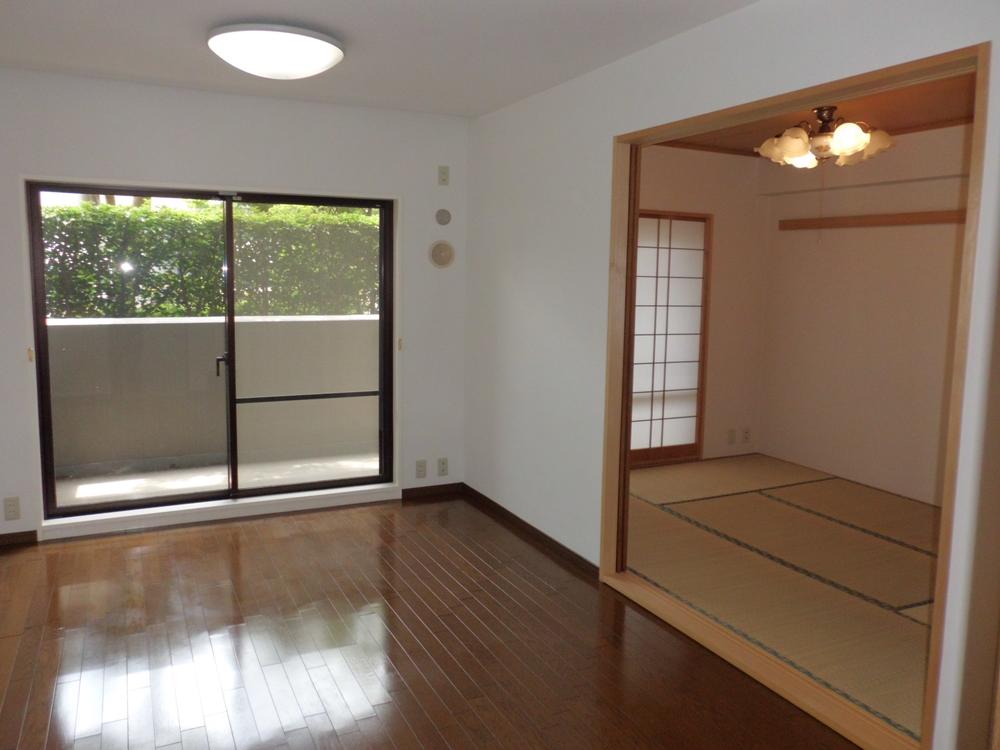|
|
Katsushika-ku, Tokyo
東京都葛飾区
|
|
Keisei Main Line "Aoto" walk 8 minutes
京成本線「青砥」歩8分
|
|
☆ Aoto Station 8 min. Walk ☆ Interior renovation completed ☆ Southeast ・ First floor ☆ TES Shikiyuka heating to LD ☆ Underfloor Storage ☆ 1995 Built
☆青砥駅徒歩8分 ☆内装リフォーム済 ☆南東向き・1階部分 ☆LDにTES式床暖房 ☆床下収納 ☆平成7年築
|
|
Please have a look at a time because it is the room clean.
室内きれいですので是非一度ご覧下さい。
|
Features pickup 特徴ピックアップ | | Immediate Available / 2 along the line more accessible / Interior renovation / Japanese-style room / Self-propelled parking / Plane parking / Southeast direction / Bicycle-parking space / Elevator / Underfloor Storage / Floor heating / Bike shelter 即入居可 /2沿線以上利用可 /内装リフォーム /和室 /自走式駐車場 /平面駐車場 /東南向き /駐輪場 /エレベーター /床下収納 /床暖房 /バイク置場 |
Property name 物件名 | | Aoto East Park ・ Holmes 青砥東パーク・ホームズ |
Price 価格 | | 19,800,000 yen 1980万円 |
Floor plan 間取り | | 3LDK 3LDK |
Units sold 販売戸数 | | 1 units 1戸 |
Total units 総戸数 | | 195 units 195戸 |
Occupied area 専有面積 | | 62.5 sq m (center line of wall) 62.5m2(壁芯) |
Other area その他面積 | | Balcony area: 9.54 sq m バルコニー面積:9.54m2 |
Whereabouts floor / structures and stories 所在階/構造・階建 | | 1st floor / SRC15 story 1階/SRC15階建 |
Completion date 完成時期(築年月) | | February 1995 1995年2月 |
Address 住所 | | Katsushika-ku, Tokyo Takasago 1 東京都葛飾区高砂1 |
Traffic 交通 | | Keisei Main Line "Aoto" walk 8 minutes
Keisei Oshiage Line "Aoto" walk 8 minutes 京成本線「青砥」歩8分
京成押上線「青砥」歩8分
|
Contact お問い合せ先 | | Keiseifudosan Ltd. Aoto office TEL: 0800-603-2380 [Toll free] mobile phone ・ Also available from PHS
Caller ID is not notified
Please contact the "saw SUUMO (Sumo)"
If it does not lead, If the real estate company 京成不動産(株)青砥営業所TEL:0800-603-2380【通話料無料】携帯電話・PHSからもご利用いただけます
発信者番号は通知されません
「SUUMO(スーモ)を見た」と問い合わせください
つながらない方、不動産会社の方は
|
Administrative expense 管理費 | | 11,600 yen / Month (consignment (commuting)) 1万1600円/月(委託(通勤)) |
Repair reserve 修繕積立金 | | 6950 yen / Month 6950円/月 |
Expenses 諸費用 | | Property and casualty insurance premiums: 613 yen / Month 損害保険料:613円/月 |
Time residents 入居時期 | | Immediate available 即入居可 |
Whereabouts floor 所在階 | | 1st floor 1階 |
Direction 向き | | Southeast 南東 |
Renovation リフォーム | | January interior renovation completed 2012 2012年1月内装リフォーム済 |
Structure-storey 構造・階建て | | SRC15 story SRC15階建 |
Site of the right form 敷地の権利形態 | | Ownership 所有権 |
Use district 用途地域 | | Semi-industrial 準工業 |
Parking lot 駐車場 | | Site (16,000 yen ~ 20,000 yen / Month) 敷地内(1万6000円 ~ 2万円/月) |
Company profile 会社概要 | | <Mediation> Minister of Land, Infrastructure and Transport (4) No. 005540 Keiseifudosan Co. Aoto office Yubinbango125-0062 Katsushika-ku, Tokyo Aoto 1-9-23 <仲介>国土交通大臣(4)第005540号京成不動産(株)青砥営業所〒125-0062 東京都葛飾区青戸1-9-23 |
Construction 施工 | | HASEKO Corporation (株)長谷工コーポレーション |
