Used Apartments » Kanto » Tokyo » Katsushika
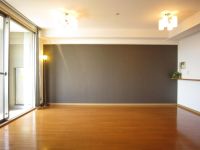 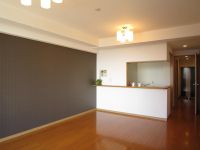
| | Katsushika-ku, Tokyo 東京都葛飾区 |
| Keisei Oshiage Line "Yotsugi" walk 7 minutes 京成押上線「四ツ木」歩7分 |
| Walk-in closet with, All rooms with lighting, Flat 35S fit Property ウォークインクローゼット付、全室照明付、フラット35S適合物件 |
| ■ Interior renovation, Pets Negotiable, Corresponding to the flat-35S ■ Immediate Availableese-style room, Walk-in closet ■ Face-to-face kitchen, TV monitor interphone ■内装リフォーム、ペット相談、フラット35Sに対応■即入居可、和室、ウォークインクロゼット■対面式キッチン、TVモニタ付インターホン |
Features pickup 特徴ピックアップ | | Corresponding to the flat-35S / Immediate Available / Interior renovation / Japanese-style room / Face-to-face kitchen / TV monitor interphone / Walk-in closet / Pets Negotiable フラット35Sに対応 /即入居可 /内装リフォーム /和室 /対面式キッチン /TVモニタ付インターホン /ウォークインクロゼット /ペット相談 | Property name 物件名 | | Daiaparesu Gurandeji Yotsugi ダイアパレスグランデージ四ツ木 | Price 価格 | | 28.8 million yen 2880万円 | Floor plan 間取り | | 3LDK 3LDK | Units sold 販売戸数 | | 1 units 1戸 | Total units 総戸数 | | 59 units 59戸 | Occupied area 専有面積 | | 67.91 sq m (center line of wall) 67.91m2(壁芯) | Other area その他面積 | | Balcony area: 10.89 sq m バルコニー面積:10.89m2 | Whereabouts floor / structures and stories 所在階/構造・階建 | | 7th floor / RC10 story 7階/RC10階建 | Completion date 完成時期(築年月) | | September 2002 2002年9月 | Address 住所 | | Katsushika-ku, Tokyo Yotsugi 2 東京都葛飾区四つ木2 | Traffic 交通 | | Keisei Oshiage Line "Yotsugi" walk 7 minutes
Keisei Oshiage Line "Keisei Tateishi" walk 16 minutes
Keisei Main Line "Horikiri iris garden" walk 22 minutes 京成押上線「四ツ木」歩7分
京成押上線「京成立石」歩16分
京成本線「堀切菖蒲園」歩22分
| Contact お問い合せ先 | | TEL: 0800-603-0712 [Toll free] mobile phone ・ Also available from PHS
Caller ID is not notified
Please contact the "saw SUUMO (Sumo)"
If it does not lead, If the real estate company TEL:0800-603-0712【通話料無料】携帯電話・PHSからもご利用いただけます
発信者番号は通知されません
「SUUMO(スーモ)を見た」と問い合わせください
つながらない方、不動産会社の方は
| Administrative expense 管理費 | | 12,000 yen / Month (consignment (commuting)) 1万2000円/月(委託(通勤)) | Repair reserve 修繕積立金 | | 9010 yen / Month 9010円/月 | Time residents 入居時期 | | Immediate available 即入居可 | Whereabouts floor 所在階 | | 7th floor 7階 | Direction 向き | | West 西 | Renovation リフォーム | | August interior renovation completed (wall 2013 ・ Stove exchange, etc.) 2013年8月内装リフォーム済(壁・コンロ交換他) | Other limitations その他制限事項 | | Pets: Yes breeding bylaws Porch area: 0.93 square meters Renovation: toilet toilet seat exchange, CF Chokawa (toilet ・ Washroom) Other ペット:飼育細則あり ポーチ面積:0.93平米 リフォーム:トイレ便座交換、CF張替(トイレ・洗面所)他 | Structure-storey 構造・階建て | | RC10 story RC10階建 | Site of the right form 敷地の権利形態 | | Ownership 所有権 | Use district 用途地域 | | Semi-industrial 準工業 | Parking lot 駐車場 | | Sky Mu 空無 | Company profile 会社概要 | | <Mediation> Minister of Land, Infrastructure and Transport (11) No. 002401 (Corporation) Tokyo Metropolitan Government Building Lots and Buildings Transaction Business Association (Corporation) metropolitan area real estate Fair Trade Council member (Ltd.) a central residential Porras residence of Information Center Ayase office Yubinbango120-0005 Adachi-ku, Tokyo Ayase 3-16-8 <仲介>国土交通大臣(11)第002401号(公社)東京都宅地建物取引業協会会員 (公社)首都圏不動産公正取引協議会加盟(株)中央住宅ポラス住まいの情報館 綾瀬営業所〒120-0005 東京都足立区綾瀬3-16-8 | Construction 施工 | | Toyo Construction Co., Ltd. 東洋建設(株) |
Livingリビング 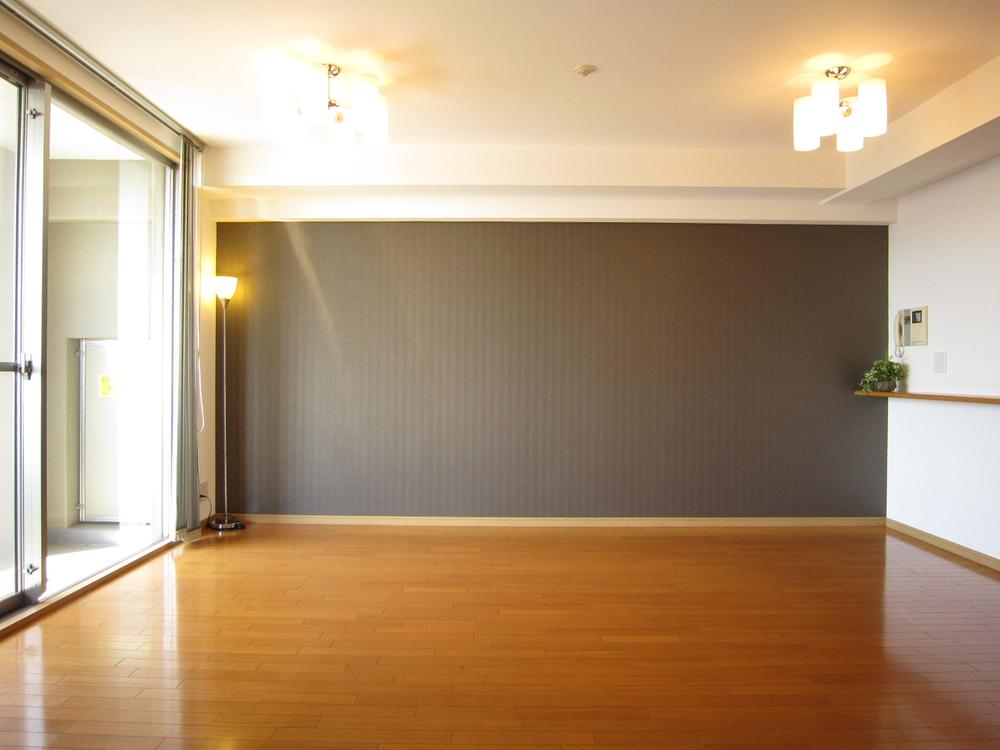 Indoor (12 May 2013) Shooting
室内(2013年12月)撮影
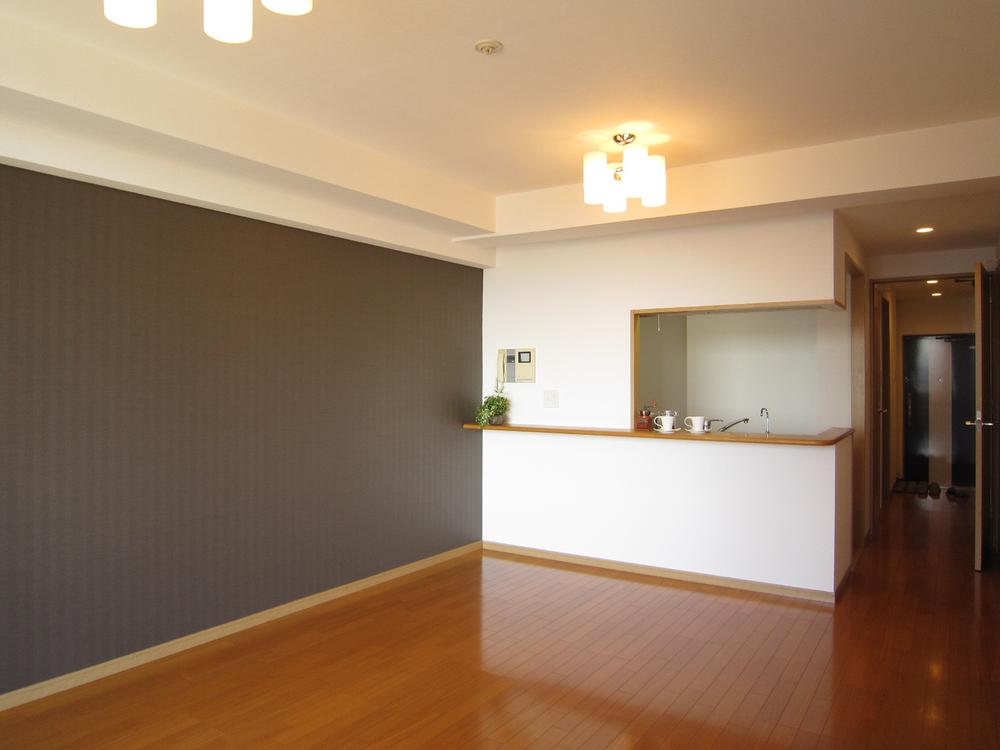 Indoor (12 May 2013) Shooting
室内(2013年12月)撮影
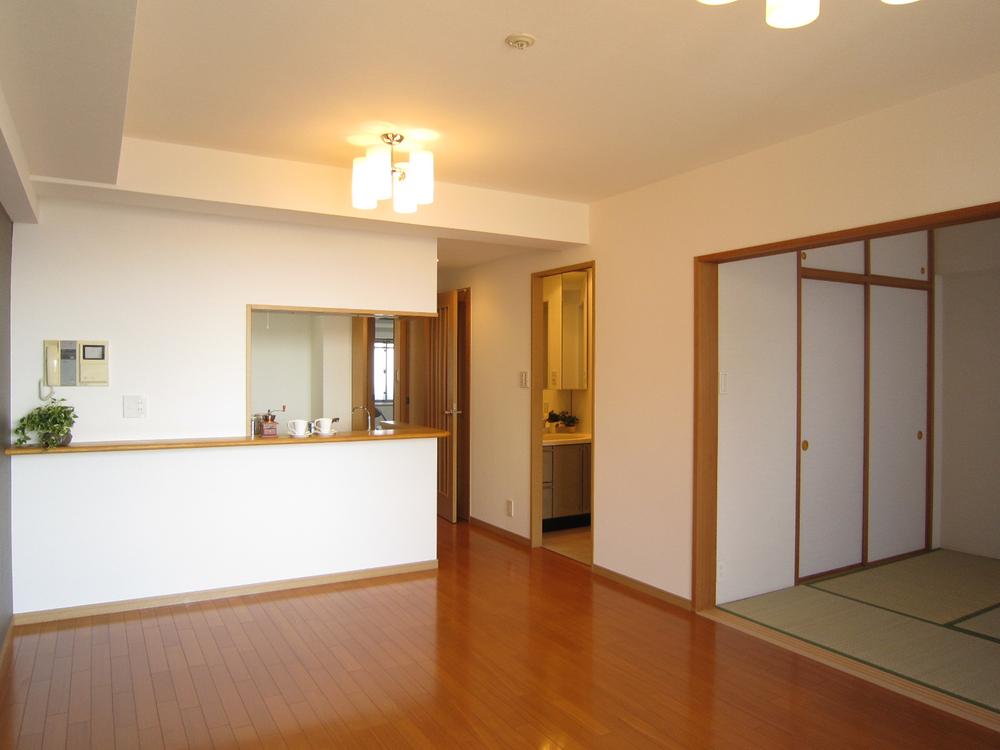 Indoor (12 May 2013) Shooting
室内(2013年12月)撮影
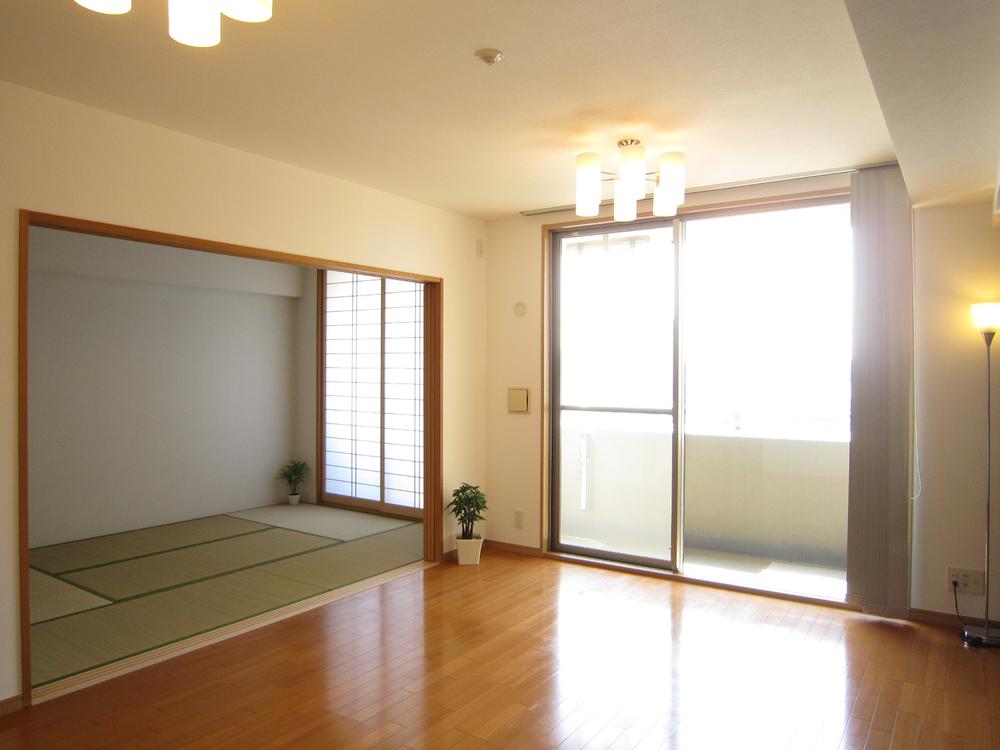 Indoor (12 May 2013) Shooting
室内(2013年12月)撮影
Receipt収納 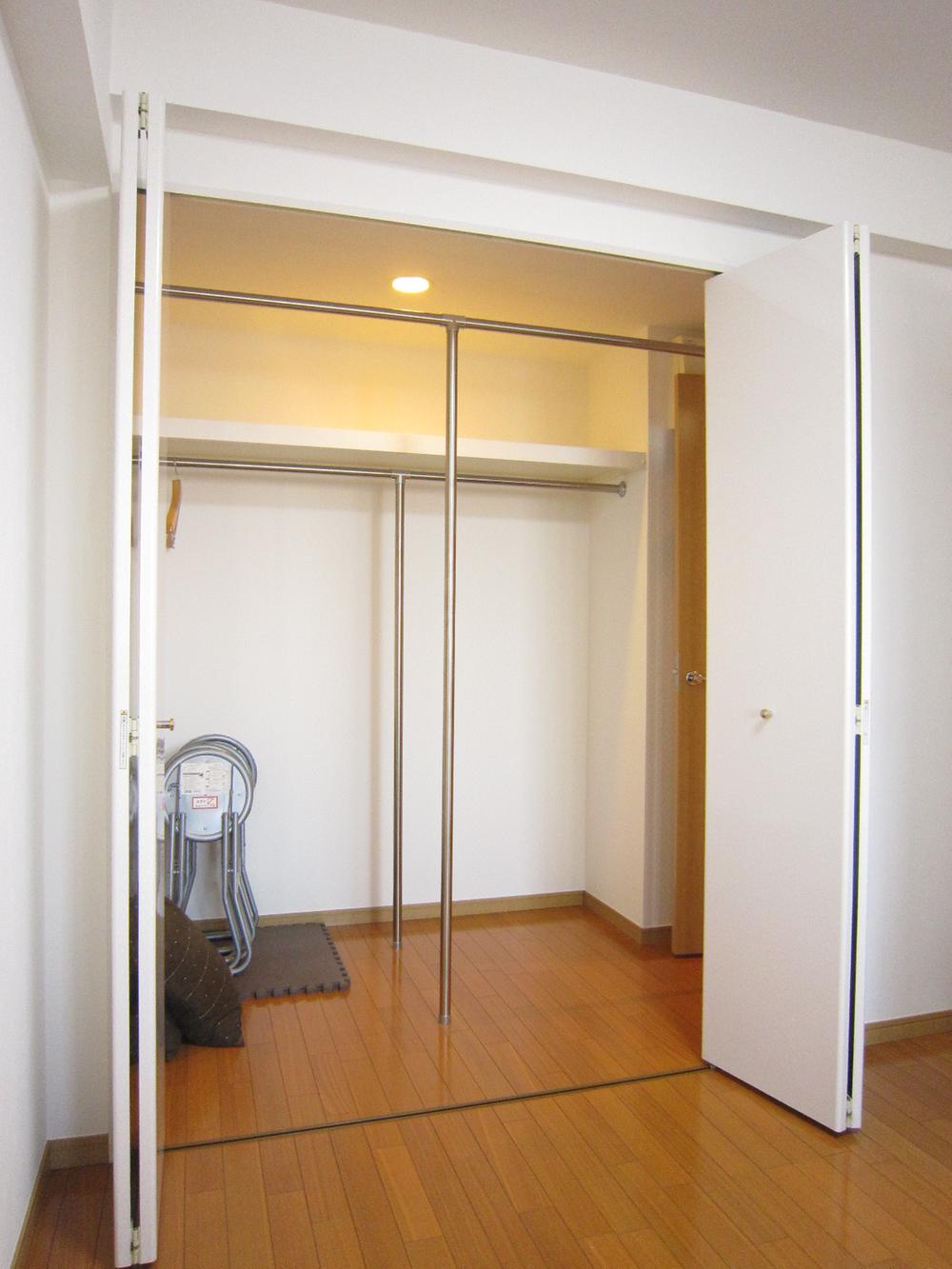 Indoor (12 May 2013) Shooting
室内(2013年12月)撮影
Balconyバルコニー 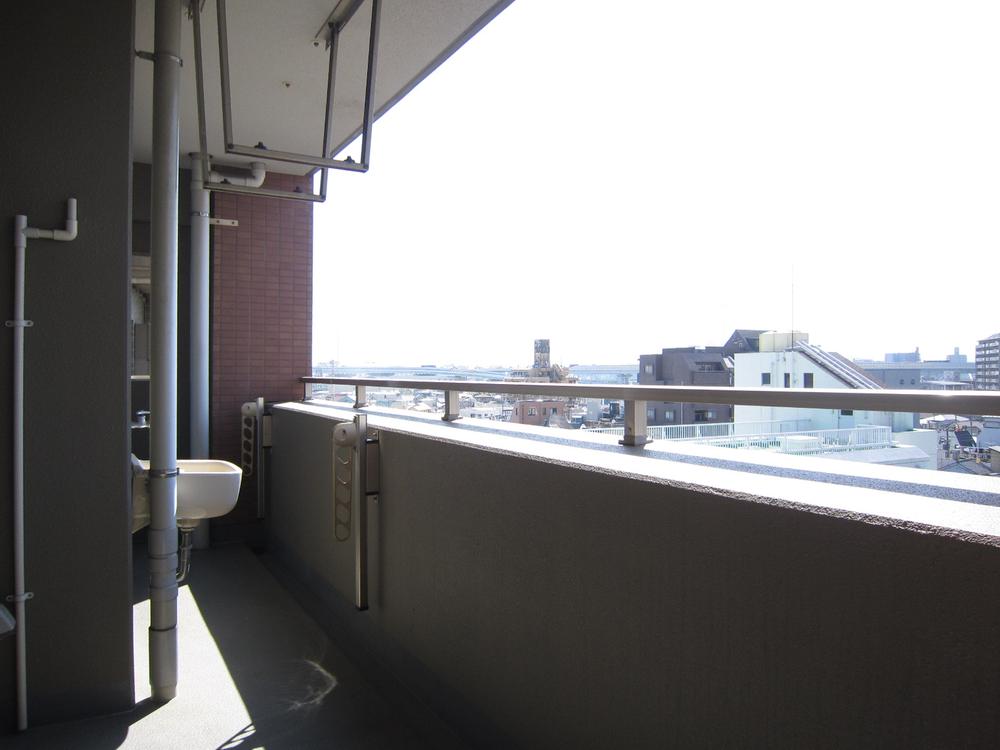 Local (12 May 2013) Shooting
現地(2013年12月)撮影
Bathroom浴室 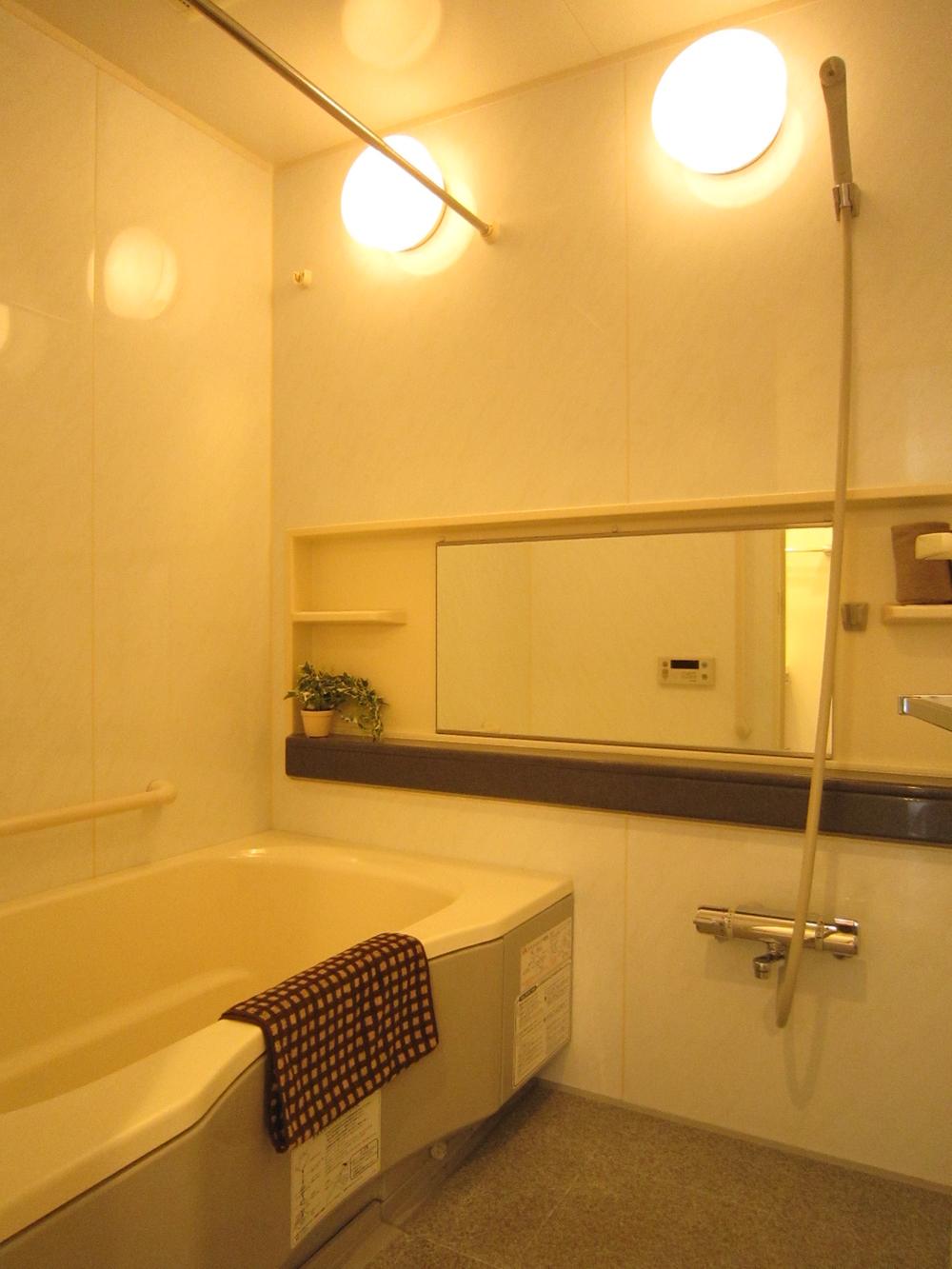 Indoor (12 May 2013) Shooting
室内(2013年12月)撮影
Wash basin, toilet洗面台・洗面所 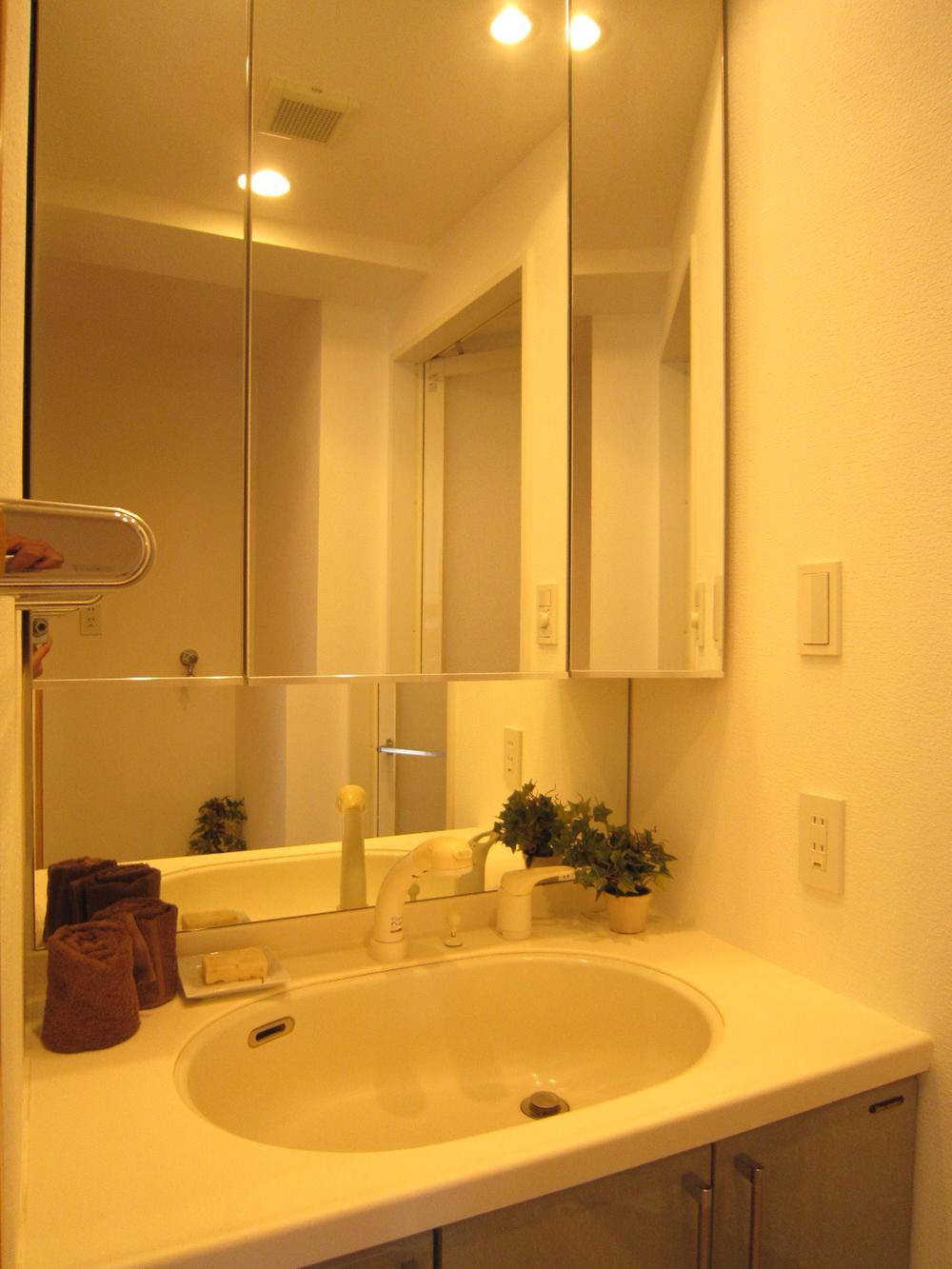 Indoor (12 May 2013) Shooting
室内(2013年12月)撮影
Kitchenキッチン 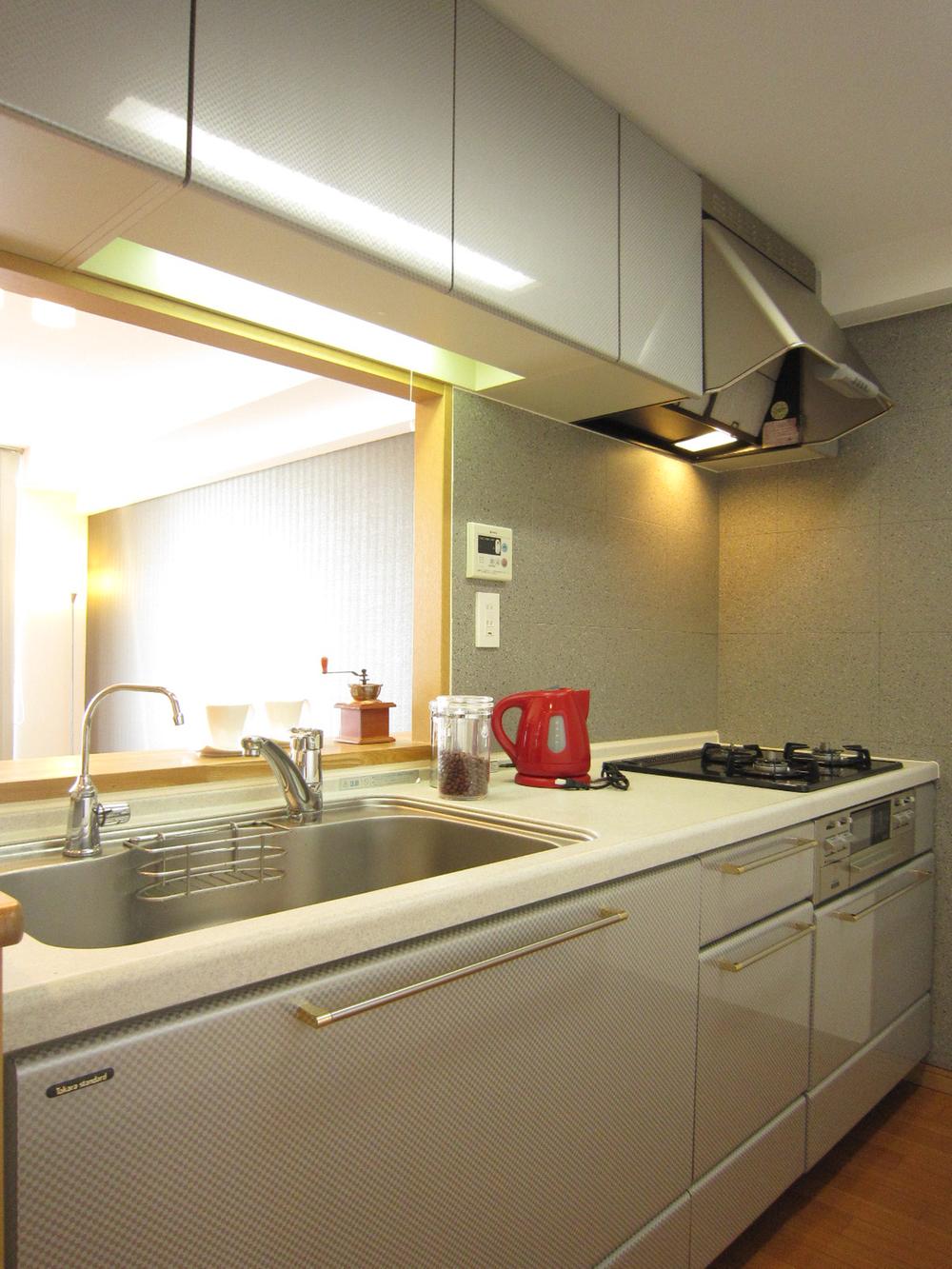 Indoor (12 May 2013) Shooting
室内(2013年12月)撮影
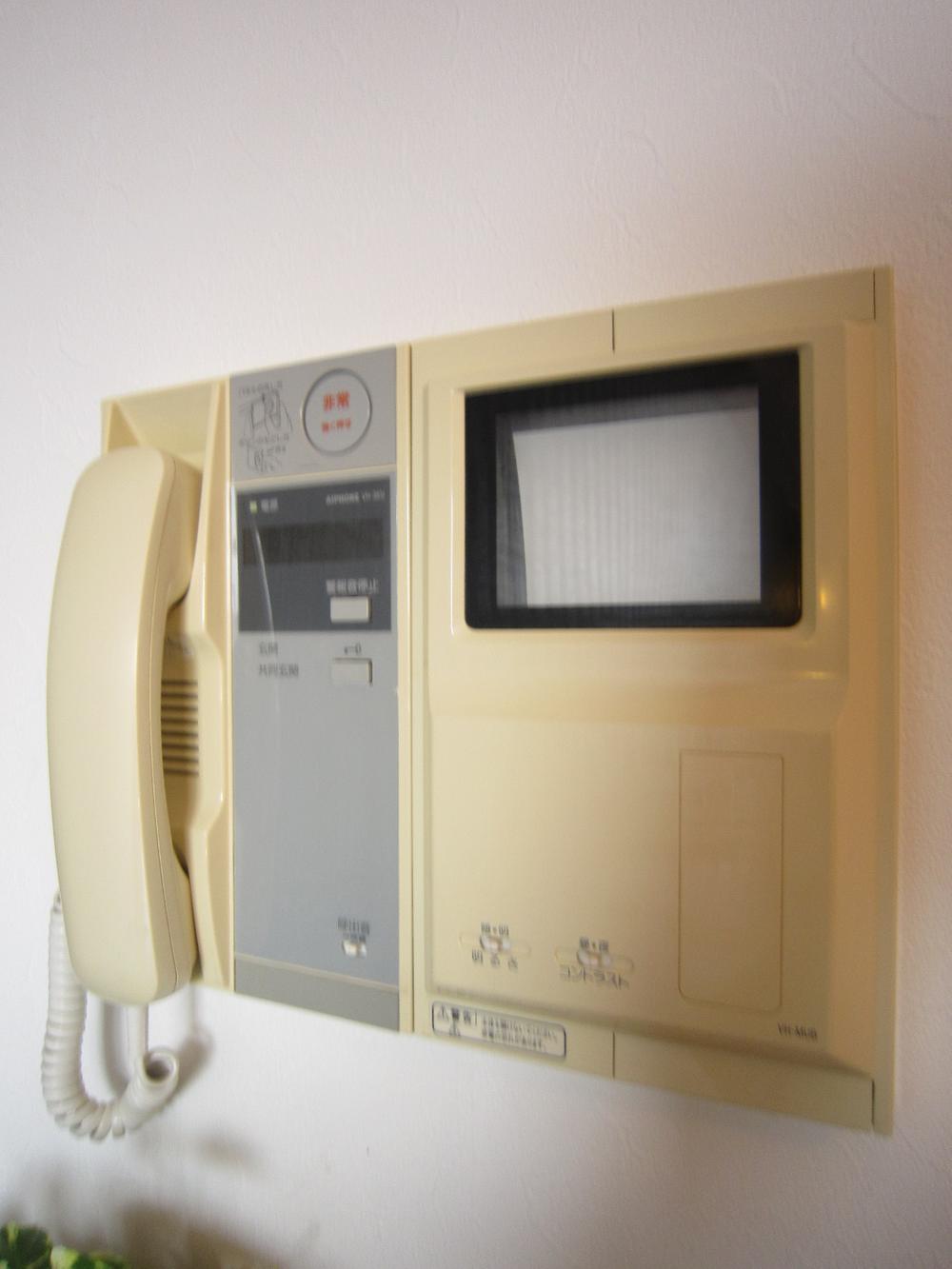 Other
その他
Local appearance photo現地外観写真 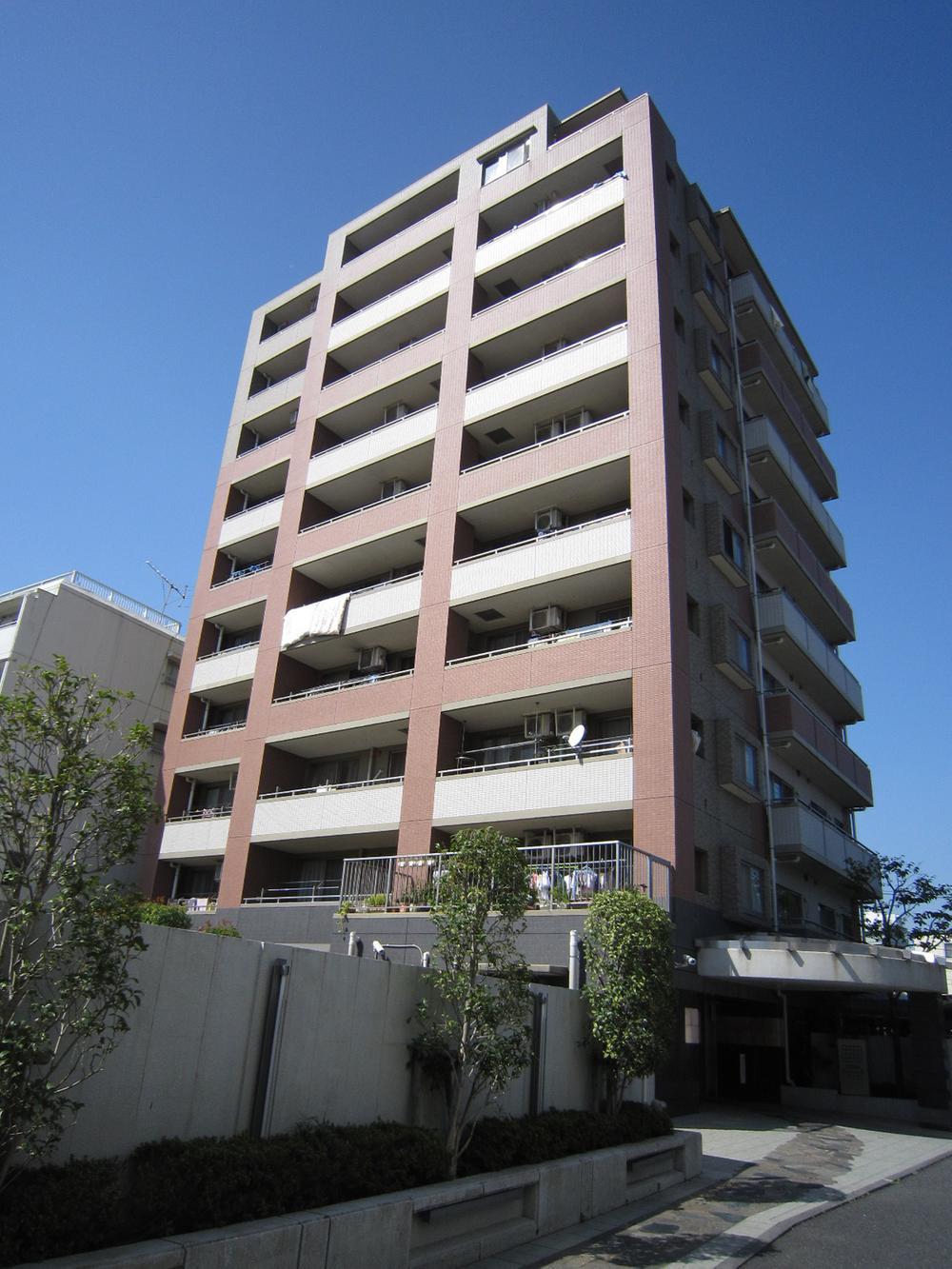 Local (12 May 2013) Shooting
現地(2013年12月)撮影
Entranceエントランス 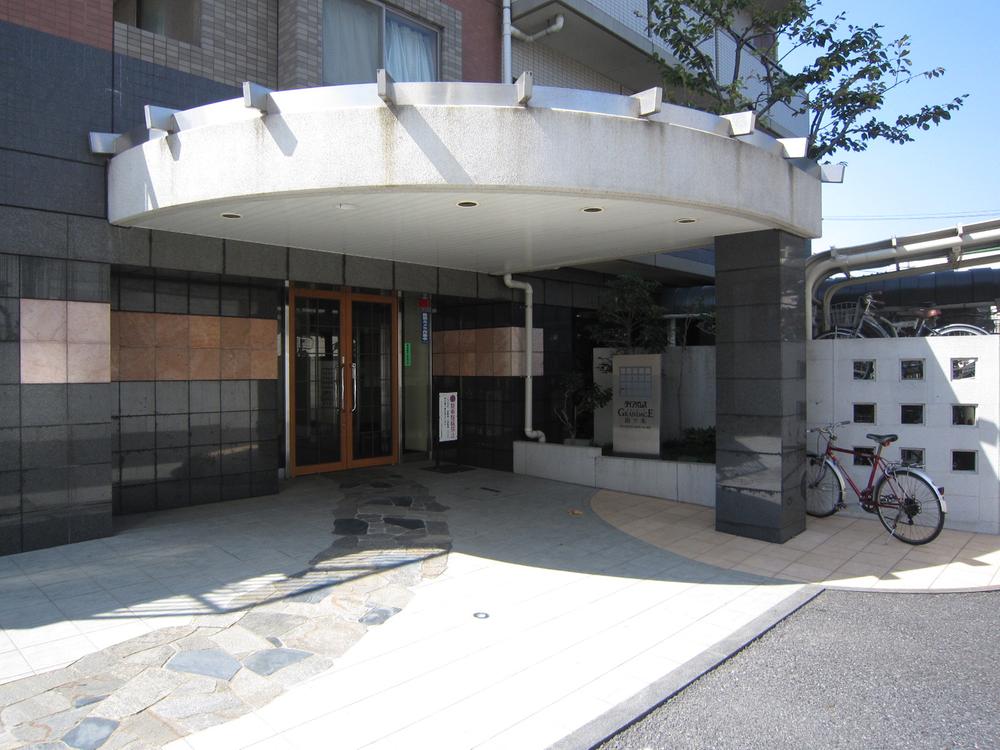 Common areas
共用部
Floor plan間取り図 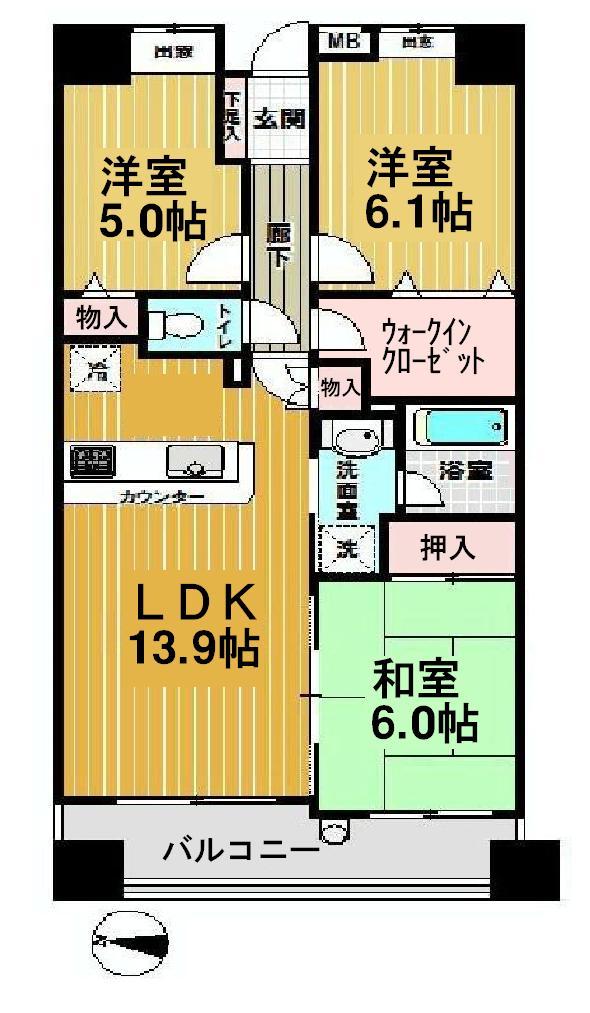 3LDK, Price 28.8 million yen, Occupied area 67.91 sq m , Balcony area 10.89 sq m
3LDK、価格2880万円、専有面積67.91m2、バルコニー面積10.89m2
Location
|














