Used Apartments » Kanto » Tokyo » Katsushika
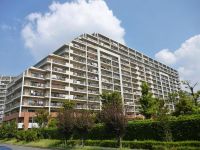 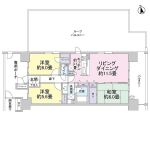
| | Katsushika-ku, Tokyo 東京都葛飾区 |
| JR Joban Line "Kanamachi" walk 14 minutes JR常磐線「金町」歩14分 |
| ◆ ◆ March 2005 Built, Total units 700 units of community! ◆ ◆ ● 8 floor, Southeast ・ Yang per per northeast corner room ・ View ・ Roof balcony ● 24-hour manned management of ventilation good ● 60.20 sq m ◆◆平成17年3月築、総戸数700戸のコミュニティ!◆◆●8階部分、南東・北東の角部屋につき陽当り・眺望・通風良好●60.20m2のルーフバルコニー●24時間有人管理 |
| (Management personnel / 8:00 ~ 22:00, Security guard / 22:00 ~ 8:00) ◆ Detached sense pouch with the gate (14.18 sq m) ◆ Face-to-face counter kitchen with disposer ◆ TES hot water floor heating installed in the living-dining ◆ Bathroom Dryer ・ Add-fired function with Otobasu (1418 size) ◆ Gardening sink to the southeast side balcony ◆ Dedicated trunk room (0.67 sq m ・ Fee for use free of charge) ◆ Pets welcome breeding (limited by convention) ◆ Self-propelled parking installation rate: 100% (with priority right of use of the first unit) ◆ Dedicated cycle port installed with the roof of the entire dwelling unit minute (fee for use free of charge) ◆ Private garden of approximately 4800 sq m ~ Please do not hesitate to contact us! ~ (管理員/8:00 ~ 22:00、警備員/22:00 ~ 8:00)◆戸建感覚の門扉付専用ポーチ(14.18m2) ◆ディスポーザー付対面カウンターキッチン◆リビングダイニングにTES温水式床暖房設置 ◆浴室乾燥機・追焚機能付オートバス(1418サイズ)◆南東側バルコニーにガーデニングシンク ◆専用トランクルーム(0.67m2・使用料無償)◆ペット飼育可能(規約による制限あり)◆自走式駐車場設置率:100%(1台目の優先使用権あり)◆全住戸分の屋根付専用サイクルポート設置(使用料無償)◆約4800m2のプライベートガーデン ~ どうぞお気軽にお問い合わせ下さい! ~ |
Features pickup 特徴ピックアップ | | 2 along the line more accessible / System kitchen / Bathroom Dryer / Corner dwelling unit / Yang per good / Share facility enhancement / All room storage / Japanese-style room / High floor / Face-to-face kitchen / Security enhancement / Self-propelled parking / 2 or more sides balcony / Southeast direction / Bicycle-parking space / Elevator / Otobasu / TV monitor interphone / Ventilation good / Walk-in closet / Pets Negotiable / BS ・ CS ・ CATV / In a large town / roof balcony / 24-hour manned management / Floor heating / Delivery Box / Kids Room ・ nursery 2沿線以上利用可 /システムキッチン /浴室乾燥機 /角住戸 /陽当り良好 /共有施設充実 /全居室収納 /和室 /高層階 /対面式キッチン /セキュリティ充実 /自走式駐車場 /2面以上バルコニー /東南向き /駐輪場 /エレベーター /オートバス /TVモニタ付インターホン /通風良好 /ウォークインクロゼット /ペット相談 /BS・CS・CATV /大型タウン内 /ルーフバルコニー /24時間有人管理 /床暖房 /宅配ボックス /キッズルーム・託児所 | Property name 物件名 | | Midi-on-center Residence ミディオンセンターレジデンス | Price 価格 | | 34,300,000 yen 3430万円 | Floor plan 間取り | | 3LDK 3LDK | Units sold 販売戸数 | | 1 units 1戸 | Total units 総戸数 | | 700 units 700戸 | Occupied area 専有面積 | | 70.87 sq m (center line of wall) 70.87m2(壁芯) | Other area その他面積 | | Balcony area: 14.3 sq m , Roof balcony: 60.2 sq m (use fee 1810 yen / Month) バルコニー面積:14.3m2、ルーフバルコニー:60.2m2(使用料1810円/月) | Whereabouts floor / structures and stories 所在階/構造・階建 | | 8th floor / RC15 story 8階/RC15階建 | Completion date 完成時期(築年月) | | March 2005 2005年3月 | Address 住所 | | Katsushika-ku, Tokyo Minamimizumoto 3 東京都葛飾区南水元3 | Traffic 交通 | | JR Joban Line "Kanamachi" walk 14 minutes Keiseikanamachi line "Keiseikanamachi" walk 16 minutes JR常磐線「金町」歩14分京成金町線「京成金町」歩16分
| Related links 関連リンク | | [Related Sites of this company] 【この会社の関連サイト】 | Person in charge 担当者より | | Rep Chiyoda Atsushi 担当者千代田 淳 | Contact お問い合せ先 | | Tokyu Livable Inc. Kita-Senju Center TEL: 0800-603-0198 [Toll free] mobile phone ・ Also available from PHS
Caller ID is not notified
Please contact the "saw SUUMO (Sumo)"
If it does not lead, If the real estate company 東急リバブル(株)北千住センターTEL:0800-603-0198【通話料無料】携帯電話・PHSからもご利用いただけます
発信者番号は通知されません
「SUUMO(スーモ)を見た」と問い合わせください
つながらない方、不動産会社の方は
| Administrative expense 管理費 | | 11,700 yen / Month (consignment (commuting)) 1万1700円/月(委託(通勤)) | Repair reserve 修繕積立金 | | 5350 yen / Month 5350円/月 | Expenses 諸費用 | | Estates repair reserve: 1890 yen / Month, Midi-on club membership fees and CATV usage fee: 615 yen / Month 団地修繕積立金:1890円/月、ミディオンクラブ会費及びCATV使用料:615円/月 | Time residents 入居時期 | | Consultation 相談 | Whereabouts floor 所在階 | | 8th floor 8階 | Direction 向き | | Southeast 南東 | Other limitations その他制限事項 | | Including trunk room area 0.67 sq m in area occupied. Pouch area: 14.18 sq m 専有面積にトランクルーム面積0.67m2含む。専用ポーチ面積:14.18m2 | Overview and notices その他概要・特記事項 | | Contact: Chiyoda Atsushi 担当者:千代田 淳 | Structure-storey 構造・階建て | | RC15 story RC15階建 | Site of the right form 敷地の権利形態 | | Ownership 所有権 | Use district 用途地域 | | One middle and high 1種中高 | Parking lot 駐車場 | | On-site (500 yen ~ 6000 yen / Month) 敷地内(500円 ~ 6000円/月) | Company profile 会社概要 | | <Mediation> Minister of Land, Infrastructure and Transport (10) Article 002611 No. Tokyu Livable Co., Ltd. Kita-Senju center Yubinbango120-0034 Adachi-ku, Tokyo Senju 2-4 Oh hippopotamus Twin Tower Building East 3rd floor <仲介>国土交通大臣(10)第002611号東急リバブル(株)北千住センター〒120-0034 東京都足立区千住2-4 オカバツインタワービルイースト3階 | Construction 施工 | | HASEKO Corporation (株)長谷工コーポレーション |
Local appearance photo現地外観写真 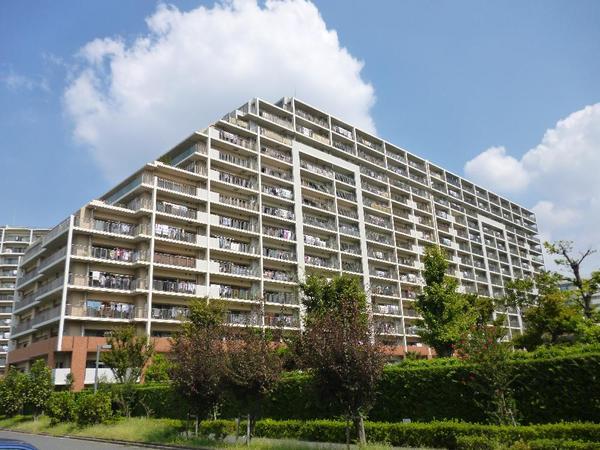 Local (September 2013 shooting)
現地(2013年9月撮影)
Floor plan間取り図 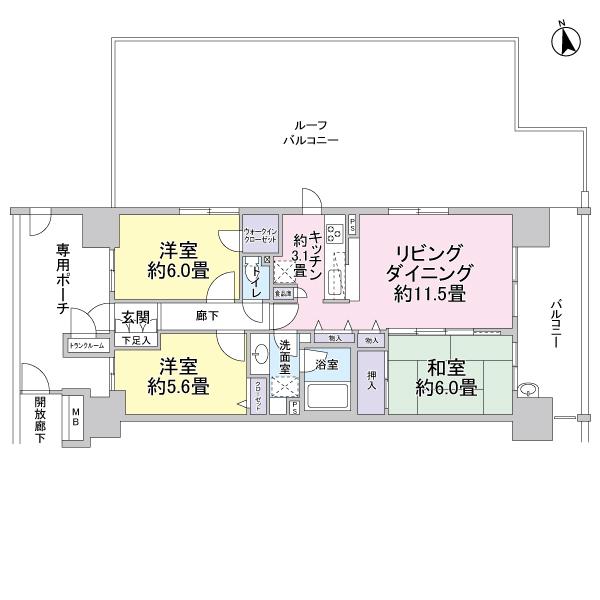 3LDK, Price 34,300,000 yen, Occupied area 70.87 sq m , Between the balcony area 14.3 sq m floor plan
3LDK、価格3430万円、専有面積70.87m2、バルコニー面積14.3m2 間取図
View photos from the dwelling unit住戸からの眺望写真 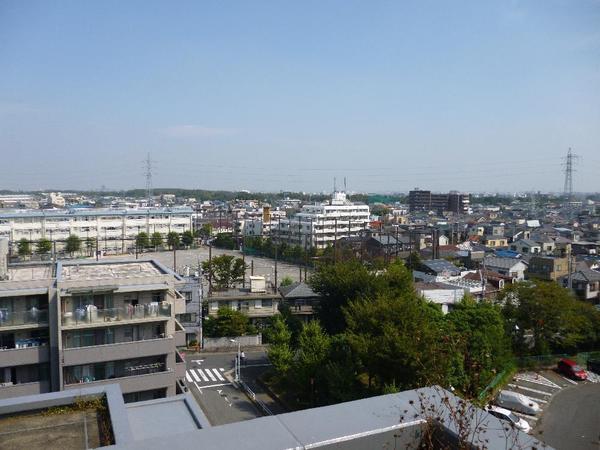 View from the roof balcony
ルーフバルコニーからの眺望
Kitchenキッチン 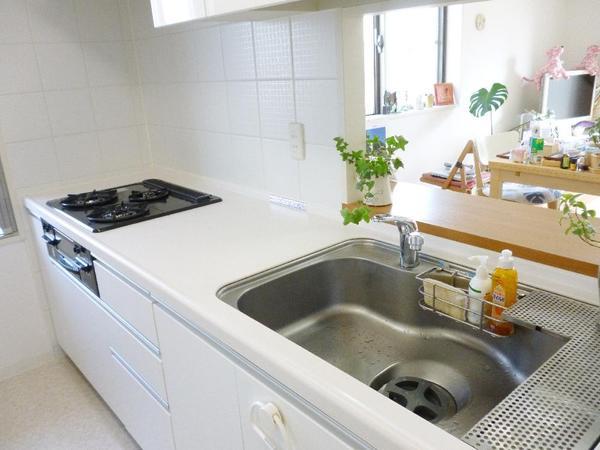 System kitchen (furniture, etc. with a disposer is not included in the object up for sale. Hereinafter the same)
ディスポーザー付のシステムキッチン(家具等は売買対象に含まれません。以下同様)
Livingリビング 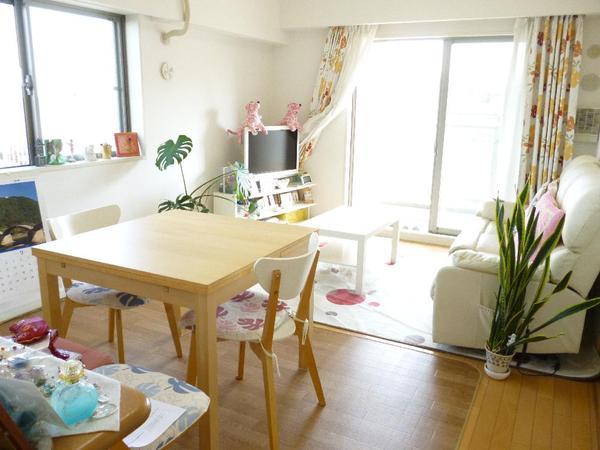 Living-dining (about 11.5 tatami ・ Yang per there is the opening of the two planes ・ Ventilation is good)
リビングダイニング(約11.5畳・2面の開口部があり陽当り・通風良好です)
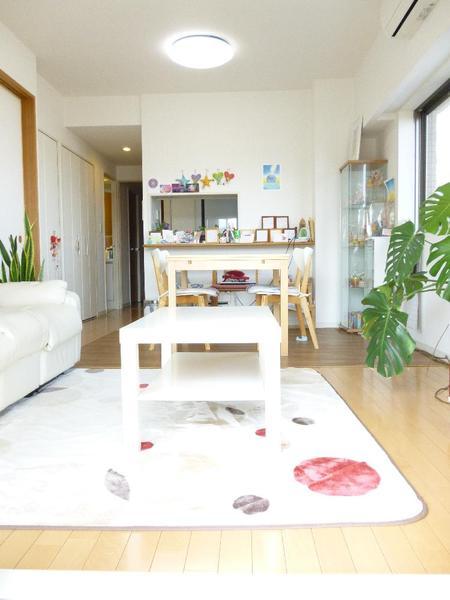 Living-dining (about 11.5 tatami ・ Floor heating has been installed)
リビングダイニング(約11.5畳・床暖房が設置されています)
Kitchenキッチン 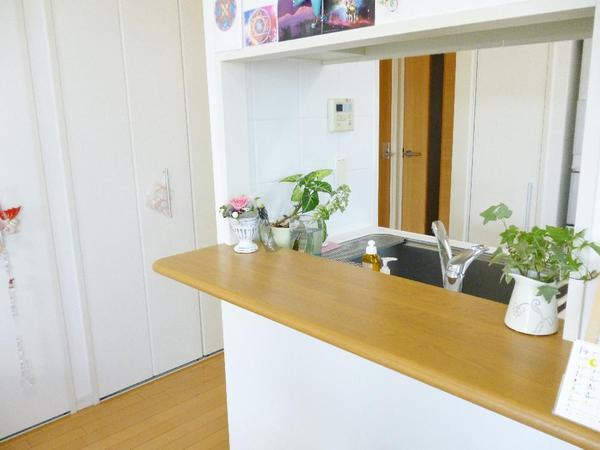 Per face-to-face counter kitchen, You can enjoy conversation with your family even during cooking
対面カウンターキッチンにつき、お料理中でもご家族との会話が楽しめます
Bathroom浴室 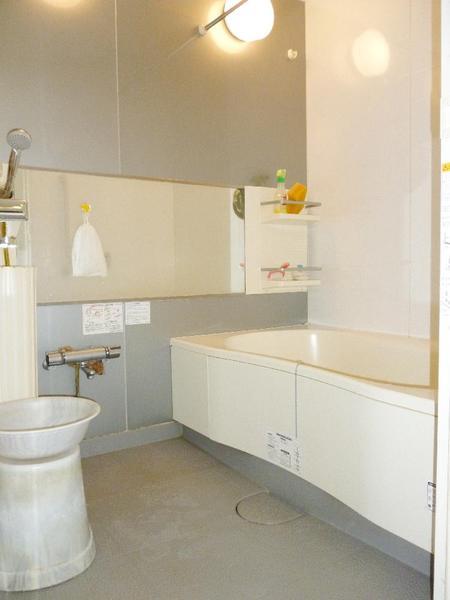 Bathroom (add-fired ・ It is with ventilation drying function)
浴室(追焚・換気乾燥機能付きです)
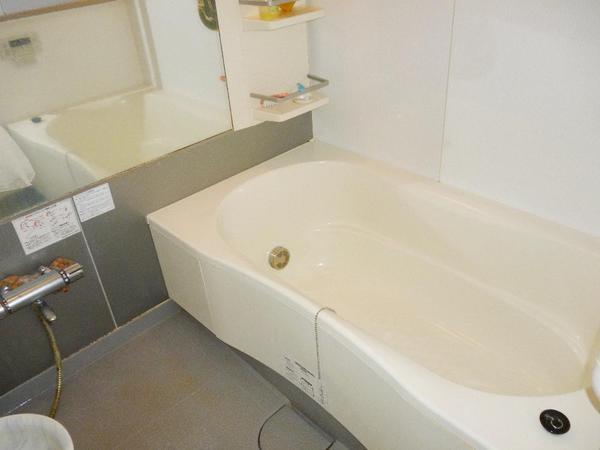 1418 size unit bus
1418サイズのユニットバス
Wash basin, toilet洗面台・洗面所 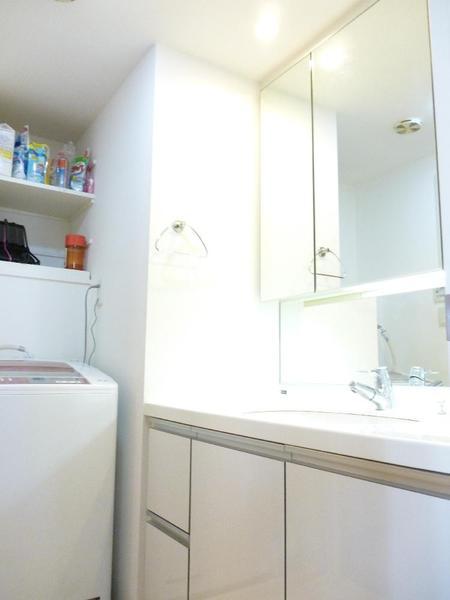 Wash basin
洗面台
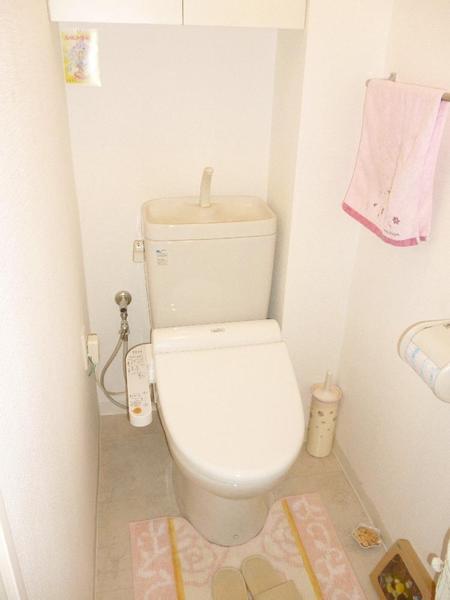 Toilet
トイレ
Balconyバルコニー 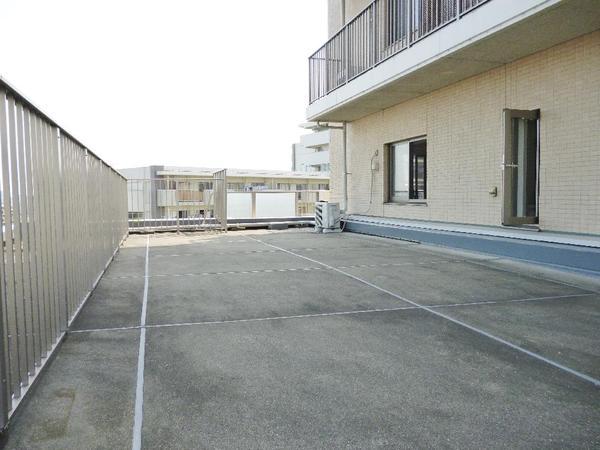 Roof balcony of 60.20 sq m
60.20m2のルーフバルコニー
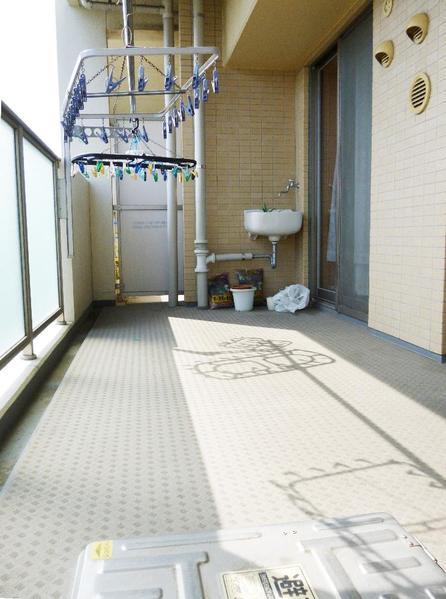 Southeast side balcony depth There are about 2.0m
南東側バルコニーは奥行きが約2.0mあります
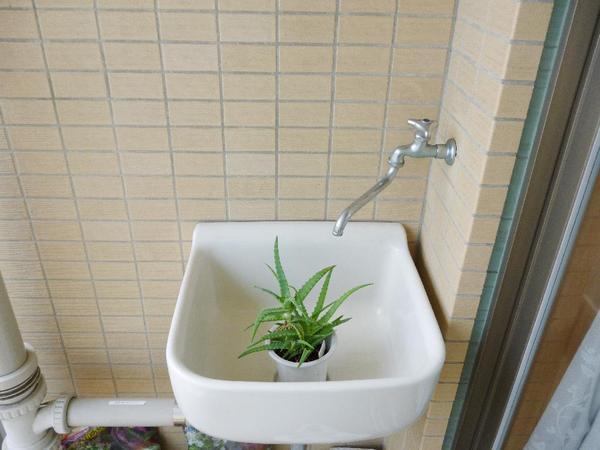 Gardening sink has been installed in the south-east side balcony
南東側バルコニーにはガーデニングシンクが設置されています
View photos from the dwelling unit住戸からの眺望写真 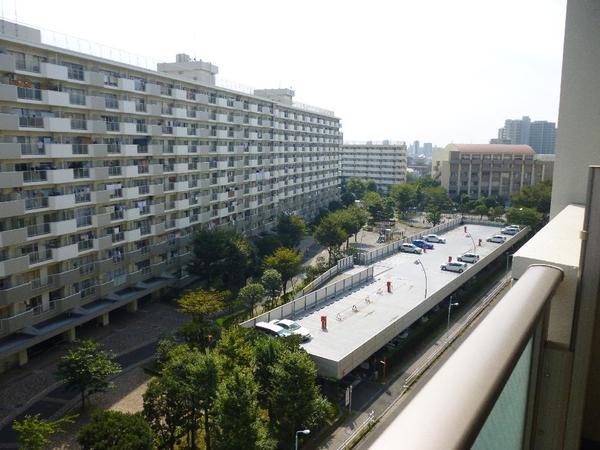 View from the southeast side balcony
南東側バルコニーからの眺望
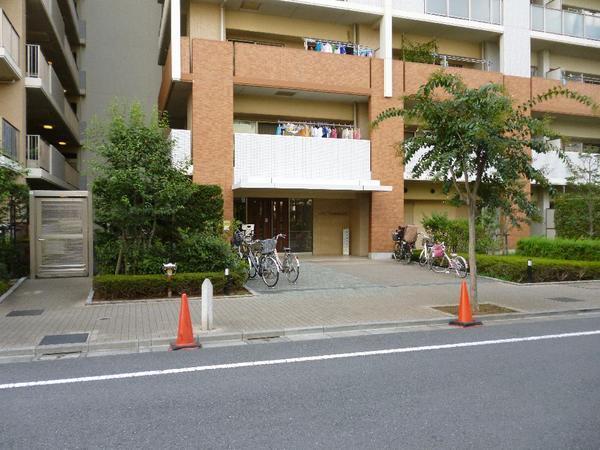 Entrance
エントランス
Security equipment防犯設備 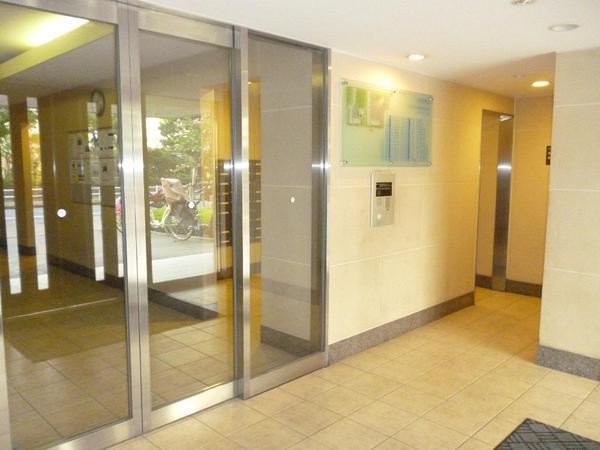 TV is auto-lock system with monitor
TVモニター付オートロックシステムです
Other common areasその他共用部 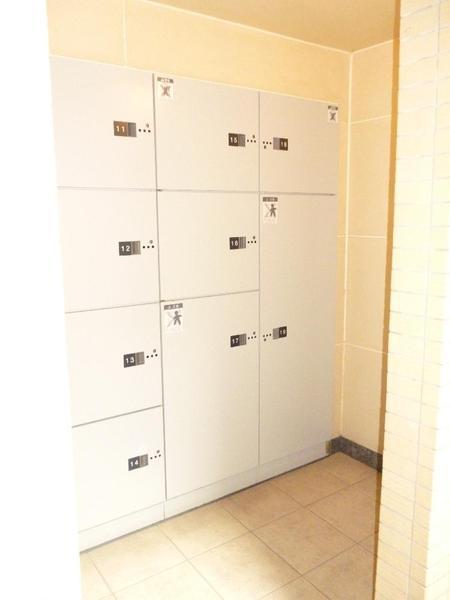 Since there is a home delivery box, Also receive luggage at the time of your absence
宅配ボックスがありますので、お留守の際にも荷物が受け取れます
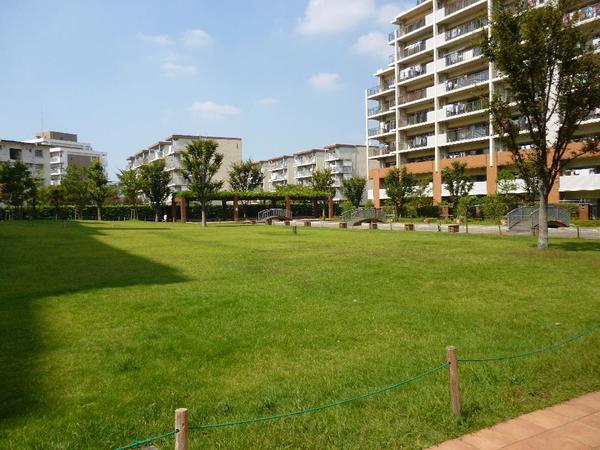 Midi on Garden
ミディオンガーデン
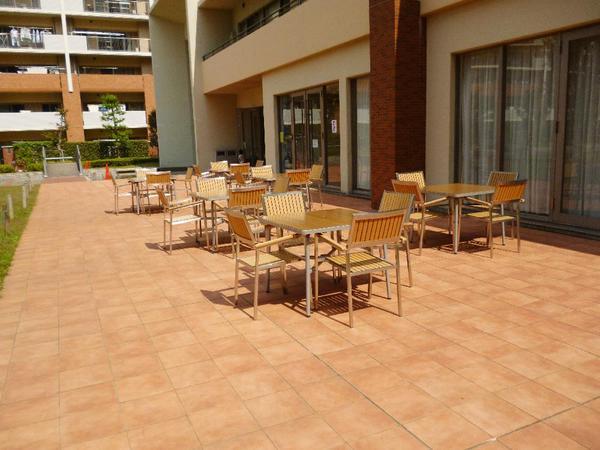 Midi on Garden before the Canal Terrace
ミディオンガーデン前のキャナルテラス
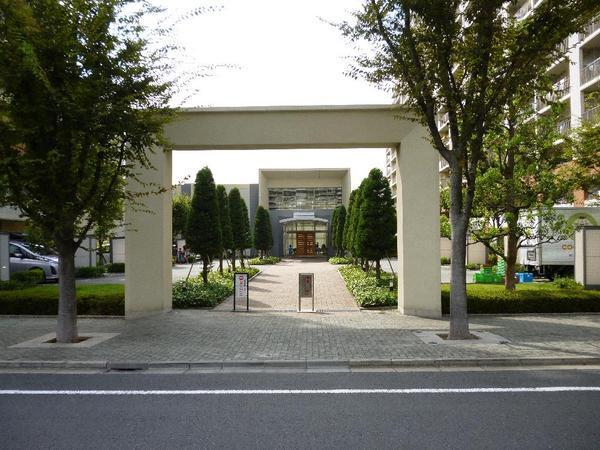 Entrance gate of the Midi-on House (shared building)
ミディオンハウス(共用棟)のエントランスゲート
Location
| 





















