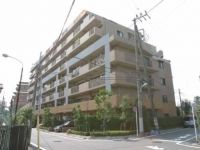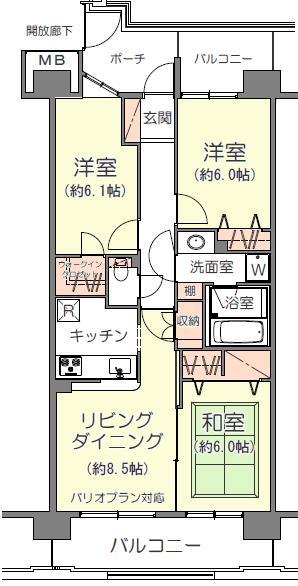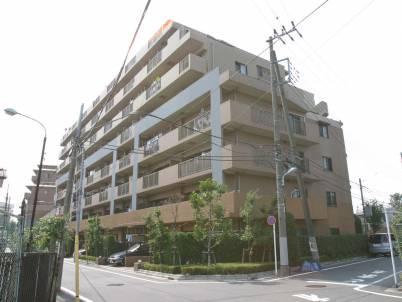Used Apartments » Kanto » Tokyo » Katsushika
 
| | Katsushika-ku, Tokyo 東京都葛飾区 |
| Keisei Main Line "Aoto" walk 15 minutes 京成本線「青砥」歩15分 |
| 2 or more sides balcony, Facing south, All room 6 tatami mats or more, Bathroom Dryer, Delivery Box, All room storageese-style room, Bathroom 1 tsubo or more, Elevator, Otobasu, TV monitor interphone, Mu front building 2面以上バルコニー、南向き、全居室6畳以上、浴室乾燥機、宅配ボックス、全居室収納、和室、浴室1坪以上、エレベーター、オートバス、TVモニタ付インターホン、前面棟無 |
| 2 or more sides balcony, Facing south, All room 6 tatami mats or more, Bathroom Dryer, Delivery Box, All room storageese-style room, Bathroom 1 tsubo or more, Elevator, Otobasu, TV monitor interphone, Mu front building 2面以上バルコニー、南向き、全居室6畳以上、浴室乾燥機、宅配ボックス、全居室収納、和室、浴室1坪以上、エレベーター、オートバス、TVモニタ付インターホン、前面棟無 |
Features pickup 特徴ピックアップ | | Facing south / Bathroom Dryer / All room storage / Japanese-style room / Bathroom 1 tsubo or more / 2 or more sides balcony / Elevator / Otobasu / TV monitor interphone / Mu front building / All room 6 tatami mats or more / Delivery Box 南向き /浴室乾燥機 /全居室収納 /和室 /浴室1坪以上 /2面以上バルコニー /エレベーター /オートバス /TVモニタ付インターホン /前面棟無 /全居室6畳以上 /宅配ボックス | Property name 物件名 | | Gran Aoto グラン青砥 | Price 価格 | | 21,800,000 yen 2180万円 | Floor plan 間取り | | 3LDK 3LDK | Units sold 販売戸数 | | 1 units 1戸 | Total units 総戸数 | | 85 units 85戸 | Occupied area 専有面積 | | 68.4 sq m (center line of wall) 68.4m2(壁芯) | Other area その他面積 | | Balcony area: 15 sq m バルコニー面積:15m2 | Whereabouts floor / structures and stories 所在階/構造・階建 | | 3rd floor / RC8 story 3階/RC8階建 | Completion date 完成時期(築年月) | | April 1999 1999年4月 | Address 住所 | | Katsushika-ku, Tokyo Okudo 7 東京都葛飾区奥戸7 | Traffic 交通 | | Keisei Main Line "Aoto" walk 15 minutes 京成本線「青砥」歩15分
| Person in charge 担当者より | | Rep arrow in 担当者中矢 | Contact お問い合せ先 | | Misawa Homes Tokyo Co., Ltd. Tokyo Branch real estate section TEL: 0800-603-0341 [Toll free] mobile phone ・ Also available from PHS
Caller ID is not notified
Please contact the "saw SUUMO (Sumo)"
If it does not lead, If the real estate company ミサワホーム東京(株)東京支社 不動産部TEL:0800-603-0341【通話料無料】携帯電話・PHSからもご利用いただけます
発信者番号は通知されません
「SUUMO(スーモ)を見た」と問い合わせください
つながらない方、不動産会社の方は
| Administrative expense 管理費 | | 10,300 yen / Month (consignment (commuting)) 1万300円/月(委託(通勤)) | Repair reserve 修繕積立金 | | 9576 yen / Month 9576円/月 | Expenses 諸費用 | | Town council fee: 300 yen / Month 町会費:300円/月 | Time residents 入居時期 | | Consultation 相談 | Whereabouts floor 所在階 | | 3rd floor 3階 | Direction 向き | | South 南 | Overview and notices その他概要・特記事項 | | Contact: arrow in 担当者:中矢 | Structure-storey 構造・階建て | | RC8 story RC8階建 | Site of the right form 敷地の権利形態 | | Ownership 所有権 | Use district 用途地域 | | Semi-industrial 準工業 | Company profile 会社概要 | | <Mediation> Minister of Land, Infrastructure and Transport (12) No. 001064 (one company) National Housing Industry Association (Corporation) metropolitan area real estate Fair Trade Council member Misawa Tokyo Co., Ltd. Tokyo Branch real estate section Yubinbango168-0072 Suginami-ku, Tokyo Takaidohigashi 2-4-5 <仲介>国土交通大臣(12)第001064号(一社)全国住宅産業協会会員 (公社)首都圏不動産公正取引協議会加盟ミサワホーム東京(株)東京支社 不動産部〒168-0072 東京都杉並区高井戸東2-4-5 |
Floor plan間取り図  3LDK, Price 21,800,000 yen, Footprint 68.4 sq m , Balcony area 15 sq m
3LDK、価格2180万円、専有面積68.4m2、バルコニー面積15m2
 Local appearance photo
現地外観写真
Location
|



