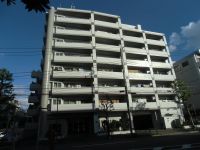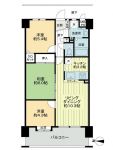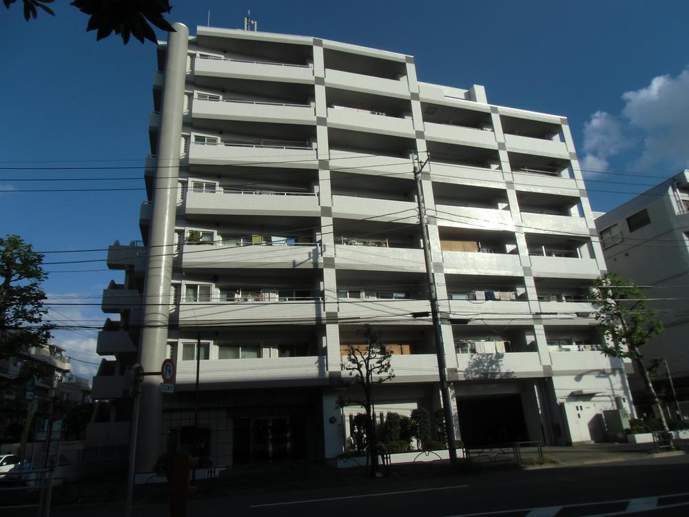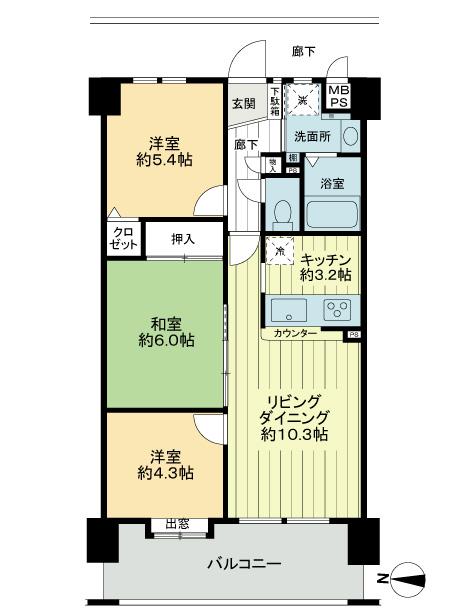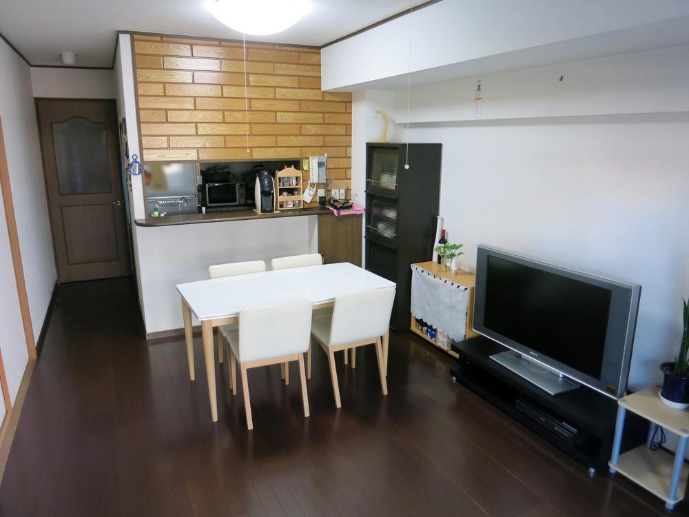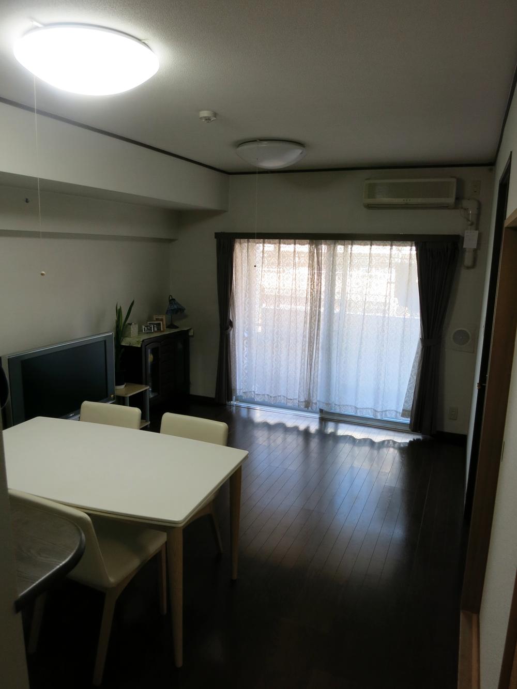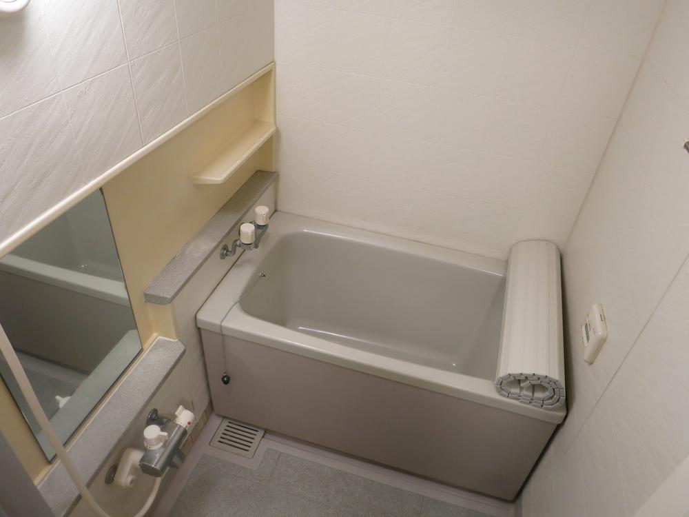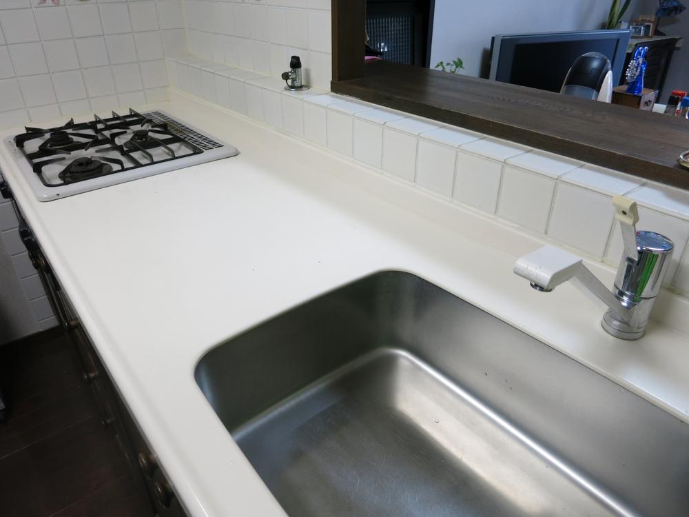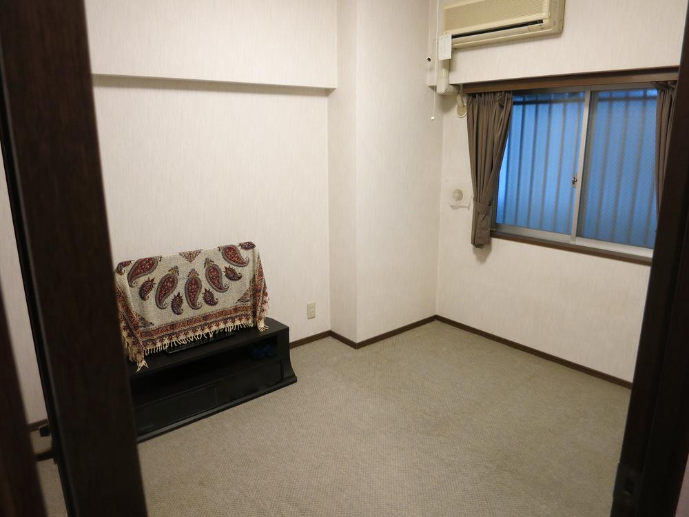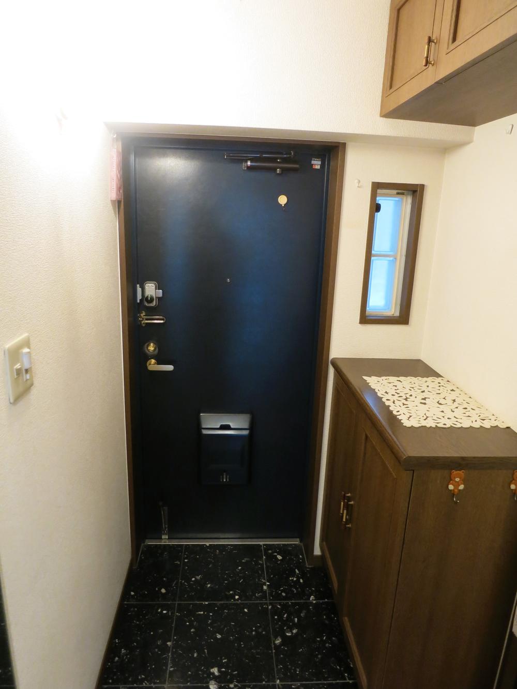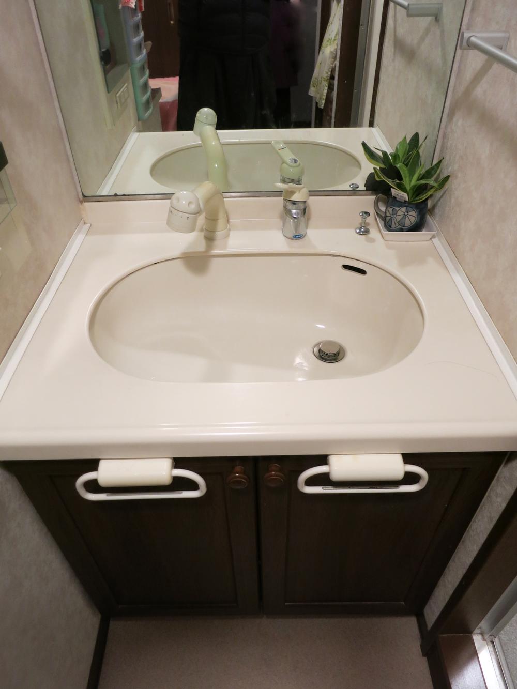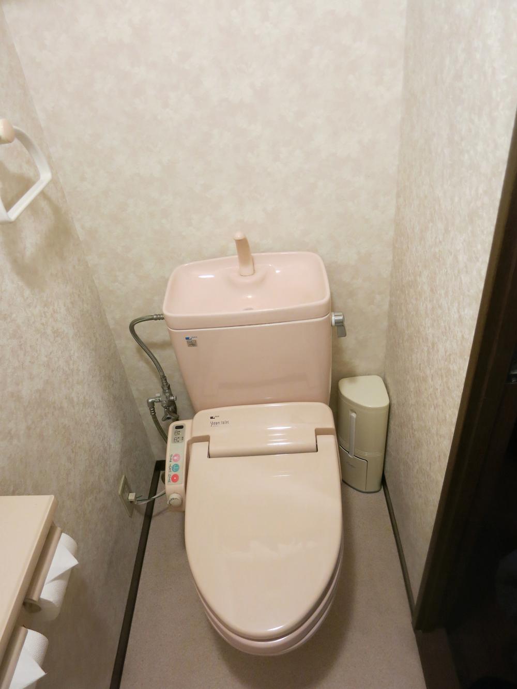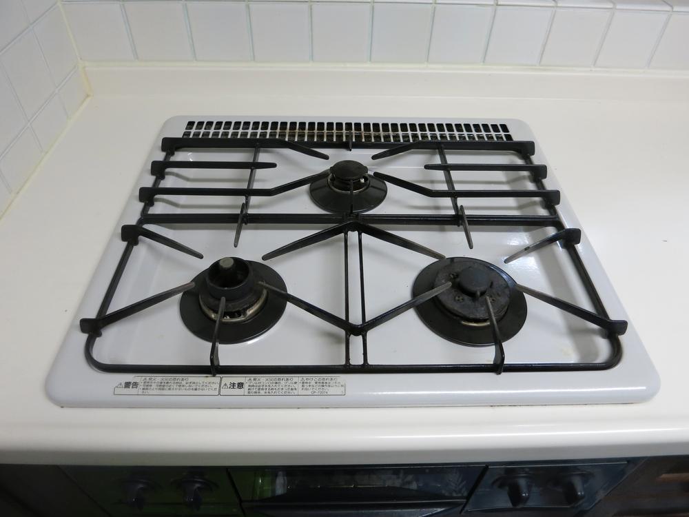|
|
Katsushika-ku, Tokyo
東京都葛飾区
|
|
JR Joban Line "Kanamachi" walk 8 minutes
JR常磐線「金町」歩8分
|
|
◆ "Kanamachi" Station 8-minute walk ・ 3LDK family type ・ Yes panoramic rooftop garden ・ System kitchen ◆
◆ 「金町」駅徒歩8分 ・ 3LDKファミリータイプ ・ 屋上パノラマガーデンあり ・ システムキッチン ◆
|
|
There are in the surrounding area Edogawa riverbed, Cycling and jogging, Sport is also available, such as golf. Furthermore Mizumoto Park also near, Plant ornamental and exercise, Also suitable for barbecue. Facing to the old Mito highway, Kanamachi is the apartment within a 10-minute walk from the train station. 3LDK of room type of room may be state, It is recommended to the person of your family because there is also a park or in the surrounding area. Also, Noise is not worried even though opening the second floor of the room you, but windows facing the road. Come once, Please take a look at your room. ■ Panoramic garden on the roof ■ Ventilation drying heating function ・ Reheating function with bathroom ■ Toilet with hot cleaning function toilet seat ■ Paste outer wall tile ・ Auto-lock system with a TV monitor function
周辺には江戸川河川敷があり、サイクリングやジョギング、ゴルフ等のスポーツも可能です。さらに水元公園も近く、植物観賞や運動、バーベキューにも適しています。旧水戸街道へ面した、金町駅から徒歩10分圏内のマンションです。3LDKの部屋タイプのお部屋は状態も良く、周辺には公園等もあるためご家族の方ににオススメです。また、道路に面した2階のお部屋ですが窓を開けていても騒音は気にならないです。是非一度、お部屋をご覧になってください。■屋上にはパノラマガーデン■換気乾燥暖房機能・追い焚き機能付浴室■温水洗浄機能便座付トイレ■外壁タイル貼り・テレビモニター機能付オートロックシステム
|
Features pickup 特徴ピックアップ | | 2 along the line more accessible / Fiscal year Available / System kitchen / Bathroom Dryer / Flat to the station / Japanese-style room / Starting station / Face-to-face kitchen / Security enhancement / Bicycle-parking space / Elevator / Warm water washing toilet seat / Delivery Box 2沿線以上利用可 /年度内入居可 /システムキッチン /浴室乾燥機 /駅まで平坦 /和室 /始発駅 /対面式キッチン /セキュリティ充実 /駐輪場 /エレベーター /温水洗浄便座 /宅配ボックス |
Property name 物件名 | | ■ Piakoto Kanamachi Concordia Le ■ ■ピアコート金町コルディアル■ |
Price 価格 | | 21.5 million yen 2150万円 |
Floor plan 間取り | | 3LDK 3LDK |
Units sold 販売戸数 | | 1 units 1戸 |
Total units 総戸数 | | 26 units 26戸 |
Occupied area 専有面積 | | 62.83 sq m (19.00 tsubo) (center line of wall) 62.83m2(19.00坪)(壁芯) |
Other area その他面積 | | Balcony area: 11.89 sq m バルコニー面積:11.89m2 |
Whereabouts floor / structures and stories 所在階/構造・階建 | | Second floor / RC8 story 2階/RC8階建 |
Completion date 完成時期(築年月) | | February 1998 1998年2月 |
Address 住所 | | Katsushika-ku, Tokyo Togane cho 6-12-3 東京都葛飾区東金町6-12-3 |
Traffic 交通 | | JR Joban Line "Kanamachi" walk 8 minutes Keiseikanamachi line "Keiseikanamachi" walk 10 minutes JR常磐線「金町」歩8分京成金町線「京成金町」歩10分
|
Person in charge 担当者より | | Rep Katagiri 担当者片桐 |
Contact お問い合せ先 | | TEL: 0120-984841 [Toll free] Please contact the "saw SUUMO (Sumo)" TEL:0120-984841【通話料無料】「SUUMO(スーモ)を見た」と問い合わせください |
Administrative expense 管理費 | | 11,400 yen / Month (consignment (commuting)) 1万1400円/月(委託(通勤)) |
Repair reserve 修繕積立金 | | 14,520 yen / Month 1万4520円/月 |
Time residents 入居時期 | | Consultation 相談 |
Whereabouts floor 所在階 | | Second floor 2階 |
Direction 向き | | West 西 |
Overview and notices その他概要・特記事項 | | Contact: Katagiri 担当者:片桐 |
Structure-storey 構造・階建て | | RC8 story RC8階建 |
Site of the right form 敷地の権利形態 | | Ownership 所有権 |
Use district 用途地域 | | Semi-industrial 準工業 |
Parking lot 駐車場 | | Sky Mu 空無 |
Company profile 会社概要 | | <Mediation> Minister of Land, Infrastructure and Transport (6) No. 004139 (Corporation) metropolitan area real estate Fair Trade Council member (Ltd.) Daikyo Riarudo Ueno store sales Section 2 / Telephone reception → Headquarters: Tokyo Yubinbango110-0005, Taito-ku, Tokyo Ueno 2-7-13 JTB Sompo Japan Ueno jointly building the fourth floor <仲介>国土交通大臣(6)第004139号(公社)首都圏不動産公正取引協議会会員 (株)大京リアルド上野店営業二課/電話受付→本社:東京〒110-0005 東京都台東区上野2-7-13 JTB損保ジャパン上野共同ビル4階 |
Construction 施工 | | Tada Corporation (Corporation) 多田建設(株) |
